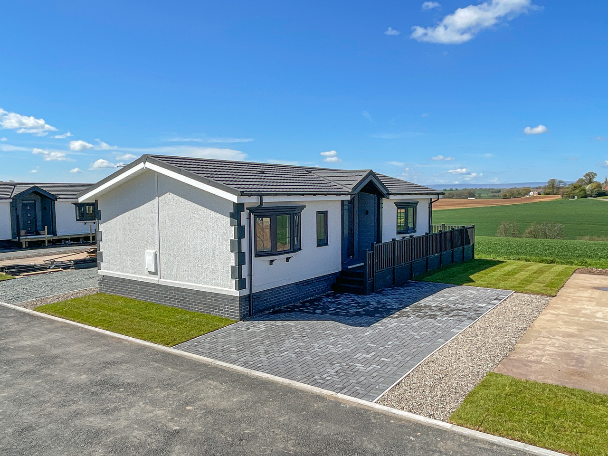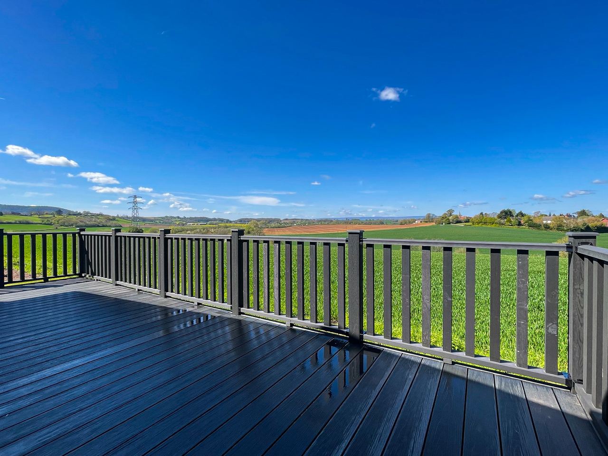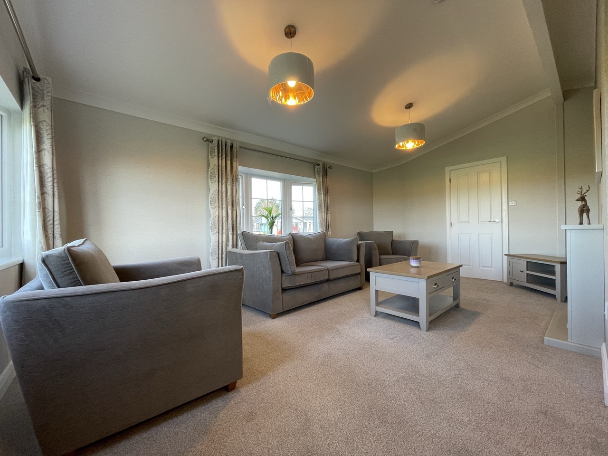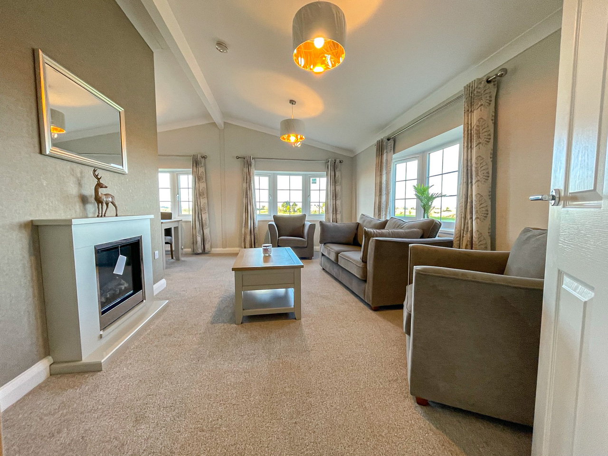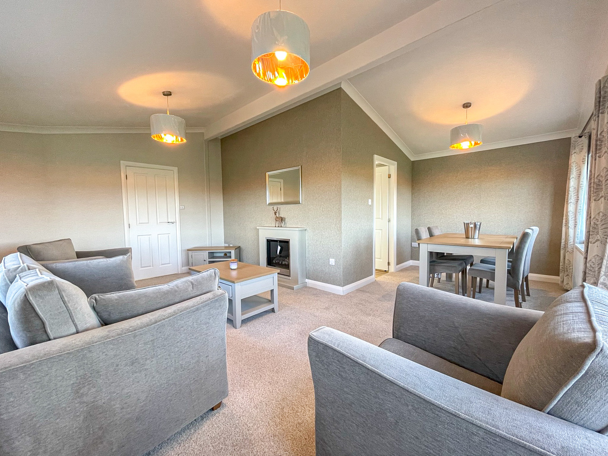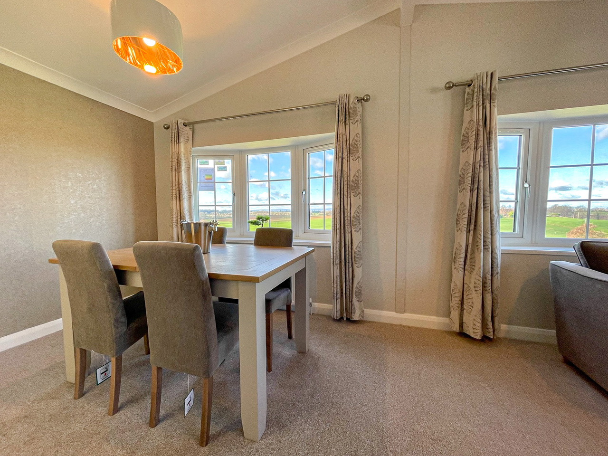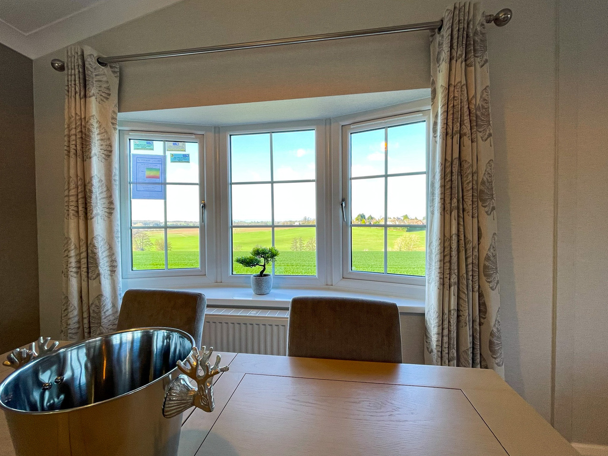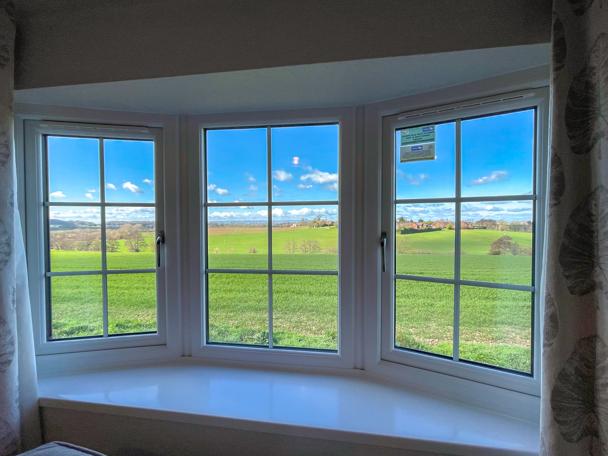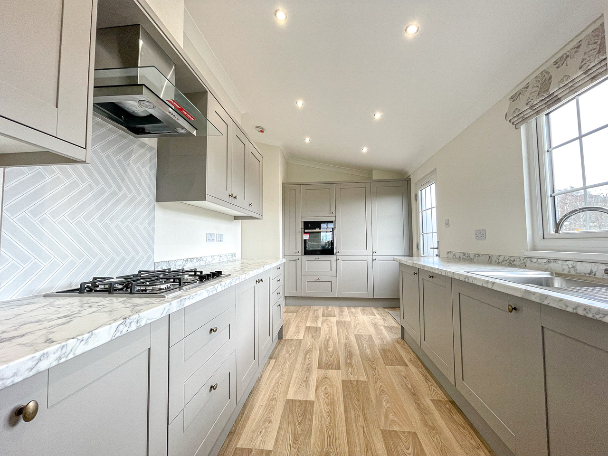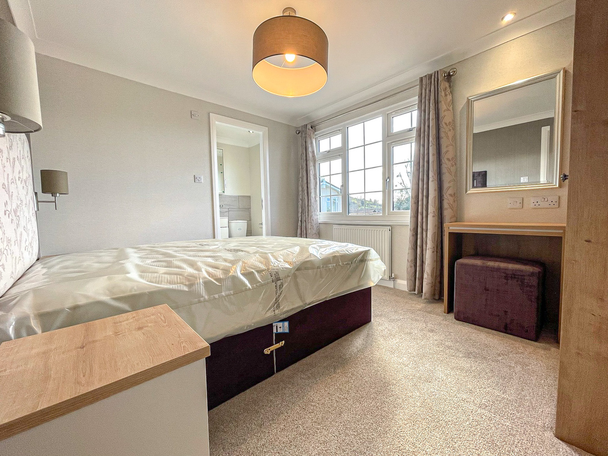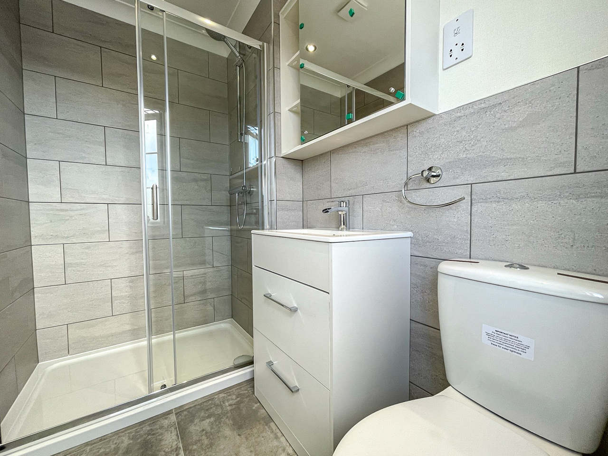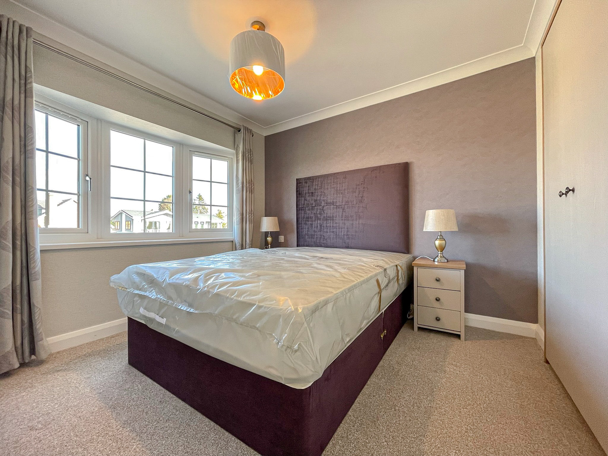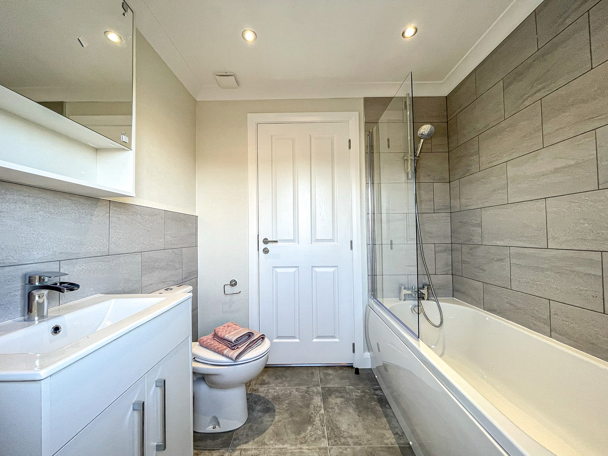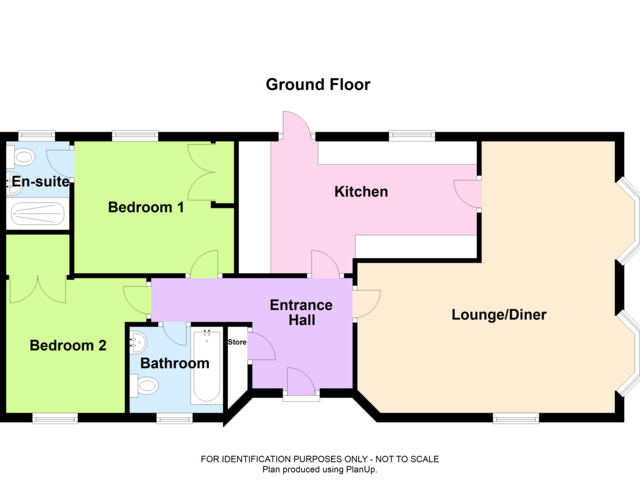Guide Price £249,999 ·
Plot 3 Willerby Hazelwood, Green Crize Park, Hereford, HR2
Available
Gallery
Features
- Detached residential park home
- 42' x 20' (12.80m x 6.09m) (external)
- Two double bedrooms
- Decked seating with views
- L shape living & dining room
- Pet friendly park for over 45s
- Stunning countryside views
- Driveway parking and gardens
2 beds
1 bath
Description
Build date – 2023
Size - 42” x 20” (12.80m x 6.09m)
A brand new, luxury park home development, a gated retirement community of only 16 park homes set in a stunning rural location in Lower Bullingham, Hereford. Offering plenty of local country walks, stunning views and a plethora of nearby amenities.
*Free ground rent until 2024
*Luxury, low cost retirement living
*Part exchange available
*No stamp duty
*Fully residential
Brand new, Willerby Hazelwood, 42ft x 20ft (12.80m x 6.09m) home located on the rear side of the park overlooking the stunning, panoramic countryside views. The accommodation comprises an L shape living & dining room, fully fitted kitchen, two double bedrooms, with en-suite and built-in wardrobe to master, and a bathroom. Each unit will also benefit from its own garden and driveway parking.
Location - this executive residential development is exclusive for the over 45s. The park is ideally located in a semi-rural location offering peace of the countryside with stunning views whilst standing less than 1 mile from Holme Lacy Road with its range of amenities. The site also stands just 2.5 miles from Hereford’s city centre. The park is pet friendly, allowing 2 pets per home creating community living for like-minded people.
Accommodation – in detail the property comprises:
Entrance Hall with double-glazed frosted door, single door cloaks cupboard, single door airing cupboard, loft hatch to roof space, power point, radiator, fitted carpet flooring, doors to L-shape living & dining room, kitchen, bedrooms and bathroom.
L-Shape Living & Dining Room 19’3” narrowing to 10’8” x 18’3” (5.86m narrowing to 3.25m x 5.56m) with double-glazed window from dual aspects giving stunning countryside views, electric fire and surround, power points, TV aerial point, phone line, radiators, feature vaulted ceilings, fitted carpet flooring, door to kitchen.
Kitchen 8’2” x 16’10” (2.49m x 5.13m) with double-glazed window with countryside view, double-glazed frosted door leading to gardens, range of fitted units and drawers under work surface, eye level units, full length units, inset sink with drainer, LPG hob under extractor, eye level electric oven, integrated dishwasher, fridge-freezer, power points, radiator, wood-effect flooring, door to entrance hall.
Bedroom 1 9’4” x 11’5” (2.84m x 3.48m) with double-glazed window with countryside views, built-in wardrobe and dressing table, power points, radiator, fitted carpet flooring, door to:
En-Suite 4’6” x 4’6” (1.37m x 1.37m) with double-glazed frosted window, shower cubicle with mains mixer shower over, WC, vanity hand wash basin, mirrored wall unit, shaver point, radiator, partly tiled walls, tile-effect flooring.
Bedroom 2 9’4” x 8’5” (2.84m x 2.57m) with double-glazed window, built-in wardrobe, power points, radiator, fitted carpet flooring.
Bathroom 5’9” x 6’8” (1.75m x 2.03m) with double-glazed frosted window, bath with mains mixer shower over, WC, vanity hand wash basin, mirrored wall unit, shaver point, radiator, tile-effect flooring.
Outside – the property has a brick-paved driveway and a wrap-around garden. There is a decked seating area to the rear which is a fantastic place to sit and enjoy those incredible views.
SERVICES Mains electricity, mains water and mains drainage are connected to the property. There is LPG central heating. There is no gas.
AGENT’S NOTE None of the appliances or services mentioned in these particulars have been tested.
COUNCIL TAX BAND A.
The Ground Rent is £175.00 per calendar month.
Route Directions - the property can be found by leaving the city centre in a southerly direction over Greyfriars Bridge and at the Asda roundabout take the first exit onto Ross Road. At the Broadleys traffic lights turn left onto Holme Lacy Road. At the roundabout take the third exit onto Hoarwithy Road. Proceed for less than a mile and the site will be located on your right hand side as indicated by the Andrew Morris for sale board.
MONEY LAUNDERING REGULATIONS To comply with Money Laundering Regulations, prospective purchasers will be asked to produce identification documentation at the time of making an offer. We ask for your co-operation in order that there is no delay in agreeing the sale.
CONSUMER PROTECTION FROM UNFAIR TRADING REGULATIONS 2008 (CPR) We endeavour to ensure that the details contained in our brochure are correct through making detailed enquiries of the owner but they are not guaranteed. Andrew Morris Estate Agents limited have not tested any appliance, equipment, fixture, fitting or service and have not seen the title deeds to confirm tenure. None of the statements contained in these particulars as to this property are to be relied on as representation of facts. Any intending purchasers must satisfy themselves by inspection or otherwise as to the correctness of each statement contained within these particulars.
REFERRAL FEES Andrew Morris estate agents may benefit from commission or fee from other services offered to the client. These services include but may not be limited to conveyancing, financial advice, surveys and insurance.
Size - 42” x 20” (12.80m x 6.09m)
A brand new, luxury park home development, a gated retirement community of only 16 park homes set in a stunning rural location in Lower Bullingham, Hereford. Offering plenty of local country walks, stunning views and a plethora of nearby amenities.
*Free ground rent until 2024
*Luxury, low cost retirement living
*Part exchange available
*No stamp duty
*Fully residential
Brand new, Willerby Hazelwood, 42ft x 20ft (12.80m x 6.09m) home located on the rear side of the park overlooking the stunning, panoramic countryside views. The accommodation comprises an L shape living & dining room, fully fitted kitchen, two double bedrooms, with en-suite and built-in wardrobe to master, and a bathroom. Each unit will also benefit from its own garden and driveway parking.
Location - this executive residential development is exclusive for the over 45s. The park is ideally located in a semi-rural location offering peace of the countryside with stunning views whilst standing less than 1 mile from Holme Lacy Road with its range of amenities. The site also stands just 2.5 miles from Hereford’s city centre. The park is pet friendly, allowing 2 pets per home creating community living for like-minded people.
Accommodation – in detail the property comprises:
Entrance Hall with double-glazed frosted door, single door cloaks cupboard, single door airing cupboard, loft hatch to roof space, power point, radiator, fitted carpet flooring, doors to L-shape living & dining room, kitchen, bedrooms and bathroom.
L-Shape Living & Dining Room 19’3” narrowing to 10’8” x 18’3” (5.86m narrowing to 3.25m x 5.56m) with double-glazed window from dual aspects giving stunning countryside views, electric fire and surround, power points, TV aerial point, phone line, radiators, feature vaulted ceilings, fitted carpet flooring, door to kitchen.
Kitchen 8’2” x 16’10” (2.49m x 5.13m) with double-glazed window with countryside view, double-glazed frosted door leading to gardens, range of fitted units and drawers under work surface, eye level units, full length units, inset sink with drainer, LPG hob under extractor, eye level electric oven, integrated dishwasher, fridge-freezer, power points, radiator, wood-effect flooring, door to entrance hall.
Bedroom 1 9’4” x 11’5” (2.84m x 3.48m) with double-glazed window with countryside views, built-in wardrobe and dressing table, power points, radiator, fitted carpet flooring, door to:
En-Suite 4’6” x 4’6” (1.37m x 1.37m) with double-glazed frosted window, shower cubicle with mains mixer shower over, WC, vanity hand wash basin, mirrored wall unit, shaver point, radiator, partly tiled walls, tile-effect flooring.
Bedroom 2 9’4” x 8’5” (2.84m x 2.57m) with double-glazed window, built-in wardrobe, power points, radiator, fitted carpet flooring.
Bathroom 5’9” x 6’8” (1.75m x 2.03m) with double-glazed frosted window, bath with mains mixer shower over, WC, vanity hand wash basin, mirrored wall unit, shaver point, radiator, tile-effect flooring.
Outside – the property has a brick-paved driveway and a wrap-around garden. There is a decked seating area to the rear which is a fantastic place to sit and enjoy those incredible views.
SERVICES Mains electricity, mains water and mains drainage are connected to the property. There is LPG central heating. There is no gas.
AGENT’S NOTE None of the appliances or services mentioned in these particulars have been tested.
COUNCIL TAX BAND A.
The Ground Rent is £175.00 per calendar month.
Route Directions - the property can be found by leaving the city centre in a southerly direction over Greyfriars Bridge and at the Asda roundabout take the first exit onto Ross Road. At the Broadleys traffic lights turn left onto Holme Lacy Road. At the roundabout take the third exit onto Hoarwithy Road. Proceed for less than a mile and the site will be located on your right hand side as indicated by the Andrew Morris for sale board.
MONEY LAUNDERING REGULATIONS To comply with Money Laundering Regulations, prospective purchasers will be asked to produce identification documentation at the time of making an offer. We ask for your co-operation in order that there is no delay in agreeing the sale.
CONSUMER PROTECTION FROM UNFAIR TRADING REGULATIONS 2008 (CPR) We endeavour to ensure that the details contained in our brochure are correct through making detailed enquiries of the owner but they are not guaranteed. Andrew Morris Estate Agents limited have not tested any appliance, equipment, fixture, fitting or service and have not seen the title deeds to confirm tenure. None of the statements contained in these particulars as to this property are to be relied on as representation of facts. Any intending purchasers must satisfy themselves by inspection or otherwise as to the correctness of each statement contained within these particulars.
REFERRAL FEES Andrew Morris estate agents may benefit from commission or fee from other services offered to the client. These services include but may not be limited to conveyancing, financial advice, surveys and insurance.
Additional Details
Bedrooms:
2 Bedrooms
Bathrooms:
1 Bathroom
Receptions:
1 Reception
Ensuites:
1 Ensuite
Kitchens:
1 Kitchen
Dining Rooms:
1 Dining Room
Parking Spaces:
2 Parking Spaces
Tenure:
Freehold
Rights and Easements:
Ask Agent
Risks:
Ask Agent
Branch Office

Andrew Morris Estate Agents - Hereford
Andrew Morris Estate Agents1 Bridge Street
Hereford
Herefordshire
HR4 9DF
Phone: 01432 266775
