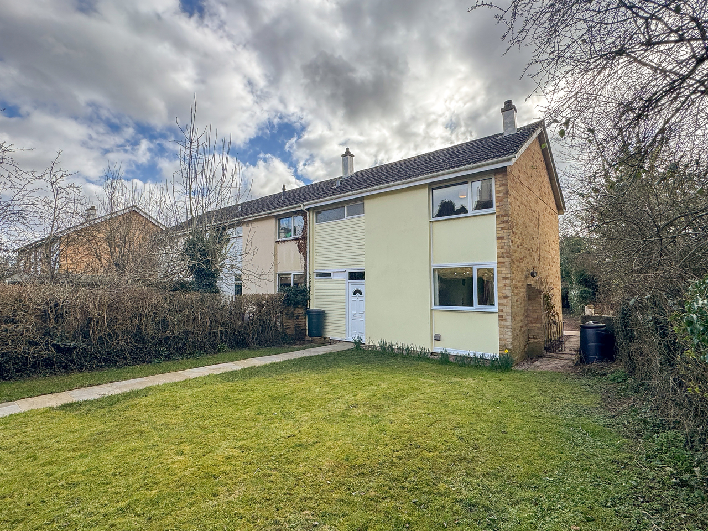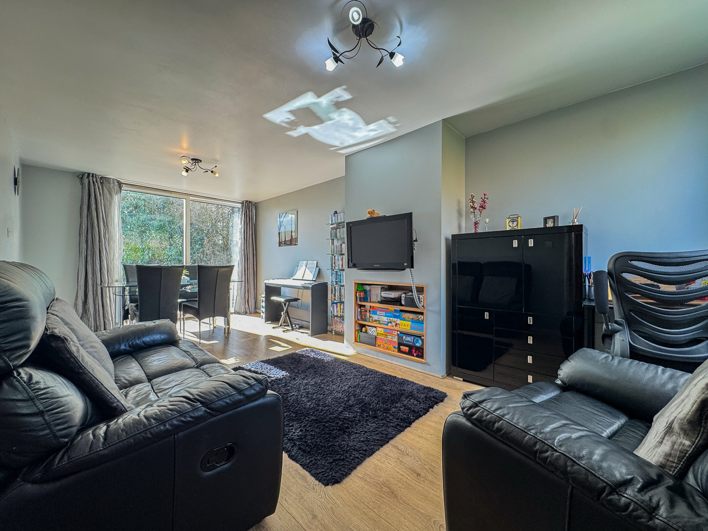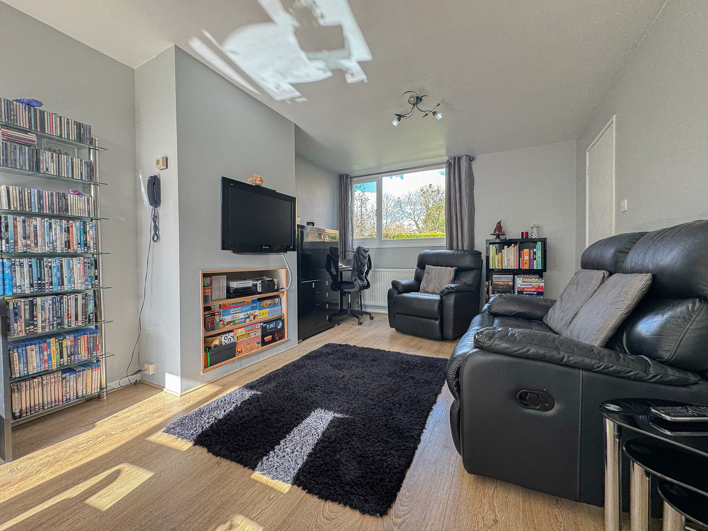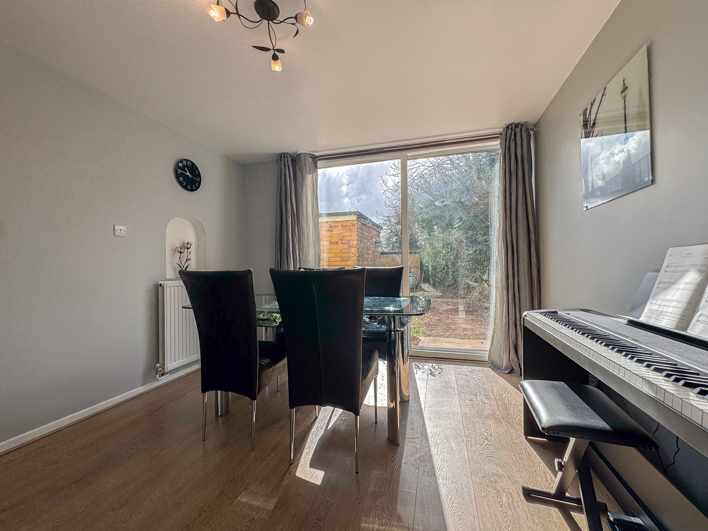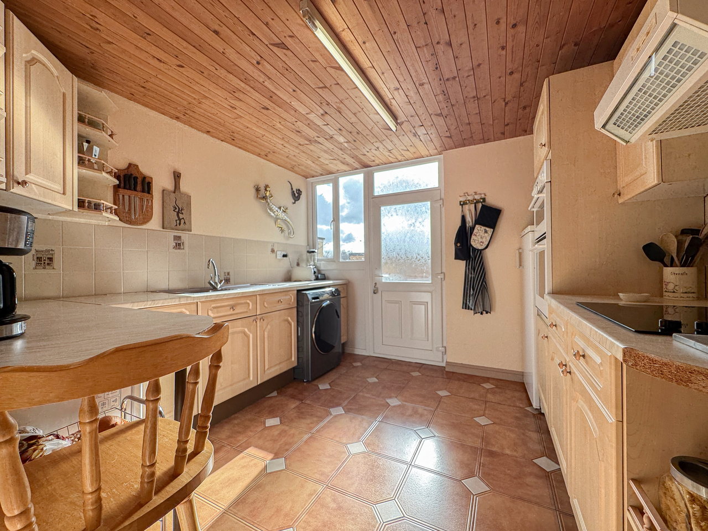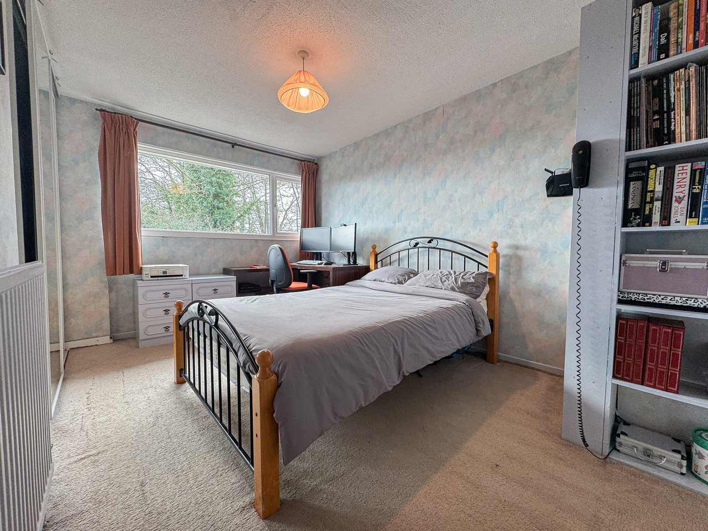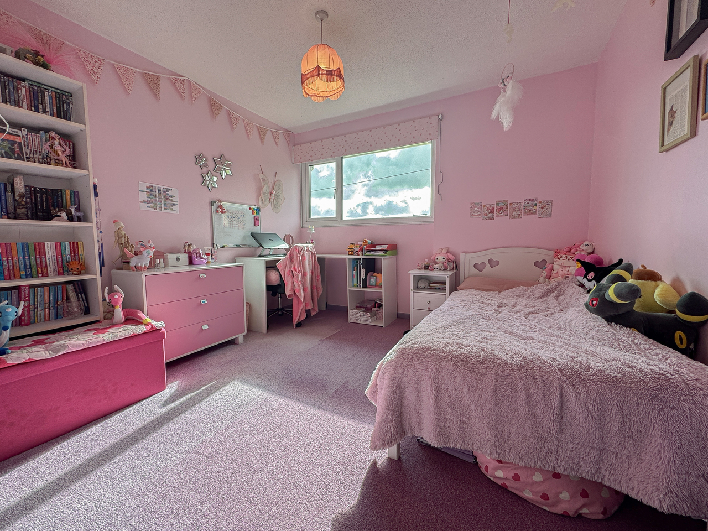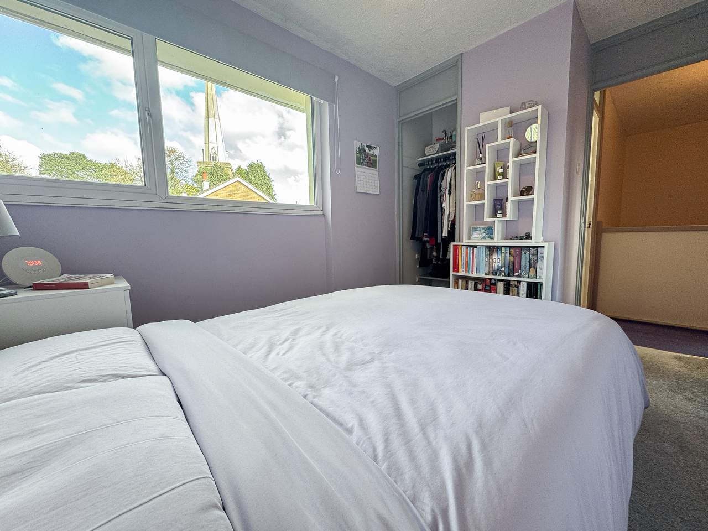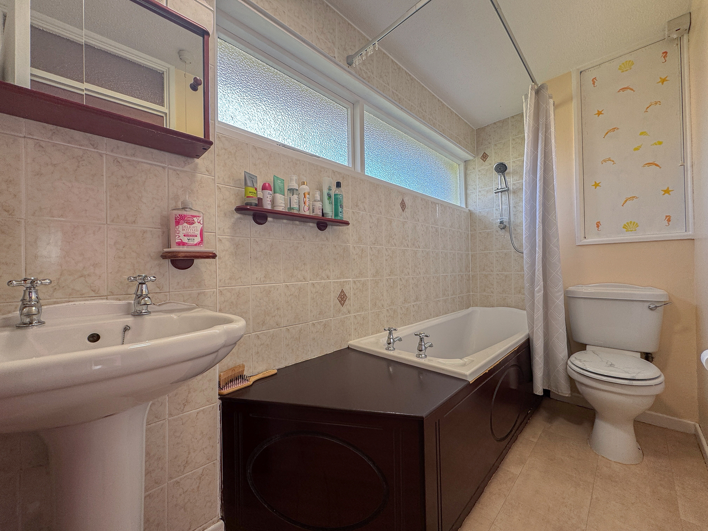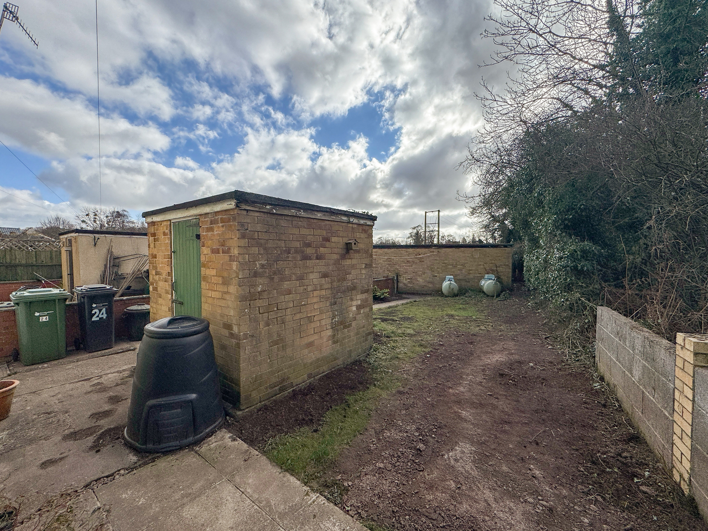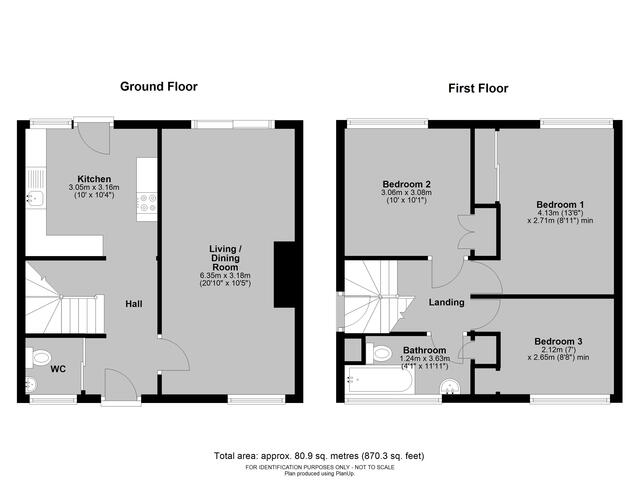Offers Over £200,000 ·
Closure Place, Peterchurch, Herefordshire, HR2
SSTC
Gallery
Features
- End-terrace house
- Three double bedrooms
- Living & dining room
- Spacious and well-presented
- Enclosed gardens front and back
- Rural village with amenities
- Heart of the Golden Valley
- 11 miles from Hereford. 10 miles from Hay-on-Wye.
3 beds
1 bath
Description
Build Date: 70's
Approximate Area: TBC
THE PROPERTY: A well-presented and spaciously designed end-terrace home. The property features an entrance hall leading to a bright and airy living/dining room, benefiting from a front-facing window and patio doors that open onto the rear garden, allowing for an abundance of natural light. The kitchen/breakfast room is also accessible from the hall, providing a practical and well-proportioned space. There is also a useful toilet WC which completes the downstairs accommodation.
A staircase from the hall leads to the first-floor landing, which gives access to three generously sized bedrooms, all capable of accommodating a double bed and additional furniture, as well as the family bathroom.
Occupying a generous plot at the end of the terrace, the property enjoys enclosed gardens to both the front and rear, offering excellent outdoor space. The property also enjoys easy access to the nearby communal parking area.
LOCATION: The property is positioned at the end of a terrace within the rural, south/west Herefordshire village of Peterchurch, enjoying a private setting with pleasant views over the brook and fields beyond from the side aspect. Additionally, the home benefits from charming views of the Peterchurch church spire.
Peterchurch is a popular village within the scenic Golden Valley, offering a range of everyday amenities including the Ofsted rated 'Outstanding' Fairfield High School, as well as a local Primary School, doctor's surgery, village hall, convenience store and post office, bistro, two pubs, hairdresser and children's play area. The area also offers easy access to The Black Mountains and other areas of outstanding natural beauty. It is also conveniently located approximately 11 miles from the Cathedral city of Hereford and 10 miles from the renowned town of Hay-on-Wye.
ACCOMMODATION: Approached from the front, in detail the property comprises:
Hallway: having stairs to first floor with storage under, doors to living room, kitchen/breakfast room and downstairs toilet.
Living/Dining Room: window to front, patio doors to the rear garden.
Kitchen/Breakfast Room: window to rear, frosted panel door to garden, range of fitted units, work surface with inset sink, worktop 4-ring halogen hob with extractor over, built-in double oven, space for washing machine and upright fridge/freezer, breakfast bar.
Downstairs Toilet: frosted window to the front, toilet, sink.
Stairs in the hall provide access to the Landing: having attic hatch, doors to bedrooms and bathroom.
Bedroom One: window to rear, built-in wardrobes.
Bedroom Two: window to front, built-in wardrobe.
Bedroom Three: window to rear, built-in wardrobe.
Bathroom: frosted window to front, bath with electric shower over, toilet, pedestal sink.
Outside: To the front of the property is an enclosed lawn garden with front access gate. A gated side path leads to the rear garden having patio space, lawn garden, brick store house. There is also rear pathway access leading to the communal parking area.
Council Tax Band: B
Services: Mains electric, water and drainage are connected to the property. There is a Liquefied Petroleum Gas (LPG) central heating system which is run from tanks in the rear garden.
Agents Notes: None of the appliances or services listed have been tested. While we strive for accuracy, please contact our office if any details are particularly important to you, especially before making a long journey to view the property. All measurements are approximate.
To View: Applicants may inspect the property by prior arrangement with Andrew Morris Estate Agents, 1 Bridge Street, Hereford – telephone 01432 266775 – email info@andrew-morris.co.uk - who will be pleased to make the necessary arrangements. For your convenience, our Bridge Street office is open Monday to Friday from 9.00am to 5.30pm, and Saturday 9.00am to 12.30pm. Outside office hours please contact Andrew Morris on 01432 264711 or 07860 410548.
Money Laundering Regulations - To comply with Money Laundering Regulations, prospective purchasers will be asked to produce identification documentation at the time of making an offer. We ask for your co-operation in order that there is no delay in agreeing the sale.
Approximate Area: TBC
THE PROPERTY: A well-presented and spaciously designed end-terrace home. The property features an entrance hall leading to a bright and airy living/dining room, benefiting from a front-facing window and patio doors that open onto the rear garden, allowing for an abundance of natural light. The kitchen/breakfast room is also accessible from the hall, providing a practical and well-proportioned space. There is also a useful toilet WC which completes the downstairs accommodation.
A staircase from the hall leads to the first-floor landing, which gives access to three generously sized bedrooms, all capable of accommodating a double bed and additional furniture, as well as the family bathroom.
Occupying a generous plot at the end of the terrace, the property enjoys enclosed gardens to both the front and rear, offering excellent outdoor space. The property also enjoys easy access to the nearby communal parking area.
LOCATION: The property is positioned at the end of a terrace within the rural, south/west Herefordshire village of Peterchurch, enjoying a private setting with pleasant views over the brook and fields beyond from the side aspect. Additionally, the home benefits from charming views of the Peterchurch church spire.
Peterchurch is a popular village within the scenic Golden Valley, offering a range of everyday amenities including the Ofsted rated 'Outstanding' Fairfield High School, as well as a local Primary School, doctor's surgery, village hall, convenience store and post office, bistro, two pubs, hairdresser and children's play area. The area also offers easy access to The Black Mountains and other areas of outstanding natural beauty. It is also conveniently located approximately 11 miles from the Cathedral city of Hereford and 10 miles from the renowned town of Hay-on-Wye.
ACCOMMODATION: Approached from the front, in detail the property comprises:
Hallway: having stairs to first floor with storage under, doors to living room, kitchen/breakfast room and downstairs toilet.
Living/Dining Room: window to front, patio doors to the rear garden.
Kitchen/Breakfast Room: window to rear, frosted panel door to garden, range of fitted units, work surface with inset sink, worktop 4-ring halogen hob with extractor over, built-in double oven, space for washing machine and upright fridge/freezer, breakfast bar.
Downstairs Toilet: frosted window to the front, toilet, sink.
Stairs in the hall provide access to the Landing: having attic hatch, doors to bedrooms and bathroom.
Bedroom One: window to rear, built-in wardrobes.
Bedroom Two: window to front, built-in wardrobe.
Bedroom Three: window to rear, built-in wardrobe.
Bathroom: frosted window to front, bath with electric shower over, toilet, pedestal sink.
Outside: To the front of the property is an enclosed lawn garden with front access gate. A gated side path leads to the rear garden having patio space, lawn garden, brick store house. There is also rear pathway access leading to the communal parking area.
Council Tax Band: B
Services: Mains electric, water and drainage are connected to the property. There is a Liquefied Petroleum Gas (LPG) central heating system which is run from tanks in the rear garden.
Agents Notes: None of the appliances or services listed have been tested. While we strive for accuracy, please contact our office if any details are particularly important to you, especially before making a long journey to view the property. All measurements are approximate.
To View: Applicants may inspect the property by prior arrangement with Andrew Morris Estate Agents, 1 Bridge Street, Hereford – telephone 01432 266775 – email info@andrew-morris.co.uk - who will be pleased to make the necessary arrangements. For your convenience, our Bridge Street office is open Monday to Friday from 9.00am to 5.30pm, and Saturday 9.00am to 12.30pm. Outside office hours please contact Andrew Morris on 01432 264711 or 07860 410548.
Money Laundering Regulations - To comply with Money Laundering Regulations, prospective purchasers will be asked to produce identification documentation at the time of making an offer. We ask for your co-operation in order that there is no delay in agreeing the sale.
Additional Details
Bedrooms:
3 Bedrooms
Bathrooms:
1 Bathroom
Receptions:
1 Reception
Additional Toilets:
1 Toilet
Kitchens:
1 Kitchen
Tenure:
Freehold
Rights and Easements:
Ask Agent
Risks:
Ask Agent
Videos
Branch Office
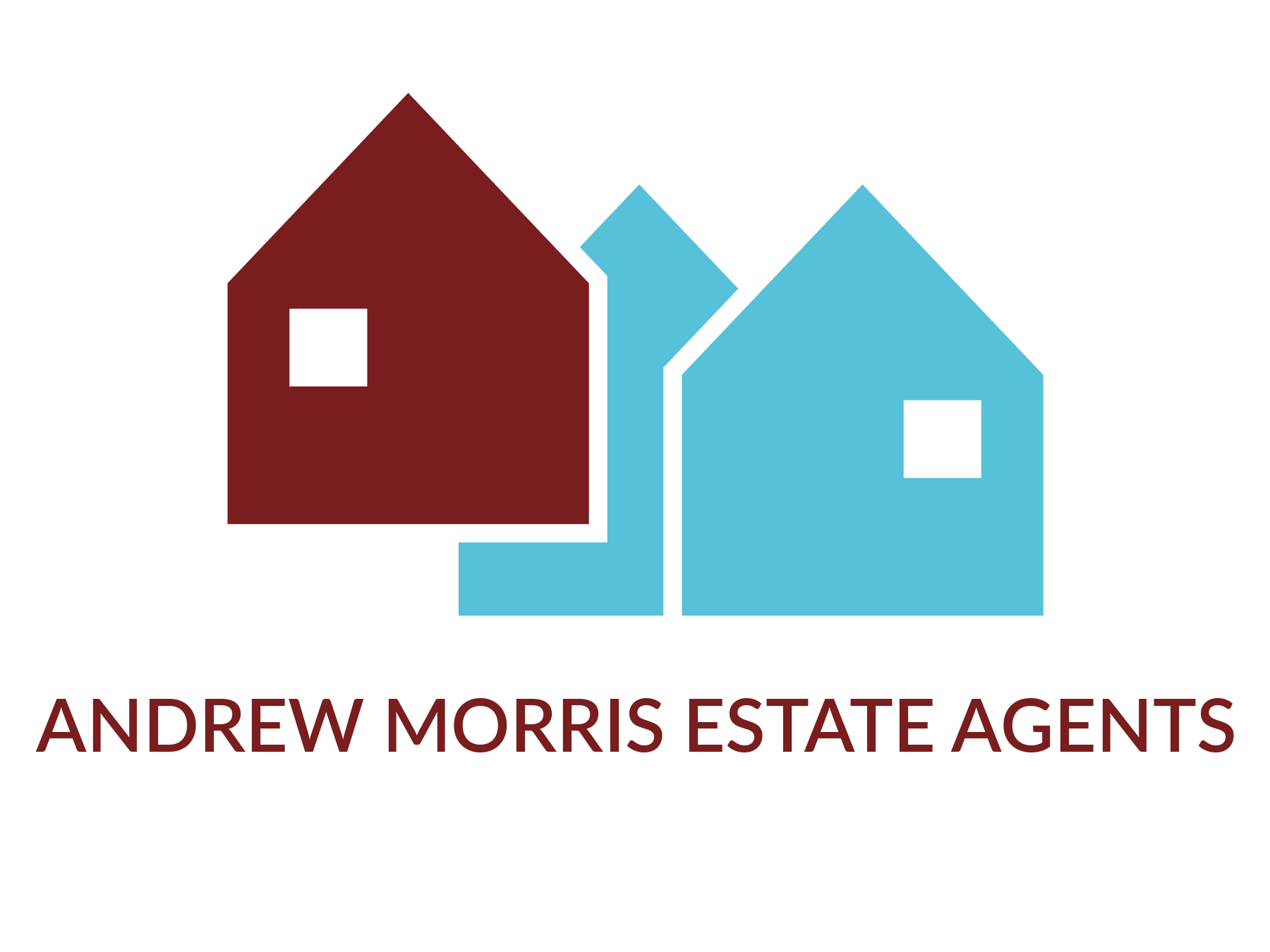
Andrew Morris Estate Agents - Hereford
Andrew Morris Estate Agents1 Bridge Street
Hereford
Herefordshire
HR4 9DF
Phone: 01432 266775
