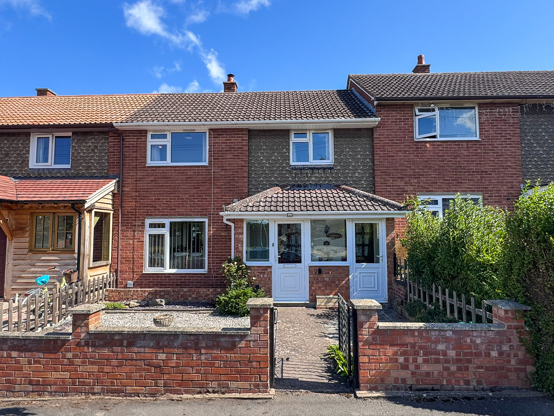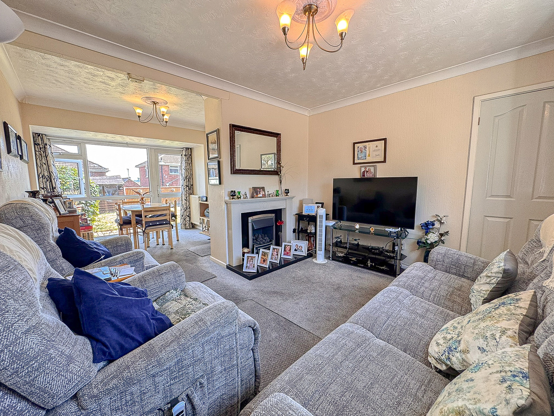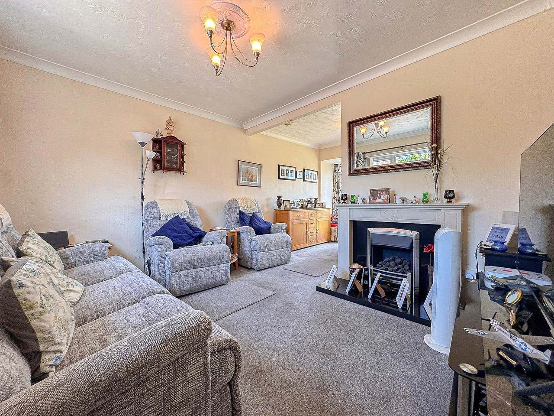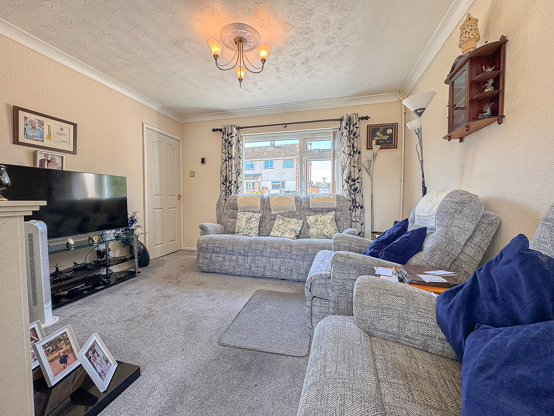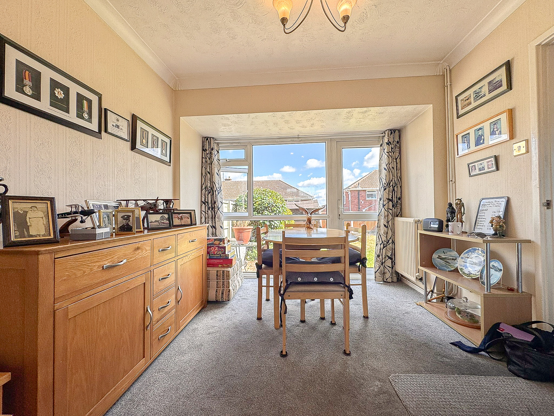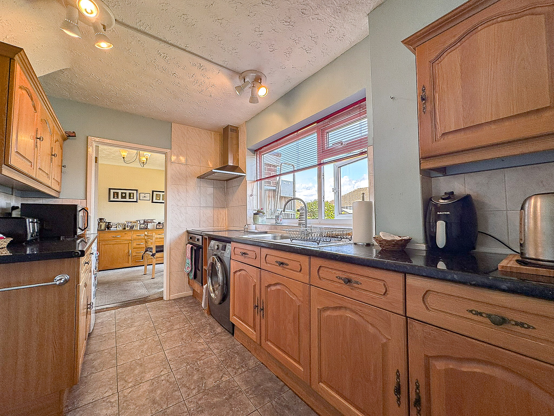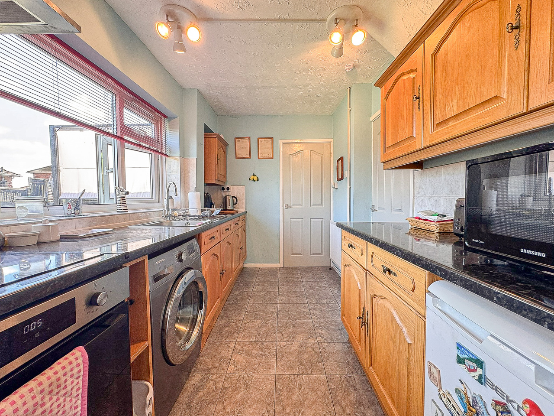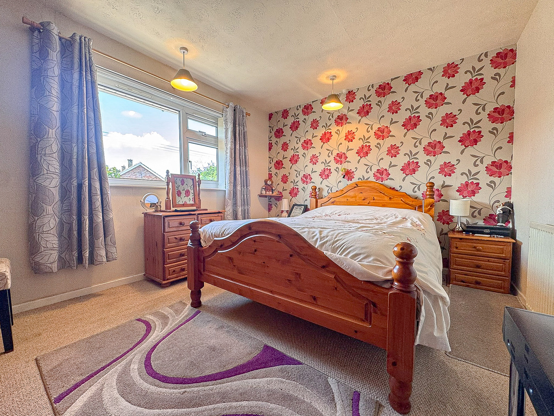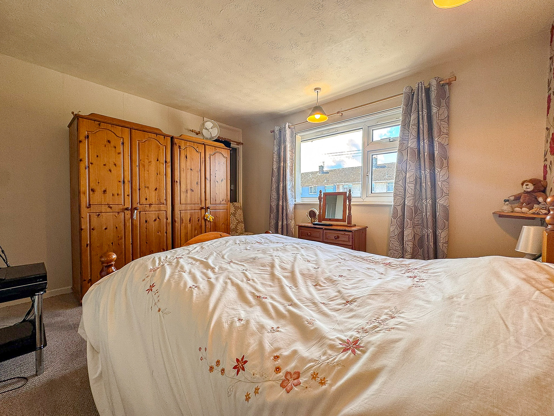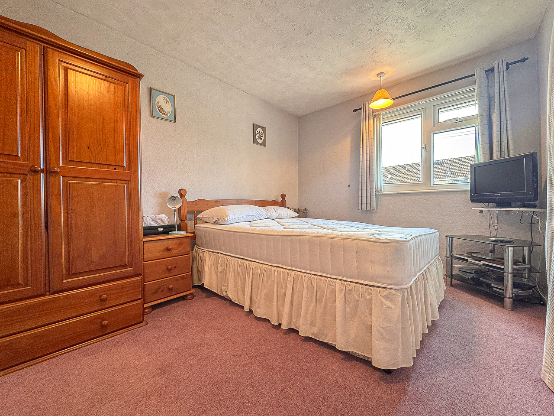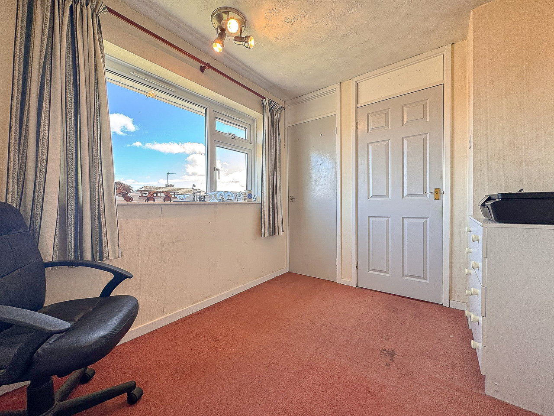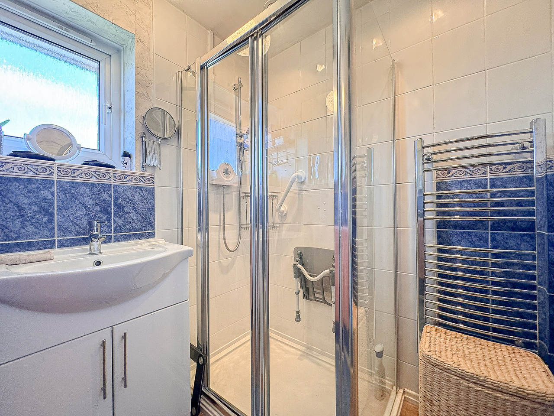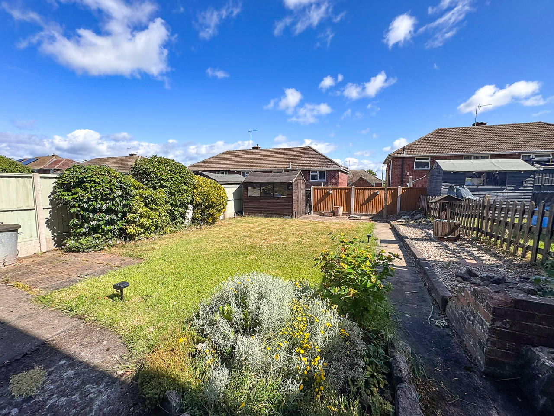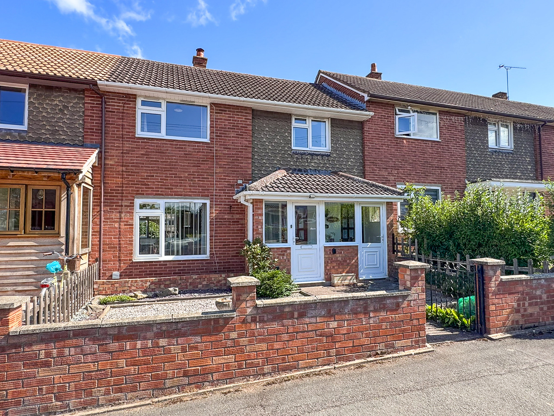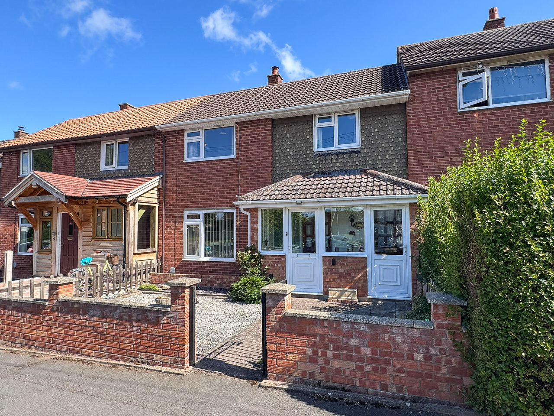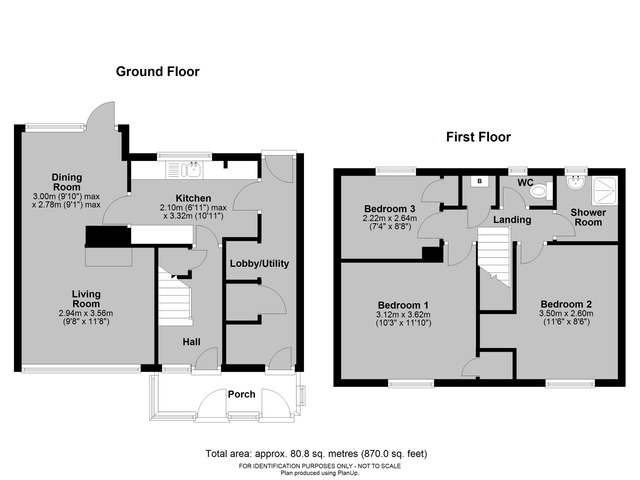Guide Price £225,000 ·
Westfaling Street, Green Lanes, Hereford, HR4
SSTC
Gallery
Features
- Terraced house
- Three bedrooms
- Two reception rooms
- Gardens to the front and back
- Gas central heating & double-glazing
- No onward chain
- Popular area near amenities
- 2 miles north/west of the city centre
3 beds
1 bath
Description
Build Date: 1960's
Approximate Area: 80 sq.m / 870 sq.ft
THE PROPERTY: A spaciously planned, three-bedroom terraced home, conveniently located just two miles north-west of the city centre. This property would make an ideal home for first-time buyers, those looking to downsize, or investors seeking a promising opportunity.
The property is arranged around a central hallway which leads to a front-facing living room and a separate kitchen. A rear dining room links both the living room and kitchen, creating a sociable and connected layout. In addition, a useful side lobby/utility area runs from the front to the rear of the house, offering practical day-to-day convenience.
Upstairs, the landing gives access to three bedrooms, each benefiting from built-in wardrobes and there is also a family bathroom. Outside, the home enjoys gardens to both the front and rear. The frontage also presents the potential to create off-road parking, subject to the necessary permissions and consents.
LOCATION: The property is situated on the north-western fringe of the city, in a popular residential area that offers a wide range of local amenities. These include shops, a public house, a doctor’s surgery with pharmacy, a butchers, and a café, all within easy reach. The area also provides convenient access to open green spaces and nearby countryside, ideal for walking and outdoor recreation.
Hereford city centre lies approximately two miles away and offers an extensive selection of shops, bars, restaurants, and everyday facilities, along with key services such as the county hospital and mainline railway station.
ACCOMMODATION: Approached from the front, in detail the property comprises:
Porch: having windows to the front, doors to the hallway and lobby/utility.
Hallway: stairs to the first floor with storage under, doors to the living room and kitchen.
Living Room: window to front, coal effect gas fire with surround, opening to:
Dining Room: window to rear, door to rear garden, door to:
Kitchen: window to rear, range of fitted units, work surface with inset sink, 4-ring hob with extractor hood over and built-in cooker under, space for fridge and washing machine, door to:
Side Lobby/Utility: having door from the porch and door to rear garden, pantry store cupboard, store cupboard.
Stairs in the hall provide access to the Landing: airing cupboard housing Worcester combination boiler, doors to bedrooms, shower room and separate toilet.
Bedroom One: window to front, built-in wardrobe.
Bedroom Two: window to front, attic hatch, built-in wardrobe.
Bedroom Three: window to rear, built-in wardrobe.
Shower Room: frosted window to rear, cubicle with electric shower, vanity sink, towel radiator.
Separate Toilet: frosted window to rear, toilet.
Outside: To the front of the property is a gravel and paved garden with pathway leading to the front door. The rear garden has a patio seating area, lawn, and gravel bed. There is also a timber shed and water tap.
Council Tax Band: B
Services: Mains gas, electric, water and drainage are connected. There is a gas central heating system.
Agents Notes: None of the appliances or services listed have been tested. While we strive for accuracy, please contact our office if any details are particularly important to you, especially before making a long journey to view the property. All measurements are approximate.
To View: Applicants may inspect the property by prior arrangement with Andrew Morris Estate Agents.
Money Laundering Regulations - To comply with Money Laundering Regulations, prospective purchasers will be asked to produce identification documentation at the time of making an offer. We ask for your co-operation in order that there is no delay in agreeing the sale.
Approximate Area: 80 sq.m / 870 sq.ft
THE PROPERTY: A spaciously planned, three-bedroom terraced home, conveniently located just two miles north-west of the city centre. This property would make an ideal home for first-time buyers, those looking to downsize, or investors seeking a promising opportunity.
The property is arranged around a central hallway which leads to a front-facing living room and a separate kitchen. A rear dining room links both the living room and kitchen, creating a sociable and connected layout. In addition, a useful side lobby/utility area runs from the front to the rear of the house, offering practical day-to-day convenience.
Upstairs, the landing gives access to three bedrooms, each benefiting from built-in wardrobes and there is also a family bathroom. Outside, the home enjoys gardens to both the front and rear. The frontage also presents the potential to create off-road parking, subject to the necessary permissions and consents.
LOCATION: The property is situated on the north-western fringe of the city, in a popular residential area that offers a wide range of local amenities. These include shops, a public house, a doctor’s surgery with pharmacy, a butchers, and a café, all within easy reach. The area also provides convenient access to open green spaces and nearby countryside, ideal for walking and outdoor recreation.
Hereford city centre lies approximately two miles away and offers an extensive selection of shops, bars, restaurants, and everyday facilities, along with key services such as the county hospital and mainline railway station.
ACCOMMODATION: Approached from the front, in detail the property comprises:
Porch: having windows to the front, doors to the hallway and lobby/utility.
Hallway: stairs to the first floor with storage under, doors to the living room and kitchen.
Living Room: window to front, coal effect gas fire with surround, opening to:
Dining Room: window to rear, door to rear garden, door to:
Kitchen: window to rear, range of fitted units, work surface with inset sink, 4-ring hob with extractor hood over and built-in cooker under, space for fridge and washing machine, door to:
Side Lobby/Utility: having door from the porch and door to rear garden, pantry store cupboard, store cupboard.
Stairs in the hall provide access to the Landing: airing cupboard housing Worcester combination boiler, doors to bedrooms, shower room and separate toilet.
Bedroom One: window to front, built-in wardrobe.
Bedroom Two: window to front, attic hatch, built-in wardrobe.
Bedroom Three: window to rear, built-in wardrobe.
Shower Room: frosted window to rear, cubicle with electric shower, vanity sink, towel radiator.
Separate Toilet: frosted window to rear, toilet.
Outside: To the front of the property is a gravel and paved garden with pathway leading to the front door. The rear garden has a patio seating area, lawn, and gravel bed. There is also a timber shed and water tap.
Council Tax Band: B
Services: Mains gas, electric, water and drainage are connected. There is a gas central heating system.
Agents Notes: None of the appliances or services listed have been tested. While we strive for accuracy, please contact our office if any details are particularly important to you, especially before making a long journey to view the property. All measurements are approximate.
To View: Applicants may inspect the property by prior arrangement with Andrew Morris Estate Agents.
Money Laundering Regulations - To comply with Money Laundering Regulations, prospective purchasers will be asked to produce identification documentation at the time of making an offer. We ask for your co-operation in order that there is no delay in agreeing the sale.
Additional Details
Bedrooms:
3 Bedrooms
Bathrooms:
1 Bathroom
Receptions:
1 Reception
Kitchens:
1 Kitchen
Dining Rooms:
1 Dining Room
Tenure:
Freehold
Rights and Easements:
Ask Agent
Risks:
Ask Agent
Additional Details
Chain Free
Branch Office
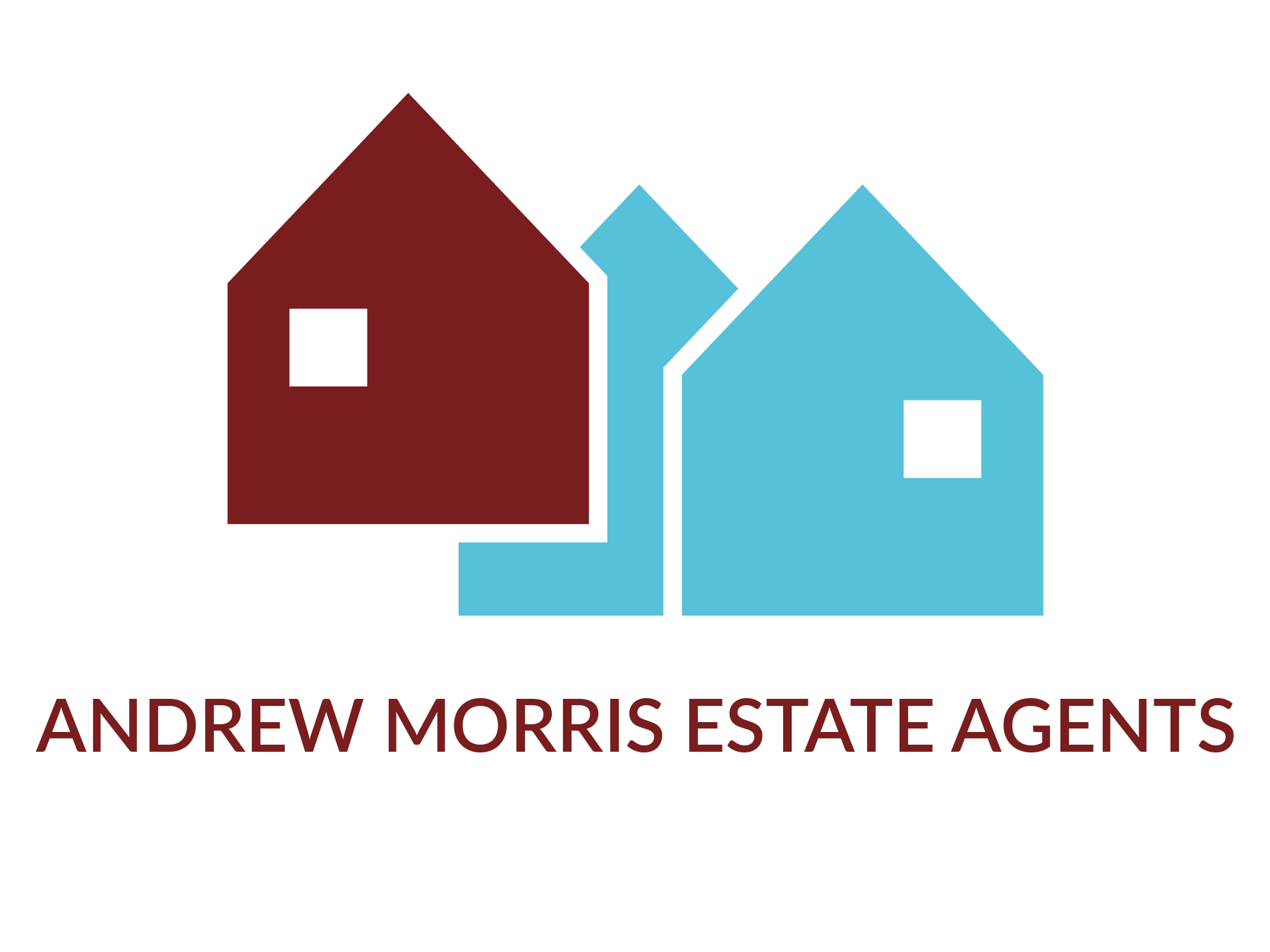
Andrew Morris Estate Agents - Hereford
Andrew Morris Estate Agents1 Bridge Street
Hereford
Herefordshire
HR4 9DF
Phone: 01432 266775
