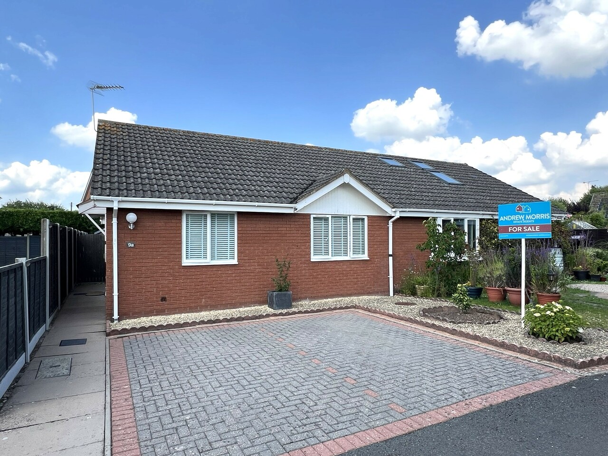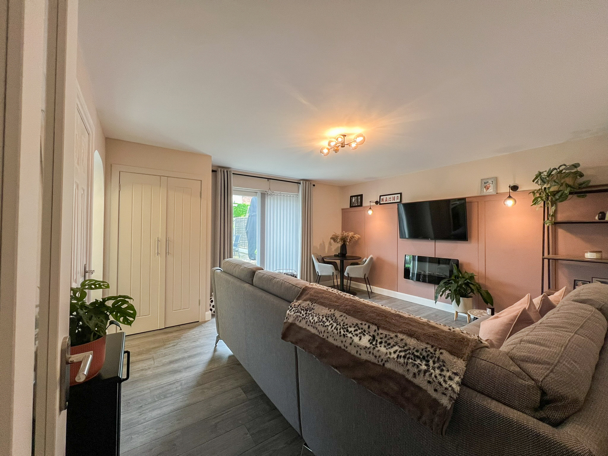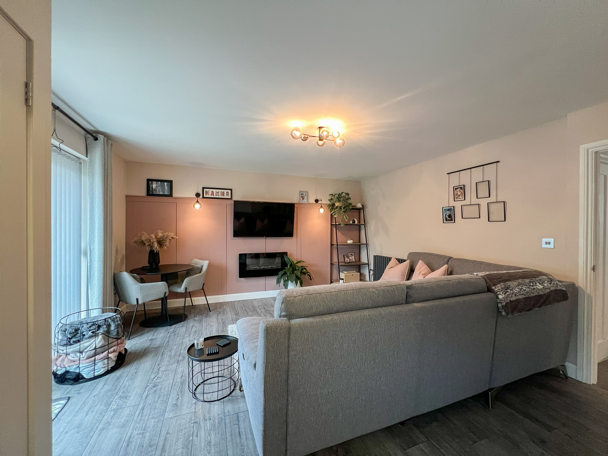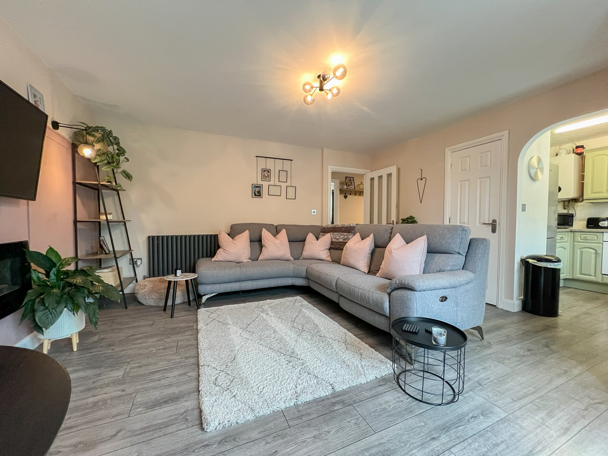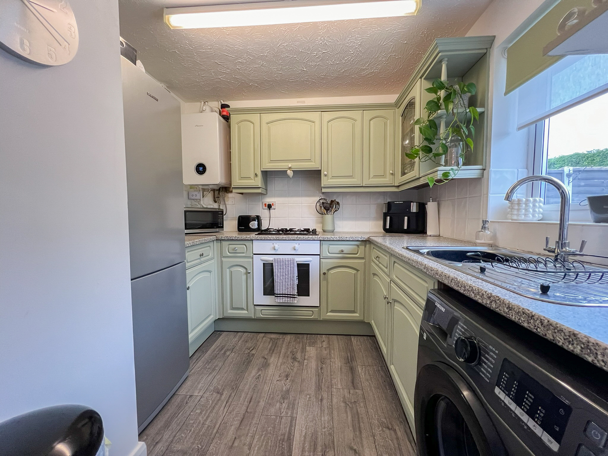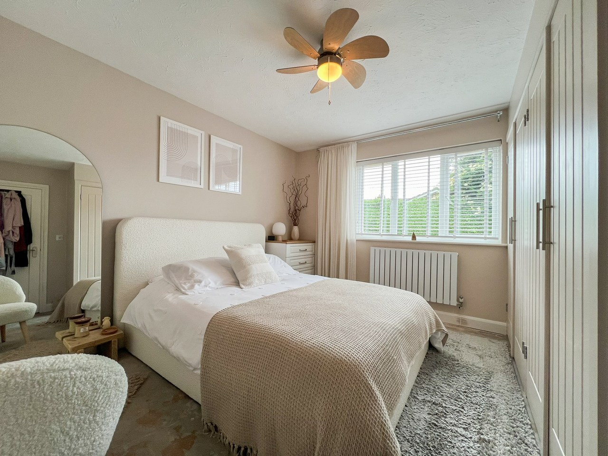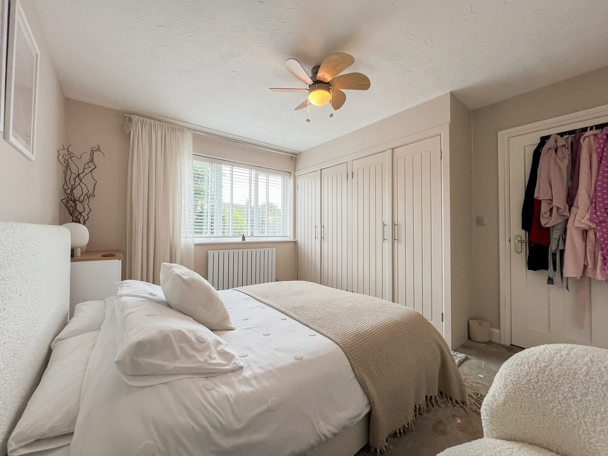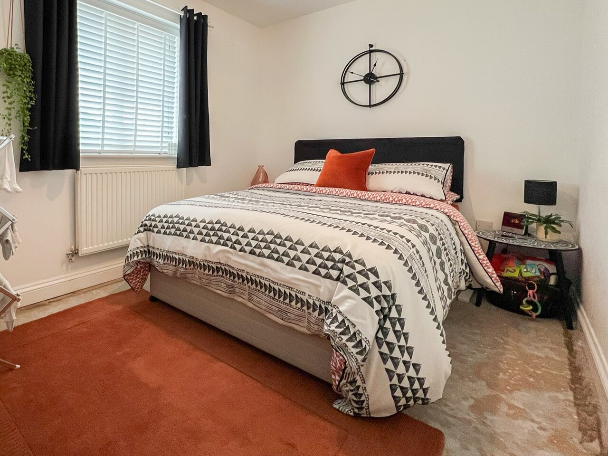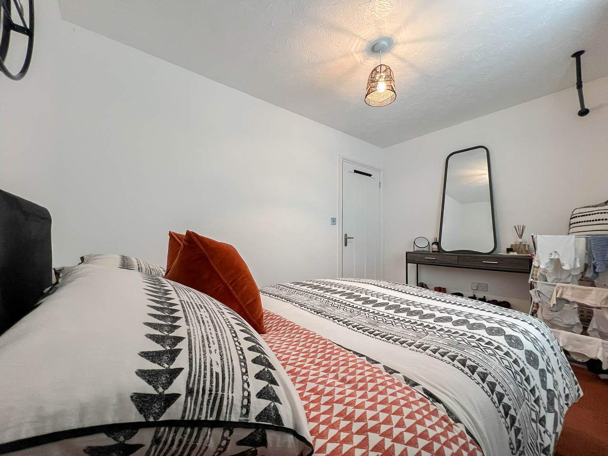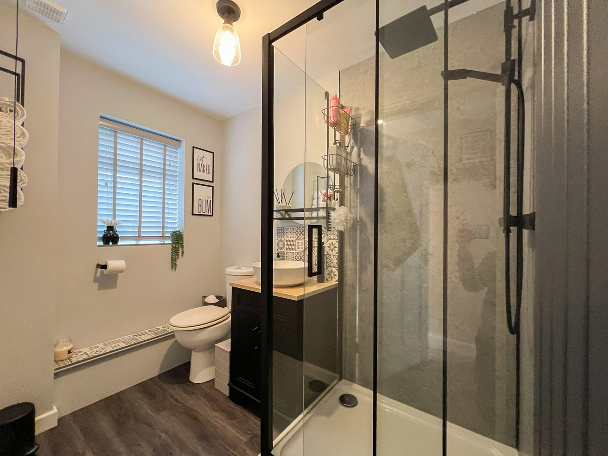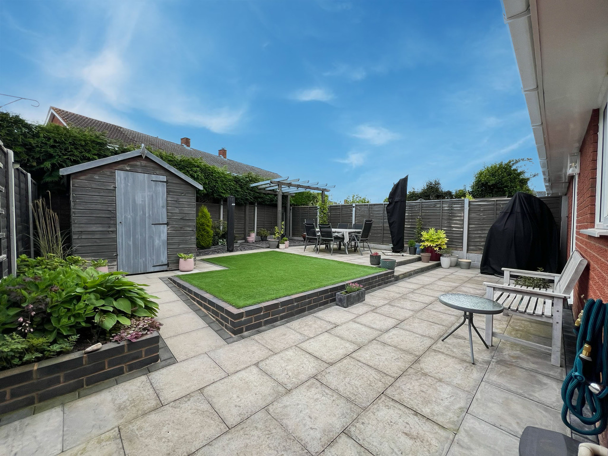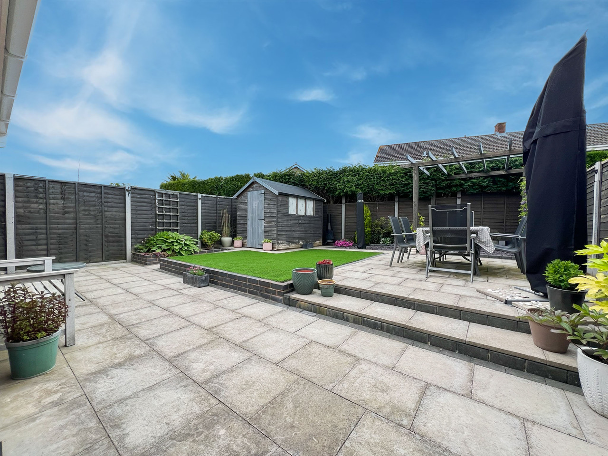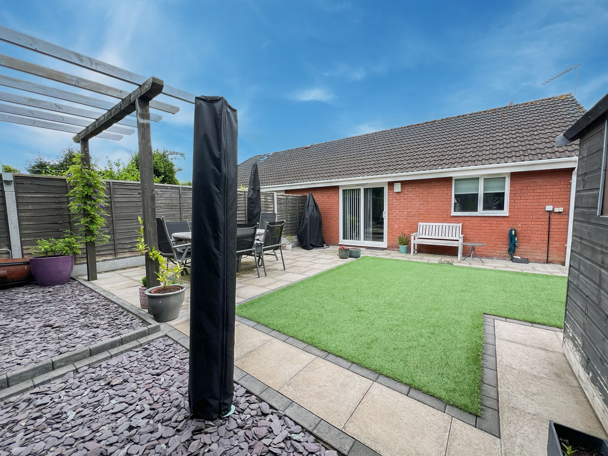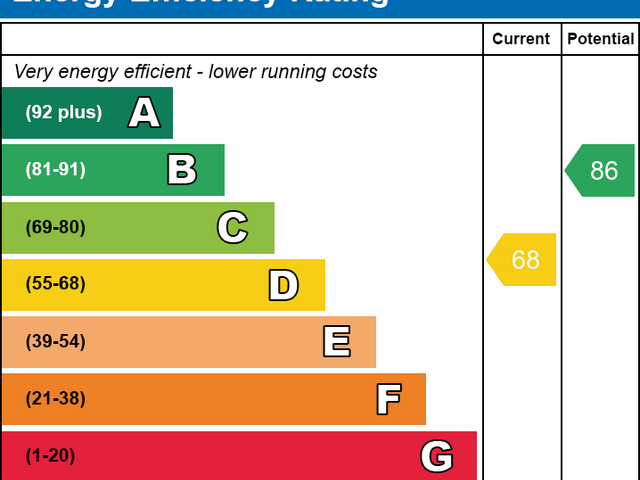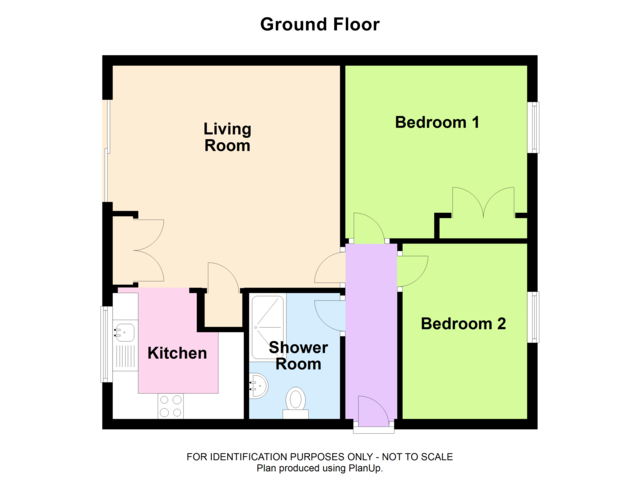Guide Price £240,000 ·
Whitehouse Close, Marden, Hereford, Herefordshire
Available
Gallery
Features
- Semi-detached bungalow
- Two double bedrooms
- Recently modernised
- Beautifully -presented accommodation
- Landscaped rear garden
- Driveway parking
- Popular village located
- 6 miles north of city centre
2 beds
1 bath
Description
Build date: 2000
Area: 56 sq M / 602.7 sq ft
Description: This recently modernised semi-detached bungalow now offers beautifully presented accommodation throughout. Featuring two double bedrooms, a spacious living room, and a modern kitchen, this home is designed for convenience and style. The updated shower room adds a touch of luxury, while driveway parking provides ease and practicality. Enjoy outdoor living in the private rear garden, ideal for relaxation or entertaining. This property combines modern amenities with a cozy atmosphere, making it a perfect choice for those seeking a stylish yet practical home.
Location: The property is situated up a cul-de-sac within the popular semi-rural village of Marden, standing approximately 6 miles north of the historic cathedral city of Hereford and approximately 1 mile off the A49 Hereford to Leominster Road. A number of amenities can be found across Marden and the neighbouring village of Moreton-on-Lugg to include shops, village hall, primary school, chip shop and businesses whilst there are also a number of clubs and associations that run within the villages. There is also a bus service running to Hereford city centre where the Hereford County Hospital and railway station can both be found on the eastern fringe of the city centre.
Approaching the property from the side, the accommodation comprises:
Entrance hall: has the loft hatch to the roof space, doors to the living room, bedrooms and shower room.
Living room: 14’7” x 14’3” (4.45m x 4.34m) having storage cupboards, patio doors to the garden and an opening to the kitchen.
Kitchen: 8’1” x 8’5” (2.46m x 2.57m) has modern fitted units and draws and eye-level units, inset sink, electric oven and gas, space for washing machine and fridge freezer and a modern gas boiler.
Bedroom one: 11’1” x 11’8” (3.38m x 3.56m) has fitting wardrobes.
Bedroom two: 11’8” x 8’0” (3.56m x 2.44m) a second double bedroom.
Shower room: 8’1” x 5’2” (2.46m x 1.57m) a modern and recently installed shower unit with mains shower over, WC and hand wash basin.
Outside: to the front, a brick-paved driveway provides parking for two vehicles. A side gate gives access to the rear garden having a patio seating area and artificial lawn gardens. There is also a useful timber shed that has a power supply.
Council Tax Band - C
Services - All mains services are connected to the property. There is a modern Worcester combination gas boiler.
Agent’s Note - None of the appliances or services mentioned in these particulars have been tested.
Money Laundering Regulations: To comply with Money Laundering Regulations, prospective purchasers will be asked to produce identification documentation at the time of making an offer. We ask for your co-operation in order that there is no delay in agreeing the sale.
Consumer Protection from Unfair Trading Regulations 2008 (CPR): We endeavor to ensure that the details contained in our brochure are correct through making detailed enquiries of the owner but they are not guaranteed. Andrew Morris Estate Agents limited have not tested any appliance, equipment, fixture, fitting or service and have not seen the title deeds to confirm tenure. None of the statements contained in these particulars as to this property are to be relied on as a representation of facts. Any intending purchasers must satisfy themselves by inspection or otherwise as to the correctness of each statement contained within these particulars.
Referral Fees: Andrew Morris estate agents may benefit from commission or fee from other services offered to the client. These services include but may not be limited to conveyancing, financial advice, surveys and insurance.
Area: 56 sq M / 602.7 sq ft
Description: This recently modernised semi-detached bungalow now offers beautifully presented accommodation throughout. Featuring two double bedrooms, a spacious living room, and a modern kitchen, this home is designed for convenience and style. The updated shower room adds a touch of luxury, while driveway parking provides ease and practicality. Enjoy outdoor living in the private rear garden, ideal for relaxation or entertaining. This property combines modern amenities with a cozy atmosphere, making it a perfect choice for those seeking a stylish yet practical home.
Location: The property is situated up a cul-de-sac within the popular semi-rural village of Marden, standing approximately 6 miles north of the historic cathedral city of Hereford and approximately 1 mile off the A49 Hereford to Leominster Road. A number of amenities can be found across Marden and the neighbouring village of Moreton-on-Lugg to include shops, village hall, primary school, chip shop and businesses whilst there are also a number of clubs and associations that run within the villages. There is also a bus service running to Hereford city centre where the Hereford County Hospital and railway station can both be found on the eastern fringe of the city centre.
Approaching the property from the side, the accommodation comprises:
Entrance hall: has the loft hatch to the roof space, doors to the living room, bedrooms and shower room.
Living room: 14’7” x 14’3” (4.45m x 4.34m) having storage cupboards, patio doors to the garden and an opening to the kitchen.
Kitchen: 8’1” x 8’5” (2.46m x 2.57m) has modern fitted units and draws and eye-level units, inset sink, electric oven and gas, space for washing machine and fridge freezer and a modern gas boiler.
Bedroom one: 11’1” x 11’8” (3.38m x 3.56m) has fitting wardrobes.
Bedroom two: 11’8” x 8’0” (3.56m x 2.44m) a second double bedroom.
Shower room: 8’1” x 5’2” (2.46m x 1.57m) a modern and recently installed shower unit with mains shower over, WC and hand wash basin.
Outside: to the front, a brick-paved driveway provides parking for two vehicles. A side gate gives access to the rear garden having a patio seating area and artificial lawn gardens. There is also a useful timber shed that has a power supply.
Council Tax Band - C
Services - All mains services are connected to the property. There is a modern Worcester combination gas boiler.
Agent’s Note - None of the appliances or services mentioned in these particulars have been tested.
Money Laundering Regulations: To comply with Money Laundering Regulations, prospective purchasers will be asked to produce identification documentation at the time of making an offer. We ask for your co-operation in order that there is no delay in agreeing the sale.
Consumer Protection from Unfair Trading Regulations 2008 (CPR): We endeavor to ensure that the details contained in our brochure are correct through making detailed enquiries of the owner but they are not guaranteed. Andrew Morris Estate Agents limited have not tested any appliance, equipment, fixture, fitting or service and have not seen the title deeds to confirm tenure. None of the statements contained in these particulars as to this property are to be relied on as a representation of facts. Any intending purchasers must satisfy themselves by inspection or otherwise as to the correctness of each statement contained within these particulars.
Referral Fees: Andrew Morris estate agents may benefit from commission or fee from other services offered to the client. These services include but may not be limited to conveyancing, financial advice, surveys and insurance.
Additional Details
Bedrooms:
2 Bedrooms
Bathrooms:
1 Bathroom
Parking Spaces:
2 Parking Spaces
Tenure:
Freehold
Rights and Easements:
Ask Agent
Risks:
Ask Agent
EPC Charts

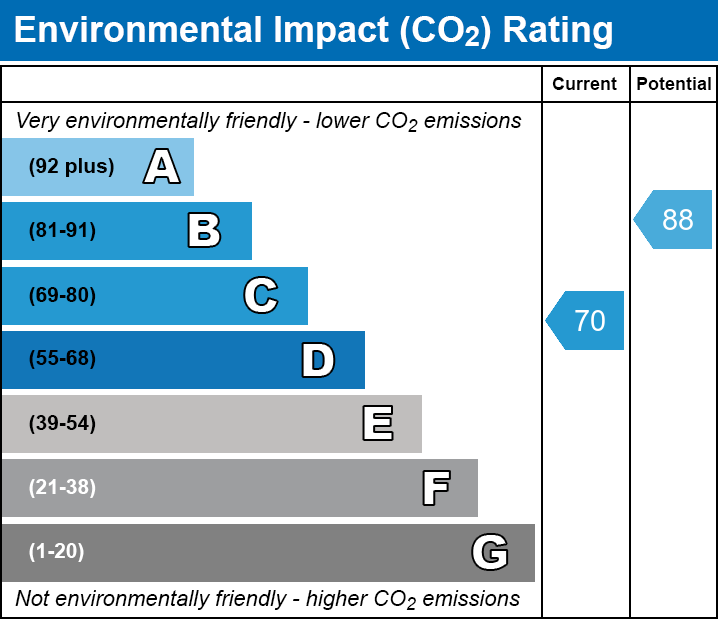
Videos
Branch Office
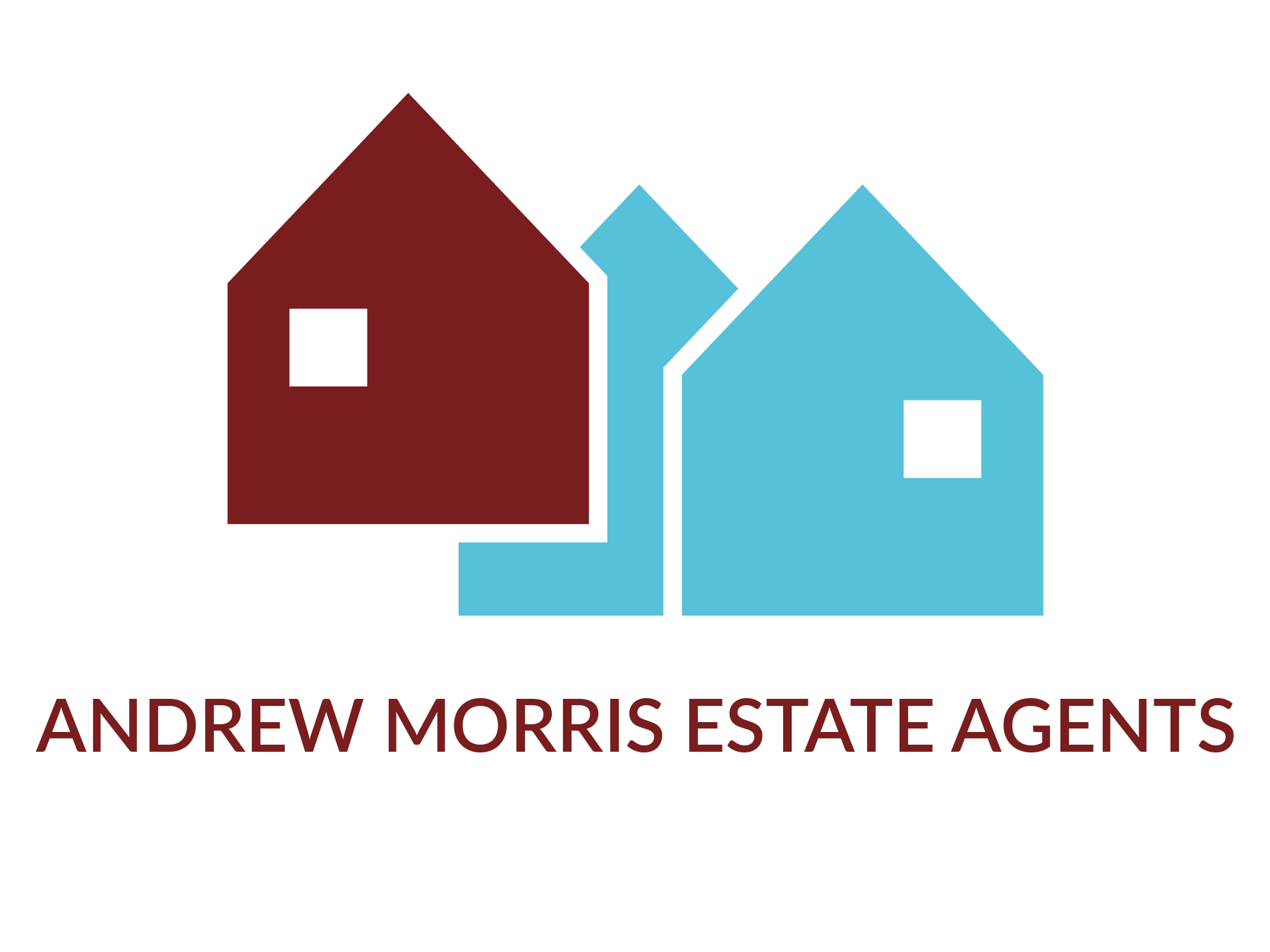
Andrew Morris Estate Agents - Hereford
Andrew Morris Estate Agents Ltd1 Bridge Street
Hereford
Herefordshire
HR4 9DF
Phone: 01432 266775
