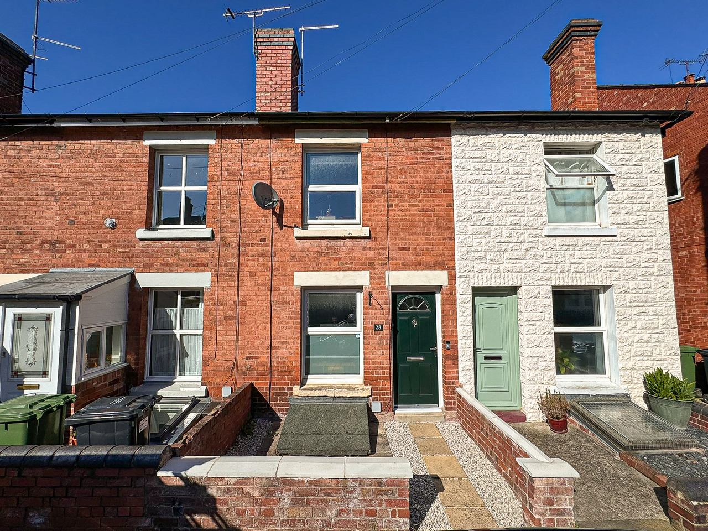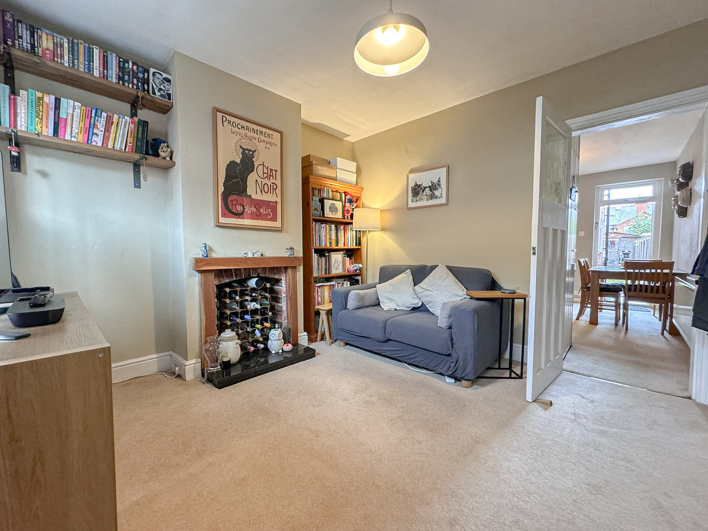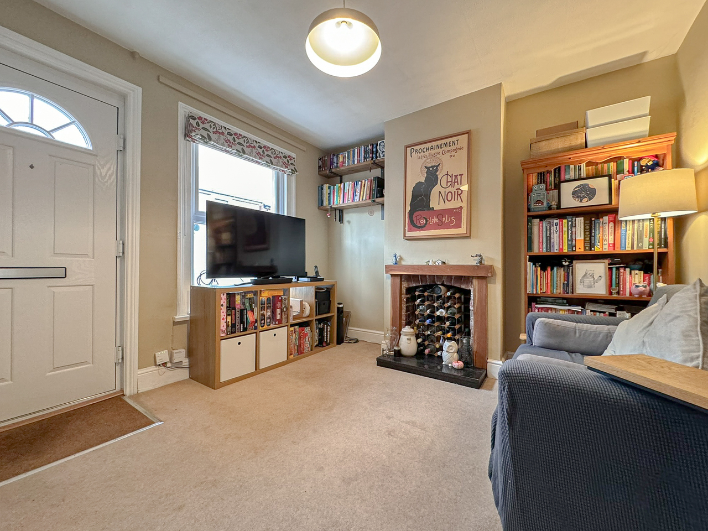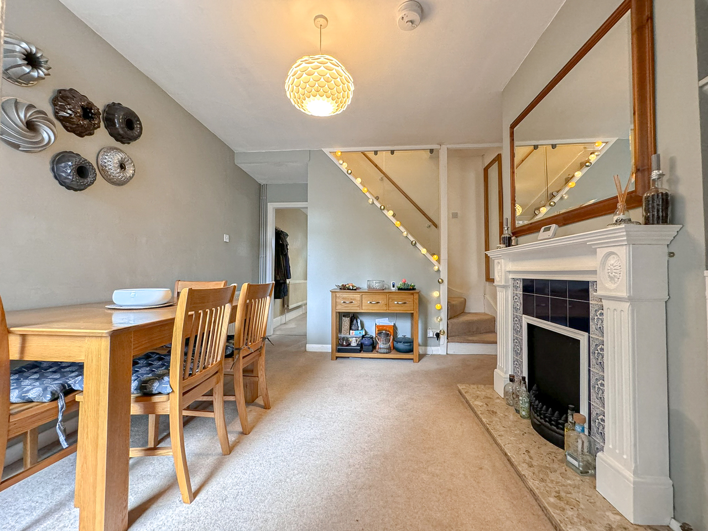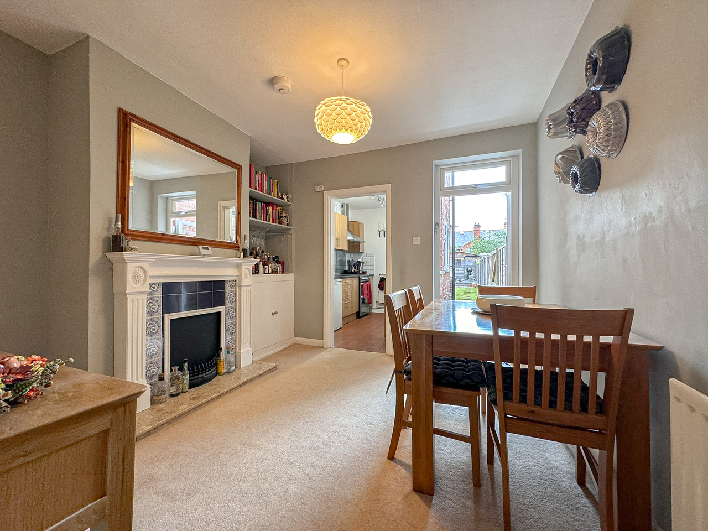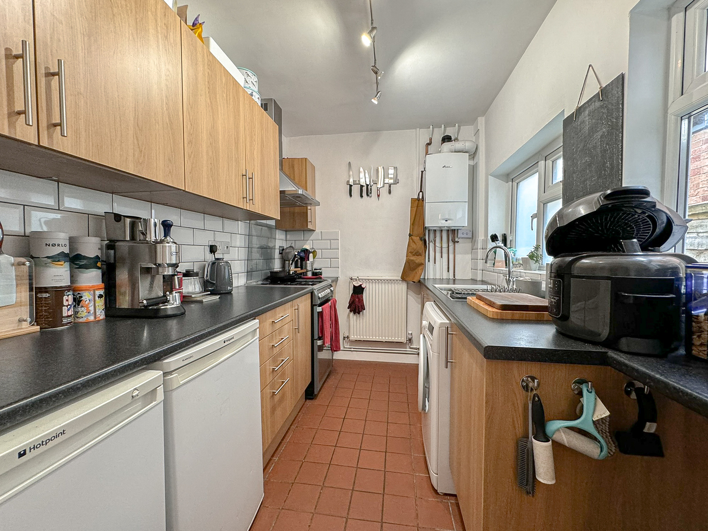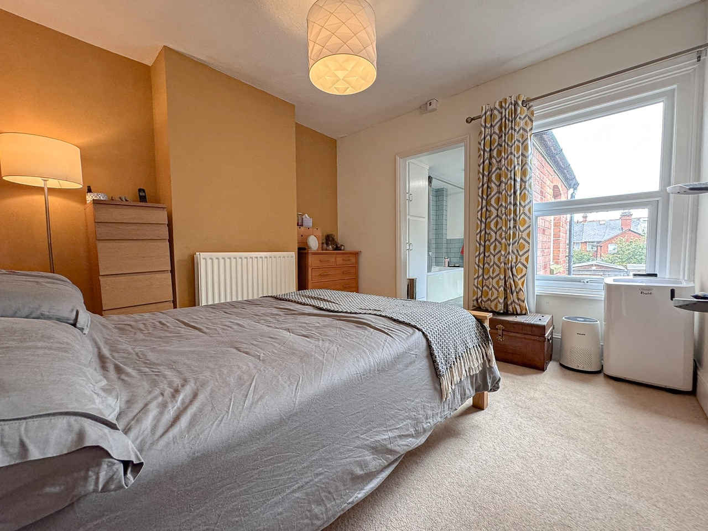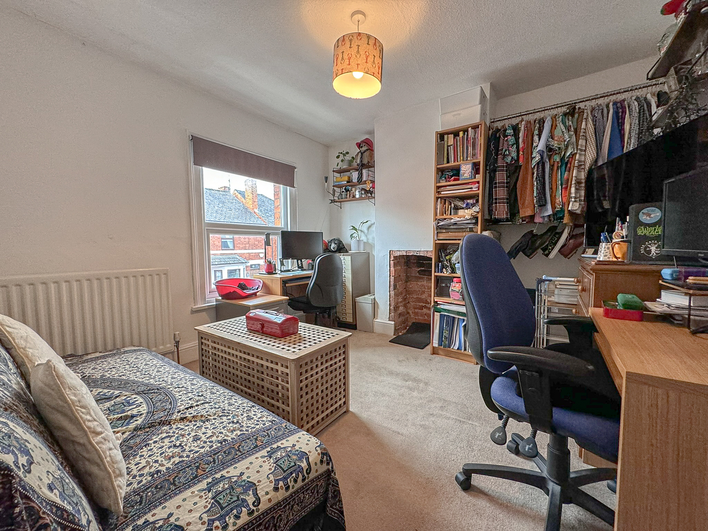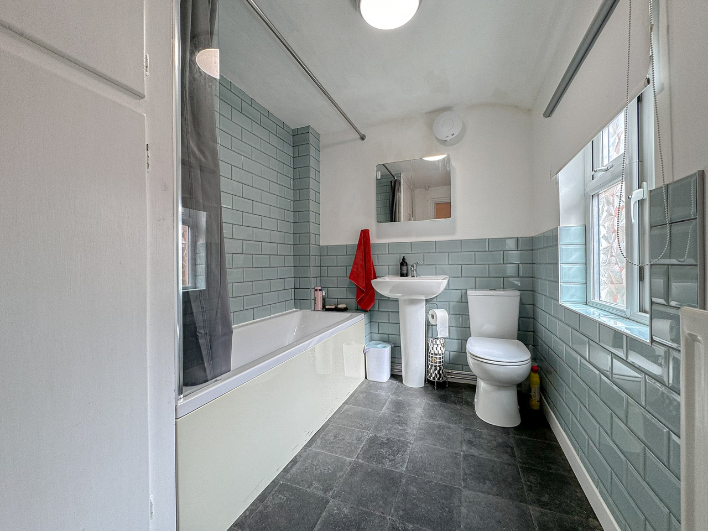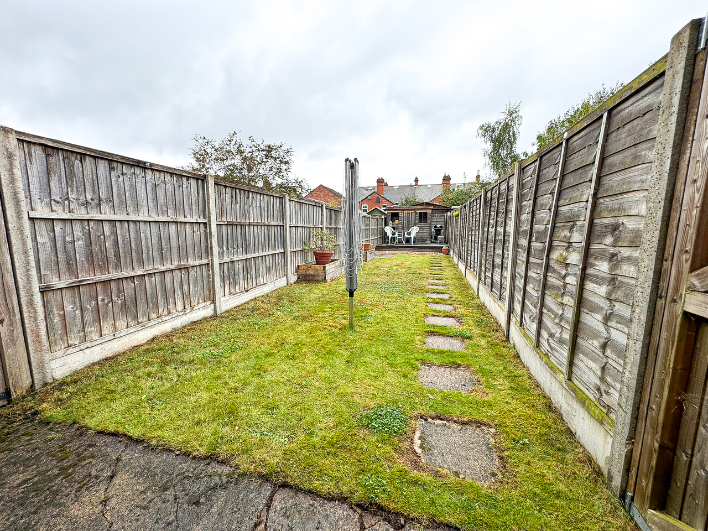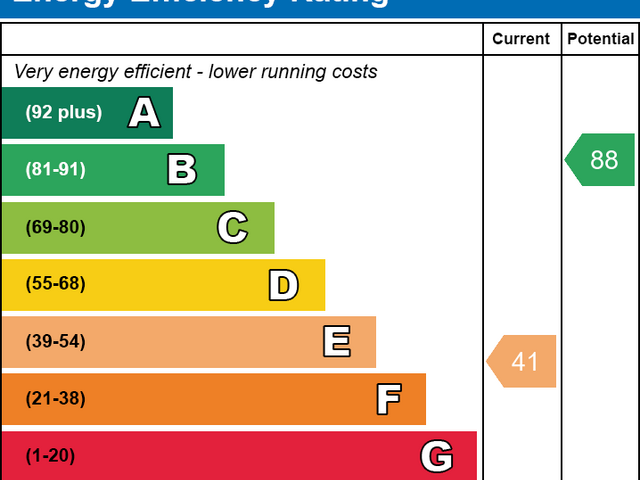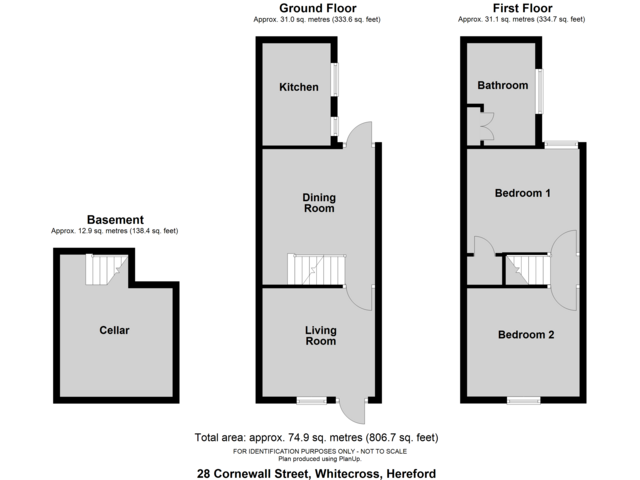Guide Price £225,000 ·
Whitecross, Hereford, HR4
Available
Gallery
Features
- Terraced home
- Two double bedrooms
- Two reception rooms and cellar
- Well-presented accommodation
- Private rear garden
- Dating back to the Victorian era
- Popular location near amenities
- 1 mile west of the city centre
2 beds
1 bath
Description
Build date: Victorian
Approximate Area: 74.9 / 806 sq.ft
THE PROPERTY: This charming, terraced home dates back to the Victorian era offering well-presented accommodation throughout. On the ground floor the property offers two reception rooms and a kitchen. The central reception room also offers access to the private rear garden and the cellar which offers great potential for conversion. Upstairs are two double-bedrooms with a bathroom located off the rear bedroom.
LOCATION: Located in the heart of the highly popular Whitecross area of the city the property is positioned near to a variety of amenities to include pub, shop, primary school, and Sainsbury's superstore. Whitecross stands 1 mile west of Hereford city centre where you'll find the perfect balance of historic architecture and traditions with modern amenities.
ACCOMMODATION: Approached from the front, in detail the property comprises:
Living Room: 10'6" x 11' - window to front aspect, period fireplace, door to dining room.
Dining Room: 10'7" x 10'9" - period fireplace, stairs to first floor, door to cellar, door to rear garden and opening to the kitchen.
Kitchen: 10' x 6'8" - window to side aspect, range of fitted units, work surface with inset sink, space for cooker with extractor hood over, spaces for washing machine, fridge and freezer units.
Cellar: 10'8" x 11' (6'6" head height) - offering potential for conversion.
Stairs from the dining area provide access to the Landing: having attic hatch and doors to bedrooms.
Bedroom One: 10'7" x 10'9" - window to rear aspect, built in wardrobe, door to bathroom.
Bedroom Two: 10'7" x 11' - window to front aspect, exposed brick fireplace, hanging rail.
Bathroom: 9'8" x 6'4" - frosted window to side aspect, bath with mains mixer shoer over, toilet, pedestal wash basin, double door airing cupboard.
Outside: The property fronts onto Cornewall Street having a gravel courtyard area giving access to the property. The rear garden offers a seating area and lawn. There is a decked seating area and shed located at the rear of the garden. The property has a rear right of way access across the neighboring property; number 26. This extends across the rear of the property to numbers 30 & 32.
Council Tax Band - B
Services - All mains services are connected to the property. There is a gas central heating system.
Agent’s Note - None of the appliances or services mentioned in these particulars have been tested.
Money Laundering Regulations: To comply with Money Laundering Regulations, prospective purchasers will be asked to produce identification documentation at the time of making an offer. We ask for your co-operation in order that there is no delay in agreeing the sale.
Consumer Protection from Unfair Trading Regulations 2008 (CPR): We endeavor to ensure that the details contained in our brochure are correct through making detailed enquiries of the owner but they are not guaranteed. Andrew Morris Estate Agents limited have not tested any appliance, equipment, fixture, fitting or service and have not seen the title deeds to confirm tenure. None of the statements contained in these particulars as to this property are to be relied on as a representation of facts. Any intending purchasers must satisfy themselves by inspection or otherwise as to the correctness of each statement contained within these particulars.
Referral Fees: Andrew Morris estate agents may benefit from commission or fee from other services offered to the client. These services include but may not be limited to conveyancing, financial advice, surveys and insurance.
Approximate Area: 74.9 / 806 sq.ft
THE PROPERTY: This charming, terraced home dates back to the Victorian era offering well-presented accommodation throughout. On the ground floor the property offers two reception rooms and a kitchen. The central reception room also offers access to the private rear garden and the cellar which offers great potential for conversion. Upstairs are two double-bedrooms with a bathroom located off the rear bedroom.
LOCATION: Located in the heart of the highly popular Whitecross area of the city the property is positioned near to a variety of amenities to include pub, shop, primary school, and Sainsbury's superstore. Whitecross stands 1 mile west of Hereford city centre where you'll find the perfect balance of historic architecture and traditions with modern amenities.
ACCOMMODATION: Approached from the front, in detail the property comprises:
Living Room: 10'6" x 11' - window to front aspect, period fireplace, door to dining room.
Dining Room: 10'7" x 10'9" - period fireplace, stairs to first floor, door to cellar, door to rear garden and opening to the kitchen.
Kitchen: 10' x 6'8" - window to side aspect, range of fitted units, work surface with inset sink, space for cooker with extractor hood over, spaces for washing machine, fridge and freezer units.
Cellar: 10'8" x 11' (6'6" head height) - offering potential for conversion.
Stairs from the dining area provide access to the Landing: having attic hatch and doors to bedrooms.
Bedroom One: 10'7" x 10'9" - window to rear aspect, built in wardrobe, door to bathroom.
Bedroom Two: 10'7" x 11' - window to front aspect, exposed brick fireplace, hanging rail.
Bathroom: 9'8" x 6'4" - frosted window to side aspect, bath with mains mixer shoer over, toilet, pedestal wash basin, double door airing cupboard.
Outside: The property fronts onto Cornewall Street having a gravel courtyard area giving access to the property. The rear garden offers a seating area and lawn. There is a decked seating area and shed located at the rear of the garden. The property has a rear right of way access across the neighboring property; number 26. This extends across the rear of the property to numbers 30 & 32.
Council Tax Band - B
Services - All mains services are connected to the property. There is a gas central heating system.
Agent’s Note - None of the appliances or services mentioned in these particulars have been tested.
Money Laundering Regulations: To comply with Money Laundering Regulations, prospective purchasers will be asked to produce identification documentation at the time of making an offer. We ask for your co-operation in order that there is no delay in agreeing the sale.
Consumer Protection from Unfair Trading Regulations 2008 (CPR): We endeavor to ensure that the details contained in our brochure are correct through making detailed enquiries of the owner but they are not guaranteed. Andrew Morris Estate Agents limited have not tested any appliance, equipment, fixture, fitting or service and have not seen the title deeds to confirm tenure. None of the statements contained in these particulars as to this property are to be relied on as a representation of facts. Any intending purchasers must satisfy themselves by inspection or otherwise as to the correctness of each statement contained within these particulars.
Referral Fees: Andrew Morris estate agents may benefit from commission or fee from other services offered to the client. These services include but may not be limited to conveyancing, financial advice, surveys and insurance.
Additional Details
Bedrooms:
2 Bedrooms
Bathrooms:
1 Bathroom
Receptions:
2 Receptions
Kitchens:
1 Kitchen
Dining Rooms:
1 Dining Room
Tenure:
Freehold
Rights and Easements:
Ask Agent
Risks:
Ask Agent
EPC Charts
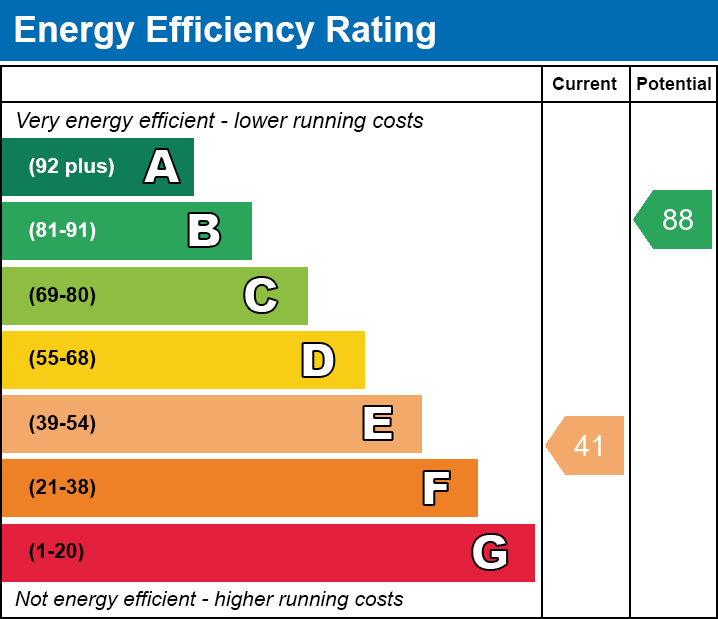

Videos
Branch Office
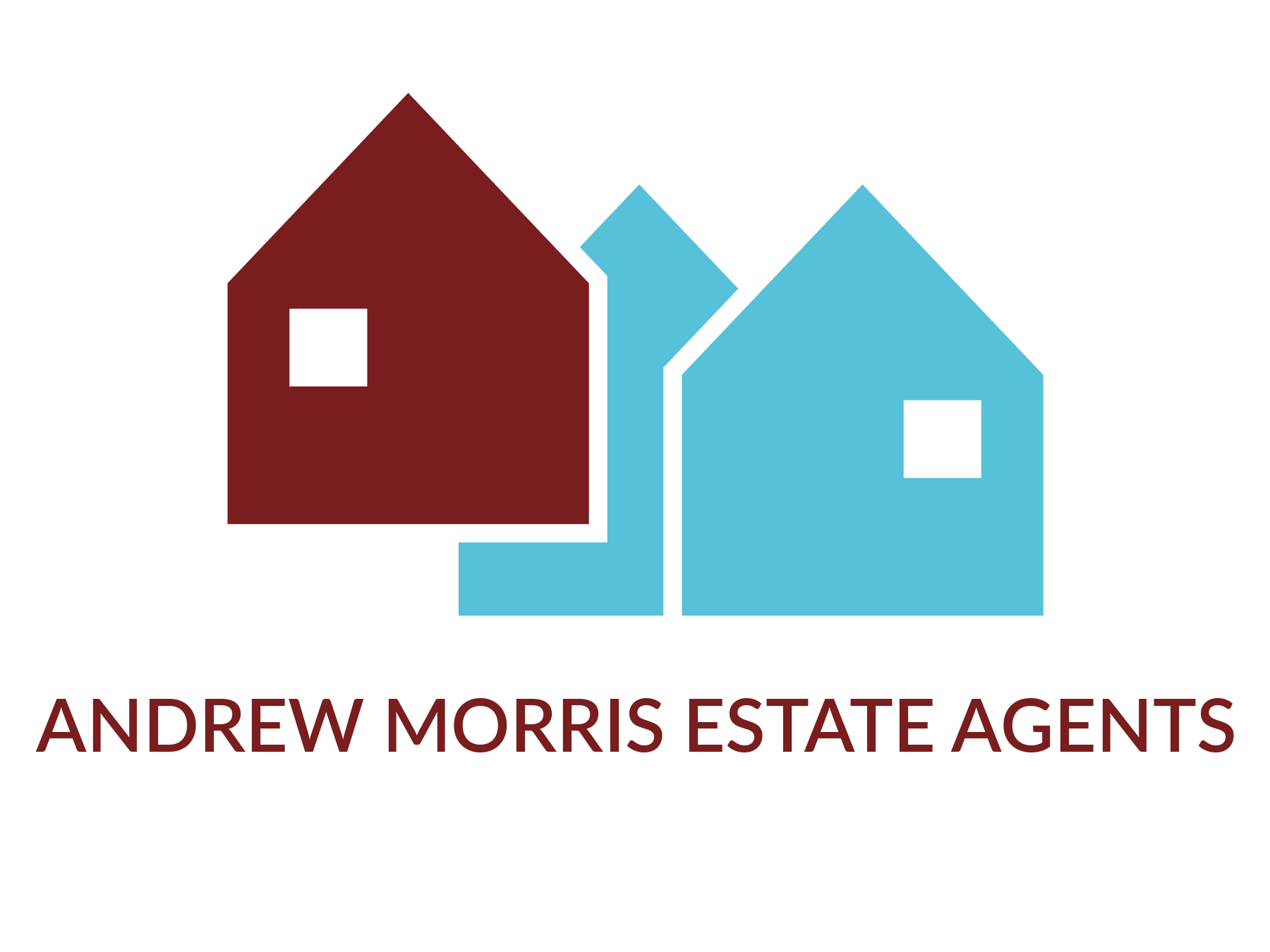
Andrew Morris Estate Agents - Hereford
Andrew Morris Estate Agents Ltd1 Bridge Street
Hereford
Herefordshire
HR4 9DF
Phone: 01432 266775
