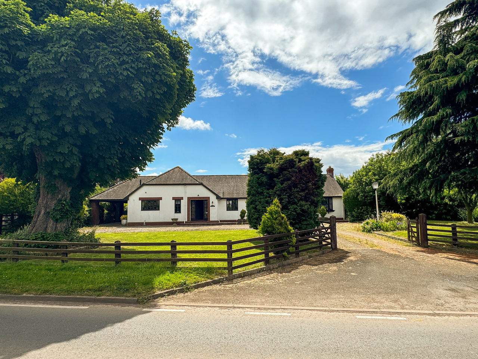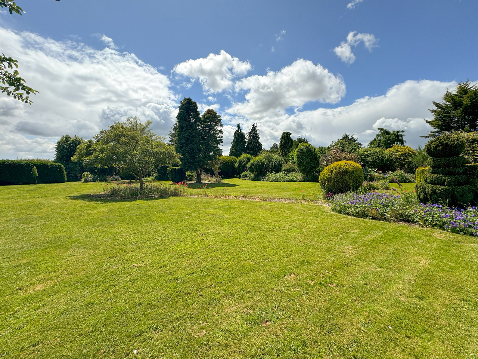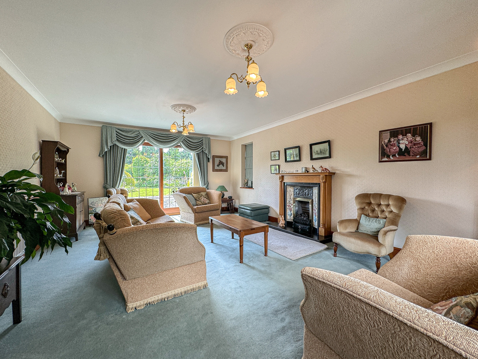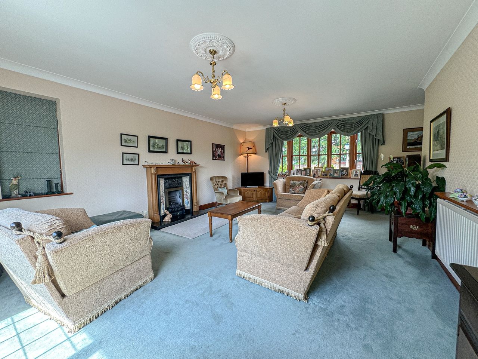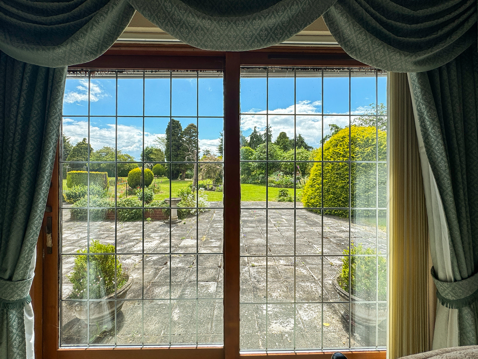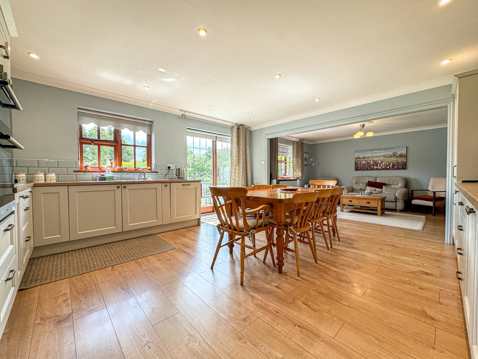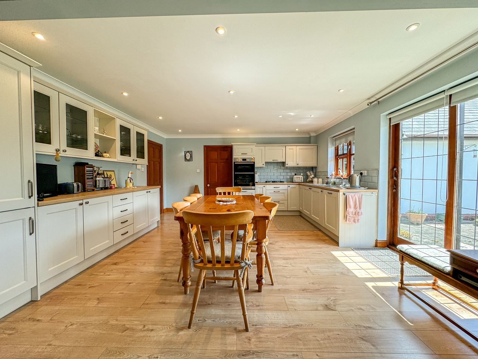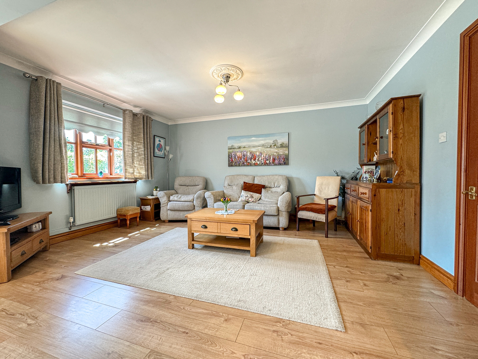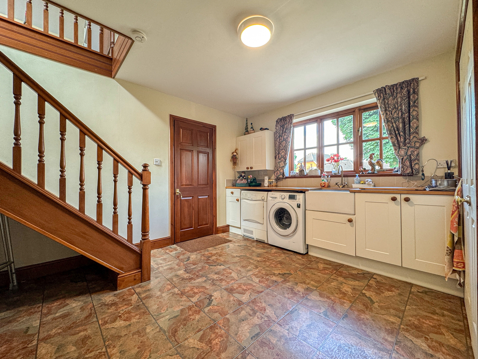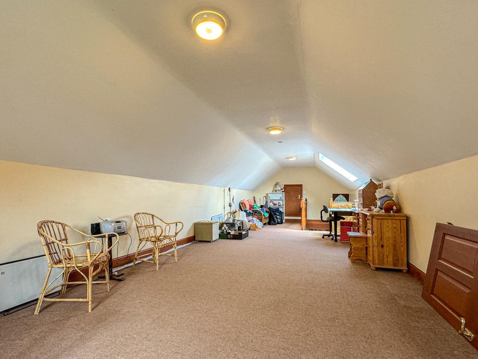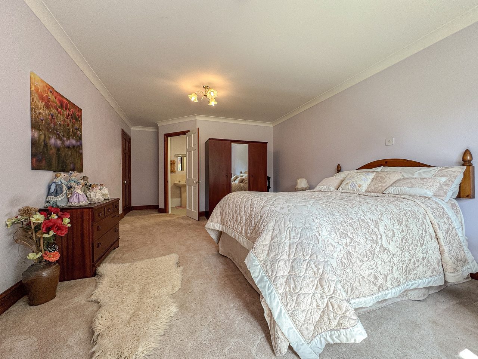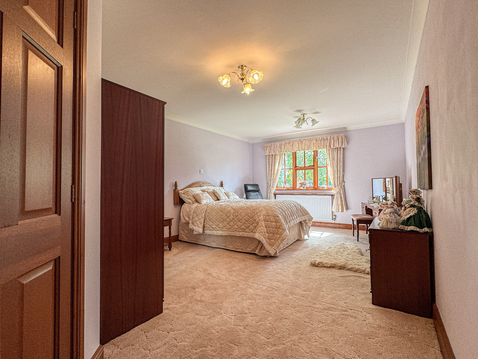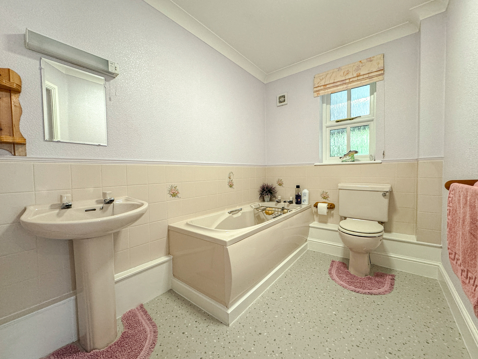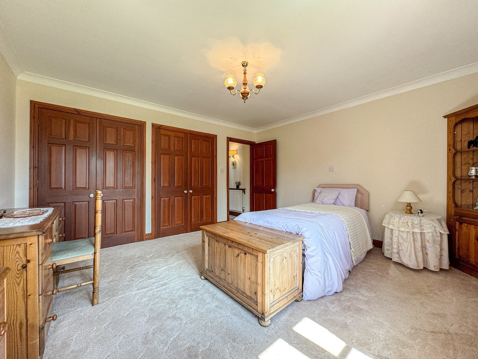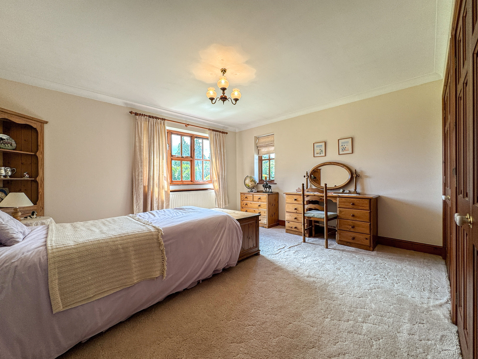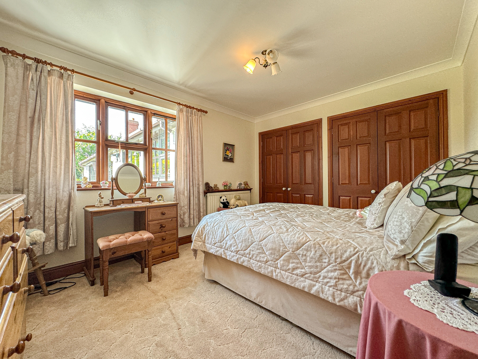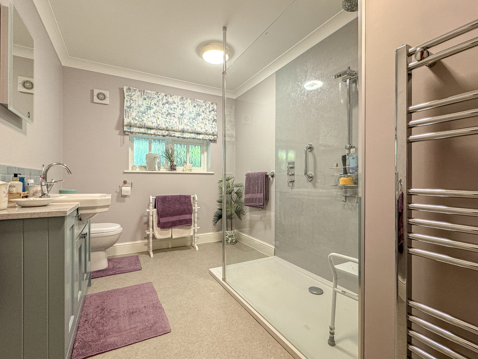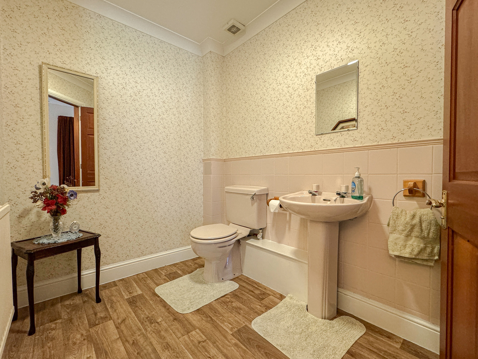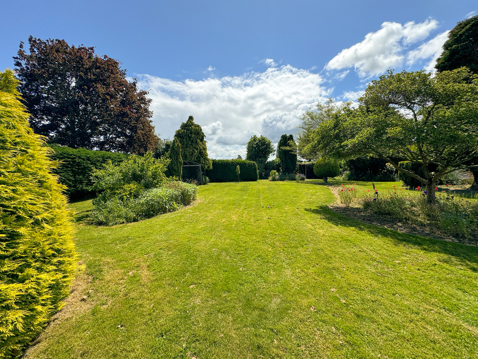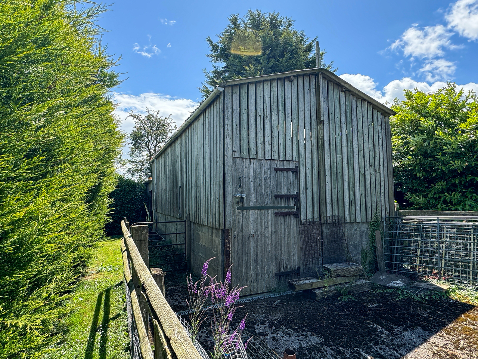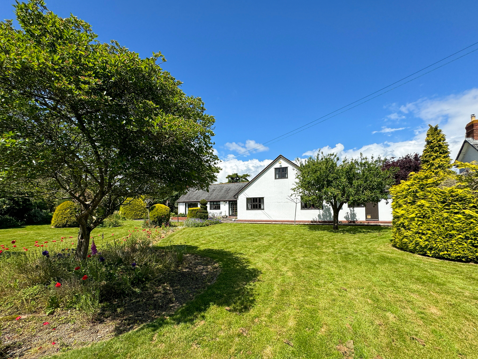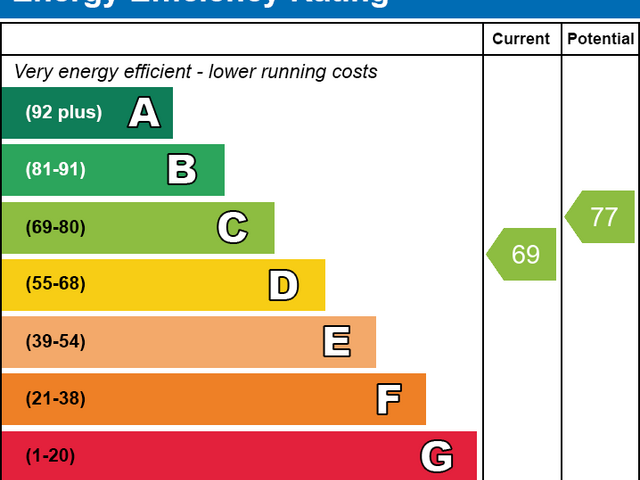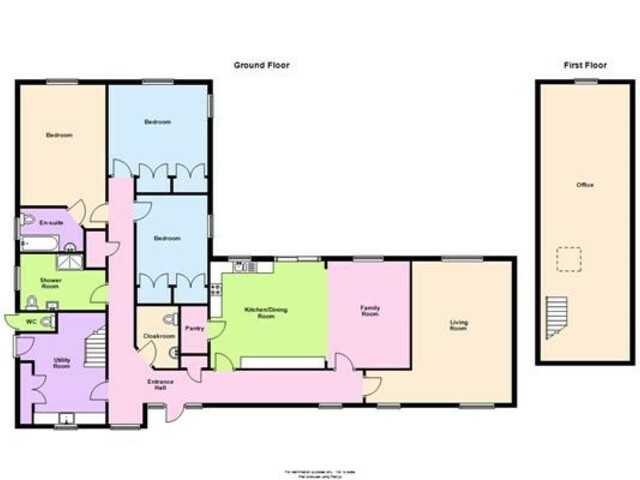Guide Price £685,000 ·
Bartestree, Hereford, HR1
SSTC
Gallery
Features
- Detached bungalow
- Spacious accommodation
- Three double bedrooms
- Two bathrooms and toilet
- Half-an-acre gardens
- Ample driveway parking
- 40foot home office or playroom
- Sought-after village with amenities
3 beds
2 baths
Description
Build date: 1992
Area: TBC
The Property: This individually designed, detached bungalow offers spacious accommodation with the opportunity for updating. The property features a living room with patio doors opening to the beautiful gardens, an open-plan kitchen/dining/family room, that is a fantastic area to cook and socialise. There are three double bedrooms, including a principal bedroom with an en-suite bathroom and there's also a modern shower room. A unique benefit of the home is the first-floor 40-foot space which would make a fabulous home office, play room or even offers the potential to be utilised as additional bedroom space if required. Nestled within half an acre of private gardens, this home provides ample off-road parking and includes a convenient carport. There is also a private barn with pen having a power and water supply currently being used for storage but offers development potential (subject to planning).
Location: The property is situated within the highly sought-after east Herefordshire village of Bartestree. Boasting an array of amenities within the village to include shop, fish and chip shop, pub, village hall and sports ground whilst the neighbouring village of Lugwardine also offers further amenities including St Mary's High School. Enjoying the best of both worlds, this charming village offers nearby countryside walks and is just 4.5 miles east of Hereford city centre, perfectly balancing rural tranquility with modern convenience.
Accommodation: Approached from the front, in detail the property comprises:
Hallway: having store cupboard and doors to the living room, family room, kitchen/dining room, utility, bedrooms and shower room and toilet.
Living Room: 19'9" x 14' - having window to front aspect, patio doors opening to the rear patio, coal effect gas fire with surround.
Kitchen/Dining Room: 15' x 16'1" - range of fitted units, work surface with inset sink, 4 ring gas hob, built-in double oven, integrated dishwasher and fridge/freezer, patio doors to the garden, walk-in pantry, open plan with the Family Room: 15' x 11'6" - door from the hall, window to rear aspect.
Utility Room: 15'6" x 12' (maximum) - fitted units, work surface with Belfast sink, space for washing machine and tumble dryer, double-door store cupboard housing boiler, door to the carport, stairs lead up to to the home office.
Home Office/Family Room: 39'11" x 12'7" - Velux windows and window to rear, door into eave storage. A great versatile space to use as a home office, playroom or even a new principal bedroom.
Bedroom One: 21'7" (max) x 12' - window to rear, door to en-suite.
En-Suite Bathroom: 6'1" x 9'2" - bath, toilet, pedestal wash basin.
Bedroom Two: 12'6" x 13'7" - dual aspect windows, two built-in double-door wardrobes.
Bedroom Three: 12'9 x 10'10" - two built-in double-door wardrobes.
Shower Room: 7'6" x 12' - walk-in shower with mains rainwater shower, vanity wash basin, toilet.
Cloaks WC: having toilet and pedestal wash basin.
Outside: To the front of the property is a lawn and expansive parking area with space for turning and a 2-car carport located down the side of the property which gives access to an Outside Toilet and Store Room. The Rear gardens offer patio seating and lawn with flower bed and shrub borders and beds. There is also a barn with pen located at the rear of the garden offering development potential (stpp).
Council Tax Band – F
Services - All mains services are connected to the property.
Agent’s Note - None of the appliances or services mentioned in these particulars have been tested.
Agents notes - None of the appliances or services mentioned in these particulars have been tested. Whilst we endeavour to make our sales particulars accurate and reliable, if there is any point which is of particular importance to you, please contact this office and we will be pleased to check the information, particularly if contemplating travelling some distance to view the property. All measurements are approximate.
To view- Applicants may inspect the property by prior arrangement with Andrew Morris Estate Agents, 1 Bridge Street, Hereford – telephone 01432 266775 – email info@andrew-morris.co.uk - who will be pleased to make the necessary arrangements. For your convenience, our Bridge Street office is open Monday to Friday from 9.00am to 5.30pm, and Saturday 9.00am to 12.30pm. Outside office hours please contact Andrew Morris on 01432 264711 or 07860 410548.
Money laundering regulations - To comply with Money Laundering Regulations, prospective purchasers will be asked to produce identification documentation at the time of making an offer. We ask for your co-operation in order that there is no delay in agreeing the sale.
Area: TBC
The Property: This individually designed, detached bungalow offers spacious accommodation with the opportunity for updating. The property features a living room with patio doors opening to the beautiful gardens, an open-plan kitchen/dining/family room, that is a fantastic area to cook and socialise. There are three double bedrooms, including a principal bedroom with an en-suite bathroom and there's also a modern shower room. A unique benefit of the home is the first-floor 40-foot space which would make a fabulous home office, play room or even offers the potential to be utilised as additional bedroom space if required. Nestled within half an acre of private gardens, this home provides ample off-road parking and includes a convenient carport. There is also a private barn with pen having a power and water supply currently being used for storage but offers development potential (subject to planning).
Location: The property is situated within the highly sought-after east Herefordshire village of Bartestree. Boasting an array of amenities within the village to include shop, fish and chip shop, pub, village hall and sports ground whilst the neighbouring village of Lugwardine also offers further amenities including St Mary's High School. Enjoying the best of both worlds, this charming village offers nearby countryside walks and is just 4.5 miles east of Hereford city centre, perfectly balancing rural tranquility with modern convenience.
Accommodation: Approached from the front, in detail the property comprises:
Hallway: having store cupboard and doors to the living room, family room, kitchen/dining room, utility, bedrooms and shower room and toilet.
Living Room: 19'9" x 14' - having window to front aspect, patio doors opening to the rear patio, coal effect gas fire with surround.
Kitchen/Dining Room: 15' x 16'1" - range of fitted units, work surface with inset sink, 4 ring gas hob, built-in double oven, integrated dishwasher and fridge/freezer, patio doors to the garden, walk-in pantry, open plan with the Family Room: 15' x 11'6" - door from the hall, window to rear aspect.
Utility Room: 15'6" x 12' (maximum) - fitted units, work surface with Belfast sink, space for washing machine and tumble dryer, double-door store cupboard housing boiler, door to the carport, stairs lead up to to the home office.
Home Office/Family Room: 39'11" x 12'7" - Velux windows and window to rear, door into eave storage. A great versatile space to use as a home office, playroom or even a new principal bedroom.
Bedroom One: 21'7" (max) x 12' - window to rear, door to en-suite.
En-Suite Bathroom: 6'1" x 9'2" - bath, toilet, pedestal wash basin.
Bedroom Two: 12'6" x 13'7" - dual aspect windows, two built-in double-door wardrobes.
Bedroom Three: 12'9 x 10'10" - two built-in double-door wardrobes.
Shower Room: 7'6" x 12' - walk-in shower with mains rainwater shower, vanity wash basin, toilet.
Cloaks WC: having toilet and pedestal wash basin.
Outside: To the front of the property is a lawn and expansive parking area with space for turning and a 2-car carport located down the side of the property which gives access to an Outside Toilet and Store Room. The Rear gardens offer patio seating and lawn with flower bed and shrub borders and beds. There is also a barn with pen located at the rear of the garden offering development potential (stpp).
Council Tax Band – F
Services - All mains services are connected to the property.
Agent’s Note - None of the appliances or services mentioned in these particulars have been tested.
Agents notes - None of the appliances or services mentioned in these particulars have been tested. Whilst we endeavour to make our sales particulars accurate and reliable, if there is any point which is of particular importance to you, please contact this office and we will be pleased to check the information, particularly if contemplating travelling some distance to view the property. All measurements are approximate.
To view- Applicants may inspect the property by prior arrangement with Andrew Morris Estate Agents, 1 Bridge Street, Hereford – telephone 01432 266775 – email info@andrew-morris.co.uk - who will be pleased to make the necessary arrangements. For your convenience, our Bridge Street office is open Monday to Friday from 9.00am to 5.30pm, and Saturday 9.00am to 12.30pm. Outside office hours please contact Andrew Morris on 01432 264711 or 07860 410548.
Money laundering regulations - To comply with Money Laundering Regulations, prospective purchasers will be asked to produce identification documentation at the time of making an offer. We ask for your co-operation in order that there is no delay in agreeing the sale.
Additional Details
Bedrooms:
3 Bedrooms
Bathrooms:
2 Bathrooms
Receptions:
2 Receptions
Ensuites:
1 Ensuite
Additional Toilets:
4 Toilets
Kitchens:
1 Kitchen
Dining Rooms:
1 Dining Room
Parking Spaces:
6 Parking Spaces
Tenure:
Freehold
Rights and Easements:
Ask Agent
Risks:
Ask Agent
Videos
Branch Office
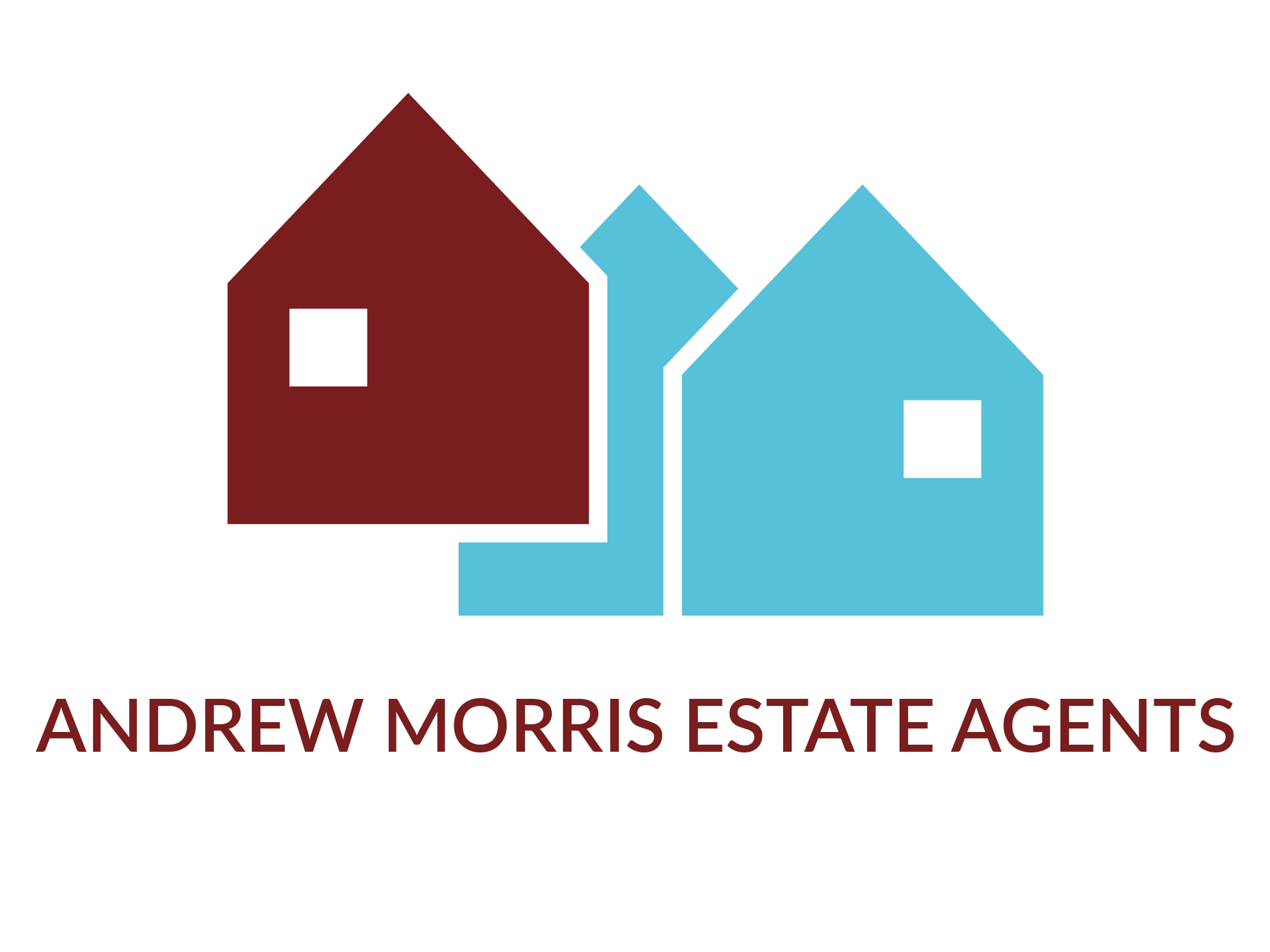
Andrew Morris Estate Agents - Hereford
Andrew Morris Estate Agents Ltd1 Bridge Street
Hereford
Herefordshire
HR4 9DF
Phone: 01432 266775
