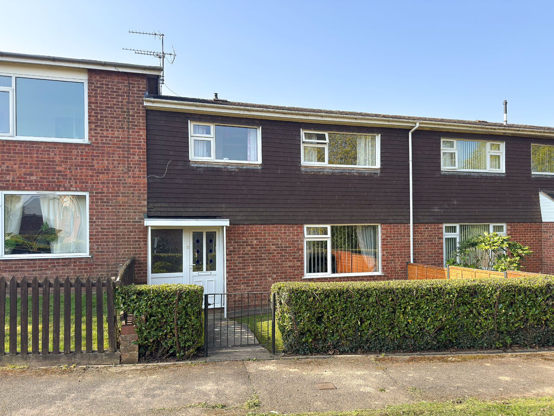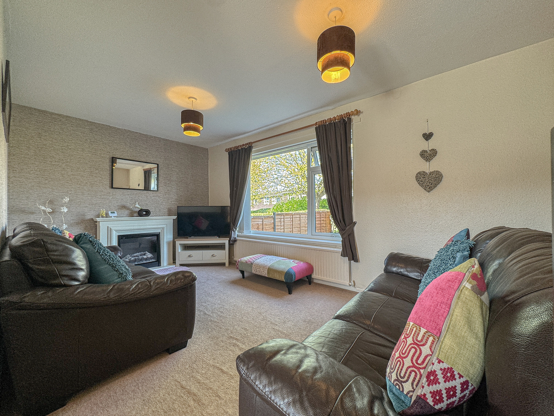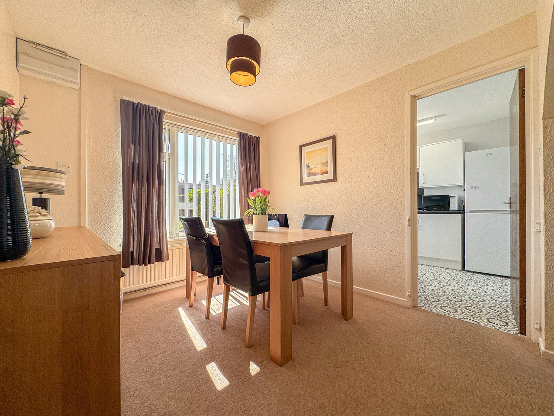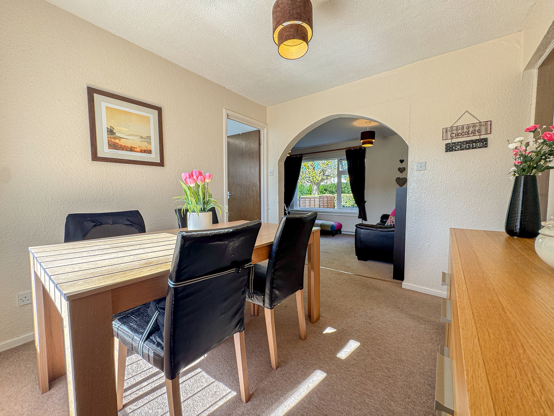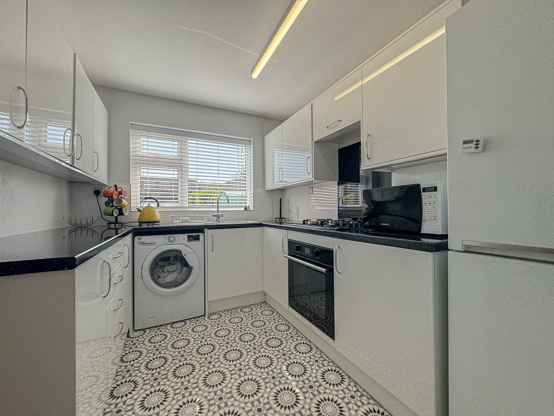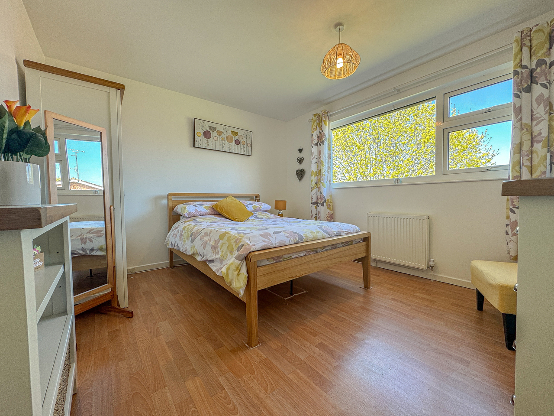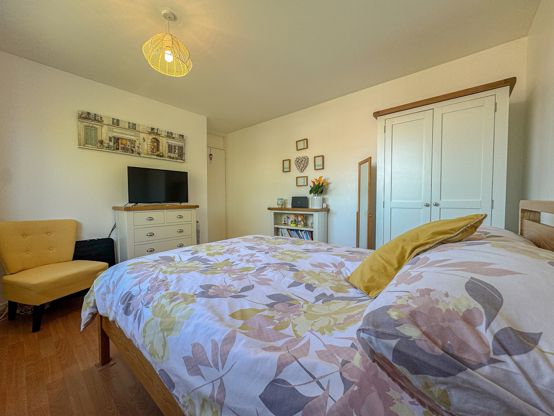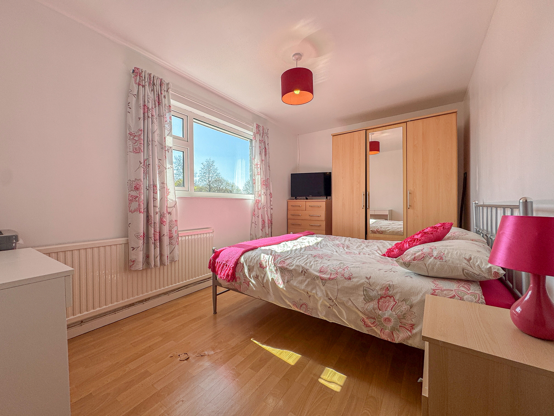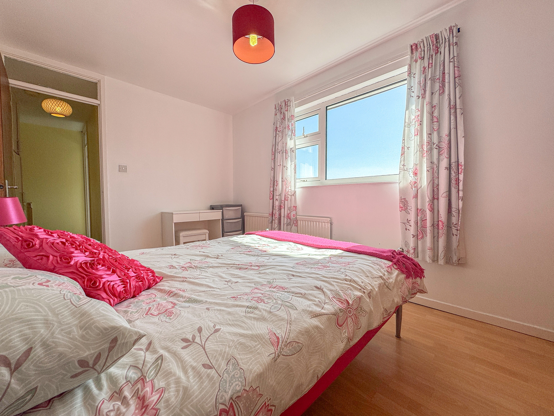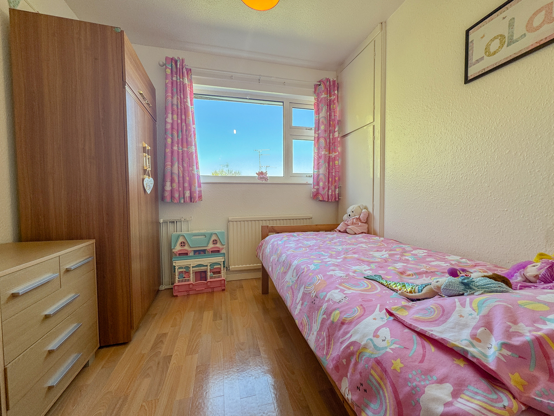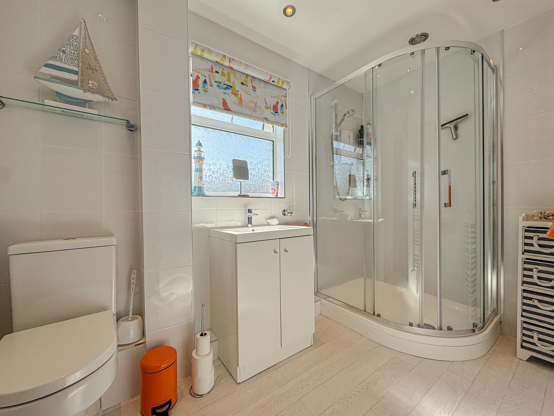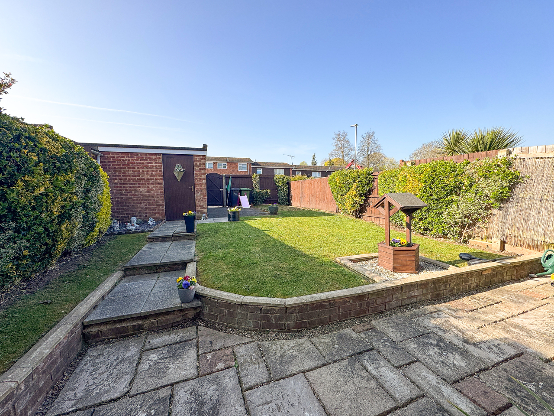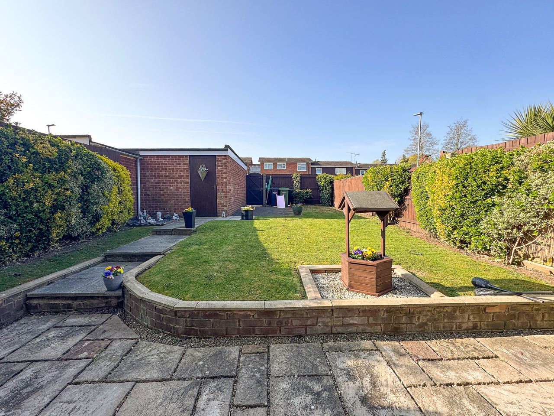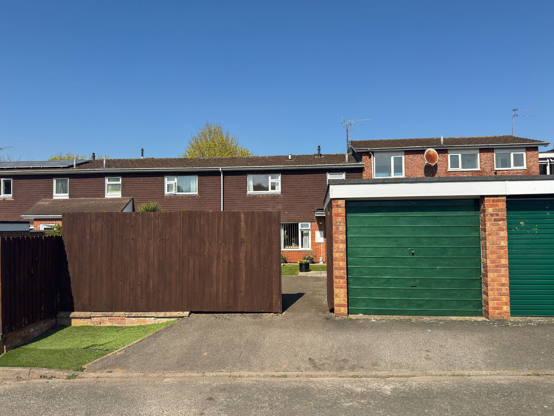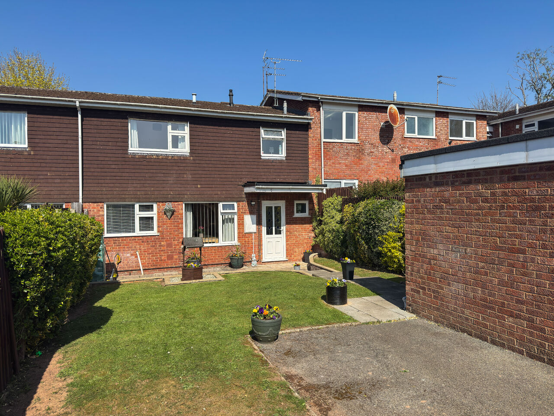Guide Price £225,000 ·
Dunoon Mead, Newton Farm, Hereford, HR2
Sold
Gallery
Features
- Terraced house
- Three bedrooms
- Two receptions and modern kitchen
- Private, south-facing rear garden
- Parking and garage
- Spacious and well-maintained
- Convenient location near amenities
- 1.5 miles from city centre
3 beds
1 bath
1 garage
Description
Build Date: 70's
Approximate Area: TBC
THE PROPERTY: This well-presented home offers spacious and well-maintained accommodation, ideally suited to families, first-time buyers, or those looking to downsize.
The ground floor features a hallway leading to a bright dining area that flows through to a front-facing living room. To the rear, a modern kitchen offers plenty of storage and worktop space, and there is also the convenience of a downstairs WC.
Upstairs, the property comprises three bedrooms and a modern shower room.
Externally, the home enjoys a pleasant open outlook over a green to the front, while the private, south-facing rear garden provides a sunny and secluded outdoor space. A garage is located at the end of the garden, offering additional storage or secure parking, and there's also a dedicated parking space.
LOCATION: The property is located on the edge of the the well-establised Newton Farm area of the city, approximately 1.5 miles from the city centre of Hereford. A variety of amenities can be found nearby to include Tesco Superstore and filling station, doctor's surgery and pharmacy, a library, and a community centre.
There is also nearby open greenspace as well as a regular bus service to the city centre. The city centre of Hereford boasts a vast array of modern conveniences, shops, stores, facilities and services.
ACCOMMODATION: Approached from the front, in detail the property comprises:
Hallway: stairs to the first floor, double door store and single door store cupboards, door to rear garden, doors to dining room and downstairs toilet.
Dining Room: window to rear, archway to living room and door to kitchen.
Living Room: window to front, electric fireplace.
Kitchen: window to rear, range of fitted units, work surface with inset sink, 4-ring gas hob with built-in cooker under, space for upright fridge/freezer and washing machine.
Downstairs Toilet: frosted window to rear, toilet, pedestal sink.
Stairs in the hall provide access to the Landing: attic hatch, double door airing cupboard housing Worcester combination boiler, doors to bedrooms and shower room.
Bedroom One: window to front.
Bedroom Two: window to rear.
Bedroom Three: window to front, built-in wardrobe.
Shower Room: frosted window to rear, cubicle with electric shower over, toilet, vanity sink, towel radiator.
Outside: To the front of the property is a lawn garden with shrub border. The rear garden has a patio area and lawn. There is a rear access door into the garage and rear gated access from the road. Next to the garage is a tarmac parking space which is currently fenced off.
Council Tax Band: B
Services: Mains gas, electric, water and drainage are connected to the property. There is a mains gas central heating system.
Agents Notes: None of the appliances or services listed have been tested. While we strive for accuracy, please contact our office if any details are particularly important to you, especially before making a long journey to view the property. All measurements are approximate.
To View: Applicants may inspect the property by prior arrangement with Andrew Morris Estate Agents, 1 Bridge Street, Hereford – telephone 01432 266775 – email info@andrew-morris.co.uk - who will be pleased to make the necessary arrangements. For your convenience, our Bridge Street office is open Monday to Friday from 9.00am to 5.30pm, and Saturday 9.00am to 12.30pm. Outside office hours please contact Andrew Morris on 01432 264711 or 07860 410548.
Money Laundering Regulations - To comply with Money Laundering Regulations, prospective purchasers will be asked to produce identification documentation at the time of making an offer. We ask for your co-operation in order that there is no delay in agreeing the sale.
Approximate Area: TBC
THE PROPERTY: This well-presented home offers spacious and well-maintained accommodation, ideally suited to families, first-time buyers, or those looking to downsize.
The ground floor features a hallway leading to a bright dining area that flows through to a front-facing living room. To the rear, a modern kitchen offers plenty of storage and worktop space, and there is also the convenience of a downstairs WC.
Upstairs, the property comprises three bedrooms and a modern shower room.
Externally, the home enjoys a pleasant open outlook over a green to the front, while the private, south-facing rear garden provides a sunny and secluded outdoor space. A garage is located at the end of the garden, offering additional storage or secure parking, and there's also a dedicated parking space.
LOCATION: The property is located on the edge of the the well-establised Newton Farm area of the city, approximately 1.5 miles from the city centre of Hereford. A variety of amenities can be found nearby to include Tesco Superstore and filling station, doctor's surgery and pharmacy, a library, and a community centre.
There is also nearby open greenspace as well as a regular bus service to the city centre. The city centre of Hereford boasts a vast array of modern conveniences, shops, stores, facilities and services.
ACCOMMODATION: Approached from the front, in detail the property comprises:
Hallway: stairs to the first floor, double door store and single door store cupboards, door to rear garden, doors to dining room and downstairs toilet.
Dining Room: window to rear, archway to living room and door to kitchen.
Living Room: window to front, electric fireplace.
Kitchen: window to rear, range of fitted units, work surface with inset sink, 4-ring gas hob with built-in cooker under, space for upright fridge/freezer and washing machine.
Downstairs Toilet: frosted window to rear, toilet, pedestal sink.
Stairs in the hall provide access to the Landing: attic hatch, double door airing cupboard housing Worcester combination boiler, doors to bedrooms and shower room.
Bedroom One: window to front.
Bedroom Two: window to rear.
Bedroom Three: window to front, built-in wardrobe.
Shower Room: frosted window to rear, cubicle with electric shower over, toilet, vanity sink, towel radiator.
Outside: To the front of the property is a lawn garden with shrub border. The rear garden has a patio area and lawn. There is a rear access door into the garage and rear gated access from the road. Next to the garage is a tarmac parking space which is currently fenced off.
Council Tax Band: B
Services: Mains gas, electric, water and drainage are connected to the property. There is a mains gas central heating system.
Agents Notes: None of the appliances or services listed have been tested. While we strive for accuracy, please contact our office if any details are particularly important to you, especially before making a long journey to view the property. All measurements are approximate.
To View: Applicants may inspect the property by prior arrangement with Andrew Morris Estate Agents, 1 Bridge Street, Hereford – telephone 01432 266775 – email info@andrew-morris.co.uk - who will be pleased to make the necessary arrangements. For your convenience, our Bridge Street office is open Monday to Friday from 9.00am to 5.30pm, and Saturday 9.00am to 12.30pm. Outside office hours please contact Andrew Morris on 01432 264711 or 07860 410548.
Money Laundering Regulations - To comply with Money Laundering Regulations, prospective purchasers will be asked to produce identification documentation at the time of making an offer. We ask for your co-operation in order that there is no delay in agreeing the sale.
Additional Details
Bedrooms:
3 Bedrooms
Bathrooms:
1 Bathroom
Receptions:
2 Receptions
Additional Toilets:
1 Toilet
Kitchens:
1 Kitchen
Dining Rooms:
1 Dining Room
Garages:
1 Garage
Parking Spaces:
1 Parking Space
Tenure:
Freehold
Rights and Easements:
Ask Agent
Risks:
Ask Agent
Videos
Branch Office
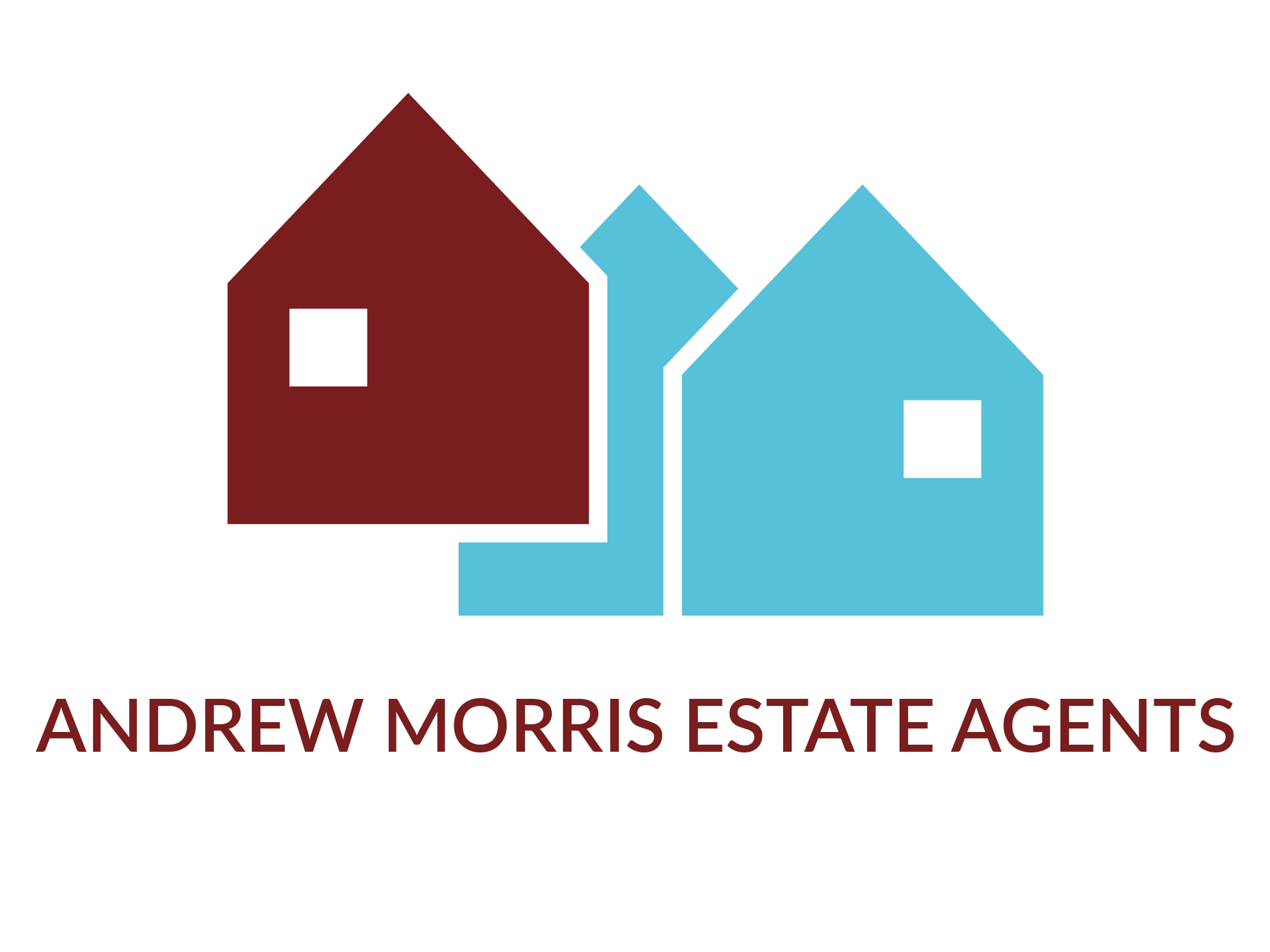
Andrew Morris Estate Agents - Hereford
Andrew Morris Estate Agents1 Bridge Street
Hereford
Herefordshire
HR4 9DF
Phone: 01432 266775
