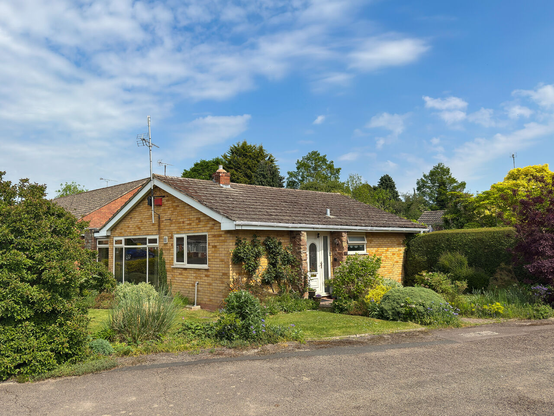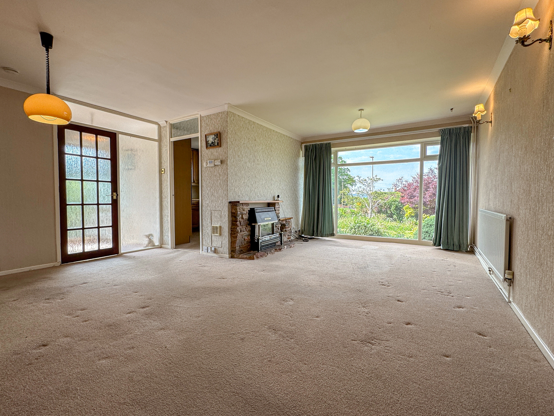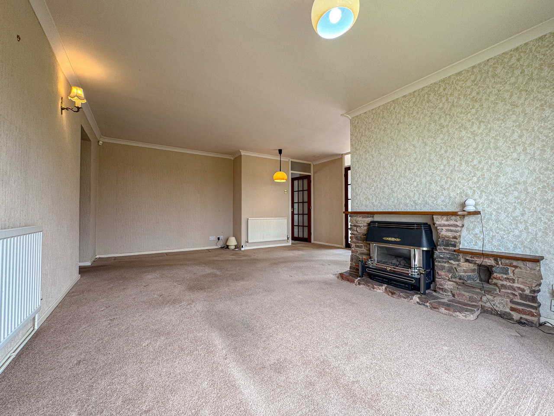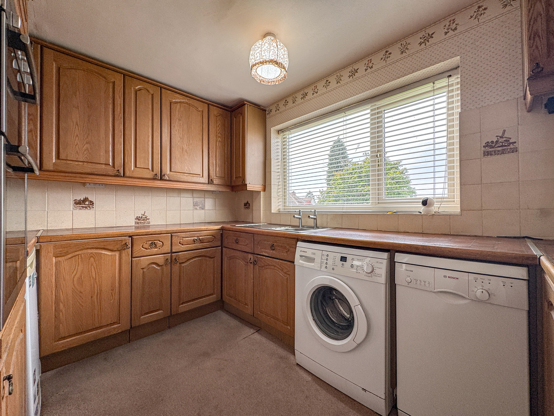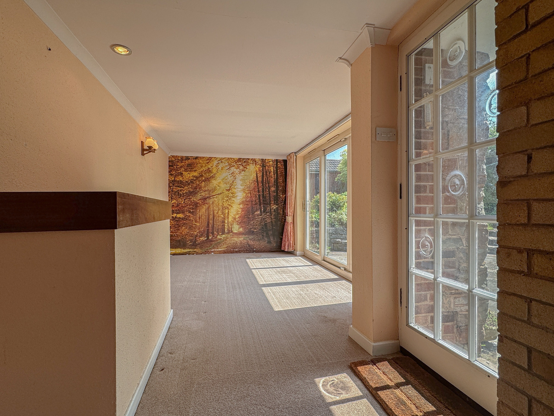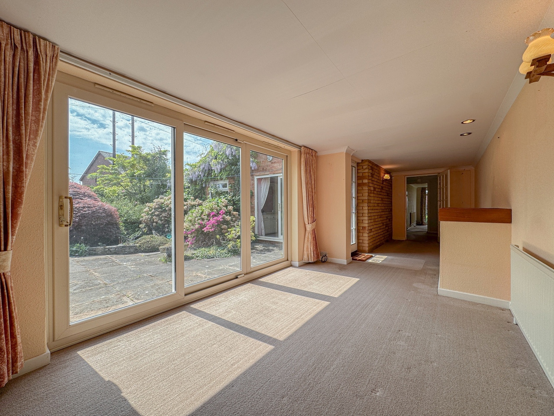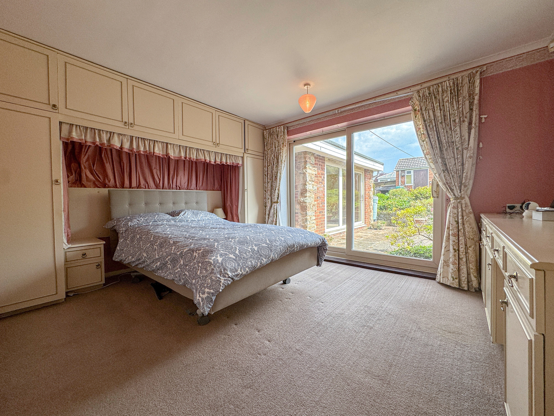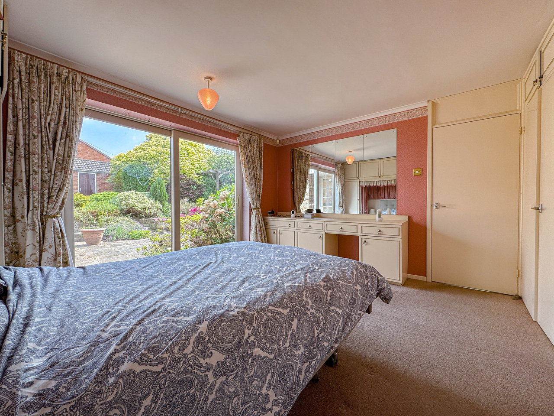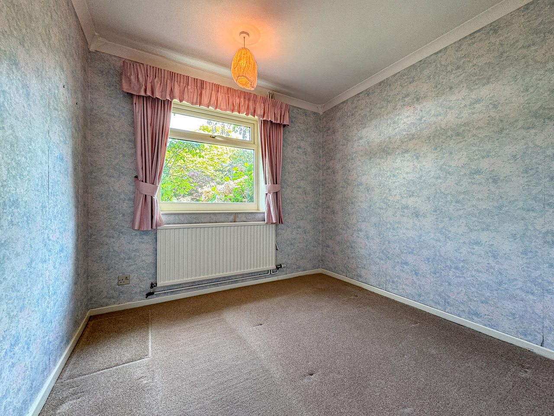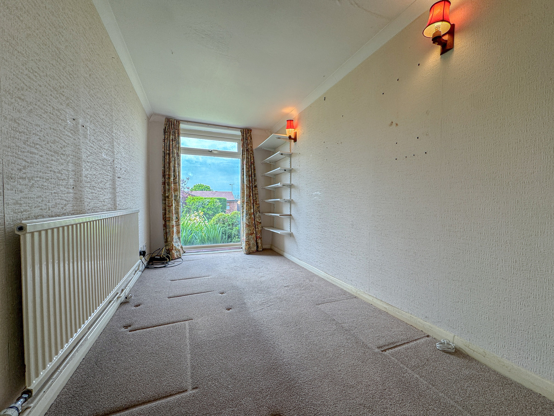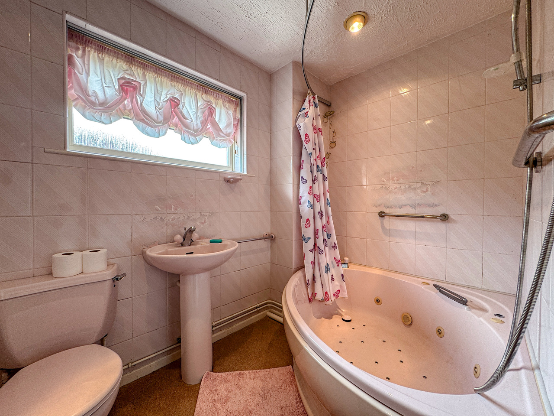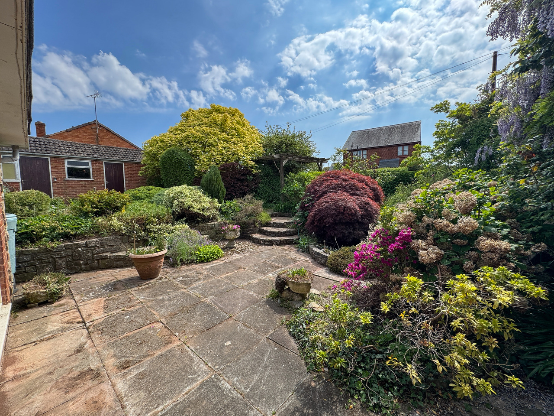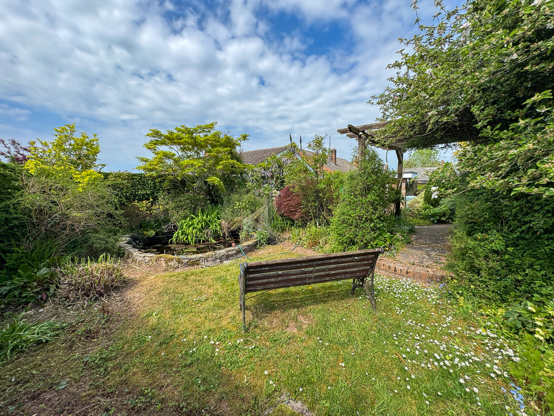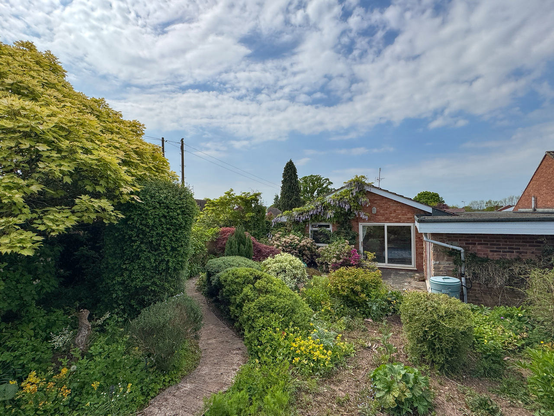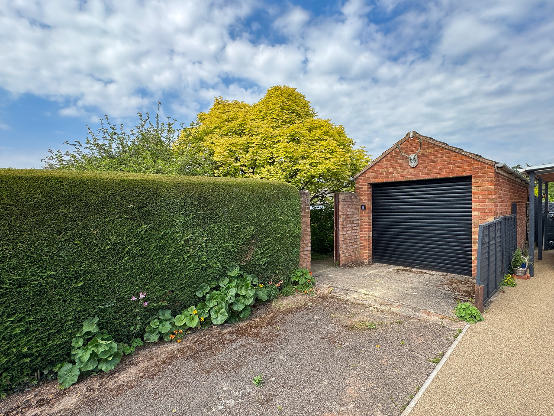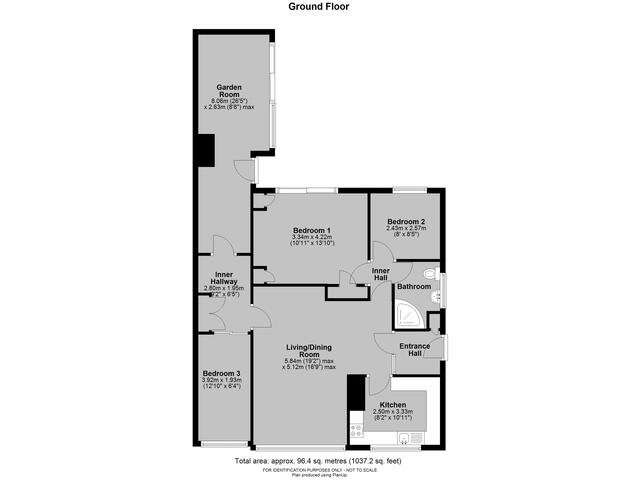Guide Price £300,000 ·
Poplar Road, Clehonger, Hereford, HR2
Available
Gallery
Features
- Detached bungalow
- Spacious and versatile accommodation
- Three bedrooms
- Large garden room
- Generous gardens
- Driveway parking and garage
- Popular village with amenities
- 4.5 miles south/west of Hereford city
3 beds
1 bath
1 garage
Description
Build Date: Late 60's
Approximate Area: 96 sq.m / 1037 sq.ft
THE PROPERTY: A spaciously designed detached bungalow offering extended accommodation allowing for flexibility and versatility with excellent potential to update and modernise. The property features a generous living/dining room with an adjoining kitchen, creating a sociable and functional layout. An inner hallway leads to two well-proportioned bedrooms and a family bathroom.
A thoughtfully designed side extension includes a hallway - currently utilised for utility appliances - which opens into a third bedroom or study as well as a large garden room that offers a multitude of uses and faces south allowing for all day sunshine.
Occupying a generous plot with gardens to the front, side and rear, the property also benefits from driveway parking and a garage located at the rear whilst views across the Golden Valley are found from the front aspect.
LOCATION: Situated on the outskirts of the popular village of Clehonger in south/west Herefordshire, this property enjoys a semi-rural setting just 4.5 miles from the centre of Hereford. Clehonger itself offers a good selection of local amenities, including a convenience store, primary school, village hall and traditional pub, all set against the backdrop of beautiful Herefordshire countryside.
Nearby villages such as Madley and Kingstone add to the appeal, providing further amenities including a GP surgery, additional pubs, playing fields, a post office, and both primary and secondary schooling options. For more extensive shopping, the Tesco Superstore at Belmont on the south/western edge of Hereford is within easy reach.
ACCOMMODATION: Approached from the side, in detail the property comprises:
Entrance Hall: having cupboard housing electric metre and fuse board, door to living/dining room.
Living/Dining Room: full panel window to front, coal effect gas fire with stonework surround, doors to kitchen, and inner hallways.
Kitchen: window to front, fitted units, work surface with inset sink, 4-ring hob with extractor over, built-in double oven, undercounter space for slimline dishwasher, washing machine and fridge.
Inner Hallway: double door store cupboard and wall units, doors to garden room and bedroom three/study.
Garden Room: patio doors and door to garden.
Bedroom Three/Study: panel window to the front.
Inner Hall: attic hatch, doors to bedrooms and bathroom.
Bedroom One: patio doors to garden, built-in bedroom furniture including wardrobes, drawers, dressing table and bedside tables, built-in double door wardrobe.
Bedroom Two: window to rear.
Bathroom: frosted window to side, corner jacuzzi bath with electric shower over, toilet, pedestal sink.
Outside: To the front of the property is a lawn garden with flower bed and shrub borders. This continues to the side of the property and having a pathway giving access to the entrance door. The rear garden has patio seating area, lawn area with pond and beds abundant in shrubs and flowers. There is a rear gate that gives access to the driveway parking area and Garage: roller up & over door, door to garden. At the rear of the garage there is also a workshop /storage which is accessed via the garden.
Council Tax Band: D
Services: Mains gas, electric, water and drainage are connected to the property. There is a mains gas central heating system.
Agents Notes: None of the appliances or services listed have been tested. While we strive for accuracy, please contact our office if any details are particularly important to you, especially before making a long journey to view the property. All measurements are approximate.
To View: Applicants may inspect the property by prior arrangement with Andrew Morris Estate Agents, 1 Bridge Street, Hereford – telephone 01432 266775 – email info@andrew-morris.co.uk - who will be pleased to make the necessary arrangements. For your convenience, our Bridge Street office is open Monday to Friday from 9.00am to 5.30pm, and Saturday 9.00am to 12.30pm. Outside office hours please contact Andrew Morris on 01432 264711 or 07860 410548.
Money Laundering Regulations - To comply with Money Laundering Regulations, prospective purchasers will be asked to produce identification documentation at the time of making an offer. We ask for your co-operation in order that there is no delay in agreeing the sale.
Approximate Area: 96 sq.m / 1037 sq.ft
THE PROPERTY: A spaciously designed detached bungalow offering extended accommodation allowing for flexibility and versatility with excellent potential to update and modernise. The property features a generous living/dining room with an adjoining kitchen, creating a sociable and functional layout. An inner hallway leads to two well-proportioned bedrooms and a family bathroom.
A thoughtfully designed side extension includes a hallway - currently utilised for utility appliances - which opens into a third bedroom or study as well as a large garden room that offers a multitude of uses and faces south allowing for all day sunshine.
Occupying a generous plot with gardens to the front, side and rear, the property also benefits from driveway parking and a garage located at the rear whilst views across the Golden Valley are found from the front aspect.
LOCATION: Situated on the outskirts of the popular village of Clehonger in south/west Herefordshire, this property enjoys a semi-rural setting just 4.5 miles from the centre of Hereford. Clehonger itself offers a good selection of local amenities, including a convenience store, primary school, village hall and traditional pub, all set against the backdrop of beautiful Herefordshire countryside.
Nearby villages such as Madley and Kingstone add to the appeal, providing further amenities including a GP surgery, additional pubs, playing fields, a post office, and both primary and secondary schooling options. For more extensive shopping, the Tesco Superstore at Belmont on the south/western edge of Hereford is within easy reach.
ACCOMMODATION: Approached from the side, in detail the property comprises:
Entrance Hall: having cupboard housing electric metre and fuse board, door to living/dining room.
Living/Dining Room: full panel window to front, coal effect gas fire with stonework surround, doors to kitchen, and inner hallways.
Kitchen: window to front, fitted units, work surface with inset sink, 4-ring hob with extractor over, built-in double oven, undercounter space for slimline dishwasher, washing machine and fridge.
Inner Hallway: double door store cupboard and wall units, doors to garden room and bedroom three/study.
Garden Room: patio doors and door to garden.
Bedroom Three/Study: panel window to the front.
Inner Hall: attic hatch, doors to bedrooms and bathroom.
Bedroom One: patio doors to garden, built-in bedroom furniture including wardrobes, drawers, dressing table and bedside tables, built-in double door wardrobe.
Bedroom Two: window to rear.
Bathroom: frosted window to side, corner jacuzzi bath with electric shower over, toilet, pedestal sink.
Outside: To the front of the property is a lawn garden with flower bed and shrub borders. This continues to the side of the property and having a pathway giving access to the entrance door. The rear garden has patio seating area, lawn area with pond and beds abundant in shrubs and flowers. There is a rear gate that gives access to the driveway parking area and Garage: roller up & over door, door to garden. At the rear of the garage there is also a workshop /storage which is accessed via the garden.
Council Tax Band: D
Services: Mains gas, electric, water and drainage are connected to the property. There is a mains gas central heating system.
Agents Notes: None of the appliances or services listed have been tested. While we strive for accuracy, please contact our office if any details are particularly important to you, especially before making a long journey to view the property. All measurements are approximate.
To View: Applicants may inspect the property by prior arrangement with Andrew Morris Estate Agents, 1 Bridge Street, Hereford – telephone 01432 266775 – email info@andrew-morris.co.uk - who will be pleased to make the necessary arrangements. For your convenience, our Bridge Street office is open Monday to Friday from 9.00am to 5.30pm, and Saturday 9.00am to 12.30pm. Outside office hours please contact Andrew Morris on 01432 264711 or 07860 410548.
Money Laundering Regulations - To comply with Money Laundering Regulations, prospective purchasers will be asked to produce identification documentation at the time of making an offer. We ask for your co-operation in order that there is no delay in agreeing the sale.
Additional Details
Bedrooms:
3 Bedrooms
Bathrooms:
1 Bathroom
Receptions:
2 Receptions
Kitchens:
1 Kitchen
Garages:
1 Garage
Parking Spaces:
2 Parking Spaces
Tenure:
Freehold
Rights and Easements:
Ask Agent
Risks:
Ask Agent
Additional Details
Chain Free
Videos
Branch Office
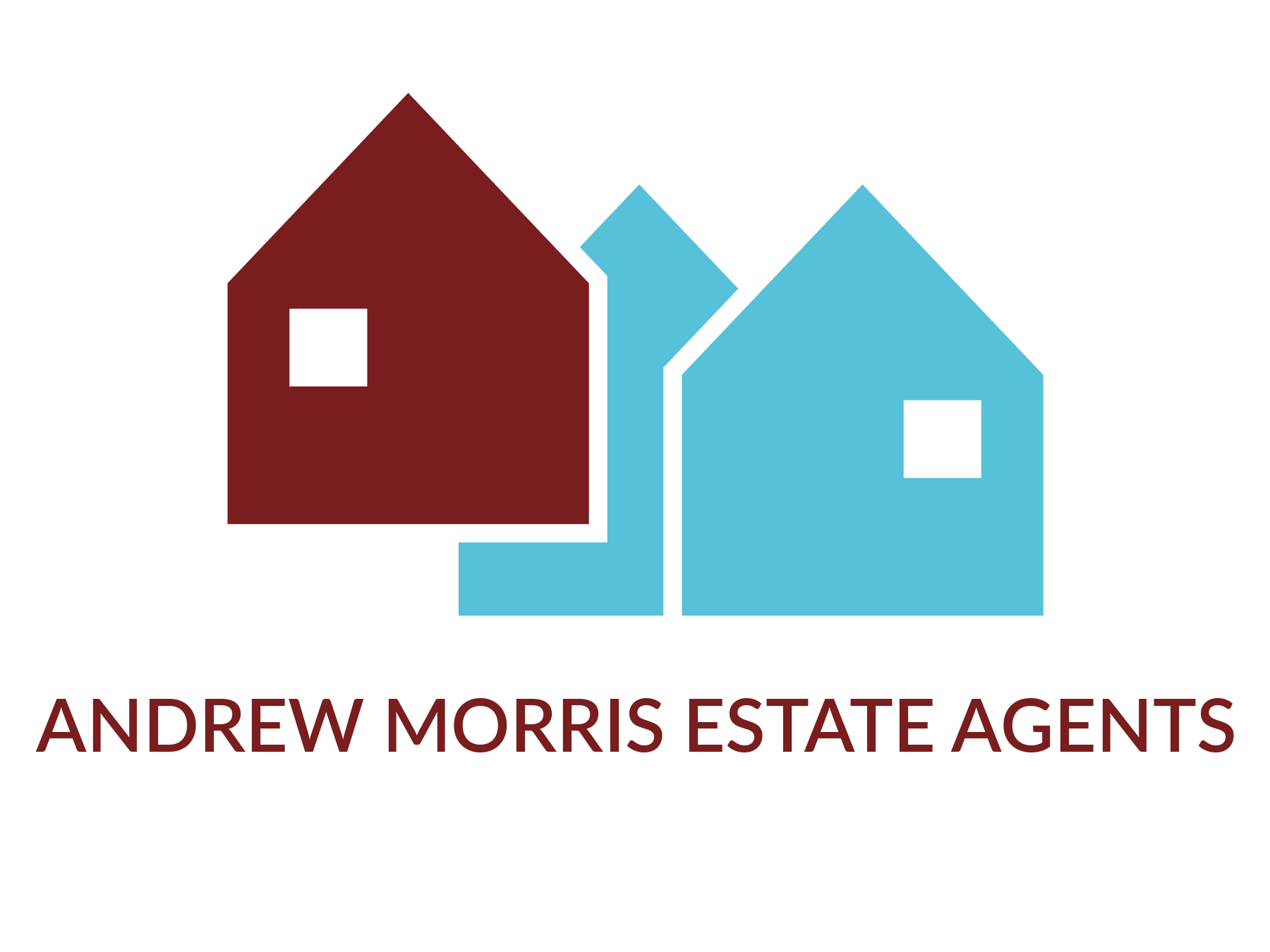
Andrew Morris Estate Agents - Hereford
Andrew Morris Estate Agents1 Bridge Street
Hereford
Herefordshire
HR4 9DF
Phone: 01432 266775
