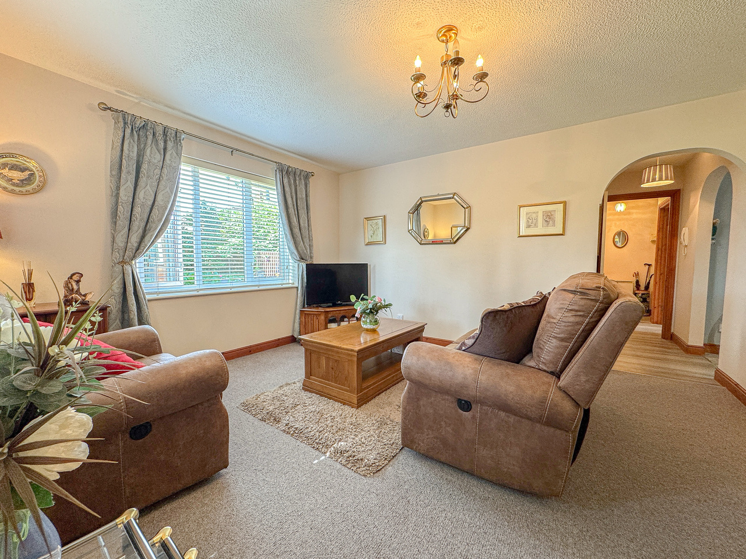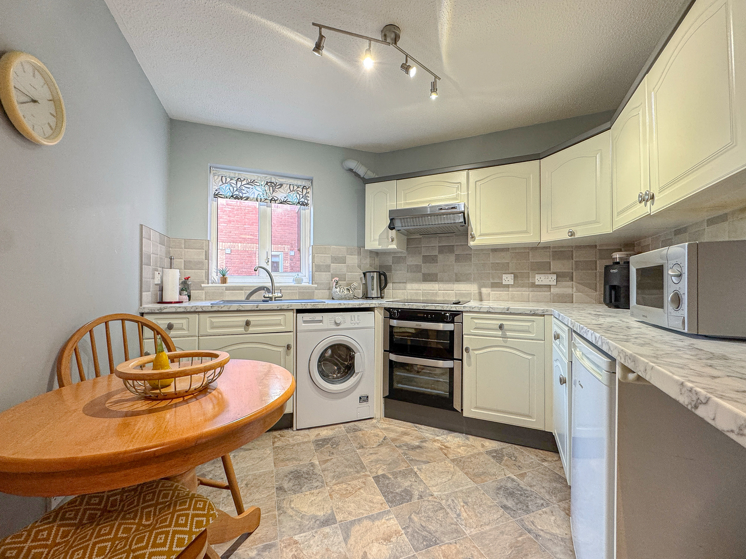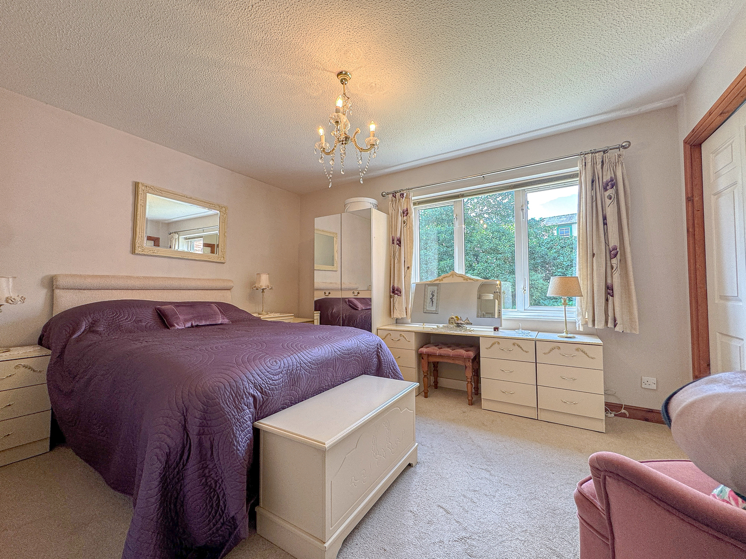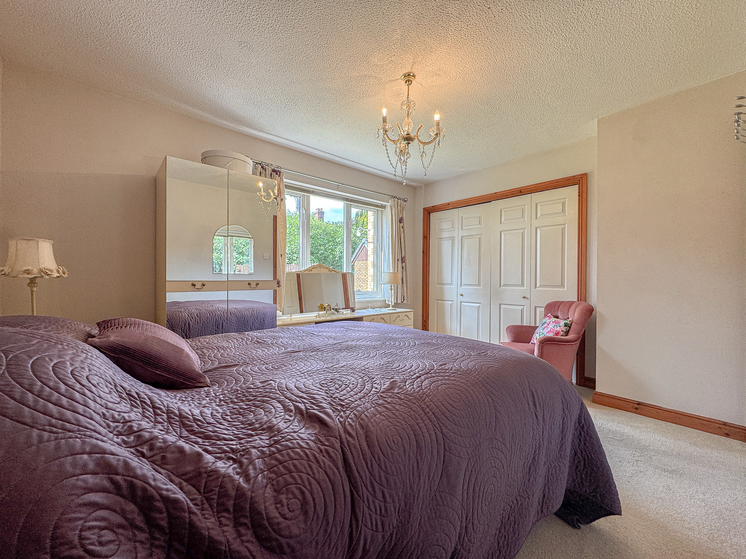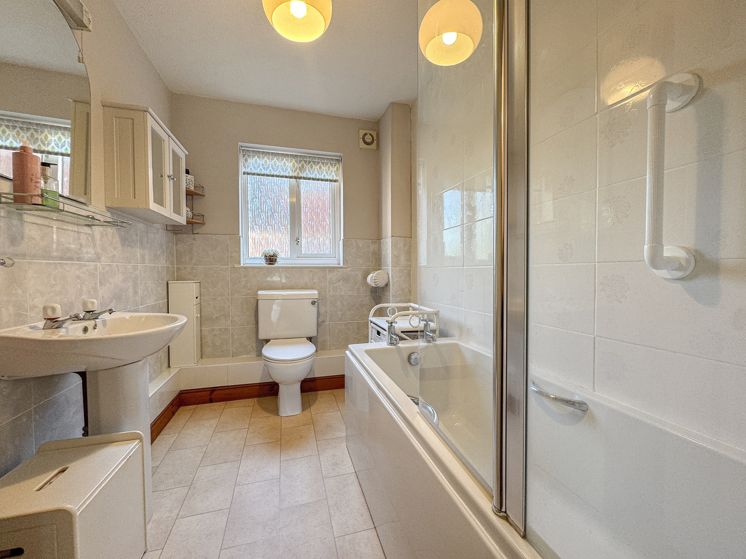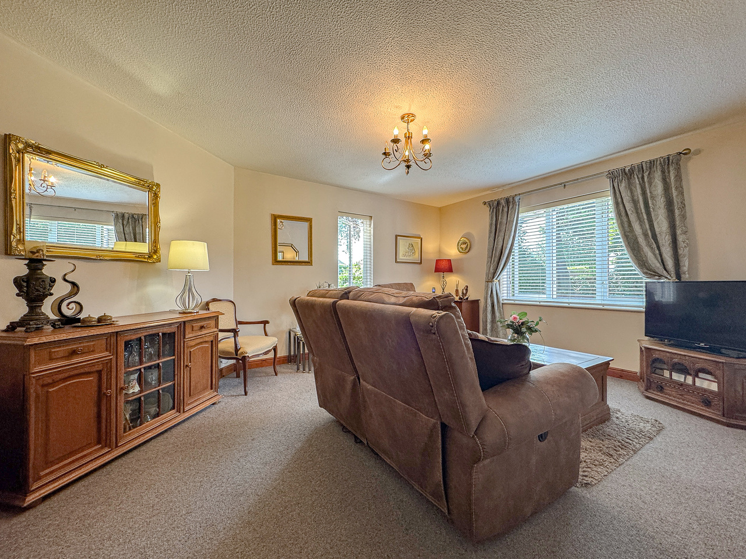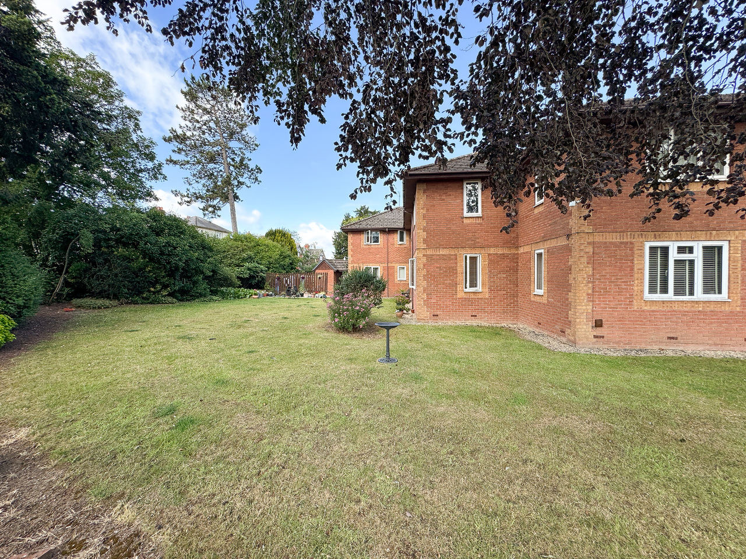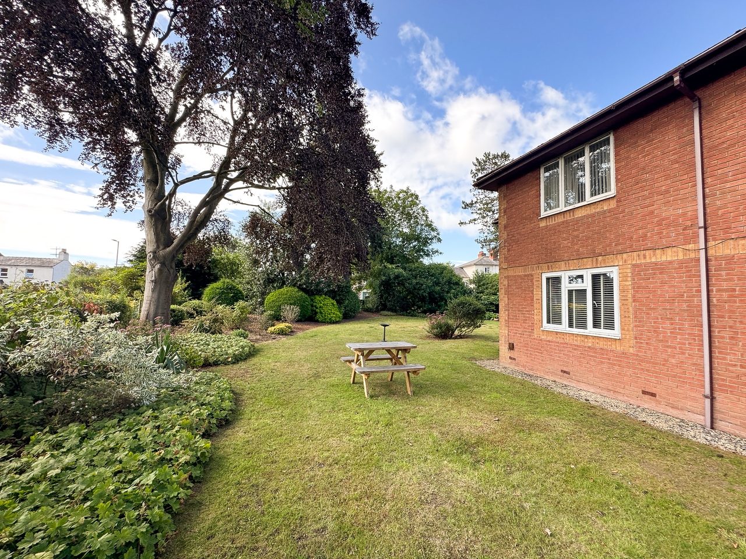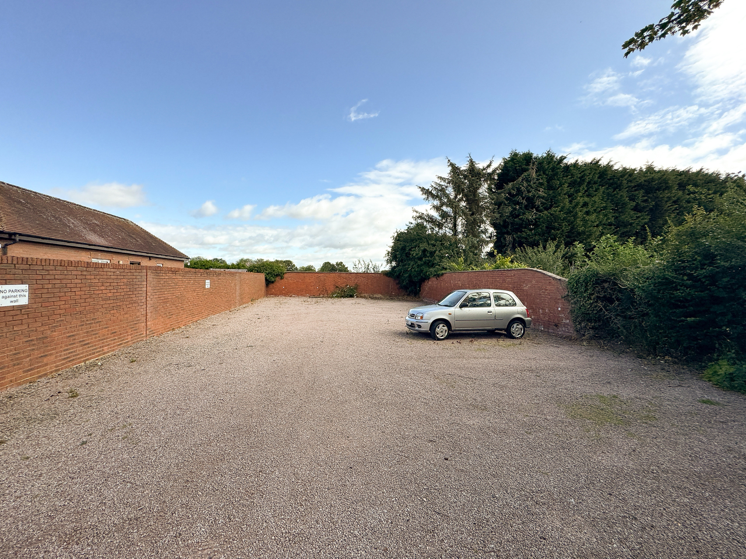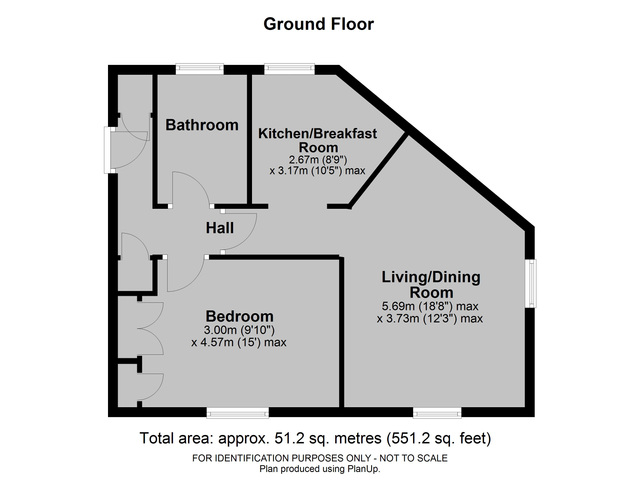Guide Price £140,000 ·
Trinity Court, Whitecross, Hereford, HR4
SSTC
Gallery
Features
- Ground floor flat
- Well-presented accommodation
- Generously sized bedroom with wardrobes
- Allocated parking
- Communal gardens
- 119 year lease term remaining
- 1 mile west of the city centre
- Range of nearby amenities
1 bed
1 bath
Description
Build Date: mid-90s
Approximate Area: 51 sq.m / 551 sq.ft
THE PROPERTY: A well-presented ground floor flat offering thoughtfully arranged accommodation, conveniently situated just one mile west of Hereford city centre.
The property features a bright living/dining room with dual-aspect windows, allowing for plenty of natural light, and a separate kitchen/breakfast room. The double bedroom is generously sized and benefits from built-in wardrobes, while the bathroom is fitted with a white suite.
Outside, the property enjoys an allocated parking space within a residents' parking area, along with additional visitor spaces. Residents also have access to well-maintained communal gardens, as well as designated bin and drying areas.
The property is held on a 150-year lease which commenced on 1st January 1994, leaving approximately 119 years remaining.
LOCATION: The property enjoys a private position just off Whitecross Road, within the sought-after Whitecross area of Hereford, approximately 1 mile west of the city centre. This popular area offers a wide range of local amenities close at hand, including a butcher, doctor’s surgery, pubs, and various shops. There is also a nearby bus stop providing easy access into the heart of the city.
Hereford itself is a thriving cathedral city set along the scenic River Wye. It offers an appealing mix of historic charm and modern amenities, with a broad array of shops, restaurants, bars, and essential services.
ACCOMMODATION: Approached via a communal hallway, in detail the property comprises:
Hallway: having single door airing cupboard housing hot water immersion cylinder, single door store cupboard, doors to bedroom, bathroom and inner hall:
Inner Hall: opening through to the living/dining room and kitchen/breakfast room.
Living/Dining Room: windows to front and side aspects.
Kitchen/Breakfast Room: window to rear aspect, range of fitted units, work surface with inset sink, 4-ring hob with extractor hood over and built-in double oven under, spaces for fridge and washing machine.
Bedroom: window to front, built-in wardrobes.
Bathroom: frosted window to rear, bath with electric shower and screen over, toilet, pedestal sink.
Outside: The property has the benefit of an allocated parking space. The site also offers visitor parking spaces. There are communal gardens and designated bin store and drying areas.
Council Tax Band: B
Services: Mains electric, water and drainage are connected to the property.
Lease Term: 150 years beginning on and including 1 January 1994 and ending on, and including 31 December 2144
Ground Rent: TBC
Maintenance Charge: TBC
Agent’s Note: None of the appliances or services mentioned in these particulars have been tested.
Money Laundering Regulations: To comply with Money Laundering Regulations, prospective purchasers will be asked to produce identification documentation at the time of making an offer. We ask for your co-operation in order that there is no delay in agreeing the sale.
Consumer Protection from Unfair Trading Regulations 2008 (CPR): We endeavour to ensure that the details contained in our brochure are correct through making detailed enquiries of the owner but they are not guaranteed. Andrew Morris Estate Agents limited have not tested any appliance, equipment, fixture, fitting or service and have not seen the title deeds to confirm tenure. None of the statements contained in these particulars as to this property are to be relied on as a representation of facts. Any intending purchasers must satisfy themselves by inspection or otherwise as to the correctness of each statement contained within these particulars.
Referral Fees: Andrew Morris estate agents may benefit from commission or fee from other services offered to the client. These services include but may not be limited to conveyancing, financial advice, surveys and insurance.
Approximate Area: 51 sq.m / 551 sq.ft
THE PROPERTY: A well-presented ground floor flat offering thoughtfully arranged accommodation, conveniently situated just one mile west of Hereford city centre.
The property features a bright living/dining room with dual-aspect windows, allowing for plenty of natural light, and a separate kitchen/breakfast room. The double bedroom is generously sized and benefits from built-in wardrobes, while the bathroom is fitted with a white suite.
Outside, the property enjoys an allocated parking space within a residents' parking area, along with additional visitor spaces. Residents also have access to well-maintained communal gardens, as well as designated bin and drying areas.
The property is held on a 150-year lease which commenced on 1st January 1994, leaving approximately 119 years remaining.
LOCATION: The property enjoys a private position just off Whitecross Road, within the sought-after Whitecross area of Hereford, approximately 1 mile west of the city centre. This popular area offers a wide range of local amenities close at hand, including a butcher, doctor’s surgery, pubs, and various shops. There is also a nearby bus stop providing easy access into the heart of the city.
Hereford itself is a thriving cathedral city set along the scenic River Wye. It offers an appealing mix of historic charm and modern amenities, with a broad array of shops, restaurants, bars, and essential services.
ACCOMMODATION: Approached via a communal hallway, in detail the property comprises:
Hallway: having single door airing cupboard housing hot water immersion cylinder, single door store cupboard, doors to bedroom, bathroom and inner hall:
Inner Hall: opening through to the living/dining room and kitchen/breakfast room.
Living/Dining Room: windows to front and side aspects.
Kitchen/Breakfast Room: window to rear aspect, range of fitted units, work surface with inset sink, 4-ring hob with extractor hood over and built-in double oven under, spaces for fridge and washing machine.
Bedroom: window to front, built-in wardrobes.
Bathroom: frosted window to rear, bath with electric shower and screen over, toilet, pedestal sink.
Outside: The property has the benefit of an allocated parking space. The site also offers visitor parking spaces. There are communal gardens and designated bin store and drying areas.
Council Tax Band: B
Services: Mains electric, water and drainage are connected to the property.
Lease Term: 150 years beginning on and including 1 January 1994 and ending on, and including 31 December 2144
Ground Rent: TBC
Maintenance Charge: TBC
Agent’s Note: None of the appliances or services mentioned in these particulars have been tested.
Money Laundering Regulations: To comply with Money Laundering Regulations, prospective purchasers will be asked to produce identification documentation at the time of making an offer. We ask for your co-operation in order that there is no delay in agreeing the sale.
Consumer Protection from Unfair Trading Regulations 2008 (CPR): We endeavour to ensure that the details contained in our brochure are correct through making detailed enquiries of the owner but they are not guaranteed. Andrew Morris Estate Agents limited have not tested any appliance, equipment, fixture, fitting or service and have not seen the title deeds to confirm tenure. None of the statements contained in these particulars as to this property are to be relied on as a representation of facts. Any intending purchasers must satisfy themselves by inspection or otherwise as to the correctness of each statement contained within these particulars.
Referral Fees: Andrew Morris estate agents may benefit from commission or fee from other services offered to the client. These services include but may not be limited to conveyancing, financial advice, surveys and insurance.
Additional Details
Bedrooms:
1 Bedroom
Bathrooms:
1 Bathroom
Receptions:
1 Reception
Kitchens:
1 Kitchen
Parking Spaces:
1 Parking Space
Tenure:
Leasehold
Rights and Easements:
Ask Agent
Risks:
Ask Agent
Additional Details
Chain Free
Branch Office
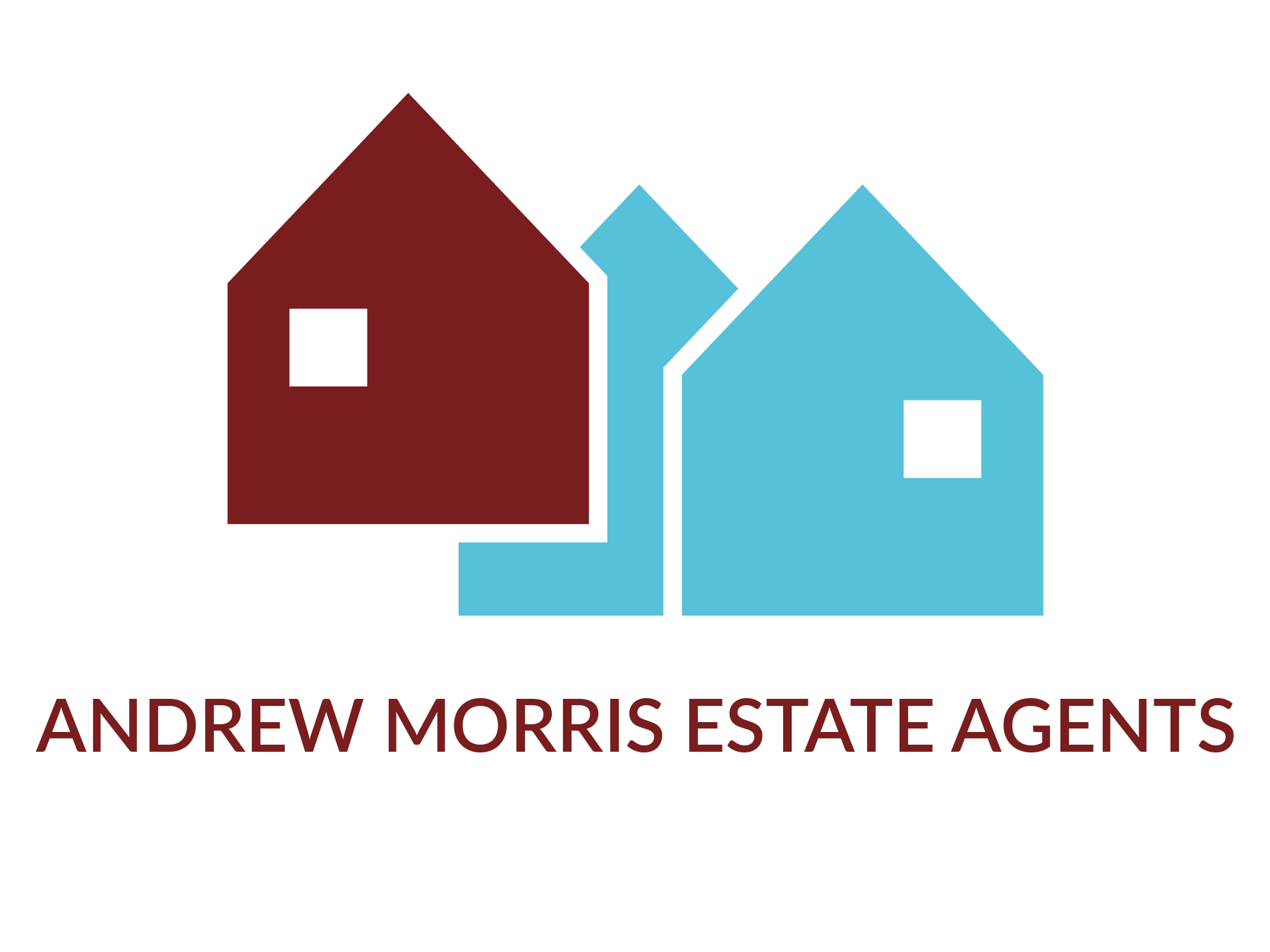
Andrew Morris Estate Agents - Hereford
Andrew Morris Estate Agents1 Bridge Street
Hereford
Herefordshire
HR4 9DF
Phone: 01432 266775
