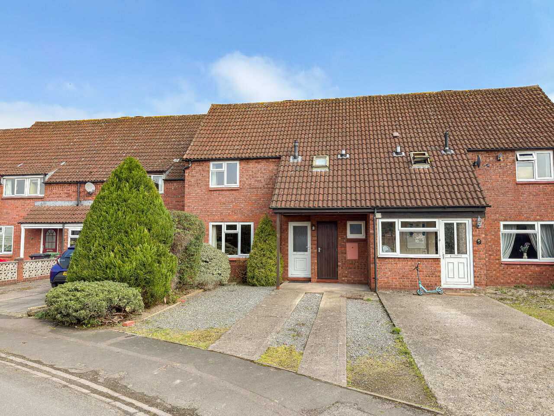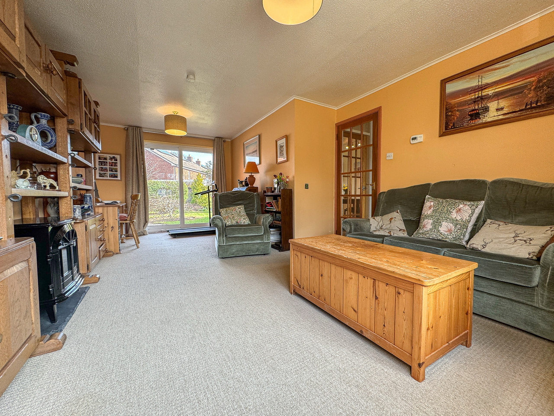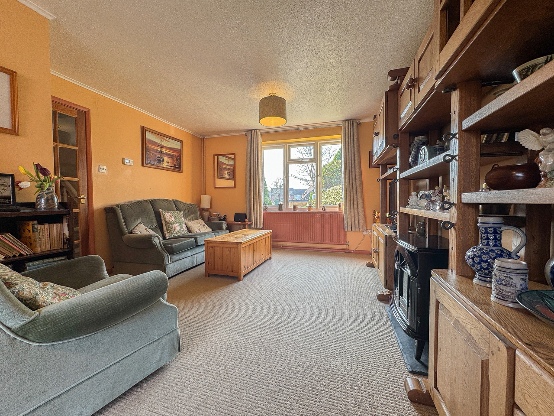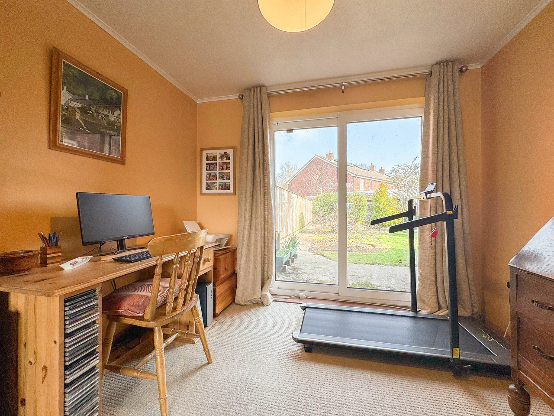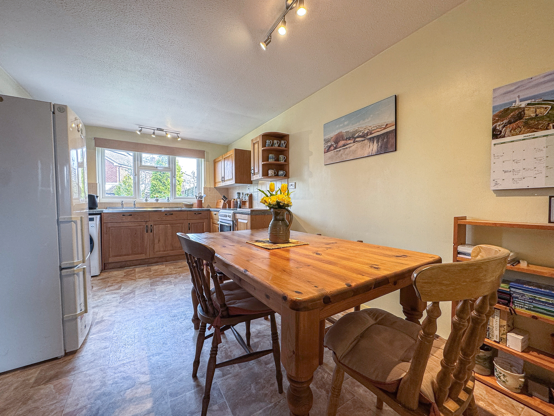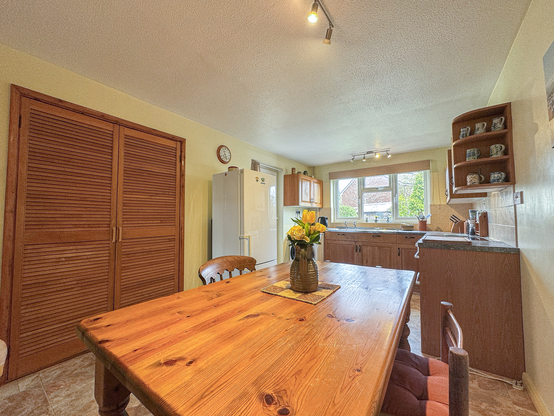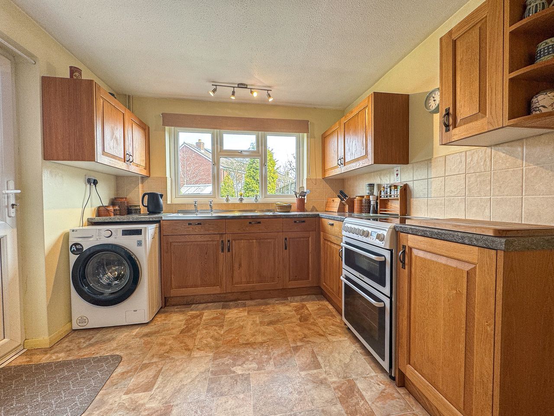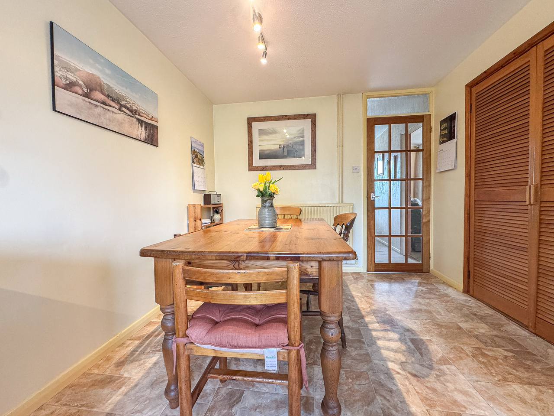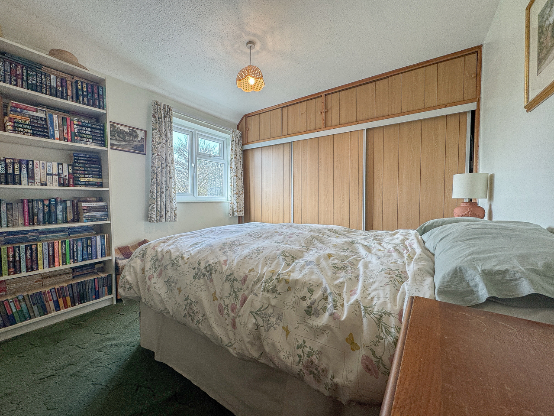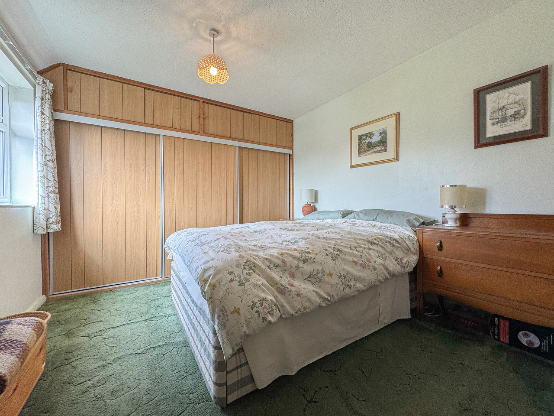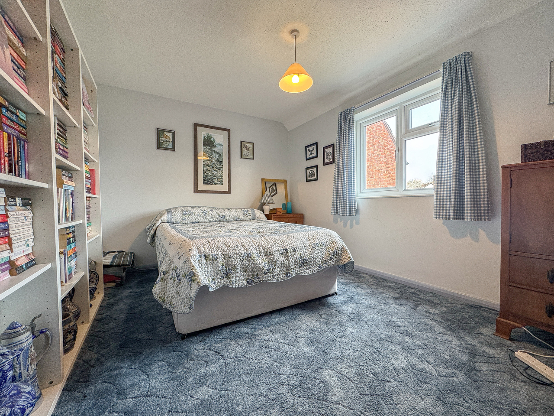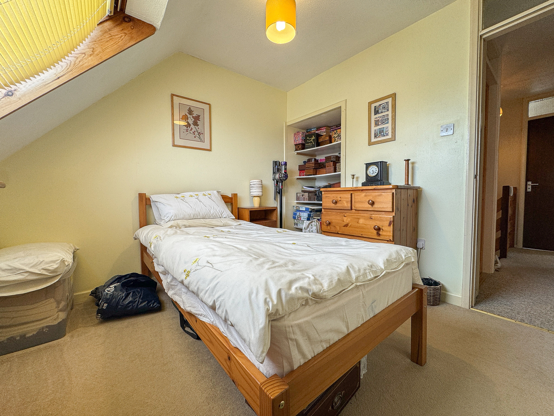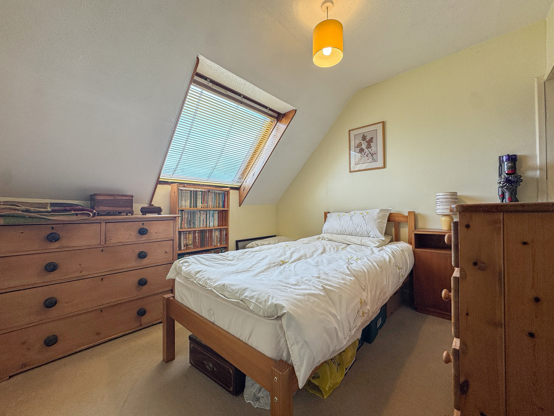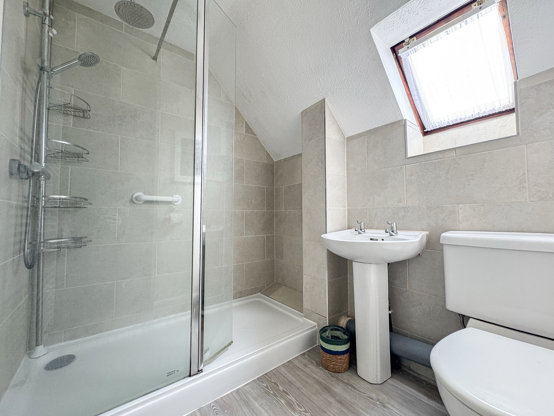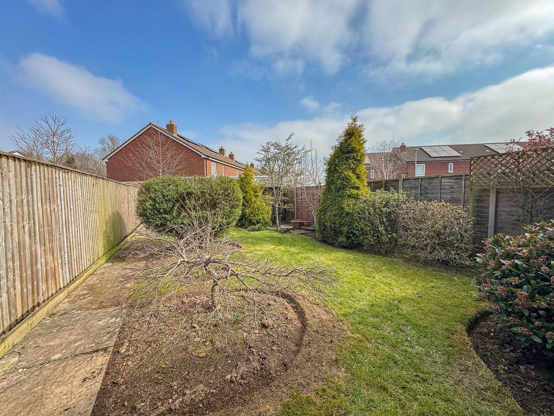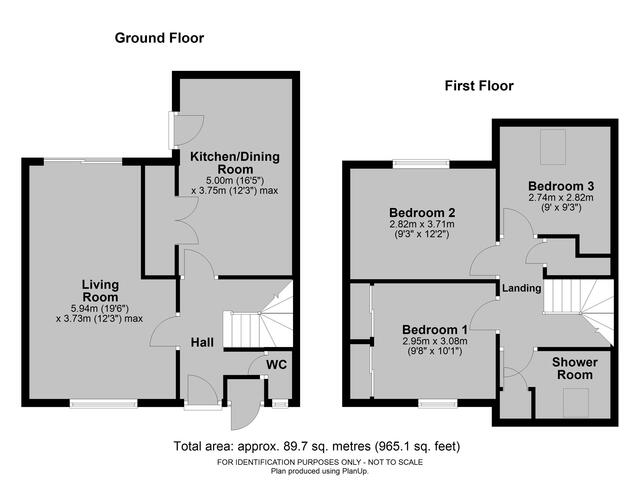Guide Price £249,950 ·
Gurney Avenue, Hampton Park, Hereford, HR1
SSTC
Gallery
Features
- Mid terrace house
- Three double bedrooms
- Well-maintained with scope to update
- Downstairs toilet
- Driveway parking
- Enclosed rear gardens
- Cul-de-sac in sought-after area
- 1.5 miles east of the city centre
3 beds
1 bath
Description
Build Date: late 70's
Approximate Area: 89 sq.m / 965 sq.ft
THE PROPERTY: This well-maintained mid-terrace home, built in the late 1970s, is situated in a sought-after residential area and offers spacious accommodation with potential for modernisation. The property features a generous living room, a well-proportioned kitchen/dining room, and a convenient downstairs WC. Upstairs, there are three generously sized bedrooms, each capable of accommodating a double bed, along with a family shower room. The home also provides excellent storage space throughout.
The home benefits from modern gas central heating and double glazing throughout. Externally, there is driveway parking to the front, while the enclosed rear garden provides a patio area and lawn with shrubbery borders and a rear access gate.
LOCATION: Situated in a quiet cul-de-sac within the desirable Hampton Park area of Hereford, this property enjoys a fantastic location just 1.5 miles east of the city centre. There are a range of nearby amenities, including excellent primary and secondary schools, a doctor’s surgery with an on-site pharmacy, and a selection of local shops, a pub and field and play areas within a mile of the property.
Hereford’s vibrant city centre, set along the picturesque banks of the River Wye, offers a perfect blend of historic charm and modern convenience. Boasting both stunning architecture, and an array of shops, bars, restaurants, and essential services.
ACCOMMODATION: Approached from the front, in detail the property comprises:
Hallway: having stairs to first floor and offering storage space under, doors to living room, kitchen/dining room and downstairs toilet.
Living Room: window to front, patio doors to the rear garden, electric wood burning effect stove.
Kitchen/Dining Room: window to rear, door to garden, fitted units, work surface with inset sink, freestanding cooker, spaces for upright fridge/freezer and washing machine, double door pantry cupboard.
Downstairs Toilet: frosted window to front, toilet, corner sink unit.
Stairs in the hall provide access to the Landing: having large store cupboard with attic hatch, doors to bedrooms and shower room.
Bedroom One: window to front, built-in wardrobes and storage
Bedroom Two: window to rear.
Bedroom Three: velux window to rear, shelved storage.
Shower Room: velux window to front, walk-in cubicle with mains rainwater mixer shower, toilet, pedestal sink, towel radiator, airing cupboard housing Worcester combination boiler.
Outside: To the front of the property is a gravel area and driveway allowing for off road parking for 3 vehicles and having a shrub border. The rear garden has seating area, lawn garden with flower bed and shrub borders, large timber shed with power and lighting. There is a rear gated pathway giving access from the front.
Council Tax Band: C
Services: Mains gas, electric, water and drainage are connected to the property. There is a mains gas central heating system.
Agents Notes: None of the appliances or services listed have been tested. While we strive for accuracy, please contact our office if any details are particularly important to you, especially before making a long journey to view the property. All measurements are approximate.
To View: Applicants may inspect the property by prior arrangement with Andrew Morris Estate Agents, 1 Bridge Street, Hereford – telephone 01432 266775 – email info@andrew-morris.co.uk - who will be pleased to make the necessary arrangements. For your convenience, our Bridge Street office is open Monday to Friday from 9.00am to 5.30pm, and Saturday 9.00am to 12.30pm. Outside office hours please contact Andrew Morris on 01432 264711 or 07860 410548.
Money Laundering Regulations - To comply with Money Laundering Regulations, prospective purchasers will be asked to produce identification documentation at the time of making an offer. We ask for your co-operation in order that there is no delay in agreeing the sale.
Approximate Area: 89 sq.m / 965 sq.ft
THE PROPERTY: This well-maintained mid-terrace home, built in the late 1970s, is situated in a sought-after residential area and offers spacious accommodation with potential for modernisation. The property features a generous living room, a well-proportioned kitchen/dining room, and a convenient downstairs WC. Upstairs, there are three generously sized bedrooms, each capable of accommodating a double bed, along with a family shower room. The home also provides excellent storage space throughout.
The home benefits from modern gas central heating and double glazing throughout. Externally, there is driveway parking to the front, while the enclosed rear garden provides a patio area and lawn with shrubbery borders and a rear access gate.
LOCATION: Situated in a quiet cul-de-sac within the desirable Hampton Park area of Hereford, this property enjoys a fantastic location just 1.5 miles east of the city centre. There are a range of nearby amenities, including excellent primary and secondary schools, a doctor’s surgery with an on-site pharmacy, and a selection of local shops, a pub and field and play areas within a mile of the property.
Hereford’s vibrant city centre, set along the picturesque banks of the River Wye, offers a perfect blend of historic charm and modern convenience. Boasting both stunning architecture, and an array of shops, bars, restaurants, and essential services.
ACCOMMODATION: Approached from the front, in detail the property comprises:
Hallway: having stairs to first floor and offering storage space under, doors to living room, kitchen/dining room and downstairs toilet.
Living Room: window to front, patio doors to the rear garden, electric wood burning effect stove.
Kitchen/Dining Room: window to rear, door to garden, fitted units, work surface with inset sink, freestanding cooker, spaces for upright fridge/freezer and washing machine, double door pantry cupboard.
Downstairs Toilet: frosted window to front, toilet, corner sink unit.
Stairs in the hall provide access to the Landing: having large store cupboard with attic hatch, doors to bedrooms and shower room.
Bedroom One: window to front, built-in wardrobes and storage
Bedroom Two: window to rear.
Bedroom Three: velux window to rear, shelved storage.
Shower Room: velux window to front, walk-in cubicle with mains rainwater mixer shower, toilet, pedestal sink, towel radiator, airing cupboard housing Worcester combination boiler.
Outside: To the front of the property is a gravel area and driveway allowing for off road parking for 3 vehicles and having a shrub border. The rear garden has seating area, lawn garden with flower bed and shrub borders, large timber shed with power and lighting. There is a rear gated pathway giving access from the front.
Council Tax Band: C
Services: Mains gas, electric, water and drainage are connected to the property. There is a mains gas central heating system.
Agents Notes: None of the appliances or services listed have been tested. While we strive for accuracy, please contact our office if any details are particularly important to you, especially before making a long journey to view the property. All measurements are approximate.
To View: Applicants may inspect the property by prior arrangement with Andrew Morris Estate Agents, 1 Bridge Street, Hereford – telephone 01432 266775 – email info@andrew-morris.co.uk - who will be pleased to make the necessary arrangements. For your convenience, our Bridge Street office is open Monday to Friday from 9.00am to 5.30pm, and Saturday 9.00am to 12.30pm. Outside office hours please contact Andrew Morris on 01432 264711 or 07860 410548.
Money Laundering Regulations - To comply with Money Laundering Regulations, prospective purchasers will be asked to produce identification documentation at the time of making an offer. We ask for your co-operation in order that there is no delay in agreeing the sale.
Additional Details
Bedrooms:
3 Bedrooms
Bathrooms:
1 Bathroom
Receptions:
1 Reception
Additional Toilets:
1 Toilet
Kitchens:
1 Kitchen
Parking Spaces:
2 Parking Spaces
Tenure:
Freehold
Rights and Easements:
Ask Agent
Risks:
Ask Agent
Videos
Branch Office
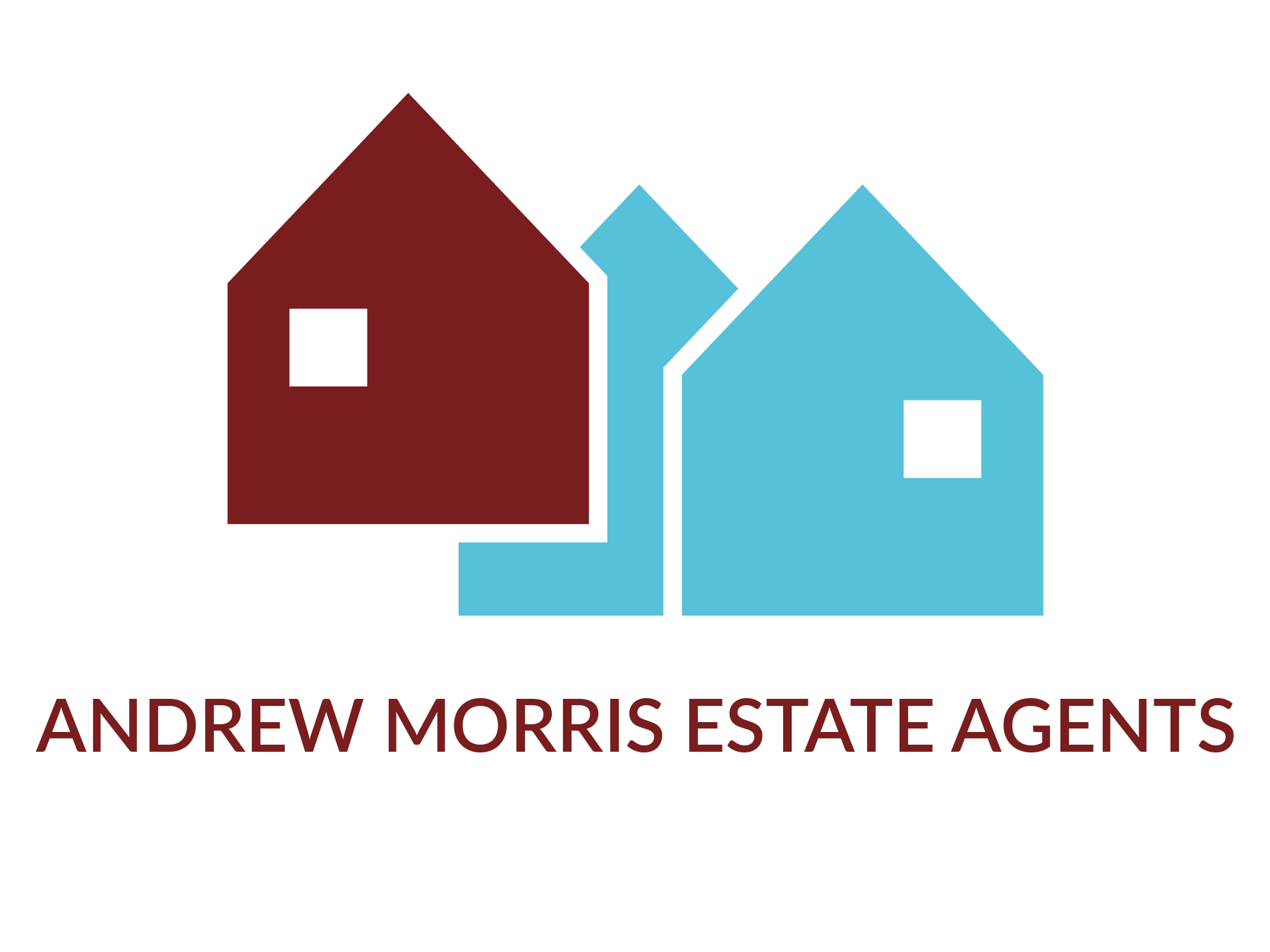
Andrew Morris Estate Agents - Hereford
Andrew Morris Estate Agents1 Bridge Street
Hereford
Herefordshire
HR4 9DF
Phone: 01432 266775
