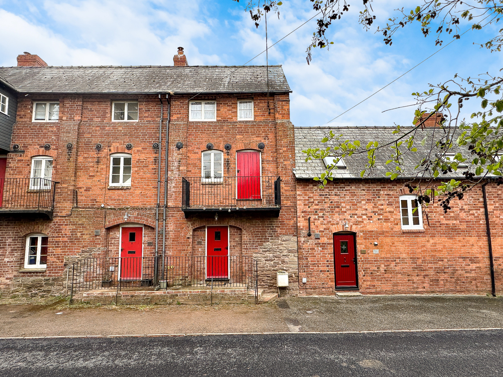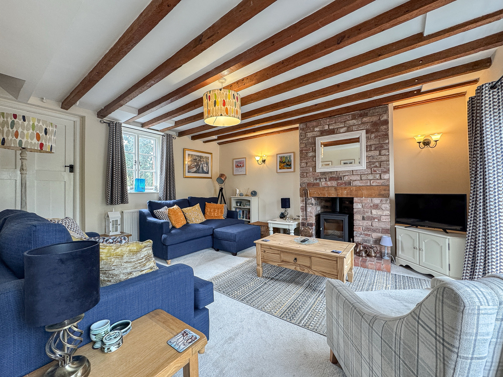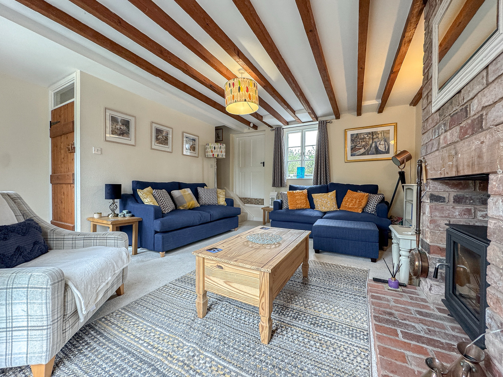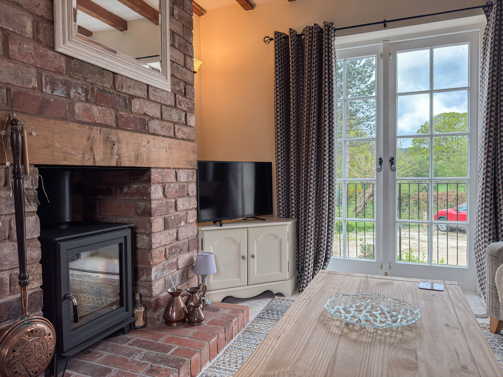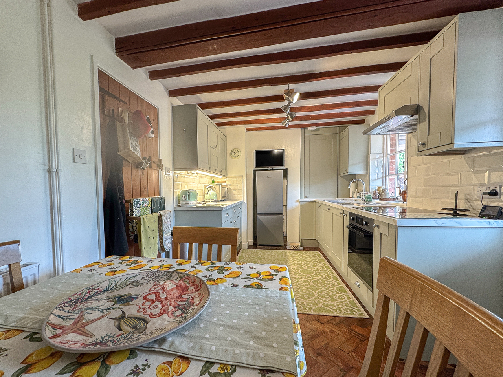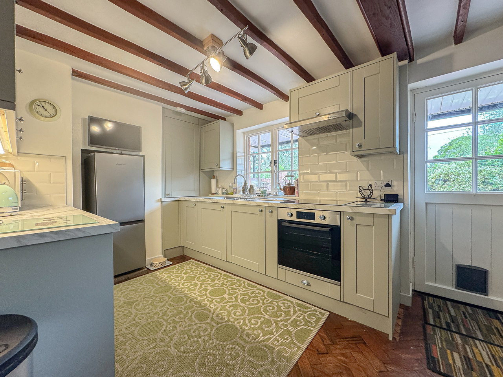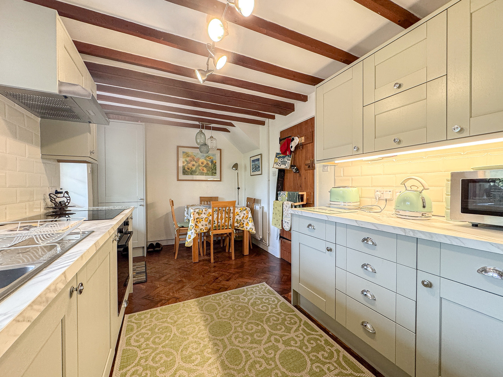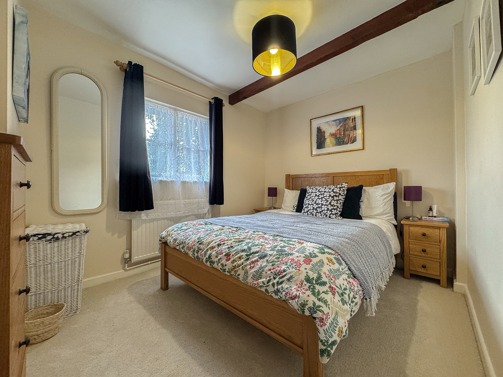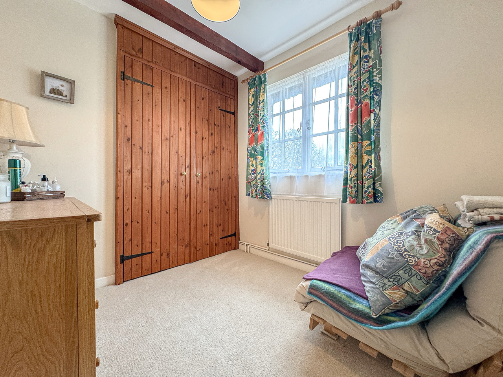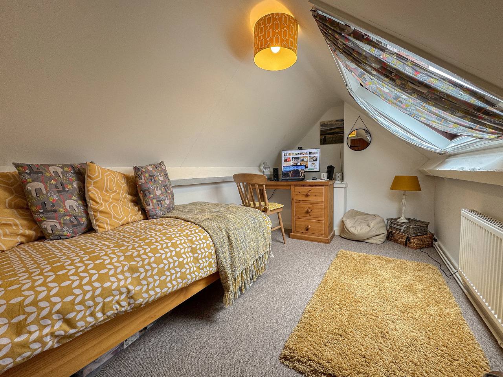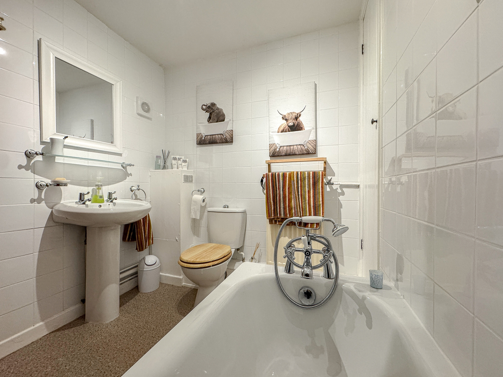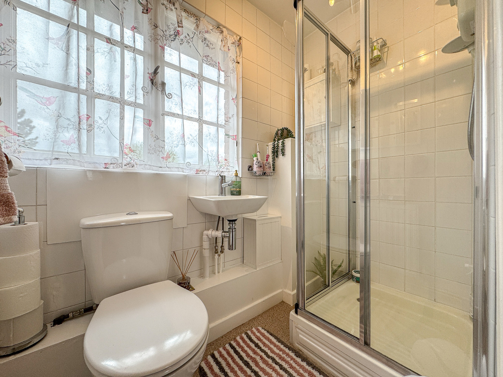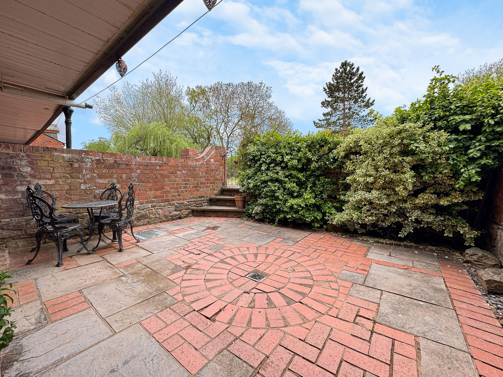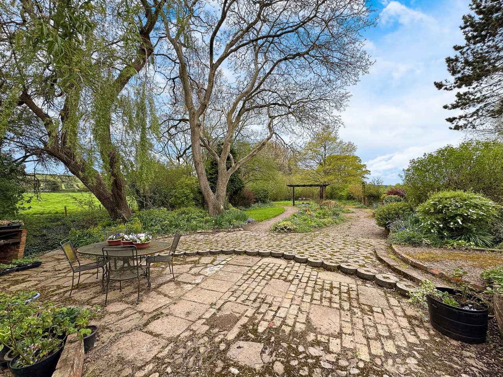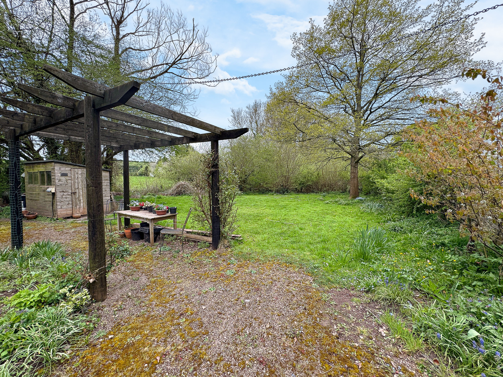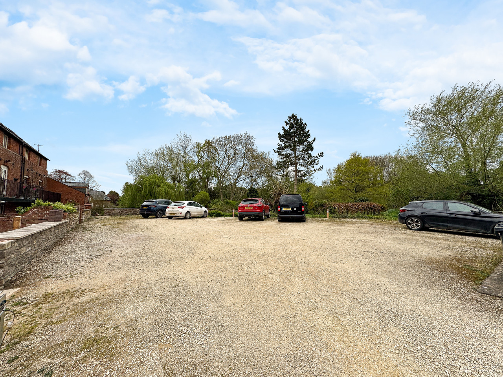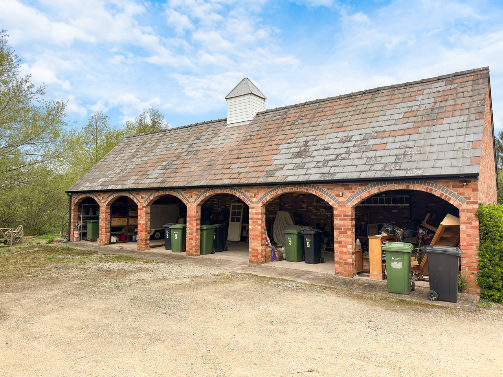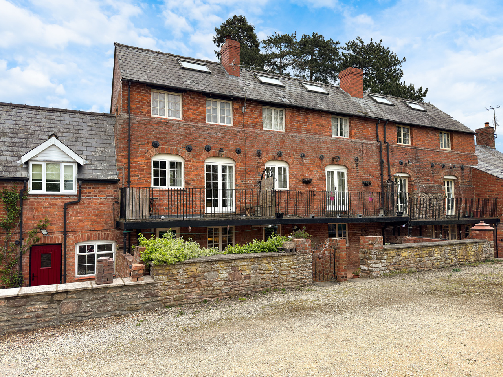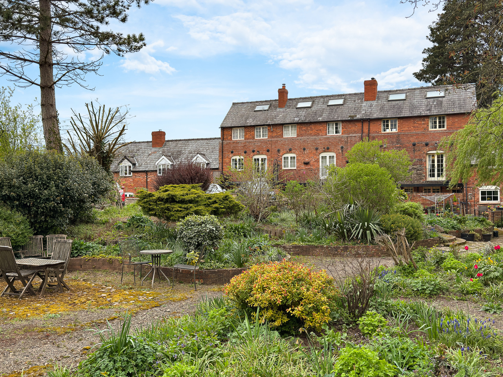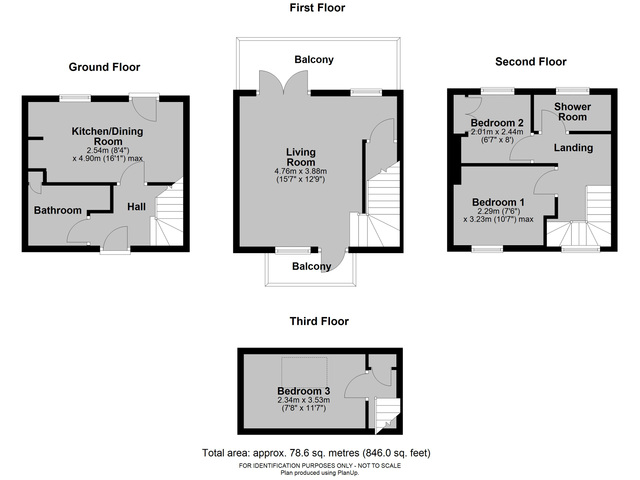Guide Price £250,000 ·
The Mill, Wellington, Hereford, HR4
SSTC
Gallery
Features
- Four-storey home
- Three bedrooms
- Two bathrooms
- Allocated parking and garage
- Private courtyard and communal gardens
- No onward chain
- Highly desirable village
- 6 miles north of Hereford
3 beds
2 baths
Description
Build Date: Approximately 1880
Approximate Area: 78 sq.m / 846 sq.ft
THE PROPERTY: A charming four-storey home, forming part of a converted mill on the edge of the highly sought-after semi-rural village of Wellington. This unique home offers well-presented accommodation full of character features throughout and benefits from a modern gas central heating system.
The accommodation is arranged over four floors and includes three bedrooms, two bathrooms, a living room with balconies to both the front and rear, and a stylish kitchen and breakfast room - refitted in 2022, which opens onto a private rear courtyard.
Externally, the property enjoys access to a parking area where there is an allocated space as well as a single open-fronted garage, located within a detached garage block. Residents also benefit from the maintained communal gardens, which feature a variety of well-stocked shrubs, lawned areas, and a peaceful seating areas.
LOCATION: The property is located on the edge of the desirable semi-rural village of Wellington, surrounded by the picturesque Herefordshire countryside and an abundance of scenic walks. The village lies approximately six miles north of the historic cathedral city of Hereford.
Wellington boasts a strong sense of community, regularly hosting village events and annual fundraisers. The village is well served by a range of amenities, including a primary school, a village shop with post office, active sports clubs, and a social club.
Conveniently situated just off the A49 Hereford–Shrewsbury Road, the village offers excellent road links to Hereford, as well as neighbouring market towns such as Leominster and Ludlow.
ACCOMMODATION: Approached from the front, in detail the property comprises:
Entrance Hall: stairs to first floor with storage under, doors to kitchen/dining room and bathroom.
Kitchen/Dining Room: window to rear, door to garden, range of fitted units, work surface with inset sink, worktop hon with built-in cooker under and extractor hood over, space for fridge/freezer, integrated washing machine.
Bathroom: bath with shower attachment, toilet, pedestal sink, airing cupboard.
Stairs in the hall provide access to the First Floor: having door to living room.
Living Room: dual aspect windows to front and rear, doors to balcony areas at both the front and the rear, wood burning stove with surround.
Stairs give access to the Second Floor Landing: window to front, doors to bedrooms and shower room, stairs to the third floor.
Bedroom One: window to front.
Bedroom Two: window to rear, built-in wardrobes.
Shower Room: window to rear, cubicle with electric shower, toilet, vanity sink.
Stairs on the landing provide access to the Third Floor: having door to bedroom three.
Bedroom Three: Velux window to rear.
Outside: To the front of the property is tarmac area with steps giving access to the front door. At the immediate rear of the property is a courtyard garden that is laid to patio. A gate leads to the parking area where there is an allocated space and an open-fronted garage. The property also enjoys the use of the communal gardens having sitting areas, stream, well-stocked borders and there is also a lawn area.
Council Tax Band: C
Services: Mains gas, electric, water and drainage are connected to the property. There is a mains gas central heating system.
Agents Notes: None of the appliances or services listed have been tested. While we strive for accuracy, please contact our office if any details are particularly important to you, especially before making a long journey to view the property. All measurements are approximate.
Please note, there has been occasional flooding of the road in front of the property, mitigating work has been carried out since. No floor water has ever entered the property.
To View: Applicants may inspect the property by prior arrangement with Andrew Morris Estate Agents, 1 Bridge Street, Hereford – telephone 01432 266775 – email info@andrew-morris.co.uk - who will be pleased to make the necessary arrangements. For your convenience, our Bridge Street office is open Monday to Friday from 9.00am to 5.30pm, and Saturday 9.00am to 12.30pm. Outside office hours please contact Andrew Morris on 01432 264711 or 07860 410548.
Money Laundering Regulations - To comply with Money Laundering Regulations, prospective purchasers will be asked to produce identification documentation at the time of making an offer. We ask for your co-operation in order that there is no delay in agreeing the sale.
Approximate Area: 78 sq.m / 846 sq.ft
THE PROPERTY: A charming four-storey home, forming part of a converted mill on the edge of the highly sought-after semi-rural village of Wellington. This unique home offers well-presented accommodation full of character features throughout and benefits from a modern gas central heating system.
The accommodation is arranged over four floors and includes three bedrooms, two bathrooms, a living room with balconies to both the front and rear, and a stylish kitchen and breakfast room - refitted in 2022, which opens onto a private rear courtyard.
Externally, the property enjoys access to a parking area where there is an allocated space as well as a single open-fronted garage, located within a detached garage block. Residents also benefit from the maintained communal gardens, which feature a variety of well-stocked shrubs, lawned areas, and a peaceful seating areas.
LOCATION: The property is located on the edge of the desirable semi-rural village of Wellington, surrounded by the picturesque Herefordshire countryside and an abundance of scenic walks. The village lies approximately six miles north of the historic cathedral city of Hereford.
Wellington boasts a strong sense of community, regularly hosting village events and annual fundraisers. The village is well served by a range of amenities, including a primary school, a village shop with post office, active sports clubs, and a social club.
Conveniently situated just off the A49 Hereford–Shrewsbury Road, the village offers excellent road links to Hereford, as well as neighbouring market towns such as Leominster and Ludlow.
ACCOMMODATION: Approached from the front, in detail the property comprises:
Entrance Hall: stairs to first floor with storage under, doors to kitchen/dining room and bathroom.
Kitchen/Dining Room: window to rear, door to garden, range of fitted units, work surface with inset sink, worktop hon with built-in cooker under and extractor hood over, space for fridge/freezer, integrated washing machine.
Bathroom: bath with shower attachment, toilet, pedestal sink, airing cupboard.
Stairs in the hall provide access to the First Floor: having door to living room.
Living Room: dual aspect windows to front and rear, doors to balcony areas at both the front and the rear, wood burning stove with surround.
Stairs give access to the Second Floor Landing: window to front, doors to bedrooms and shower room, stairs to the third floor.
Bedroom One: window to front.
Bedroom Two: window to rear, built-in wardrobes.
Shower Room: window to rear, cubicle with electric shower, toilet, vanity sink.
Stairs on the landing provide access to the Third Floor: having door to bedroom three.
Bedroom Three: Velux window to rear.
Outside: To the front of the property is tarmac area with steps giving access to the front door. At the immediate rear of the property is a courtyard garden that is laid to patio. A gate leads to the parking area where there is an allocated space and an open-fronted garage. The property also enjoys the use of the communal gardens having sitting areas, stream, well-stocked borders and there is also a lawn area.
Council Tax Band: C
Services: Mains gas, electric, water and drainage are connected to the property. There is a mains gas central heating system.
Agents Notes: None of the appliances or services listed have been tested. While we strive for accuracy, please contact our office if any details are particularly important to you, especially before making a long journey to view the property. All measurements are approximate.
Please note, there has been occasional flooding of the road in front of the property, mitigating work has been carried out since. No floor water has ever entered the property.
To View: Applicants may inspect the property by prior arrangement with Andrew Morris Estate Agents, 1 Bridge Street, Hereford – telephone 01432 266775 – email info@andrew-morris.co.uk - who will be pleased to make the necessary arrangements. For your convenience, our Bridge Street office is open Monday to Friday from 9.00am to 5.30pm, and Saturday 9.00am to 12.30pm. Outside office hours please contact Andrew Morris on 01432 264711 or 07860 410548.
Money Laundering Regulations - To comply with Money Laundering Regulations, prospective purchasers will be asked to produce identification documentation at the time of making an offer. We ask for your co-operation in order that there is no delay in agreeing the sale.
Additional Details
Bedrooms:
3 Bedrooms
Bathrooms:
2 Bathrooms
Receptions:
1 Reception
Kitchens:
1 Kitchen
Parking Spaces:
2 Parking Spaces
Tenure:
Freehold
Rights and Easements:
Ask Agent
Risks:
Ask Agent
Additional Details
Chain Free
Videos
Branch Office
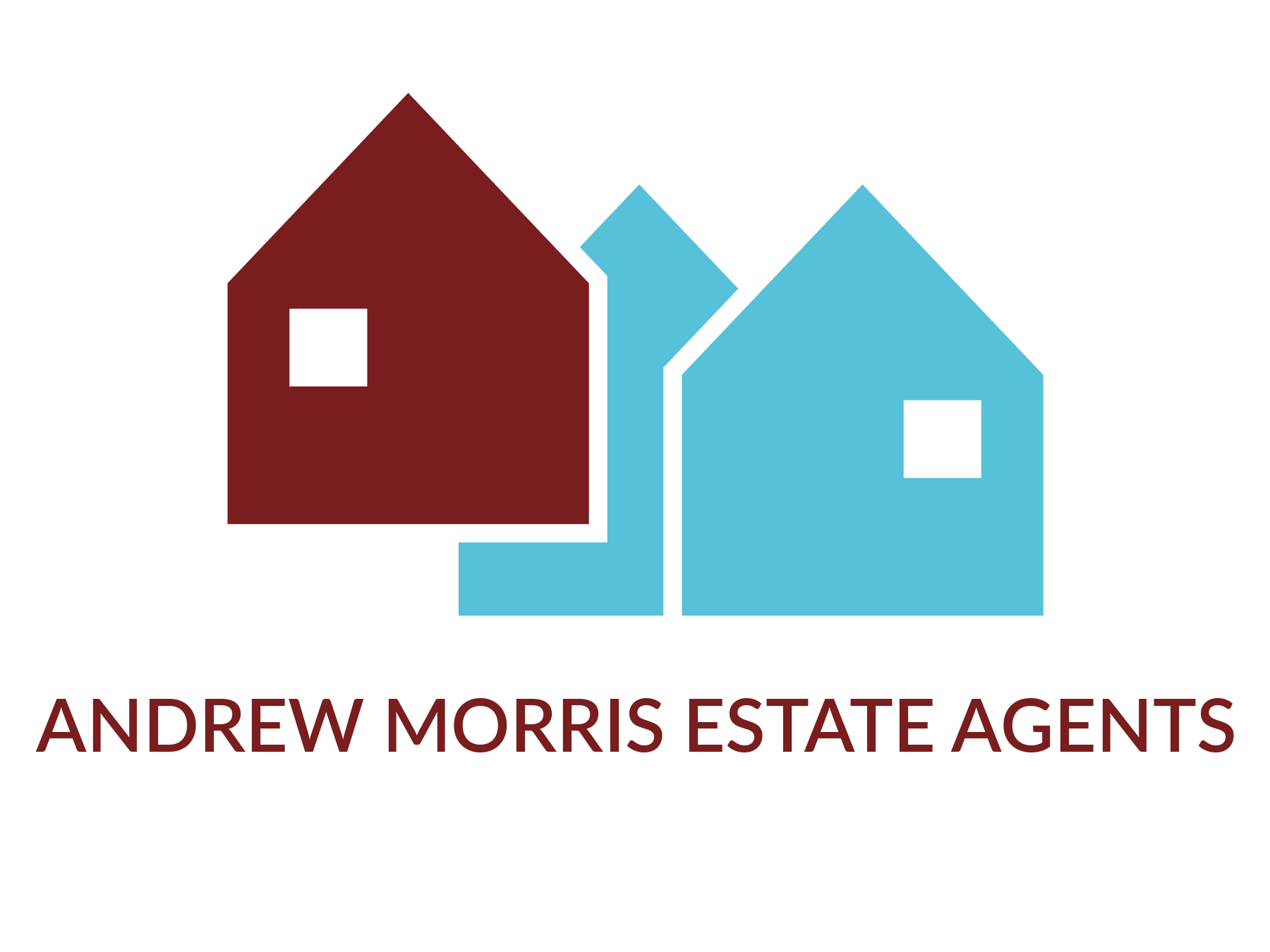
Andrew Morris Estate Agents - Hereford
Andrew Morris Estate Agents1 Bridge Street
Hereford
Herefordshire
HR4 9DF
Phone: 01432 266775
