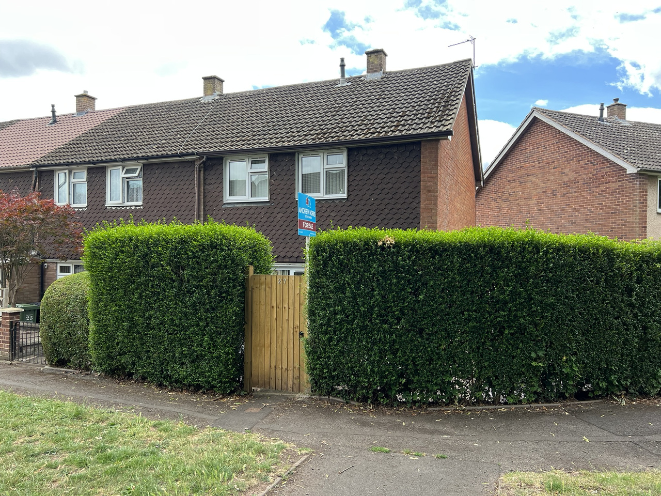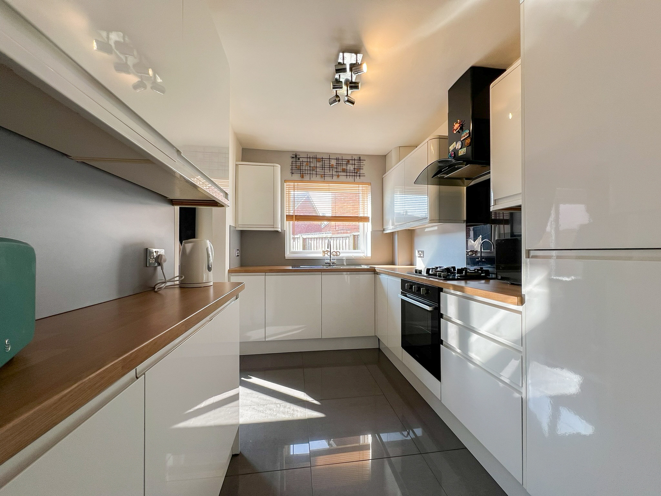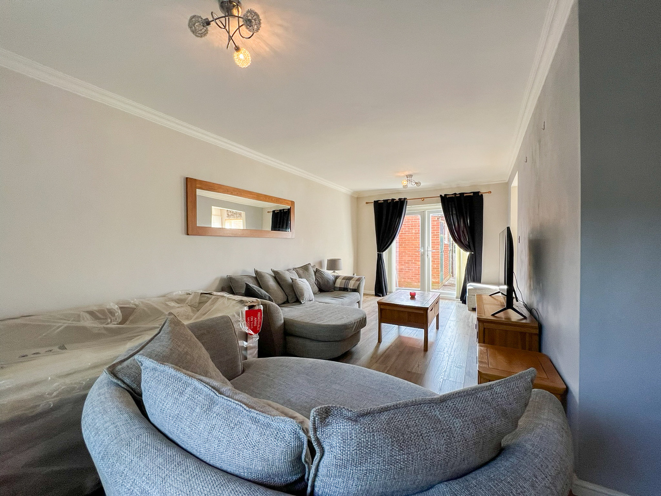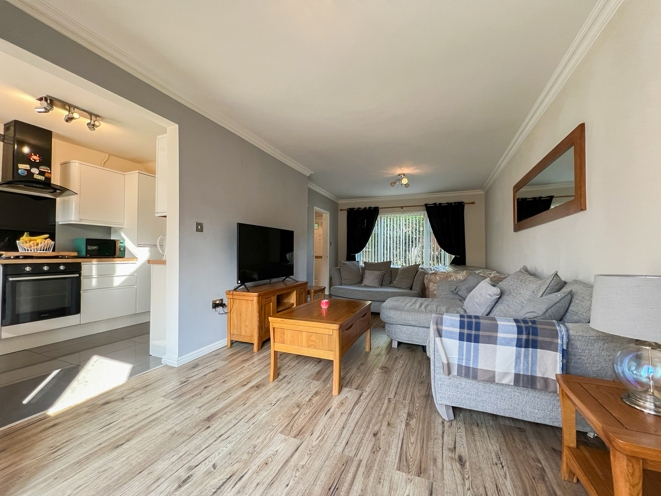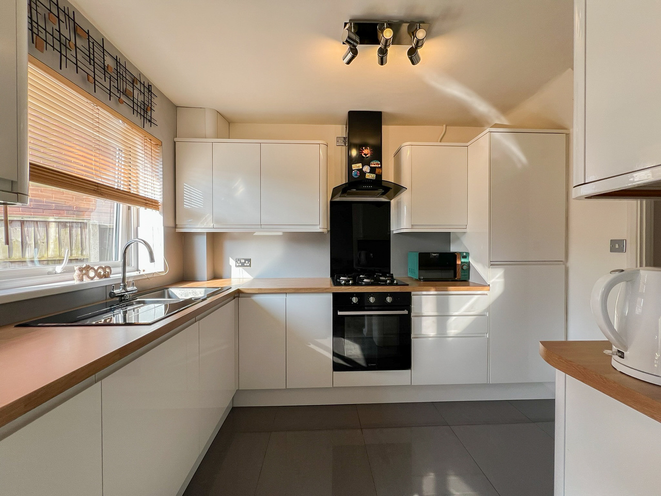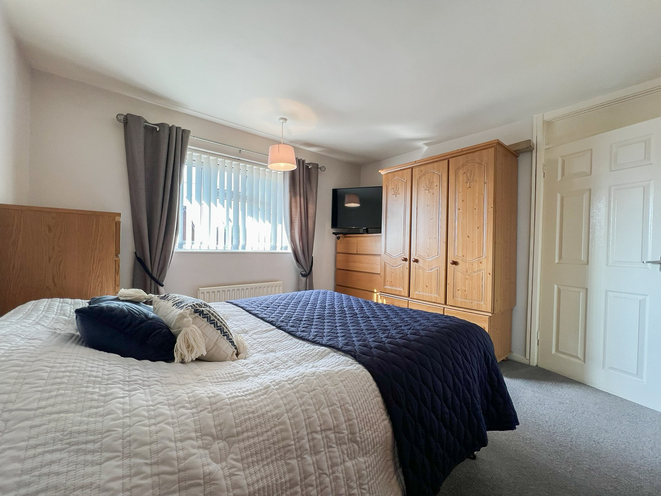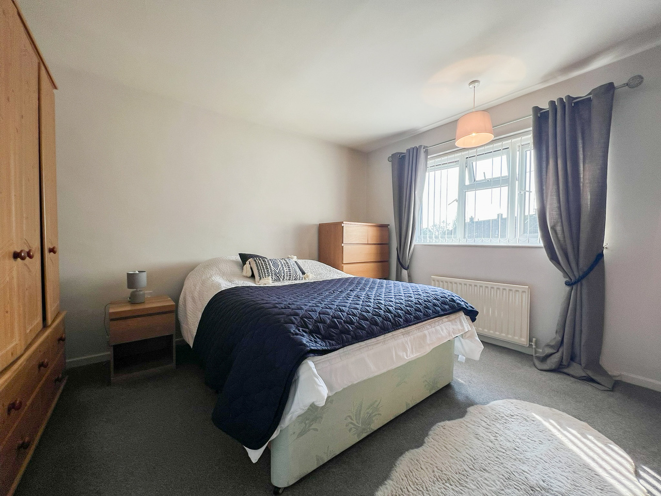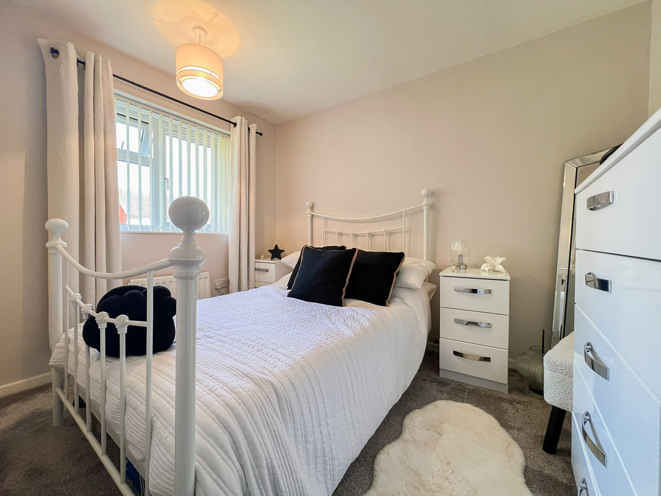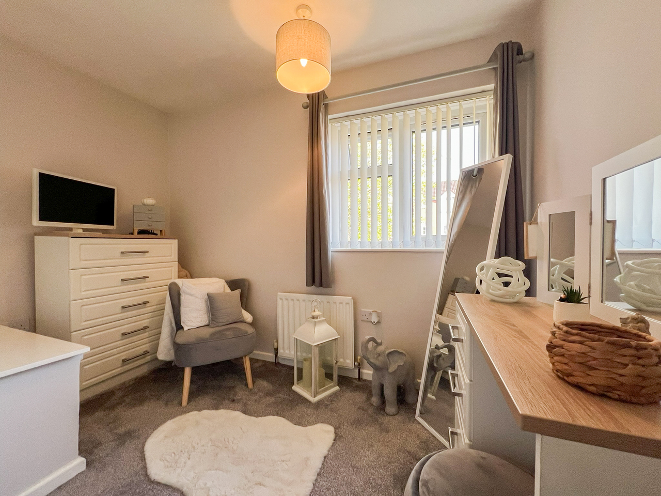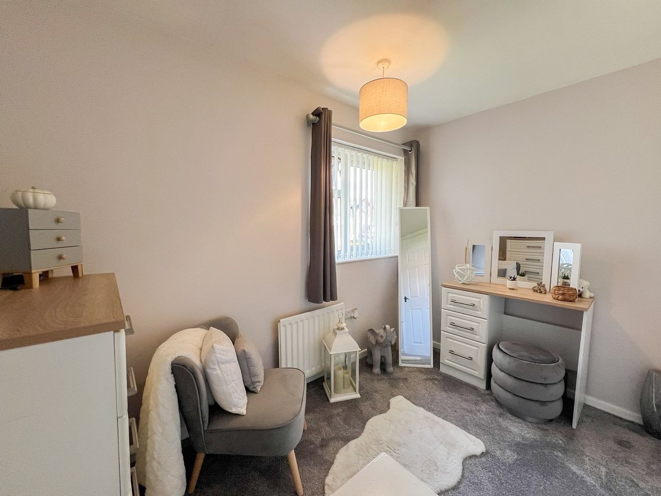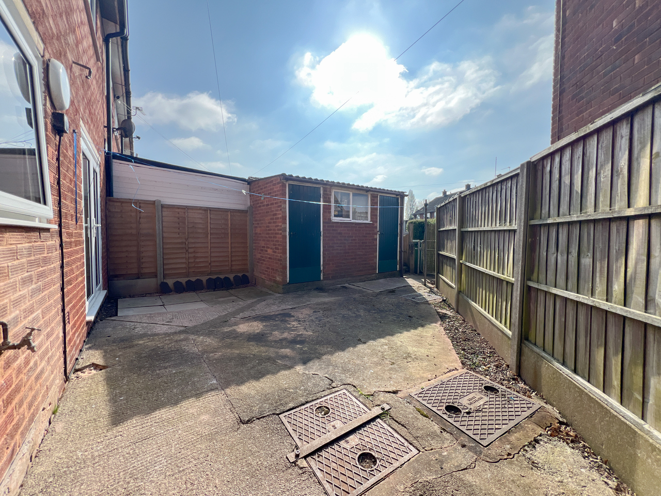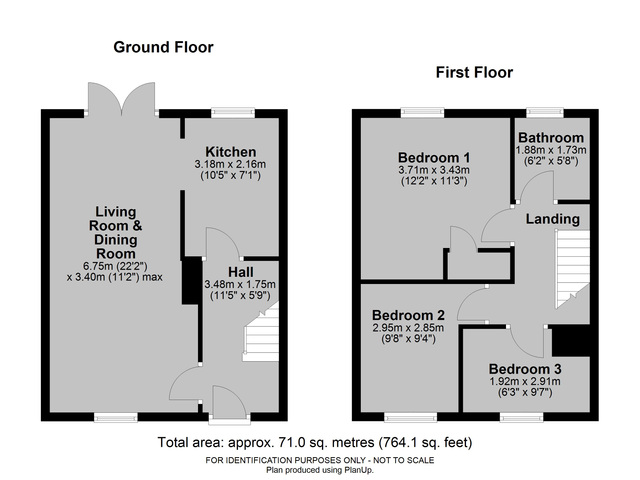Guide Price £190,000 ·
Kinnersley Close, Newton Farm, Hereford, HR2
Available
Gallery
Features
- End-terrace house
- Three bedrooms
- Well-presented accommodation
- Gardens front and back
- Car parking nearby
- Convenient location
- 1.5 miles S/W of the city centre
- Range of nearby amenities
3 beds
1 bath
Description
Build date: early 60's
Area: 73sq meters / 790sq feet
THE PROPERTY: This end-terrace house offers well-presented and spacious accommodation, ideal for modern living. The bright and airy open-plan living and dining room features patio doors that open onto the rear garden, while an open archway leads to a modern, well-equipped kitchen with ample storage and worktop space.
Upstairs, the property comprises three bedrooms and a family-sized bathroom.
Externally, there are gardens to both the front and rear, with side access connecting the two. A gate at the rear of the garden provides convenient access to the car park.
LOCATION: The property enjoys a peaceful position at the end of a cul-de-sac, located just 1.5 miles south of Hereford city centre. A range of local amenities are available nearby, including shops, takeaway outlets, and a primary school. The property is also within walking distance—via scenic field paths—of The Hereford Academy High School.
The surrounding area offers access to children’s play parks and open countryside walks, ideal for families and outdoor enthusiasts.
Hereford city centre provides a comprehensive range of shops, bars, restaurants, and services, along with key facilities such as a cinema, hospital, and train station.
ACCOMMODATION: Approached from the front, in detail the property comprises:
Hall: Has the staircase to the first floor. A door to the living & dining room and a door to the kitchen.
Living & Dining room: A bright room running from front to back with a window to the front and patio doors to the rear. An opening leads to the kitchen.
Kitchen: A modern and well-equipped kitchen having a window to the rear, fitted units and draws under worktops, eye-level units, inset sink, a gas hob with an electric oven under and an extractor over, integrated fridge & freezer and dishwasher.
Landing: Has doors to the bedrooms and the bathroom.
Bedroom one: Has a window to the rear, a single door airing cupboard housing the gas boiler.
Bedroom two: Has the loft hatch to the roof space, and a window to the front.
Bedroom three: Has a window to the front.
Bathroom: has a bath with a shower attachment, a WC and a hand wash basin and a frosted window.
Outside: To the front is a path leading to the entrance door and side access for the rwear garden. To the rear of the property are two brick-built sheds and a gate leading to the car park.
Council Tax Band - B
Services - All mains services are connected to the property. There is a gas central heating system and a combination boiler.
Agent’s Note - None of the appliances or services mentioned in these particulars have been tested.
Money Laundering Regulations: To comply with Money Laundering Regulations, prospective purchasers will be asked to produce identification documentation at the time of making an offer. We ask for your co-operation in order that there is no delay in agreeing the sale.
Consumer Protection from Unfair Trading Regulations 2008 (CPR): We endeavor to ensure that the details contained in our brochure are correct through making detailed enquiries of the owner but they are not guaranteed. Andrew Morris Estate Agents limited have not tested any appliance, equipment, fixture, fitting or service and have not seen the title deeds to confirm tenure. None of the statements contained in these particulars as to this property are to be relied on as a representation of facts. Any intending purchasers must satisfy themselves by inspection or otherwise as to the correctness of each statement contained within these particulars.
Referral Fees: Andrew Morris estate agents may benefit from commission or fee from other services offered to the client. These services include but may not be limited to conveyancing, financial advice, surveys and insurance.
Area: 73sq meters / 790sq feet
THE PROPERTY: This end-terrace house offers well-presented and spacious accommodation, ideal for modern living. The bright and airy open-plan living and dining room features patio doors that open onto the rear garden, while an open archway leads to a modern, well-equipped kitchen with ample storage and worktop space.
Upstairs, the property comprises three bedrooms and a family-sized bathroom.
Externally, there are gardens to both the front and rear, with side access connecting the two. A gate at the rear of the garden provides convenient access to the car park.
LOCATION: The property enjoys a peaceful position at the end of a cul-de-sac, located just 1.5 miles south of Hereford city centre. A range of local amenities are available nearby, including shops, takeaway outlets, and a primary school. The property is also within walking distance—via scenic field paths—of The Hereford Academy High School.
The surrounding area offers access to children’s play parks and open countryside walks, ideal for families and outdoor enthusiasts.
Hereford city centre provides a comprehensive range of shops, bars, restaurants, and services, along with key facilities such as a cinema, hospital, and train station.
ACCOMMODATION: Approached from the front, in detail the property comprises:
Hall: Has the staircase to the first floor. A door to the living & dining room and a door to the kitchen.
Living & Dining room: A bright room running from front to back with a window to the front and patio doors to the rear. An opening leads to the kitchen.
Kitchen: A modern and well-equipped kitchen having a window to the rear, fitted units and draws under worktops, eye-level units, inset sink, a gas hob with an electric oven under and an extractor over, integrated fridge & freezer and dishwasher.
Landing: Has doors to the bedrooms and the bathroom.
Bedroom one: Has a window to the rear, a single door airing cupboard housing the gas boiler.
Bedroom two: Has the loft hatch to the roof space, and a window to the front.
Bedroom three: Has a window to the front.
Bathroom: has a bath with a shower attachment, a WC and a hand wash basin and a frosted window.
Outside: To the front is a path leading to the entrance door and side access for the rwear garden. To the rear of the property are two brick-built sheds and a gate leading to the car park.
Council Tax Band - B
Services - All mains services are connected to the property. There is a gas central heating system and a combination boiler.
Agent’s Note - None of the appliances or services mentioned in these particulars have been tested.
Money Laundering Regulations: To comply with Money Laundering Regulations, prospective purchasers will be asked to produce identification documentation at the time of making an offer. We ask for your co-operation in order that there is no delay in agreeing the sale.
Consumer Protection from Unfair Trading Regulations 2008 (CPR): We endeavor to ensure that the details contained in our brochure are correct through making detailed enquiries of the owner but they are not guaranteed. Andrew Morris Estate Agents limited have not tested any appliance, equipment, fixture, fitting or service and have not seen the title deeds to confirm tenure. None of the statements contained in these particulars as to this property are to be relied on as a representation of facts. Any intending purchasers must satisfy themselves by inspection or otherwise as to the correctness of each statement contained within these particulars.
Referral Fees: Andrew Morris estate agents may benefit from commission or fee from other services offered to the client. These services include but may not be limited to conveyancing, financial advice, surveys and insurance.
Additional Details
Bedrooms:
3 Bedrooms
Bathrooms:
1 Bathroom
Kitchens:
1 Kitchen
Parking Spaces:
1 Parking Space
Rights and Easements:
Ask Agent
Risks:
Ask Agent
EPC Charts


Videos
Branch Office
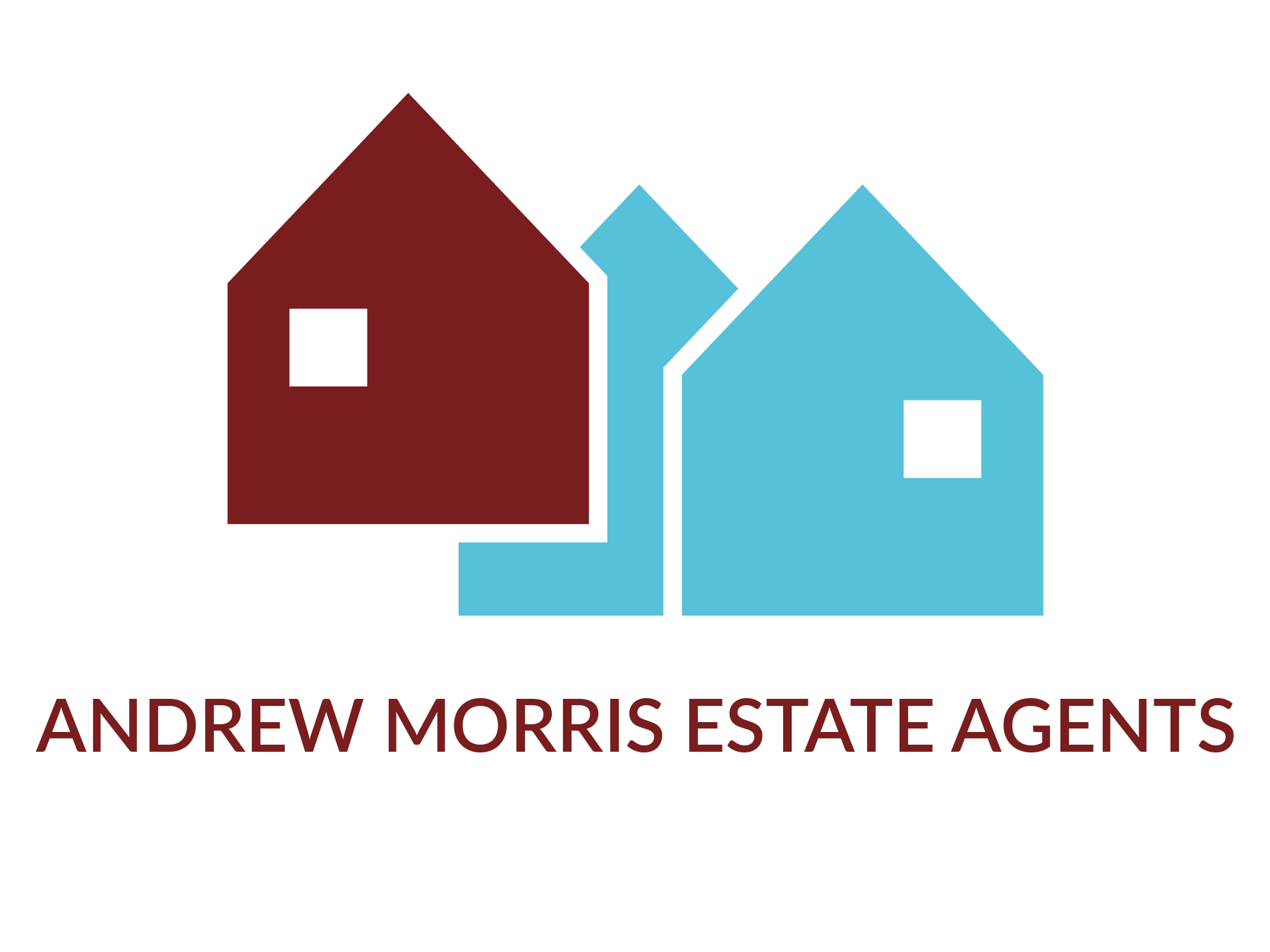
Andrew Morris Estate Agents - Hereford
Andrew Morris Estate Agents1 Bridge Street
Hereford
Herefordshire
HR4 9DF
Phone: 01432 266775
