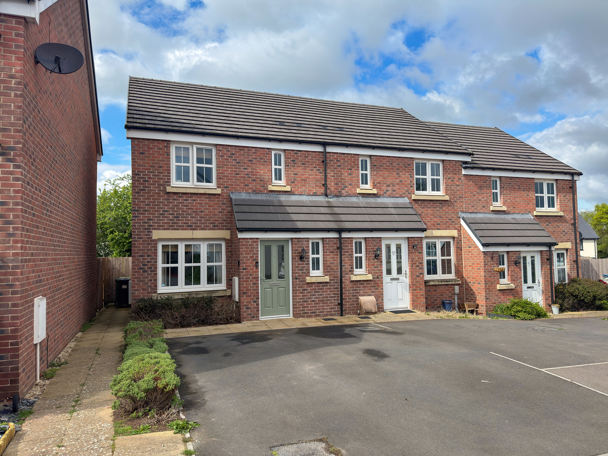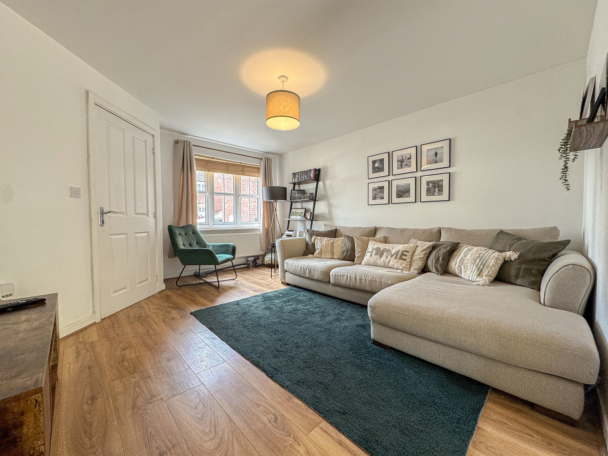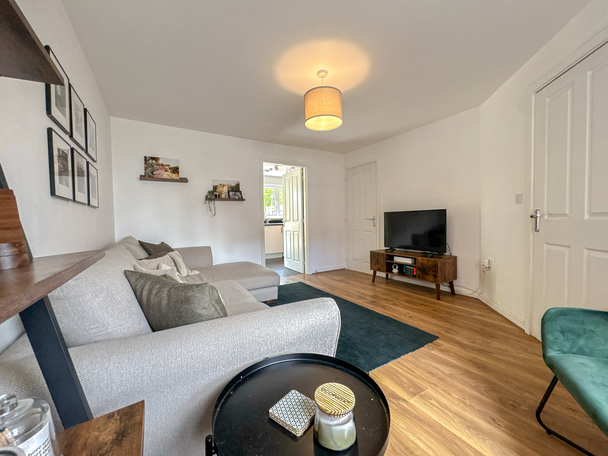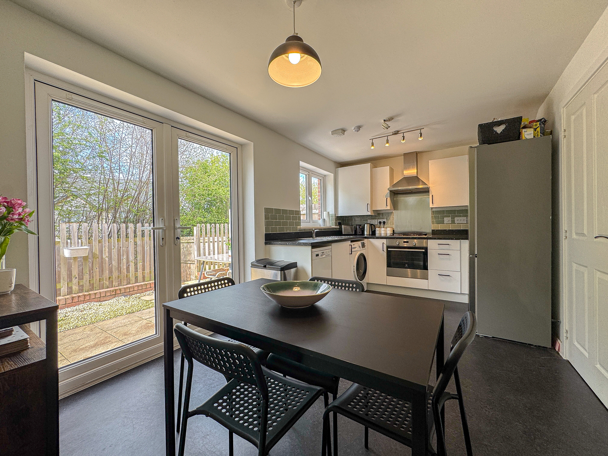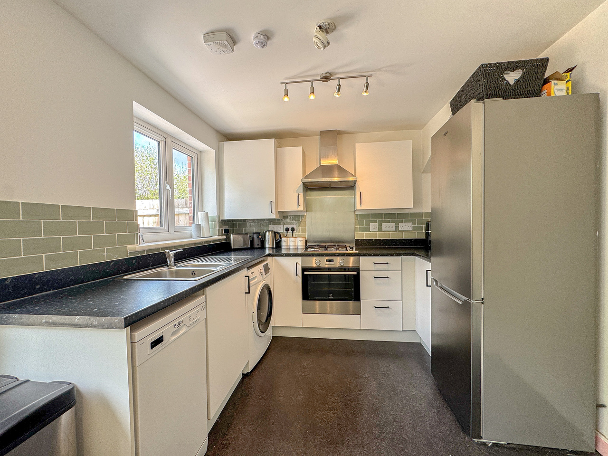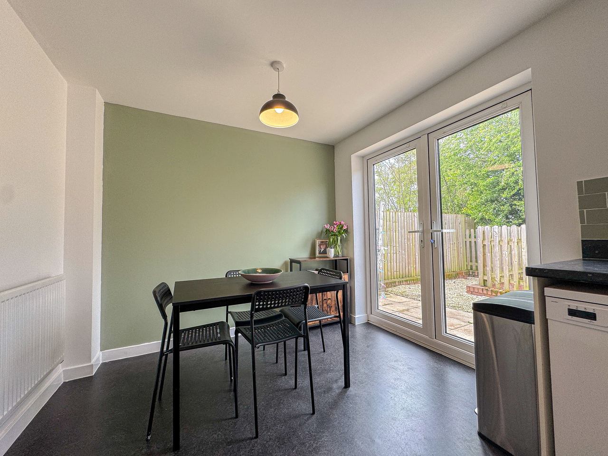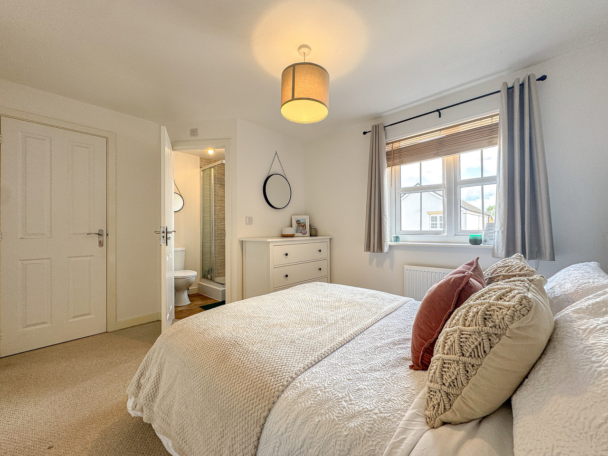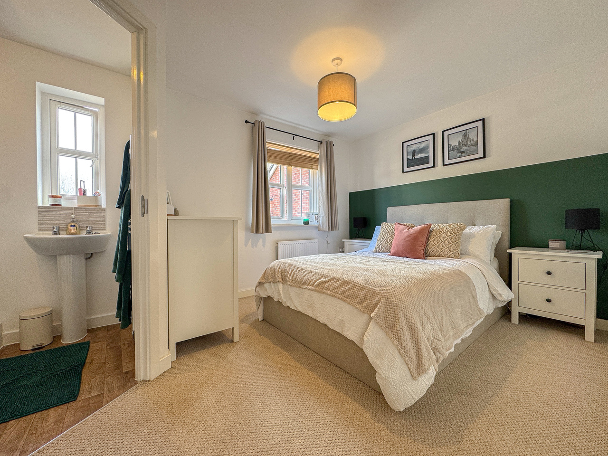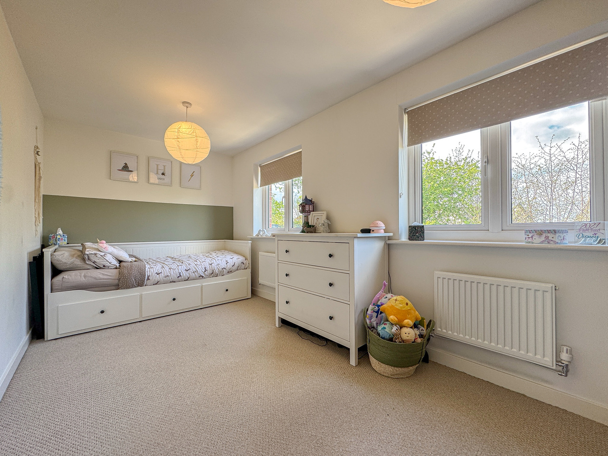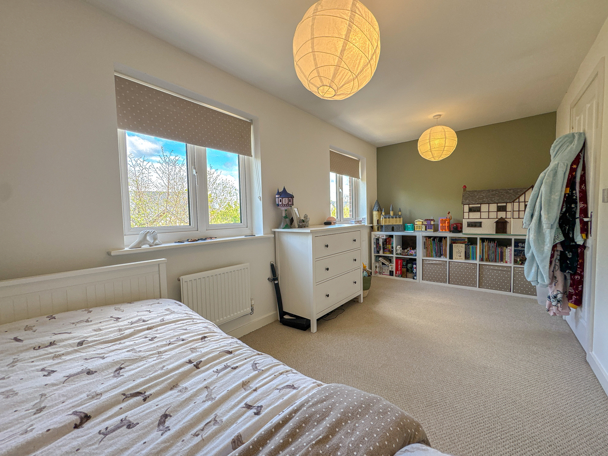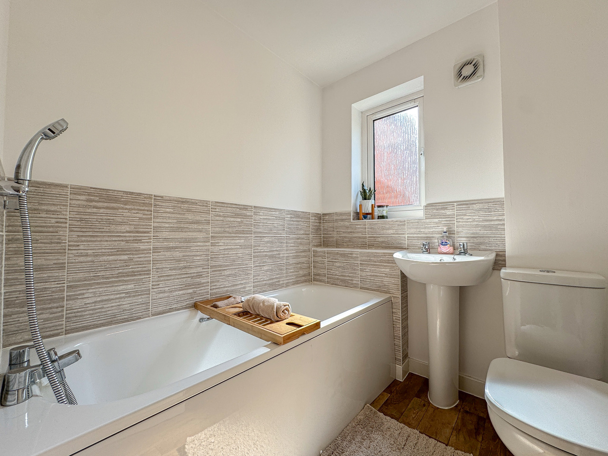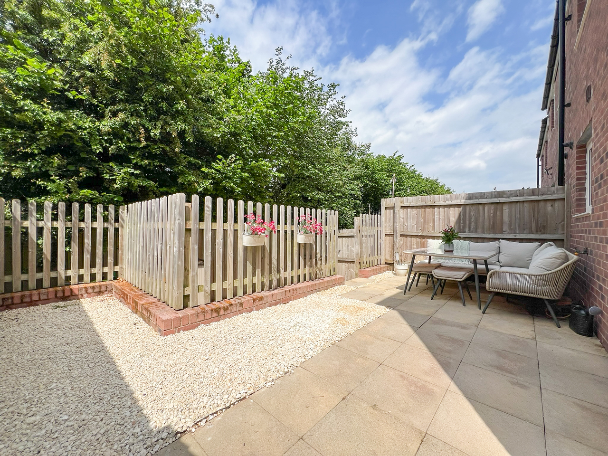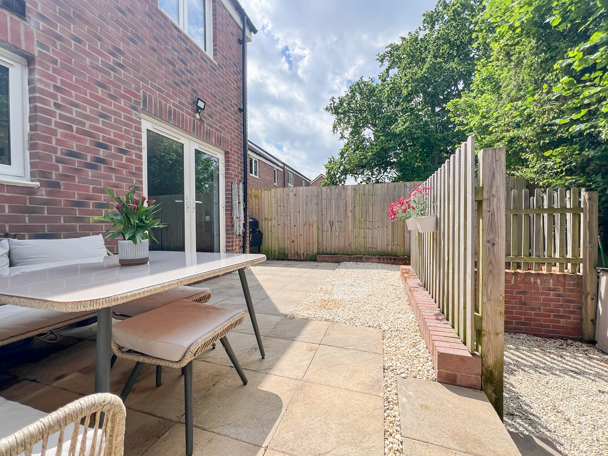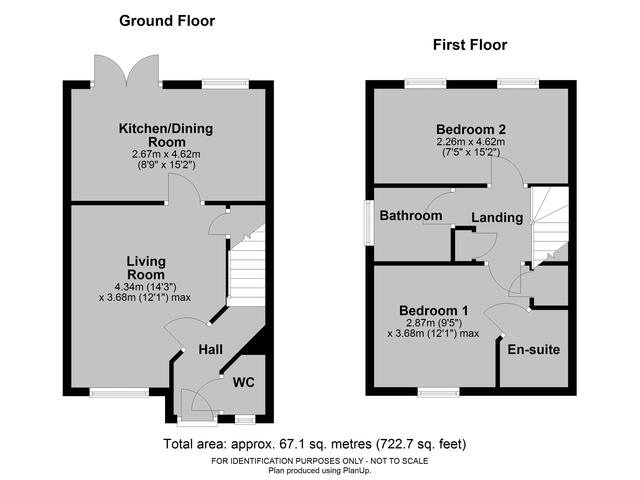Guide Price £230,000 ·
Primrose Avenue, Clehonger, Hereford, HR2
SSTC
Gallery
Features
- End-terrace house
- Two double bedrooms
- Two bathrooms and downstairs toilet
- Beautifully presented accommodation
- Driveway parking for 2 vehicles
- Private rear garden
- Popular village with amenities
- 4.5 miles from city centre
2 beds
2 baths
Description
Build Date: 2019
Approximate Area: 67 sq.m / 722 sq.ft
THE PROPERTY: A beautifully presented and spacious end-of-terrace modern home.
The ground floor includes an entrance hall giving access to a convenient downstairs WC, a light & airy front living room, and stairs leading to the first floor. The living room flows through to a bright and sociable kitchen/dining room, which features French doors opening onto the private rear garden.
Upstairs, there are two generously sized double bedrooms and a well-appointed family bathroom. The principal bedroom also benefits from an en-suite shower room.
Originally designed as a three-bedroom home, the layout was modified prior to completion. However, the property could easily be reconfigured to its original specification by installing a partition wall in bedroom two and adding a new doorway from the landing.
Externally, the property offers driveway parking for two vehicles directly in front of the house. Additional features include a modern gas central heating system and double-glazed windows throughout.
LOCATION: The property is located on the edge of the popular village of Clehonger in South/West Herefordshire, set within a modern development offering a mix of well-designed homes.
Clehonger is a popular village that provides a range of local amenities including a convenience store, primary school, village hall, and a traditional public house. It is surrounded by the picturesque Herefordshire countryside, offering a peaceful rural setting while remaining well connected.
Additional amenities can be found in the nearby villages of Kingstone and Madley, both just a short drive away. The historic city of Hereford lies approximately 4.5 miles from the property and offers an extensive selection of shops, restaurants, bars, and leisure facilities, along with a hospital and mainline train station providing convenient transport links.
ACCOMMODATION: Approached from the front, in detail the property comprises:
Entrance Hall: stairs to first floor, doors to living room and downstairs toilet.
Living Room: window to front, store cupboard, door to kitchen/dining room.
Kitchen/Dining Room: window to rear and French doors to the garden. The kitchen area offers a range of fitted units, work surface with inset sink, 4-ring gas hob with built-in cooker under and extractor over, space for dishwasher, washing machine and upright fridge/freezer, wall unit housing boiler.
Downstairs Toilet: frosted window to front, toilet, sink.
Stairs in the hall provide access to the Landing: having attic hatch, store cupboard, doors to bedrooms and bathroom.
Bedroom One: window to front, built-in wardrobe, door to en-suite.
En-Suite: frosted window to front, cubicle with mains mixer shower, toilet, pedestal sink, towel radiator.
Bedroom Two: windows to rear. This room could be adapted into two separate bedrooms.
Bathroom: frosted window to side, bath with shower attachment, toilet, pedestal sink, towel radiator.
Outside: To the immediate front of the property is a tarmac driveway allowing for parking for 2 vehicles. A pathway leads down the side of the property, giving gated access to the rear garden having patio seating area and two-tiered gravel gardens.
Council Tax Band: C
Services: Mains gas, electric, water and drainage are connected to the property. There is a mains gas central heating system.
Agents Notes: None of the appliances or services listed have been tested. While we strive for accuracy, please contact our office if any details are particularly important to you, especially before making a long journey to view the property. All measurements are approximate.
To View: Applicants may inspect the property by prior arrangement with Andrew Morris Estate Agents, 1 Bridge Street, Hereford – telephone 01432 266775 – email info@andrew-morris.co.uk - who will be pleased to make the necessary arrangements. For your convenience, our Bridge Street office is open Monday to Friday from 9.00am to 5.30pm, and Saturday 9.00am to 12.30pm. Outside office hours please contact Andrew Morris on 01432 264711 or 07860 410548.
Money Laundering Regulations - To comply with Money Laundering Regulations, prospective purchasers will be asked to produce identification documentation at the time of making an offer. We ask for your co-operation in order that there is no delay in agreeing the sale.
Approximate Area: 67 sq.m / 722 sq.ft
THE PROPERTY: A beautifully presented and spacious end-of-terrace modern home.
The ground floor includes an entrance hall giving access to a convenient downstairs WC, a light & airy front living room, and stairs leading to the first floor. The living room flows through to a bright and sociable kitchen/dining room, which features French doors opening onto the private rear garden.
Upstairs, there are two generously sized double bedrooms and a well-appointed family bathroom. The principal bedroom also benefits from an en-suite shower room.
Originally designed as a three-bedroom home, the layout was modified prior to completion. However, the property could easily be reconfigured to its original specification by installing a partition wall in bedroom two and adding a new doorway from the landing.
Externally, the property offers driveway parking for two vehicles directly in front of the house. Additional features include a modern gas central heating system and double-glazed windows throughout.
LOCATION: The property is located on the edge of the popular village of Clehonger in South/West Herefordshire, set within a modern development offering a mix of well-designed homes.
Clehonger is a popular village that provides a range of local amenities including a convenience store, primary school, village hall, and a traditional public house. It is surrounded by the picturesque Herefordshire countryside, offering a peaceful rural setting while remaining well connected.
Additional amenities can be found in the nearby villages of Kingstone and Madley, both just a short drive away. The historic city of Hereford lies approximately 4.5 miles from the property and offers an extensive selection of shops, restaurants, bars, and leisure facilities, along with a hospital and mainline train station providing convenient transport links.
ACCOMMODATION: Approached from the front, in detail the property comprises:
Entrance Hall: stairs to first floor, doors to living room and downstairs toilet.
Living Room: window to front, store cupboard, door to kitchen/dining room.
Kitchen/Dining Room: window to rear and French doors to the garden. The kitchen area offers a range of fitted units, work surface with inset sink, 4-ring gas hob with built-in cooker under and extractor over, space for dishwasher, washing machine and upright fridge/freezer, wall unit housing boiler.
Downstairs Toilet: frosted window to front, toilet, sink.
Stairs in the hall provide access to the Landing: having attic hatch, store cupboard, doors to bedrooms and bathroom.
Bedroom One: window to front, built-in wardrobe, door to en-suite.
En-Suite: frosted window to front, cubicle with mains mixer shower, toilet, pedestal sink, towel radiator.
Bedroom Two: windows to rear. This room could be adapted into two separate bedrooms.
Bathroom: frosted window to side, bath with shower attachment, toilet, pedestal sink, towel radiator.
Outside: To the immediate front of the property is a tarmac driveway allowing for parking for 2 vehicles. A pathway leads down the side of the property, giving gated access to the rear garden having patio seating area and two-tiered gravel gardens.
Council Tax Band: C
Services: Mains gas, electric, water and drainage are connected to the property. There is a mains gas central heating system.
Agents Notes: None of the appliances or services listed have been tested. While we strive for accuracy, please contact our office if any details are particularly important to you, especially before making a long journey to view the property. All measurements are approximate.
To View: Applicants may inspect the property by prior arrangement with Andrew Morris Estate Agents, 1 Bridge Street, Hereford – telephone 01432 266775 – email info@andrew-morris.co.uk - who will be pleased to make the necessary arrangements. For your convenience, our Bridge Street office is open Monday to Friday from 9.00am to 5.30pm, and Saturday 9.00am to 12.30pm. Outside office hours please contact Andrew Morris on 01432 264711 or 07860 410548.
Money Laundering Regulations - To comply with Money Laundering Regulations, prospective purchasers will be asked to produce identification documentation at the time of making an offer. We ask for your co-operation in order that there is no delay in agreeing the sale.
Additional Details
Bedrooms:
2 Bedrooms
Bathrooms:
2 Bathrooms
Receptions:
1 Reception
Ensuites:
1 Ensuite
Additional Toilets:
1 Toilet
Kitchens:
1 Kitchen
Parking Spaces:
2 Parking Spaces
Tenure:
Freehold
Rights and Easements:
Ask Agent
Risks:
Ask Agent
Videos
Branch Office
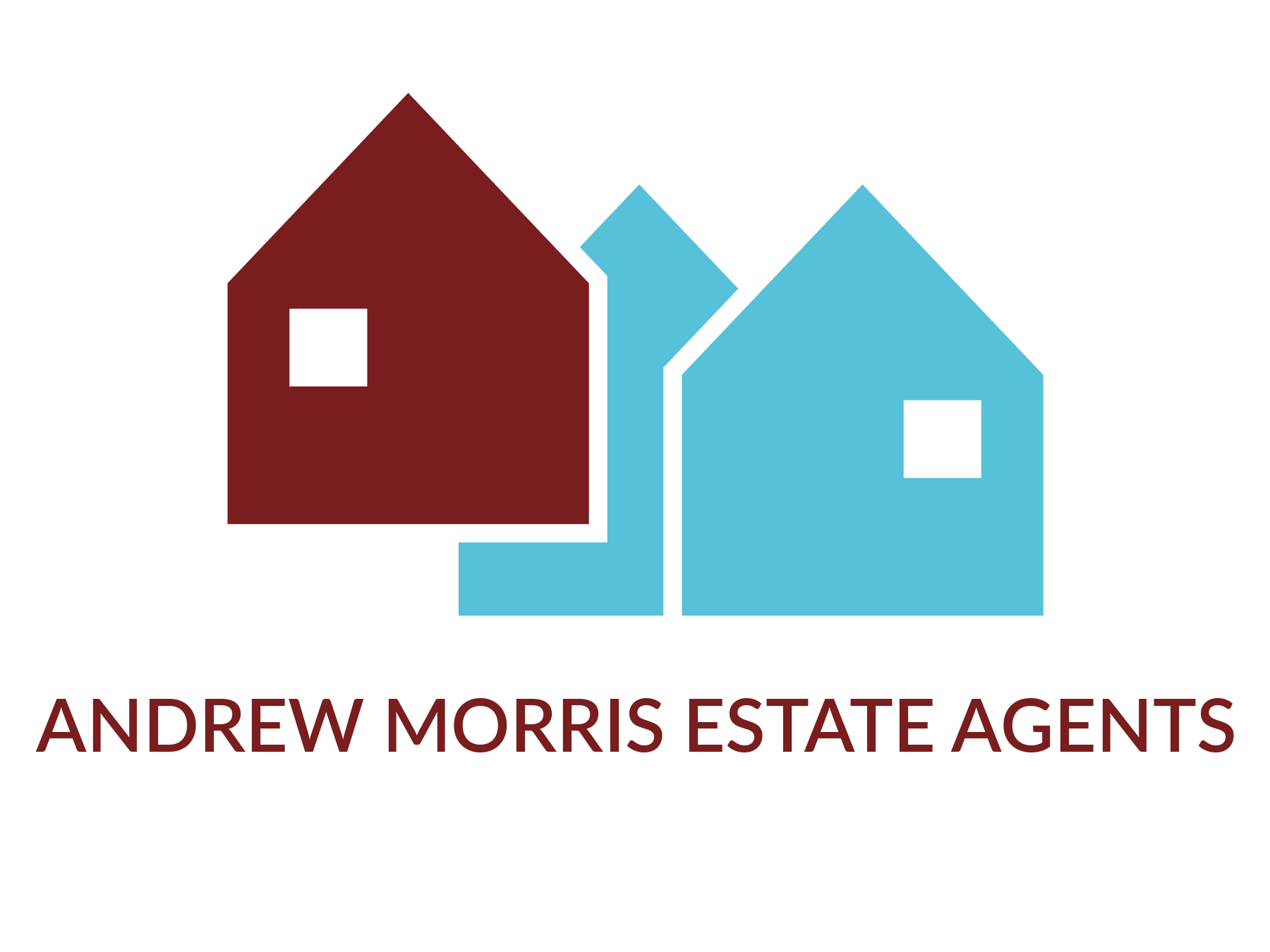
Andrew Morris Estate Agents - Hereford
Andrew Morris Estate Agents1 Bridge Street
Hereford
Herefordshire
HR4 9DF
Phone: 01432 266775
