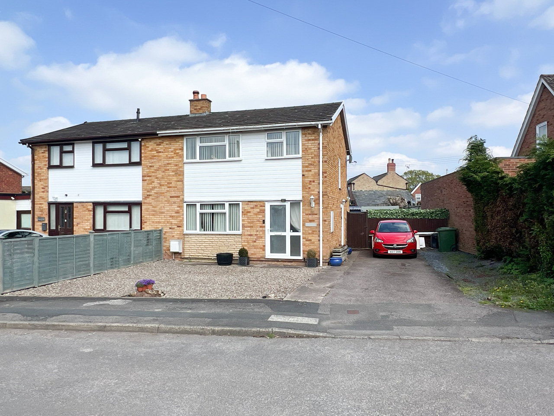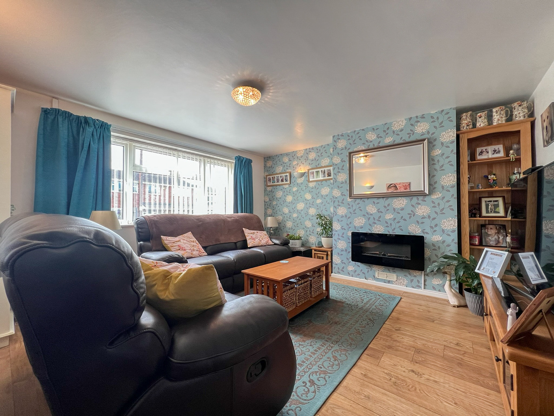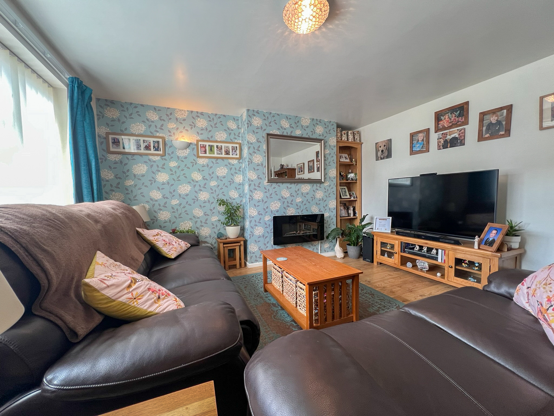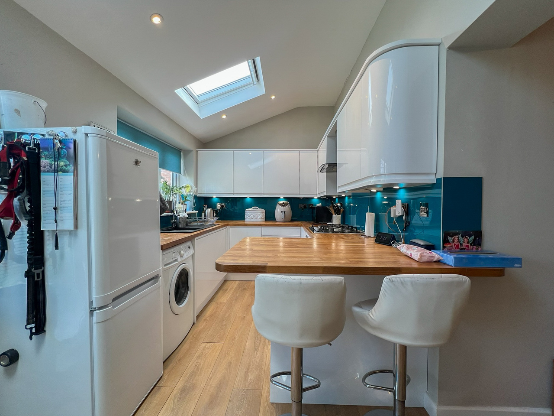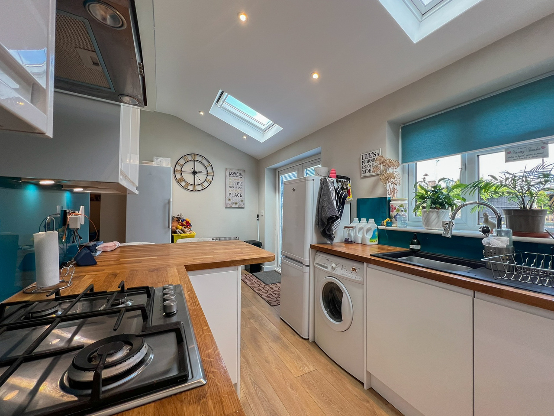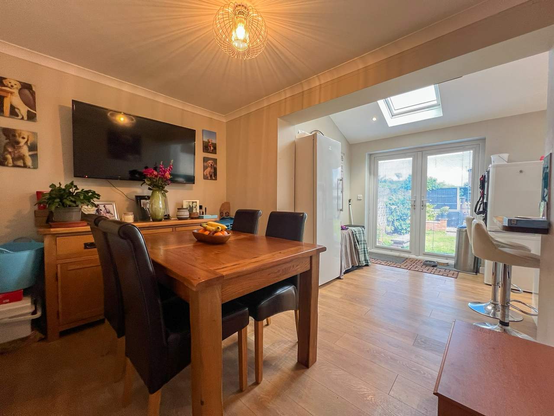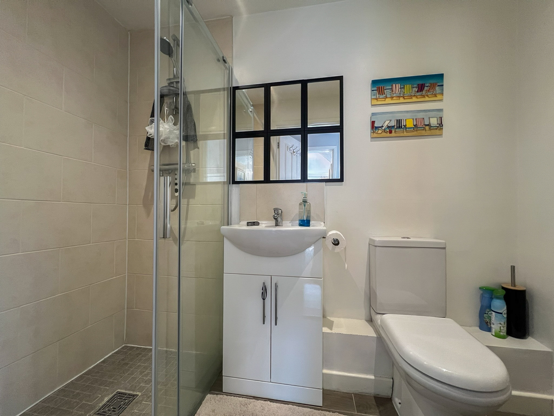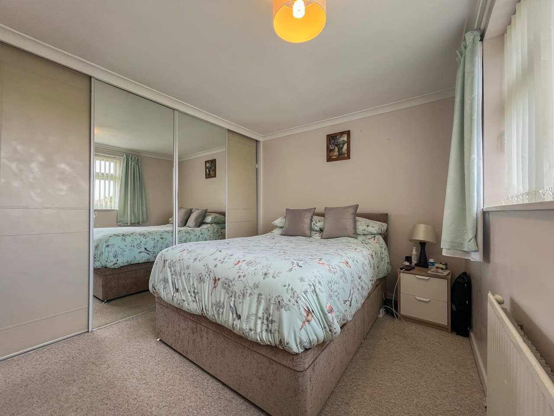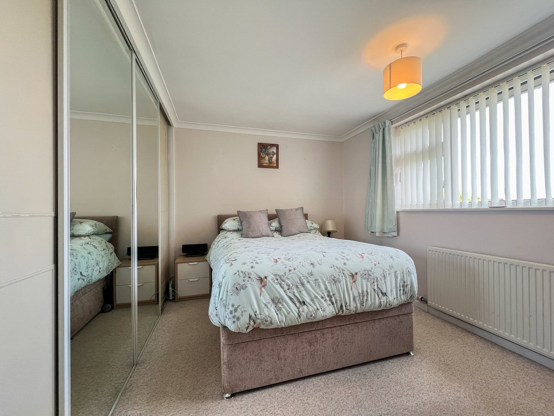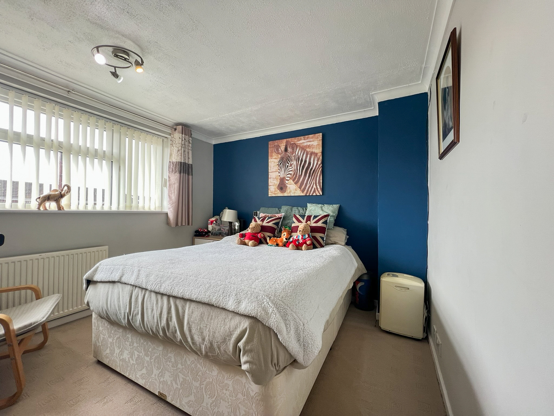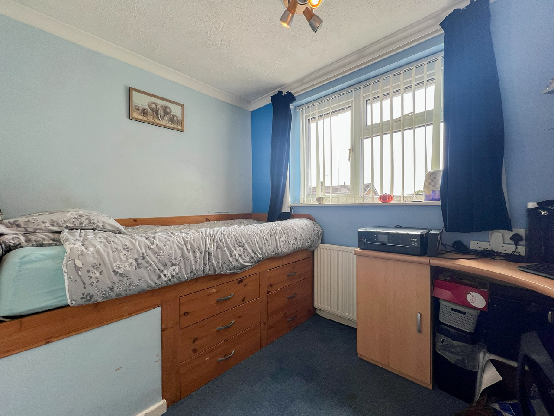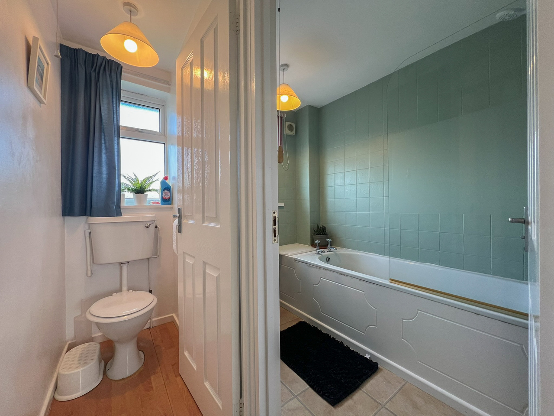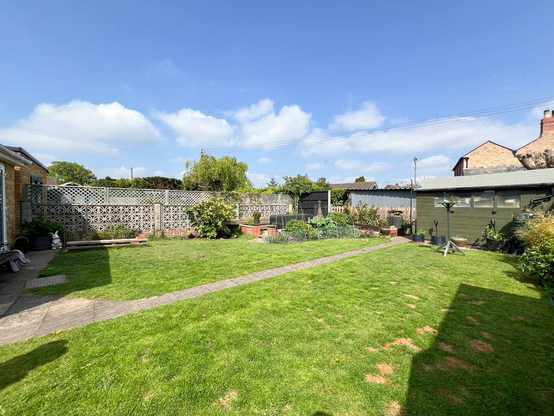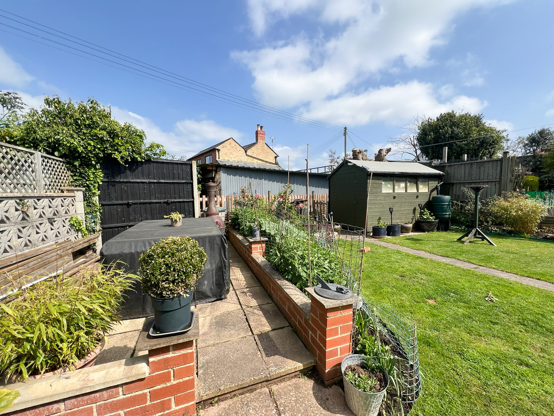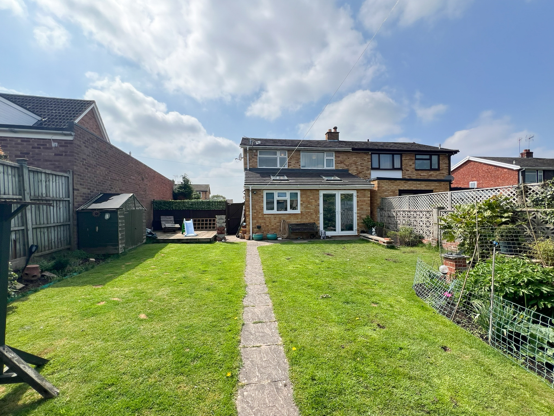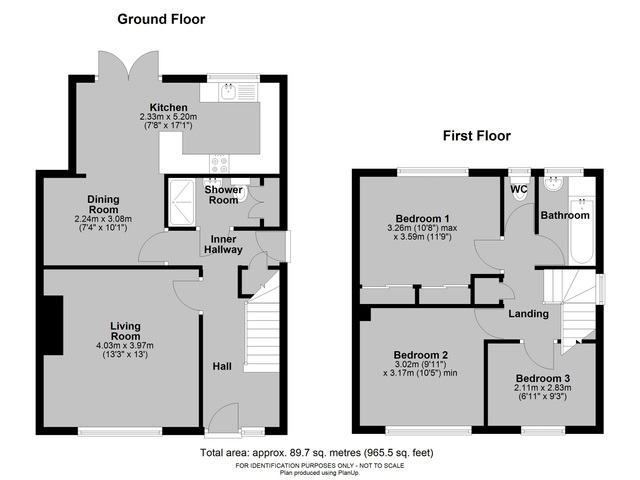Guide Price £270,000 ·
Syers Croft, Clehonger, Hereford, HR2
SSTC
Gallery
Features
- Semi-detached house
- Three bedrooms
- Two bathrooms
- Extended kitchen diner
- Ample parking
- Gardens
- Nearby amenities
- 4.5 miles S/W from Hereford city centre
3 beds
2 baths
Description
Build date: 1970's
Approximate Area: TBC sq.m / TBC sq.ft
THE PROPERTY: This semi-detached house offers well-presented and thoughtfully extended accommodation, perfect for modern family living. At the front of the property is a spacious living room, while the extension has created a bright and airy open-plan kitchen and dining room, featuring patio doors that open onto the rear garden. A useful ground floor shower room adds to the convenience.
The first floor comprises three bedrooms, with the main bedroom benefiting from built-in wardrobes. There is also a family bathroom and a separate WC.
Outside, the property offers driveway parking and a gravelled front garden for easy maintenance. Gated side access leads to the rear garden, which has been attractively landscaped with patio and decked seating areas, lawns, garden sheds, an outside tap, and a power supply.
LOCATION: The property is located in the popular south-west Herefordshire village of Clehonger, approximately 4.5 miles from Hereford city centre. The village offers a range of amenities, including a shop, primary school, village hall, and public house and is surrounded by stunning Herefordshire countryside.
The neighbouring villages of Kingstone and Madley provide further facilities, such as a doctor’s surgery, additional public houses, playing fields, a primary and secondary school, and a post office. For larger shopping needs, a Tesco Superstore is conveniently located on the southwestern edge of Hereford in Belmont.
Accommodation: Approaching the property from the front, the accommodation comprises:
Hallway: has the stair case to the first floor with under stairs storage. A door to the living room and an opening to an inner hall.
Living room: has a window to the front and an electric fireplace.
Inner hall: has doors to the shower room, the dining area and outside.
Dining room: now part of the open plan kitchen diner with a wide opening to the kitchen extension.
Kitchen: has a range of units and draws under work surfaces, eye-level units, inset sink, electric oven, gas hob with extractor hood over, space for a washing machine and a fridge freezer, an integrated dishwasher. There are velux windows and patio doors leading outside.
Shower room: has a walk-in shower unit with a mains mixer shower over, a WC, a hand wash basin and double doors storage cupboards.
Landing: has a window, a loft hatch to the roof space, a single door airing cupboard, doors to three bedrooms, bathroom and a separate WC.
Bedroom one: has a window to the rear and built-in wardrobes.
Bedroom two: has a window to the front.
Bedroom three: has a window to the front and a built-in cabin bed.
Bathroom: has a bath tub with an electric shower over, and hand wash basin
WC: has a window and a WC.
Outside: To the front of the property is a gravelled garden, driveway for ample cars and side access to the rear garden. The rear garden has pation and decked seating areas, lawns, garden shed, outside tap and power points.
Council Tax Band – C
Services - Mains gas, electric, water and drainage are connected to the property. There is a gas central heating system.
Agents Notes - None of the appliances or services mentioned in these particulars have been tested. Whilst we endeavour to make our sales particulars accurate and reliable, if there is any point which is of particular importance to you, please contact this office and we will be pleased to check the information, particularly if contemplating travelling some distance to view the property. All measurements are approximate.
To View- Applicants may inspect the property by prior arrangement with Andrew Morris Estate Agents, 1 Bridge Street, Hereford – telephone 01432 266775 – email info@andrew-morris.co.uk - who will be pleased to make the necessary arrangements. For your convenience, our Bridge Street office is open Monday to Friday from 9.00am to 5.30pm, and Saturday 9.00am to 12.30pm. Outside office hours please contact Andrew Morris on 01432 264711 or 07860 410548.
Money Laundering Regulations - To comply with Money Laundering Regulations, prospective purchasers will be asked to produce identification documentation at the time of making an offer. We ask for your co-operation in order that there is no delay in agreeing the sale.
Approximate Area: TBC sq.m / TBC sq.ft
THE PROPERTY: This semi-detached house offers well-presented and thoughtfully extended accommodation, perfect for modern family living. At the front of the property is a spacious living room, while the extension has created a bright and airy open-plan kitchen and dining room, featuring patio doors that open onto the rear garden. A useful ground floor shower room adds to the convenience.
The first floor comprises three bedrooms, with the main bedroom benefiting from built-in wardrobes. There is also a family bathroom and a separate WC.
Outside, the property offers driveway parking and a gravelled front garden for easy maintenance. Gated side access leads to the rear garden, which has been attractively landscaped with patio and decked seating areas, lawns, garden sheds, an outside tap, and a power supply.
LOCATION: The property is located in the popular south-west Herefordshire village of Clehonger, approximately 4.5 miles from Hereford city centre. The village offers a range of amenities, including a shop, primary school, village hall, and public house and is surrounded by stunning Herefordshire countryside.
The neighbouring villages of Kingstone and Madley provide further facilities, such as a doctor’s surgery, additional public houses, playing fields, a primary and secondary school, and a post office. For larger shopping needs, a Tesco Superstore is conveniently located on the southwestern edge of Hereford in Belmont.
Accommodation: Approaching the property from the front, the accommodation comprises:
Hallway: has the stair case to the first floor with under stairs storage. A door to the living room and an opening to an inner hall.
Living room: has a window to the front and an electric fireplace.
Inner hall: has doors to the shower room, the dining area and outside.
Dining room: now part of the open plan kitchen diner with a wide opening to the kitchen extension.
Kitchen: has a range of units and draws under work surfaces, eye-level units, inset sink, electric oven, gas hob with extractor hood over, space for a washing machine and a fridge freezer, an integrated dishwasher. There are velux windows and patio doors leading outside.
Shower room: has a walk-in shower unit with a mains mixer shower over, a WC, a hand wash basin and double doors storage cupboards.
Landing: has a window, a loft hatch to the roof space, a single door airing cupboard, doors to three bedrooms, bathroom and a separate WC.
Bedroom one: has a window to the rear and built-in wardrobes.
Bedroom two: has a window to the front.
Bedroom three: has a window to the front and a built-in cabin bed.
Bathroom: has a bath tub with an electric shower over, and hand wash basin
WC: has a window and a WC.
Outside: To the front of the property is a gravelled garden, driveway for ample cars and side access to the rear garden. The rear garden has pation and decked seating areas, lawns, garden shed, outside tap and power points.
Council Tax Band – C
Services - Mains gas, electric, water and drainage are connected to the property. There is a gas central heating system.
Agents Notes - None of the appliances or services mentioned in these particulars have been tested. Whilst we endeavour to make our sales particulars accurate and reliable, if there is any point which is of particular importance to you, please contact this office and we will be pleased to check the information, particularly if contemplating travelling some distance to view the property. All measurements are approximate.
To View- Applicants may inspect the property by prior arrangement with Andrew Morris Estate Agents, 1 Bridge Street, Hereford – telephone 01432 266775 – email info@andrew-morris.co.uk - who will be pleased to make the necessary arrangements. For your convenience, our Bridge Street office is open Monday to Friday from 9.00am to 5.30pm, and Saturday 9.00am to 12.30pm. Outside office hours please contact Andrew Morris on 01432 264711 or 07860 410548.
Money Laundering Regulations - To comply with Money Laundering Regulations, prospective purchasers will be asked to produce identification documentation at the time of making an offer. We ask for your co-operation in order that there is no delay in agreeing the sale.
Additional Details
Bedrooms:
3 Bedrooms
Bathrooms:
2 Bathrooms
Receptions:
2 Receptions
Parking Spaces:
4 Parking Spaces
Tenure:
Freehold
Rights and Easements:
Ask Agent
Risks:
Ask Agent
Videos
Branch Office
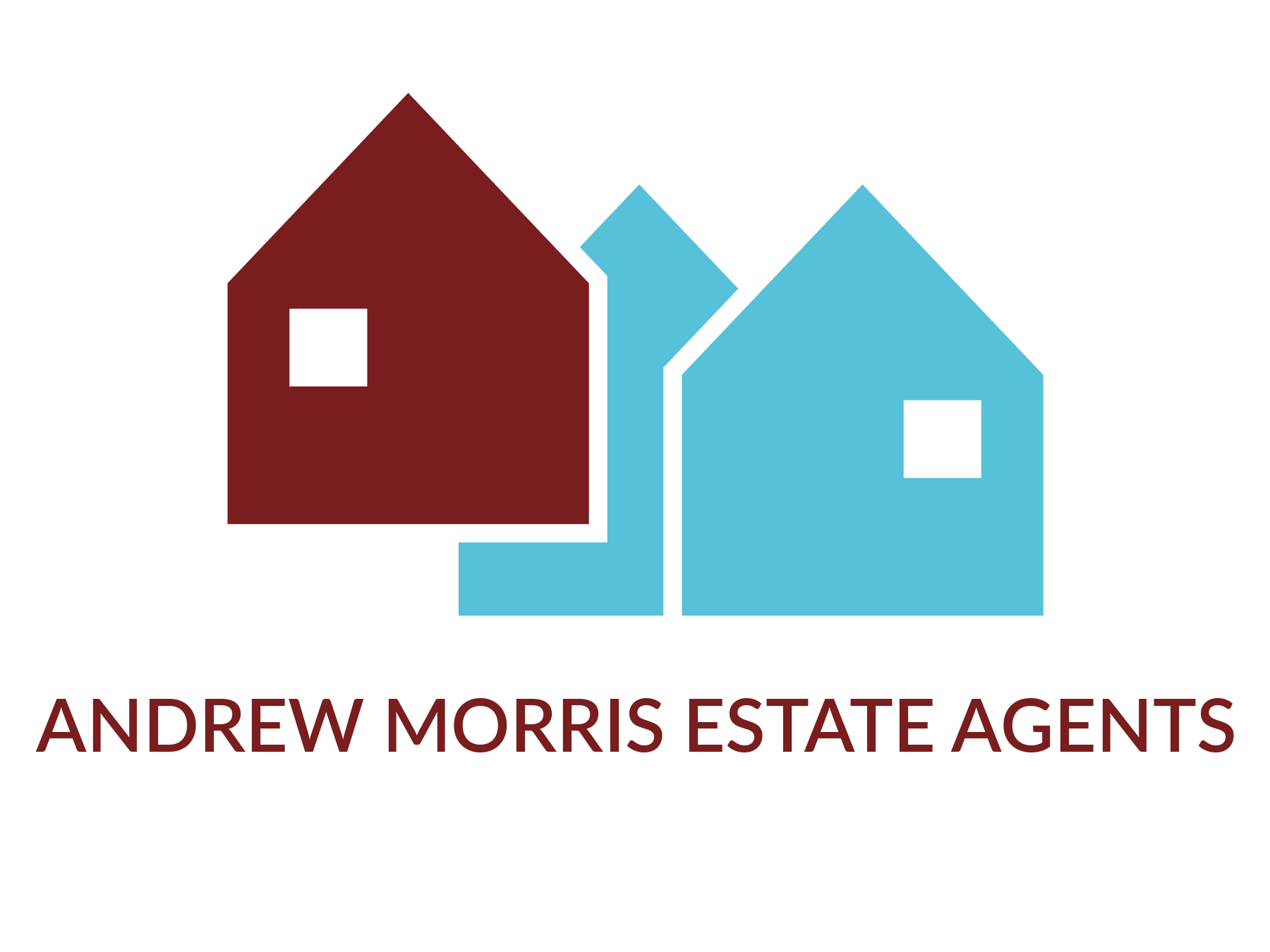
Andrew Morris Estate Agents - Hereford
Andrew Morris Estate Agents1 Bridge Street
Hereford
Herefordshire
HR4 9DF
Phone: 01432 266775
