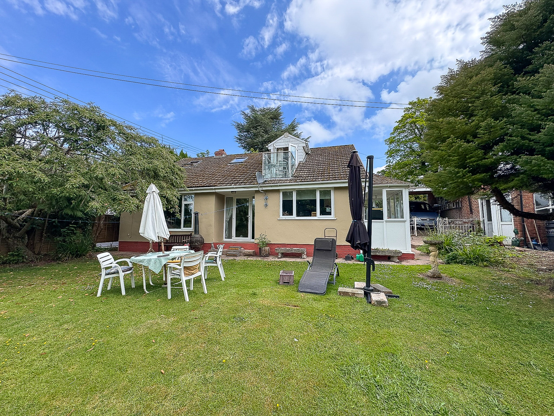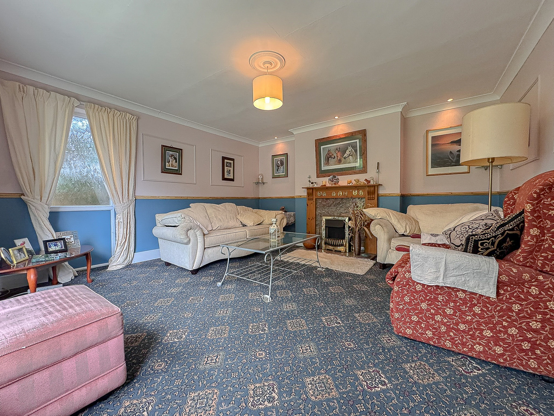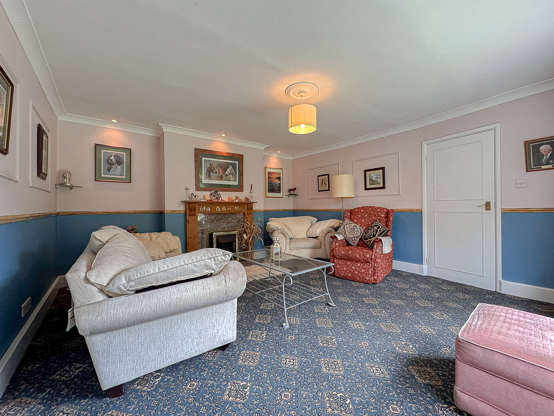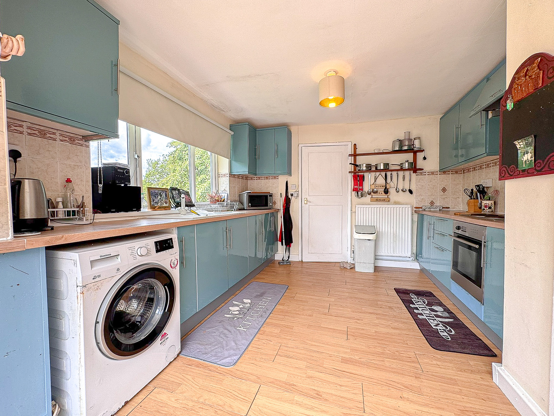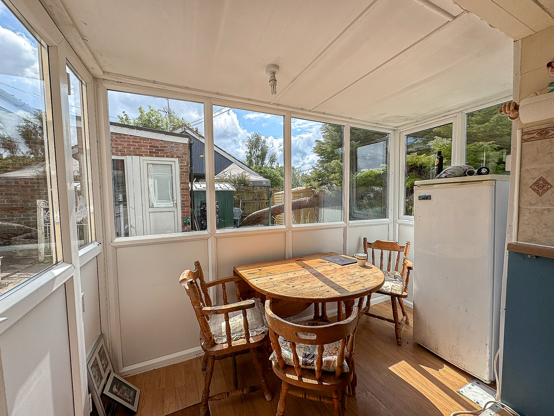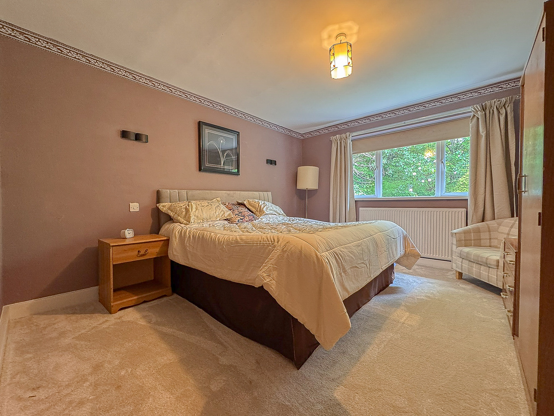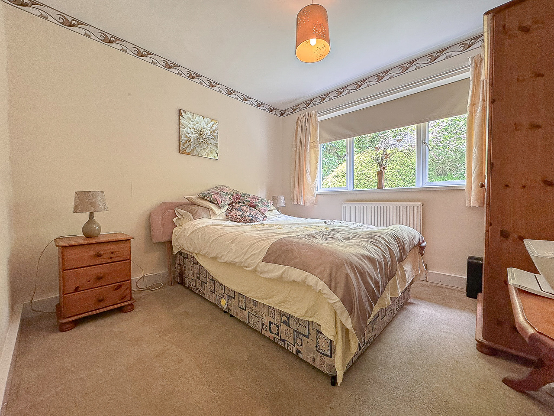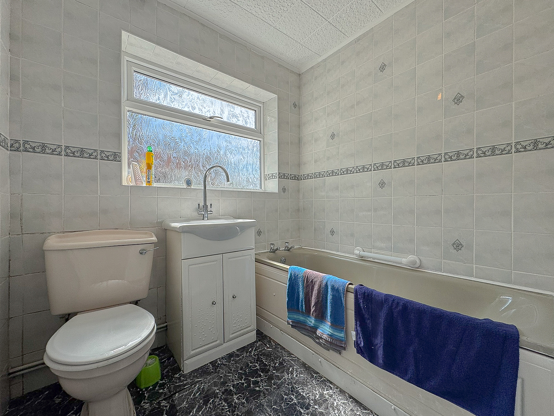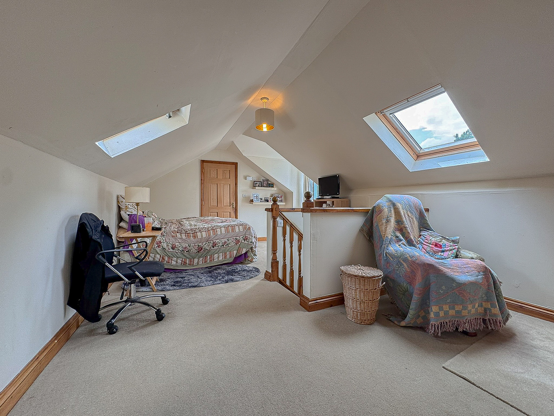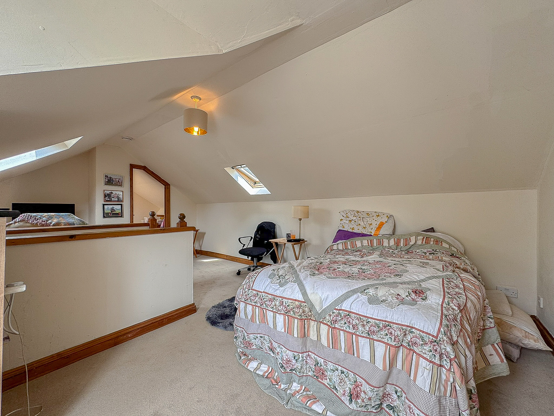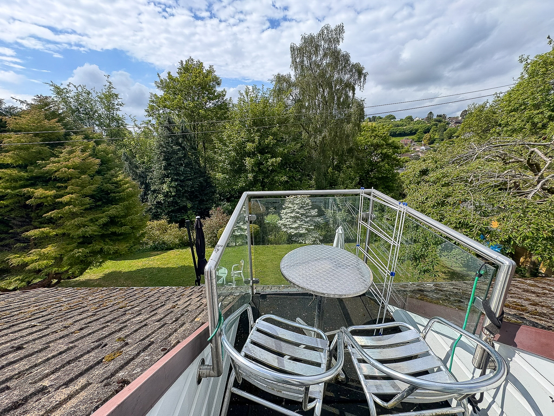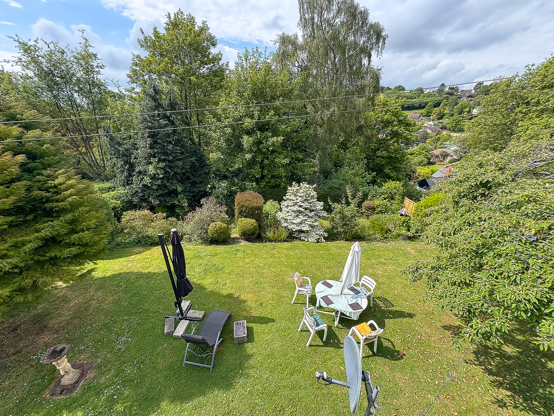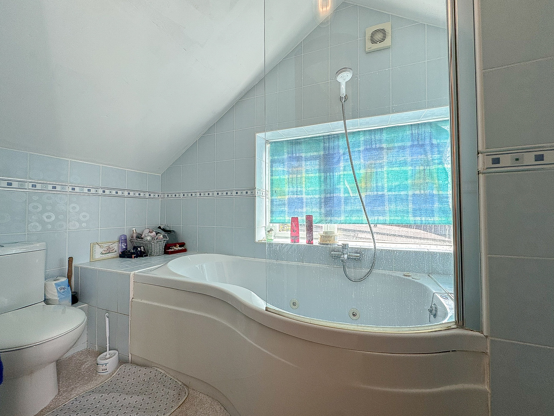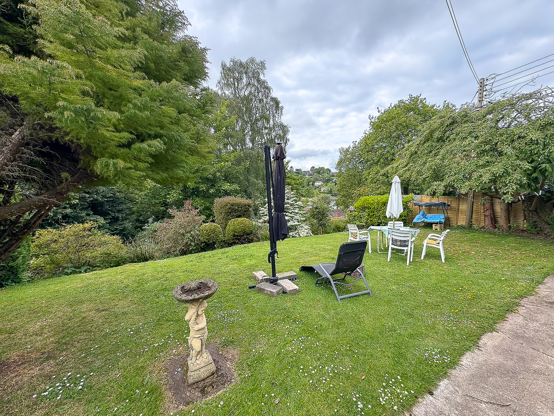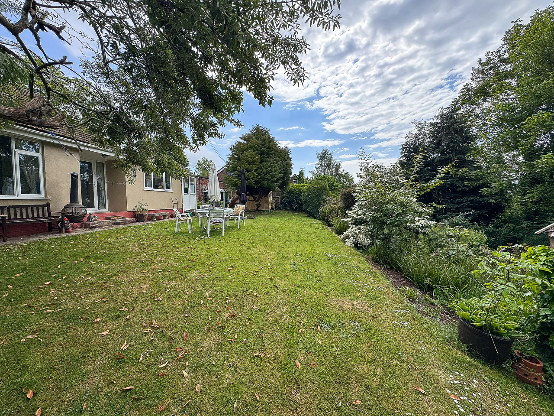Guide Price £325,000 ·
Kingsthorne, Herefordshire, HR2
SSTC
Gallery
Features
- Spacious detached home
- Scope to update
- Three ground-floor bedrooms
- Two bathrooms
- Large landing area offering flexibility and scope
- Driveway parking
- Semi-rural village
- 5.5 miles south of Hereford city
3 beds
2 baths
1 garage
Description
Build Date: 1925
Approximate Area: 121 sq.m / 1306 sq.ft
THE PROPERTY: A spaciously designed detached home, arranged over two floors and offering excellent potential for updating and possible extension (subject to the necessary planning permissions).
The majority of the accommodation is situated on the ground floor and includes three well-proportioned double bedrooms, a family bathroom, a kitchen/breakfast room, and a comfortable living room.
Upstairs, a large landing provides versatile space currently arranged as a bedroom and living area, with the addition of a study and bathroom. This first floor level also enjoys access to a balcony with far-reaching views over the garden and surrounding hills.
The property is set within generous gardens and benefits from ample driveway parking, a garage, and a carport.
LOCATION: The property enjoys an elevated position in the popular South Herefordshire village of Kingsthorne, just 5.5 miles from Hereford city centre. It offers excellent road links to Ross-on-Wye - providing convenient access to the M50 - as well as to Monmouth and Ledbury.
Kingsthorne is known for its picturesque surroundings and, together with the neighbouring villages of Little Birch and Much Birch, provides a selection of local amenities. A village shop can be found in nearby Wormelow, while the highly regarded Steiner Academy is located in Much Dewchurch.
Hereford itself offers a comprehensive range of shopping, leisure, and recreational facilities, along with well-regarded educational institutions and both bus and rail stations.
ACCOMMODATION: Approached from the rear of the property, in detail the property comprises:
Hallway: stairs to the first floor, store cupboard, airing cupboard, doors to living room, kitchen/breakfast room, bedrooms and bathroom.
Living Room: dual aspect windows, log effect gas fire with surround.
Kitchen/Breakfast Room: window, opening through to a side conservatory area offering breakfast table space with windows and door from the parking area. The kitchen area offers a range of fitted units, work surface with inset sink, 4-ring electric hob with built-in cooker under and extractor over, space for washing machine, space for upright fridge/freezer, pantry cupboard.
Bedroom One: window.
Bedroom Two: window.
Bedroom Three: window, cubicle with mixer shower.
Bathroom: frosted window, bath, toilet, vanity sink.
Stairs in the hall provide access to:
Open Landing Area: offering a variety of uses, currently being utilised as a bedroom area. This space has a Velux window, double doors opening to a balcony overlooking the garden, doors to study and bathroom.
Study: Velux window.
Bathroom: window, jacuzzi bath with shower attachment over, toilet, pedestal sink.
Outside: The property offers driveway parking for multiple vehicles and leads to a carport and Garage. At the rear of the garage is a store room and outside toilet. A gate from the carport lead to the main garden area being lawn. This area is set over two tiers with mature shrub beds and borders. There are also additional sheds. There are also sloped gardens at the front of the property with mature shrubbery.
Council Tax Band: D
Services: Mains electric, private water supply, septic tank drainage. There is an oil fired central heating system.
Agents Notes: None of the appliances or services listed have been tested. While we strive for accuracy, please contact our office if any details are particularly important to you, especially before making a long journey to view the property. All measurements are approximate.
To View: Applicants may inspect the property by prior arrangement with Andrew Morris Estate Agents, 1 Bridge Street, Hereford – telephone 01432 266775 – email info@andrew-morris.co.uk - who will be pleased to make the necessary arrangements. For your convenience, our Bridge Street office is open Monday to Friday from 9.00am to 5.30pm, and Saturday 9.00am to 12.30pm. Outside office hours please contact Andrew Morris on 01432 264711 or 07860 410548.
Money Laundering Regulations - To comply with Money Laundering Regulations, prospective purchasers will be asked to produce identification documentation at the time of making an offer. We ask for your co-operation in order that there is no delay in agreeing the sale.
Approximate Area: 121 sq.m / 1306 sq.ft
THE PROPERTY: A spaciously designed detached home, arranged over two floors and offering excellent potential for updating and possible extension (subject to the necessary planning permissions).
The majority of the accommodation is situated on the ground floor and includes three well-proportioned double bedrooms, a family bathroom, a kitchen/breakfast room, and a comfortable living room.
Upstairs, a large landing provides versatile space currently arranged as a bedroom and living area, with the addition of a study and bathroom. This first floor level also enjoys access to a balcony with far-reaching views over the garden and surrounding hills.
The property is set within generous gardens and benefits from ample driveway parking, a garage, and a carport.
LOCATION: The property enjoys an elevated position in the popular South Herefordshire village of Kingsthorne, just 5.5 miles from Hereford city centre. It offers excellent road links to Ross-on-Wye - providing convenient access to the M50 - as well as to Monmouth and Ledbury.
Kingsthorne is known for its picturesque surroundings and, together with the neighbouring villages of Little Birch and Much Birch, provides a selection of local amenities. A village shop can be found in nearby Wormelow, while the highly regarded Steiner Academy is located in Much Dewchurch.
Hereford itself offers a comprehensive range of shopping, leisure, and recreational facilities, along with well-regarded educational institutions and both bus and rail stations.
ACCOMMODATION: Approached from the rear of the property, in detail the property comprises:
Hallway: stairs to the first floor, store cupboard, airing cupboard, doors to living room, kitchen/breakfast room, bedrooms and bathroom.
Living Room: dual aspect windows, log effect gas fire with surround.
Kitchen/Breakfast Room: window, opening through to a side conservatory area offering breakfast table space with windows and door from the parking area. The kitchen area offers a range of fitted units, work surface with inset sink, 4-ring electric hob with built-in cooker under and extractor over, space for washing machine, space for upright fridge/freezer, pantry cupboard.
Bedroom One: window.
Bedroom Two: window.
Bedroom Three: window, cubicle with mixer shower.
Bathroom: frosted window, bath, toilet, vanity sink.
Stairs in the hall provide access to:
Open Landing Area: offering a variety of uses, currently being utilised as a bedroom area. This space has a Velux window, double doors opening to a balcony overlooking the garden, doors to study and bathroom.
Study: Velux window.
Bathroom: window, jacuzzi bath with shower attachment over, toilet, pedestal sink.
Outside: The property offers driveway parking for multiple vehicles and leads to a carport and Garage. At the rear of the garage is a store room and outside toilet. A gate from the carport lead to the main garden area being lawn. This area is set over two tiers with mature shrub beds and borders. There are also additional sheds. There are also sloped gardens at the front of the property with mature shrubbery.
Council Tax Band: D
Services: Mains electric, private water supply, septic tank drainage. There is an oil fired central heating system.
Agents Notes: None of the appliances or services listed have been tested. While we strive for accuracy, please contact our office if any details are particularly important to you, especially before making a long journey to view the property. All measurements are approximate.
To View: Applicants may inspect the property by prior arrangement with Andrew Morris Estate Agents, 1 Bridge Street, Hereford – telephone 01432 266775 – email info@andrew-morris.co.uk - who will be pleased to make the necessary arrangements. For your convenience, our Bridge Street office is open Monday to Friday from 9.00am to 5.30pm, and Saturday 9.00am to 12.30pm. Outside office hours please contact Andrew Morris on 01432 264711 or 07860 410548.
Money Laundering Regulations - To comply with Money Laundering Regulations, prospective purchasers will be asked to produce identification documentation at the time of making an offer. We ask for your co-operation in order that there is no delay in agreeing the sale.
Additional Details
Bedrooms:
3 Bedrooms
Bathrooms:
2 Bathrooms
Receptions:
1 Reception
Kitchens:
1 Kitchen
Garages:
1 Garage
Parking Spaces:
5 Parking Spaces
Tenure:
Freehold
Rights and Easements:
Ask Agent
Risks:
Ask Agent
Videos
Branch Office
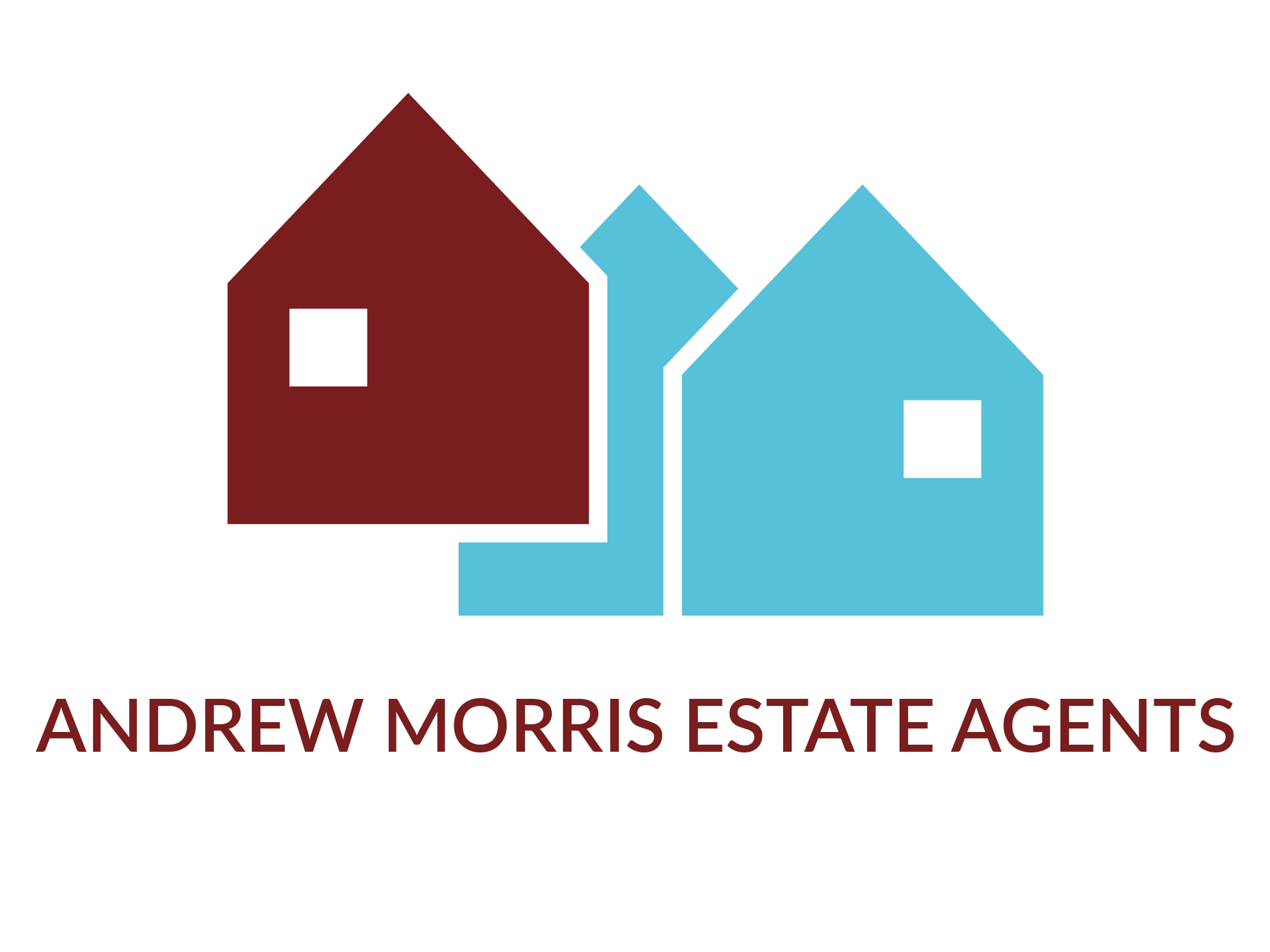
Andrew Morris Estate Agents - Hereford
Andrew Morris Estate Agents1 Bridge Street
Hereford
Herefordshire
HR4 9DF
Phone: 01432 266775
