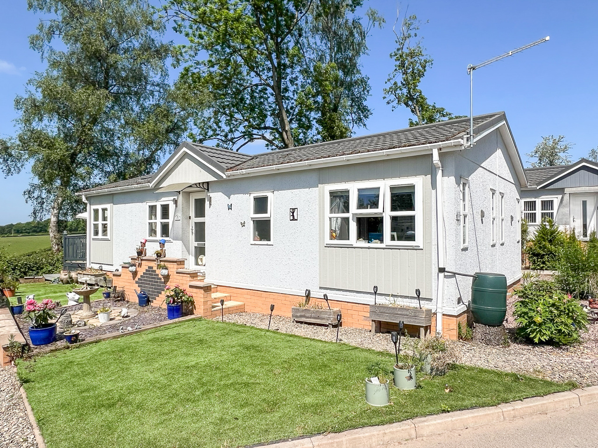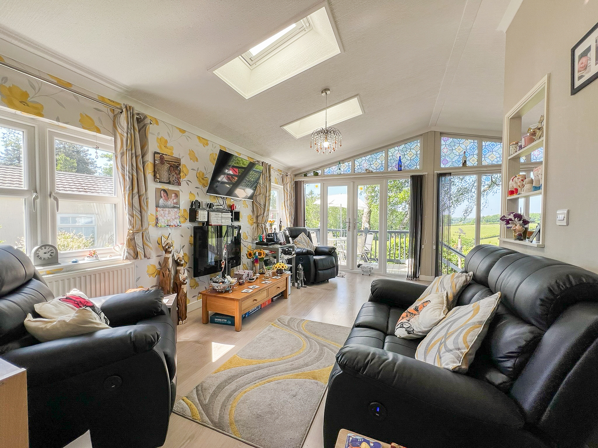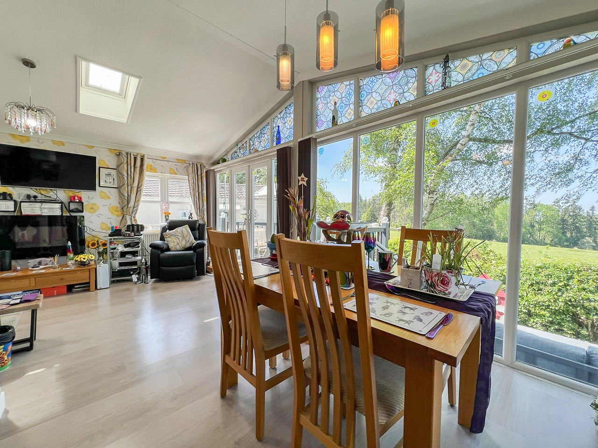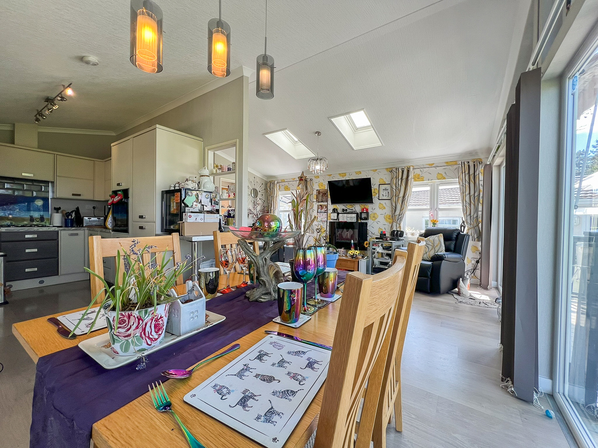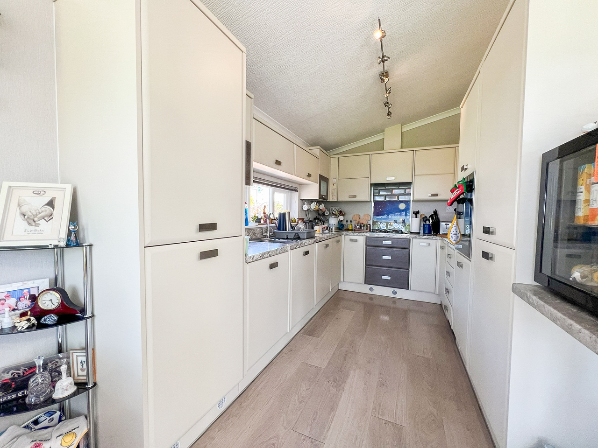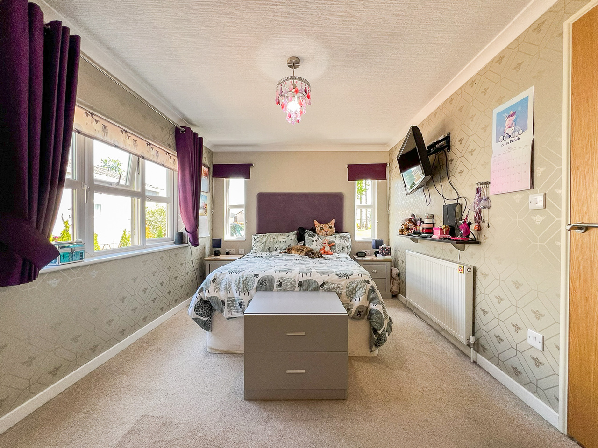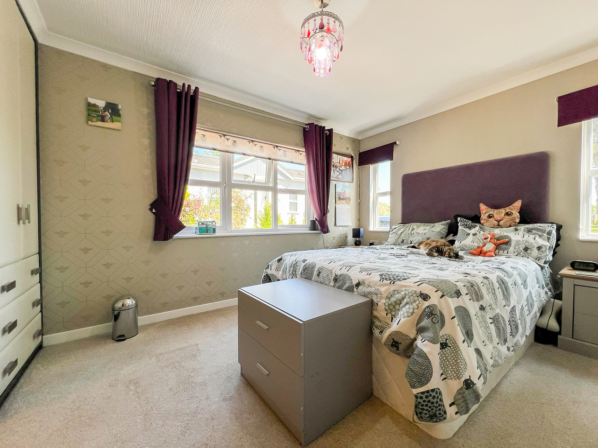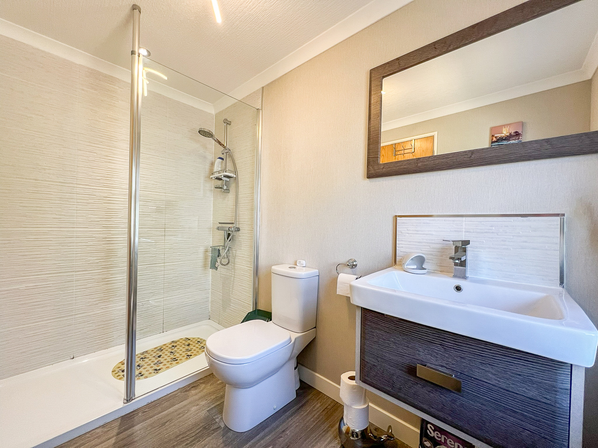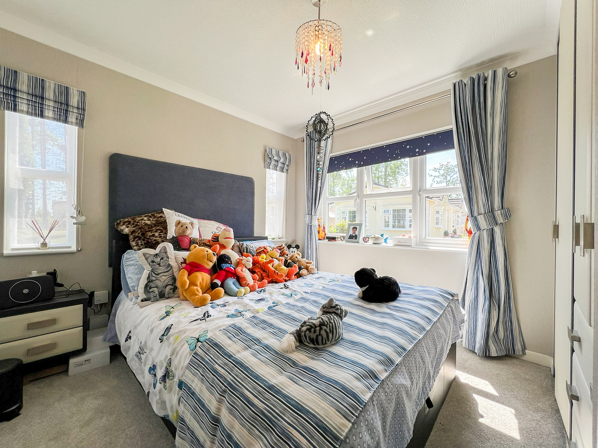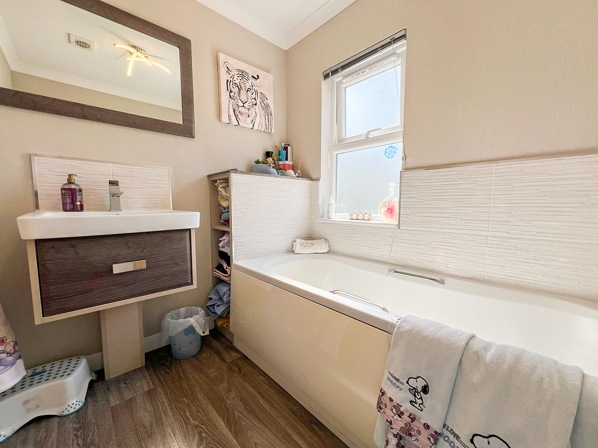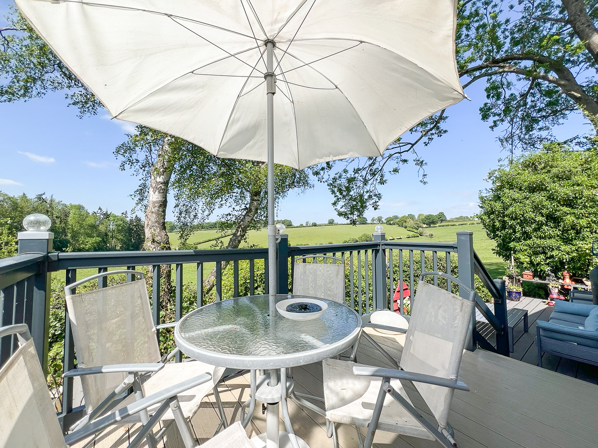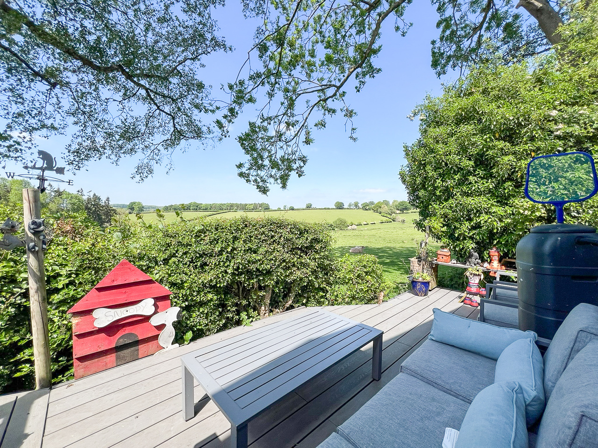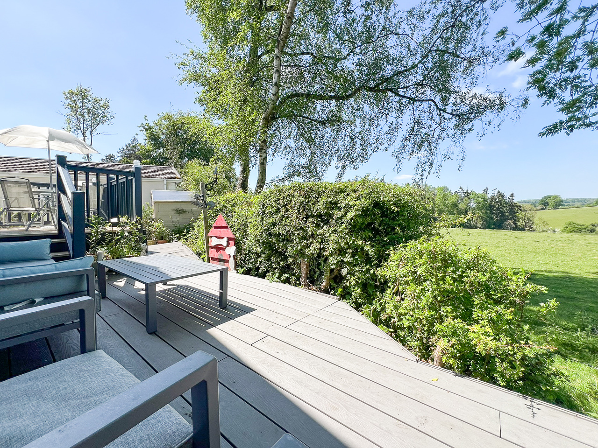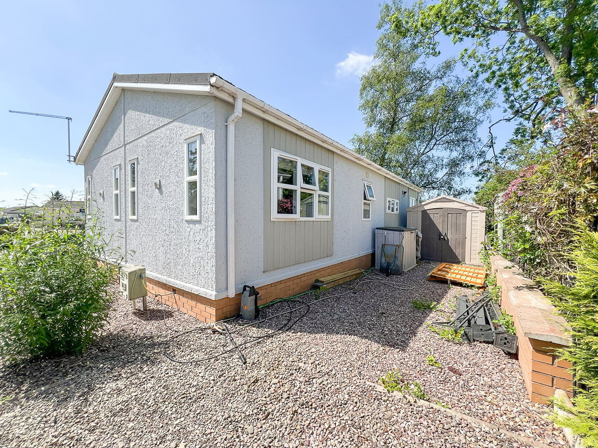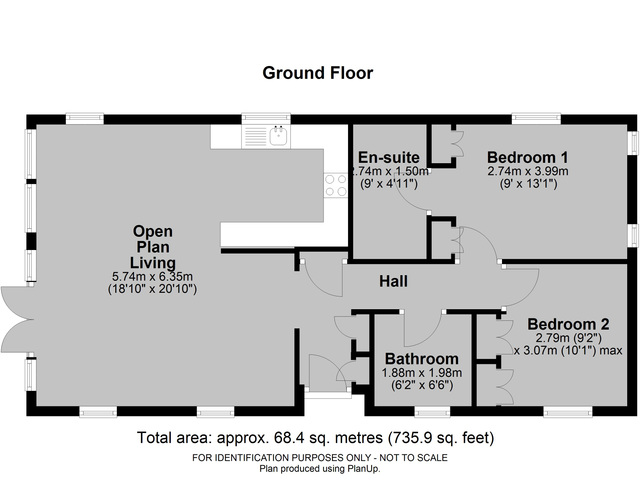Guide Price £180,000 ·
Tower Court, Saltmarshe Castle, Bromyard, HR7
Available
Gallery
Features
- Fully residential park home
- Well-presented & spacious accommodation
- Edge of site plot with countryside views
- Two bedrooms with an en-suite
- 40' x 20' (externally)
- For those over the age of 45
- Pets welcome on site
- 3 miles north of Bromyard Town
2 beds
2 baths
Description
Build date: 2018
Size: 40' x 20' (externally)
THE PROPERTY: This modern residential park home, measuring 40' x 20' (externally), offers spacious and well-presented accommodation, exclusively for those aged 45 and over—making it an ideal choice for luxury retirement living.
The property features two generously sized double bedrooms, including a main bedroom with an en-suite shower room. The popular open-plan layout combines the living, dining, and kitchen areas, enhanced by an almost fully glazed wall that showcases stunning countryside views.
Outside, the home benefits from ample parking, wrap-around gardens, and a composite decked seating area that takes full advantage of the property’s scenic outlook.
LOCATION: This home is positioned near the entrance of the site and enjoys stunning north-westerly views across open countryside, extending as far as Cleeve Hill on clear days.
Saltmarshe Castle Park is a picturesque residential development set within beautiful woodland and surrounded by open countryside. Once part of the historic Saltmarshe Estate, the park offers residents a unique and tranquil living environment. On-site amenities include a lounge bar, function room, games room, and other leisure facilities, and a local pub.
The park enjoys a semi-rural setting just 2.5 miles north of the popular market town of Bromyard, which provides a range of everyday amenities. For further shopping, dining, and transport links, the larger towns and cities of Hereford, Worcester, Kidderminster, and Leominster are all within 15 to 20 miles.
Accommodation: Approached from the side, in detail the property comprises:
Entrance hall: has two storage cupboards and an airing cupboard with an opening to the living room and a door to the inner hall.
Open-plan living: Living & dining area - having a vaulted ceiling, dual aspect of windows, patio doors to the decking. Kitchen - has units and draws under worktops, eye-level units, inset sink, electric oven, gas hob with an extractor over, integrated fridge freezer, dishwasher and washing machine.
Inner hall: has doors to the bedrooms and the bathroom.
Bedroom one: has dual aspect windows, two fitted wardrobes, a door to the en-suite shower room.
En-suite: has a shower unit with a mains shower over, a WC, a handwash basin and a heated towel rail.
Bedroom two: has fitted wardrobe and draws.
Bathroom: has a bathtub, WC, handwash basin.
Outside: to the right-hand side is driveway parking for 3 small cars. Gravelled gardens wrap around the property with an artificial lawned area. To the rear of the property is composite decking off the living room, overlooking the countryside.
Council Tax Band - A
Ground rent: £295.00 pcm (to include water bill)
Services - Mains electricity, water and drainage are connected. There is an LPG gas central heating system.
Agent’s Note - None of the appliances or services mentioned in these particulars have been tested.
Money laundering regulations To comply with Money Laundering Regulations, prospective purchasers will be asked to produce identification documentation at the time of making an offer. We ask for your co-operation in order that there is no delay in agreeing the sale.
Consumer protection from unfair trading regulatons 2008 (CPR) We endeavour to ensure that the details contained in our brochure are correct through making detailed enquiries of the owner but they are not guaranteed. Andrew Morris Estate Agents limited have not tested any appliance, equipment, fixture, fitting or service and have not seen the title deeds to confirm tenure. None of the statements contained in these particulars as to this property are to be relied on as representation of facts. Any intending purchasers must satisfy themselves by inspection or otherwise as to the correctness of each statement contained within these particulars.
Referral fees: Andrew Morris estate agents may benefit from commission or fee from other services offered to the client. These services include but may not be limited to conveyancing, financial advice, surveys and insurance.
Size: 40' x 20' (externally)
THE PROPERTY: This modern residential park home, measuring 40' x 20' (externally), offers spacious and well-presented accommodation, exclusively for those aged 45 and over—making it an ideal choice for luxury retirement living.
The property features two generously sized double bedrooms, including a main bedroom with an en-suite shower room. The popular open-plan layout combines the living, dining, and kitchen areas, enhanced by an almost fully glazed wall that showcases stunning countryside views.
Outside, the home benefits from ample parking, wrap-around gardens, and a composite decked seating area that takes full advantage of the property’s scenic outlook.
LOCATION: This home is positioned near the entrance of the site and enjoys stunning north-westerly views across open countryside, extending as far as Cleeve Hill on clear days.
Saltmarshe Castle Park is a picturesque residential development set within beautiful woodland and surrounded by open countryside. Once part of the historic Saltmarshe Estate, the park offers residents a unique and tranquil living environment. On-site amenities include a lounge bar, function room, games room, and other leisure facilities, and a local pub.
The park enjoys a semi-rural setting just 2.5 miles north of the popular market town of Bromyard, which provides a range of everyday amenities. For further shopping, dining, and transport links, the larger towns and cities of Hereford, Worcester, Kidderminster, and Leominster are all within 15 to 20 miles.
Accommodation: Approached from the side, in detail the property comprises:
Entrance hall: has two storage cupboards and an airing cupboard with an opening to the living room and a door to the inner hall.
Open-plan living: Living & dining area - having a vaulted ceiling, dual aspect of windows, patio doors to the decking. Kitchen - has units and draws under worktops, eye-level units, inset sink, electric oven, gas hob with an extractor over, integrated fridge freezer, dishwasher and washing machine.
Inner hall: has doors to the bedrooms and the bathroom.
Bedroom one: has dual aspect windows, two fitted wardrobes, a door to the en-suite shower room.
En-suite: has a shower unit with a mains shower over, a WC, a handwash basin and a heated towel rail.
Bedroom two: has fitted wardrobe and draws.
Bathroom: has a bathtub, WC, handwash basin.
Outside: to the right-hand side is driveway parking for 3 small cars. Gravelled gardens wrap around the property with an artificial lawned area. To the rear of the property is composite decking off the living room, overlooking the countryside.
Council Tax Band - A
Ground rent: £295.00 pcm (to include water bill)
Services - Mains electricity, water and drainage are connected. There is an LPG gas central heating system.
Agent’s Note - None of the appliances or services mentioned in these particulars have been tested.
Money laundering regulations To comply with Money Laundering Regulations, prospective purchasers will be asked to produce identification documentation at the time of making an offer. We ask for your co-operation in order that there is no delay in agreeing the sale.
Consumer protection from unfair trading regulatons 2008 (CPR) We endeavour to ensure that the details contained in our brochure are correct through making detailed enquiries of the owner but they are not guaranteed. Andrew Morris Estate Agents limited have not tested any appliance, equipment, fixture, fitting or service and have not seen the title deeds to confirm tenure. None of the statements contained in these particulars as to this property are to be relied on as representation of facts. Any intending purchasers must satisfy themselves by inspection or otherwise as to the correctness of each statement contained within these particulars.
Referral fees: Andrew Morris estate agents may benefit from commission or fee from other services offered to the client. These services include but may not be limited to conveyancing, financial advice, surveys and insurance.
Additional Details
Bedrooms:
2 Bedrooms
Bathrooms:
2 Bathrooms
Receptions:
1 Reception
Ensuites:
1 Ensuite
Parking Spaces:
3 Parking Spaces
Tenure:
Leasehold
Rights and Easements:
Ask Agent
Risks:
Ask Agent
Branch Office
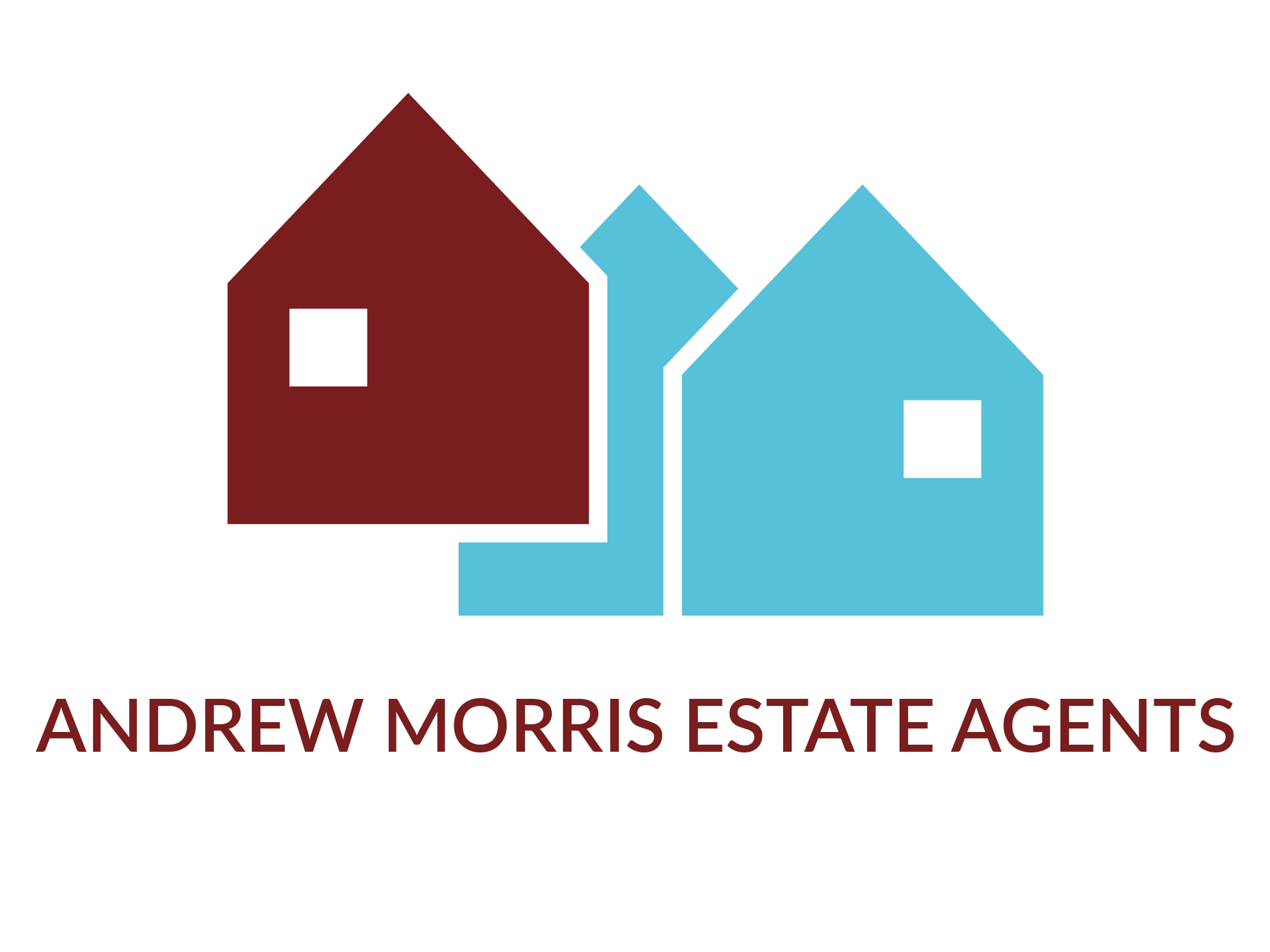
Andrew Morris Estate Agents - Hereford
Andrew Morris Estate Agents1 Bridge Street
Hereford
Herefordshire
HR4 9DF
Phone: 01432 266775
