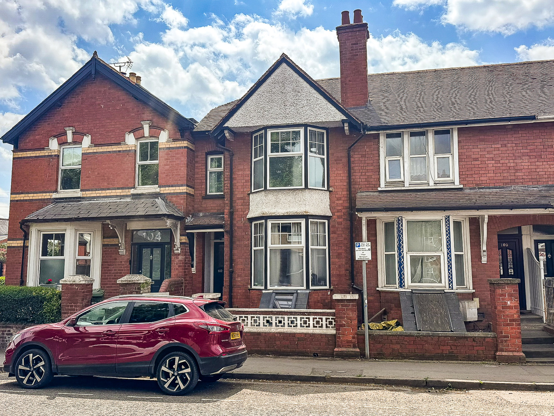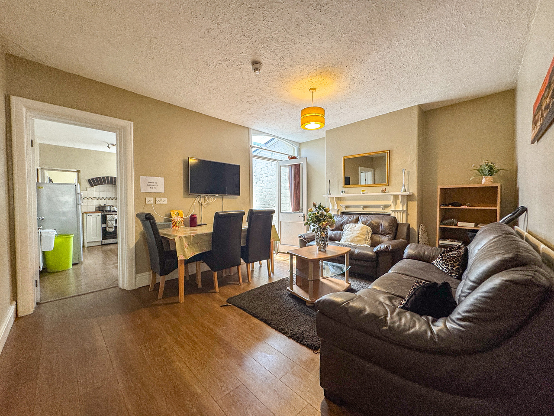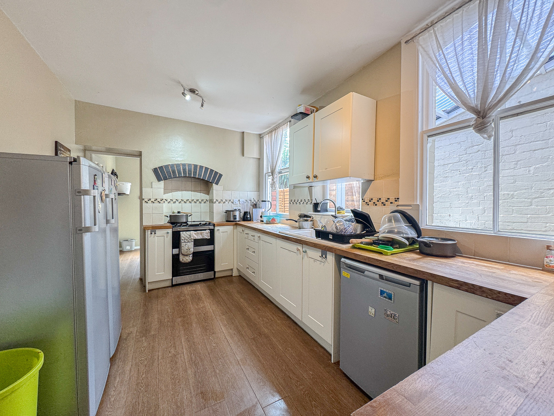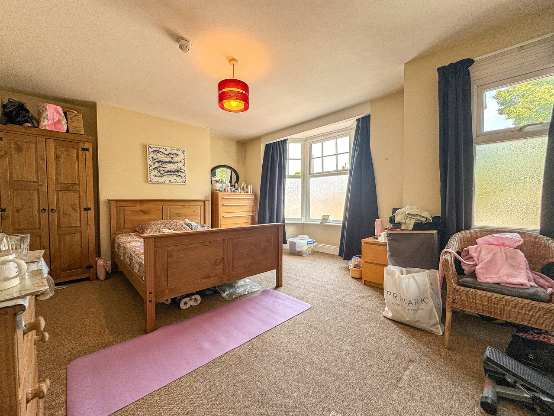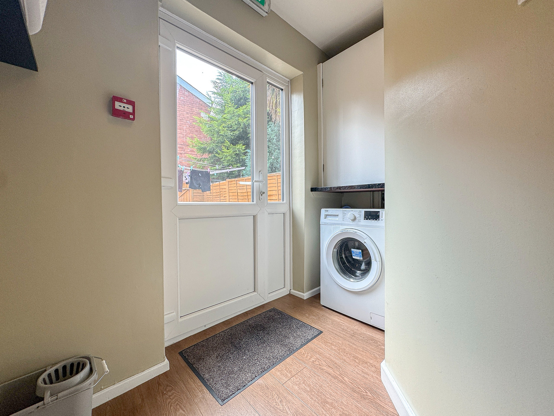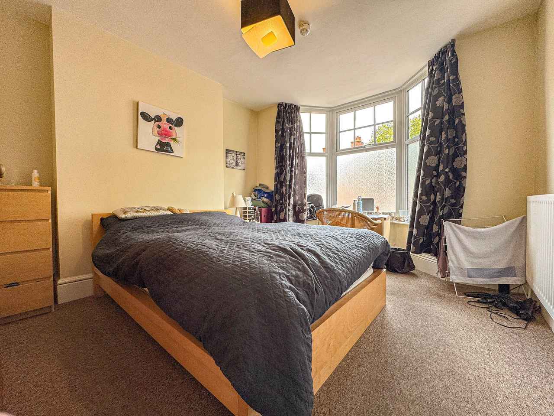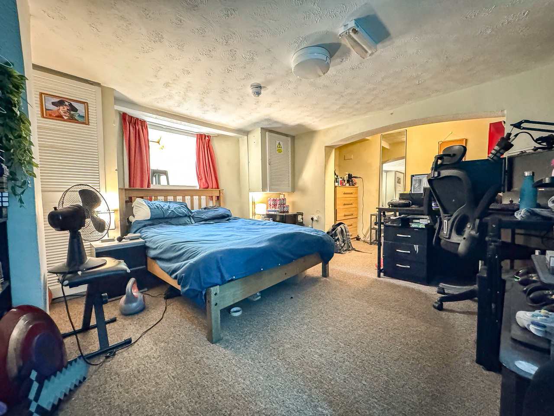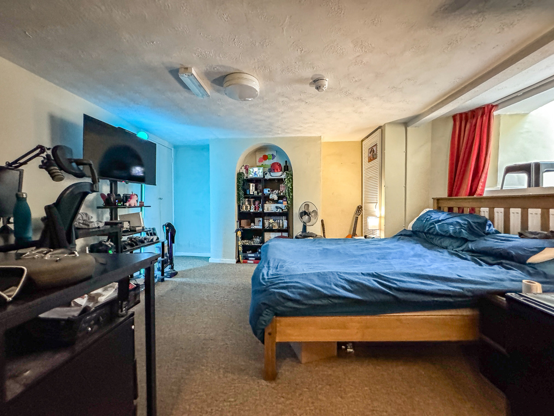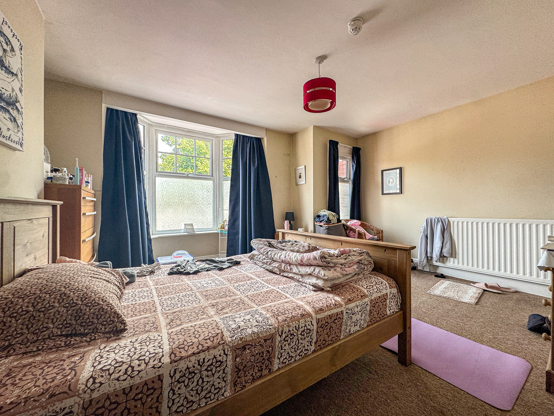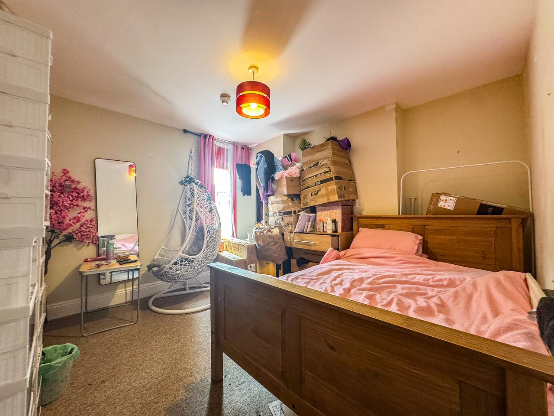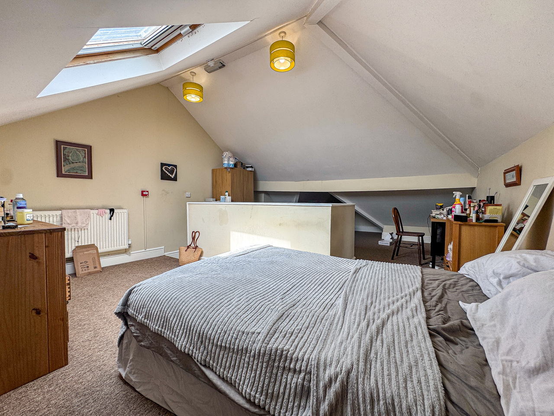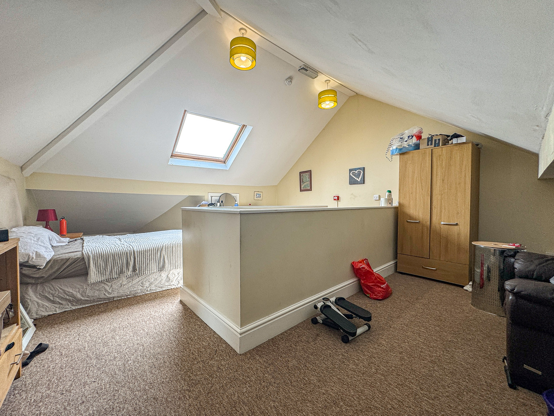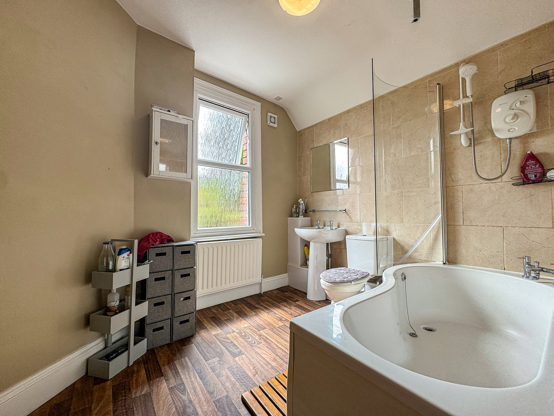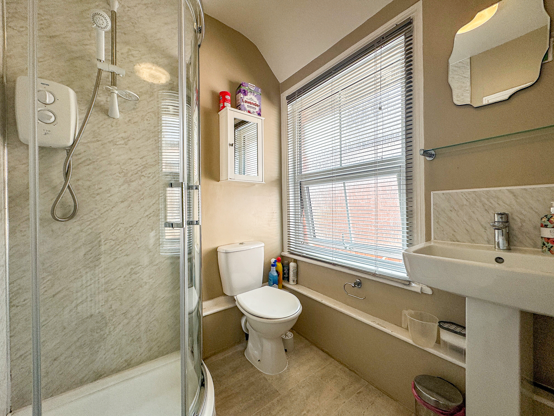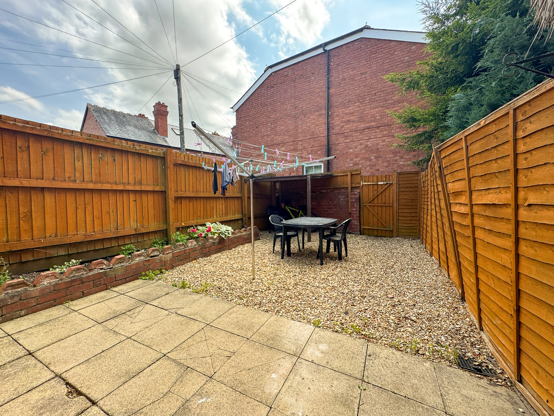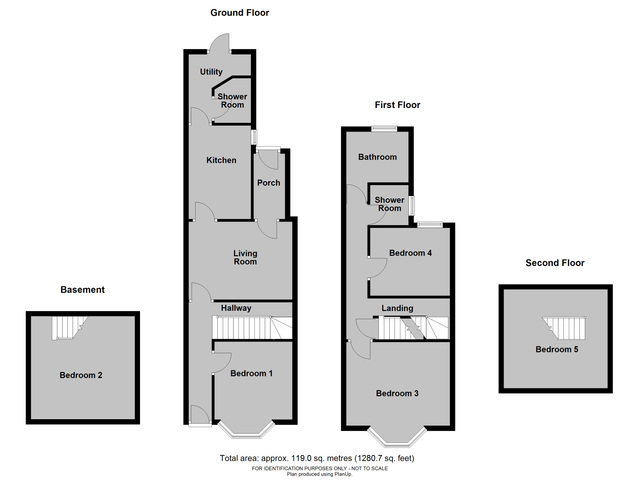Guide Price £300,000 ·
St. Owen Street, Hereford, HR1
Sold
Gallery
Features
- Spacious house across four floors
- Five bedrooms, three bathrooms
- Currently run as a HMO - gross rental yield 11.54%
- Communal living room, kitchen and utility
- Private rear garden
- Can be sold with vacant possession
- Popular and convenient location
- Range of nearby amenities
5 beds
3 baths
Description
THE PROPERTY: This spacious home offers accommodation across four floors and is currently operating as a five-bedroom House in Multiple Occupation (HMO). However, the home can also be sold with vacant possession and would make a fantastic family home.
The home is currently licensed for five occupants and is generating a gross annual income of approximately £34,620, offering a gross annual yield of 11.54%.
In addition to the five rental bedrooms, the property includes a front living room, kitchen, utility room, three bathrooms, and a rear garden. There is potential to increase income by converting the current living room into a sixth bedroom, subject to ensuring ongoing compliance with HMO regulations.
The property is situated in a highly popular and convenient residential area on the eastern fringe of Hereford city centre, surrounded by a wide range of amenities. It offers easy access to Hereford County Hospital, the college and university campus, and the train station.
The property benefits from a full HMO licence, meeting all necessary licensing regulations, including compliant fire doors and an appropriate fire alarm system. It is currently managed by RELO Rooms, a local professional management company.
Rental Breakdown:
Room 1: £575
Room 2: £585
Room 3: £575
Room 4: £565
Room 5: £585
ACCOMMODATION:
Ground Floor
Living/Dining Room: 11.8” x 15’1”
Kitchen: 13’8” x 8’7”
Utility: 8’9” x 8’6” (max)
Shower Room: 5’3” x 4’7”
Bedroom One: 11’9” x 11’3”
First Floor
Bedroom Three: 11’9” x 15’4”
Bedroom Four: 11’9” x 11’8”
Bathroom: 7’9” x 8’9”
Shower Room: 5’9” x 5’5”
Second Floor
Bedroom Five: 15’ x 15’3”
Basement: 11’3” x 11’1”
Outside: There are patio and gravel gardens at the rear of the property. A pedestrian gate gives access to the back garden off Grove Road.
Council Tax Band: C
Services: Mains gas, electric, water and drainage are connected. There is a gas central heating system
Agents Notes: None of the appliances or services listed have been tested. While we strive for accuracy, please contact our office if any details are particularly important to you, especially before making a long journey to view the property. All measurements are approximate.
To View: Applicants may inspect the property by prior arrangement with Andrew Morris Estate Agents, 1 Bridge Street, Hereford – telephone 01432 266775 – email info@andrew-morris.co.uk - who will be pleased to make the necessary arrangements. For your convenience, our Bridge Street office is open Monday to Friday from 9.00am to 5.30pm, and Saturday 9.00am to 12.30pm. Outside office hours please contact Andrew Morris on 01432 264711 or 07860 410548.
Money Laundering Regulations - To comply with Money Laundering Regulations, prospective purchasers will be asked to produce identification documentation at the time of making an offer. We ask for your co-operation in order that there is no delay in agreeing the sale.
The home is currently licensed for five occupants and is generating a gross annual income of approximately £34,620, offering a gross annual yield of 11.54%.
In addition to the five rental bedrooms, the property includes a front living room, kitchen, utility room, three bathrooms, and a rear garden. There is potential to increase income by converting the current living room into a sixth bedroom, subject to ensuring ongoing compliance with HMO regulations.
The property is situated in a highly popular and convenient residential area on the eastern fringe of Hereford city centre, surrounded by a wide range of amenities. It offers easy access to Hereford County Hospital, the college and university campus, and the train station.
The property benefits from a full HMO licence, meeting all necessary licensing regulations, including compliant fire doors and an appropriate fire alarm system. It is currently managed by RELO Rooms, a local professional management company.
Rental Breakdown:
Room 1: £575
Room 2: £585
Room 3: £575
Room 4: £565
Room 5: £585
ACCOMMODATION:
Ground Floor
Living/Dining Room: 11.8” x 15’1”
Kitchen: 13’8” x 8’7”
Utility: 8’9” x 8’6” (max)
Shower Room: 5’3” x 4’7”
Bedroom One: 11’9” x 11’3”
First Floor
Bedroom Three: 11’9” x 15’4”
Bedroom Four: 11’9” x 11’8”
Bathroom: 7’9” x 8’9”
Shower Room: 5’9” x 5’5”
Second Floor
Bedroom Five: 15’ x 15’3”
Basement: 11’3” x 11’1”
Outside: There are patio and gravel gardens at the rear of the property. A pedestrian gate gives access to the back garden off Grove Road.
Council Tax Band: C
Services: Mains gas, electric, water and drainage are connected. There is a gas central heating system
Agents Notes: None of the appliances or services listed have been tested. While we strive for accuracy, please contact our office if any details are particularly important to you, especially before making a long journey to view the property. All measurements are approximate.
To View: Applicants may inspect the property by prior arrangement with Andrew Morris Estate Agents, 1 Bridge Street, Hereford – telephone 01432 266775 – email info@andrew-morris.co.uk - who will be pleased to make the necessary arrangements. For your convenience, our Bridge Street office is open Monday to Friday from 9.00am to 5.30pm, and Saturday 9.00am to 12.30pm. Outside office hours please contact Andrew Morris on 01432 264711 or 07860 410548.
Money Laundering Regulations - To comply with Money Laundering Regulations, prospective purchasers will be asked to produce identification documentation at the time of making an offer. We ask for your co-operation in order that there is no delay in agreeing the sale.
Additional Details
Bedrooms:
5 Bedrooms
Bathrooms:
3 Bathrooms
Receptions:
1 Reception
Kitchens:
1 Kitchen
Tenure:
Freehold
Rights and Easements:
Ask Agent
Risks:
Ask Agent
Additional Details
Chain Free
Investment Opportunity
Branch Office
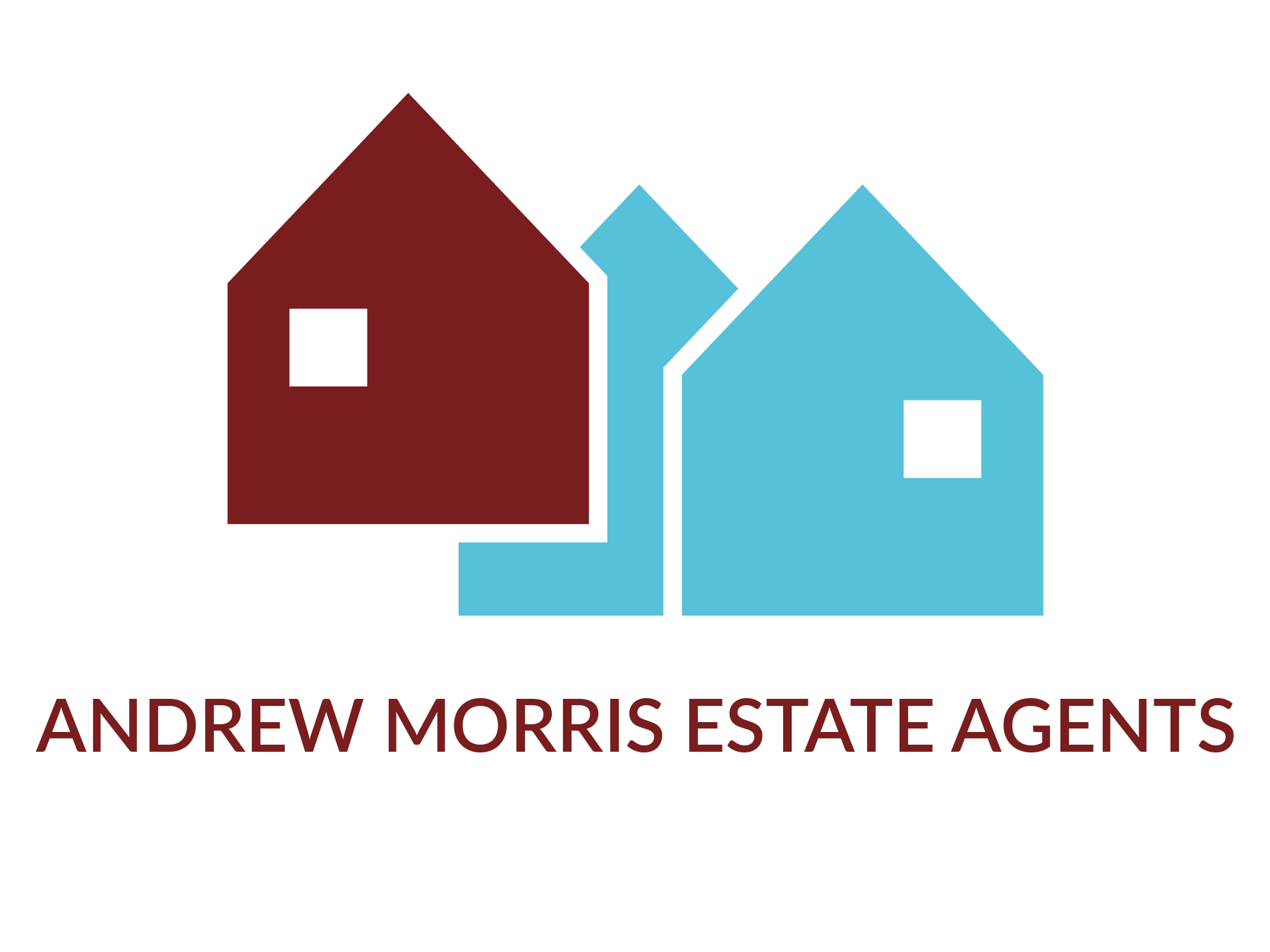
Andrew Morris Estate Agents - Hereford
Andrew Morris Estate Agents1 Bridge Street
Hereford
Herefordshire
HR4 9DF
Phone: 01432 266775
