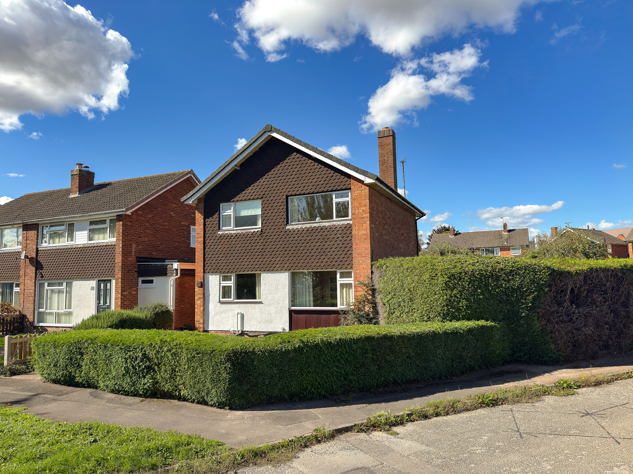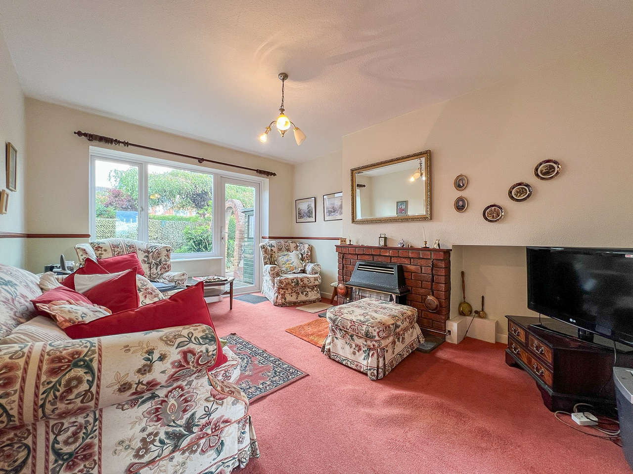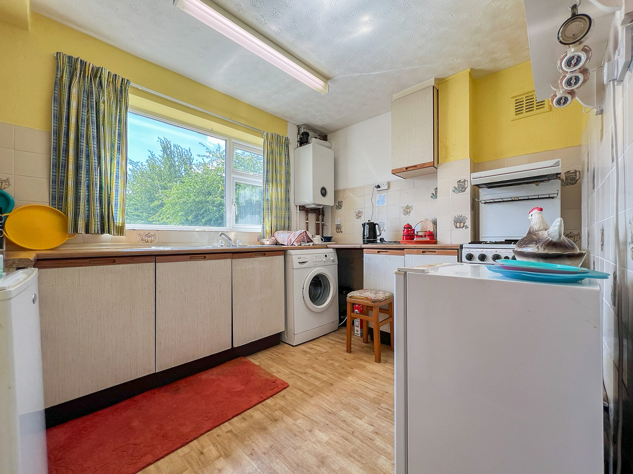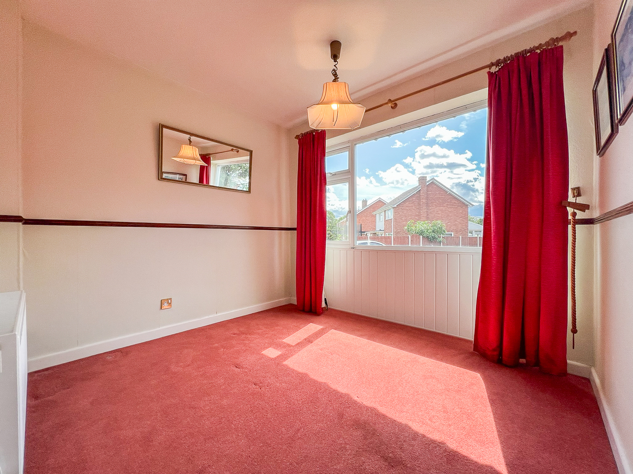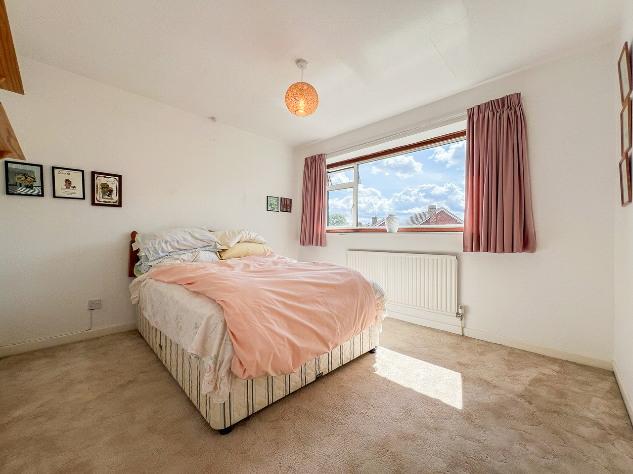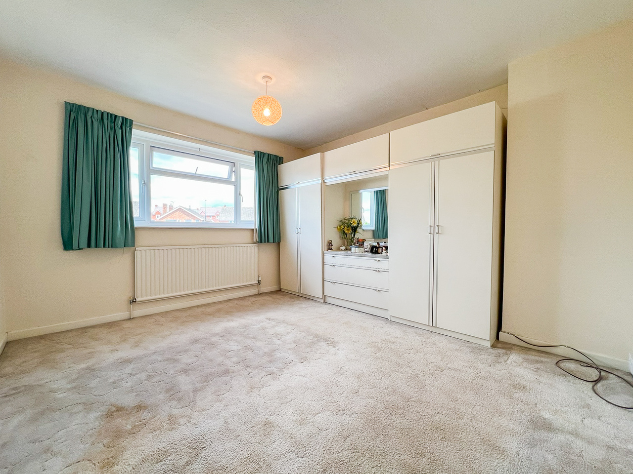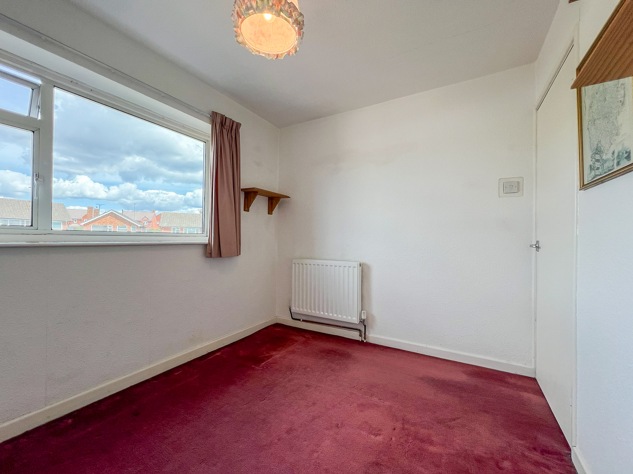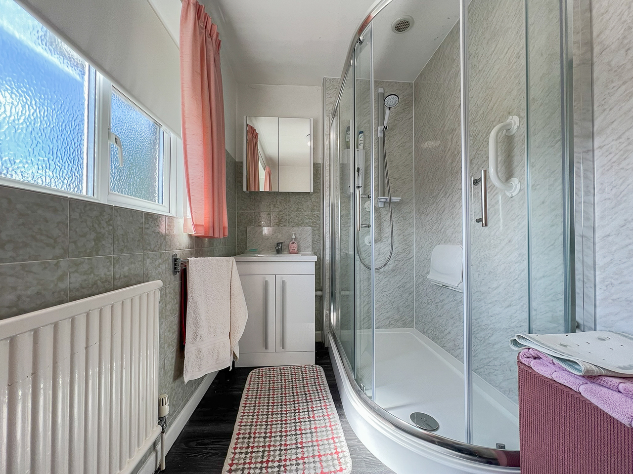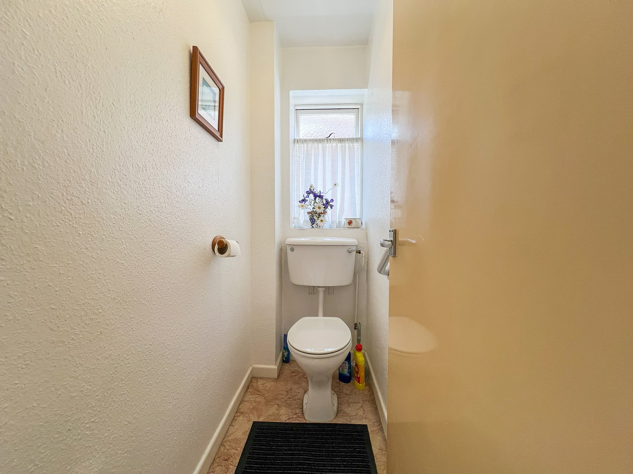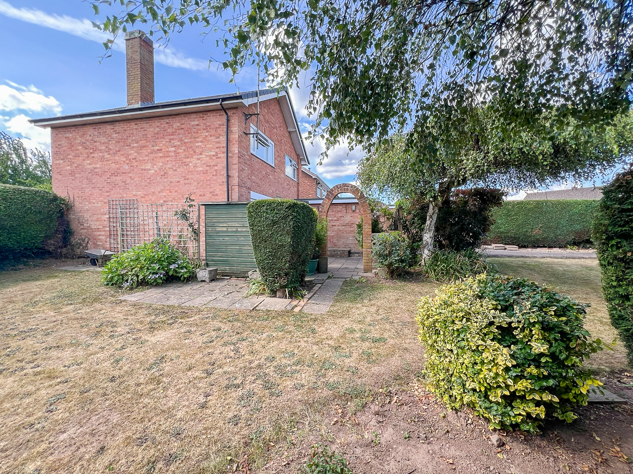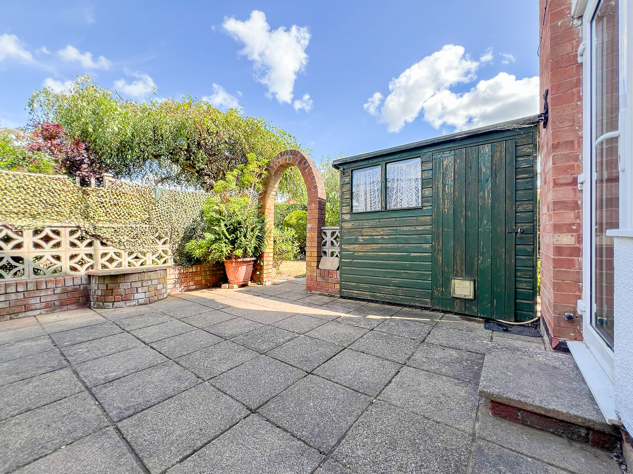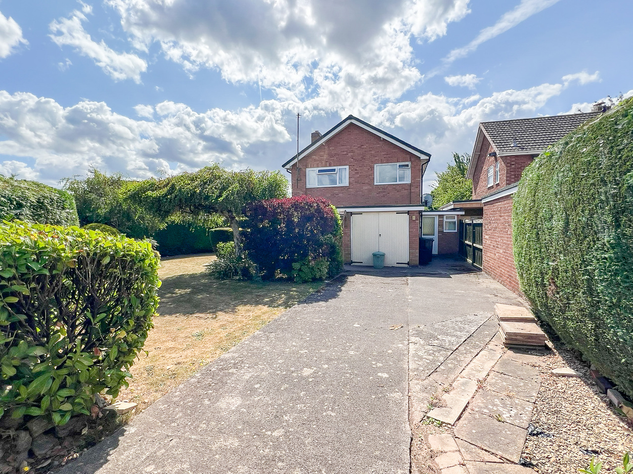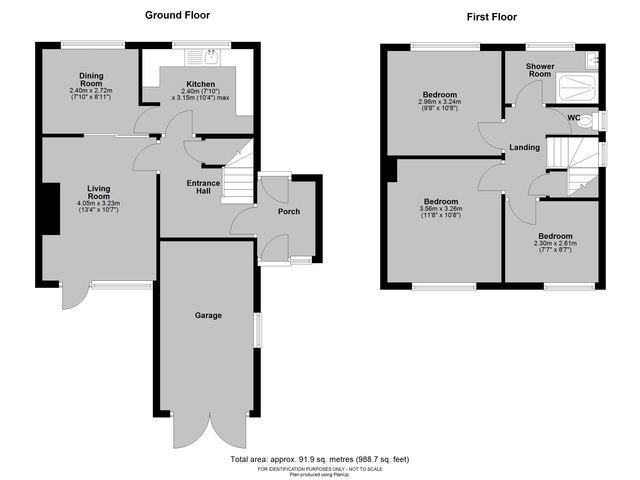Guide Price £280,000 ·
Holmer, Hereford, HR4
SSTC
Gallery
Features
- A detached house
- Three bedrooms
- Two reception rooms
- Generous-sized garden
- Garage & parking
- Nearby amenities
- 2 miles north of the city centre
- Sold with no onward chain
3 beds
1 bath
1 garage
Description
Area: 91.9 sq metres / 988.7 sq feet
Build date: 1960's
THE PROPERTY: This three bedroom detached house offers spacious accommodation throughout with the scope for updating and personalising. This house offers a useful entrance porch, a bright and spacious living room, a kitchen, and a separate dining room. The first floor comprises three bedrooms, two doubles and a good-sized single, a shower room with a separate WC. Outside the property are generously-sized garden due to this property occupying a corner plot. Mature gardens wrap around the house and have driveway parking leading to a garage.
LOCATION: The property is located in the desirable area of Holmer, situated on the northern fringe of Hereford. This convenient location offers a range of amenities, including a Co-Operative superstore, local shops, traditional pubs, and reputable schools. There are also nearby fields and countryside walks to enjoy and nearby access to the racecourse fields. Additionally, the vibrant city centre of Hereford is just 2 miles away, providing further shopping, dining, and entertainment options.
Accommodation: Approached from the front, in detail the property comprises:
Porch: giving access to the hallway and a door leads to the gardens.
Hallway: has the staircase to the first floor landing, an understairs cupboard, doors lead to the kitchen and the living room.
Living Room: has a window to the rear aspect, along with a door leading out the garden, and has a gas fire.
Dining Room: has a window to the front aspect and a door leading to the living room.
Kitchen: has fitted units and draws under worktops, eye-level units, an inset sink, a wall-mounted modern combination boiler, spaces for a cooker and free-standing whitegoods. A doors leads to the dining room.
Stairs in the hallway provide access to the Landing: having attic hatch, doors to bedrooms, a shower room and a separate WC.
Bedroom One: has a window facing the rear aspect.
Bedroom Two: has a window to the front aspect with views towards the Hereford Racecourse.
Bedroom Three: has a window to the rear aspect.
Shower Room: has a shower unit with an electric shower over and a vanity hand wash basin. The WC is separated from the shower room.
Outside: to the front are lawned gardens with hedging for the boundary. A pathway leads to the front porch. The rear garden is generously sized, wrapping around the house, having a driveway leading to a garage. The garage has double doors to the front and has power and lighting. The garden has mature plants, trees, and shrubs as well as a patio seating area outside the living room.
Council Tax Band: C
Services: Mains gas, electric, water, and drainage are connected. There is a gas central heating system with a new Worcester combination boiler.
Agents Notes: None of the appliances or services listed have been tested. While we strive for accuracy, please contact our office if any details are particularly important to you, especially before making a long journey to view the property. All measurements are approximate.
To View: Applicants may inspect the property by prior arrangement with Andrew Morris Estate Agents.
Money Laundering Regulations - To comply with Money Laundering Regulations, prospective purchasers will be asked to produce identification documentation at the time of making an offer. We ask for your co-operation in order that there is no delay in agreeing the sale.
Build date: 1960's
THE PROPERTY: This three bedroom detached house offers spacious accommodation throughout with the scope for updating and personalising. This house offers a useful entrance porch, a bright and spacious living room, a kitchen, and a separate dining room. The first floor comprises three bedrooms, two doubles and a good-sized single, a shower room with a separate WC. Outside the property are generously-sized garden due to this property occupying a corner plot. Mature gardens wrap around the house and have driveway parking leading to a garage.
LOCATION: The property is located in the desirable area of Holmer, situated on the northern fringe of Hereford. This convenient location offers a range of amenities, including a Co-Operative superstore, local shops, traditional pubs, and reputable schools. There are also nearby fields and countryside walks to enjoy and nearby access to the racecourse fields. Additionally, the vibrant city centre of Hereford is just 2 miles away, providing further shopping, dining, and entertainment options.
Accommodation: Approached from the front, in detail the property comprises:
Porch: giving access to the hallway and a door leads to the gardens.
Hallway: has the staircase to the first floor landing, an understairs cupboard, doors lead to the kitchen and the living room.
Living Room: has a window to the rear aspect, along with a door leading out the garden, and has a gas fire.
Dining Room: has a window to the front aspect and a door leading to the living room.
Kitchen: has fitted units and draws under worktops, eye-level units, an inset sink, a wall-mounted modern combination boiler, spaces for a cooker and free-standing whitegoods. A doors leads to the dining room.
Stairs in the hallway provide access to the Landing: having attic hatch, doors to bedrooms, a shower room and a separate WC.
Bedroom One: has a window facing the rear aspect.
Bedroom Two: has a window to the front aspect with views towards the Hereford Racecourse.
Bedroom Three: has a window to the rear aspect.
Shower Room: has a shower unit with an electric shower over and a vanity hand wash basin. The WC is separated from the shower room.
Outside: to the front are lawned gardens with hedging for the boundary. A pathway leads to the front porch. The rear garden is generously sized, wrapping around the house, having a driveway leading to a garage. The garage has double doors to the front and has power and lighting. The garden has mature plants, trees, and shrubs as well as a patio seating area outside the living room.
Council Tax Band: C
Services: Mains gas, electric, water, and drainage are connected. There is a gas central heating system with a new Worcester combination boiler.
Agents Notes: None of the appliances or services listed have been tested. While we strive for accuracy, please contact our office if any details are particularly important to you, especially before making a long journey to view the property. All measurements are approximate.
To View: Applicants may inspect the property by prior arrangement with Andrew Morris Estate Agents.
Money Laundering Regulations - To comply with Money Laundering Regulations, prospective purchasers will be asked to produce identification documentation at the time of making an offer. We ask for your co-operation in order that there is no delay in agreeing the sale.
Additional Details
Bedrooms:
3 Bedrooms
Bathrooms:
1 Bathroom
Receptions:
2 Receptions
Garages:
1 Garage
Parking Spaces:
3 Parking Spaces
Tenure:
Freehold
Rights and Easements:
Ask Agent
Risks:
Ask Agent
Additional Details
Chain Free
Branch Office
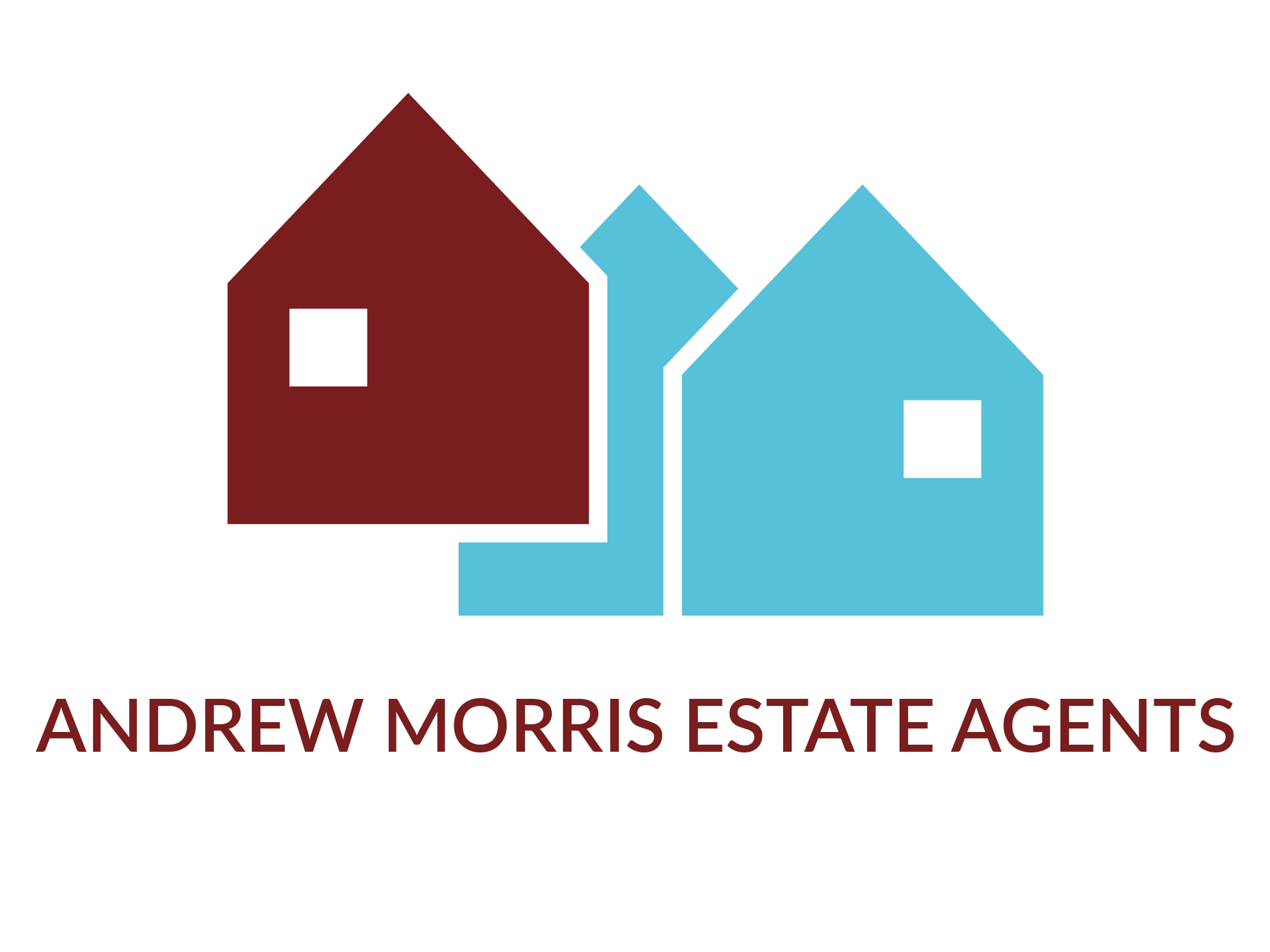
Andrew Morris Estate Agents - Hereford
Andrew Morris Estate Agents1 Bridge Street
Hereford
Herefordshire
HR4 9DF
Phone: 01432 266775
