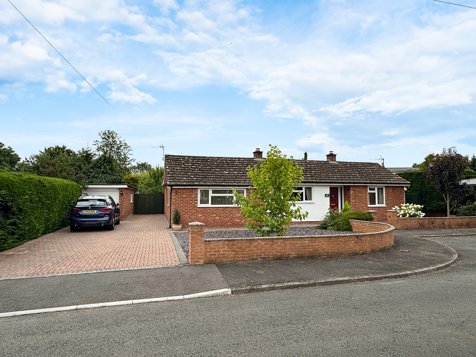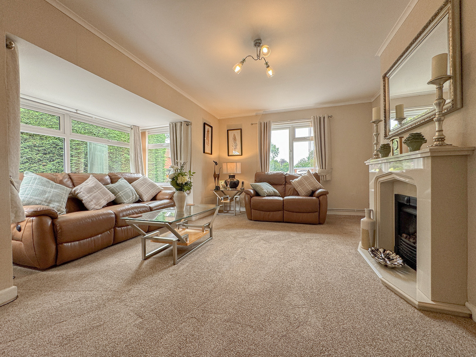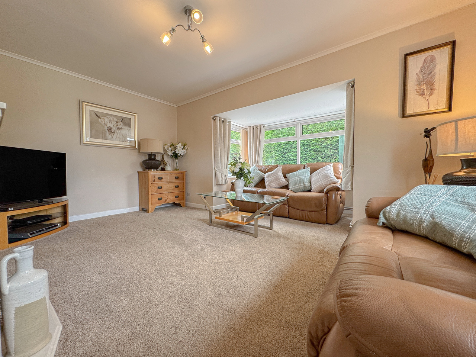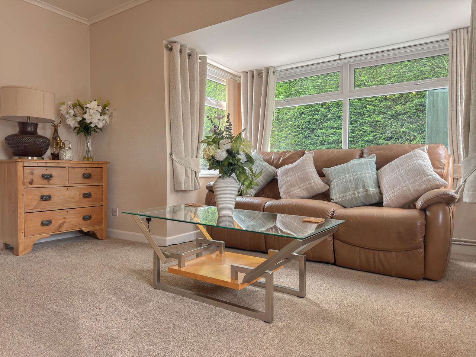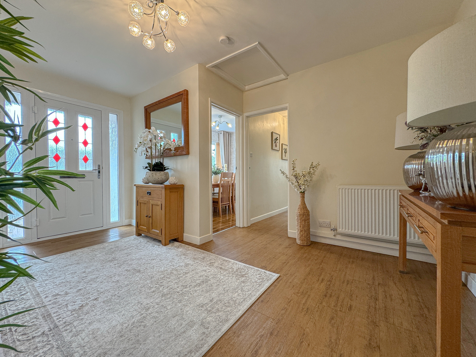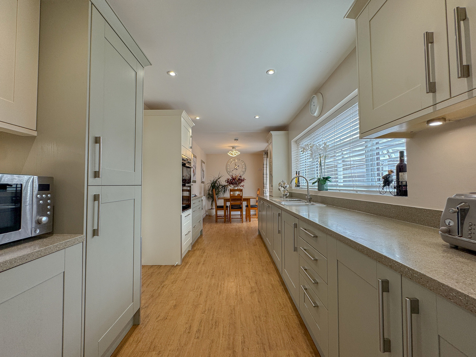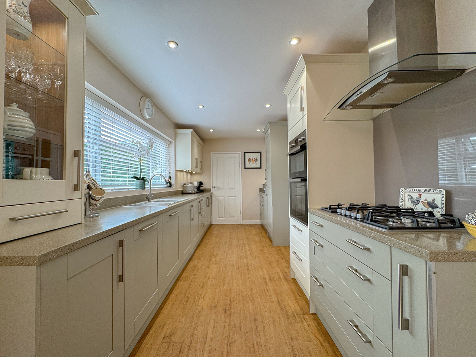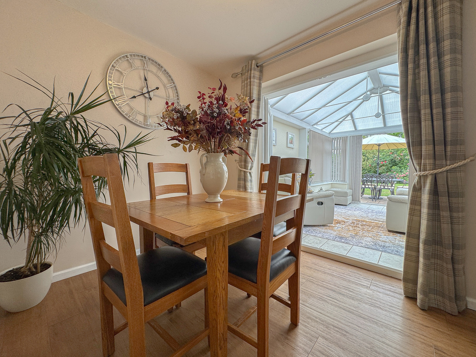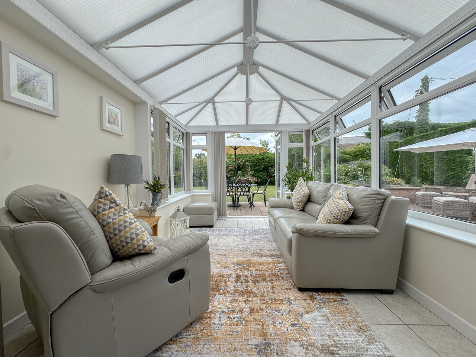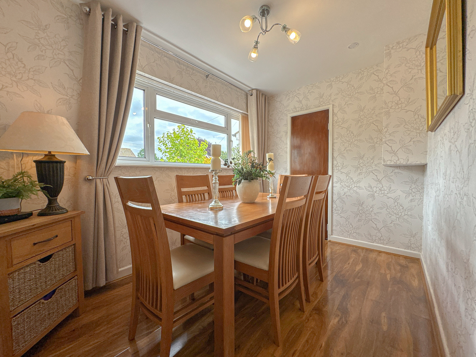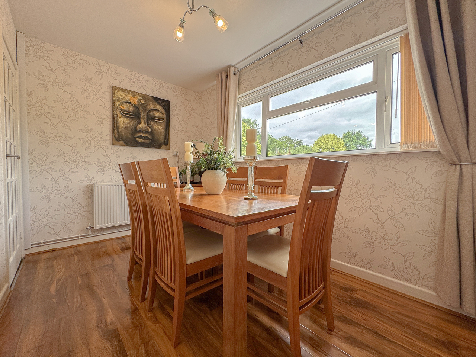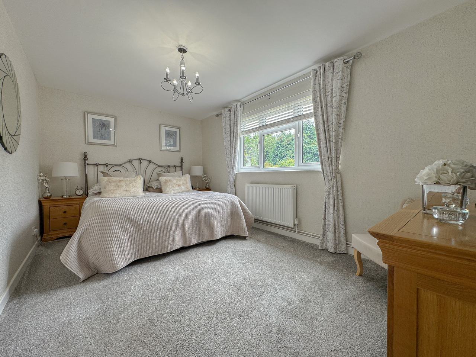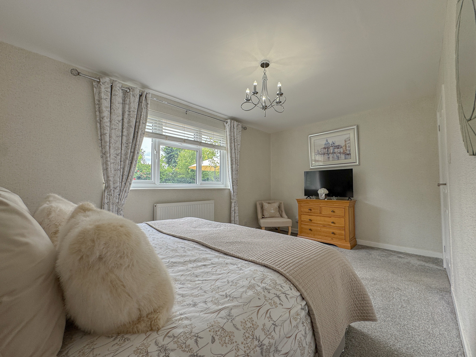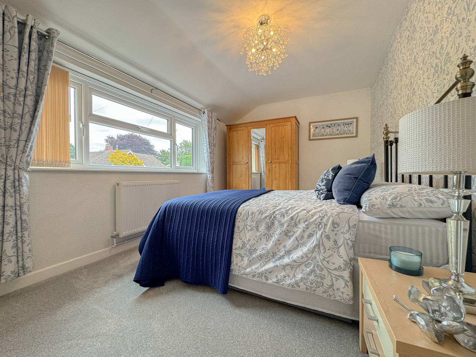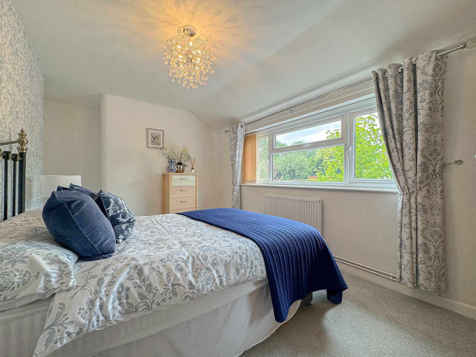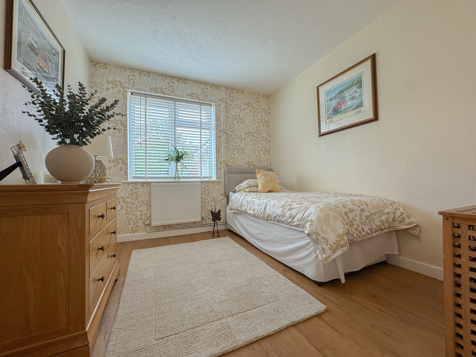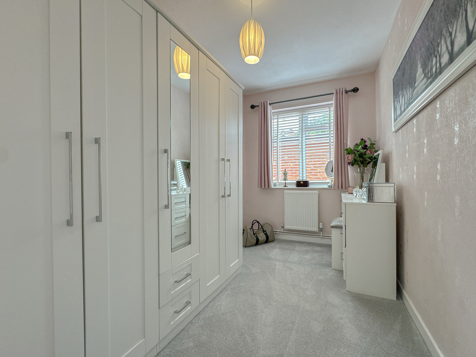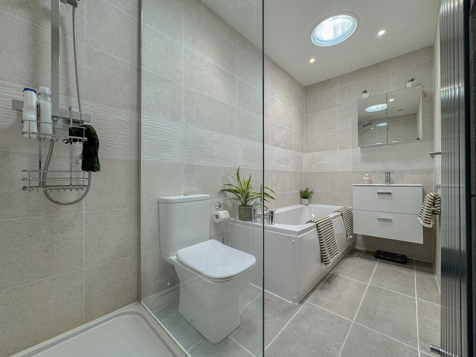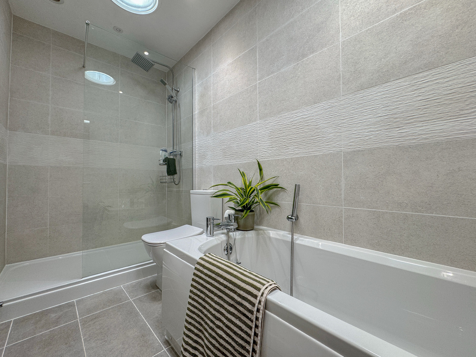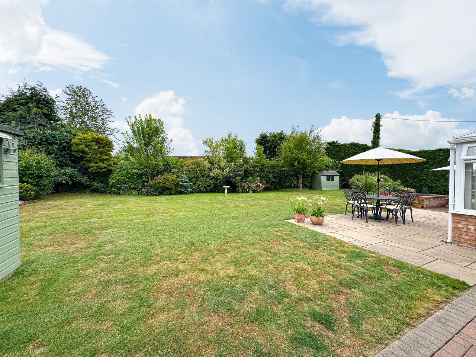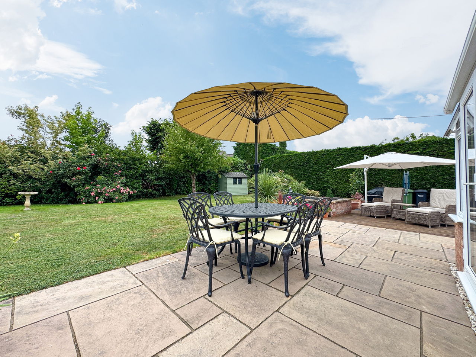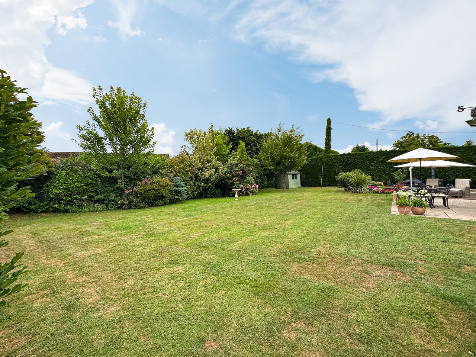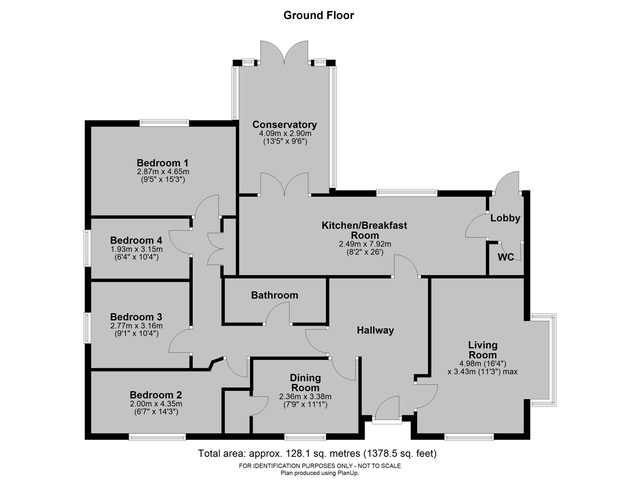Guide Price £450,000 ·
Pippin Close, Hampton Bishop, Hereford, HR1
SSTC
Gallery
Features
- Detached bungalow
- Beautifully presented and spacious
- Four bedrooms
- Modern kitchen and bathroom
- Well-maintained gardens
- Driveway parking and garage
- Cul-de-sac in sought-after village
- 4-miles east of Hereford city
4 beds
1 bath
1 garage
Description
Build Date: mid 1960's
Approximate Area: 128 sq.m / 1378 sq.ft
THE PROPERTY: A fully refurbished and spaciously designed, four-bedroom detached bungalow, set within private, well-maintained gardens and benefiting from ample off-road parking and a garage.
The property opens into a spacious and welcoming hallway, leading to a bright living room featuring a bay window to the side aspect. The modern kitchen/breakfast room has been thoughtfully refurbished to offer both style and practicality, and it opens into a conservatory that enjoys views across the rear garden.
The formal dining room sits to the front of the home and offers flexibility of use - ideal as a formal dining space, home office, or playroom, depending on your needs.
There are four well-appointed bedrooms, all tastefully updated, along with a contemporary family bathroom with both bathtub and shower enclosure.
Outside, the private rear garden is a particular highlight, offering a combination of lawned areas, well-stocked borders, and seating areas.
LOCATION: The property is situated at the end of a cul-de-sac on the edge of the sought-after east Herefordshire village of Hampton Bishop, a semi-rural location offering a peaceful village setting with a strong sense of community. Local amenities include a village hall, parish church, and easy access to the renowned Bunch of Carrots public house and restaurant.
Hampton Bishop lies just under four miles east of Hereford city centre, where a wide range of shops, restaurants, bars, and everyday services can be found, along with a hospital and mainline railway station. Set on the banks of the River Wye, Hereford combines historic charm and striking architecture with the convenience of modern city living.
ACCOMMODATION: Approached from the front, in detail the property comprises:
Hallway: having attic hatch, doors to living room, dining room, kitchen/breakfast room and inner hall.
Living Room: bay window to front, window to side, coal effect gas fire with surround.
Kitchen/Breakfast Room: window to rear, range of fitted units, work surface with inset sink, built-in double oven, worktop 5-ring hob with extractor hood over, integrated fridge/freezer, washing machine, and dishwasher, door to lobby, French doors opening to the conservatory.
Conservatory: windows overlooking the rear garden and French doors opening to the patio area.
Lobby: door to rear garden and door to cloakroom WC.
Cloakroom WC: frosted window to side, WC.
Dining Room: window to front, cupboard housing Worcester combination boiler.
Inner Hall: skylight, built-in wardrobes, doors to bedrooms and bathroom.
Bedroom One: window to rear.
Bedroom Two: window to front.
Bedroom Three: window to side.
Bedroom Four: window to side.
Bathroom: two ceiling light tunnels, bath with shower attachment, cubicle with mains rainwater shower, toilet, vanity sink, towel radiator.
Outside: To the front on the property is a gravel area with shrubbery and a brick paved driveway allowing for off roads parking for 5 vehicles and leading to a Garage. Gates to either side of the property lead to the rear garden having patio and decked seating areas, lawns with flower bed and shrub borders. There is also a feature raised pond, and two timber sheds.
Council Tax Band: D
Services: Mains gas, electric, and water are connected. There is a septic tank drainage system.
Agents Notes: None of the appliances or services listed have been tested. While we strive for accuracy, please contact our office if any details are particularly important to you, especially before making a long journey to view the property. All measurements are approximate.
To View: Applicants may inspect the property by prior arrangement with Andrew Morris Estate Agents.
Money Laundering Regulations - To comply with Money Laundering Regulations, prospective purchasers will be asked to produce identification documentation at the time of making an offer. We ask for your co-operation in order that there is no delay in agreeing the sale.
Approximate Area: 128 sq.m / 1378 sq.ft
THE PROPERTY: A fully refurbished and spaciously designed, four-bedroom detached bungalow, set within private, well-maintained gardens and benefiting from ample off-road parking and a garage.
The property opens into a spacious and welcoming hallway, leading to a bright living room featuring a bay window to the side aspect. The modern kitchen/breakfast room has been thoughtfully refurbished to offer both style and practicality, and it opens into a conservatory that enjoys views across the rear garden.
The formal dining room sits to the front of the home and offers flexibility of use - ideal as a formal dining space, home office, or playroom, depending on your needs.
There are four well-appointed bedrooms, all tastefully updated, along with a contemporary family bathroom with both bathtub and shower enclosure.
Outside, the private rear garden is a particular highlight, offering a combination of lawned areas, well-stocked borders, and seating areas.
LOCATION: The property is situated at the end of a cul-de-sac on the edge of the sought-after east Herefordshire village of Hampton Bishop, a semi-rural location offering a peaceful village setting with a strong sense of community. Local amenities include a village hall, parish church, and easy access to the renowned Bunch of Carrots public house and restaurant.
Hampton Bishop lies just under four miles east of Hereford city centre, where a wide range of shops, restaurants, bars, and everyday services can be found, along with a hospital and mainline railway station. Set on the banks of the River Wye, Hereford combines historic charm and striking architecture with the convenience of modern city living.
ACCOMMODATION: Approached from the front, in detail the property comprises:
Hallway: having attic hatch, doors to living room, dining room, kitchen/breakfast room and inner hall.
Living Room: bay window to front, window to side, coal effect gas fire with surround.
Kitchen/Breakfast Room: window to rear, range of fitted units, work surface with inset sink, built-in double oven, worktop 5-ring hob with extractor hood over, integrated fridge/freezer, washing machine, and dishwasher, door to lobby, French doors opening to the conservatory.
Conservatory: windows overlooking the rear garden and French doors opening to the patio area.
Lobby: door to rear garden and door to cloakroom WC.
Cloakroom WC: frosted window to side, WC.
Dining Room: window to front, cupboard housing Worcester combination boiler.
Inner Hall: skylight, built-in wardrobes, doors to bedrooms and bathroom.
Bedroom One: window to rear.
Bedroom Two: window to front.
Bedroom Three: window to side.
Bedroom Four: window to side.
Bathroom: two ceiling light tunnels, bath with shower attachment, cubicle with mains rainwater shower, toilet, vanity sink, towel radiator.
Outside: To the front on the property is a gravel area with shrubbery and a brick paved driveway allowing for off roads parking for 5 vehicles and leading to a Garage. Gates to either side of the property lead to the rear garden having patio and decked seating areas, lawns with flower bed and shrub borders. There is also a feature raised pond, and two timber sheds.
Council Tax Band: D
Services: Mains gas, electric, and water are connected. There is a septic tank drainage system.
Agents Notes: None of the appliances or services listed have been tested. While we strive for accuracy, please contact our office if any details are particularly important to you, especially before making a long journey to view the property. All measurements are approximate.
To View: Applicants may inspect the property by prior arrangement with Andrew Morris Estate Agents.
Money Laundering Regulations - To comply with Money Laundering Regulations, prospective purchasers will be asked to produce identification documentation at the time of making an offer. We ask for your co-operation in order that there is no delay in agreeing the sale.
Additional Details
Bedrooms:
4 Bedrooms
Bathrooms:
1 Bathroom
Receptions:
1 Reception
Additional Toilets:
1 Toilet
Kitchens:
1 Kitchen
Dining Rooms:
1 Dining Room
Garages:
1 Garage
Parking Spaces:
4 Parking Spaces
Tenure:
Freehold
Rights and Easements:
Ask Agent
Risks:
Ask Agent
Videos
Branch Office
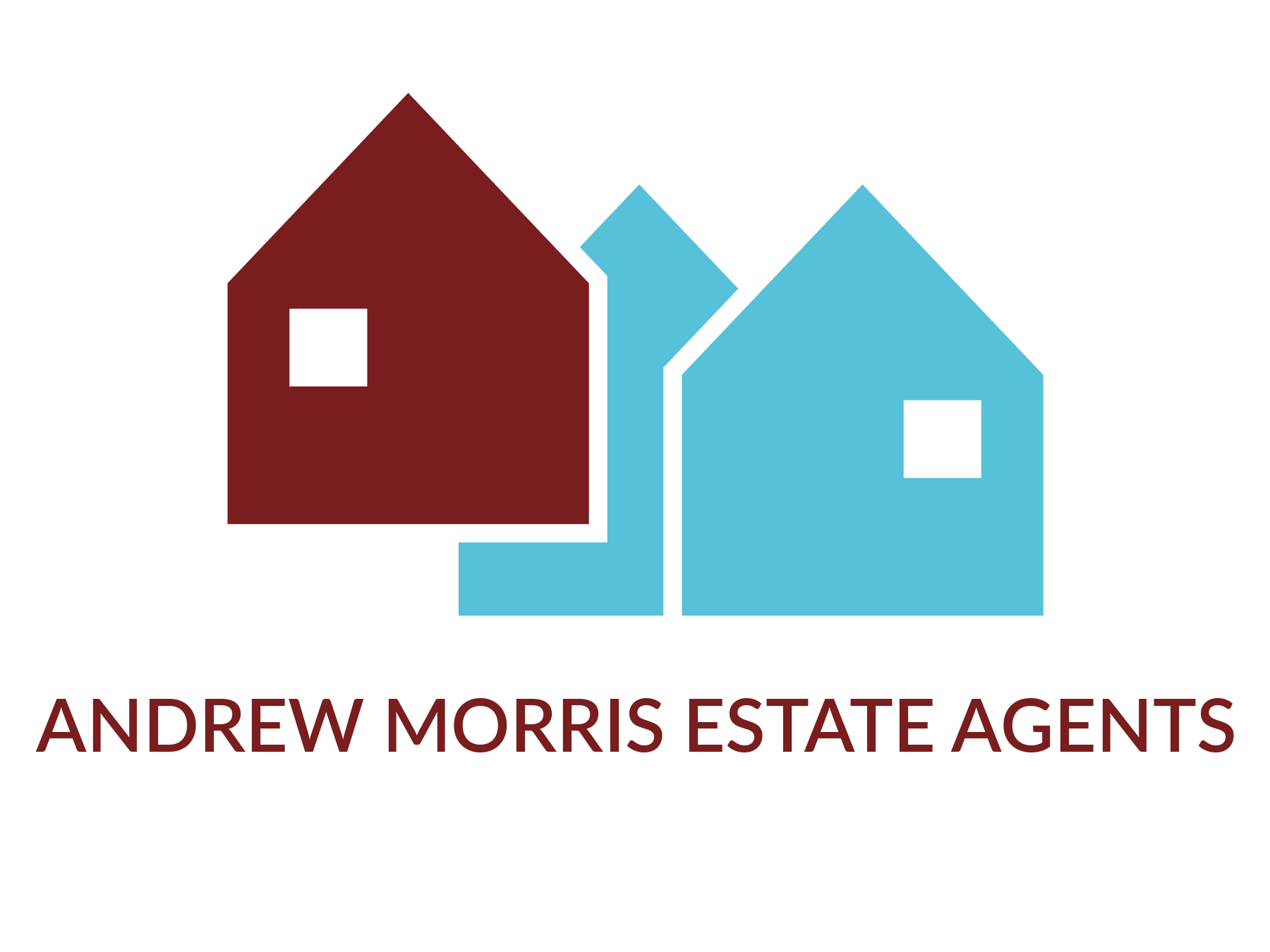
Andrew Morris Estate Agents - Hereford
Andrew Morris Estate Agents1 Bridge Street
Hereford
Herefordshire
HR4 9DF
Phone: 01432 266775
