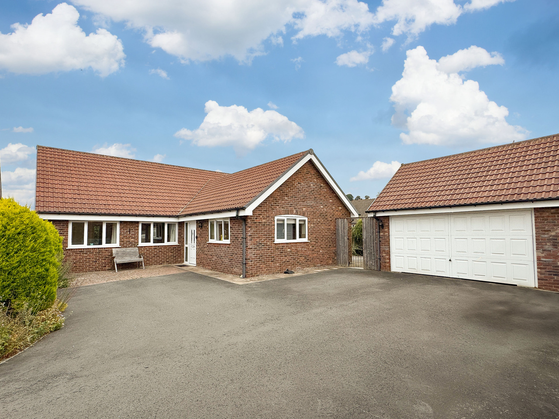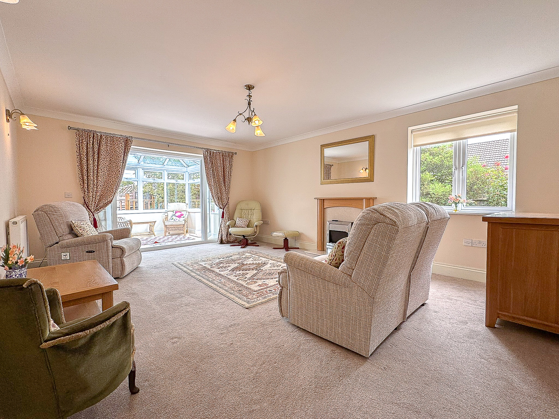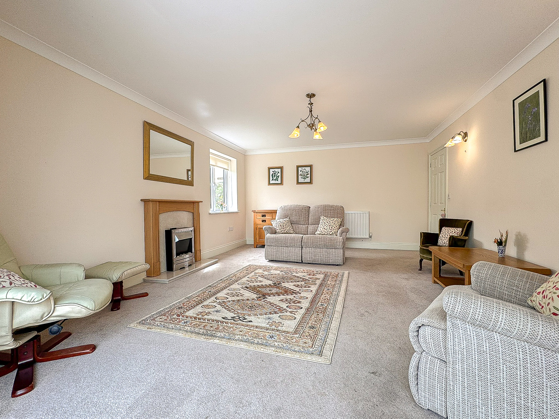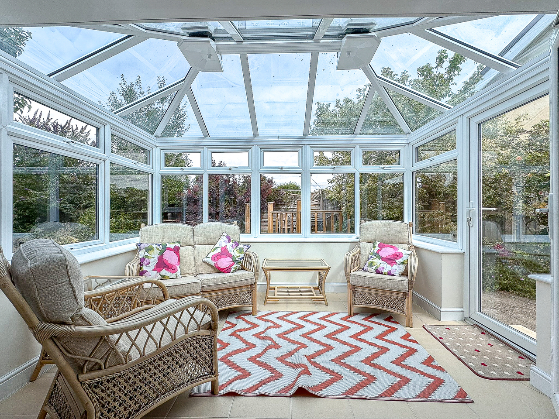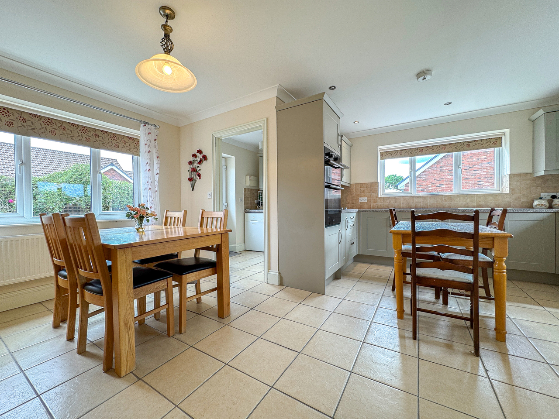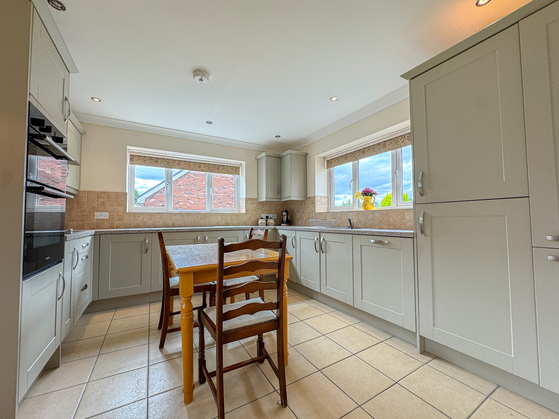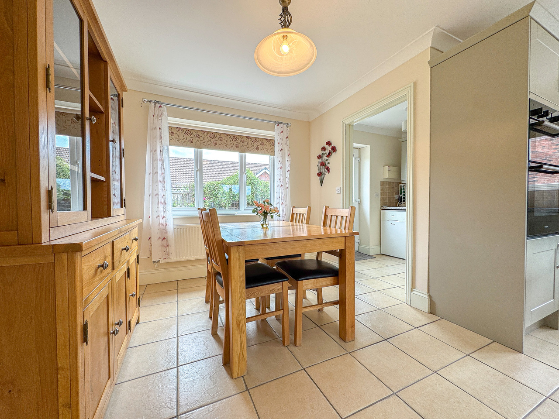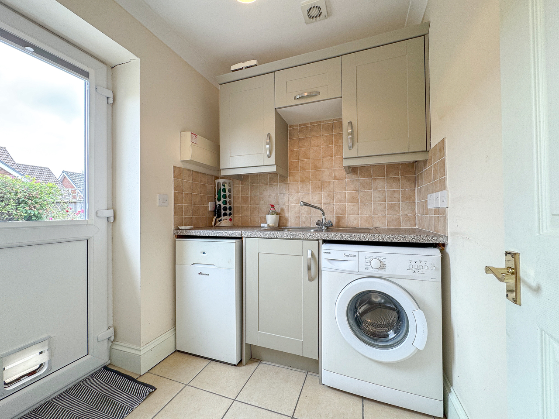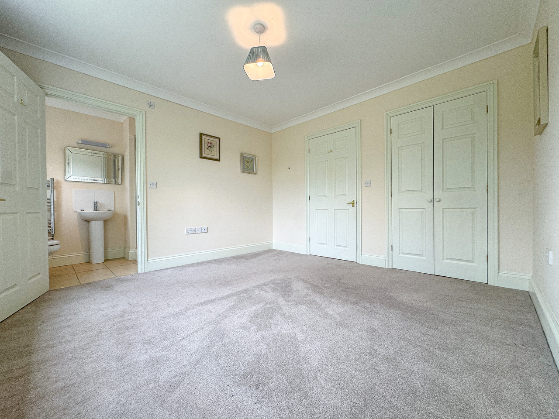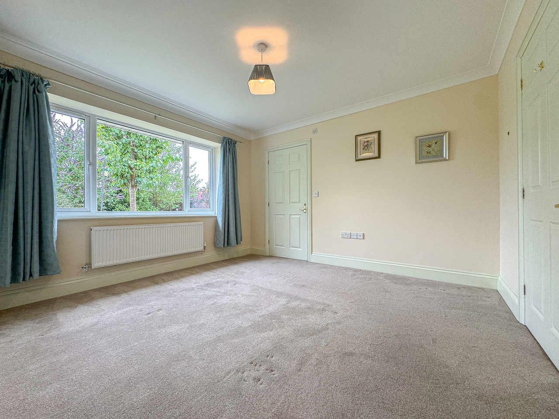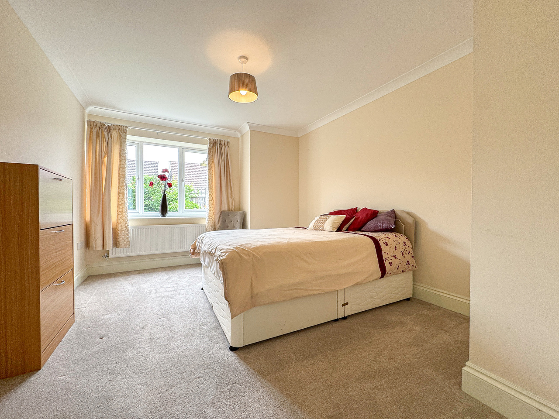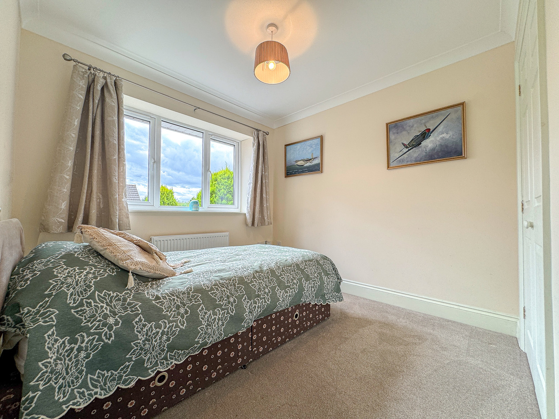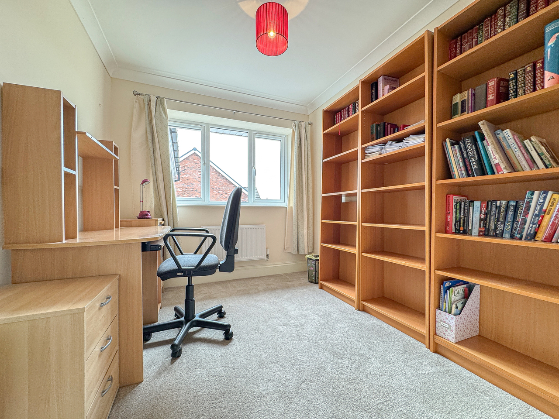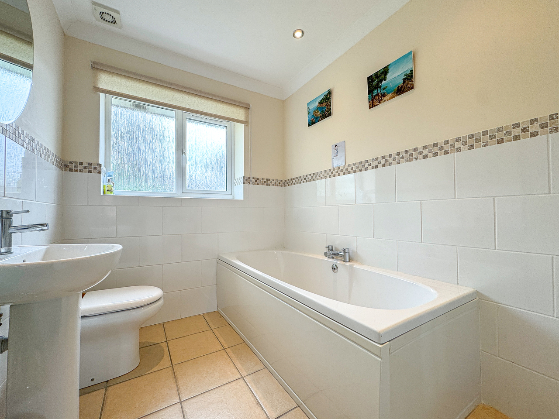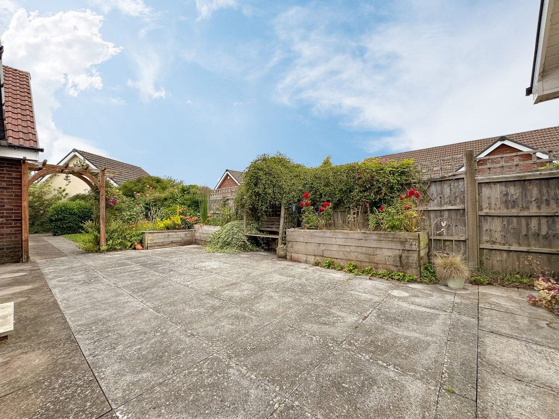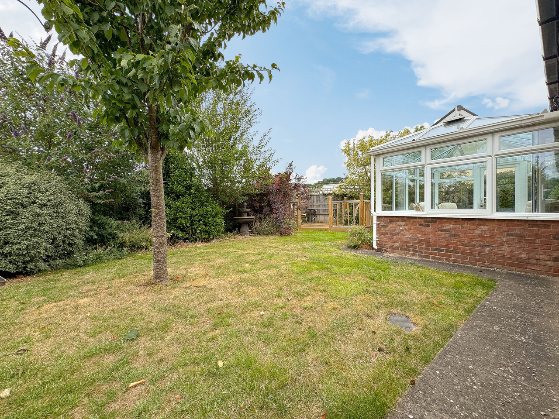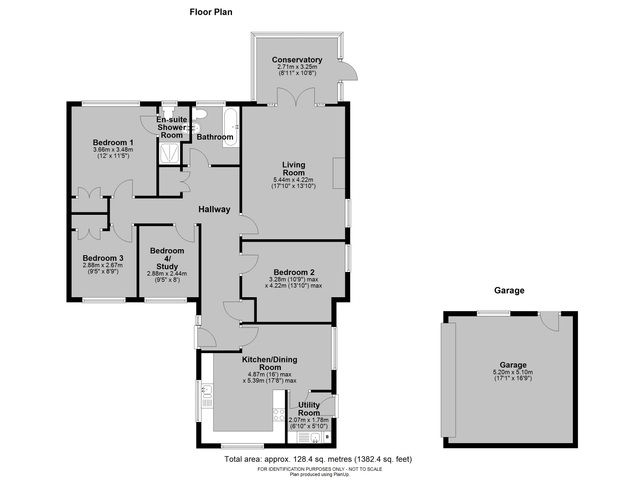Guide Price £425,000 ·
Hawthorn Rise, Peterchurch, Herefordshire, HR2
Available
Gallery
Features
- Detached modern bungalow
- Four bedrooms
- Two bathrooms and utility
- Spacious and well-presented
- Double garage and parking
- Warp-around gardens
- Cul-de-sac location
- Popular semi-rural village with amenities
4 beds
2 baths
2 garages
Description
Build Date: 2012 (approx)
Approximate Area: 128 sq.m / 1382 sq.ft
THE PROPERTY: A modern detached bungalow offering spacious, well-maintained, and versatile accommodation, with excellent potential to add additional accommodation by converting the attic, subject to any necessary consents.
A central hallway provides access to a bright and comfortable living room, which opens into a conservatory overlooking the garden. The L-shaped kitchen/dining room leads through to a practical utility room, ideal for everyday convenience.
There are four bedrooms, offering flexible use of space - with the potential for one to serve as a formal dining room, home office, or hobby room, depending on individual preferences. The principal bedroom benefits from an en-suite shower room, while a separate family bathroom serves the remaining rooms.
Outside, the property enjoys ample driveway parking, a detached double garage, and wraparound gardens that are both attractive and manageable.
LOCATION: The property is located on the edge of the rural village of Peterchurch in south/west Herefordshire.
Peterchurch lies in the heart of the picturesque Golden Valley and offers a range of essential amenities, including the highly regarded Fairfield High School (rated 'Outstanding' by Ofsted), a local primary school, doctor’s surgery, and village hall. The village also benefits from a convenience store and post office, a bistro, two traditional pubs, a hairdresser, and a children’s play area. It provides easy access to the Black Mountains and other nearby Areas of Outstanding Natural Beauty.
It is also situated approximately 11 miles from the Cathedral city of Hereford offering a vast array of modern conveniences and services, and 10 miles from the famous book town of Hay-on-Wye.
ACCOMMODATION: Approached from the front, in detail the property comprises:
Hallway: having coats cupboard, double-door airing cupboard, attic hatch, doors to living room, kitchen/dining room, bedrooms and bathroom.
Living Room: window to rear, electric fire with surround, French doors with side panel windows to:
Conservatory: overlooking the garden and having door to patio area.
Kitchen/Dining Room: L shape, having triple aspect windows to the front, side and rear. The kitchen area offers a range of fitted units, work surface with inset sink, integrated fridge/freezer and dishwasher, worktop 4-ring hob with extractor hood over, built-in double oven, door to utility.
Utility Room: panel door to garden, fitted units, work surface with inset sink, space for washing machine, floor mounted oil boiler.
Bedroom One: window to side, built-in double door wardrobe, door to:
En-Suite: frosted window to side, cubicle with mains mixer shower, toilet, pedestal sink, towel radiator.
Bedroom Two: window to rear.
Bedroom Three: window to side, built-in double door wardrobe.
Bedroom Four: window to side.
Bathroom: frosted window to the side, bath, toilet, pedestal sink, towel radiator.
Outside: To the front of the property is a tarmac driveway allowing for off road parking for multiple vehicles and giving access to the:
Double Garage: electronic up & over doors, side window, door to garden, loft storage.
Gate from the parking leads to the rear garden having patio space with raised flower bed border and leading to a lawn area with flower bed border. A path continues down the side of the property to a further lawn area with flower bed border and decked seating area. Pathway from here leads back to the front of the home.
Council Tax Band: E
Services: Mains electric, water and drainage are connected. There is an oil-fired central heating system.
Agents Notes: None of the appliances or services listed have been tested. While we strive for accuracy, please contact our office if any details are particularly important to you, especially before making a long journey to view the property. All measurements are approximate. A residential development is currently under construction in a neighbouring field. For more information, ask the agent.
To View: Applicants may inspect the property by prior arrangement with Andrew Morris Estate Agents.
Money Laundering Regulations - To comply with Money Laundering Regulations, prospective purchasers will be asked to produce identification documentation at the time of making an offer. We ask for your co-operation in order that there is no delay in agreeing the sale.
Approximate Area: 128 sq.m / 1382 sq.ft
THE PROPERTY: A modern detached bungalow offering spacious, well-maintained, and versatile accommodation, with excellent potential to add additional accommodation by converting the attic, subject to any necessary consents.
A central hallway provides access to a bright and comfortable living room, which opens into a conservatory overlooking the garden. The L-shaped kitchen/dining room leads through to a practical utility room, ideal for everyday convenience.
There are four bedrooms, offering flexible use of space - with the potential for one to serve as a formal dining room, home office, or hobby room, depending on individual preferences. The principal bedroom benefits from an en-suite shower room, while a separate family bathroom serves the remaining rooms.
Outside, the property enjoys ample driveway parking, a detached double garage, and wraparound gardens that are both attractive and manageable.
LOCATION: The property is located on the edge of the rural village of Peterchurch in south/west Herefordshire.
Peterchurch lies in the heart of the picturesque Golden Valley and offers a range of essential amenities, including the highly regarded Fairfield High School (rated 'Outstanding' by Ofsted), a local primary school, doctor’s surgery, and village hall. The village also benefits from a convenience store and post office, a bistro, two traditional pubs, a hairdresser, and a children’s play area. It provides easy access to the Black Mountains and other nearby Areas of Outstanding Natural Beauty.
It is also situated approximately 11 miles from the Cathedral city of Hereford offering a vast array of modern conveniences and services, and 10 miles from the famous book town of Hay-on-Wye.
ACCOMMODATION: Approached from the front, in detail the property comprises:
Hallway: having coats cupboard, double-door airing cupboard, attic hatch, doors to living room, kitchen/dining room, bedrooms and bathroom.
Living Room: window to rear, electric fire with surround, French doors with side panel windows to:
Conservatory: overlooking the garden and having door to patio area.
Kitchen/Dining Room: L shape, having triple aspect windows to the front, side and rear. The kitchen area offers a range of fitted units, work surface with inset sink, integrated fridge/freezer and dishwasher, worktop 4-ring hob with extractor hood over, built-in double oven, door to utility.
Utility Room: panel door to garden, fitted units, work surface with inset sink, space for washing machine, floor mounted oil boiler.
Bedroom One: window to side, built-in double door wardrobe, door to:
En-Suite: frosted window to side, cubicle with mains mixer shower, toilet, pedestal sink, towel radiator.
Bedroom Two: window to rear.
Bedroom Three: window to side, built-in double door wardrobe.
Bedroom Four: window to side.
Bathroom: frosted window to the side, bath, toilet, pedestal sink, towel radiator.
Outside: To the front of the property is a tarmac driveway allowing for off road parking for multiple vehicles and giving access to the:
Double Garage: electronic up & over doors, side window, door to garden, loft storage.
Gate from the parking leads to the rear garden having patio space with raised flower bed border and leading to a lawn area with flower bed border. A path continues down the side of the property to a further lawn area with flower bed border and decked seating area. Pathway from here leads back to the front of the home.
Council Tax Band: E
Services: Mains electric, water and drainage are connected. There is an oil-fired central heating system.
Agents Notes: None of the appliances or services listed have been tested. While we strive for accuracy, please contact our office if any details are particularly important to you, especially before making a long journey to view the property. All measurements are approximate. A residential development is currently under construction in a neighbouring field. For more information, ask the agent.
To View: Applicants may inspect the property by prior arrangement with Andrew Morris Estate Agents.
Money Laundering Regulations - To comply with Money Laundering Regulations, prospective purchasers will be asked to produce identification documentation at the time of making an offer. We ask for your co-operation in order that there is no delay in agreeing the sale.
Additional Details
Bedrooms:
4 Bedrooms
Bathrooms:
2 Bathrooms
Receptions:
1 Reception
Kitchens:
1 Kitchen
Dining Rooms:
1 Dining Room
Garages:
2 Garages
Parking Spaces:
4 Parking Spaces
Tenure:
Freehold
Rights and Easements:
Ask Agent
Risks:
Ask Agent
Additional Details
Chain Free
Videos
Branch Office
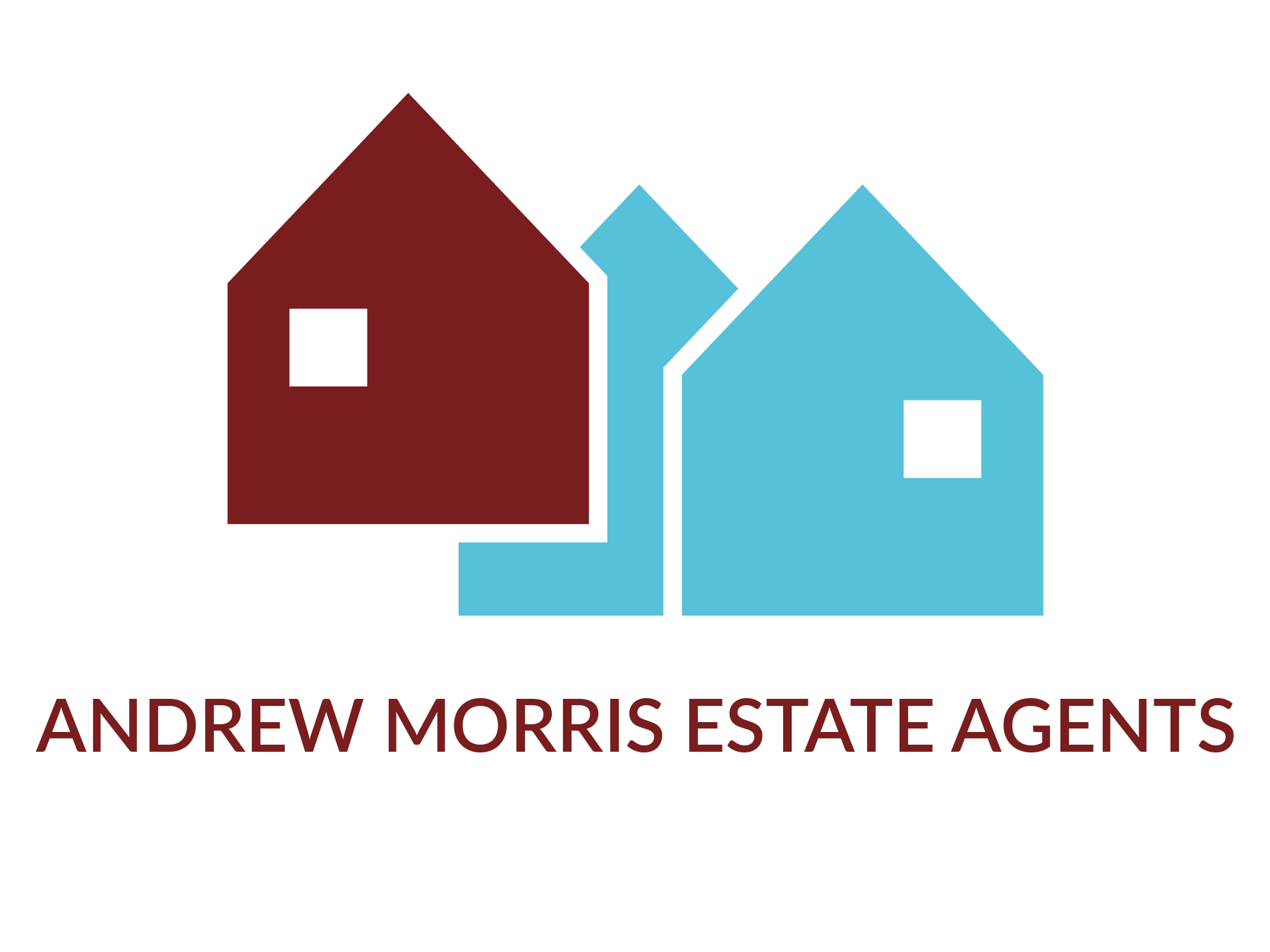
Andrew Morris Estate Agents - Hereford
Andrew Morris Estate Agents1 Bridge Street
Hereford
Herefordshire
HR4 9DF
Phone: 01432 266775
