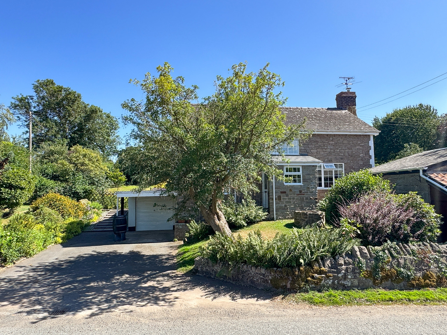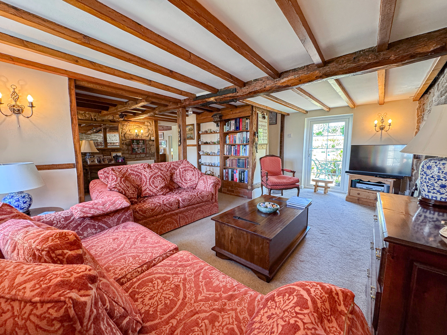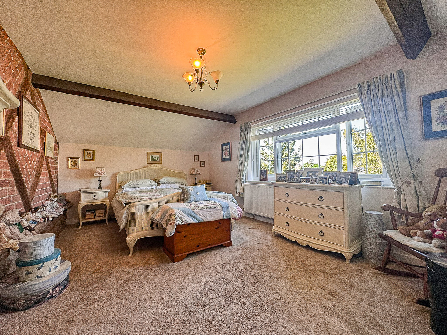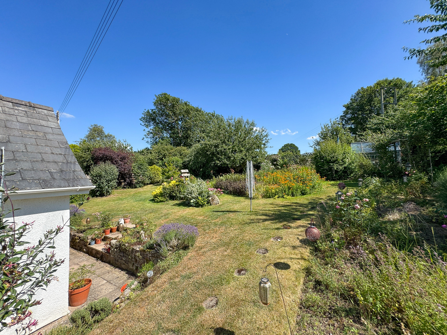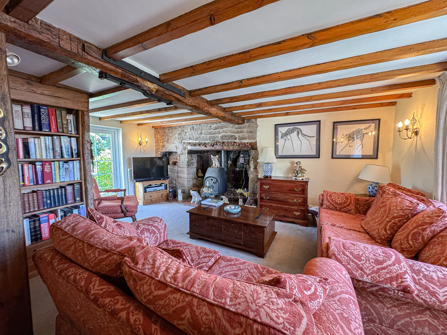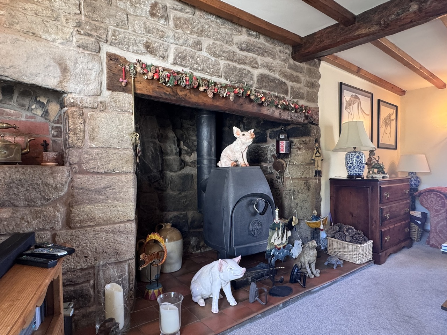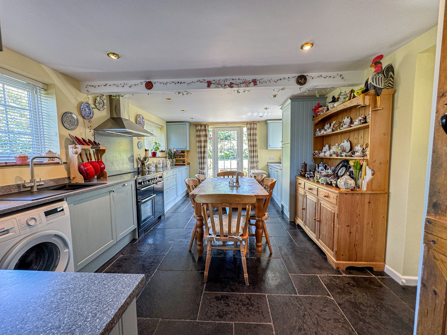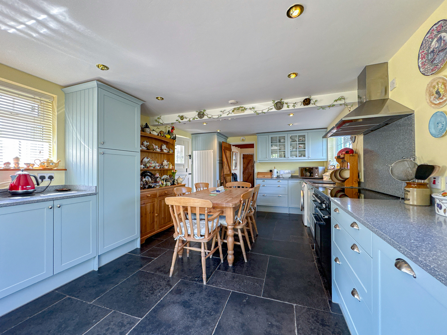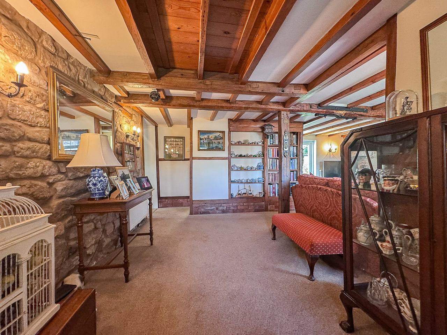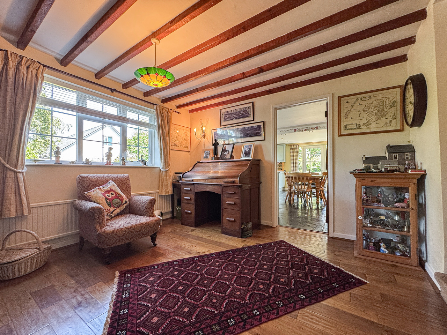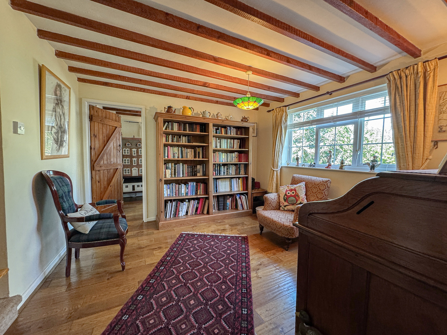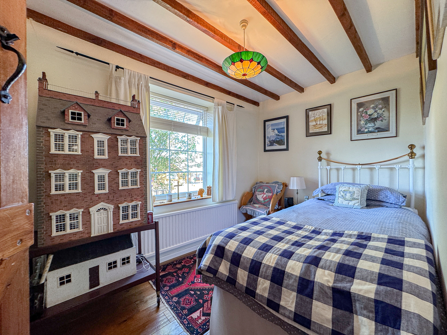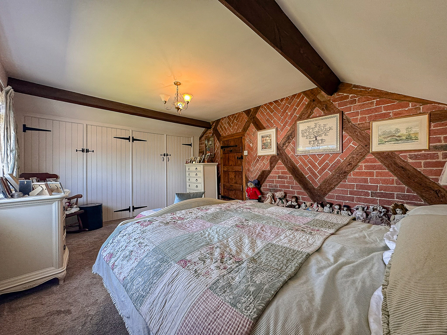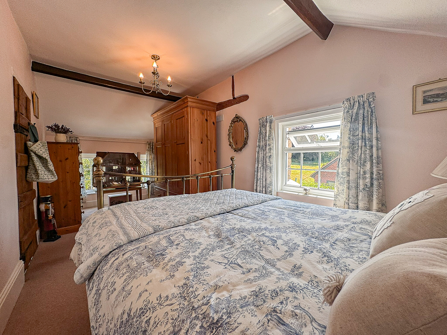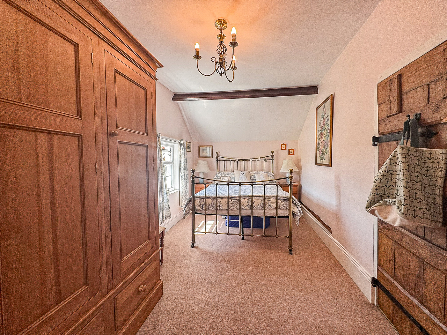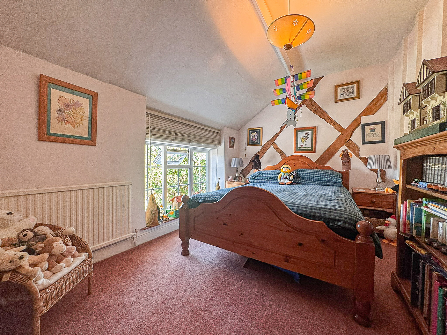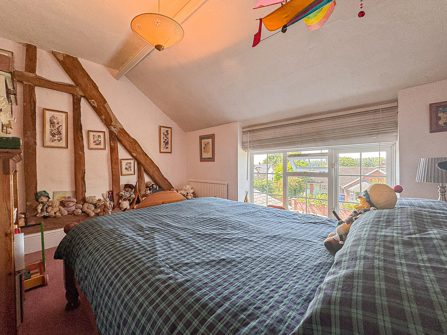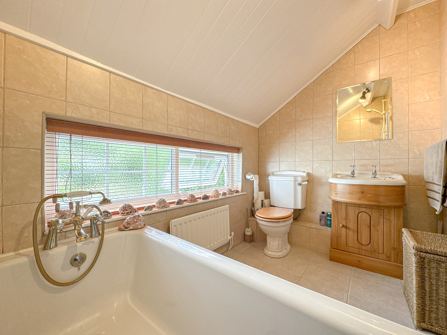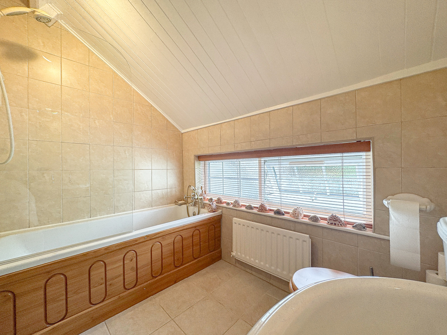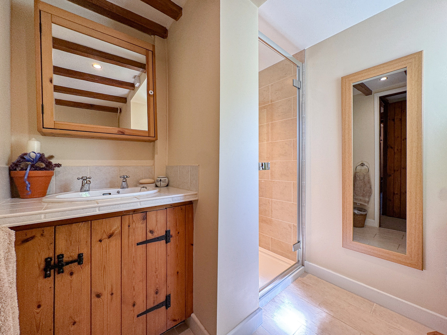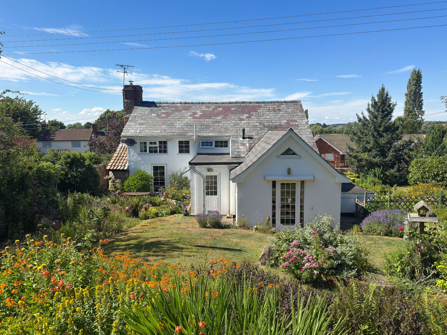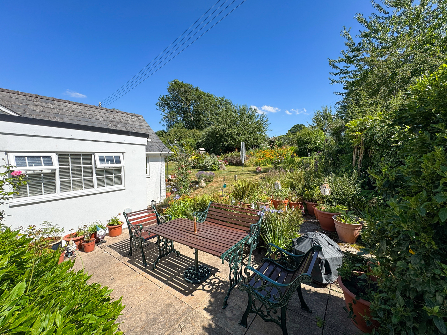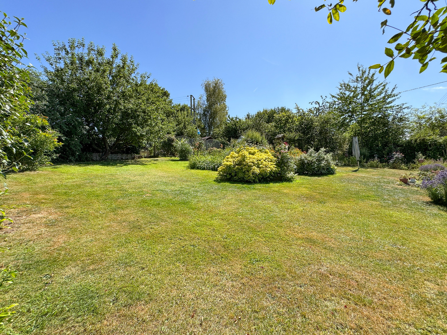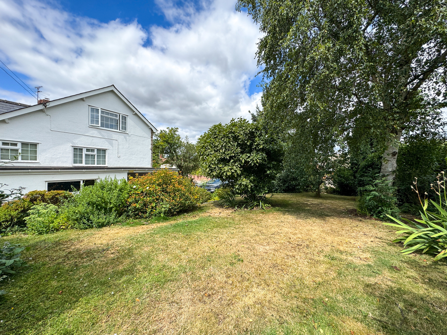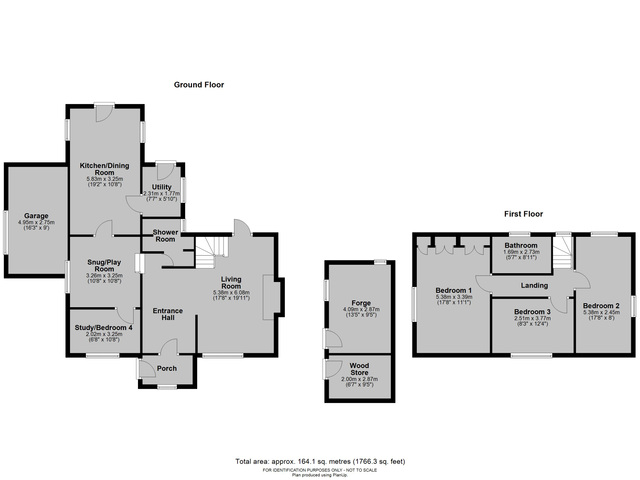Guide Price £525,000 ·
Duke Street, Withington, Hereford, HR1
Available
Gallery
Features
- Detached stone cottage
- Spacious and beautifully presented
- Offering versatile accommodation
- Three/four bedrooms
- Beautifully landscaped gardens
- Driveway parking and garage
- Sought-after street
- Village 5 miles N/E of the city
4 beds
2 baths
1 garage
Description
Build Date: TBC
Approximate Area: 164 sq.m / 1766 sq.ft
THE PROPERTY: A beautiful detached stone cottage offering spacious and modernised accommodation, blending traditional charm with the comforts of modern living.
This home is full of character and offers flexible and spacious accommodation suitable for a variety of lifestyles. A welcoming reception area opens into the formal living room, where exposed beams and a stunning Inglenook fireplace create a warm and inviting space.
The ground floor also features a stylish kitchen/breakfast room, having a useful utility room off. There are also two additional reception rooms - ideal for use as a ground floor bedroom, home office, formal dining room, or children's playroom. A modern ground floor shower room adds further practicality. Upstairs, there are three generously sized bedrooms and a well-appointed family bathroom.
The property is set within beautifully landscaped gardens, with flowing lawns and mature, well-stocked borders that back onto open countryside. There are also seating areas as well as a greenhouse, timber workshop and summer house.
A private driveway and carport provide off-road parking for up to four vehicles, leading to a garage. Additionally, the original Forge remains on the plot, offering excellent storage or potential workshop space.
LOCATION: The property is situated on the sought-after Duke Street, in the popular north/east Herefordshire village of Withington.
Located just 5 miles north/east of Hereford city, Withington is a well-regarded, community village. Local amenities include a convenience store, post office, fish and chip shop, chapel, village hall, and community centre, along with a renowned garden centre and café nearby. Also located nearby is the highly regarded Carriages restaurant, and benefits from regular bus services to and from Hereford.
Hereford itself lies on the banks of the River Wye and offers a vibrant blend of historic charm and modern convenience. The city boasts a wide range of shops, restaurants, bars, and facilities, including a cinema and hospital.
ACCOMMODATION: Approached from the front, in detail the property comprises:
Porch: window to front, door to:
Entrance Hallway: having exposed brickwork and beams, opening to the snug, door to shower room and opening through to the:
Living Room: window to front, panel door to the rear garden, Inglenook fireplace with multi-fuel stove, stairs to the first floor, exposed beams.
Snug/Play Room: window to side, doors to kitchen/dining room and bedroom four/office.
Kitchen/Dining Room: dual aspect windows to sides, panel door to the rear garden. The kitchen area offers a range of fitted units, 'Minerva' peak stone worktop with inset sink, Rangemaster cooker with extractor hood over, integrated dishwasher, space for washing machine, door to:
Utility Room: window to side, door to garden, space for American-style fridge/freezer and tumble dryer.
Bedroom Four/Office: window to front.
Shower Room: frosted window to side, cubicle with mains mixer shower, toilet, vanity sink.
Stairs in the living area provide access to the Landing: having attic hatch, doors to bedrooms and bathroom.
Bedroom One: window to side, built-in 4-door wardrobes, exposed brickwork and beams.
Bedroom Two: dual aspect windows to rear and side, exposed beams.
Bedroom Three: window to front, exposed beams.
Bathroom: frosted window to rear, bath with shower attachment, toilet, vanity sink.
Outside: To the front of the property is a lawn garden with flower bed border and the original stonework well and forge offering great storage or workshop space. There is also driveway parking for 3-vehicles and a carport in front of the garage. Steps lead to the side of the property to the rear garden offering seating areas and lawns with flower and shrub borders. There are also a timber workshop, green house, vegetable garden and summer house.
Council Tax Band: E
Services: Mains electric, water are connected. There is an oil central heating system and septic tank drainage.
Agents Notes: None of the appliances or services listed have been tested. While we strive for accuracy, please contact our office if any details are particularly important to you, especially before making a long journey to view the property. All measurements are approximate.
To View: Applicants may inspect the property by prior arrangement with Andrew Morris Estate Agents.
Money Laundering Regulations - To comply with Money Laundering Regulations, prospective purchasers will be asked to produce identification documentation at the time of making an offer. We ask for your co-operation in order that there is no delay in agreeing the sale.
Approximate Area: 164 sq.m / 1766 sq.ft
THE PROPERTY: A beautiful detached stone cottage offering spacious and modernised accommodation, blending traditional charm with the comforts of modern living.
This home is full of character and offers flexible and spacious accommodation suitable for a variety of lifestyles. A welcoming reception area opens into the formal living room, where exposed beams and a stunning Inglenook fireplace create a warm and inviting space.
The ground floor also features a stylish kitchen/breakfast room, having a useful utility room off. There are also two additional reception rooms - ideal for use as a ground floor bedroom, home office, formal dining room, or children's playroom. A modern ground floor shower room adds further practicality. Upstairs, there are three generously sized bedrooms and a well-appointed family bathroom.
The property is set within beautifully landscaped gardens, with flowing lawns and mature, well-stocked borders that back onto open countryside. There are also seating areas as well as a greenhouse, timber workshop and summer house.
A private driveway and carport provide off-road parking for up to four vehicles, leading to a garage. Additionally, the original Forge remains on the plot, offering excellent storage or potential workshop space.
LOCATION: The property is situated on the sought-after Duke Street, in the popular north/east Herefordshire village of Withington.
Located just 5 miles north/east of Hereford city, Withington is a well-regarded, community village. Local amenities include a convenience store, post office, fish and chip shop, chapel, village hall, and community centre, along with a renowned garden centre and café nearby. Also located nearby is the highly regarded Carriages restaurant, and benefits from regular bus services to and from Hereford.
Hereford itself lies on the banks of the River Wye and offers a vibrant blend of historic charm and modern convenience. The city boasts a wide range of shops, restaurants, bars, and facilities, including a cinema and hospital.
ACCOMMODATION: Approached from the front, in detail the property comprises:
Porch: window to front, door to:
Entrance Hallway: having exposed brickwork and beams, opening to the snug, door to shower room and opening through to the:
Living Room: window to front, panel door to the rear garden, Inglenook fireplace with multi-fuel stove, stairs to the first floor, exposed beams.
Snug/Play Room: window to side, doors to kitchen/dining room and bedroom four/office.
Kitchen/Dining Room: dual aspect windows to sides, panel door to the rear garden. The kitchen area offers a range of fitted units, 'Minerva' peak stone worktop with inset sink, Rangemaster cooker with extractor hood over, integrated dishwasher, space for washing machine, door to:
Utility Room: window to side, door to garden, space for American-style fridge/freezer and tumble dryer.
Bedroom Four/Office: window to front.
Shower Room: frosted window to side, cubicle with mains mixer shower, toilet, vanity sink.
Stairs in the living area provide access to the Landing: having attic hatch, doors to bedrooms and bathroom.
Bedroom One: window to side, built-in 4-door wardrobes, exposed brickwork and beams.
Bedroom Two: dual aspect windows to rear and side, exposed beams.
Bedroom Three: window to front, exposed beams.
Bathroom: frosted window to rear, bath with shower attachment, toilet, vanity sink.
Outside: To the front of the property is a lawn garden with flower bed border and the original stonework well and forge offering great storage or workshop space. There is also driveway parking for 3-vehicles and a carport in front of the garage. Steps lead to the side of the property to the rear garden offering seating areas and lawns with flower and shrub borders. There are also a timber workshop, green house, vegetable garden and summer house.
Council Tax Band: E
Services: Mains electric, water are connected. There is an oil central heating system and septic tank drainage.
Agents Notes: None of the appliances or services listed have been tested. While we strive for accuracy, please contact our office if any details are particularly important to you, especially before making a long journey to view the property. All measurements are approximate.
To View: Applicants may inspect the property by prior arrangement with Andrew Morris Estate Agents.
Money Laundering Regulations - To comply with Money Laundering Regulations, prospective purchasers will be asked to produce identification documentation at the time of making an offer. We ask for your co-operation in order that there is no delay in agreeing the sale.
Additional Details
Bedrooms:
4 Bedrooms
Bathrooms:
2 Bathrooms
Receptions:
3 Receptions
Additional Toilets:
1 Toilet
Kitchens:
1 Kitchen
Dining Rooms:
1 Dining Room
Garages:
1 Garage
Parking Spaces:
4 Parking Spaces
Tenure:
Freehold
Rights and Easements:
Ask Agent
Risks:
Ask Agent
Videos
Branch Office
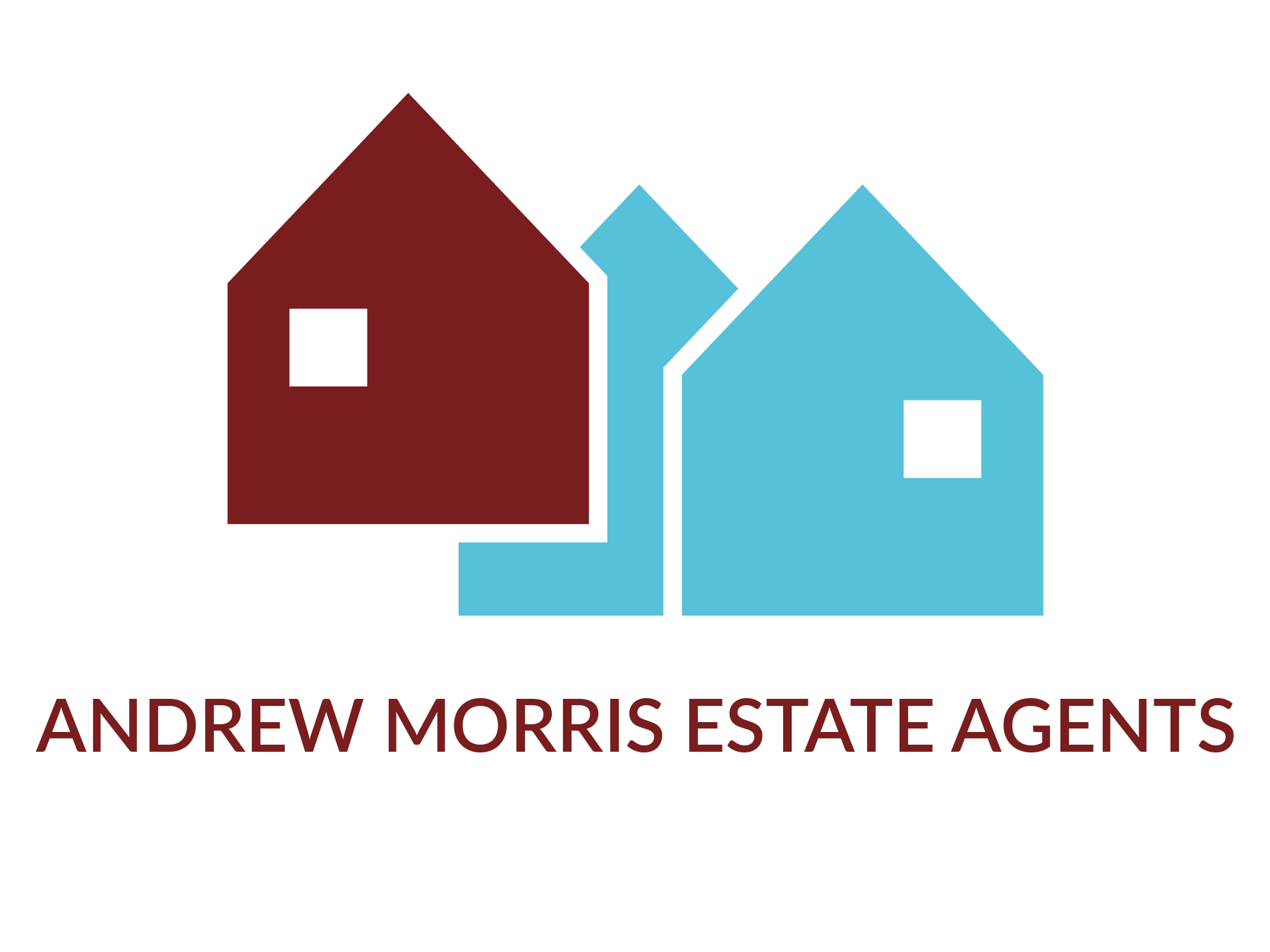
Andrew Morris Estate Agents - Hereford
Andrew Morris Estate Agents1 Bridge Street
Hereford
Herefordshire
HR4 9DF
Phone: 01432 266775
