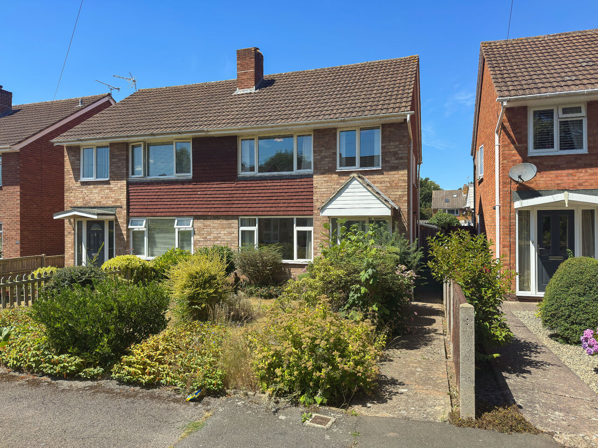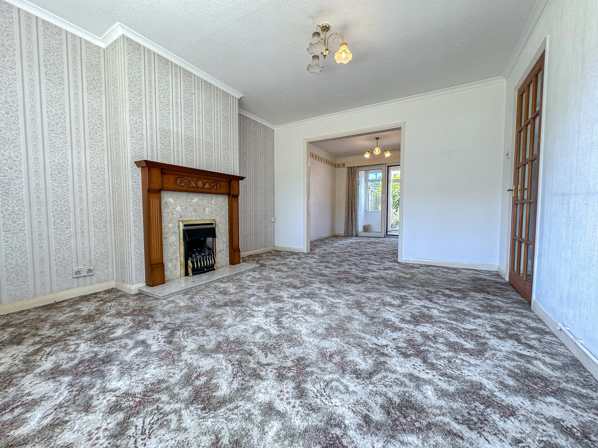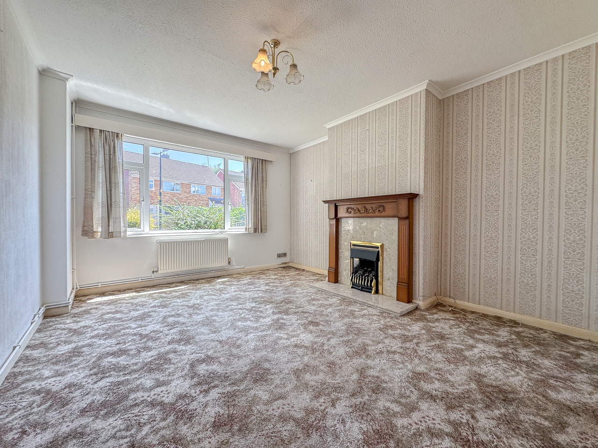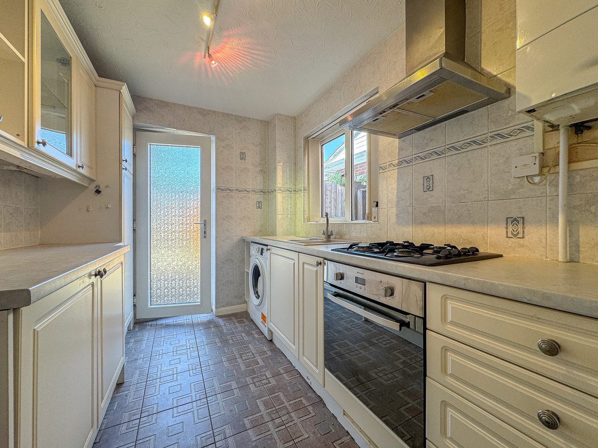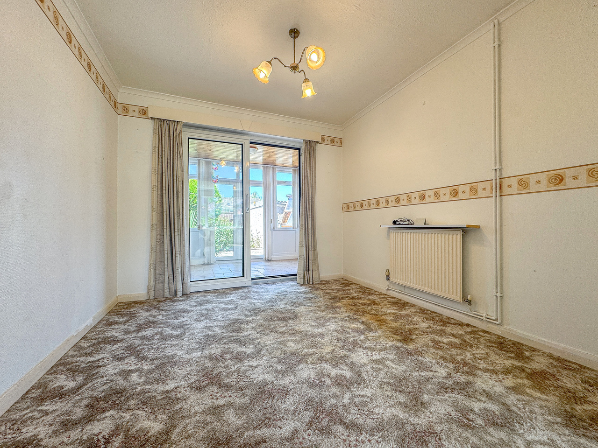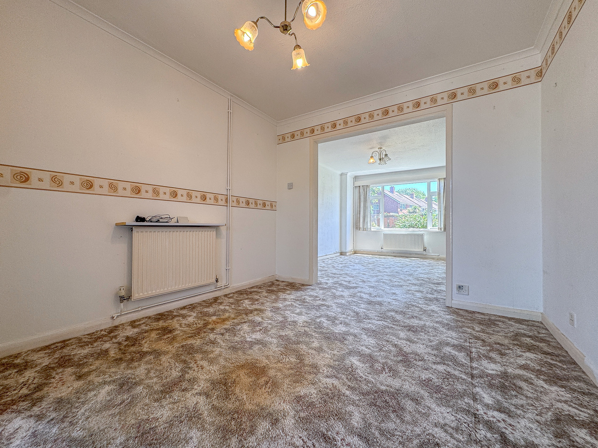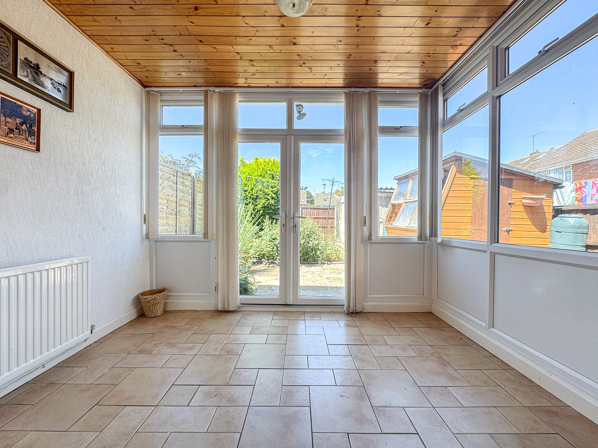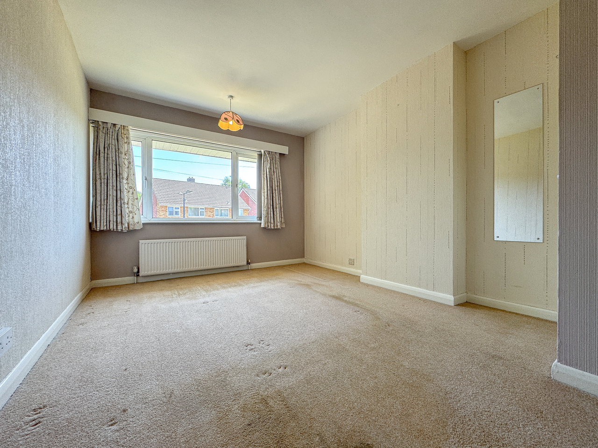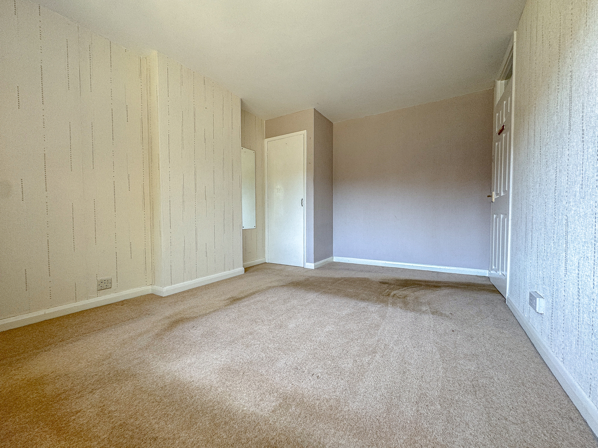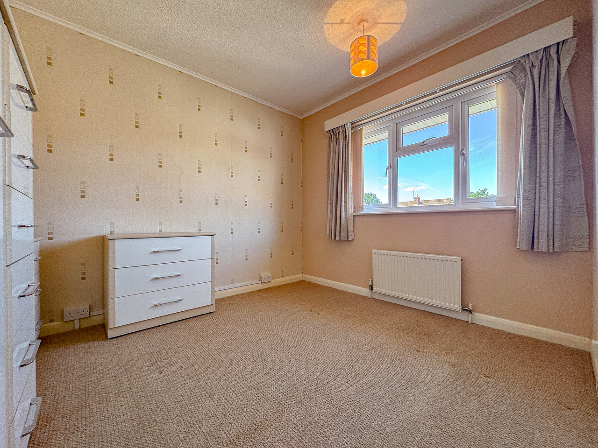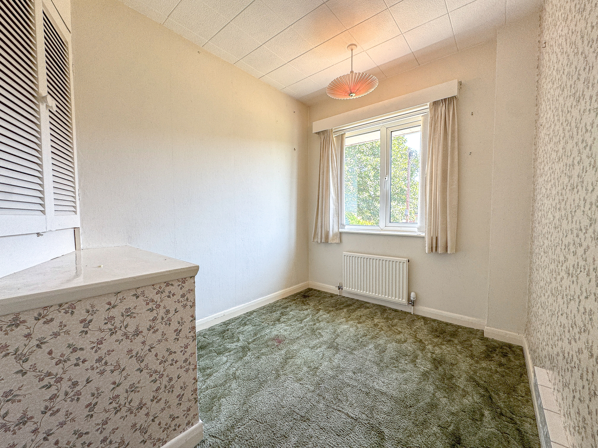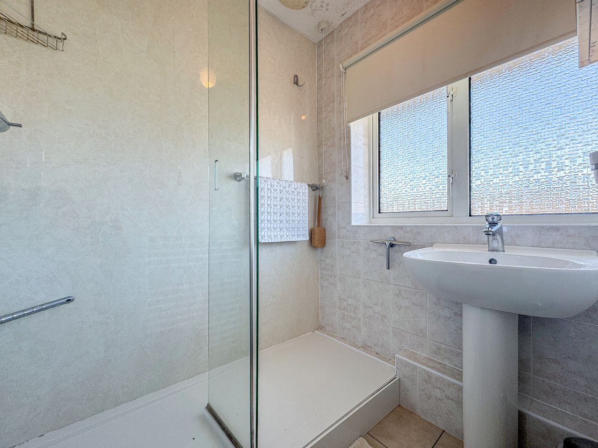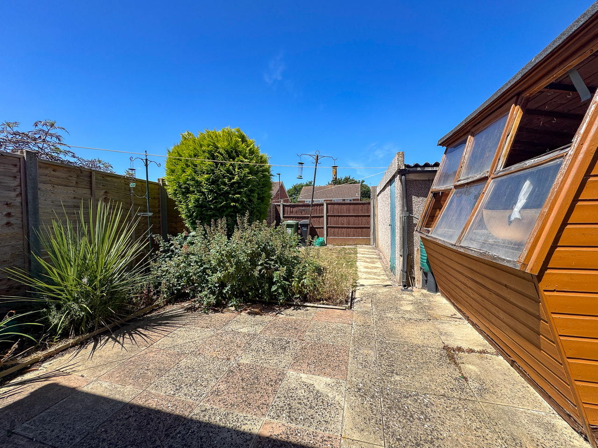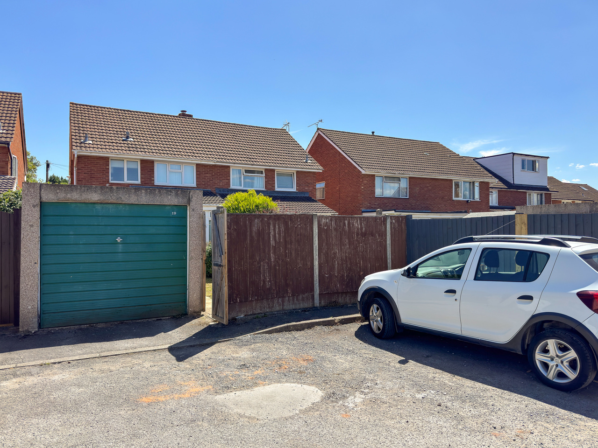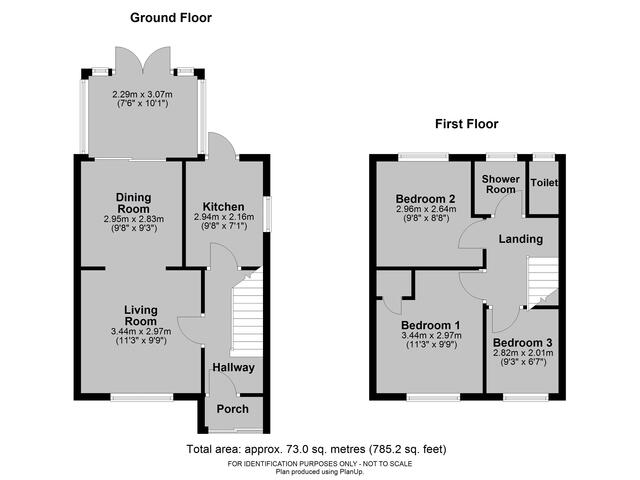Guide Price £249,950 ·
Coniston Walk, Yazor Road, Hereford, HR4
SSTC
Gallery
Features
- Semi-detached house
- Three bedrooms
- Two reception rooms
- Garage
- Gardens to the front and back
- Gas central heating & double-glazing
- Popular area near amenities
- 2 miles north/west of the city
3 beds
1 bath
1 garage
Description
Build Date: 1970s
Approximate Area: 73 sq.m / 785 sq.ft
THE PROPERTY : A semi-detached home benefiting from driveway parking and a garage located to the rear. Inside, the accommodation includes a front-facing living room with opening leading through to the dining room, creating a flexible and sociable layout. There is also a fitted kitchen and a bright conservatory overlooking the garden.
Upstairs, the property features three bedrooms and a family bathroom. Externally, the home enjoys gardens to both the front and rear. Additional benefits include double-glazed windows and gas central heating throughout.
LOCATION: The property is situated just off Yazor Road, approximately two miles north/west of Hereford city centre. Enjoying a pleasant position overlooking an open green space, the home is also conveniently located for amenities. A variety of nearby facilities include shops, a butcher, cafés, and pubs. Within a one-mile radius, you will also find both primary and secondary schools, a doctor’s surgery, and further open green spaces with fields and play parks. The city centre of Hereford is easily accessible and offers a wide selection of shops, bars, restaurants, and further amenities.
ACCOMMODATION: Approached from the front, in detail the property comprises:
Porch: door to hallway:
Hallway: stairs to the first floor with store cupboard under, doors to living room and kitchen.
Living Room: window to front, coal-effect gas fire (not currently connected) with surround, opening to:
Dining Room: patio doors opening to:
Conservatory: overlooking the rear garden, French doors opening to the patio area.
Kitchen: window to side, panel door to garden. The kitchen area offers a range of fitted units, work surface with inset sink, 4-ing gas hob with extractor over and built-in cooker under, integrated fridge and freezer units, space for washing machine.
Stairs in the hall give access to the Landing: having window to side, attic hatch, doors to bedrooms,shower room and separate WC.
Bedroom One: window to front, single door airing cupboard.
Bedroom Two: window to rear.
Bedroom Three: window to front, single door cupboard.
Shower Room: frosted window to rear, cubicle with mains rainwater mixer shower, pedestal sink, towel radiator.
Separate WC: frosted window to side, WC.
Outside: To the front of the property is a lawn garden with flower bed border and pathway. The path continues to the side of the home through a gate giving access to the rear garden. The rear garden has a patio seating area and lawn with flower bed border. There is also a timber potting shed and rear gate leading to the front of the Garage: having up & over door, side access door into garden.
Council Tax Band: C
Services: Mains gas, electric, water and drainage are connected. There is a gas central heating system.
Agents Notes: None of the appliances or services listed have been tested. While we strive for accuracy, please contact our office if any details are particularly important to you, especially before making a long journey to view the property. All measurements are approximate.
To View: Applicants may inspect the property by prior arrangement with Andrew Morris Estate Agents.
Money Laundering Regulations - To comply with Money Laundering Regulations, prospective purchasers will be asked to produce identification documentation at the time of making an offer. We ask for your co-operation in order that there is no delay in agreeing the sale.
Approximate Area: 73 sq.m / 785 sq.ft
THE PROPERTY : A semi-detached home benefiting from driveway parking and a garage located to the rear. Inside, the accommodation includes a front-facing living room with opening leading through to the dining room, creating a flexible and sociable layout. There is also a fitted kitchen and a bright conservatory overlooking the garden.
Upstairs, the property features three bedrooms and a family bathroom. Externally, the home enjoys gardens to both the front and rear. Additional benefits include double-glazed windows and gas central heating throughout.
LOCATION: The property is situated just off Yazor Road, approximately two miles north/west of Hereford city centre. Enjoying a pleasant position overlooking an open green space, the home is also conveniently located for amenities. A variety of nearby facilities include shops, a butcher, cafés, and pubs. Within a one-mile radius, you will also find both primary and secondary schools, a doctor’s surgery, and further open green spaces with fields and play parks. The city centre of Hereford is easily accessible and offers a wide selection of shops, bars, restaurants, and further amenities.
ACCOMMODATION: Approached from the front, in detail the property comprises:
Porch: door to hallway:
Hallway: stairs to the first floor with store cupboard under, doors to living room and kitchen.
Living Room: window to front, coal-effect gas fire (not currently connected) with surround, opening to:
Dining Room: patio doors opening to:
Conservatory: overlooking the rear garden, French doors opening to the patio area.
Kitchen: window to side, panel door to garden. The kitchen area offers a range of fitted units, work surface with inset sink, 4-ing gas hob with extractor over and built-in cooker under, integrated fridge and freezer units, space for washing machine.
Stairs in the hall give access to the Landing: having window to side, attic hatch, doors to bedrooms,shower room and separate WC.
Bedroom One: window to front, single door airing cupboard.
Bedroom Two: window to rear.
Bedroom Three: window to front, single door cupboard.
Shower Room: frosted window to rear, cubicle with mains rainwater mixer shower, pedestal sink, towel radiator.
Separate WC: frosted window to side, WC.
Outside: To the front of the property is a lawn garden with flower bed border and pathway. The path continues to the side of the home through a gate giving access to the rear garden. The rear garden has a patio seating area and lawn with flower bed border. There is also a timber potting shed and rear gate leading to the front of the Garage: having up & over door, side access door into garden.
Council Tax Band: C
Services: Mains gas, electric, water and drainage are connected. There is a gas central heating system.
Agents Notes: None of the appliances or services listed have been tested. While we strive for accuracy, please contact our office if any details are particularly important to you, especially before making a long journey to view the property. All measurements are approximate.
To View: Applicants may inspect the property by prior arrangement with Andrew Morris Estate Agents.
Money Laundering Regulations - To comply with Money Laundering Regulations, prospective purchasers will be asked to produce identification documentation at the time of making an offer. We ask for your co-operation in order that there is no delay in agreeing the sale.
Additional Details
Bedrooms:
3 Bedrooms
Bathrooms:
1 Bathroom
Receptions:
1 Reception
Kitchens:
1 Kitchen
Dining Rooms:
1 Dining Room
Garages:
1 Garage
Parking Spaces:
1 Parking Space
Tenure:
Freehold
Rights and Easements:
Ask Agent
Risks:
Ask Agent
Branch Office
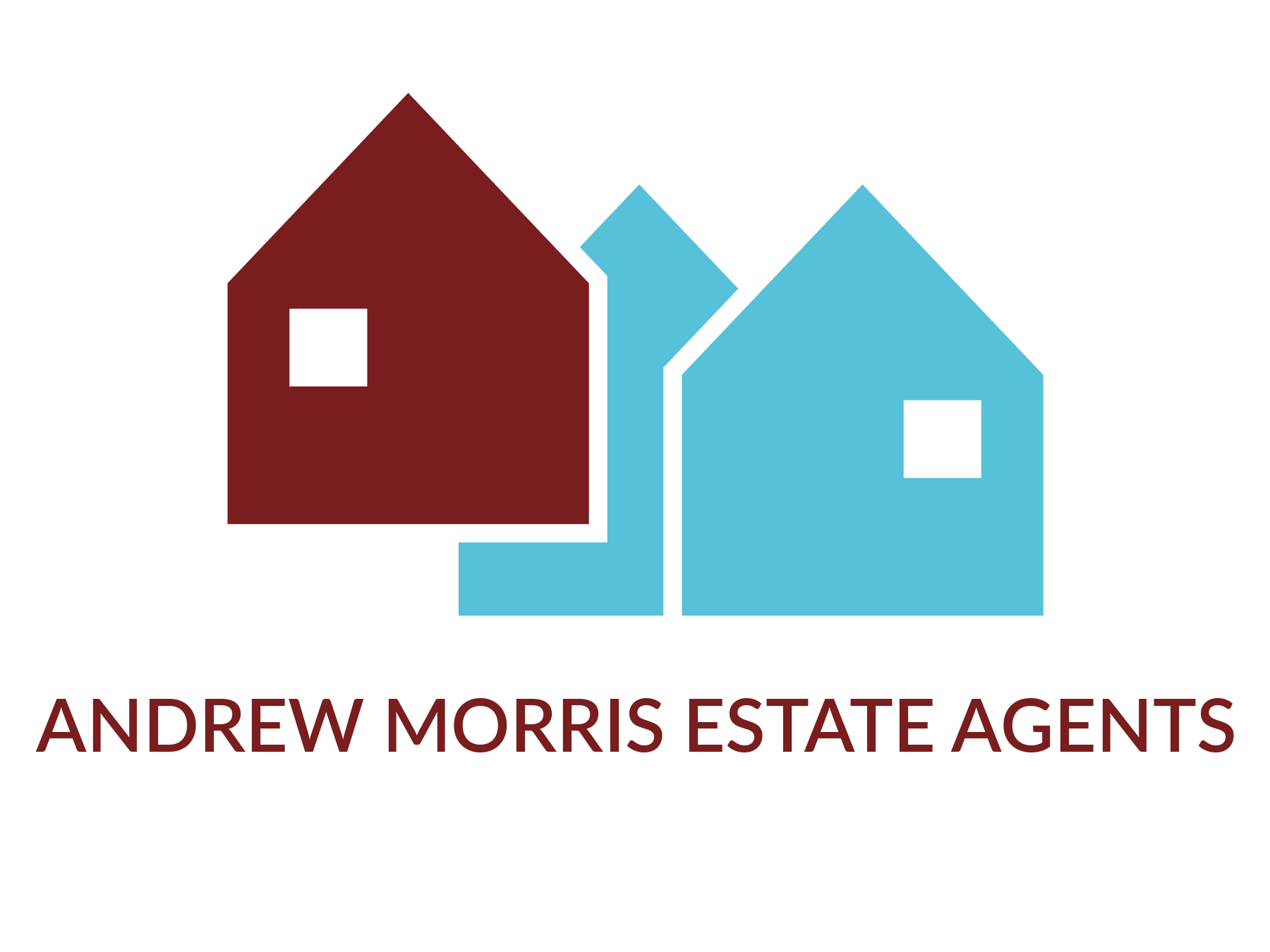
Andrew Morris Estate Agents - Hereford
Andrew Morris Estate Agents1 Bridge Street
Hereford
Herefordshire
HR4 9DF
Phone: 01432 266775
