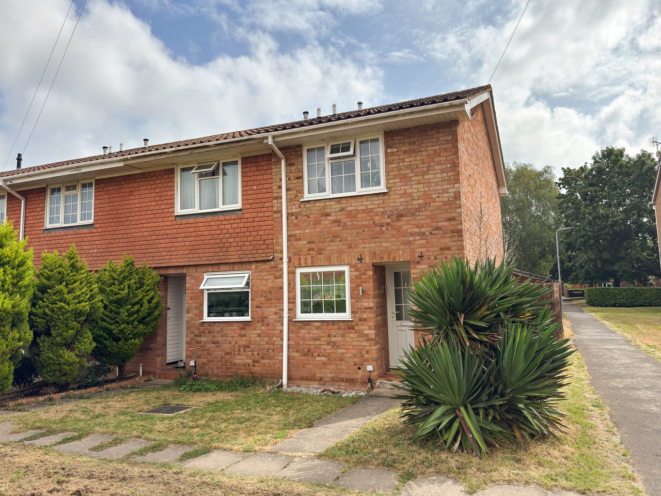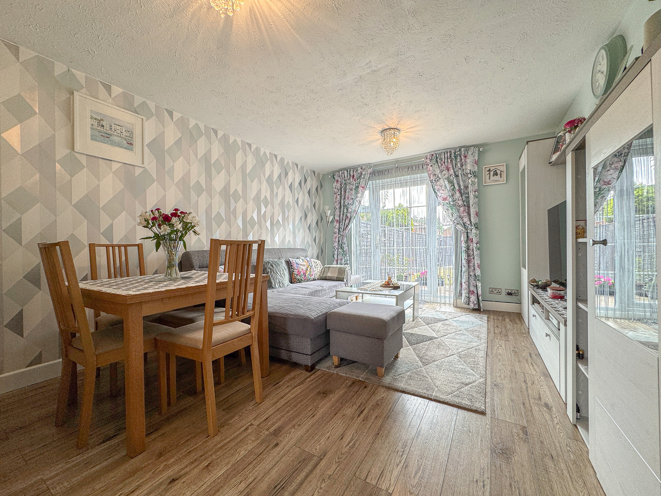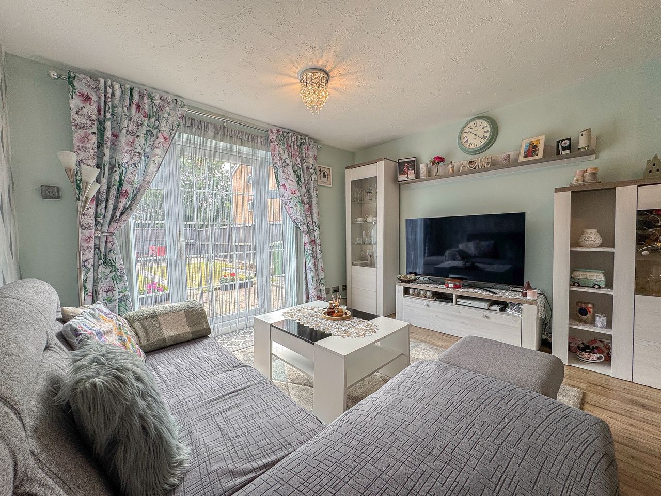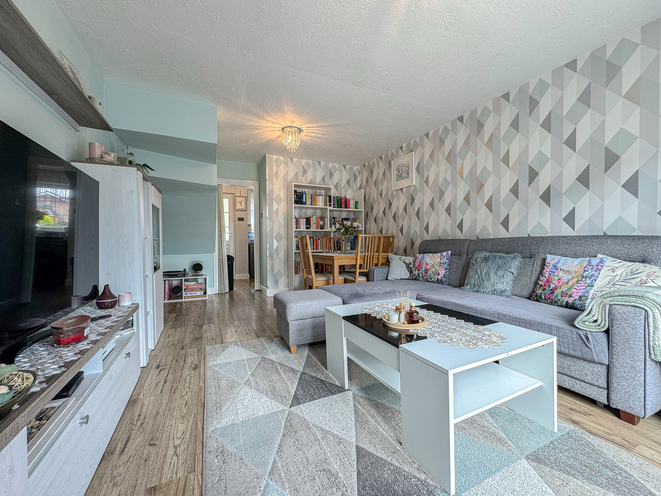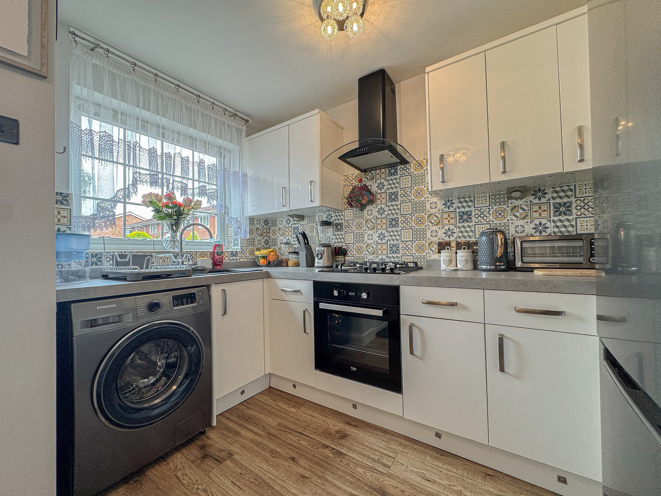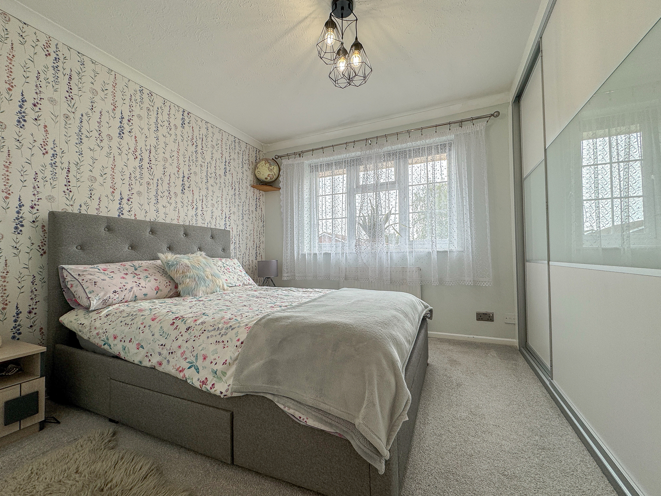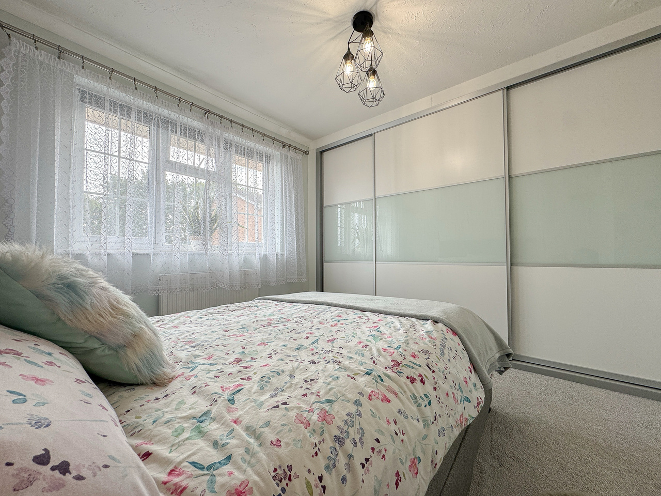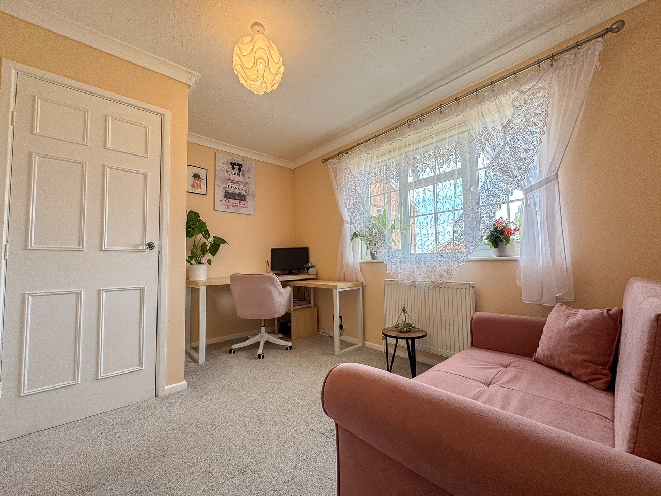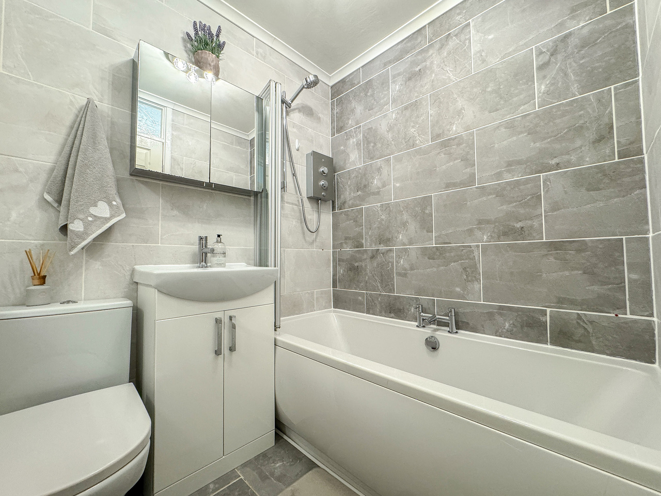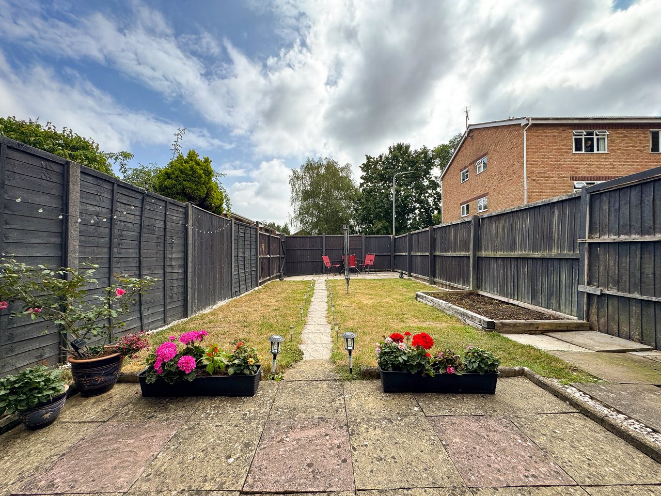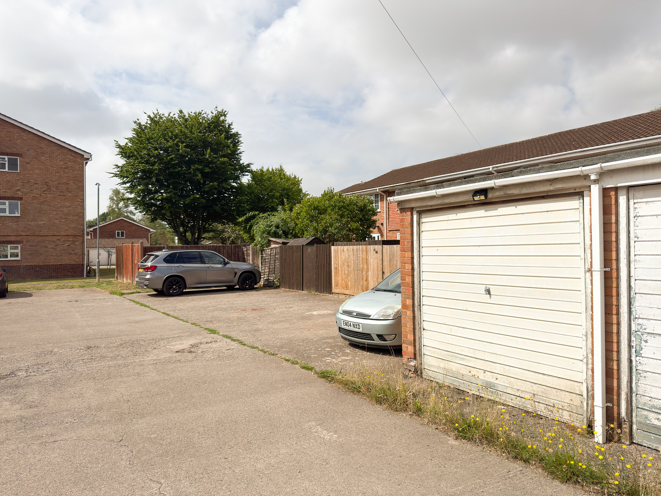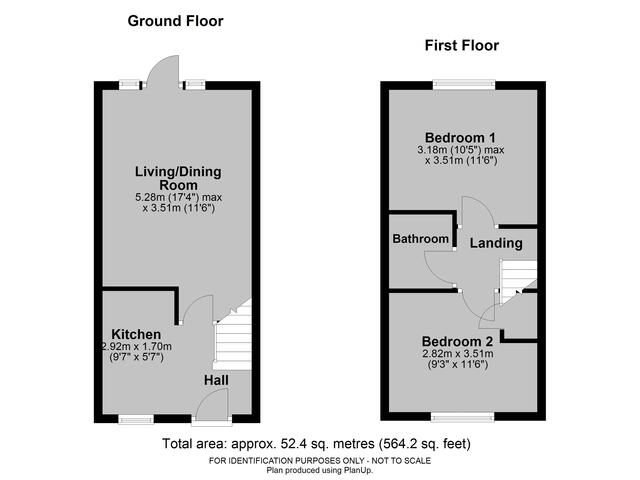Guide Price £215,000 ·
Epsom Walk, Bobblestock, Hereford, HR4
SSTC
Gallery
Features
- End terrace house
- Beautifully modernised
- Two double bedrooms
- Garage and parking
- Private rear gardens
- Ideal first home, investment or downsize
- Popular area near amenities
- 2 miles north/west of city centre
2 beds
1 bath
1 garage
Description
Build Date: 1980's
Approximate Area: 52 sq.m / 564 sq.ft
THE PROPERTY: A beautifully modernised end-terrace home, ideal as a first-time purchase, investment opportunity, or for those looking to downsize. The property features an entrance hall which leads to a stylish, contemporary kitchen, stairs lead to the first floor and a door opening into the spacious open-plan living/dining room.
Upstairs, there are two well-proportioned double bedrooms along with a modern fitted bathroom. Outside, the property enjoys a private rear garden, with the added benefit of off-road parking directly beyond, as well as a single garage.
Further features include double-glazed windows throughout and a modern gas central heating system, making this a comfortable and efficient home.
LOCATION: The property enjoys a pleasant position overlooking open green space in the popular Bobblestock area of Hereford, approximately two miles north-west of the city centre. Bobblestock is a well-established and convenient residential area offering a range of local amenities, including a Co-op superstore and doctor’s surgery as well as children's play parks and open green space. Further amenities that can be found within 1 mile of the home include Trinity Primary School and Whitecross High School, and a choice of pubs, shops and stores.
Hereford city centre offers a broad range of shops, restaurants, bars, and essential services, including a train station and hospital.
ACCOMMODATION: Approached from the front, in detail the property comprises:
Entrance Hall: having stairs to the first floor, opening to the kitchen and doorway through to the living/dining room.
Kitchen: window to front, range of fitted units, work surface with inset sink, 4-ring gas hob with built-in cooker under and extractor hood over, spaces for upright fridge/freezer and washing machine.
Living/Dining Room: door with side panel windows opening to the rear garden.
Stairs in the hall provide access to the Landing: having attic hatch, doors to bedrooms and bathroom.
Bedroom One: window to rear, built-in triple door wardrobes.
Bedroom Two: window to front, built-in single door wardorbe.
Bathroom: bath with shower and bi-fold screen over, toilet, sink unit, towel radiator.
Outside: To the front of the property is a lawn garden with pathway leading to the front door. The lawn continues to the side of the home. The rear garden is enclosed by fencing and offers two patio seating areas and lawn. A rear gate leads to the parking and the Garage.
Council Tax Band: B
Services: Mains gas, electric, water and drainage are connected. There is a gas central heating system.
Agents Notes: None of the appliances or services listed have been tested. While we strive for accuracy, please contact our office if any details are particularly important to you, especially before making a long journey to view the property. All measurements are approximate.
To View: Applicants may inspect the property by prior arrangement with Andrew Morris Estate Agents.
Money Laundering Regulations - To comply with Money Laundering Regulations, prospective purchasers will be asked to produce identification documentation at the time of making an offer. We ask for your co-operation in order that there is no delay in agreeing the sale.
Approximate Area: 52 sq.m / 564 sq.ft
THE PROPERTY: A beautifully modernised end-terrace home, ideal as a first-time purchase, investment opportunity, or for those looking to downsize. The property features an entrance hall which leads to a stylish, contemporary kitchen, stairs lead to the first floor and a door opening into the spacious open-plan living/dining room.
Upstairs, there are two well-proportioned double bedrooms along with a modern fitted bathroom. Outside, the property enjoys a private rear garden, with the added benefit of off-road parking directly beyond, as well as a single garage.
Further features include double-glazed windows throughout and a modern gas central heating system, making this a comfortable and efficient home.
LOCATION: The property enjoys a pleasant position overlooking open green space in the popular Bobblestock area of Hereford, approximately two miles north-west of the city centre. Bobblestock is a well-established and convenient residential area offering a range of local amenities, including a Co-op superstore and doctor’s surgery as well as children's play parks and open green space. Further amenities that can be found within 1 mile of the home include Trinity Primary School and Whitecross High School, and a choice of pubs, shops and stores.
Hereford city centre offers a broad range of shops, restaurants, bars, and essential services, including a train station and hospital.
ACCOMMODATION: Approached from the front, in detail the property comprises:
Entrance Hall: having stairs to the first floor, opening to the kitchen and doorway through to the living/dining room.
Kitchen: window to front, range of fitted units, work surface with inset sink, 4-ring gas hob with built-in cooker under and extractor hood over, spaces for upright fridge/freezer and washing machine.
Living/Dining Room: door with side panel windows opening to the rear garden.
Stairs in the hall provide access to the Landing: having attic hatch, doors to bedrooms and bathroom.
Bedroom One: window to rear, built-in triple door wardrobes.
Bedroom Two: window to front, built-in single door wardorbe.
Bathroom: bath with shower and bi-fold screen over, toilet, sink unit, towel radiator.
Outside: To the front of the property is a lawn garden with pathway leading to the front door. The lawn continues to the side of the home. The rear garden is enclosed by fencing and offers two patio seating areas and lawn. A rear gate leads to the parking and the Garage.
Council Tax Band: B
Services: Mains gas, electric, water and drainage are connected. There is a gas central heating system.
Agents Notes: None of the appliances or services listed have been tested. While we strive for accuracy, please contact our office if any details are particularly important to you, especially before making a long journey to view the property. All measurements are approximate.
To View: Applicants may inspect the property by prior arrangement with Andrew Morris Estate Agents.
Money Laundering Regulations - To comply with Money Laundering Regulations, prospective purchasers will be asked to produce identification documentation at the time of making an offer. We ask for your co-operation in order that there is no delay in agreeing the sale.
Additional Details
Bedrooms:
2 Bedrooms
Bathrooms:
1 Bathroom
Receptions:
1 Reception
Kitchens:
1 Kitchen
Garages:
1 Garage
Parking Spaces:
2 Parking Spaces
Tenure:
Freehold
Rights and Easements:
Ask Agent
Risks:
Ask Agent
Videos
Branch Office
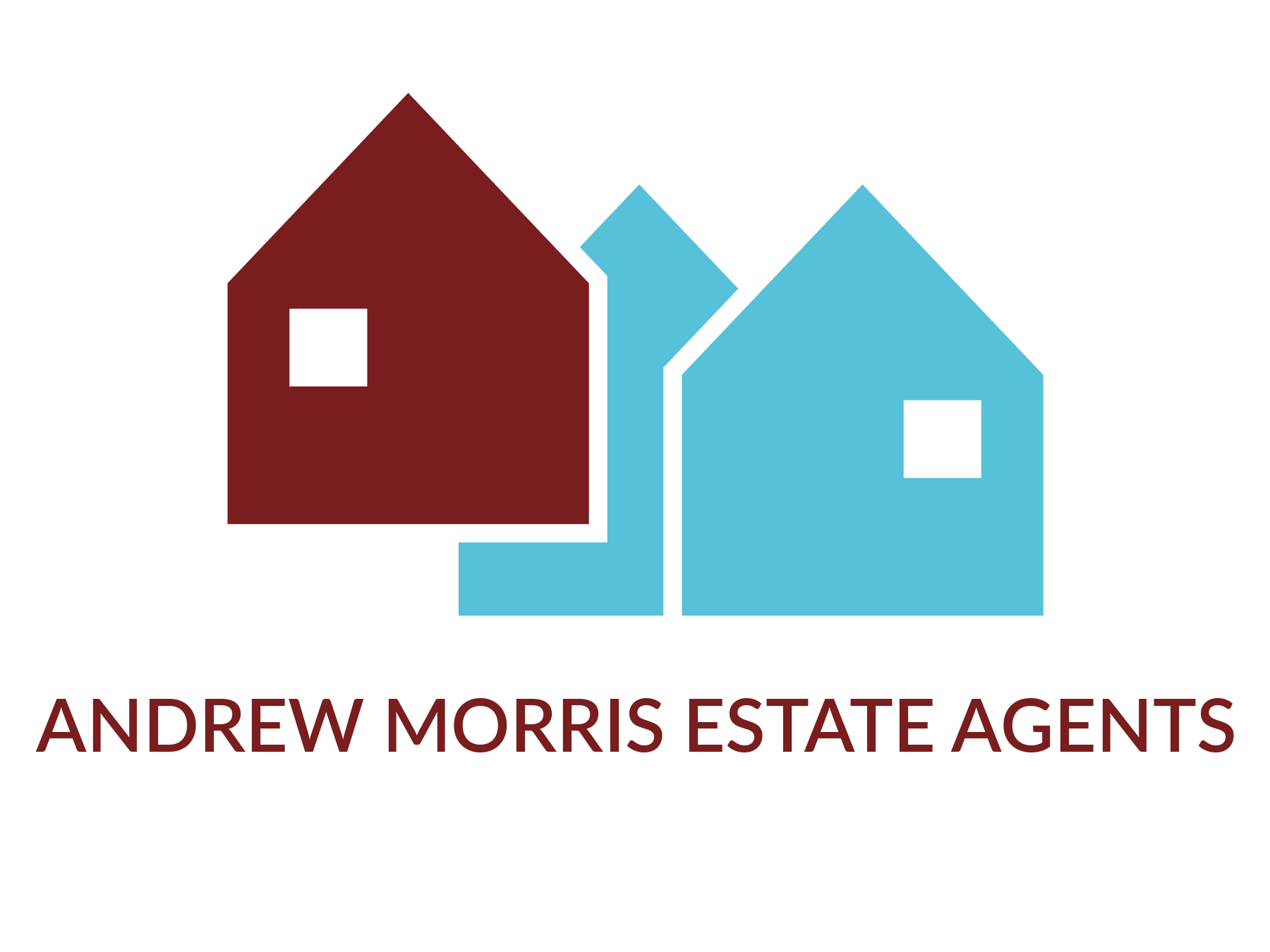
Andrew Morris Estate Agents - Hereford
Andrew Morris Estate Agents1 Bridge Street
Hereford
Herefordshire
HR4 9DF
Phone: 01432 266775
