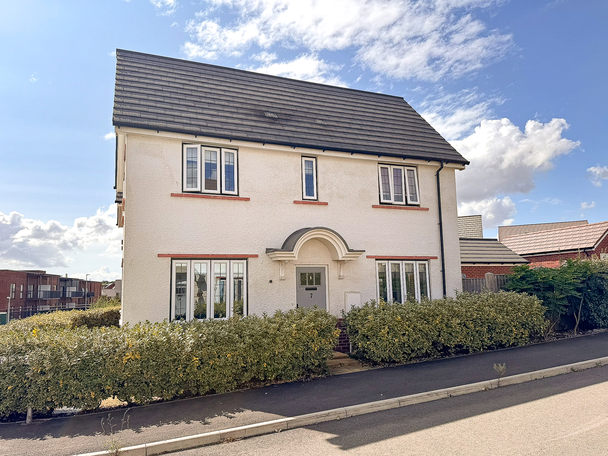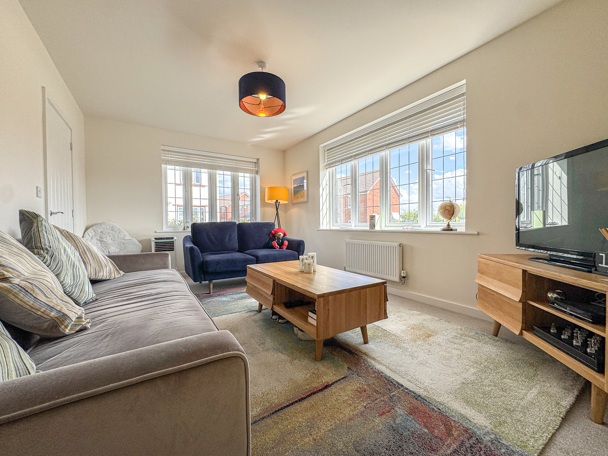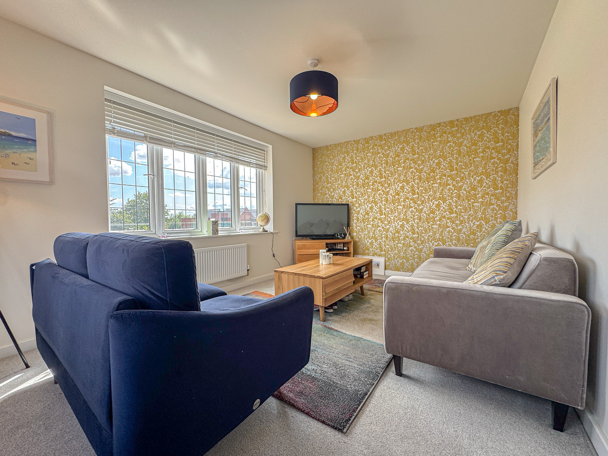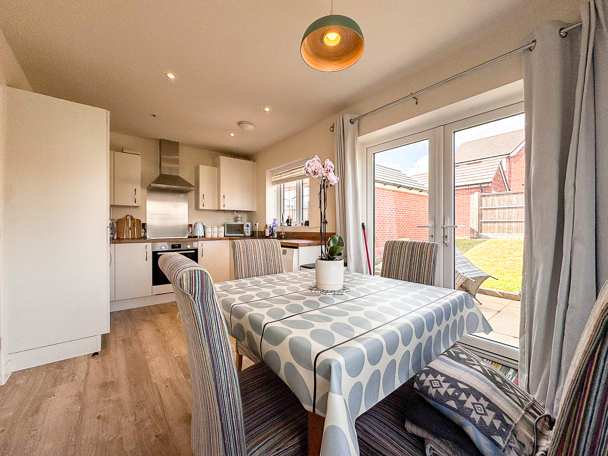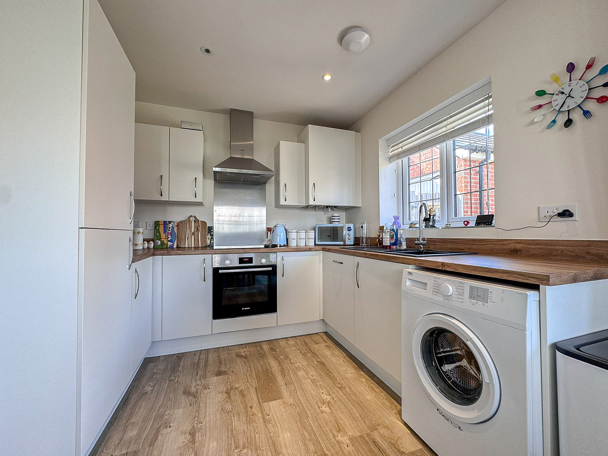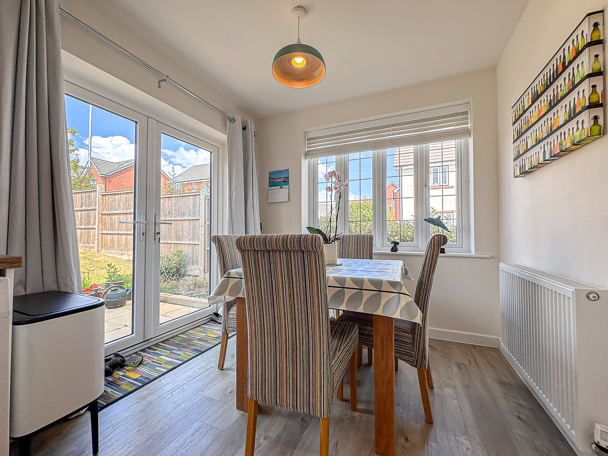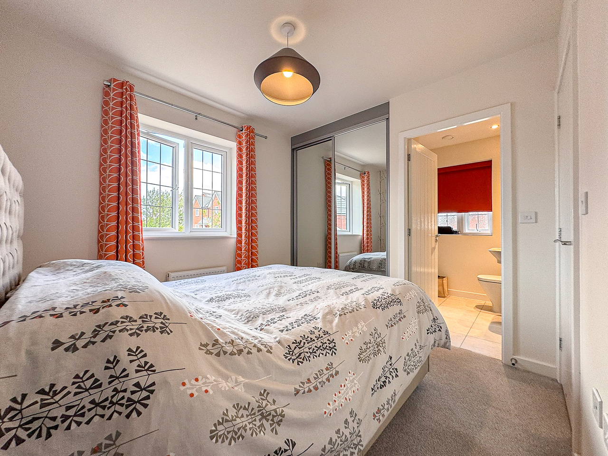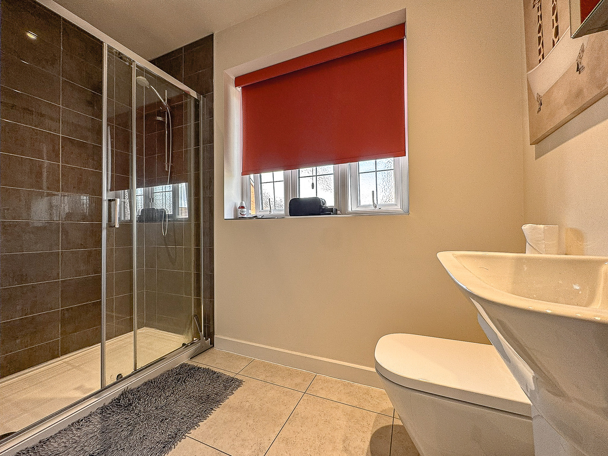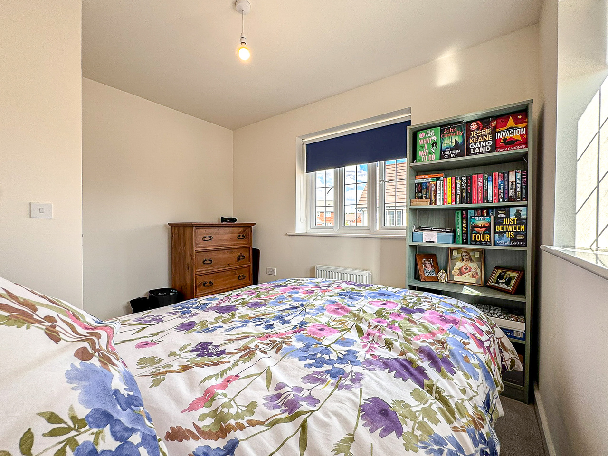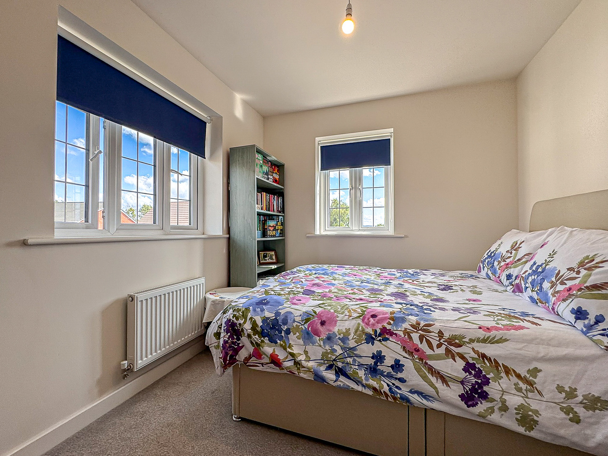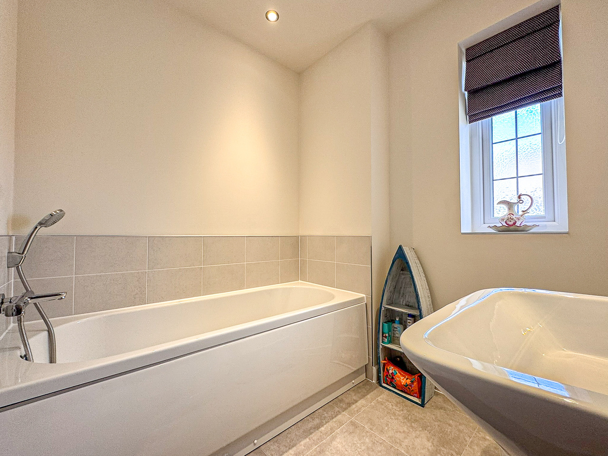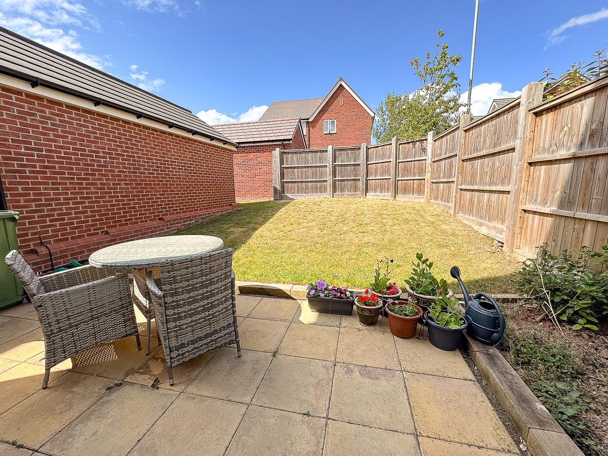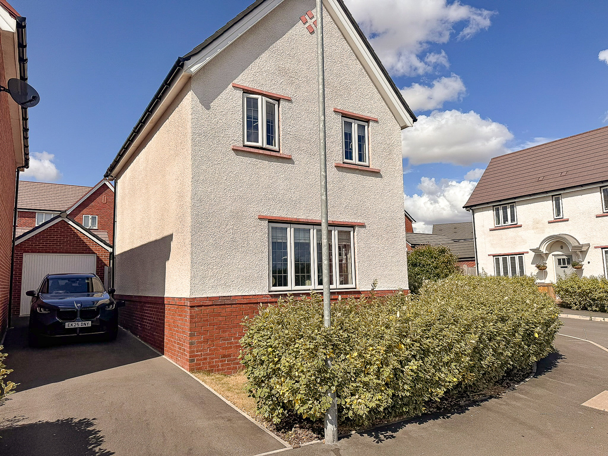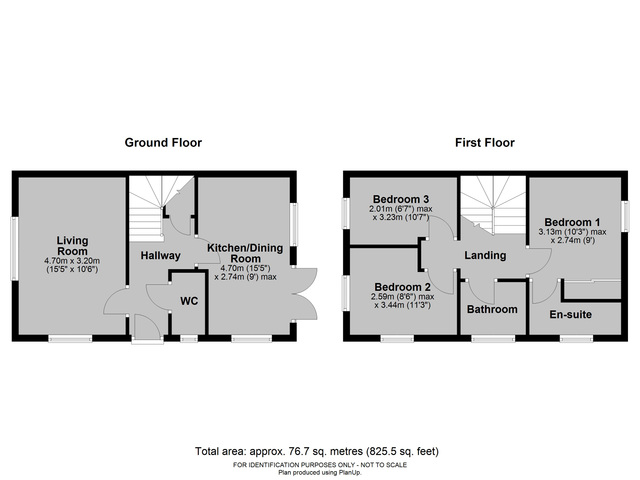Guide Price £320,000 ·
Admiral Road, Holmer, Hereford, HR4
SSTC
Gallery
Features
- Detached house
- Well-presented accommodation
- Three bedrooms
- Two bathrooms and cloaks WC
- Driveway parking and garage
- Private rear garden
- Popular area near amenities
- 2 miles north of the city centre
3 beds
2 baths
1 garage
Description
Build Date: 2020
Approximate Area: 76 sq.m / 825 sq.ft
THE PROPERTY: A modern detached three-bedroom home offering well-presented accommodation throughout, complete with driveway parking and a detached garage. The ground floor features a bright living room with dual-aspect windows, and a spacious kitchen/dining room with French doors opening onto the private rear garden. There is also a convenient downstairs WC.
Upstairs, there are three generously sized bedrooms, including a principal bedroom with an en-suite shower room, along with a stylish family bathroom.
Outside, the enclosed rear garden enjoys a good degree of privacy and features both a patio area and lawn space.
LOCATION: The property is situated on the northern edge of Hereford, within the sought-after Holmer area. This well-established location offers a range of local amenities, including shops and schools, as well as easy access to open fields and countryside walks. The nearby racecourse fields also provide further opportunities for outdoor recreation.
Hereford city centre is just two miles away, offering a wider selection of shops, restaurants, bars, and essential services, including the county hospital and mainline train station.
ACCOMMODATION: Approached from the front, in detail the property comprises:
Hallway: having stairs to first floor with store cupboard under, doors to living room, kitchen/dining room, downstairs toilet.
Living Room: dual aspect windows to front and side.
Kitchen/Dining Room: dual aspect windows to front and side, French doors to garden. The kitchen area offers a range of fitted units, work surface with inset sink, integrated fridge/freezer and dishwasher, space for a washing machine, wall unit housing a combination boiler.
Downstairs Toilet: toilet and sink.
Stairs in the hall provide access to the Landing: having attic hatch, over the stair store cupboard, doors to bedrooms and bathroom.
Bedroom One: window to side, built-in double door wardrobe, door to en-suite.
En-Suite: frosted window to front, cubicle with mains mixer shower, toilet, sink, towel radiator.
Bedroom Two: dual aspect windows to front and side.
Bedroom Three: window to side.
Bathroom: frosted window to front, bath with shower attachment, toilet, sink, towel radiator.
Outside: To the front of the property is a lawn area with hedgerow frontage which continues down the side of the property. Driveway parking can be found at the rear of the home accessed off Emperor Way and leading to the Garage: having up & over door. A side gate from the parking area leads to the rear garden having patio seating and lawn.
Council Tax Band: D
Service Charge: There is a service charge payable of approximately £150 per annum.
Services: Mains gas, electric, water and drainage are connected. There is a gas central heating system.
Agents Notes: None of the appliances or services listed have been tested. While we strive for accuracy, please contact our office if any details are particularly important to you, especially before making a long journey to view the property. All measurements are approximate.
To View: Applicants may inspect the property by prior arrangement with Andrew Morris Estate Agents.
Money Laundering Regulations - To comply with Money Laundering Regulations, prospective purchasers will be asked to produce identification documentation at the time of making an offer. We ask for your co-operation in order that there is no delay in agreeing the sale.
Approximate Area: 76 sq.m / 825 sq.ft
THE PROPERTY: A modern detached three-bedroom home offering well-presented accommodation throughout, complete with driveway parking and a detached garage. The ground floor features a bright living room with dual-aspect windows, and a spacious kitchen/dining room with French doors opening onto the private rear garden. There is also a convenient downstairs WC.
Upstairs, there are three generously sized bedrooms, including a principal bedroom with an en-suite shower room, along with a stylish family bathroom.
Outside, the enclosed rear garden enjoys a good degree of privacy and features both a patio area and lawn space.
LOCATION: The property is situated on the northern edge of Hereford, within the sought-after Holmer area. This well-established location offers a range of local amenities, including shops and schools, as well as easy access to open fields and countryside walks. The nearby racecourse fields also provide further opportunities for outdoor recreation.
Hereford city centre is just two miles away, offering a wider selection of shops, restaurants, bars, and essential services, including the county hospital and mainline train station.
ACCOMMODATION: Approached from the front, in detail the property comprises:
Hallway: having stairs to first floor with store cupboard under, doors to living room, kitchen/dining room, downstairs toilet.
Living Room: dual aspect windows to front and side.
Kitchen/Dining Room: dual aspect windows to front and side, French doors to garden. The kitchen area offers a range of fitted units, work surface with inset sink, integrated fridge/freezer and dishwasher, space for a washing machine, wall unit housing a combination boiler.
Downstairs Toilet: toilet and sink.
Stairs in the hall provide access to the Landing: having attic hatch, over the stair store cupboard, doors to bedrooms and bathroom.
Bedroom One: window to side, built-in double door wardrobe, door to en-suite.
En-Suite: frosted window to front, cubicle with mains mixer shower, toilet, sink, towel radiator.
Bedroom Two: dual aspect windows to front and side.
Bedroom Three: window to side.
Bathroom: frosted window to front, bath with shower attachment, toilet, sink, towel radiator.
Outside: To the front of the property is a lawn area with hedgerow frontage which continues down the side of the property. Driveway parking can be found at the rear of the home accessed off Emperor Way and leading to the Garage: having up & over door. A side gate from the parking area leads to the rear garden having patio seating and lawn.
Council Tax Band: D
Service Charge: There is a service charge payable of approximately £150 per annum.
Services: Mains gas, electric, water and drainage are connected. There is a gas central heating system.
Agents Notes: None of the appliances or services listed have been tested. While we strive for accuracy, please contact our office if any details are particularly important to you, especially before making a long journey to view the property. All measurements are approximate.
To View: Applicants may inspect the property by prior arrangement with Andrew Morris Estate Agents.
Money Laundering Regulations - To comply with Money Laundering Regulations, prospective purchasers will be asked to produce identification documentation at the time of making an offer. We ask for your co-operation in order that there is no delay in agreeing the sale.
Additional Details
Bedrooms:
3 Bedrooms
Bathrooms:
2 Bathrooms
Receptions:
1 Reception
Additional Toilets:
1 Toilet
Kitchens:
1 Kitchen
Dining Rooms:
1 Dining Room
Garages:
1 Garage
Parking Spaces:
3 Parking Spaces
Tenure:
Freehold
Rights and Easements:
Ask Agent
Risks:
Ask Agent
Additional Details
Chain Free
Videos
Branch Office
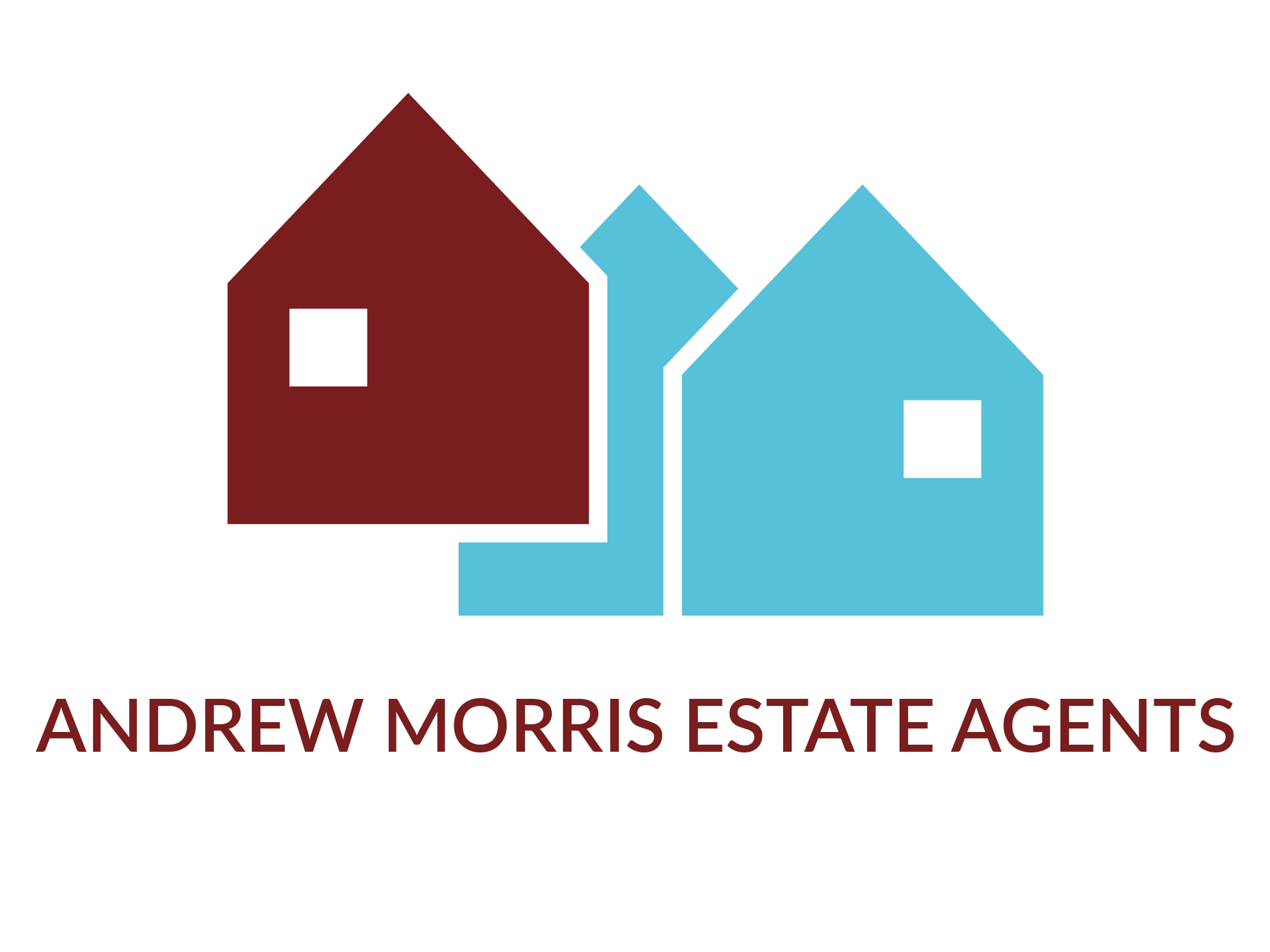
Andrew Morris Estate Agents - Hereford
Andrew Morris Estate Agents1 Bridge Street
Hereford
Herefordshire
HR4 9DF
Phone: 01432 266775
