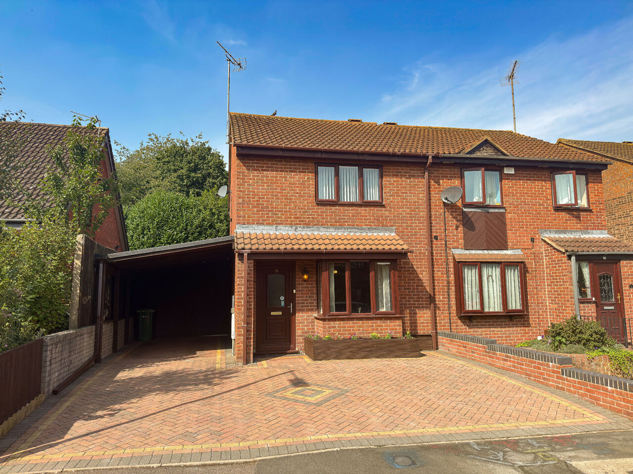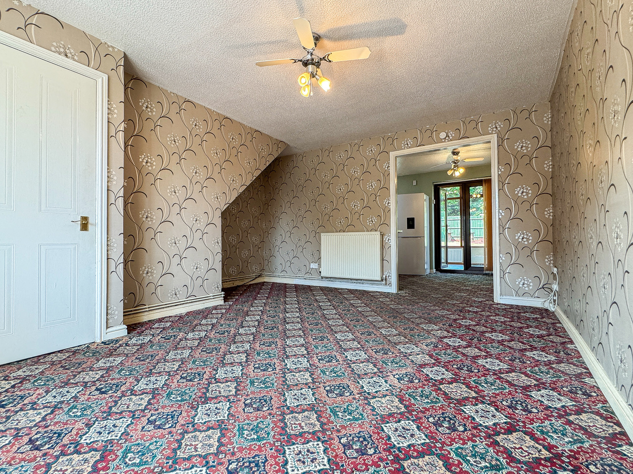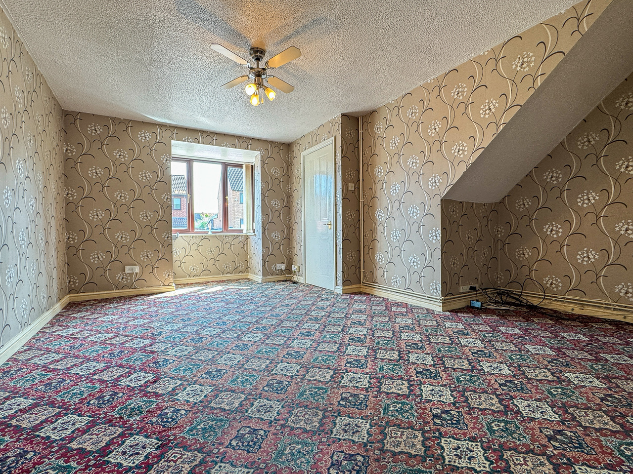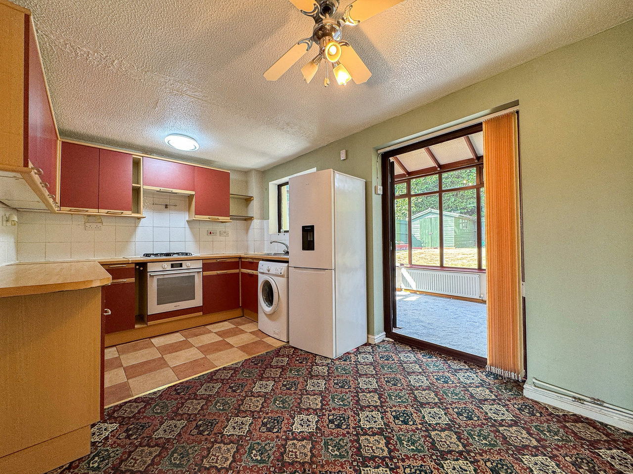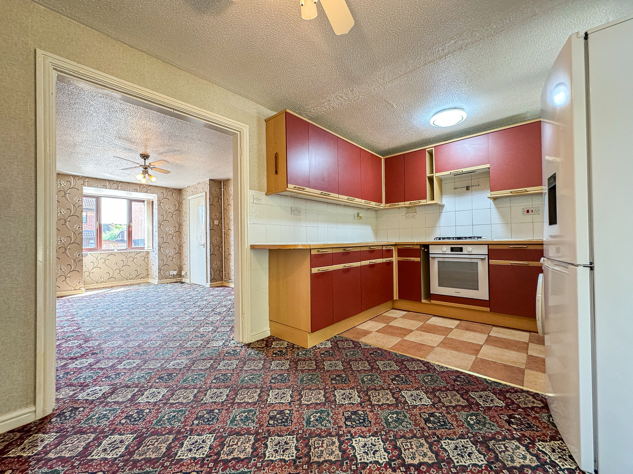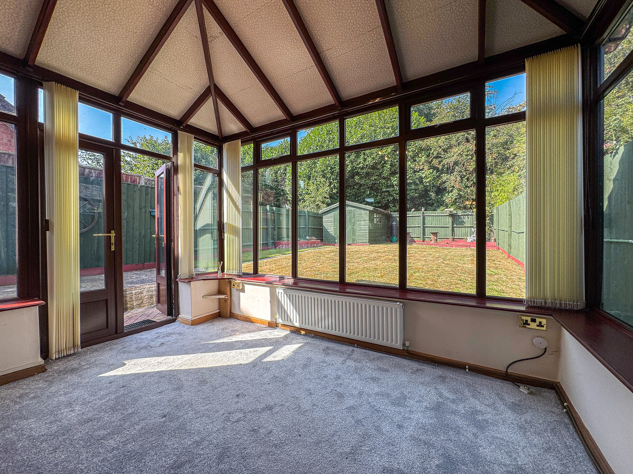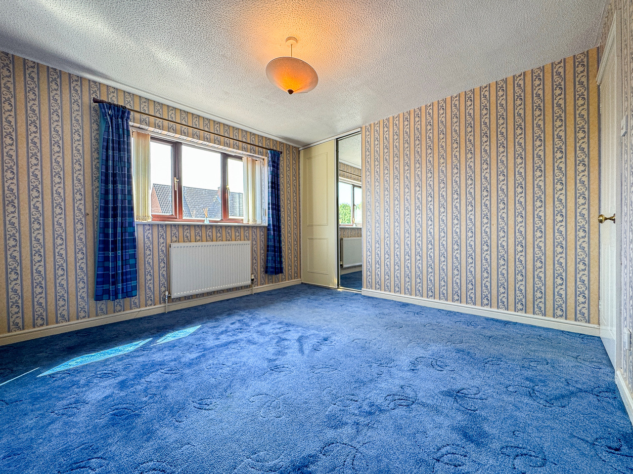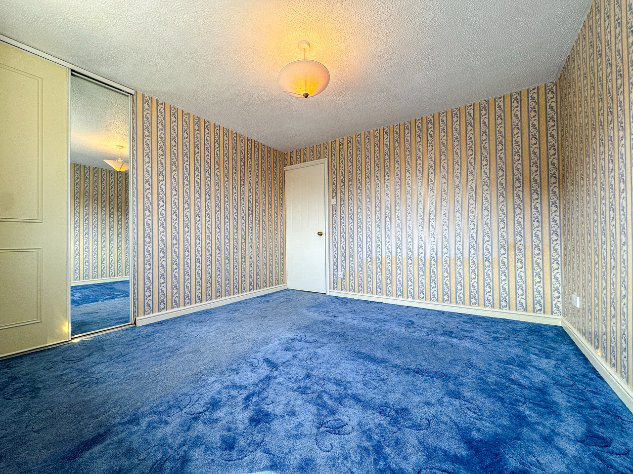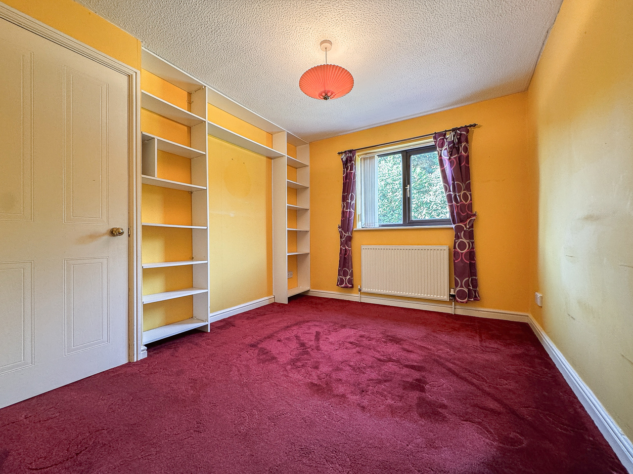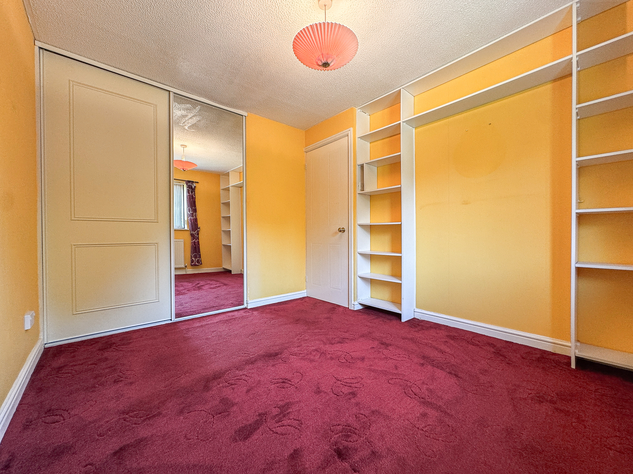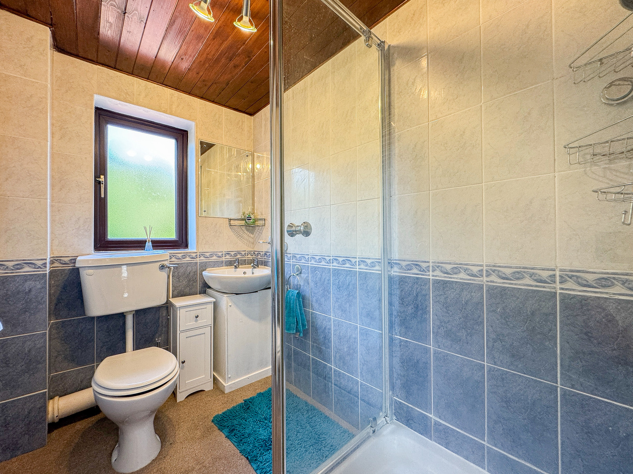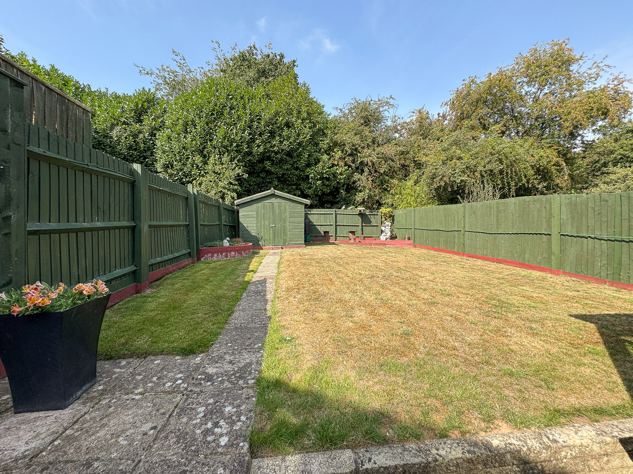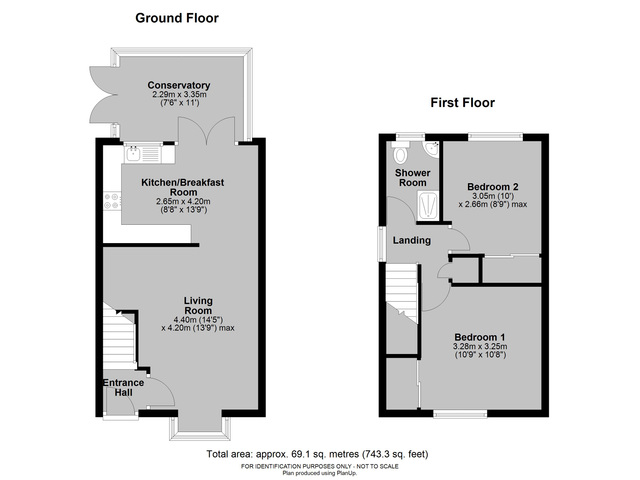Guide Price £235,000 ·
Wessington Drive, Victoria Park, Hereford, HR1
SSTC
Gallery
Features
- Semi-detached house
- Two double bedrooms
- Spacious accommodation
- Scope to update
- Private, west facing rear garden
- Driveway parking with carport
- Popular area near amenities
- 1.5 miles northeast of the city centre
2 beds
1 bath
Description
Build Date: mid 80's
Approximate Area: 69 sq.m / 743 sq.ft
THE PROPERTY: This spacious semi-detached property offers excellent potential for general updating, making it an ideal choice for first-time buyers, or investors. The accommodation comprises an entrance hall with stairs leading to the first floor and a door to a front-facing living room with an attractive bay window. An opening connects the living room to a kitchen/breakfast room, which in turn opens into a conservatory overlooking the private rear garden.
Upstairs, there are two generously sized double bedrooms, both having built-in wardrobes. There is a separate bathroom that is comprised of a shower, wash basin and toilet. Outside, the property benefits from driveway parking to the front for up to four cars, including a carport. The rear garden is a generous lawned space enjoying a desirable westerly aspect, perfect for afternoon and evening sun. Additional features include double-glazed windows throughout, a modern gas central heating system, and fibre broadband connection.
LOCATION: The property is situated approximately 1.5 miles north-east of Hereford city centre, on the sought-after Victoria Park estate. Developed in the mid-1980s, the area features a variety of two, three, and four-bedroom houses and bungalows. Within a mile of the property, there is an excellent range of amenities including local shops, the Ofsted-rated ‘Outstanding’ St Francis Xavier Primary School, Hereford & Ludlow College and University campus, and The Point 4 gym and sports facility.
Hereford city centre offers a further selection of shops, bars, restaurants, and leisure facilities, along with essential services such as the County Hospital and the mainline train station.
ACCOMMODATION: Approached from the front, in detail the property comprises:
Entrance Hall: having stairs to the first floor, door to:
Living Room: bay window to front, opening to:
Kitchen/Dining Room: window to patio doors to the conservatory, the kitchen area offers a range of fitted units, work surface with inset sink, 4-ring gas hob with built-in cooker under and extractor over, space for washing machine and upright fridge/freezer.
Conservatory: windows to the rear, French doors opening to the garden.
Stairs in the hall provide access to the Landing: having window to side, attic hatch, airing cupboard housing Worcester combination boiler, doors to bedrooms and shower room.
Bedroom One: window to front, built-in double door wardrobe.
Bedroom Two: window to front, built-in double door wardrobe.
Shower Room: frosted window to rear, cubicle with mains mixer, toilet, vanity sink.
Outside: To the front of the property is a brick paved driveway with carport allowing for off road parking for 4 vehicles. A gate from the carport gives access to the rear garden having patio seating area and lawn.
Council Tax Band: C
Services: Mains gas, electric, water and drainage are connected. There is a gas central heating system.
Agents Notes: None of the appliances or services listed have been tested. While we strive for accuracy, please contact our office if any details are particularly important to you, especially before making a long journey to view the property. All measurements are approximate.
To View: Applicants may inspect the property by prior arrangement with Andrew Morris Estate Agents.
Money Laundering Regulations - To comply with Money Laundering Regulations, prospective purchasers will be asked to produce identification documentation at the time of making an offer. We ask for your co-operation in order that there is no delay in agreeing the sale.
Approximate Area: 69 sq.m / 743 sq.ft
THE PROPERTY: This spacious semi-detached property offers excellent potential for general updating, making it an ideal choice for first-time buyers, or investors. The accommodation comprises an entrance hall with stairs leading to the first floor and a door to a front-facing living room with an attractive bay window. An opening connects the living room to a kitchen/breakfast room, which in turn opens into a conservatory overlooking the private rear garden.
Upstairs, there are two generously sized double bedrooms, both having built-in wardrobes. There is a separate bathroom that is comprised of a shower, wash basin and toilet. Outside, the property benefits from driveway parking to the front for up to four cars, including a carport. The rear garden is a generous lawned space enjoying a desirable westerly aspect, perfect for afternoon and evening sun. Additional features include double-glazed windows throughout, a modern gas central heating system, and fibre broadband connection.
LOCATION: The property is situated approximately 1.5 miles north-east of Hereford city centre, on the sought-after Victoria Park estate. Developed in the mid-1980s, the area features a variety of two, three, and four-bedroom houses and bungalows. Within a mile of the property, there is an excellent range of amenities including local shops, the Ofsted-rated ‘Outstanding’ St Francis Xavier Primary School, Hereford & Ludlow College and University campus, and The Point 4 gym and sports facility.
Hereford city centre offers a further selection of shops, bars, restaurants, and leisure facilities, along with essential services such as the County Hospital and the mainline train station.
ACCOMMODATION: Approached from the front, in detail the property comprises:
Entrance Hall: having stairs to the first floor, door to:
Living Room: bay window to front, opening to:
Kitchen/Dining Room: window to patio doors to the conservatory, the kitchen area offers a range of fitted units, work surface with inset sink, 4-ring gas hob with built-in cooker under and extractor over, space for washing machine and upright fridge/freezer.
Conservatory: windows to the rear, French doors opening to the garden.
Stairs in the hall provide access to the Landing: having window to side, attic hatch, airing cupboard housing Worcester combination boiler, doors to bedrooms and shower room.
Bedroom One: window to front, built-in double door wardrobe.
Bedroom Two: window to front, built-in double door wardrobe.
Shower Room: frosted window to rear, cubicle with mains mixer, toilet, vanity sink.
Outside: To the front of the property is a brick paved driveway with carport allowing for off road parking for 4 vehicles. A gate from the carport gives access to the rear garden having patio seating area and lawn.
Council Tax Band: C
Services: Mains gas, electric, water and drainage are connected. There is a gas central heating system.
Agents Notes: None of the appliances or services listed have been tested. While we strive for accuracy, please contact our office if any details are particularly important to you, especially before making a long journey to view the property. All measurements are approximate.
To View: Applicants may inspect the property by prior arrangement with Andrew Morris Estate Agents.
Money Laundering Regulations - To comply with Money Laundering Regulations, prospective purchasers will be asked to produce identification documentation at the time of making an offer. We ask for your co-operation in order that there is no delay in agreeing the sale.
Additional Details
Bedrooms:
2 Bedrooms
Bathrooms:
1 Bathroom
Receptions:
1 Reception
Kitchens:
1 Kitchen
Parking Spaces:
4 Parking Spaces
Tenure:
Freehold
Rights and Easements:
Ask Agent
Risks:
Ask Agent
Additional Details
Chain Free
Branch Office

Andrew Morris Estate Agents - Hereford
Andrew Morris Estate Agents1 Bridge Street
Hereford
Herefordshire
HR4 9DF
Phone: 01432 266775
