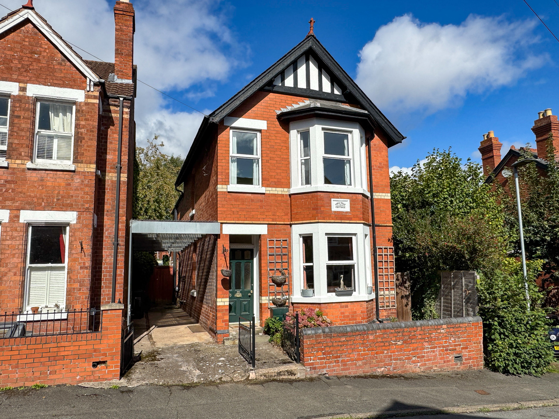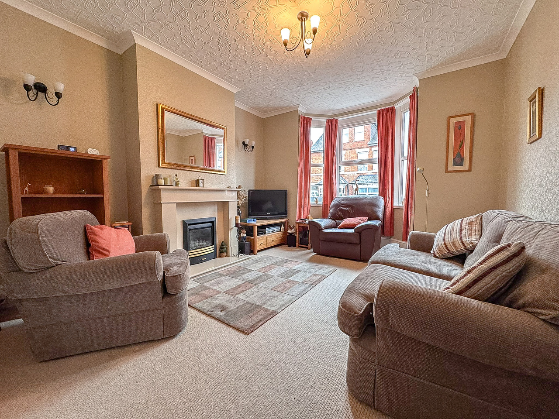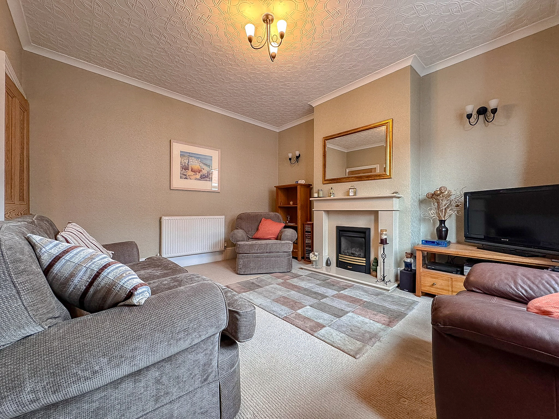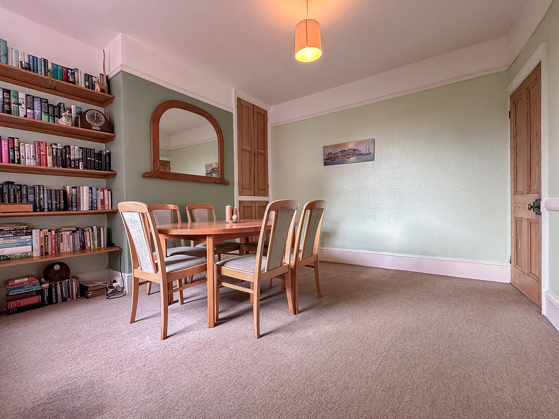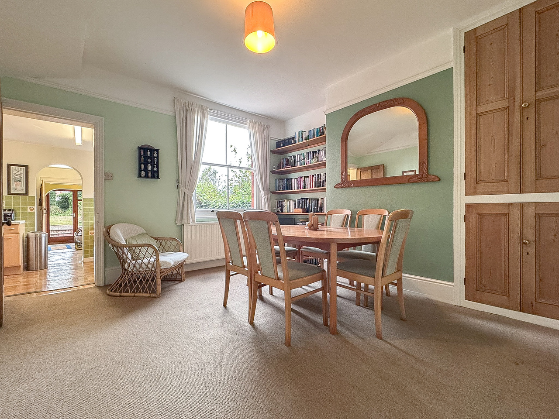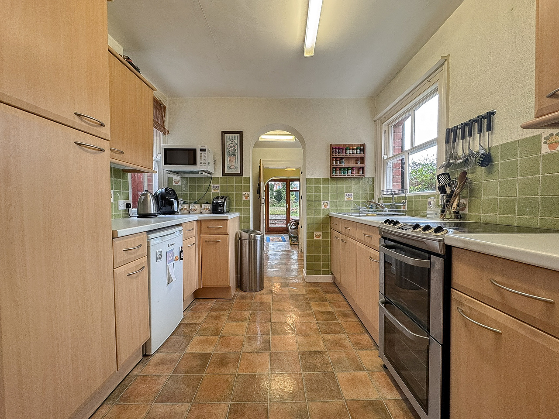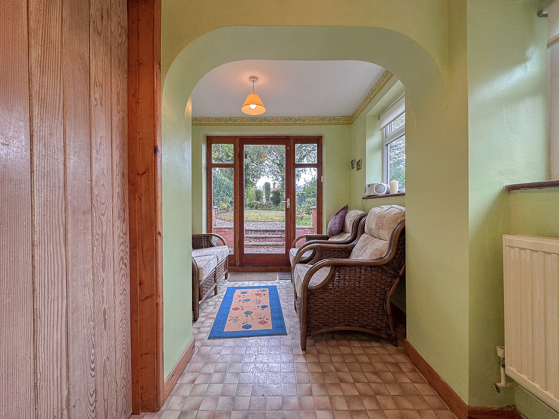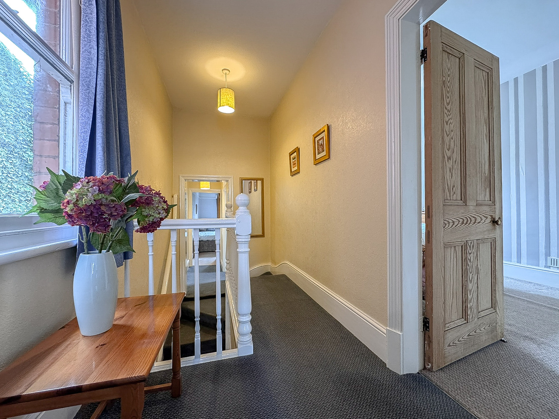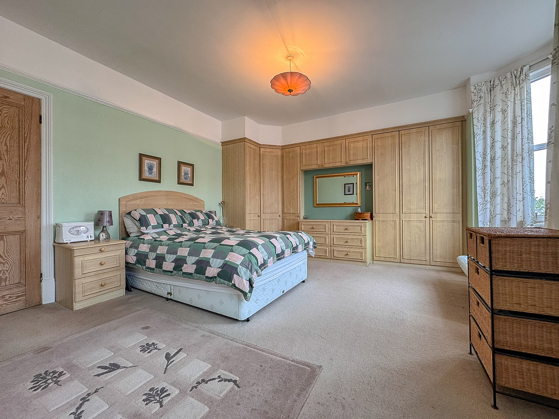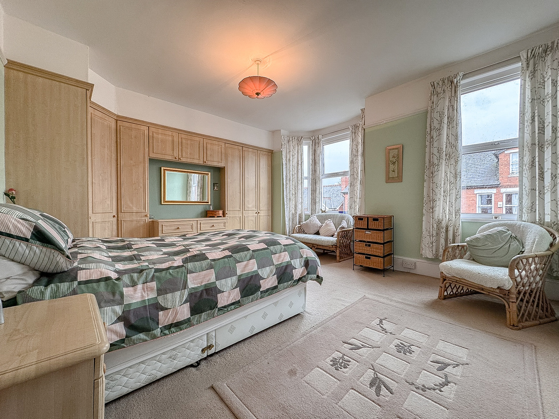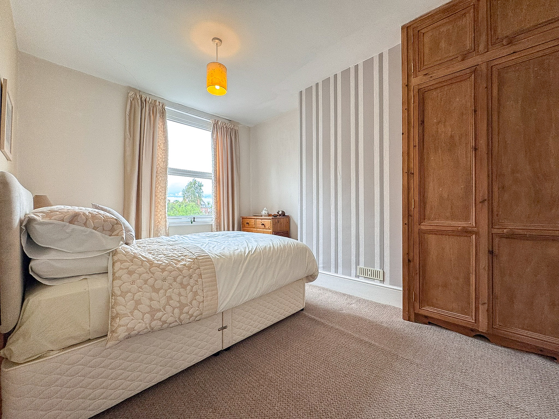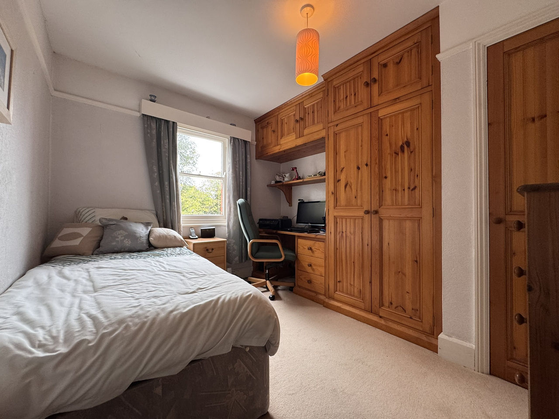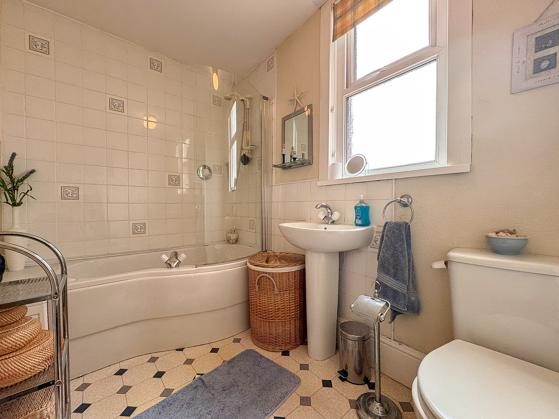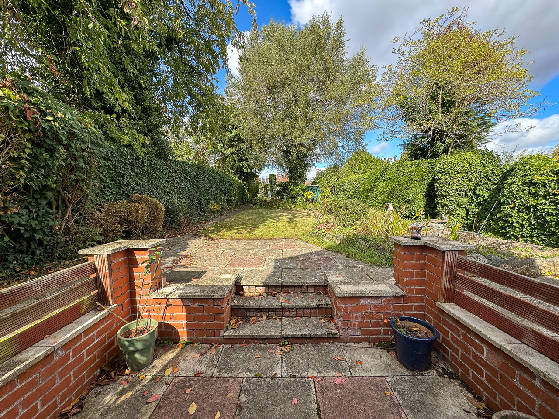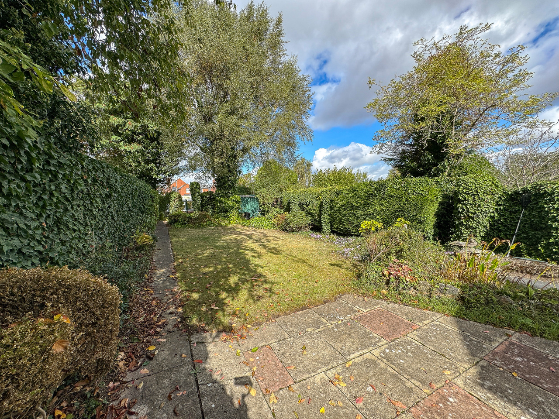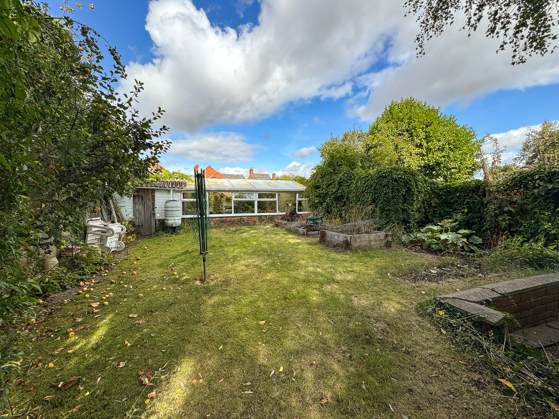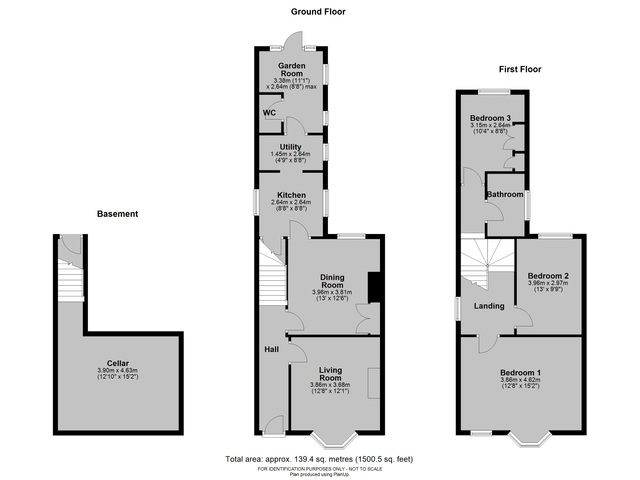Guide Price £350,000 ·
Stanhope Street, Whitecross, Hereford, HR4
SSTC
Gallery
Features
- Detached Victorian home
- Three double bedrooms
- Driveway parking
- Two reception rooms
- Utility, downstairs toilet & cellar
- Private west-facing gardens
- Popular Whitecross location
- Approx. 1 mile west of Hereford city centre
3 beds
1 bath
Description
Build Date: Victorian
Approximate Area: 139 sq.m / 1500 sq.ft
THE PROPERTY
This spaciously planned, detached Victorian home presents an excellent opportunity to create a charming period residence tailored to your taste, having retained many charming period characteristics. The property benefits from off-road parking and offers generous accommodation arranged over two floors, along with further potential to expand via the cellar.
The ground floor includes a welcoming hallway leading to a front living room with bay window and a formal dining room. The dining room connects to the kitchen, which opens to a useful utility room and a garden room with a convenient downstairs toilet. The cellar offers excellent storage space and provides scope for conversion into additional living space if desired.
Upstairs, the home provides three double bedrooms, each well-proportioned with space for both a double bed and furniture, and there is also a family bathroom. Outside, the private west-facing garden combines lawn and patio areas, offering a pleasant space to relax or entertain as well as having the added benefit of driveway parking at the front.
LOCATION
The property enjoys a sought-after position in the popular Whitecross district, just one mile west of Hereford city centre. Whitecross offers a variety of local amenities, including shops, a primary school, and a traditional pub.
Hereford city centre, easily reached on foot or by road, provides a comprehensive mix of shops, restaurants, and leisure facilities, as well as essential services including the County Hospital and mainline railway station. This excellent location offers both convenience and lifestyle.
ACCOMMODATION: Approached from the front, in detail the property comprises:
Hallway: having sash window to side, stairs to first floor, doors to living room and dining room.
Living Room: bay window to front, coal effect gas fore with surround.
Dining Room: sash window to rear, built-in cupboard, door to:
Kitchen: dual aspect sash windows to each side, the kitchen area offers a range of fitted units, work surface with inset sink, space for cooker and fridge, door to cellar, archway to utility room.
Utility Room: sash window to side, space for upright fridge/freezer, washing machine and tumble dryer, built-in cupboards, door to:
Garden Room: windows to the side, panel door with side panel windows to the rear garden, door to:
Downstairs Toilet: frosted window to side, toilet, vanity sink unit.
Door from the kitchen leads to the Cellar: having Worcester combination boiler, access hatches to front and side, concrete floor.
Stairs in the hallway provide access to the Landing: sash window to side, attic hatch, doors to bedrooms and bathroom.
Bedroom One: window and bay window to the front, fiited bedroom furniture comprising wardrobes, drawers and bedside tables.
Bedroom Two: window to rear, built-in double door wardrobe.
Bedroom Three: sash window to rear, built-in wardrobe, storage and desk, single door airing cupboard,
Outside: To the front of the property is an enclosed area giving gated pathway access to the front door and gated driveway parking which leads down the side of the property under a canopy area. Gates to either side of the property lead to the rear garden having patio seating area to the immediate rear and side and leading a lawn space with flower bed and shrub borders and feature pond. There is a further lawn area to the rear of the garden having a Greenhouse and large Potting Shed.
Council Tax Band: C
Services: Mains gas, electric, water and drainage are connected. There is a gas central heating system.
Agents Notes: None of the appliances or services listed have been tested. While we strive for accuracy, please contact our office if any details are particularly important to you, especially before making a long journey to view the property. All measurements are approximate.
To View: Applicants may inspect the property by prior arrangement with Andrew Morris Estate Agents.
Money Laundering Regulations - To comply with Money Laundering Regulations, prospective purchasers will be asked to produce identification documentation at the time of making an offer. We ask for your co-operation in order that there is no delay in agreeing the sale.
Approximate Area: 139 sq.m / 1500 sq.ft
THE PROPERTY
This spaciously planned, detached Victorian home presents an excellent opportunity to create a charming period residence tailored to your taste, having retained many charming period characteristics. The property benefits from off-road parking and offers generous accommodation arranged over two floors, along with further potential to expand via the cellar.
The ground floor includes a welcoming hallway leading to a front living room with bay window and a formal dining room. The dining room connects to the kitchen, which opens to a useful utility room and a garden room with a convenient downstairs toilet. The cellar offers excellent storage space and provides scope for conversion into additional living space if desired.
Upstairs, the home provides three double bedrooms, each well-proportioned with space for both a double bed and furniture, and there is also a family bathroom. Outside, the private west-facing garden combines lawn and patio areas, offering a pleasant space to relax or entertain as well as having the added benefit of driveway parking at the front.
LOCATION
The property enjoys a sought-after position in the popular Whitecross district, just one mile west of Hereford city centre. Whitecross offers a variety of local amenities, including shops, a primary school, and a traditional pub.
Hereford city centre, easily reached on foot or by road, provides a comprehensive mix of shops, restaurants, and leisure facilities, as well as essential services including the County Hospital and mainline railway station. This excellent location offers both convenience and lifestyle.
ACCOMMODATION: Approached from the front, in detail the property comprises:
Hallway: having sash window to side, stairs to first floor, doors to living room and dining room.
Living Room: bay window to front, coal effect gas fore with surround.
Dining Room: sash window to rear, built-in cupboard, door to:
Kitchen: dual aspect sash windows to each side, the kitchen area offers a range of fitted units, work surface with inset sink, space for cooker and fridge, door to cellar, archway to utility room.
Utility Room: sash window to side, space for upright fridge/freezer, washing machine and tumble dryer, built-in cupboards, door to:
Garden Room: windows to the side, panel door with side panel windows to the rear garden, door to:
Downstairs Toilet: frosted window to side, toilet, vanity sink unit.
Door from the kitchen leads to the Cellar: having Worcester combination boiler, access hatches to front and side, concrete floor.
Stairs in the hallway provide access to the Landing: sash window to side, attic hatch, doors to bedrooms and bathroom.
Bedroom One: window and bay window to the front, fiited bedroom furniture comprising wardrobes, drawers and bedside tables.
Bedroom Two: window to rear, built-in double door wardrobe.
Bedroom Three: sash window to rear, built-in wardrobe, storage and desk, single door airing cupboard,
Outside: To the front of the property is an enclosed area giving gated pathway access to the front door and gated driveway parking which leads down the side of the property under a canopy area. Gates to either side of the property lead to the rear garden having patio seating area to the immediate rear and side and leading a lawn space with flower bed and shrub borders and feature pond. There is a further lawn area to the rear of the garden having a Greenhouse and large Potting Shed.
Council Tax Band: C
Services: Mains gas, electric, water and drainage are connected. There is a gas central heating system.
Agents Notes: None of the appliances or services listed have been tested. While we strive for accuracy, please contact our office if any details are particularly important to you, especially before making a long journey to view the property. All measurements are approximate.
To View: Applicants may inspect the property by prior arrangement with Andrew Morris Estate Agents.
Money Laundering Regulations - To comply with Money Laundering Regulations, prospective purchasers will be asked to produce identification documentation at the time of making an offer. We ask for your co-operation in order that there is no delay in agreeing the sale.
Additional Details
Bedrooms:
3 Bedrooms
Bathrooms:
1 Bathroom
Receptions:
2 Receptions
Additional Toilets:
1 Toilet
Kitchens:
1 Kitchen
Parking Spaces:
2 Parking Spaces
Tenure:
Freehold
Rights and Easements:
Ask Agent
Risks:
Ask Agent
Additional Details
Chain Free
Videos
Branch Office
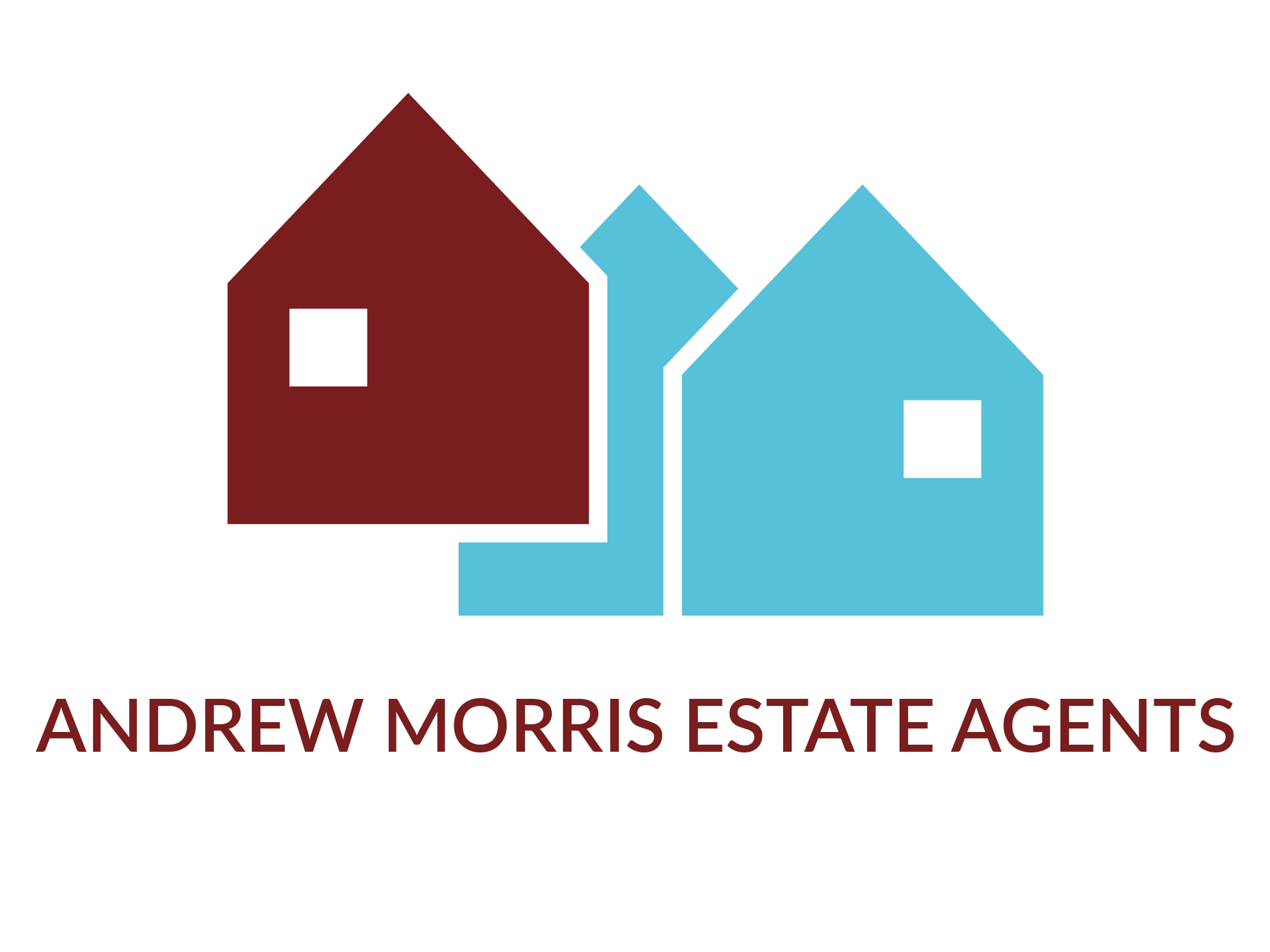
Andrew Morris Estate Agents - Hereford
Andrew Morris Estate Agents1 Bridge Street
Hereford
Herefordshire
HR4 9DF
Phone: 01432 266775
