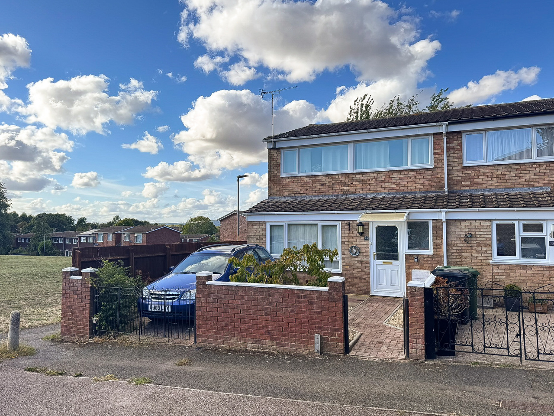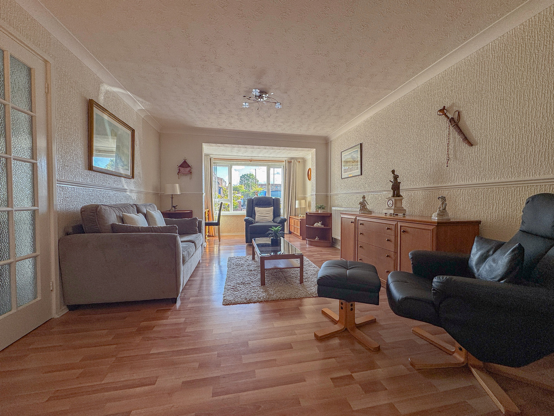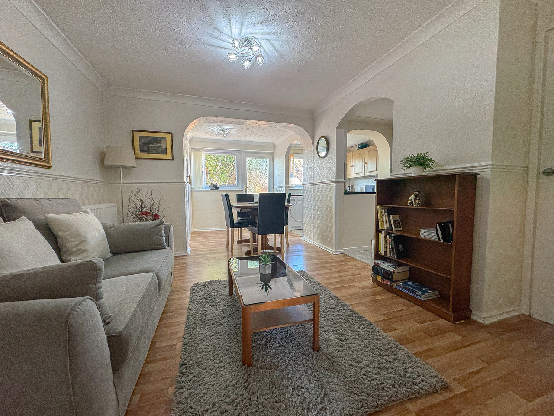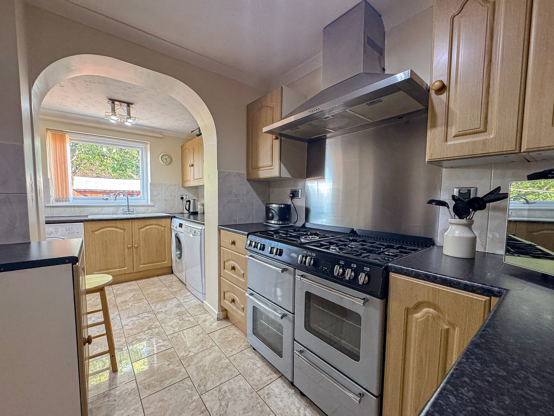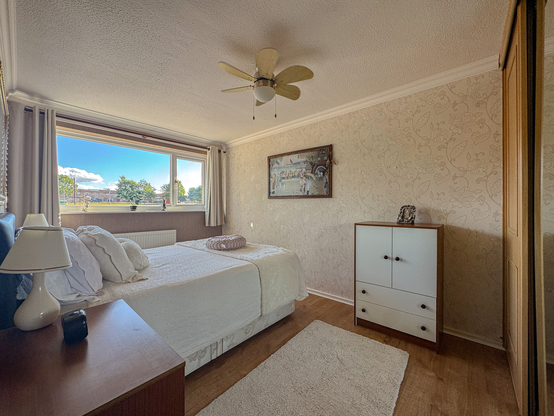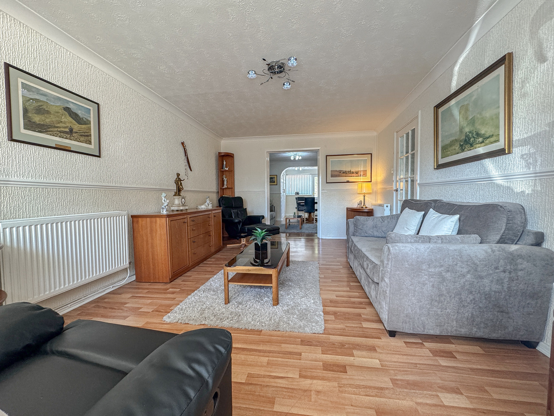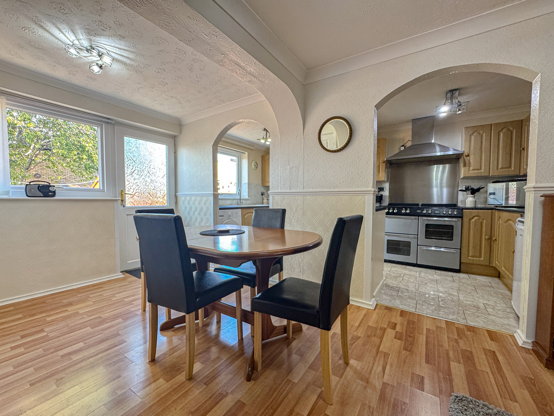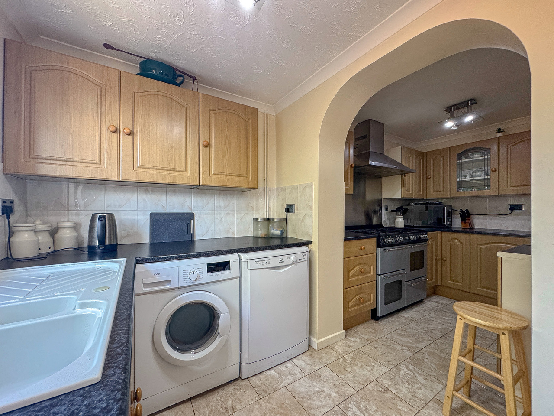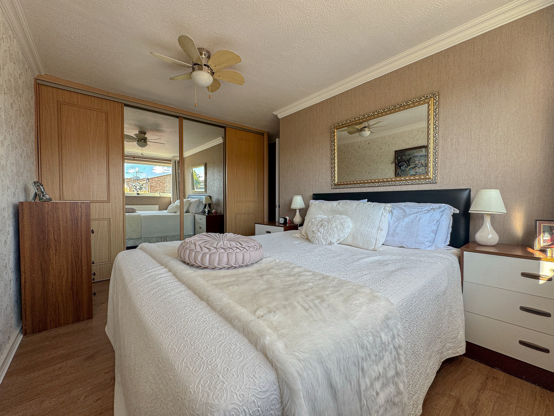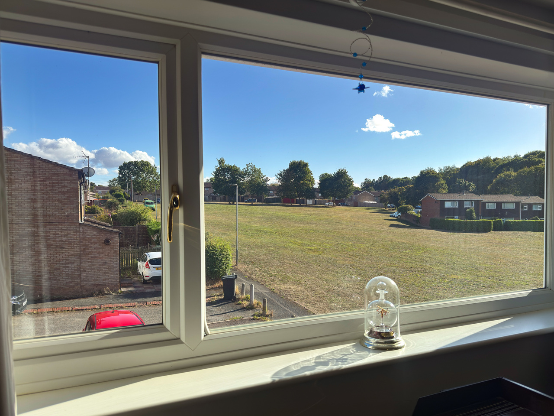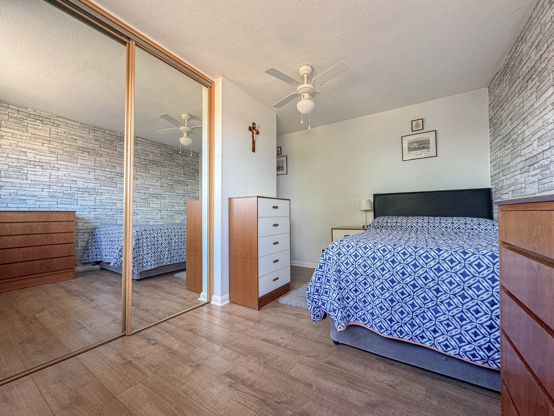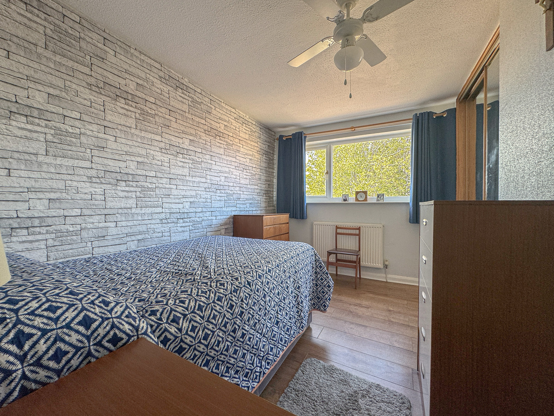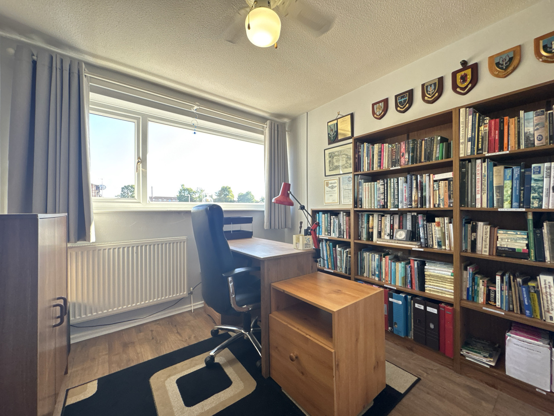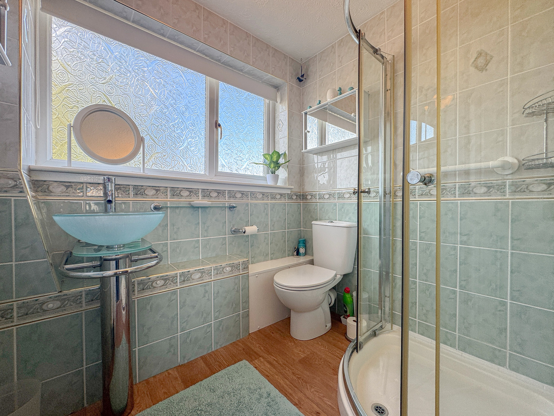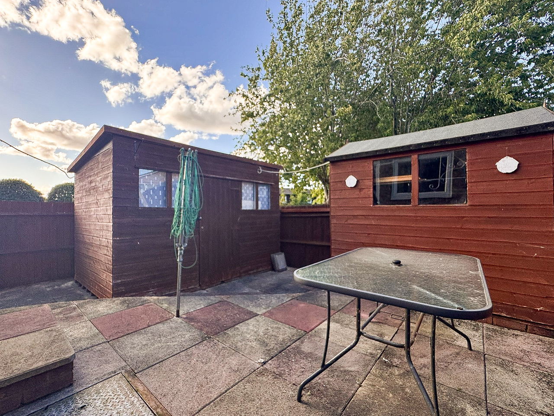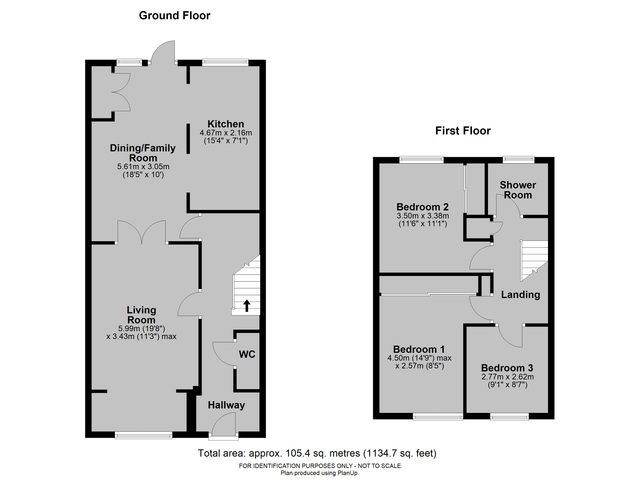Guide Price £220,000 ·
Muir Close, Newton Farm, Hereford, HR2
SSTC
Gallery
Features
- End of terrace house
- Three bedrooms
- Spacious open-plan kitchen/dining/family room
- Downstairs toilet and shower room
- Driveway parking and enclosed rear garden
- Well-presented with good storage options
- Situated next to open green space
- Approx. 1.5 miles from Hereford city centre
3 beds
1 bath
Description
Build Date: 70's
Approximate Area: 105 sq.m / 1134 sq.ft
THE PROPERTY
This well-presented three-bedroom end of terrace house offers spaciously extended accommodation, ideal for modern family living. A welcoming hallway provides access to a convenient downstairs toilet and a generous living room. From here, double doors open into a superb open-plan kitchen/dining/family room, creating a bright and sociable heart of the home.
Upstairs, there are three well-proportioned bedrooms, with the first and third enjoying pleasant views across the open field located to the side of the property, together with a modern shower room. The property also benefits from driveway parking to the front, enclosed gardens to the rear, and excellent storage throughout. Further features include double-glazed windows and gas central heating.
LOCATION
The property is positioned within the well-established Newton Farm area of Hereford, enjoying a setting next to open green space. The locality offers a range of everyday amenities including shops, schools, and easy access to both Tesco and Asda superstores.
Hereford city centre lies approximately 1.5 miles away and provides a comprehensive selection of shops, bars, restaurants, and leisure facilities, along with essential services such as the County Hospital and train station.
ACCOMMODATION
Approached from the front, in detail the property comprises:
Hallway: having store cupboard, stairs to the first floor, doors to living room, kitchen/dining/family room, and downstairs toilet.
Living Room: window to the front, double doors opening to:
Kitchen/Dining/Family Room: an open plan space with panel door to the rear garden and windows to the rear. The kitchen area has a range of fitted units, work surface with inset sink, space for range cooker with extractor hood over, further spaces for washing machine, tumble dryer, fridge and freezer units, built-in store cupboards.
Downstairs Toilet: toilet and sink.
Stairs in the hall provide access to the Landing: having attic hatch, airing cupboard housing combination boiler, doors to bedrooms and shower room.
Bedroom One: window to the front, built-in sliding door wardrobes.
Bedroom Two: window to rear, built-in sliding door wardrobe.
Bedroom Three: window to front.
Shower Room: frosted window to rear, quadrant cubicle with electric shower, toilet, pedestal sink.
Outside: To the front of the property is a brick paved driveway and gravel and patio gardens. A gated side path leads to the rear garden being laid to patio with sheds.
Council Tax Band: B
Services: Mains gas, electric, water and drainage are connected. There is a gas central heating system.
Agents Notes: None of the appliances or services listed have been tested. While we strive for accuracy, please contact our office if any details are particularly important to you, especially before making a long journey to view the property. All measurements are approximate.
To View: Applicants may inspect the property by prior arrangement with Andrew Morris Estate Agents.
Money Laundering Regulations - To comply with Money Laundering Regulations, prospective purchasers will be asked to produce identification documentation at the time of making an offer. We ask for your co-operation in order that there is no delay in agreeing the sale.
Approximate Area: 105 sq.m / 1134 sq.ft
THE PROPERTY
This well-presented three-bedroom end of terrace house offers spaciously extended accommodation, ideal for modern family living. A welcoming hallway provides access to a convenient downstairs toilet and a generous living room. From here, double doors open into a superb open-plan kitchen/dining/family room, creating a bright and sociable heart of the home.
Upstairs, there are three well-proportioned bedrooms, with the first and third enjoying pleasant views across the open field located to the side of the property, together with a modern shower room. The property also benefits from driveway parking to the front, enclosed gardens to the rear, and excellent storage throughout. Further features include double-glazed windows and gas central heating.
LOCATION
The property is positioned within the well-established Newton Farm area of Hereford, enjoying a setting next to open green space. The locality offers a range of everyday amenities including shops, schools, and easy access to both Tesco and Asda superstores.
Hereford city centre lies approximately 1.5 miles away and provides a comprehensive selection of shops, bars, restaurants, and leisure facilities, along with essential services such as the County Hospital and train station.
ACCOMMODATION
Approached from the front, in detail the property comprises:
Hallway: having store cupboard, stairs to the first floor, doors to living room, kitchen/dining/family room, and downstairs toilet.
Living Room: window to the front, double doors opening to:
Kitchen/Dining/Family Room: an open plan space with panel door to the rear garden and windows to the rear. The kitchen area has a range of fitted units, work surface with inset sink, space for range cooker with extractor hood over, further spaces for washing machine, tumble dryer, fridge and freezer units, built-in store cupboards.
Downstairs Toilet: toilet and sink.
Stairs in the hall provide access to the Landing: having attic hatch, airing cupboard housing combination boiler, doors to bedrooms and shower room.
Bedroom One: window to the front, built-in sliding door wardrobes.
Bedroom Two: window to rear, built-in sliding door wardrobe.
Bedroom Three: window to front.
Shower Room: frosted window to rear, quadrant cubicle with electric shower, toilet, pedestal sink.
Outside: To the front of the property is a brick paved driveway and gravel and patio gardens. A gated side path leads to the rear garden being laid to patio with sheds.
Council Tax Band: B
Services: Mains gas, electric, water and drainage are connected. There is a gas central heating system.
Agents Notes: None of the appliances or services listed have been tested. While we strive for accuracy, please contact our office if any details are particularly important to you, especially before making a long journey to view the property. All measurements are approximate.
To View: Applicants may inspect the property by prior arrangement with Andrew Morris Estate Agents.
Money Laundering Regulations - To comply with Money Laundering Regulations, prospective purchasers will be asked to produce identification documentation at the time of making an offer. We ask for your co-operation in order that there is no delay in agreeing the sale.
Additional Details
Bedrooms:
3 Bedrooms
Bathrooms:
1 Bathroom
Receptions:
2 Receptions
Additional Toilets:
1 Toilet
Kitchens:
1 Kitchen
Parking Spaces:
1 Parking Space
Tenure:
Freehold
Rights and Easements:
Ask Agent
Risks:
Ask Agent
Branch Office
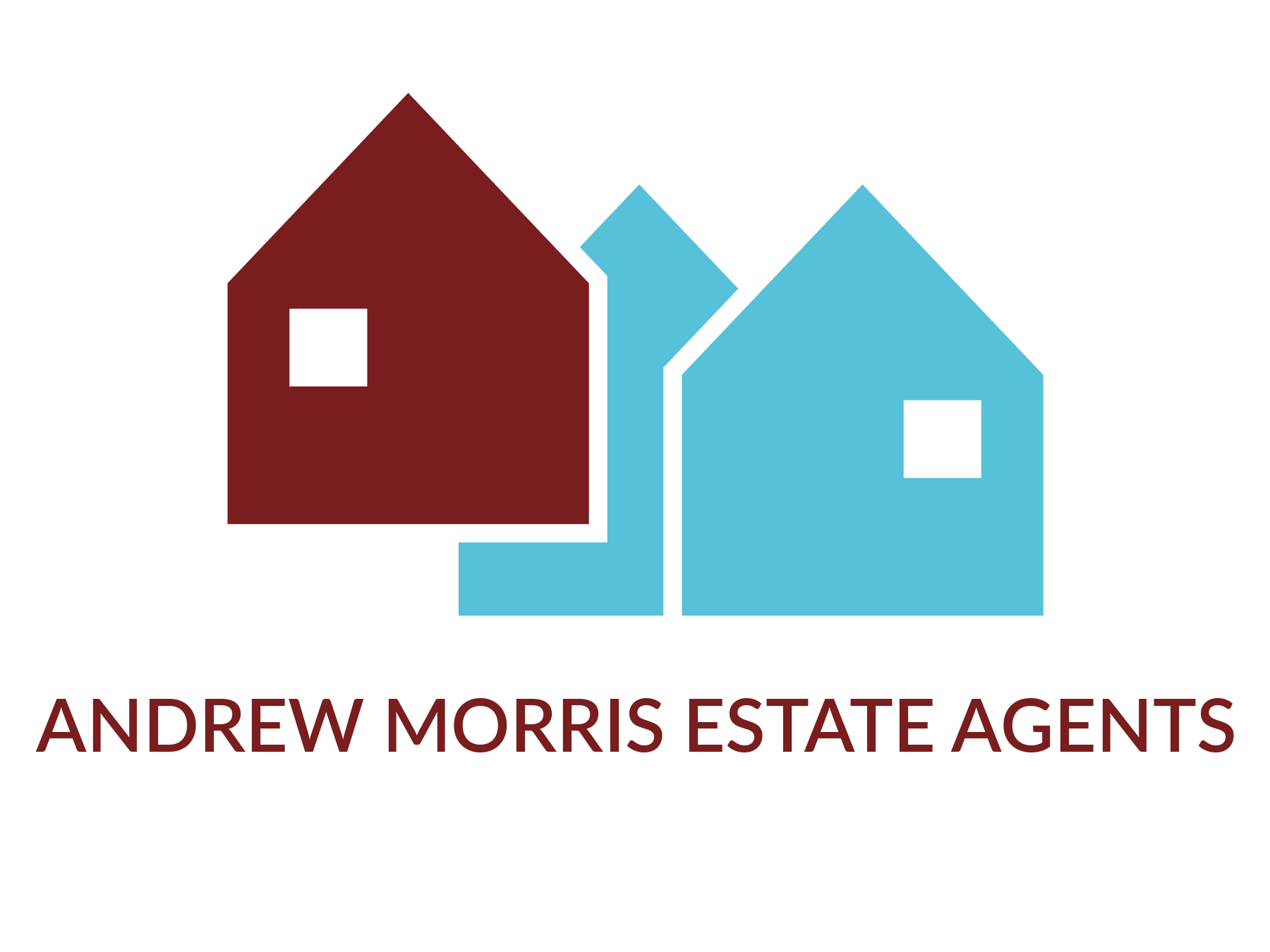
Andrew Morris Estate Agents - Hereford
Andrew Morris Estate Agents1 Bridge Street
Hereford
Herefordshire
HR4 9DF
Phone: 01432 266775
