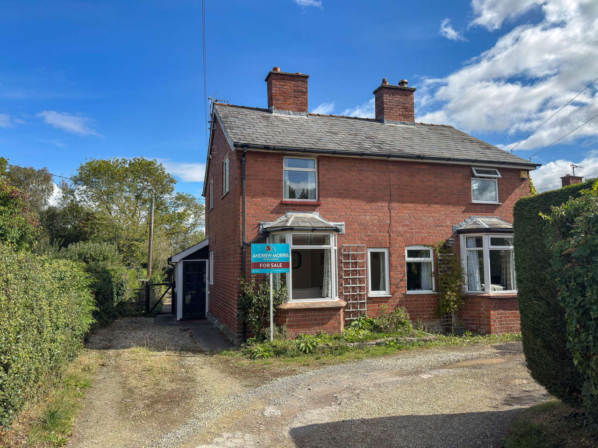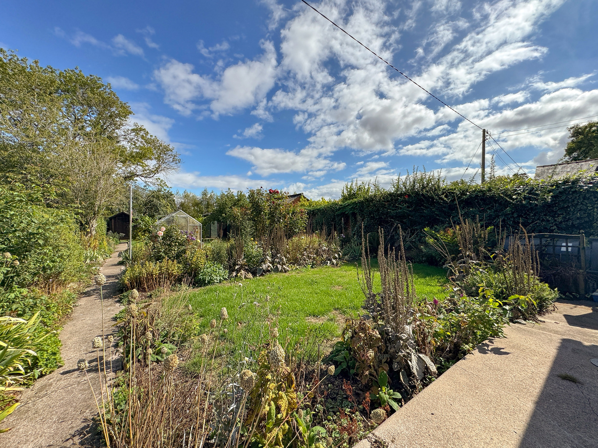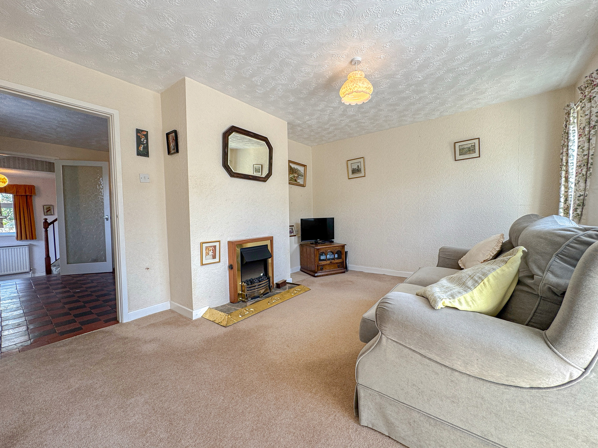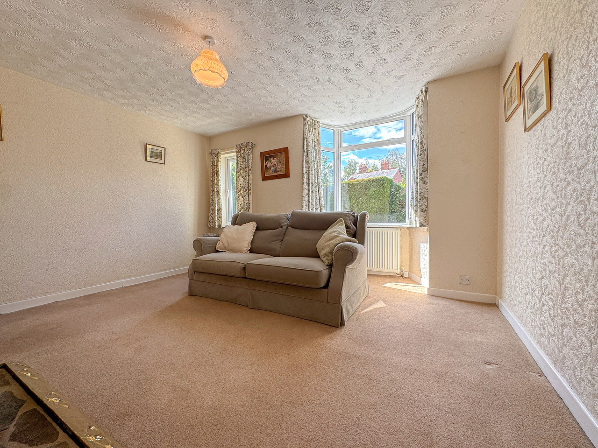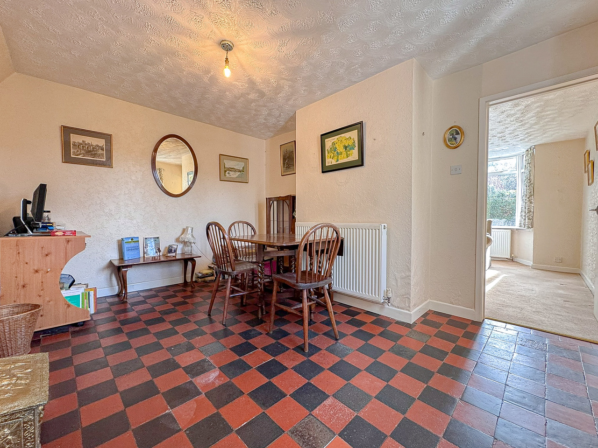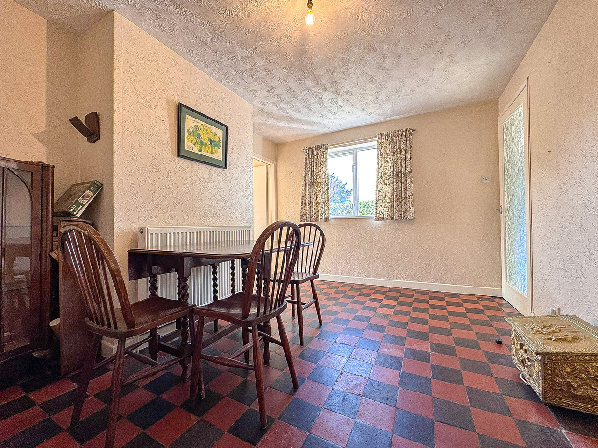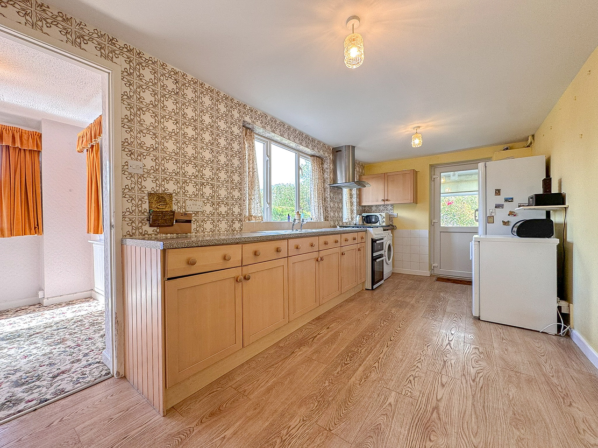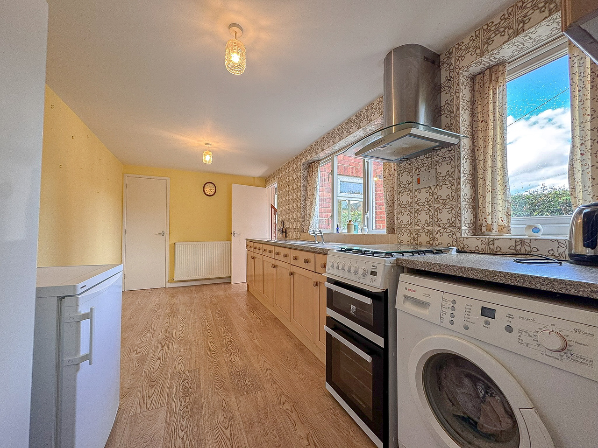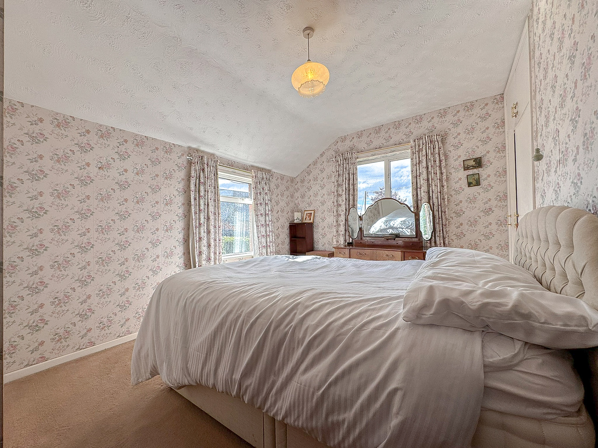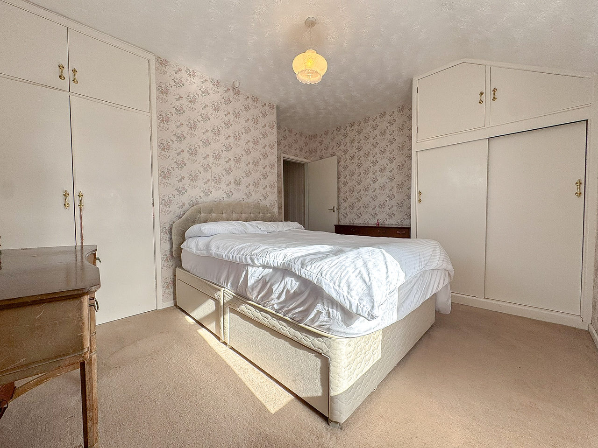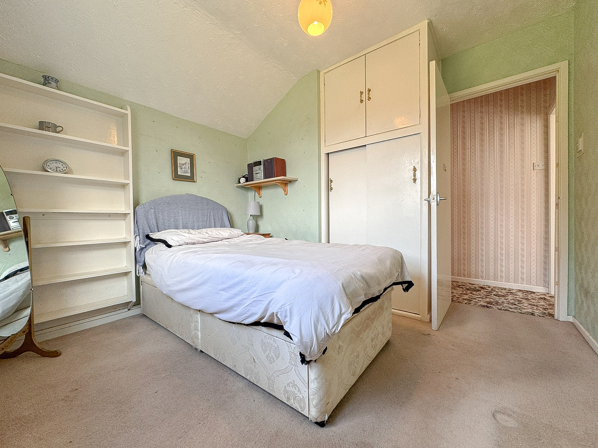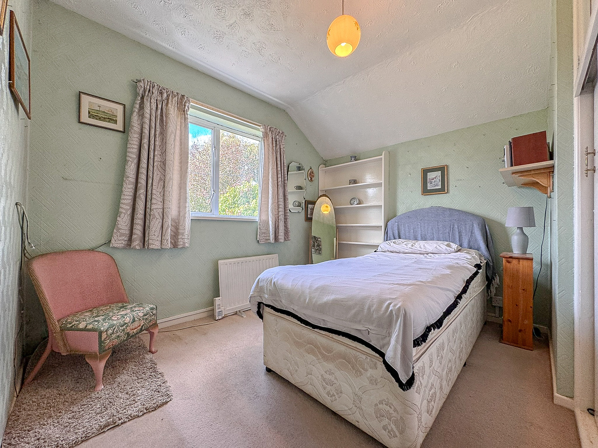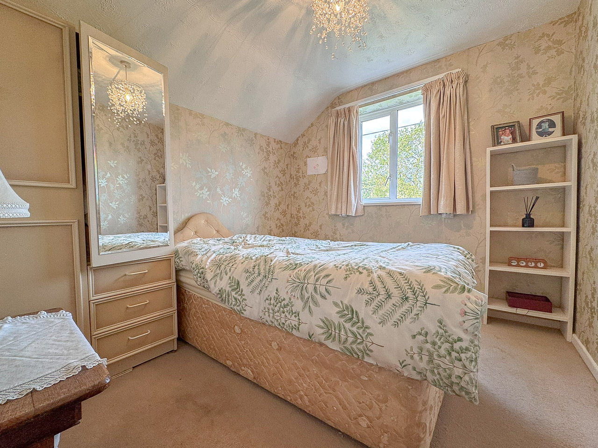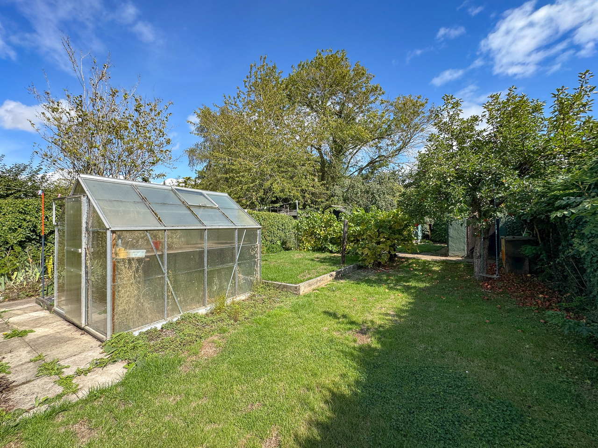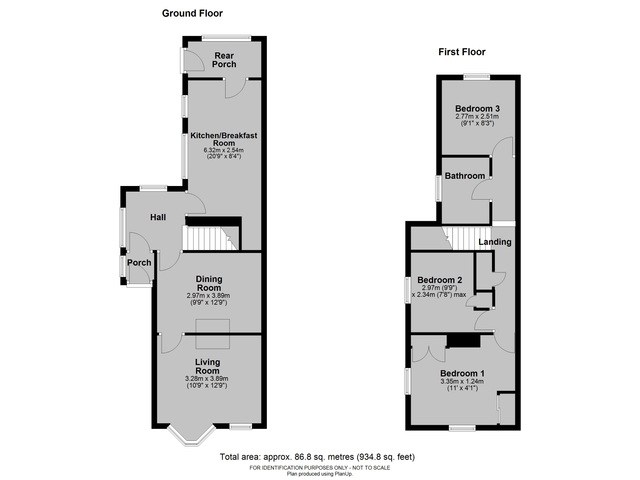Guide Price £250,000 ·
Eltons Marsh, Hereford, HR4
SSTC
Gallery
Features
- Semi-detached home
- Three bedrooms
- Scope to modernise to your own style
- Kitchen/breakfast room and two receptions
- Generous rear garden backing onto open fields
- Driveway parking
- Semi-rural yet convenient location
- Approximately 3.5 miles from Hereford city centre
3 beds
1 bath
Description
Build Date: early 1900s
Approximate Area: 86 sq.m / 934 sq.ft
THE PROPERTY
This charming semi-detached home offers deceptively spacious accommodation and offers an excellent opportunity for a new owner to update and modernise to their own style.
The home is approached via driveway parking and enjoys a generous rear garden that backs directly onto open fields.
Inside, the accommodation begins with an entrance hallway giving access to a light and airy kitchen/breakfast room and a separate formal dining room, which also lends itself well as a home office. To the front is a living room with a feature bay window.
Upstairs, there are three well-proportioned bedrooms and a family bathroom.
This cottage combines character and potential, making it an attractive choice for those seeking a home with scope to personalise in a semi-rural yet convenient setting.
LOCATION
Eltons Marsh enjoys a semi-rural position surrounded by open Herefordshire countryside while being just over a mile from the Hereford city boundary. The Bobblestock area of the city is close at hand and offers a range of everyday amenities, including a Co-Operative superstore, doctors’ surgery and a public house.
Hereford city centre stands approximately 3.5 miles away and provides an extensive selection of shops, bars, restaurants, leisure facilities, hospital, and railway station.
Nearby villages such as Burghill, Tillington, Credenhill, and Moreton-on-Lugg also provide a variety of local amenities, ensuring the property is well placed for both convenience and countryside living.
ACCOMMODATION:
Approached from the side, in detail the property comprises:
Porch: side window, door to:
Hall: dual aspect windows to side and rear, stairs to first floor, doors to kitchen/breakfast room and dining room.
Kitchen/Breakfast Room: two windows to the side, range of fitted units, work surface with inset sink, space for freestanding cooker, washing machine and upright fridge/freezer, under-stair pantry cupboard, door to:
Rear Porch: window to rear and door to garden.
Dining Room: window to side, door to:
Living Room: window and bay window to front aspect, electric fireplace.
Stairs in the hall provide access to the Landing: two attic hatches, airing cupboard housing immersion cylinder, doors to bedrooms and bathroom.
Bedroom One: dual aspect windows to the front and side, two built-in wardorbes.
Bedroom Two: window to side, built-in wardrobe.
Bedroom Three: window to rear.
Bathroom: frosted window to side, bath with electric shower, toilet, vanity sink, towel radiator.
Outside: To the front of the property is a gravel driveway and decrotive flower beds. A gate at the side of the property leads to the garden having patio seating area, lawn with mature flower bed borders. There is also a Greenhouse and timber shed/workshop.
Council Tax Band: C
Services: Mains electric and water are connected. There is a septic tank which is shared with the neighbouring property. There is an oil fired central heating system.
Agents Notes: None of the appliances or services listed have been tested. While we strive for accuracy, please contact our office if any details are particularly important to you, especially before making a long journey to view the property. All measurements are approximate.
To View: Applicants may inspect the property by prior arrangement with Andrew Morris Estate Agents.
Money Laundering Regulations - To comply with Money Laundering Regulations, prospective purchasers will be asked to produce identification documentation at the time of making an offer. We ask for your co-operation in order that there is no delay in agreeing the sale.
Approximate Area: 86 sq.m / 934 sq.ft
THE PROPERTY
This charming semi-detached home offers deceptively spacious accommodation and offers an excellent opportunity for a new owner to update and modernise to their own style.
The home is approached via driveway parking and enjoys a generous rear garden that backs directly onto open fields.
Inside, the accommodation begins with an entrance hallway giving access to a light and airy kitchen/breakfast room and a separate formal dining room, which also lends itself well as a home office. To the front is a living room with a feature bay window.
Upstairs, there are three well-proportioned bedrooms and a family bathroom.
This cottage combines character and potential, making it an attractive choice for those seeking a home with scope to personalise in a semi-rural yet convenient setting.
LOCATION
Eltons Marsh enjoys a semi-rural position surrounded by open Herefordshire countryside while being just over a mile from the Hereford city boundary. The Bobblestock area of the city is close at hand and offers a range of everyday amenities, including a Co-Operative superstore, doctors’ surgery and a public house.
Hereford city centre stands approximately 3.5 miles away and provides an extensive selection of shops, bars, restaurants, leisure facilities, hospital, and railway station.
Nearby villages such as Burghill, Tillington, Credenhill, and Moreton-on-Lugg also provide a variety of local amenities, ensuring the property is well placed for both convenience and countryside living.
ACCOMMODATION:
Approached from the side, in detail the property comprises:
Porch: side window, door to:
Hall: dual aspect windows to side and rear, stairs to first floor, doors to kitchen/breakfast room and dining room.
Kitchen/Breakfast Room: two windows to the side, range of fitted units, work surface with inset sink, space for freestanding cooker, washing machine and upright fridge/freezer, under-stair pantry cupboard, door to:
Rear Porch: window to rear and door to garden.
Dining Room: window to side, door to:
Living Room: window and bay window to front aspect, electric fireplace.
Stairs in the hall provide access to the Landing: two attic hatches, airing cupboard housing immersion cylinder, doors to bedrooms and bathroom.
Bedroom One: dual aspect windows to the front and side, two built-in wardorbes.
Bedroom Two: window to side, built-in wardrobe.
Bedroom Three: window to rear.
Bathroom: frosted window to side, bath with electric shower, toilet, vanity sink, towel radiator.
Outside: To the front of the property is a gravel driveway and decrotive flower beds. A gate at the side of the property leads to the garden having patio seating area, lawn with mature flower bed borders. There is also a Greenhouse and timber shed/workshop.
Council Tax Band: C
Services: Mains electric and water are connected. There is a septic tank which is shared with the neighbouring property. There is an oil fired central heating system.
Agents Notes: None of the appliances or services listed have been tested. While we strive for accuracy, please contact our office if any details are particularly important to you, especially before making a long journey to view the property. All measurements are approximate.
To View: Applicants may inspect the property by prior arrangement with Andrew Morris Estate Agents.
Money Laundering Regulations - To comply with Money Laundering Regulations, prospective purchasers will be asked to produce identification documentation at the time of making an offer. We ask for your co-operation in order that there is no delay in agreeing the sale.
Additional Details
Bedrooms:
3 Bedrooms
Bathrooms:
1 Bathroom
Receptions:
2 Receptions
Kitchens:
1 Kitchen
Parking Spaces:
1 Parking Space
Tenure:
Freehold
Rights and Easements:
Ask Agent
Risks:
Ask Agent
Additional Details
Chain Free
Videos
Branch Office
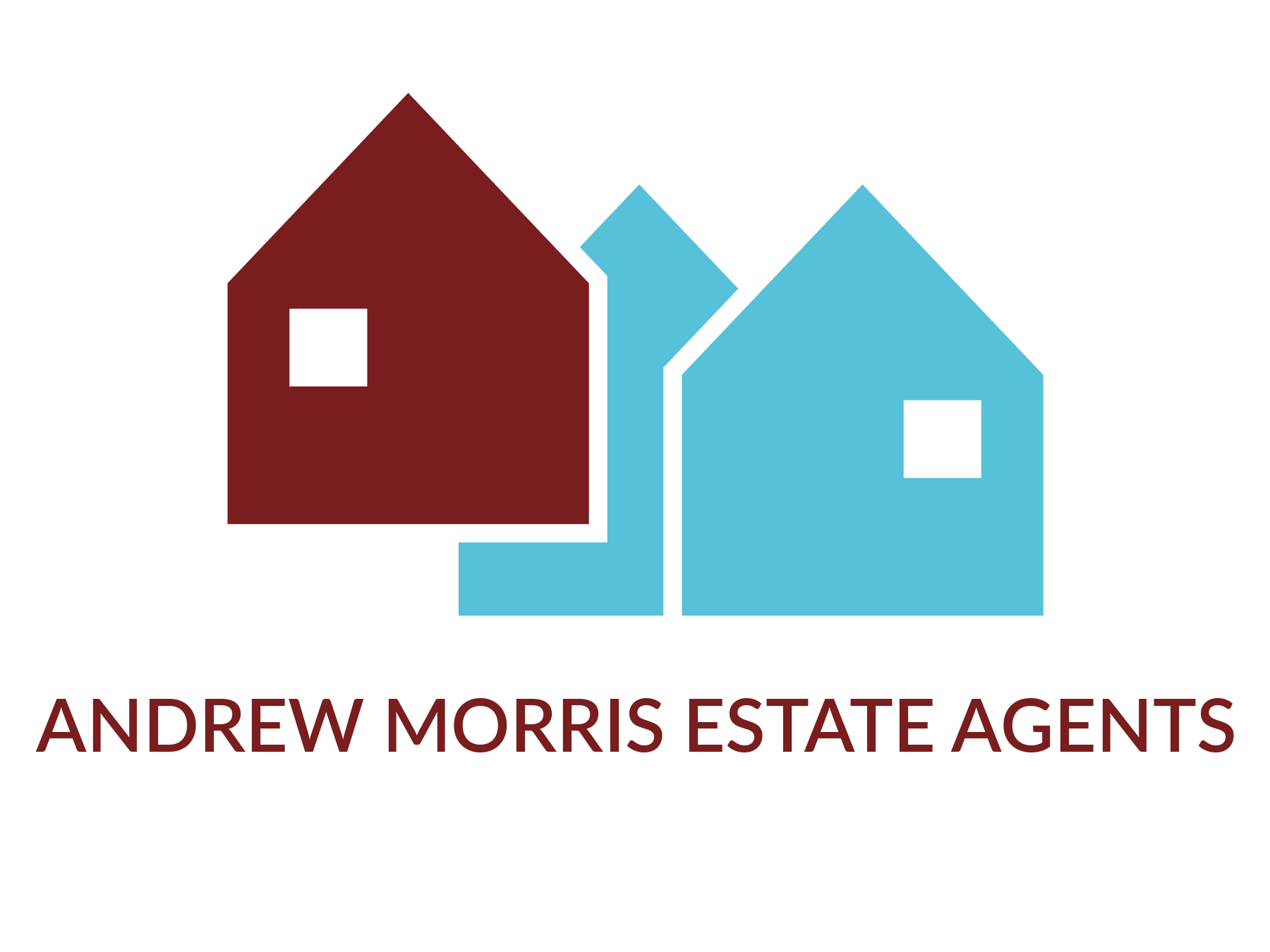
Andrew Morris Estate Agents - Hereford
Andrew Morris Estate Agents1 Bridge Street
Hereford
Herefordshire
HR4 9DF
Phone: 01432 266775
