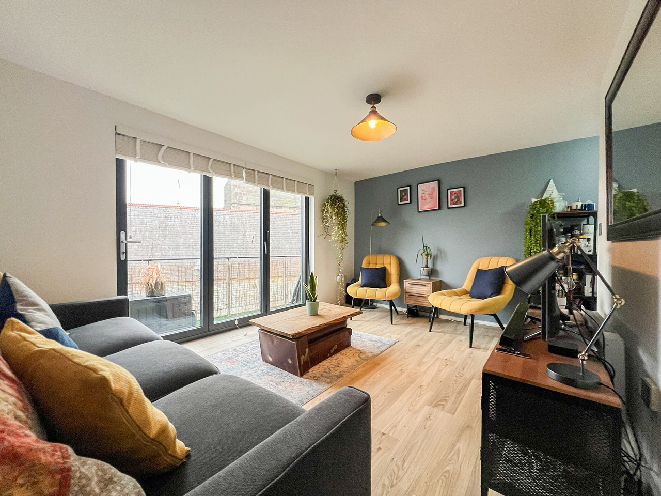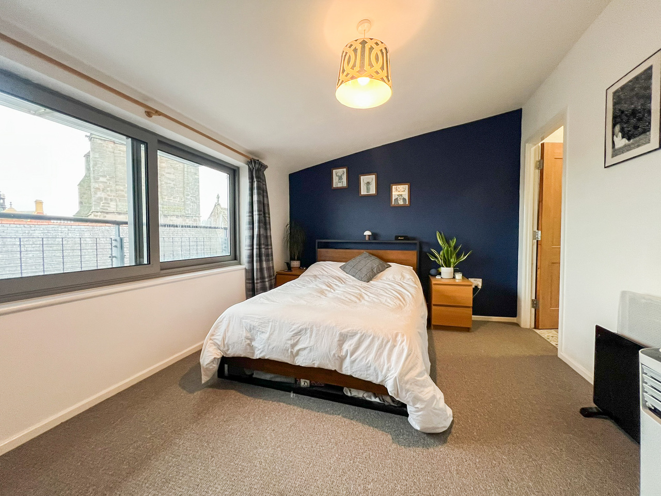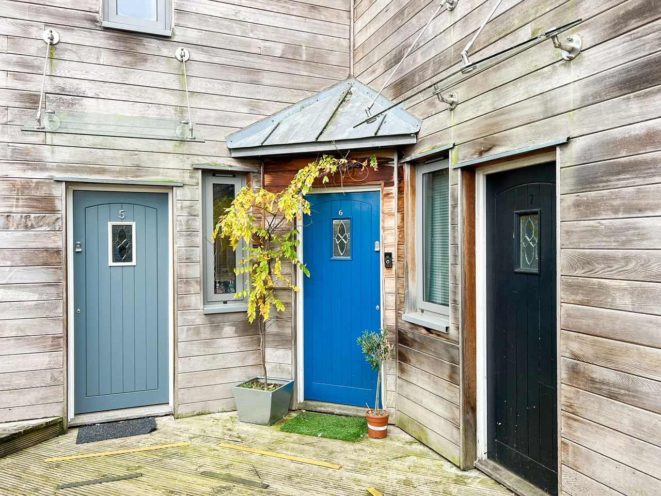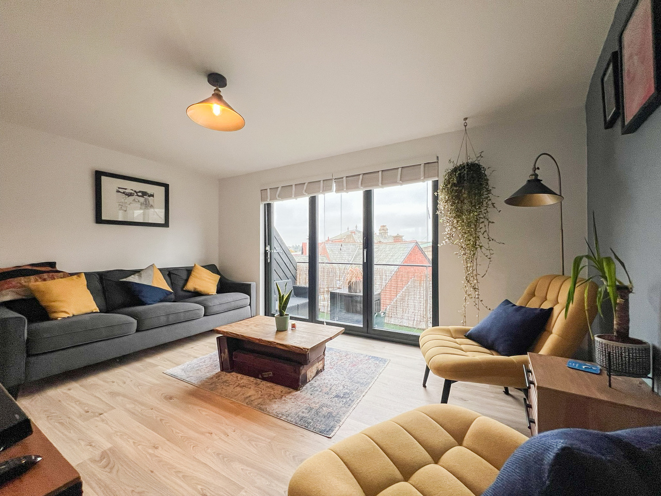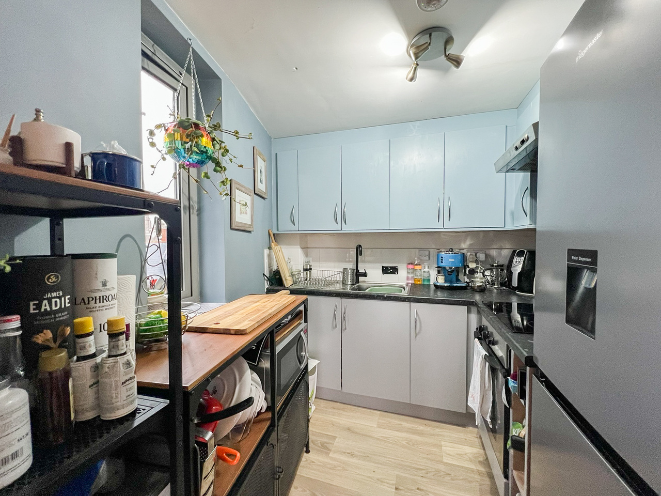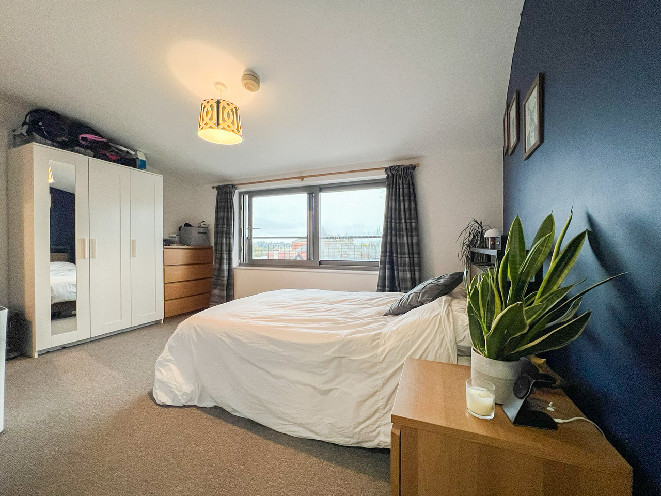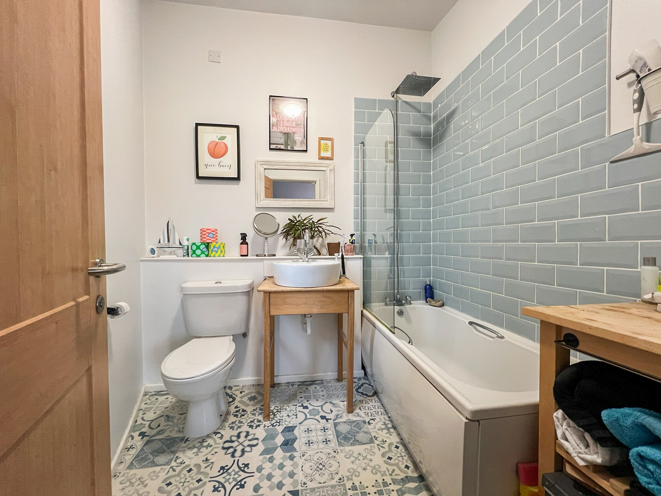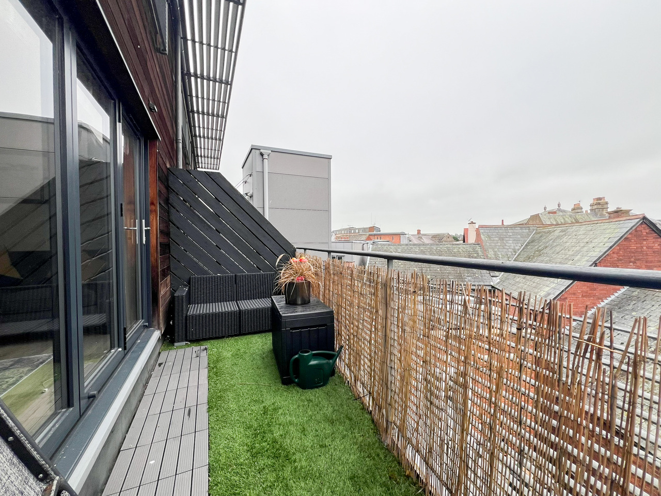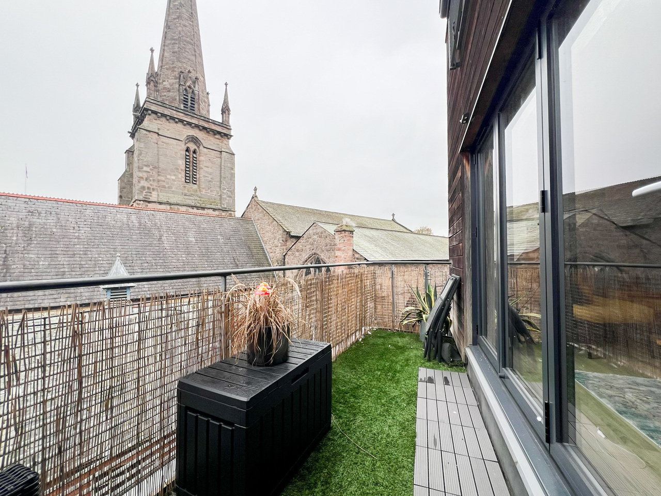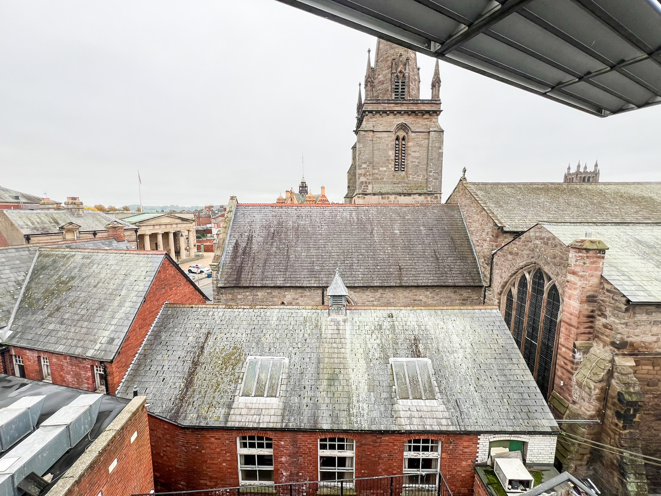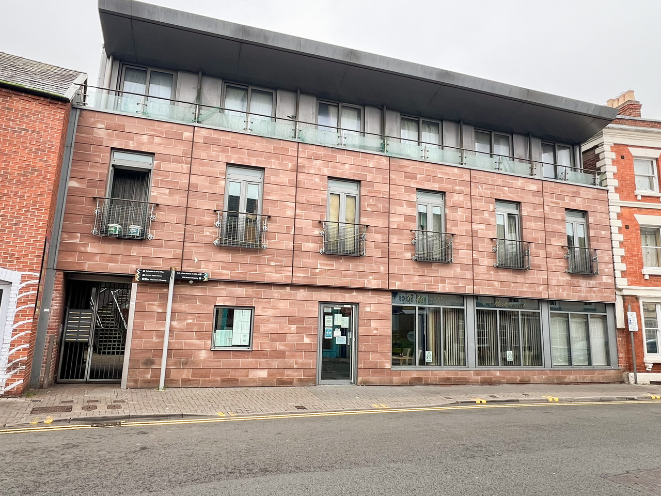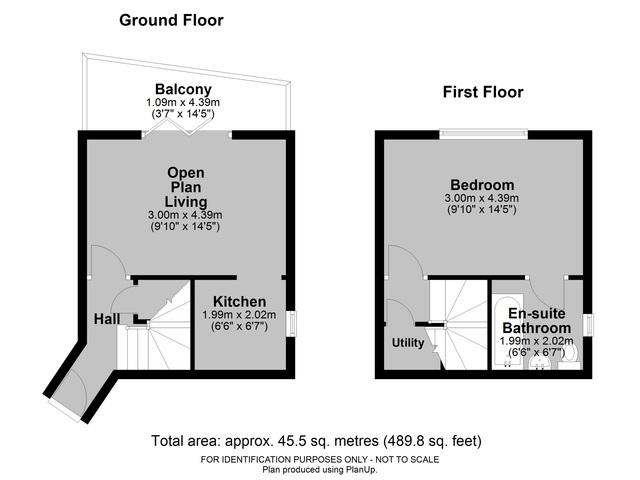Guide Price £105,000 ·
Union Court, Union Street, Hereford, HR1
SSTC
Gallery
Features
- Purpose-built duplex apartment
- One large double bedroom with en-suite
- Open-plan living and kitchen area
- Balcony with bi-fold doors
- Electric heating and double glazing
- Ideal first-time buy or investment opportunity
- Located in Hereford city centre
- A lift on site
1 bed
1 bath
Description
THE PROPERTY: This modern, purpose-built duplex apartment offers stylish and low-maintenance city living across two floors. The accommodation features an open-plan living and kitchen area, designed with contemporary finishes and flooded with natural light. From the living room, bi-fold doors open out onto a private balcony, providing the ideal space for relaxing or entertaining.
Upstairs, there is a spacious double bedroom with an en-suite bathroom, creating a comfortable and private retreat. The apartment benefits from electric heating and double-glazed windows throughout, ensuring year-round comfort and efficiency.
This superb home presents an ideal opportunity for first-time buyers or those seeking a smart investment property in the heart of Hereford.
LOCATION: Perfectly positioned within Hereford city centre, the apartment enjoys easy access to a wide range of shops, restaurants, cafés and leisure facilities. The railway station, cinema, and the city’s historic cathedral are all just a short walk away, offering a vibrant lifestyle with everything close at hand.
Hereford combines its rich heritage with modern convenience, making it a sought-after location for both residents and investors alike.
ACCOMMODATION
Approached from the front, in detail the property comprises:
Hall: has the staircase to the first floor, a single door store cupboard, door to the living area.
Living area: featuring bi-fold doors leading out to the balcony. An opening to the kitchen.
Kitchen: has units under and above work tops. Inset sink, electric oven and hob with extractor hood over. Space for fridge freezer. Window to side aspect.
Landing: has a utility cupboard with plumbing for a washing machine and additional storage. A door to the bedroom.
Bedroom: has a large window with an outlook over the city. Space for a large bed and wardrobes. A door to the en-suite bathroom that has a bath with a shower over, WC, hand wash basin and a frosted window.
Tenure: Leasehold
Council Tax: Band A (Herefordshire)
Utilities & Services: Mains electricity, mains water, mains drainage
Parking: None immediately available.
Restrictions/Notices: Owners join the director board to manage the site.
Lease Information: 125-year original lease, commenced on 15/11/2007 (106 years remaining).
Maintenance Charge: £170 pcm
To View: Applicants may inspect the property by prior arrangement with Andrew Morris Estate Agents.
Anti-Money Laundering: Before a sale can be formally agreed, we are required by HMRC regulations to verify the identity of the seller(s) and buyer(s), and to obtain evidence of funding.
Referral Fees: We may receive a referral fee from third-party service providers, such as conveyancers, mortgage advisers, or surveyors, if you choose to use their services. Where applicable, the identity of the supplier and the typical referral fee or range payable to us will be disclosed to you in writing.
Disclaimer:
Andrew Morris Estate Agents Ltd has prepared these particulars with care. We have relied upon the seller(s) for the verification of certain details, which should be confirmed by prospective buyers before any commitment to purchase.
Floorplans and measurements are approximate, not to scale, and provided for guidance only.
Energy Performance Certificate (EPC) ratings, Council Tax bands, and other key information are supplied from official records or the seller’s documentation.
Significant material information – such as tenure, service charges, ground rent, restrictive covenants, and utilities – is included within these particulars in line with current consumer protection regulations.
All parties are advised to carry out their own due diligence before entering into a legal commitment to purchase.
Upstairs, there is a spacious double bedroom with an en-suite bathroom, creating a comfortable and private retreat. The apartment benefits from electric heating and double-glazed windows throughout, ensuring year-round comfort and efficiency.
This superb home presents an ideal opportunity for first-time buyers or those seeking a smart investment property in the heart of Hereford.
LOCATION: Perfectly positioned within Hereford city centre, the apartment enjoys easy access to a wide range of shops, restaurants, cafés and leisure facilities. The railway station, cinema, and the city’s historic cathedral are all just a short walk away, offering a vibrant lifestyle with everything close at hand.
Hereford combines its rich heritage with modern convenience, making it a sought-after location for both residents and investors alike.
ACCOMMODATION
Approached from the front, in detail the property comprises:
Hall: has the staircase to the first floor, a single door store cupboard, door to the living area.
Living area: featuring bi-fold doors leading out to the balcony. An opening to the kitchen.
Kitchen: has units under and above work tops. Inset sink, electric oven and hob with extractor hood over. Space for fridge freezer. Window to side aspect.
Landing: has a utility cupboard with plumbing for a washing machine and additional storage. A door to the bedroom.
Bedroom: has a large window with an outlook over the city. Space for a large bed and wardrobes. A door to the en-suite bathroom that has a bath with a shower over, WC, hand wash basin and a frosted window.
Tenure: Leasehold
Council Tax: Band A (Herefordshire)
Utilities & Services: Mains electricity, mains water, mains drainage
Parking: None immediately available.
Restrictions/Notices: Owners join the director board to manage the site.
Lease Information: 125-year original lease, commenced on 15/11/2007 (106 years remaining).
Maintenance Charge: £170 pcm
To View: Applicants may inspect the property by prior arrangement with Andrew Morris Estate Agents.
Anti-Money Laundering: Before a sale can be formally agreed, we are required by HMRC regulations to verify the identity of the seller(s) and buyer(s), and to obtain evidence of funding.
Referral Fees: We may receive a referral fee from third-party service providers, such as conveyancers, mortgage advisers, or surveyors, if you choose to use their services. Where applicable, the identity of the supplier and the typical referral fee or range payable to us will be disclosed to you in writing.
Disclaimer:
Andrew Morris Estate Agents Ltd has prepared these particulars with care. We have relied upon the seller(s) for the verification of certain details, which should be confirmed by prospective buyers before any commitment to purchase.
Floorplans and measurements are approximate, not to scale, and provided for guidance only.
Energy Performance Certificate (EPC) ratings, Council Tax bands, and other key information are supplied from official records or the seller’s documentation.
Significant material information – such as tenure, service charges, ground rent, restrictive covenants, and utilities – is included within these particulars in line with current consumer protection regulations.
All parties are advised to carry out their own due diligence before entering into a legal commitment to purchase.
Additional Details
Bedrooms:
1 Bedroom
Bathrooms:
1 Bathroom
Receptions:
1 Reception
Ensuites:
1 Ensuite
Kitchens:
1 Kitchen
Tenure:
Leasehold
Rights and Easements:
Ask Agent
Risks:
Ask Agent
Branch Office

Andrew Morris Estate Agents - Hereford
Andrew Morris Estate Agents1 Bridge Street
Hereford
Herefordshire
HR4 9DF
Phone: 01432 266775
