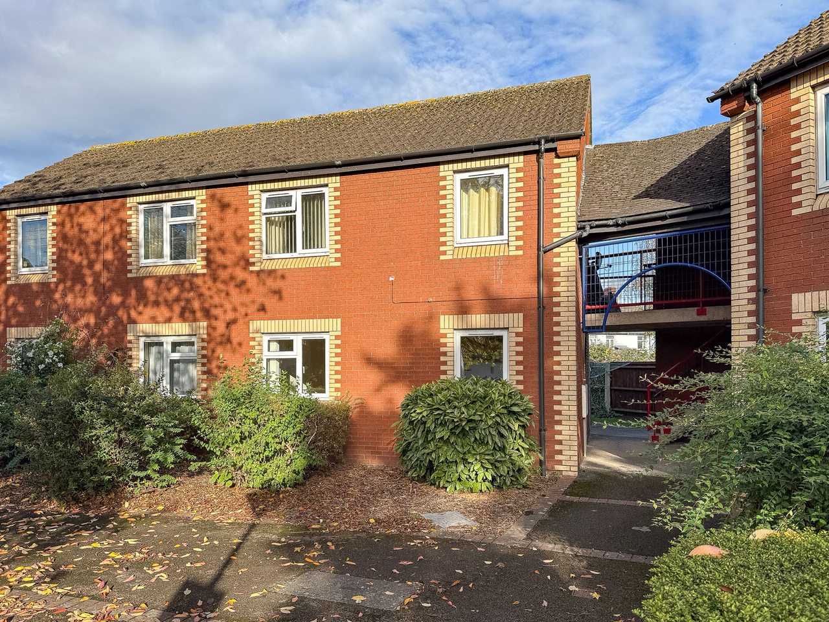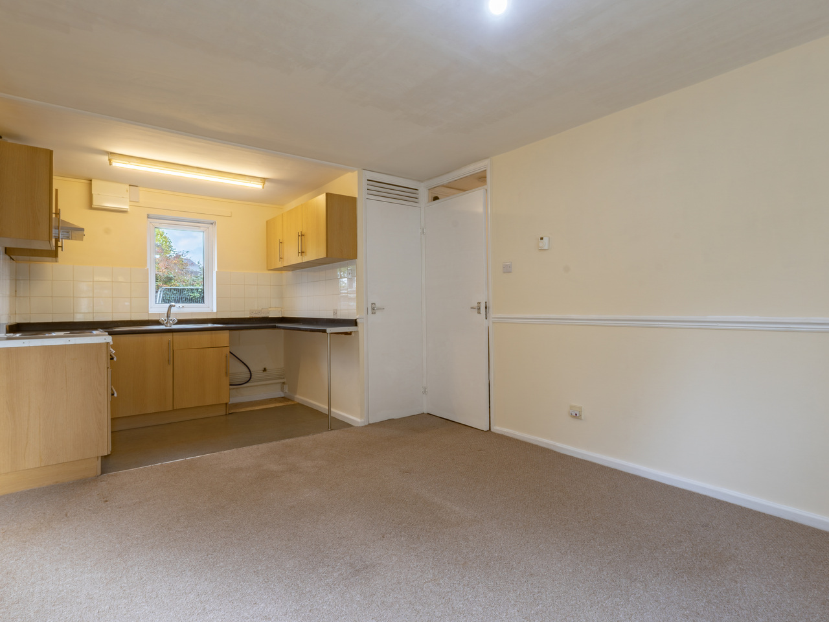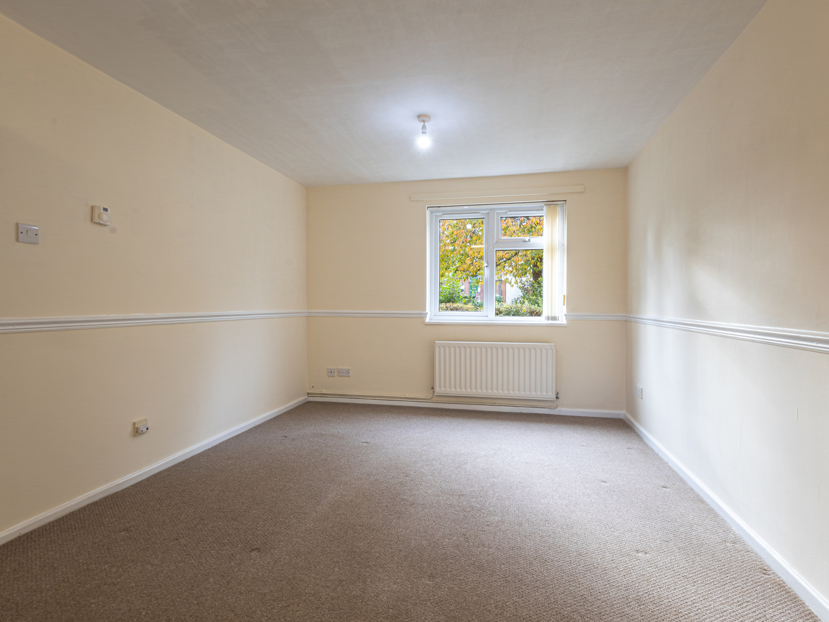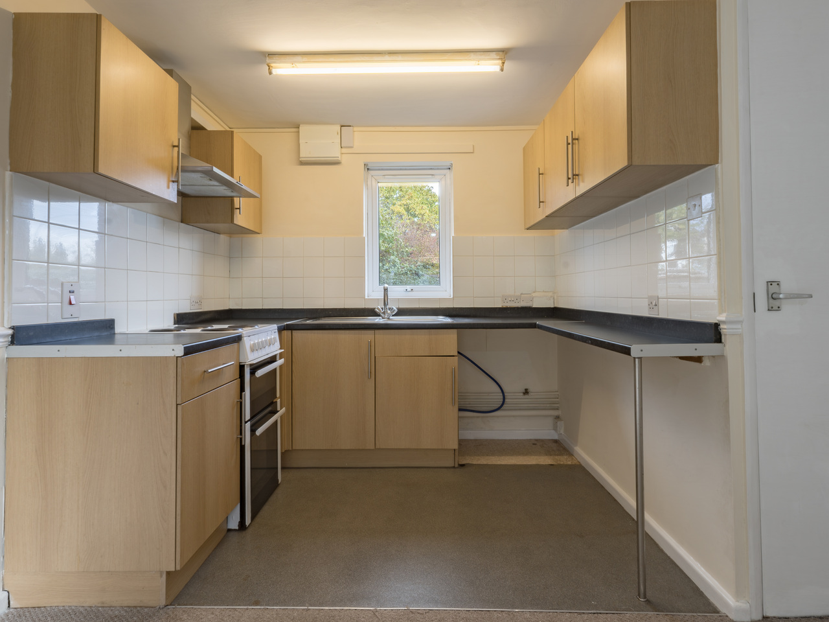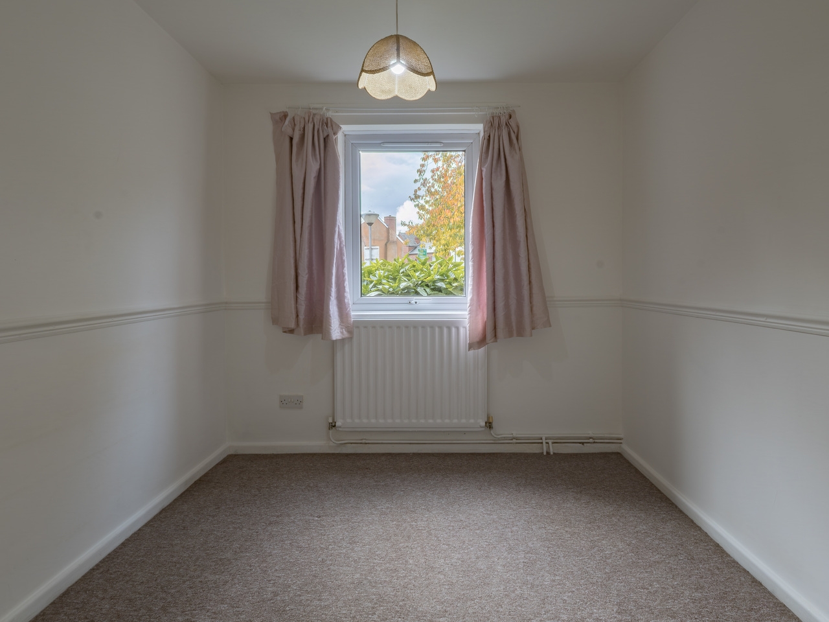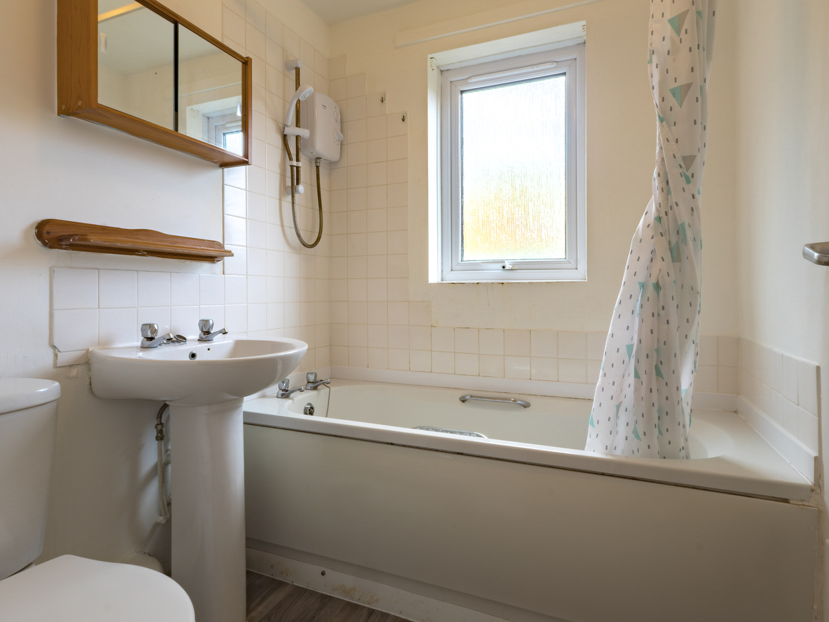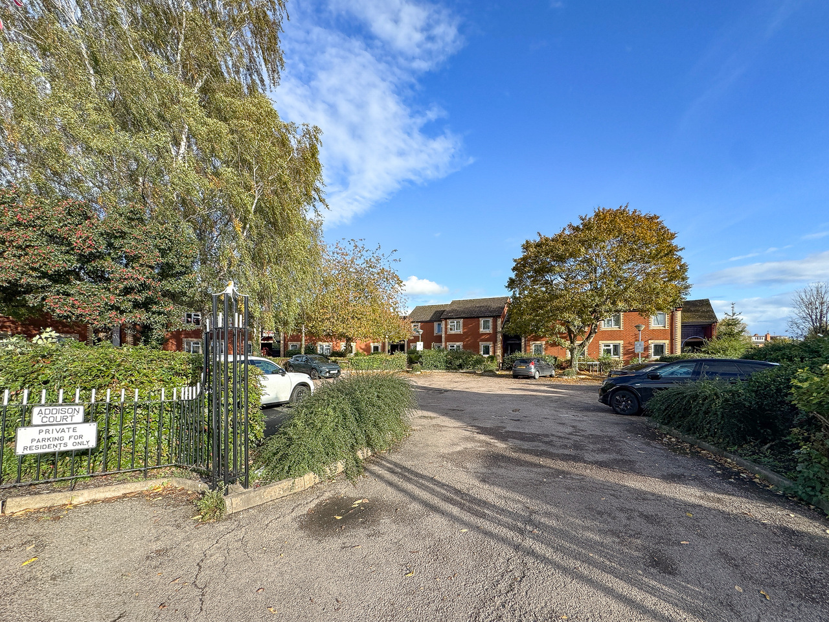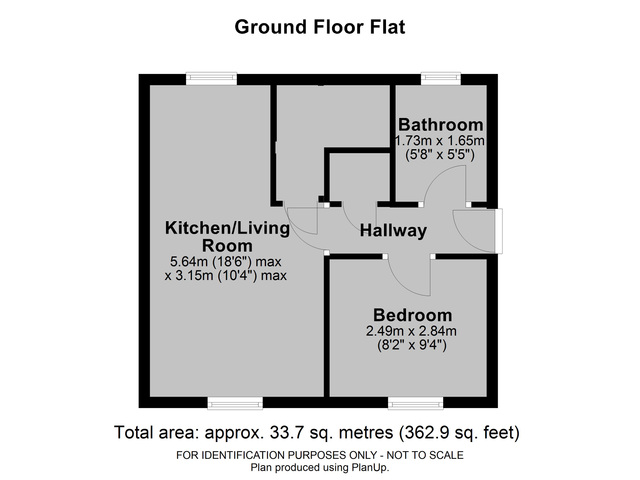Guide Price £115,000 ·
Addison Court, Edgar Street, Hereford, HR4
Available
Gallery
Features
- Ground-floor flat
- One bedroom
- Open-plan kitchen and living space
- Gas central heating and double glazing
- Resident parking and private store shed
- Remainder of 125-year lease (from 1998)
- Convenient location off Edgar Street
- 0.5 miles from Hereford city centre
1 bed
1 bath
Description
Build Date: 90's
Approximate Area: 33 sq.m / 362 sq.ft
THE PROPERTY
This ground-floor flat offers comfortable and well-arranged accommodation just half a mile north of Hereford city centre. The property includes an entrance hallway leading to an open-plan kitchen and living space, a double bedroom, and a bathroom. Benefitting from gas central heating and double-glazed windows, the home forms part of a managed development with the remainder of the original 125-year lease, which commenced in 1998.
Externally, residents have use of a permit parking area to the front forecourt, a private store shed, a communal drying area, and a shared bin store. Ideally suited to first-time buyers, investors, or those seeking a low-maintenance home close to amenities.
LOCATION
Situated just off Edgar Street, the property enjoys a highly convenient setting less than half a mile from the city centre. The location offers easy access to Hereford County Hospital, the train station, Morrisons supermarket, and The Hereford Medical Group. The city centre provides an excellent range of shops, restaurants, and leisure facilities, all within walking distance, while nearby public transport links and main roads offer easy connectivity across the city and beyond.
ACCOMMODATION:
Approached from the side, in detail the property comprises:
Hallway: single door airing cupboard, doors to living/kitchen area, bedroom and bathroom.
Living/Kitchen: duel aspect windows to the front and rear.
Kitchen Area: offers fitted units, work surface with inset sink, undercounter space for washing machine, space for free standing cooker with extractor over, breakfast bar.
Bedroom: window to the front.
Bathroom: frosted window to the rear, bath with electric shower over, toilet, pedestal sink.
Outside: the property provides communal parking area at the front with an allocated shed, the property also has the benefit of communal gardens, drying area and bin store.
Tenure: Leasehold
Council Tax: Band A (Herefordshire)
Utilities & Services: Mains gas, mains electricity, mains water, mains drainage
Parking: Permit parking
Restrictions/Notices: None we have been made aware of.
Lease Information: 125-year original lease, commenced on 21/12/1998 ( 98 years remaining).
Maintenance Charge: TBC
To View: Applicants may inspect the property by prior arrangement with Andrew Morris Estate Agents.
Anti-Money Laundering: Before a sale can be formally agreed, we are required by HMRC regulations to verify the identity of the seller(s) and buyer(s), and to obtain evidence of funding.
Referral Fees: We may receive a referral fee from third-party service providers, such as conveyancers, mortgage advisers, or surveyors, if you choose to use their services. Where applicable, the identity of the supplier and the typical referral fee or range payable to us will be disclosed to you in writing.
Disclaimer:
Andrew Morris Estate Agents Ltd has prepared these particulars with care. We have relied upon the seller(s) for the verification of certain details, which should be confirmed by prospective buyers before any commitment to purchase.
Floorplans and measurements are approximate, not to scale, and provided for guidance only.
Energy Performance Certificate (EPC) ratings, Council Tax bands, and other key information are supplied from official records or the seller’s documentation.
Significant material information – such as tenure, service charges, ground rent, restrictive covenants, and utilities – is included within these particulars in line with current consumer protection regulations.
All parties are advised to carry out their own due diligence before entering into a legal commitment to purchase.
Approximate Area: 33 sq.m / 362 sq.ft
THE PROPERTY
This ground-floor flat offers comfortable and well-arranged accommodation just half a mile north of Hereford city centre. The property includes an entrance hallway leading to an open-plan kitchen and living space, a double bedroom, and a bathroom. Benefitting from gas central heating and double-glazed windows, the home forms part of a managed development with the remainder of the original 125-year lease, which commenced in 1998.
Externally, residents have use of a permit parking area to the front forecourt, a private store shed, a communal drying area, and a shared bin store. Ideally suited to first-time buyers, investors, or those seeking a low-maintenance home close to amenities.
LOCATION
Situated just off Edgar Street, the property enjoys a highly convenient setting less than half a mile from the city centre. The location offers easy access to Hereford County Hospital, the train station, Morrisons supermarket, and The Hereford Medical Group. The city centre provides an excellent range of shops, restaurants, and leisure facilities, all within walking distance, while nearby public transport links and main roads offer easy connectivity across the city and beyond.
ACCOMMODATION:
Approached from the side, in detail the property comprises:
Hallway: single door airing cupboard, doors to living/kitchen area, bedroom and bathroom.
Living/Kitchen: duel aspect windows to the front and rear.
Kitchen Area: offers fitted units, work surface with inset sink, undercounter space for washing machine, space for free standing cooker with extractor over, breakfast bar.
Bedroom: window to the front.
Bathroom: frosted window to the rear, bath with electric shower over, toilet, pedestal sink.
Outside: the property provides communal parking area at the front with an allocated shed, the property also has the benefit of communal gardens, drying area and bin store.
Tenure: Leasehold
Council Tax: Band A (Herefordshire)
Utilities & Services: Mains gas, mains electricity, mains water, mains drainage
Parking: Permit parking
Restrictions/Notices: None we have been made aware of.
Lease Information: 125-year original lease, commenced on 21/12/1998 ( 98 years remaining).
Maintenance Charge: TBC
To View: Applicants may inspect the property by prior arrangement with Andrew Morris Estate Agents.
Anti-Money Laundering: Before a sale can be formally agreed, we are required by HMRC regulations to verify the identity of the seller(s) and buyer(s), and to obtain evidence of funding.
Referral Fees: We may receive a referral fee from third-party service providers, such as conveyancers, mortgage advisers, or surveyors, if you choose to use their services. Where applicable, the identity of the supplier and the typical referral fee or range payable to us will be disclosed to you in writing.
Disclaimer:
Andrew Morris Estate Agents Ltd has prepared these particulars with care. We have relied upon the seller(s) for the verification of certain details, which should be confirmed by prospective buyers before any commitment to purchase.
Floorplans and measurements are approximate, not to scale, and provided for guidance only.
Energy Performance Certificate (EPC) ratings, Council Tax bands, and other key information are supplied from official records or the seller’s documentation.
Significant material information – such as tenure, service charges, ground rent, restrictive covenants, and utilities – is included within these particulars in line with current consumer protection regulations.
All parties are advised to carry out their own due diligence before entering into a legal commitment to purchase.
Additional Details
Bedrooms:
1 Bedroom
Bathrooms:
1 Bathroom
Receptions:
1 Reception
Kitchens:
1 Kitchen
Parking Spaces:
1 Parking Space
Tenure:
Leasehold
Lease Duration:
125 years
Lease Remaining:
97 years
Ground Rent:
£10 / year
Service Charge:
£393.09 / year
Rights and Easements:
Ask Agent
Risks:
Ask Agent
Additional Details
Chain Free
Branch Office

Andrew Morris Estate Agents - Hereford
Andrew Morris Estate Agents1 Bridge Street
Hereford
Herefordshire
HR4 9DF
Phone: 01432 266775
