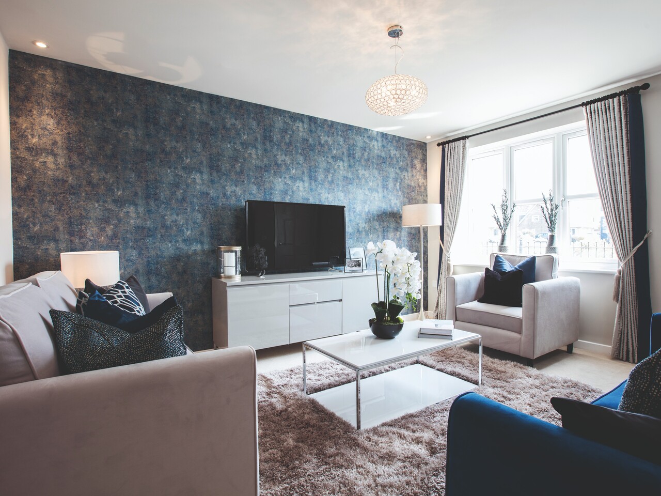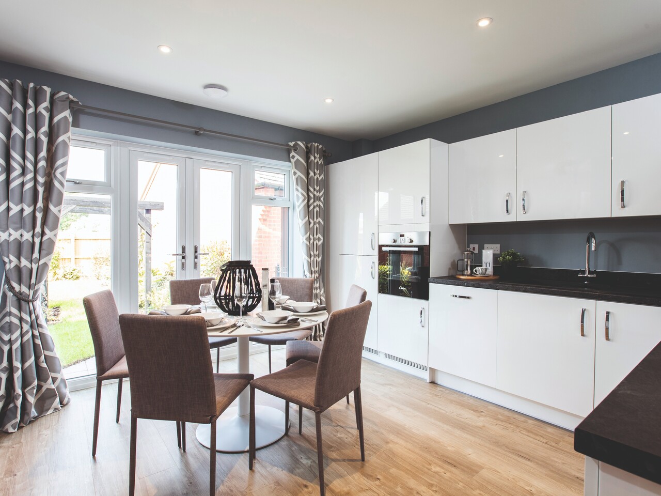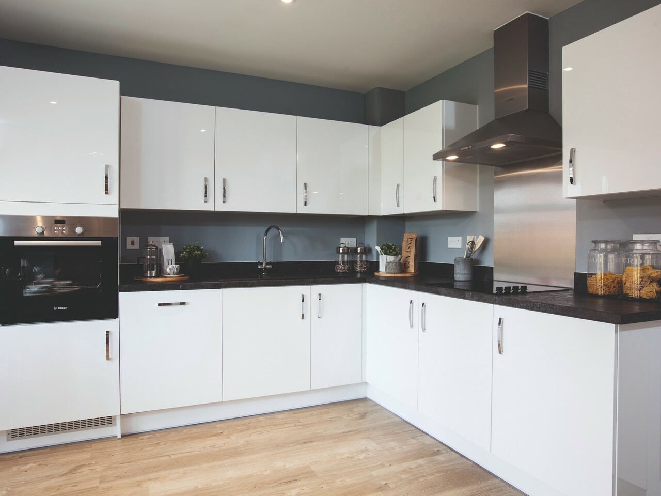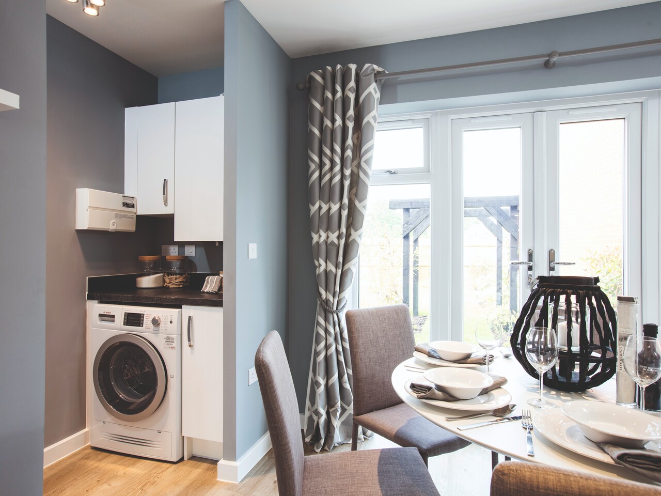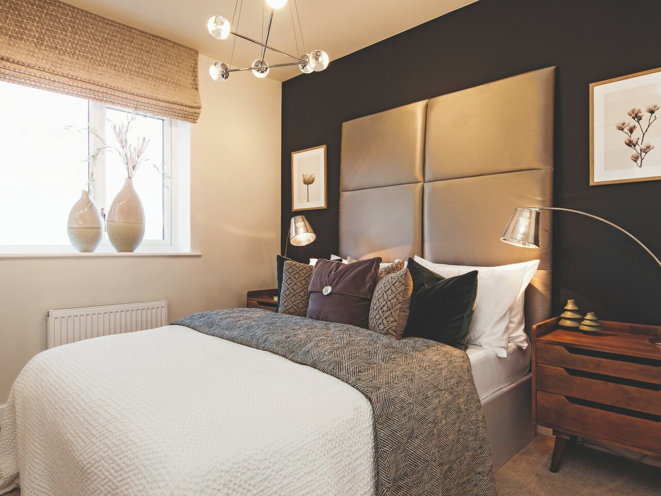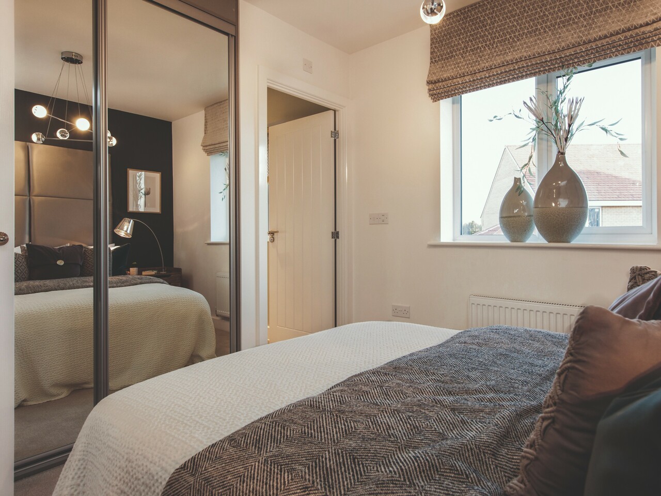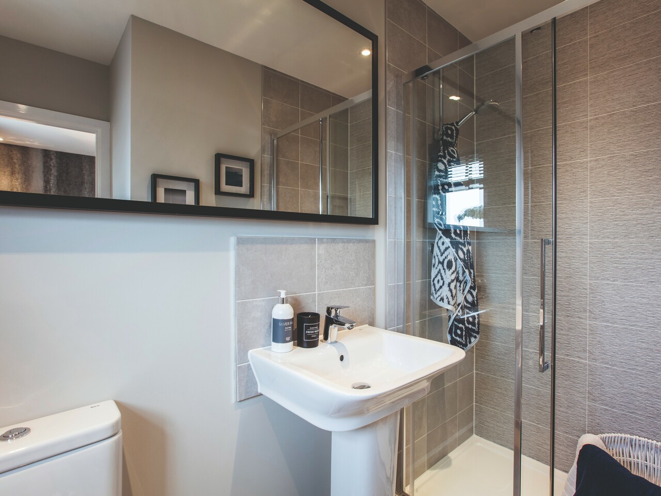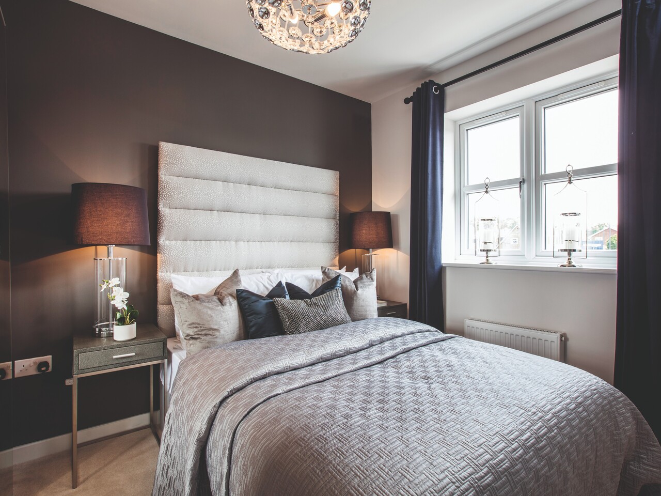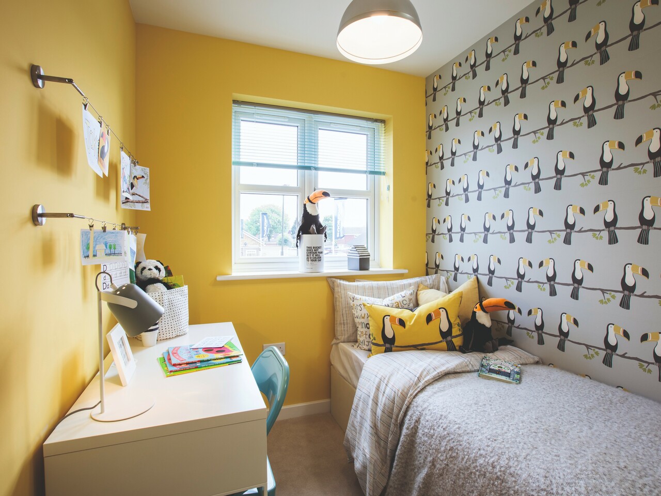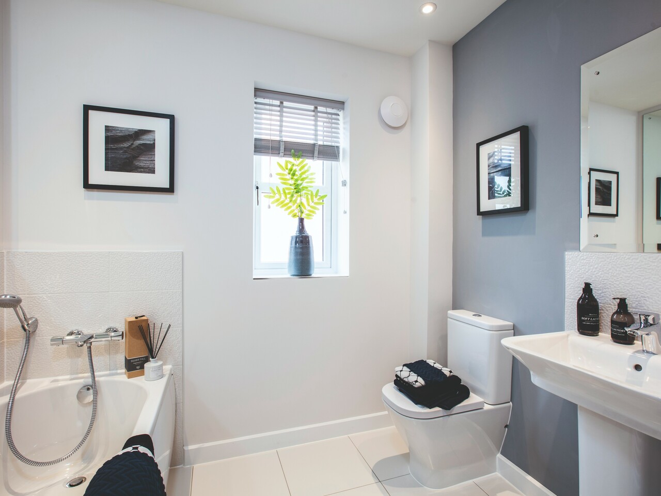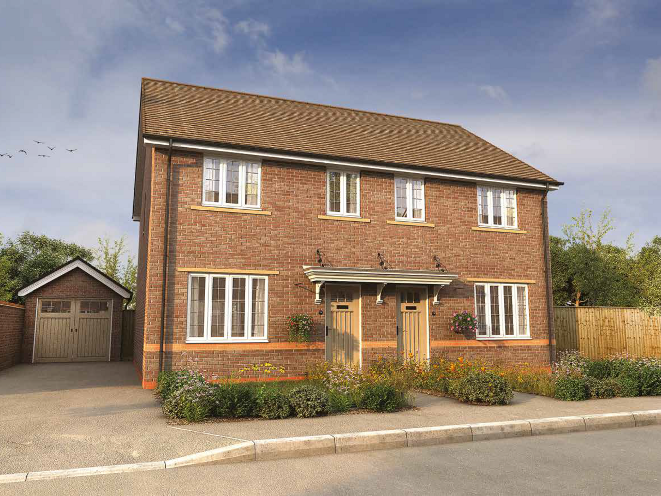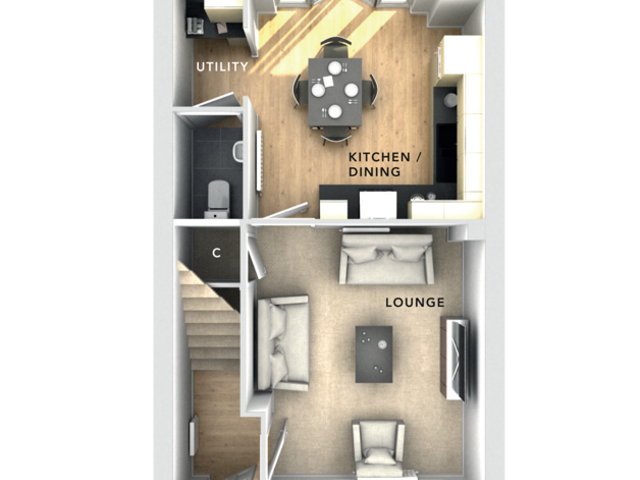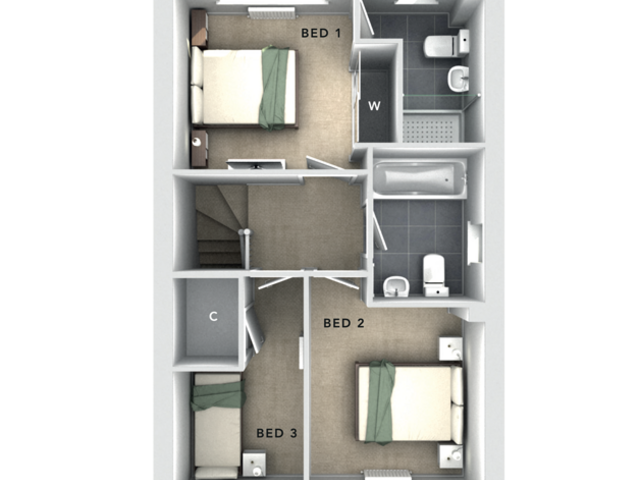Guide Price £290,000 ·
Holmer, Hereford, HR4
Available
Gallery
Features
- Lounge
- Kitchen/Dining Room
- Utility
- Cloaks WC
- Three Bedrooms
- En-Suite
- Bathroom
- Parking
3 beds
2 baths
Description
Discover the open plan kitchen / dining area, a spacious place for family mealtimes or enjoying a relaxing coffee on the weekend with the French doors swung open. We haven't forgotten about the modern necessities though - with sleek Symphony kitchen units and worktops, selected integrated appliances and a handy utility area tucked away in the corner.
Moving upstairs you can find the three bedrooms - one of which could be transformed into a fabulous dressing room, quiet home office or simply a beautiful nursery for a new arrival. The master bedroom is positioned to the back of the home overlooking your garden, complete with your personal en suite. The family bathroom has been carefully fitted with sparkling sanitary ware for a clean, stylish finish.
Finally, this desirable home comes complete with private driveway parking, as well as an enclosed rear garden.
KEY FEATURES
Save over £2,600 a year on your energy bills with a new build home†
Act now to personalise your Options & Upgrades from our range to make your home your very own
Third bedroom could be an ideal home office
Innovative hidden utility area
En suite shower room to the master bedroom
Private driveway parking
GROUND FLOOR
Kitchen / Dining: 3.63 x 3.69 (11'11 x 12'1")
Lounge: 3.67 x 4.38 (12'0" x 14'5")
Utility 1.05 x 1.97 (3'5" x 6'5")
FIRST FLOOR
Bedroom One: 3.44 x 2.93 (11'3" x 9'7")
Bedroom Two: 2.69 x 3.10 (8'10" x 10'2")
Bedroom Three: 1.99 x 2.30 (6'6" x 7'7")
AGENTS NOTE - the images displayed in this listing are taken of the on site show home and are only to be used for identification purposes only.
MONEY LAUNDERING REGULATIONS To comply with Money Laundering Regulations, prospective purchasers will be asked to produce identification documentation at the time of making an offer. We ask for your co-operation in order that there is no delay in agreeing the sale.
CONSUMER PROTECTION FROM UNFAIR TRADING REGULATIONS 2008 (CPR) We endeavour to ensure that the details contained in our brochure are correct through making detailed enquiries of the owner but they are not guaranteed. Andrew Morris Estate Agents limited have not tested any appliance, equipment, fixture, fitting or service and have not seen the title deeds to confirm tenure. None of the statements contained in these particulars as to this property are to be relied on as representation of facts. Any intending purchasers must satisfy themselves by inspection or otherwise as to the correctness of each statement contained within these particulars.
REFERRAL FEES Andrew Morris estate agents may benefit from commission or fee from other services offered to the client. These services include but may not be limited to conveyancing, financial advice, surveys and insurance.
Moving upstairs you can find the three bedrooms - one of which could be transformed into a fabulous dressing room, quiet home office or simply a beautiful nursery for a new arrival. The master bedroom is positioned to the back of the home overlooking your garden, complete with your personal en suite. The family bathroom has been carefully fitted with sparkling sanitary ware for a clean, stylish finish.
Finally, this desirable home comes complete with private driveway parking, as well as an enclosed rear garden.
KEY FEATURES
Save over £2,600 a year on your energy bills with a new build home†
Act now to personalise your Options & Upgrades from our range to make your home your very own
Third bedroom could be an ideal home office
Innovative hidden utility area
En suite shower room to the master bedroom
Private driveway parking
GROUND FLOOR
Kitchen / Dining: 3.63 x 3.69 (11'11 x 12'1")
Lounge: 3.67 x 4.38 (12'0" x 14'5")
Utility 1.05 x 1.97 (3'5" x 6'5")
FIRST FLOOR
Bedroom One: 3.44 x 2.93 (11'3" x 9'7")
Bedroom Two: 2.69 x 3.10 (8'10" x 10'2")
Bedroom Three: 1.99 x 2.30 (6'6" x 7'7")
AGENTS NOTE - the images displayed in this listing are taken of the on site show home and are only to be used for identification purposes only.
MONEY LAUNDERING REGULATIONS To comply with Money Laundering Regulations, prospective purchasers will be asked to produce identification documentation at the time of making an offer. We ask for your co-operation in order that there is no delay in agreeing the sale.
CONSUMER PROTECTION FROM UNFAIR TRADING REGULATIONS 2008 (CPR) We endeavour to ensure that the details contained in our brochure are correct through making detailed enquiries of the owner but they are not guaranteed. Andrew Morris Estate Agents limited have not tested any appliance, equipment, fixture, fitting or service and have not seen the title deeds to confirm tenure. None of the statements contained in these particulars as to this property are to be relied on as representation of facts. Any intending purchasers must satisfy themselves by inspection or otherwise as to the correctness of each statement contained within these particulars.
REFERRAL FEES Andrew Morris estate agents may benefit from commission or fee from other services offered to the client. These services include but may not be limited to conveyancing, financial advice, surveys and insurance.
Additional Details
Bedrooms:
3 Bedrooms
Bathrooms:
2 Bathrooms
Receptions:
1 Reception
Tenure:
Freehold
Rights and Easements:
Ask Agent
Risks:
Ask Agent
Additional Details
New Home
Virtual Tours
Branch Office
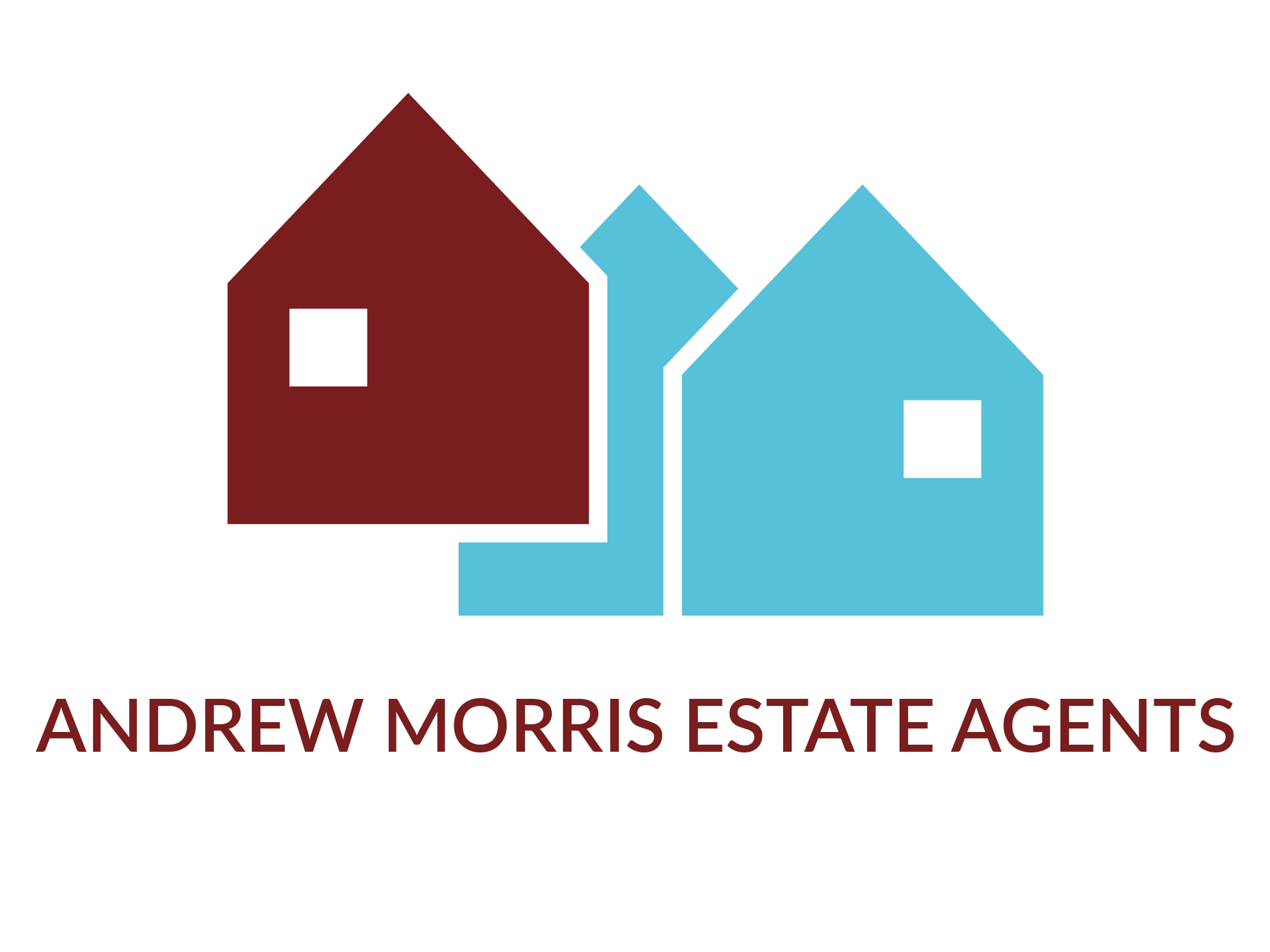
Andrew Morris Estate Agents - Hereford
Andrew Morris Estate Agents Ltd1 Bridge Street
Hereford
Herefordshire
HR4 9DF
Phone: 01432 266775
