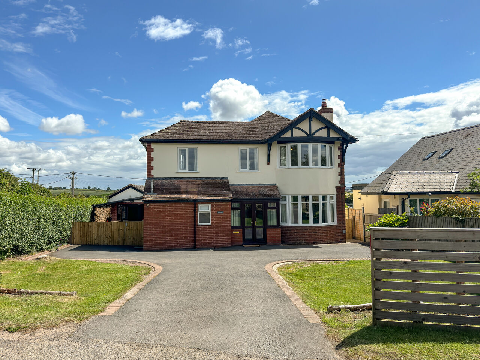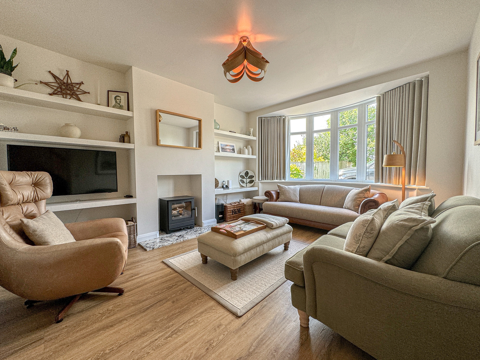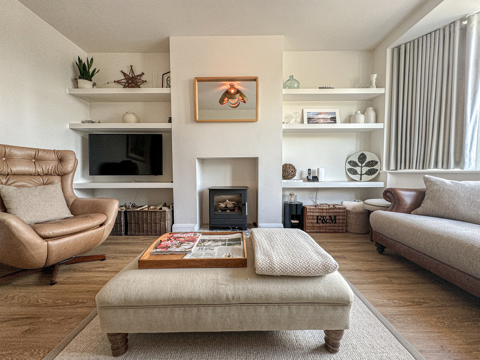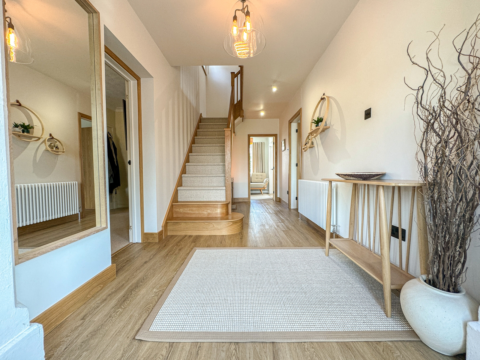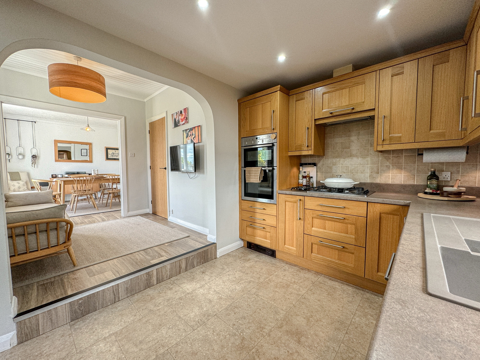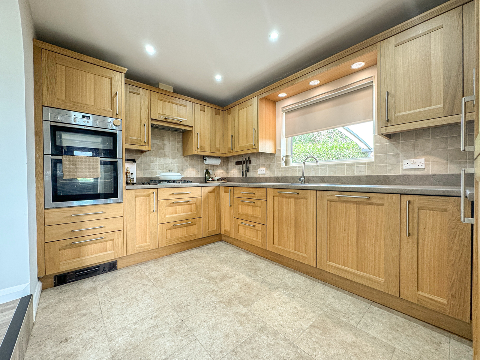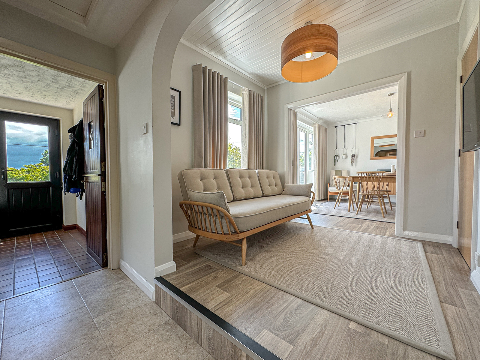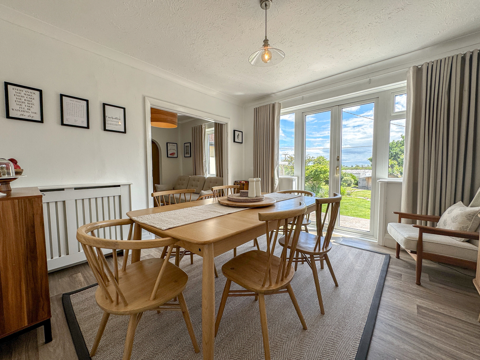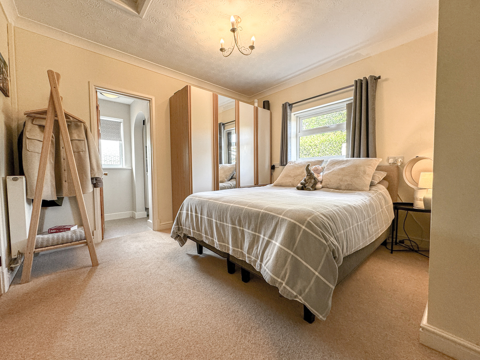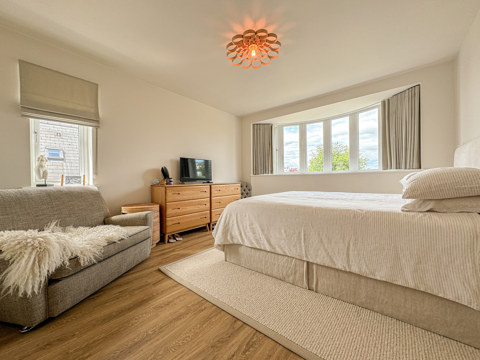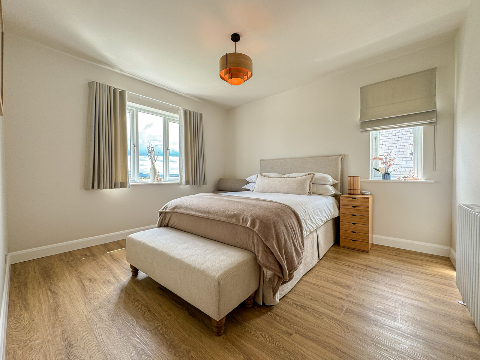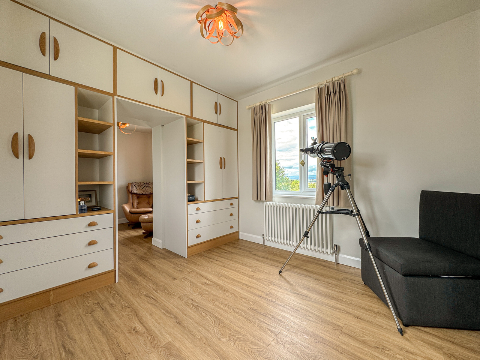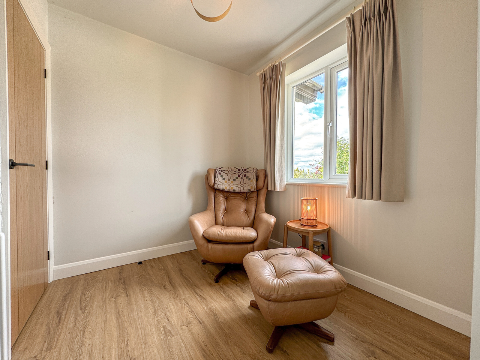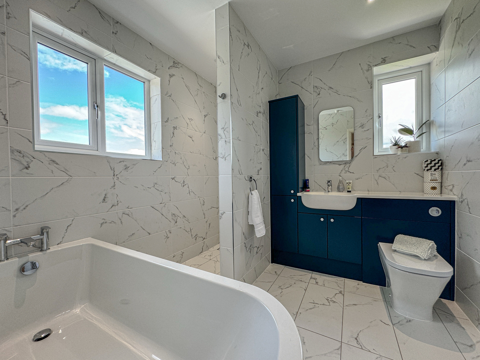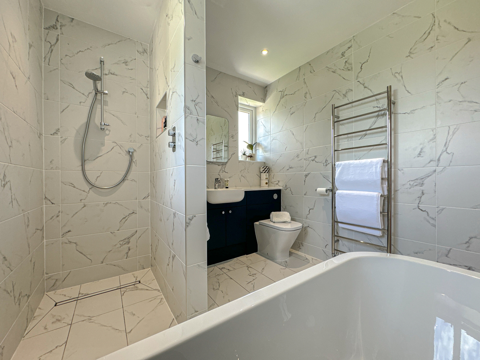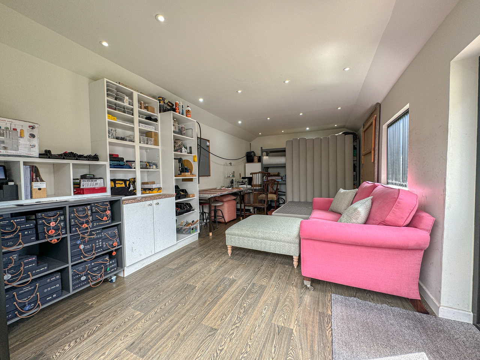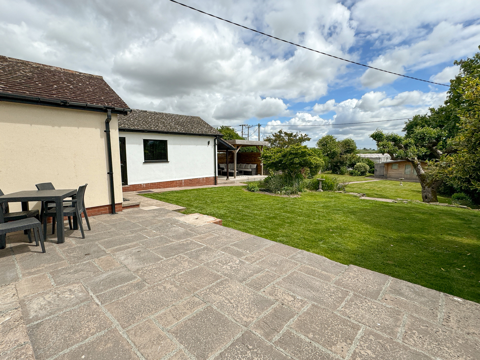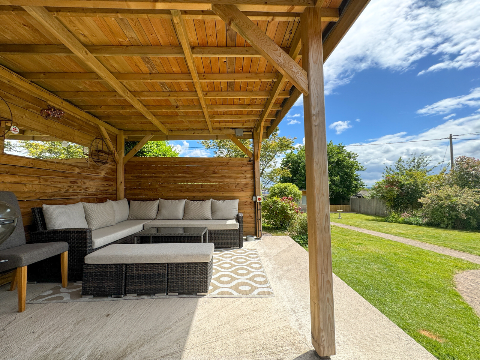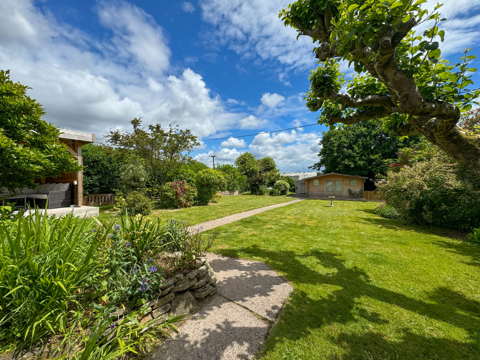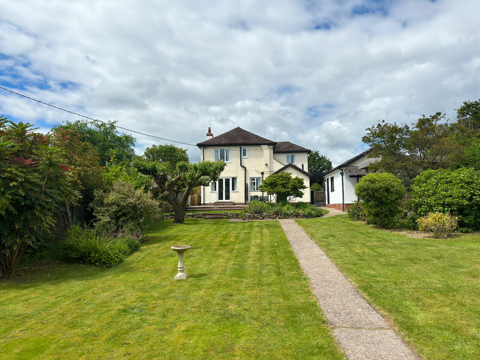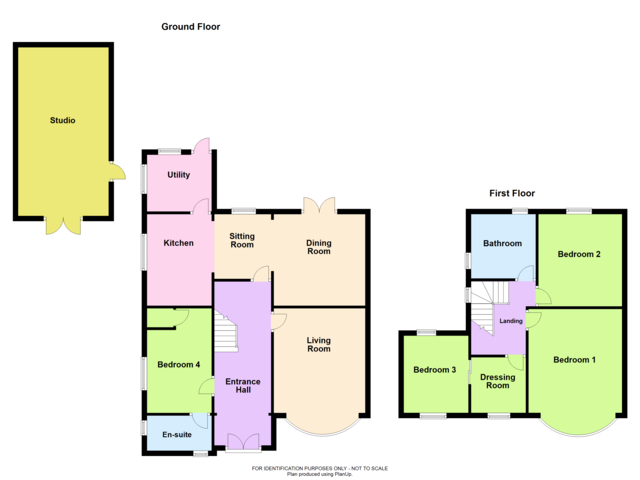Offers Over £525,000 ·
Canon Pyon Road, Hereford, HR4
SSTC
Gallery
Features
- Detached family home
- Beautifully and sympathetically modernised
- Four bedrooms
- Two bathrooms
- Large gardens
- Ample parking
- Detached studio
- Half-a-mile N/W of city limit
4 beds
2 baths
Description
Build date: late 1930's
Area: TBC
The Property: This beautifully presented detached home, dating back to the late 1930s, combines modern living with period charm. Recently modernized, the property features a lovely living room and an open-plan kitchen/dining/family room that spans the rear of the house and opens to the patio area, making it a perfect space for entertaining. The kitchen leads to a utility room, offering additional convenience. A ground-floor bedroom with an en-suite shower room provides flexibility for guests or multi-generational living.
Upstairs, three generously sized bedrooms enjoy elevated views from both the front and rear aspects, also ensuring plenty of natural light. The stunning upstairs bathroom includes a luxurious walk-in shower.
Outside, the property boasts ample driveway parking and large, well-maintained gardens to the rear, perfect for outdoor activities and relaxation. A detached studio currently serves as a home workshop, providing extra space for hobbies or a potential home office. This home seamlessly blends contemporary comforts with historical elegance.
Location: The property is located just half a mile from the city limits and about 3 miles from the centre of Hereford. Its close proximity to the north/west fringe of Hereford, including the Three Elms, Bobblestock, and Holmer areas, means an abundance of everyday amenities can be found within a mile of the home, while beautiful countryside walks are right on your doorstep. Hereford city centre sits on the banks of the River Wye and beautifully balances historical architecture with modern conveniences, offering a variety of shops, bars, restaurants, and facilities.
Accommodation: Approaching the property from the front, the property comprises of:
Entrance hall: has the staircase to the first floor landing. Doors lead to the living room, family room and bedroom four.
Living room: 13'2" x 11'7" a lovely and light reception room featuring a bay window and a log-burning fire.
Open-Plan Kitchen/Dining/Family Room: Dining area: 11'8" x 11'8" has patio doors leading out to the rear gardens and an opening to the Family area: 8'3" x 7'7" has a wide opening and steps down to the Kitchen: 11'8" x 8'3" having fitted units and draws under worktops, eye-level units, inset sink, eye-level double oven, gas hob with extractor hood over, integrated fridge freezer and dishwasher. A stable door leads to the utility room.
Utility: 7'3" x 8'2" has plumbing for a washing machine under worktops.
Bedroom four: 13'4" x 11'3" a spacious double room with a fitted wardrobe. A door leads to the En-suite: 3'5" x 11'3" having a shower unit with mains shower over, WC and a hand wash basin.
Stairs in the hallway lead to the First-floor landing: having a loft hatch to the roof space. Doors lead to the three bedrooms and the family bathroom.
Bedroom one: 13'3" x 11'8"
Bedroom two: 11'8" x 10'8"
Bedroom three: Split into two areas, you enter into the dressing area: 7'1" x 7'5" with a pocket door leading to the bedroom space: 9'8" x 11'1"
Bathroom: 8'2" x 8'2" has a bathtub, a separate walk-in shower, a hand wash basin, and WC.
Outside: To the front is ample driveway parking with gates on either side of the property to the rear gardens and the detached studio. Studio: 21'6" x 11'6" is insulated and has power and lighting. The generous rear garden offers a spacious patio seating area and lawns, along with a timber pergola and a summer house.
Council Tax Band – E
Services - Mains gas, water and electric are connected to the property. There is a private septic tank.
Agent’s Note - None of the appliances or services mentioned in these particulars have been tested.
Agents notes - None of the appliances or services mentioned in these particulars have been tested. Whilst we endeavour to make our sales particulars accurate and reliable, if there is any point which is of particular importance to you, please contact this office and we will be pleased to check the information, particularly if contemplating travelling some distance to view the property. All measurements are approximate.
To view- Applicants may inspect the property by prior arrangement with Andrew Morris Estate Agents, 1 Bridge Street, Hereford – telephone 01432 266775 – email info@andrew-morris.co.uk - who will be pleased to make the necessary arrangements. For your convenience, our Bridge Street office is open Monday to Friday from 9.00am to 5.30pm, and Saturday 9.00am to 12.30pm. Outside office hours please contact Andrew Morris on 01432 264711 or 07860 410548.
Money laundering regulations - To comply with Money Laundering Regulations, prospective purchasers will be asked to produce identification documentation at the time of making an offer. We ask for your co-operation in order that there is no delay in agreeing the sale.
Area: TBC
The Property: This beautifully presented detached home, dating back to the late 1930s, combines modern living with period charm. Recently modernized, the property features a lovely living room and an open-plan kitchen/dining/family room that spans the rear of the house and opens to the patio area, making it a perfect space for entertaining. The kitchen leads to a utility room, offering additional convenience. A ground-floor bedroom with an en-suite shower room provides flexibility for guests or multi-generational living.
Upstairs, three generously sized bedrooms enjoy elevated views from both the front and rear aspects, also ensuring plenty of natural light. The stunning upstairs bathroom includes a luxurious walk-in shower.
Outside, the property boasts ample driveway parking and large, well-maintained gardens to the rear, perfect for outdoor activities and relaxation. A detached studio currently serves as a home workshop, providing extra space for hobbies or a potential home office. This home seamlessly blends contemporary comforts with historical elegance.
Location: The property is located just half a mile from the city limits and about 3 miles from the centre of Hereford. Its close proximity to the north/west fringe of Hereford, including the Three Elms, Bobblestock, and Holmer areas, means an abundance of everyday amenities can be found within a mile of the home, while beautiful countryside walks are right on your doorstep. Hereford city centre sits on the banks of the River Wye and beautifully balances historical architecture with modern conveniences, offering a variety of shops, bars, restaurants, and facilities.
Accommodation: Approaching the property from the front, the property comprises of:
Entrance hall: has the staircase to the first floor landing. Doors lead to the living room, family room and bedroom four.
Living room: 13'2" x 11'7" a lovely and light reception room featuring a bay window and a log-burning fire.
Open-Plan Kitchen/Dining/Family Room: Dining area: 11'8" x 11'8" has patio doors leading out to the rear gardens and an opening to the Family area: 8'3" x 7'7" has a wide opening and steps down to the Kitchen: 11'8" x 8'3" having fitted units and draws under worktops, eye-level units, inset sink, eye-level double oven, gas hob with extractor hood over, integrated fridge freezer and dishwasher. A stable door leads to the utility room.
Utility: 7'3" x 8'2" has plumbing for a washing machine under worktops.
Bedroom four: 13'4" x 11'3" a spacious double room with a fitted wardrobe. A door leads to the En-suite: 3'5" x 11'3" having a shower unit with mains shower over, WC and a hand wash basin.
Stairs in the hallway lead to the First-floor landing: having a loft hatch to the roof space. Doors lead to the three bedrooms and the family bathroom.
Bedroom one: 13'3" x 11'8"
Bedroom two: 11'8" x 10'8"
Bedroom three: Split into two areas, you enter into the dressing area: 7'1" x 7'5" with a pocket door leading to the bedroom space: 9'8" x 11'1"
Bathroom: 8'2" x 8'2" has a bathtub, a separate walk-in shower, a hand wash basin, and WC.
Outside: To the front is ample driveway parking with gates on either side of the property to the rear gardens and the detached studio. Studio: 21'6" x 11'6" is insulated and has power and lighting. The generous rear garden offers a spacious patio seating area and lawns, along with a timber pergola and a summer house.
Council Tax Band – E
Services - Mains gas, water and electric are connected to the property. There is a private septic tank.
Agent’s Note - None of the appliances or services mentioned in these particulars have been tested.
Agents notes - None of the appliances or services mentioned in these particulars have been tested. Whilst we endeavour to make our sales particulars accurate and reliable, if there is any point which is of particular importance to you, please contact this office and we will be pleased to check the information, particularly if contemplating travelling some distance to view the property. All measurements are approximate.
To view- Applicants may inspect the property by prior arrangement with Andrew Morris Estate Agents, 1 Bridge Street, Hereford – telephone 01432 266775 – email info@andrew-morris.co.uk - who will be pleased to make the necessary arrangements. For your convenience, our Bridge Street office is open Monday to Friday from 9.00am to 5.30pm, and Saturday 9.00am to 12.30pm. Outside office hours please contact Andrew Morris on 01432 264711 or 07860 410548.
Money laundering regulations - To comply with Money Laundering Regulations, prospective purchasers will be asked to produce identification documentation at the time of making an offer. We ask for your co-operation in order that there is no delay in agreeing the sale.
Additional Details
Bedrooms:
4 Bedrooms
Bathrooms:
2 Bathrooms
Receptions:
3 Receptions
Ensuites:
1 Ensuite
Additional Toilets:
3 Toilets
Kitchens:
1 Kitchen
Dining Rooms:
1 Dining Room
Parking Spaces:
5 Parking Spaces
Tenure:
Freehold
Rights and Easements:
Ask Agent
Risks:
Ask Agent
EPC Charts
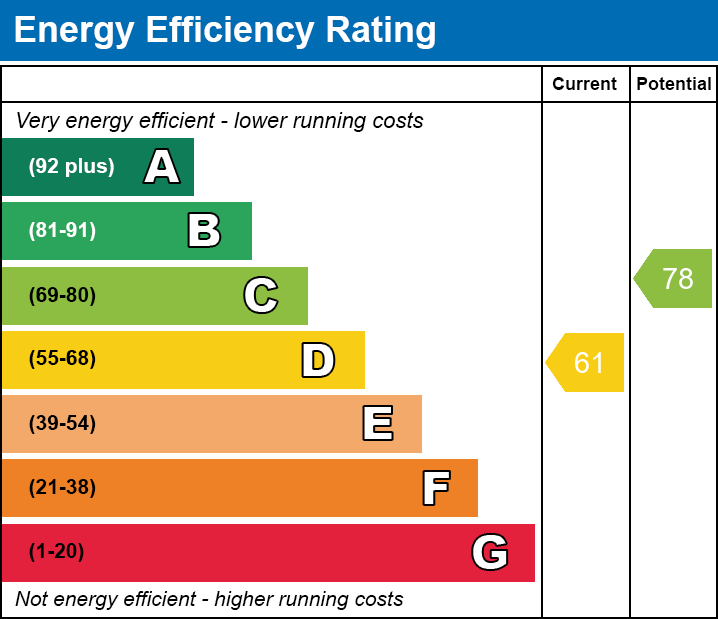
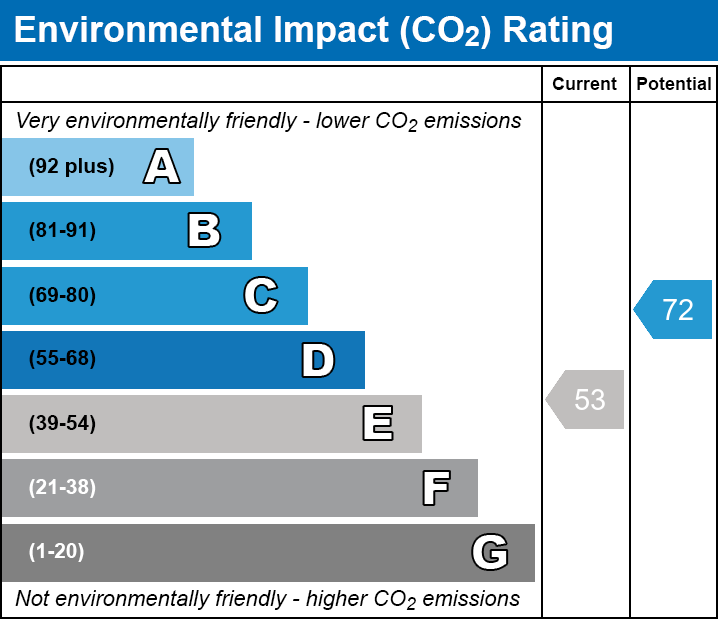
Branch Office
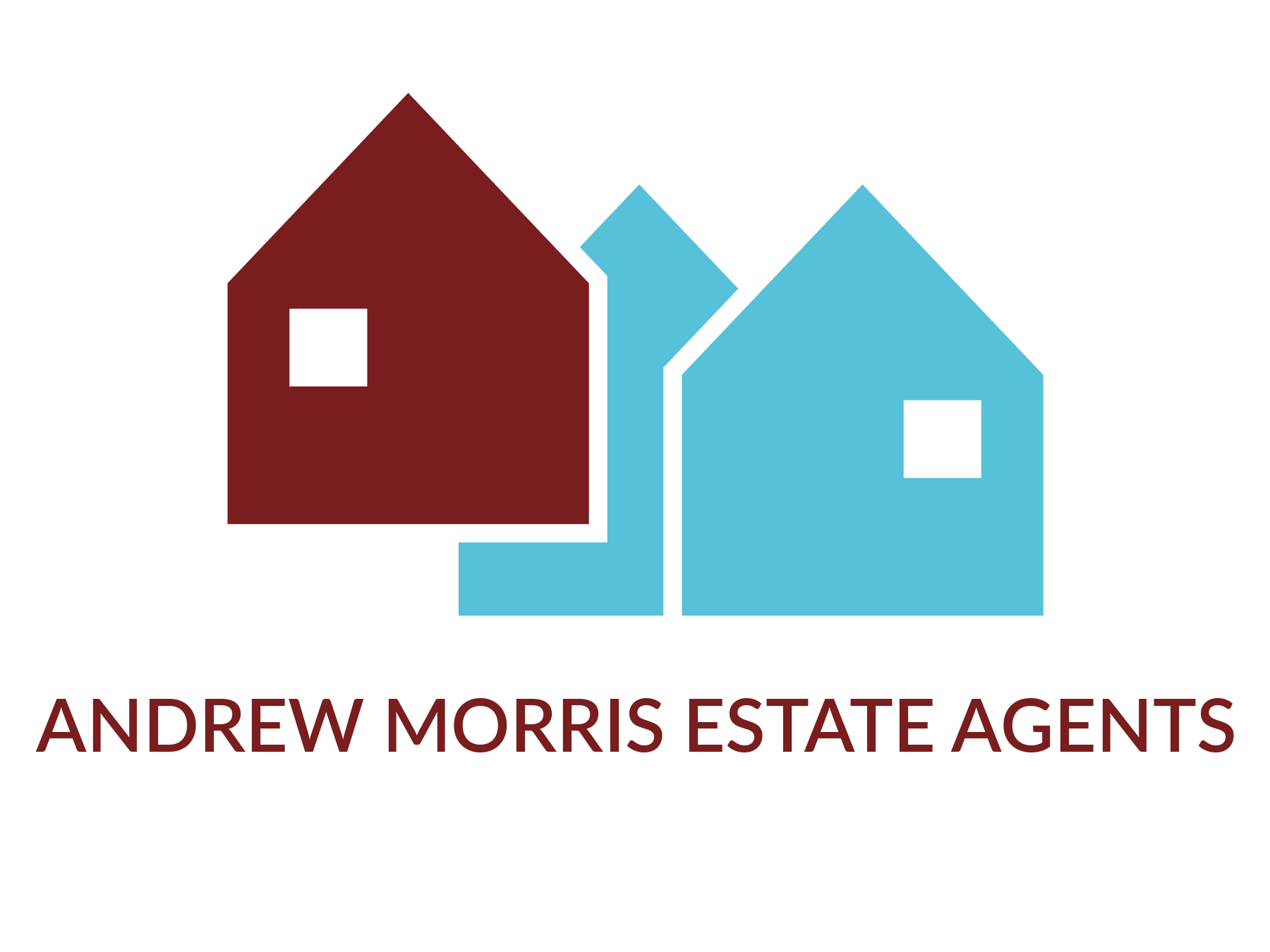
Andrew Morris Estate Agents - Hereford
Andrew Morris Estate Agents Ltd1 Bridge Street
Hereford
Herefordshire
HR4 9DF
Phone: 01432 266775
