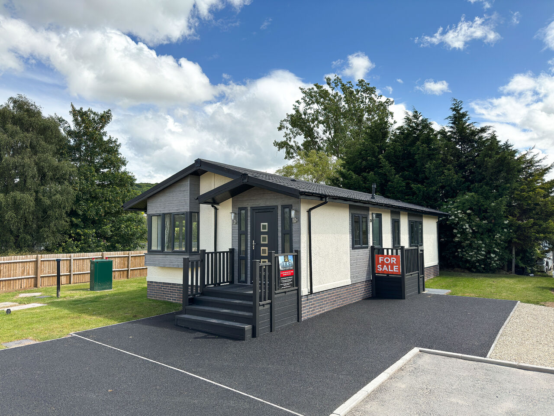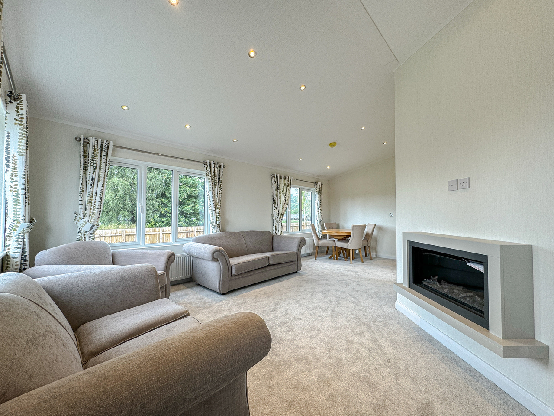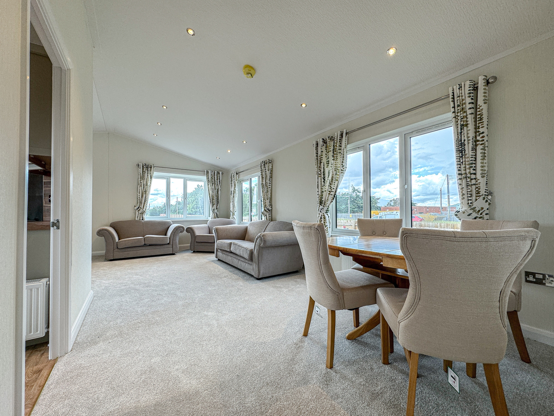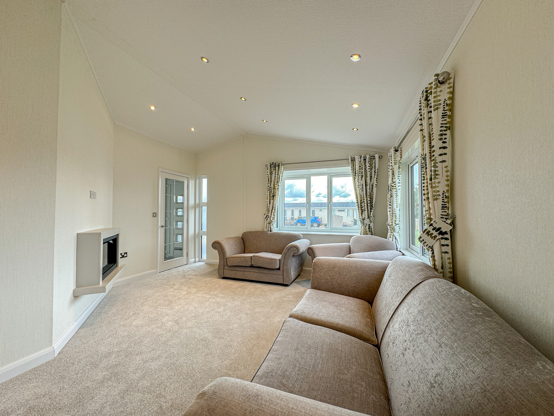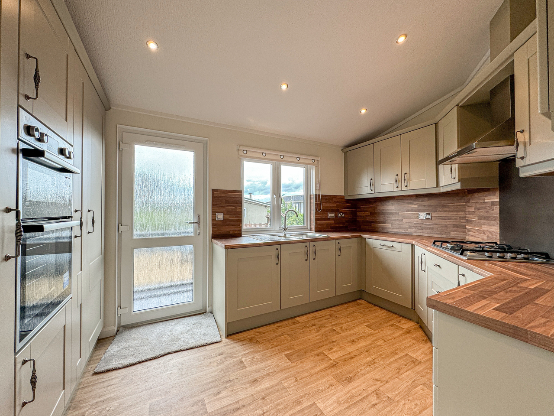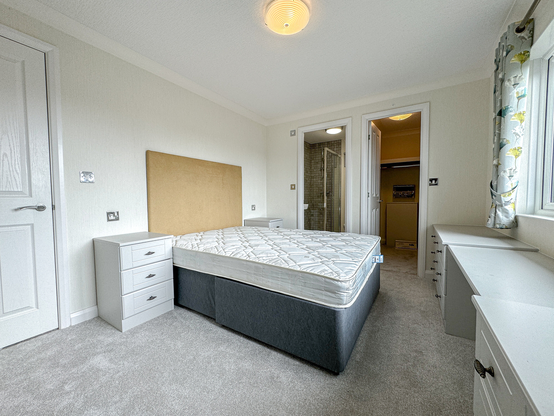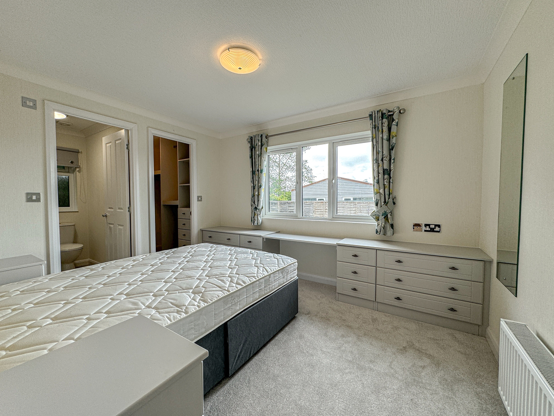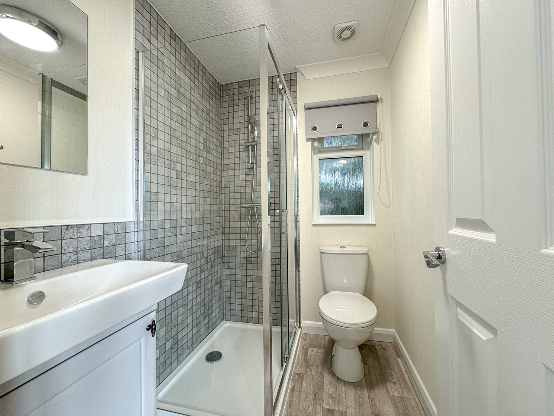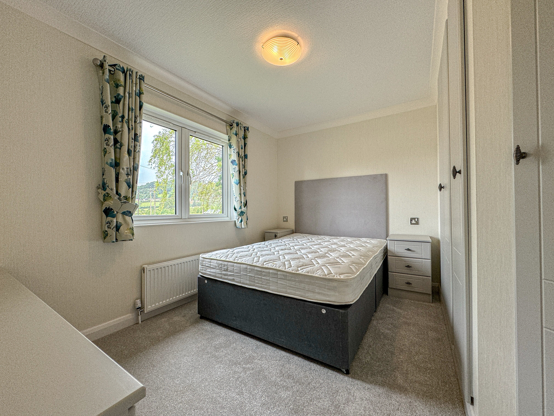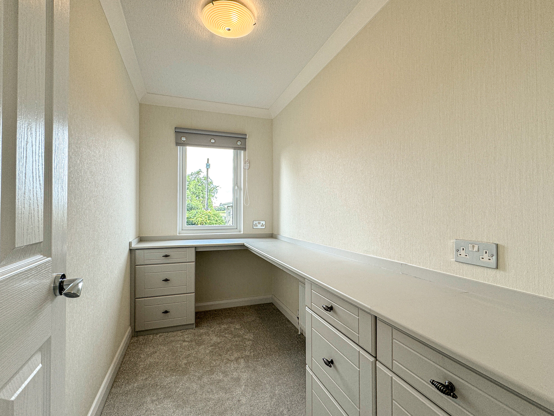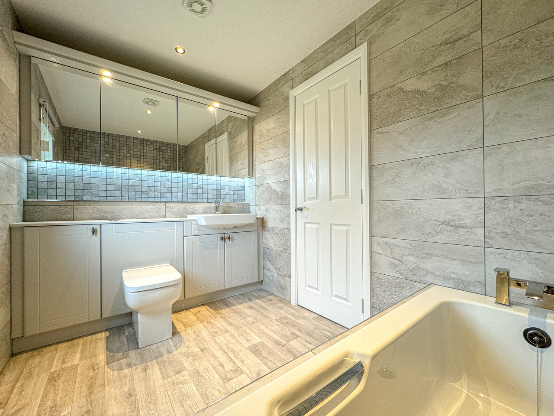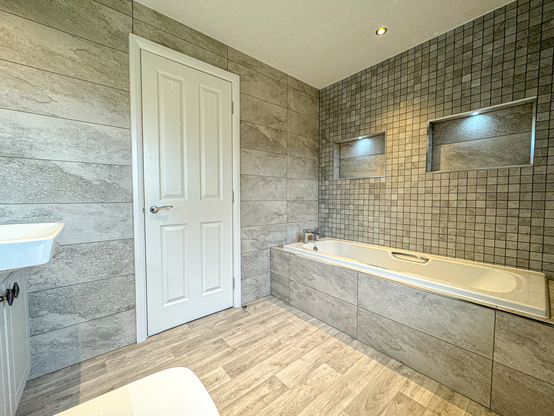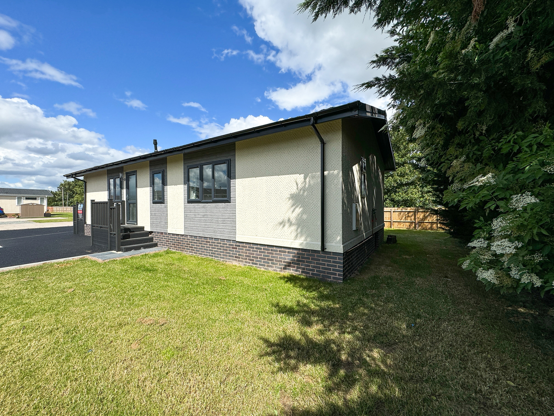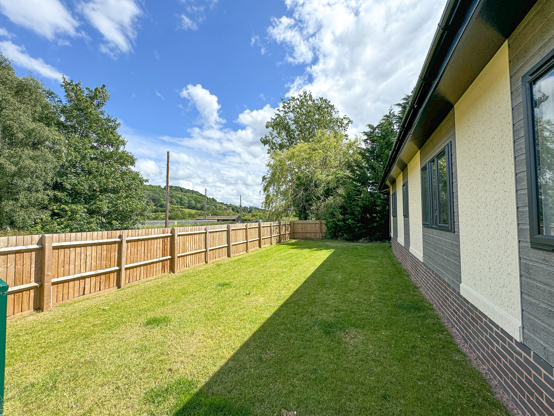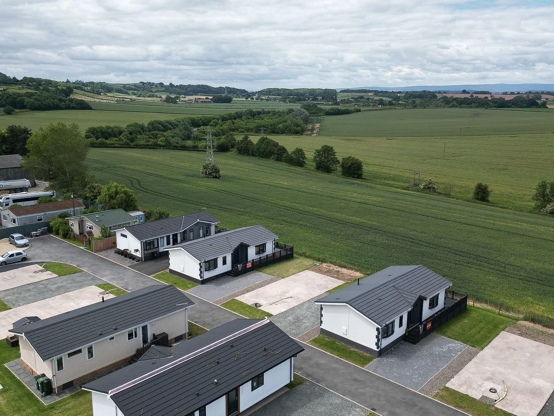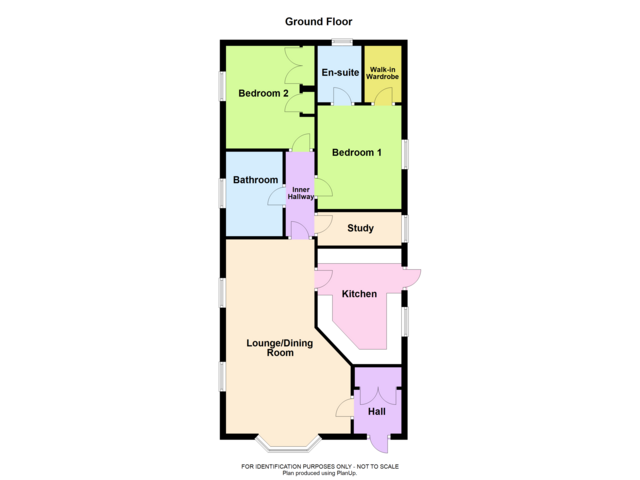Guide Price £245,000 ·
Green Crize Park, Hereford, HR2
SSTC
Gallery
Features
- Brand new residential park home
- 44 foot x 20 foot (external measurements)
- Two double bedrooms
- Two bathrooms
- Corner position
- Pet-friendly park for over 45s
- Countryside views at rear of park
- Driveway parking and gardens
2 beds
2 baths
Description
Build date: 2024
Size: 44' x 20' (external measurements)
The Property: Welcome to this stunning Stately Albion 'Badminton' unit, a brand-new home measuring 44ft x 20ft. This beautifully finished property offers a spacious living/dining room, a modern kitchen, and two double bedrooms, including a principal suite with a walk-in wardrobe and en-suite. A luxury bathroom and a useful study add to the home's appeal. Externally, the property boasts an attractive exterior, driveway parking, and lush lawn gardens surrounding the home. This exquisite residence is perfect for those seeking comfort and style in a serene setting. Don't miss the opportunity to make this beautiful home yours!
Location: The property is nestled into the corner of the picturesque Green Crize Park Home site, currently undergoing a remarkable transformation and offering stunning countryside views. Just 1 mile from the south-eastern edge of the city, this site beautifully blends tranquil rural living with convenient access to a range of amenities. Hereford city centre is only a further 2 miles away, with a bus stop conveniently located at the park entrance. This exclusive residential development is designed for those aged over 45 and is pet-friendly, allowing up to two pets per home.
Accommodation: Approached from the front, in detail the property comprises:
Hall: having double-door coats store cupboard, door to living room.
Living/Dining Room: 'L Shape' 21'5" x 13'9" (max) - dual aspect windows, electric fire, doors to inner hall and kitchen.
Kitchen: 9'3" x 13'1" - having range of fitted units, work surface with inset sink, 4-ring gas hob with extractor overm integrated dishwasher, washing machine and fridge/freezer, built-in double oven, door giving side access from the parking area.
Inner Hall: having an attic hatch and doors to bedrooms, study and bathroom.
Bedroom One: 11'5" x 9'3" - fitted bedroom furniture, doors to en-suite and Walk-In Wardrobe: 6'2" x 4'1" - having fitted shelves, rails and drawers.
En-Suite: 5'9" 4'9" - cubicle with mains mixer shower, toilet, vanity wash basin.
Bedroom Two: 11'4" x 9'5" - built-in wardrobes and fitted bedroom furniture.
Study: 4'7" x 9'3" - fitted drawers and desk.
Bathroom: 9'4" x 6'3" - bath, toilet, vanity wash basin, fitted units and mirror-fronted cabinets.
Outside: The property occupies a corner position and offers tarmacadam driveway parking and lawn to both sides and rear.
Council Tax Band - A
Services - Mains electricity, mains water and mains drainage are connected to the property. There is LPG central heating. There is no gas.
Agent’s Note - None of the appliances or services mentioned in these particulars have been tested.
Ground Rent - £175.00 per calendar month.
Money Laundering Regulations: To comply with Money Laundering Regulations, prospective purchasers will be asked to produce identification documentation at the time of making an offer. We ask for your co-operation in order that there is no delay in agreeing the sale.
Consumer protection from unfair trading regulations 2008 (CPR): We endeavor to ensure that the details contained in our brochure are correct through making detailed enquiries of the owner but they are not guaranteed. Andrew Morris Estate Agents limited have not tested any appliance, equipment, fixture, fitting or service and have not seen the title deeds to confirm tenure. None of the statements contained in these particulars as to this property are to be relied on as a representation of facts. Any intending purchasers must satisfy themselves by inspection or otherwise as to the correctness of each statement contained within these particulars.
Referral fees: Andrew Morris estate agents may benefit from commission or fee from other services offered to the client. These services include but may not be limited to conveyancing, financial advice, surveys and insurance.
Size: 44' x 20' (external measurements)
The Property: Welcome to this stunning Stately Albion 'Badminton' unit, a brand-new home measuring 44ft x 20ft. This beautifully finished property offers a spacious living/dining room, a modern kitchen, and two double bedrooms, including a principal suite with a walk-in wardrobe and en-suite. A luxury bathroom and a useful study add to the home's appeal. Externally, the property boasts an attractive exterior, driveway parking, and lush lawn gardens surrounding the home. This exquisite residence is perfect for those seeking comfort and style in a serene setting. Don't miss the opportunity to make this beautiful home yours!
Location: The property is nestled into the corner of the picturesque Green Crize Park Home site, currently undergoing a remarkable transformation and offering stunning countryside views. Just 1 mile from the south-eastern edge of the city, this site beautifully blends tranquil rural living with convenient access to a range of amenities. Hereford city centre is only a further 2 miles away, with a bus stop conveniently located at the park entrance. This exclusive residential development is designed for those aged over 45 and is pet-friendly, allowing up to two pets per home.
Accommodation: Approached from the front, in detail the property comprises:
Hall: having double-door coats store cupboard, door to living room.
Living/Dining Room: 'L Shape' 21'5" x 13'9" (max) - dual aspect windows, electric fire, doors to inner hall and kitchen.
Kitchen: 9'3" x 13'1" - having range of fitted units, work surface with inset sink, 4-ring gas hob with extractor overm integrated dishwasher, washing machine and fridge/freezer, built-in double oven, door giving side access from the parking area.
Inner Hall: having an attic hatch and doors to bedrooms, study and bathroom.
Bedroom One: 11'5" x 9'3" - fitted bedroom furniture, doors to en-suite and Walk-In Wardrobe: 6'2" x 4'1" - having fitted shelves, rails and drawers.
En-Suite: 5'9" 4'9" - cubicle with mains mixer shower, toilet, vanity wash basin.
Bedroom Two: 11'4" x 9'5" - built-in wardrobes and fitted bedroom furniture.
Study: 4'7" x 9'3" - fitted drawers and desk.
Bathroom: 9'4" x 6'3" - bath, toilet, vanity wash basin, fitted units and mirror-fronted cabinets.
Outside: The property occupies a corner position and offers tarmacadam driveway parking and lawn to both sides and rear.
Council Tax Band - A
Services - Mains electricity, mains water and mains drainage are connected to the property. There is LPG central heating. There is no gas.
Agent’s Note - None of the appliances or services mentioned in these particulars have been tested.
Ground Rent - £175.00 per calendar month.
Money Laundering Regulations: To comply with Money Laundering Regulations, prospective purchasers will be asked to produce identification documentation at the time of making an offer. We ask for your co-operation in order that there is no delay in agreeing the sale.
Consumer protection from unfair trading regulations 2008 (CPR): We endeavor to ensure that the details contained in our brochure are correct through making detailed enquiries of the owner but they are not guaranteed. Andrew Morris Estate Agents limited have not tested any appliance, equipment, fixture, fitting or service and have not seen the title deeds to confirm tenure. None of the statements contained in these particulars as to this property are to be relied on as a representation of facts. Any intending purchasers must satisfy themselves by inspection or otherwise as to the correctness of each statement contained within these particulars.
Referral fees: Andrew Morris estate agents may benefit from commission or fee from other services offered to the client. These services include but may not be limited to conveyancing, financial advice, surveys and insurance.
Additional Details
Bedrooms:
2 Bedrooms
Bathrooms:
2 Bathrooms
Receptions:
1 Reception
Ensuites:
1 Ensuite
Additional Toilets:
2 Toilets
Kitchens:
1 Kitchen
Dining Rooms:
1 Dining Room
Parking Spaces:
1 Parking Space
Rights and Easements:
Ask Agent
Risks:
Ask Agent
Videos
Branch Office
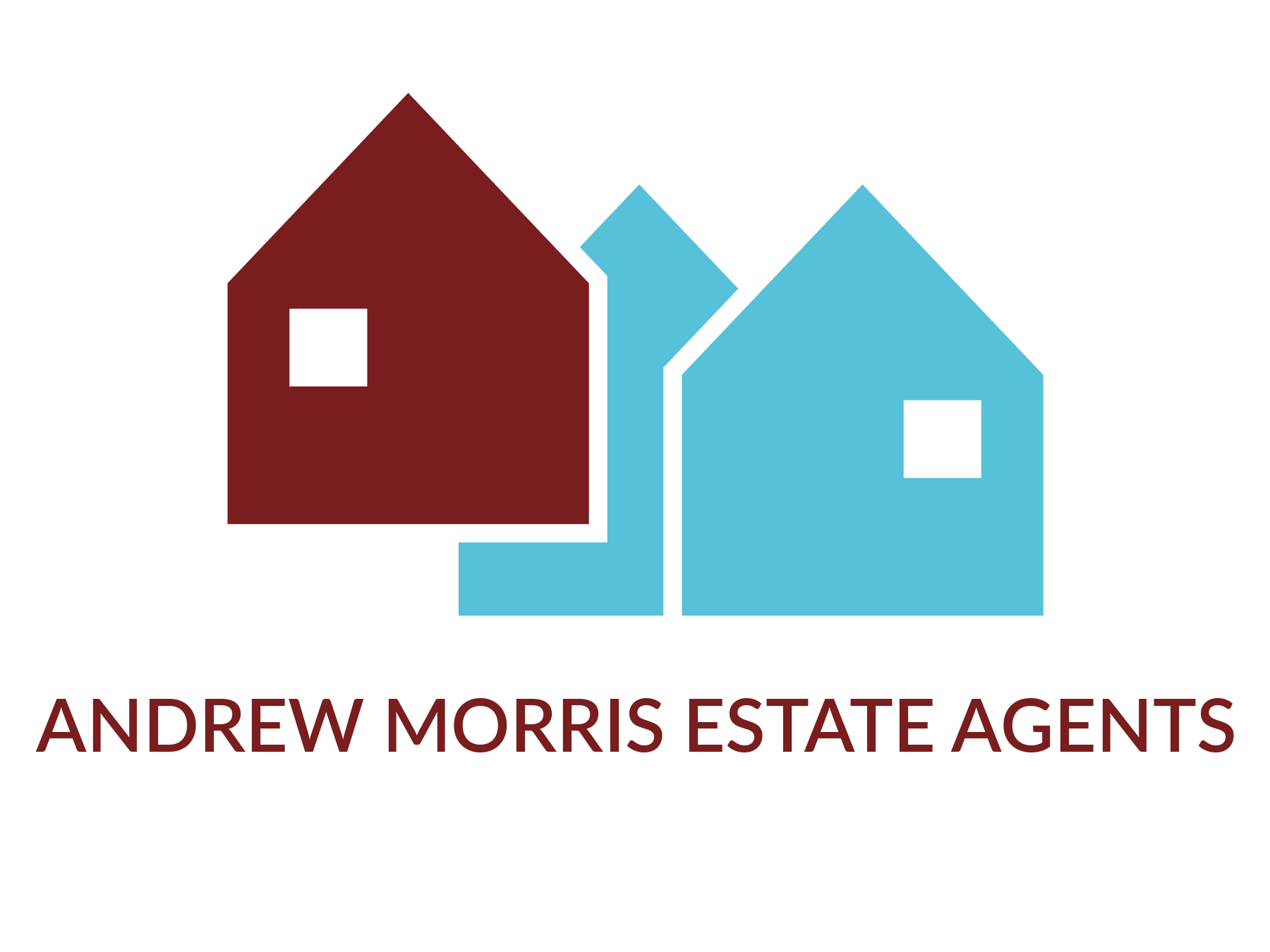
Andrew Morris Estate Agents - Hereford
Andrew Morris Estate Agents1 Bridge Street
Hereford
Herefordshire
HR4 9DF
Phone: 01432 266775
