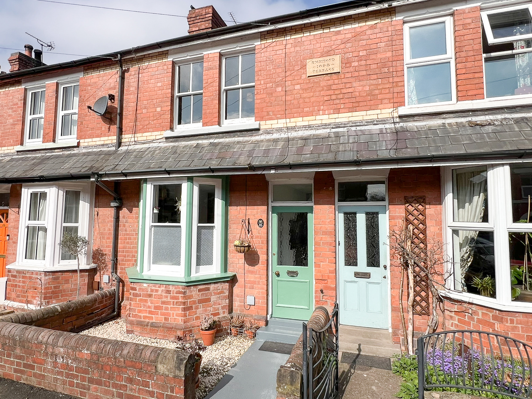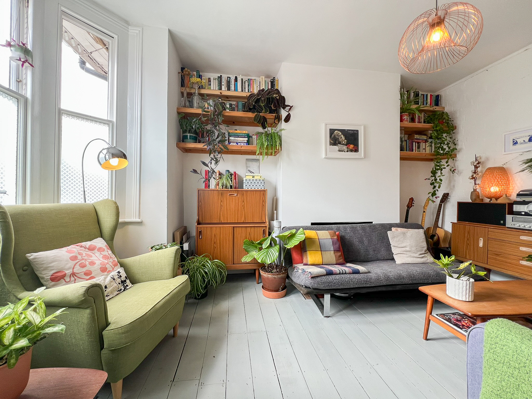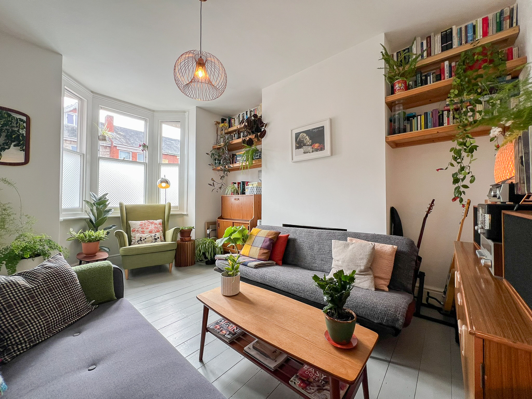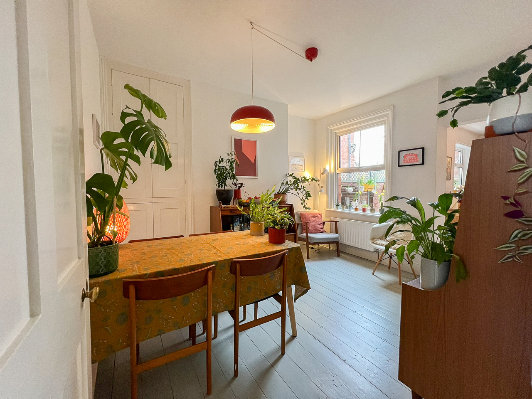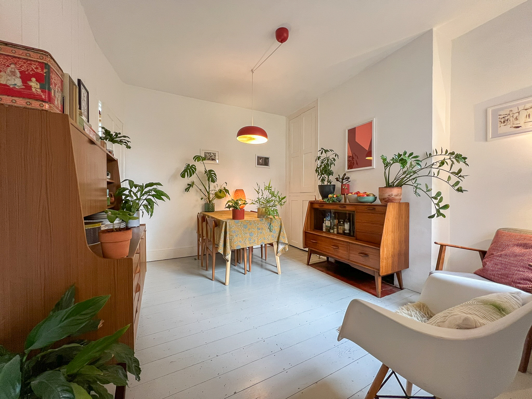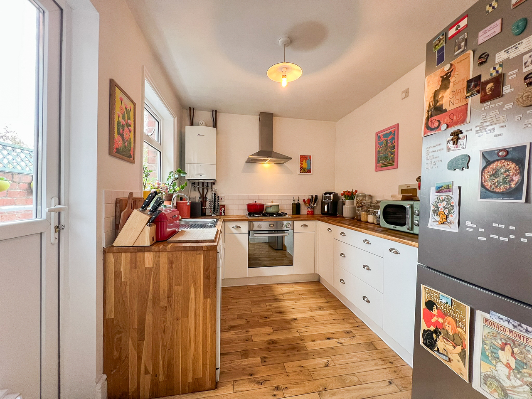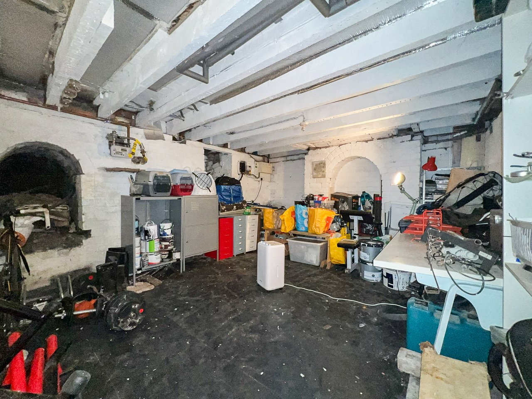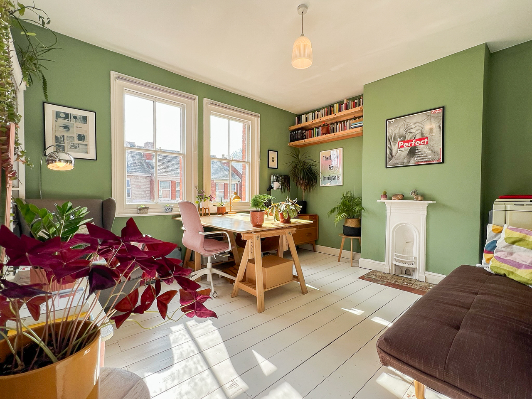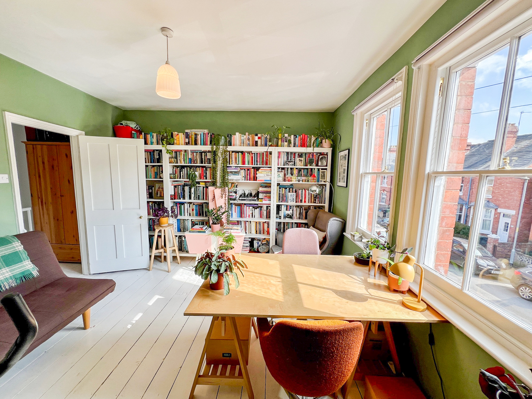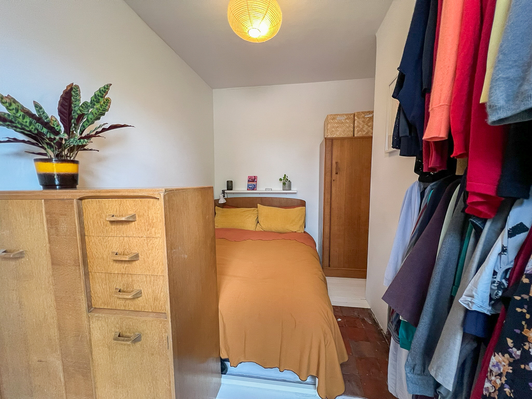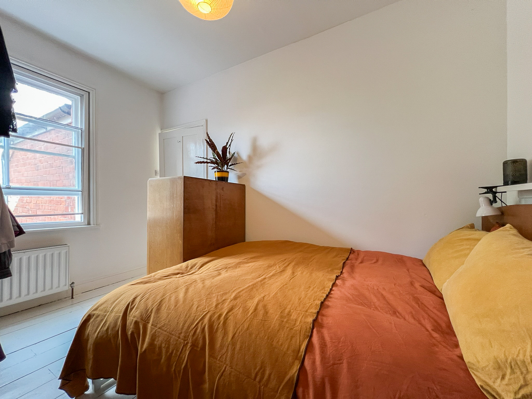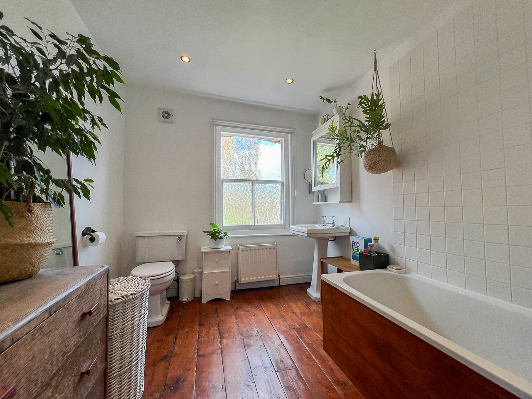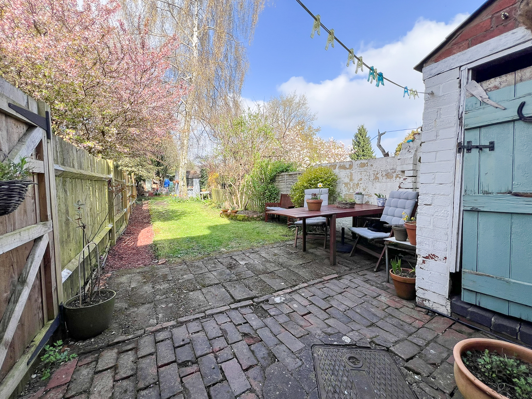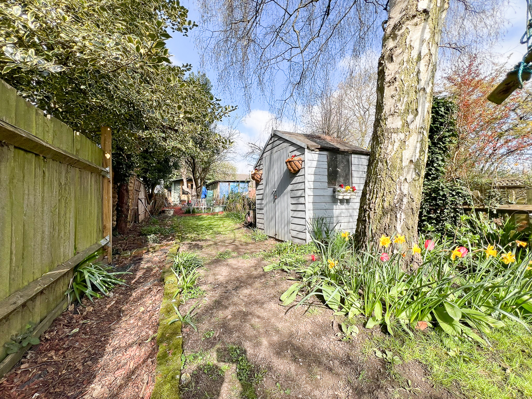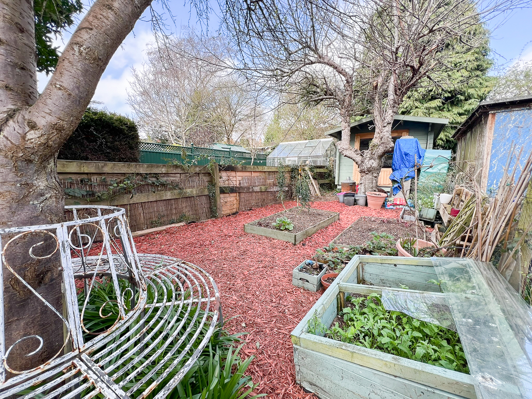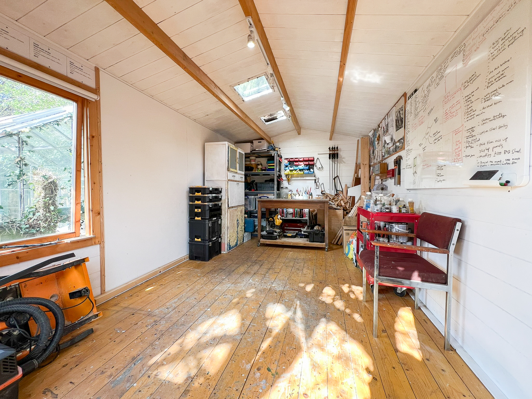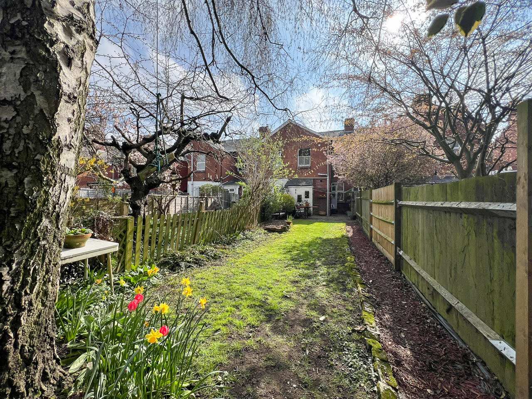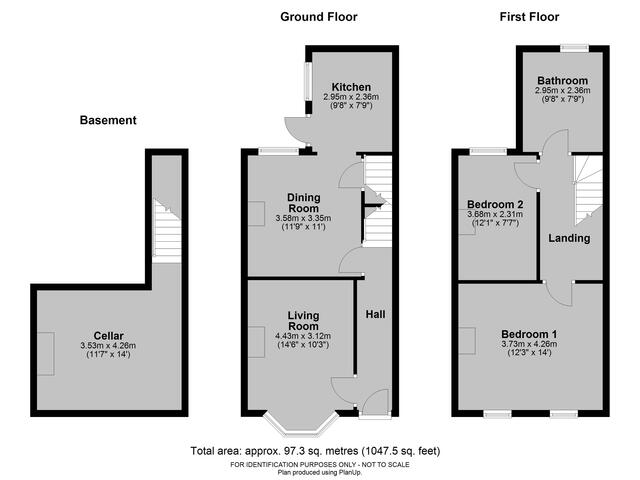Guide Price £249,950 ·
Stanhope Street, Whitecross, Hereford, HR4
SSTC
Gallery
Features
- Victorian period property
- Popular location
- Two double bedrooms
- Less than 1 mile west of city centre
- Terraced town house
- Several nearby amenities
- Well-presented accommodation
- Generously sized garden
2 beds
1 bath
Description
Build date: Victorian
Approximate Area: 97.3 sq.m / 1047.5 sq.ft
Description: This beautifully presented two double-bedroom Victorian townhouse combines charming character features with a modern, stylish interior. The cosy living room benefits from a bay window and the potential for a fireplace, while the dining room has been thoughtfully opened up into the kitchen, creating a contemporary open-plan space ideal for modern living.
Upstairs, the property offers two spacious double bedrooms and a generously sized family bathroom. A useful cellar provides excellent storage or potential for conversion, subject to the necessary consents.
The rear garden is a fantastic size for families, featuring lawned areas, a seating space, and a workshop at the far end—perfect for hobbies or additional storage.
Location: Situated less than a mile west of Hereford city centre, the property enjoys a prime position in the heart of the ever-popular Whitecross district. A variety of amenities can be found within half a mile, including shops, a Sainsbury’s superstore, schools, and pubs.
Hereford itself, set on the banks of the River Wye, offers a vibrant blend of shops, bars, restaurants, and essential services. It’s a fantastic place to live, combining rich historical charm with modern conveniences, all surrounded by the beautiful Herefordshire countryside.
Accommodation: Approaching the property from the front, the property comprises:
Hallway: having exposed wood floorboards, stairs to first floor, doors to living room and dining room.
Living Room: has a bay window, fireplace, and exposed wood floorboards.
Dining Room: has a double glazed window to the rear aspect, fireplace, exposed wood floorboards, an opening to the kitchen and a door to the cellar.
Kitchen: with double glazed window, a range of fitted units, work surface with inset sink unit and worktop hob, built-in cooker, spaces for dishwasher and fridge-freezer, Worcester combi boiler, double-glazed door to garden.
Cellar: 6’2” head height
Stairs in hallway give access to first floor landing having access hatch to roof space, doors to bedrooms and bathroom.
Bedroom 1: has two sash windows and, feature fireplace and exposed wood floorboards.
Bedroom 2: has sash window with secondary glazing and exposed wood floorboards.
Bathroom: has frosted sash window, bath with shower over, WC, hand wash basin, wooden flooring.
Outside: The rear garden is a fantastic size for families, featuring a 5m x 3m garden cabin with electrics, sockets and spotlights. 2 small skylights, insulated floor being perfect for hobbies or additional storage.
Council Tax Band: B
Services: Mains gas, electric, water and drainage are connected to the property. There is a mains gas central heating system.
Agents Notes: None of the appliances or services mentioned in these particulars have been tested. Whilst we endeavour to make our sales particulars accurate and reliable, if there is any point which is of particular importance to you, please contact this office and we will be pleased to check the information, particularly if contemplating travelling some distance to view the property. All measurements are approximate.
To View: Applicants may inspect the property by prior arrangement with Andrew Morris Estate Agents, 1 Bridge Street, Hereford – telephone 01432 266775 – email info@andrew-morris.co.uk - who will be pleased to make the necessary arrangements. For your convenience, our Bridge Street office is open Monday to Friday from 9.00am to 5.30pm, and Saturday 9.00am to 12.30pm. Outside office hours please contact Andrew Morris on 01432 264711 or 07860 410548.
Money Laundering Regulations - To comply with Money Laundering Regulations, prospective purchasers will be asked to produce identification documentation at the time of making an offer. We ask for your co-operation in order that there is no delay in agreeing the sale.
Approximate Area: 97.3 sq.m / 1047.5 sq.ft
Description: This beautifully presented two double-bedroom Victorian townhouse combines charming character features with a modern, stylish interior. The cosy living room benefits from a bay window and the potential for a fireplace, while the dining room has been thoughtfully opened up into the kitchen, creating a contemporary open-plan space ideal for modern living.
Upstairs, the property offers two spacious double bedrooms and a generously sized family bathroom. A useful cellar provides excellent storage or potential for conversion, subject to the necessary consents.
The rear garden is a fantastic size for families, featuring lawned areas, a seating space, and a workshop at the far end—perfect for hobbies or additional storage.
Location: Situated less than a mile west of Hereford city centre, the property enjoys a prime position in the heart of the ever-popular Whitecross district. A variety of amenities can be found within half a mile, including shops, a Sainsbury’s superstore, schools, and pubs.
Hereford itself, set on the banks of the River Wye, offers a vibrant blend of shops, bars, restaurants, and essential services. It’s a fantastic place to live, combining rich historical charm with modern conveniences, all surrounded by the beautiful Herefordshire countryside.
Accommodation: Approaching the property from the front, the property comprises:
Hallway: having exposed wood floorboards, stairs to first floor, doors to living room and dining room.
Living Room: has a bay window, fireplace, and exposed wood floorboards.
Dining Room: has a double glazed window to the rear aspect, fireplace, exposed wood floorboards, an opening to the kitchen and a door to the cellar.
Kitchen: with double glazed window, a range of fitted units, work surface with inset sink unit and worktop hob, built-in cooker, spaces for dishwasher and fridge-freezer, Worcester combi boiler, double-glazed door to garden.
Cellar: 6’2” head height
Stairs in hallway give access to first floor landing having access hatch to roof space, doors to bedrooms and bathroom.
Bedroom 1: has two sash windows and, feature fireplace and exposed wood floorboards.
Bedroom 2: has sash window with secondary glazing and exposed wood floorboards.
Bathroom: has frosted sash window, bath with shower over, WC, hand wash basin, wooden flooring.
Outside: The rear garden is a fantastic size for families, featuring a 5m x 3m garden cabin with electrics, sockets and spotlights. 2 small skylights, insulated floor being perfect for hobbies or additional storage.
Council Tax Band: B
Services: Mains gas, electric, water and drainage are connected to the property. There is a mains gas central heating system.
Agents Notes: None of the appliances or services mentioned in these particulars have been tested. Whilst we endeavour to make our sales particulars accurate and reliable, if there is any point which is of particular importance to you, please contact this office and we will be pleased to check the information, particularly if contemplating travelling some distance to view the property. All measurements are approximate.
To View: Applicants may inspect the property by prior arrangement with Andrew Morris Estate Agents, 1 Bridge Street, Hereford – telephone 01432 266775 – email info@andrew-morris.co.uk - who will be pleased to make the necessary arrangements. For your convenience, our Bridge Street office is open Monday to Friday from 9.00am to 5.30pm, and Saturday 9.00am to 12.30pm. Outside office hours please contact Andrew Morris on 01432 264711 or 07860 410548.
Money Laundering Regulations - To comply with Money Laundering Regulations, prospective purchasers will be asked to produce identification documentation at the time of making an offer. We ask for your co-operation in order that there is no delay in agreeing the sale.
Additional Details
Bedrooms:
2 Bedrooms
Bathrooms:
1 Bathroom
Receptions:
2 Receptions
Tenure:
Freehold
Rights and Easements:
Ask Agent
Risks:
Ask Agent
EPC Charts


Videos
Branch Office
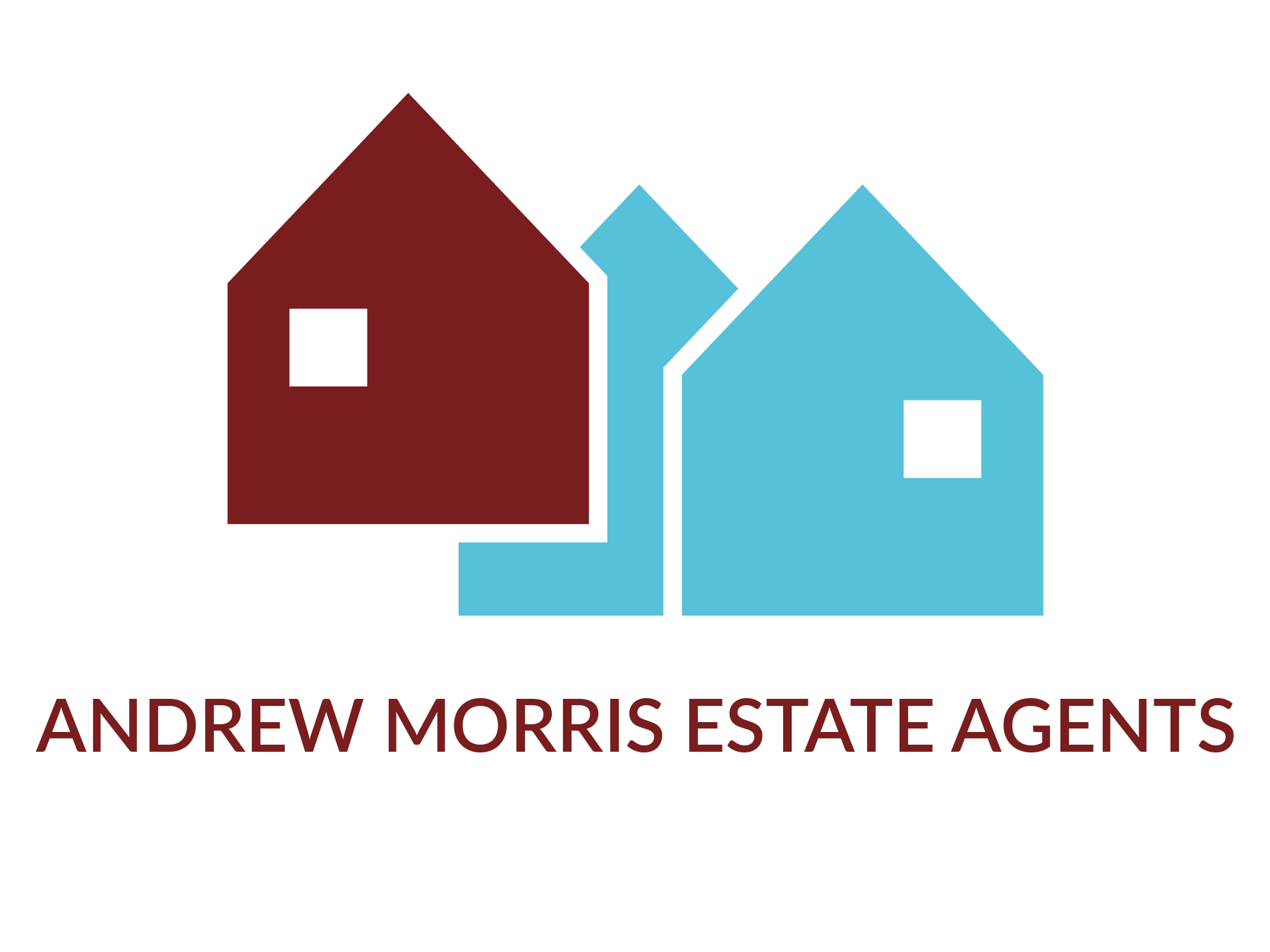
Andrew Morris Estate Agents - Hereford
Andrew Morris Estate Agents1 Bridge Street
Hereford
Herefordshire
HR4 9DF
Phone: 01432 266775
