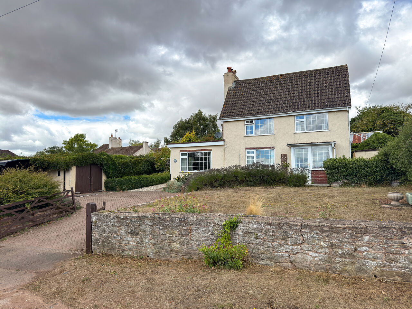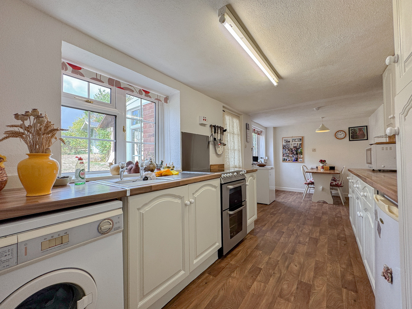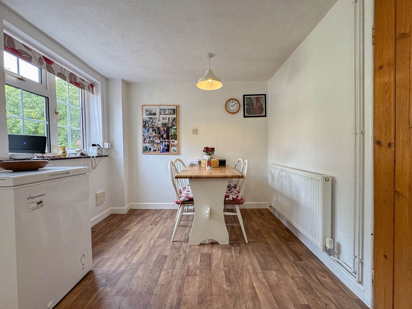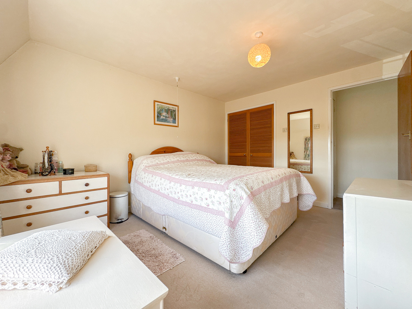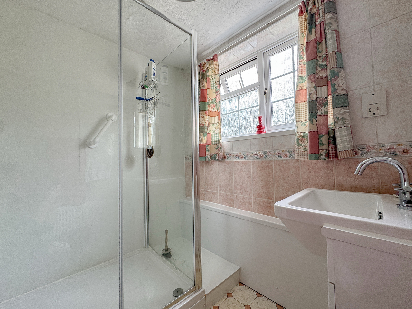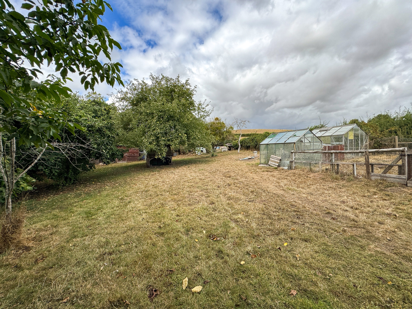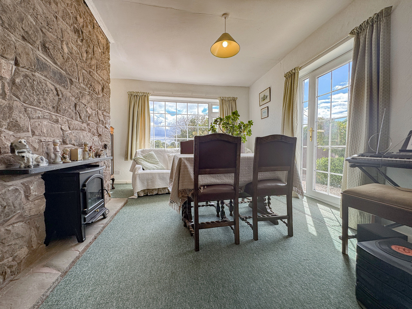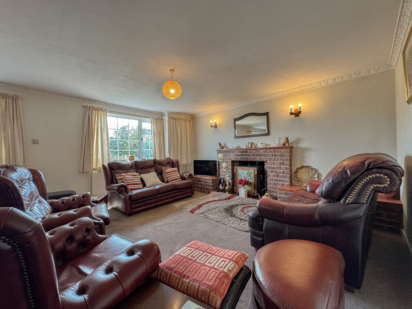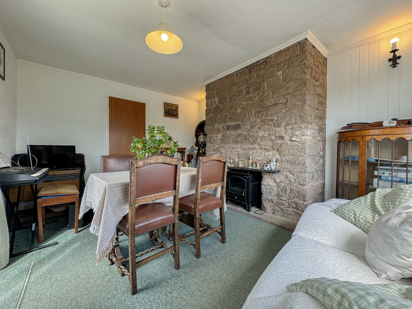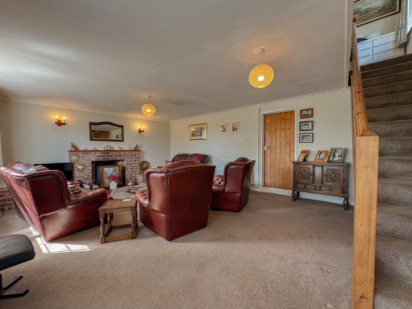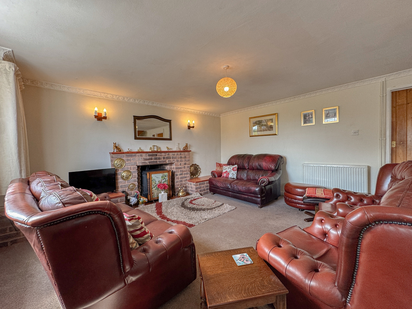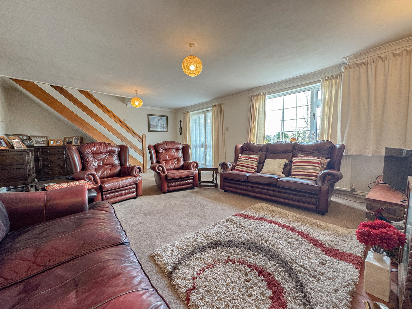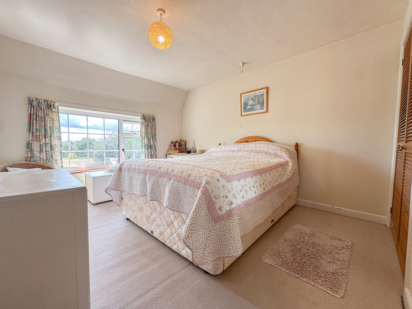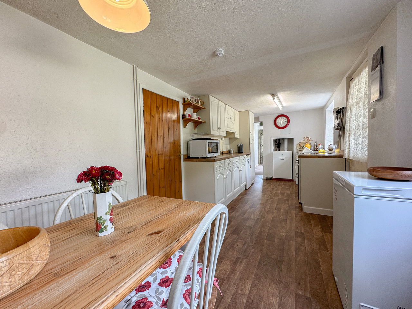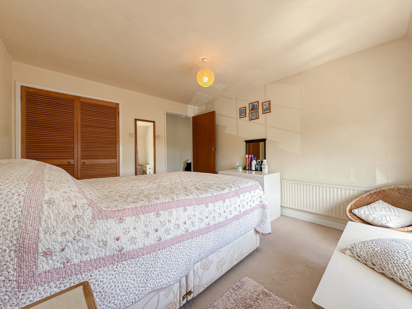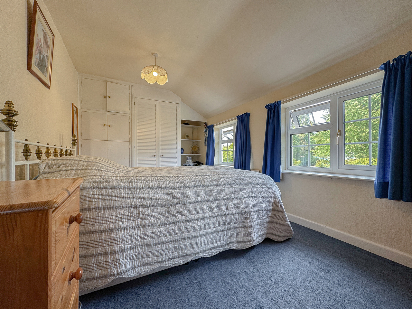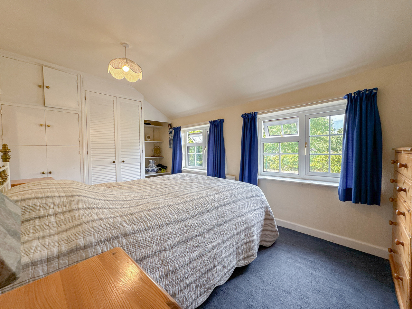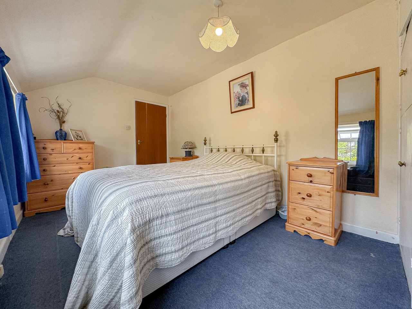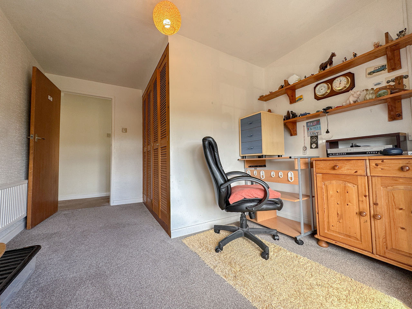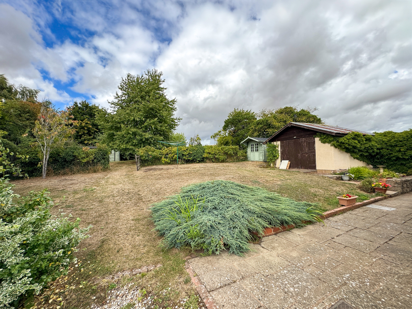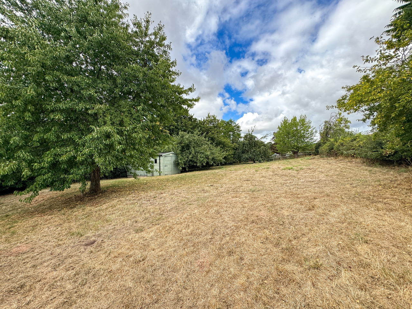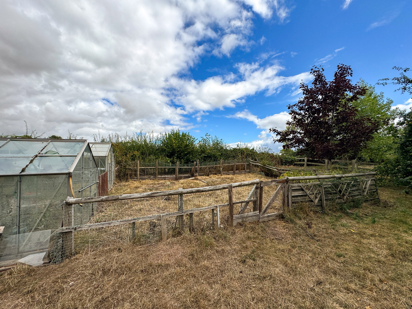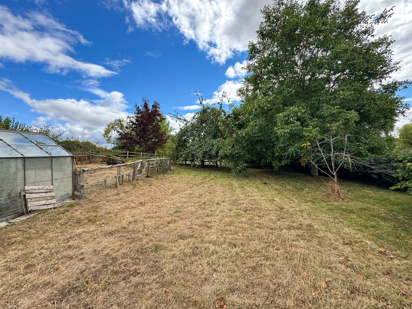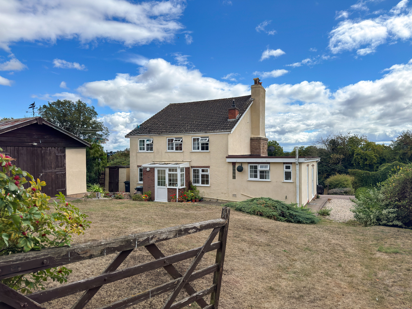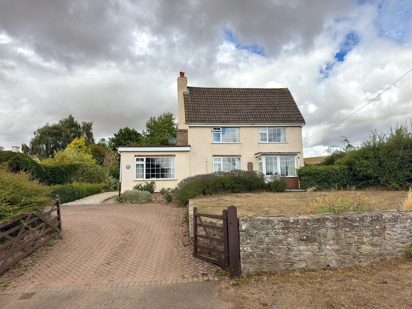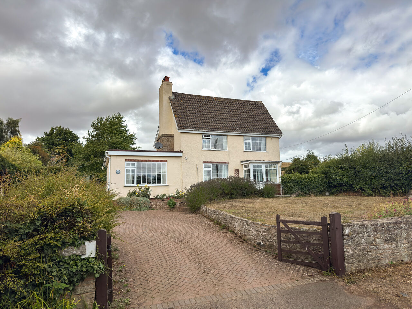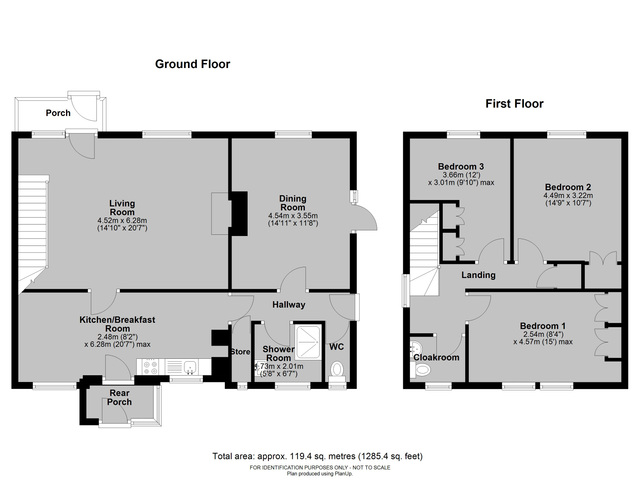Guide Price £560,000 ·
Shelwick, Hereford, HR1
Available
Gallery
Features
- Detached cottage
- Three bedrooms
- Over half-an-acre gardens
- Driveway parking, garage & workshop
- Potential to extend (STPP)
- No onward chain
- Sought-after N/E Herefordshire village
- Less than 3 miles from the city centre
3 beds
1 bath
2 garages
Description
Build Date: 1797. Rebuilt in 1974
Approximate Area: 119 sq.m / 1285 sq.ft
THE PROPERTY: A detached three-bedroom cottage, peacefully positioned at the end of a lane in the highly sought-after north/east Herefordshire village of Shelwick. Set within gardens extending to over half an acre, the property enjoys a beautiful rural setting surrounded by open countryside.
The home was originally two semi-detached cottages, which were rebuilt into a single dwelling by the current owner in the 1970s.
The cottage offers excellent scope to extend and enhance, subject to any necessary consents. The accommodation includes a spacious front living room, a modernised kitchen/breakfast room, and a formal dining room which could also serve as a secondary sitting room or a home office. A ground-floor shower room with WC completes the downstairs layout.
Upstairs, there are three well-proportioned bedrooms along with a cloakroom. Outside, the property benefits from driveway parking leading to a garage, as well as a selection of sheds, workshops, and greenhouses within the generous gardens.
LOCATION: Situated on the edge of the highly sought-after north-east Herefordshire village of Shelwick, this property enjoys the best of both worlds; peaceful rural surroundings just under three miles from the heart of Hereford. Its setting offers the tranquillity and scenic beauty of open countryside, while excellent road links provide quick and easy access to the city’s amenities.
Hereford itself is a picturesque cathedral city on the banks of the River Wye, where historic architecture meets a vibrant selection of modern facilities. Residents can enjoy a range of shops, bars, and restaurants, alongside essential services such as the hospital and mainline railway station.
ACCOMMODATION: Approached from the front, in detail the property comprises:
Porch: having windows and door to:
Living Room: window to front, multi-fuel stove with brickwork surround, stairs to the first floor, door to:
Kitchen/Breakfast Room: two windows to rear, the kitchen area offers a range of fitted units, work surface with inset sink, space for cooker, washing machine and fridge, oil central heating boiler, door to rear porch and inner hall.
Rear Porch: window and door to the rear garden.
Inner Hall: door to side offering alternate access into the property, store cupboard, doors to dining room, shower room and cloaks WC.
Dining Room: window to the front, door to side garden, electric stove with stonework chimney breast.
Shower Room: frosted window to the rear, cubicle with mains mixer shower, vanity sink.
Cloaks WC: frosted window to rear, toilet.
Stairs in the living room provide access to the Landing: window to side, attic hatch, store cupboard, doors to bedrooms and toilet.
Bedroom One: window to front, built-in double door wardrobe.
Bedroom Two: two windows to the rear, built-in double door wardrobe and double door airing cupboard.
Bedroom Three: window to front, built-in double door wardrobe and double door store cupboard.
Toilet: frosted window to rear, toilet, pedestal sink, towel radiator.
Outside: To the front of the property is a brick paved driveway which gives access to a carport and Detached garage. There are also lawn gardens with flower bed and shrub borders. Pathways to either side of the property lead to a rear garden having patio area and lawn with flower and shrub beds. There is also a further garage/workshop, and timber summer house and shed. The gardens continue to further lawn areas with fruit trees, shed, vegetable garden, and two greenhouses.
Council Tax Band: E
Services: Mains electric and water are connected. There is a private septic tank. There is an oil fired central heating system.
Agents Notes: None of the appliances or services listed have been tested. While we strive for accuracy, please contact our office if any details are particularly important to you, especially before making a long journey to view the property. All measurements are approximate.
To View: Applicants may inspect the property by prior arrangement with Andrew Morris Estate Agents.
Money Laundering Regulations - To comply with Money Laundering Regulations, prospective purchasers will be asked to produce identification documentation at the time of making an offer. We ask for your co-operation in order that there is no delay in agreeing the sale.
Approximate Area: 119 sq.m / 1285 sq.ft
THE PROPERTY: A detached three-bedroom cottage, peacefully positioned at the end of a lane in the highly sought-after north/east Herefordshire village of Shelwick. Set within gardens extending to over half an acre, the property enjoys a beautiful rural setting surrounded by open countryside.
The home was originally two semi-detached cottages, which were rebuilt into a single dwelling by the current owner in the 1970s.
The cottage offers excellent scope to extend and enhance, subject to any necessary consents. The accommodation includes a spacious front living room, a modernised kitchen/breakfast room, and a formal dining room which could also serve as a secondary sitting room or a home office. A ground-floor shower room with WC completes the downstairs layout.
Upstairs, there are three well-proportioned bedrooms along with a cloakroom. Outside, the property benefits from driveway parking leading to a garage, as well as a selection of sheds, workshops, and greenhouses within the generous gardens.
LOCATION: Situated on the edge of the highly sought-after north-east Herefordshire village of Shelwick, this property enjoys the best of both worlds; peaceful rural surroundings just under three miles from the heart of Hereford. Its setting offers the tranquillity and scenic beauty of open countryside, while excellent road links provide quick and easy access to the city’s amenities.
Hereford itself is a picturesque cathedral city on the banks of the River Wye, where historic architecture meets a vibrant selection of modern facilities. Residents can enjoy a range of shops, bars, and restaurants, alongside essential services such as the hospital and mainline railway station.
ACCOMMODATION: Approached from the front, in detail the property comprises:
Porch: having windows and door to:
Living Room: window to front, multi-fuel stove with brickwork surround, stairs to the first floor, door to:
Kitchen/Breakfast Room: two windows to rear, the kitchen area offers a range of fitted units, work surface with inset sink, space for cooker, washing machine and fridge, oil central heating boiler, door to rear porch and inner hall.
Rear Porch: window and door to the rear garden.
Inner Hall: door to side offering alternate access into the property, store cupboard, doors to dining room, shower room and cloaks WC.
Dining Room: window to the front, door to side garden, electric stove with stonework chimney breast.
Shower Room: frosted window to the rear, cubicle with mains mixer shower, vanity sink.
Cloaks WC: frosted window to rear, toilet.
Stairs in the living room provide access to the Landing: window to side, attic hatch, store cupboard, doors to bedrooms and toilet.
Bedroom One: window to front, built-in double door wardrobe.
Bedroom Two: two windows to the rear, built-in double door wardrobe and double door airing cupboard.
Bedroom Three: window to front, built-in double door wardrobe and double door store cupboard.
Toilet: frosted window to rear, toilet, pedestal sink, towel radiator.
Outside: To the front of the property is a brick paved driveway which gives access to a carport and Detached garage. There are also lawn gardens with flower bed and shrub borders. Pathways to either side of the property lead to a rear garden having patio area and lawn with flower and shrub beds. There is also a further garage/workshop, and timber summer house and shed. The gardens continue to further lawn areas with fruit trees, shed, vegetable garden, and two greenhouses.
Council Tax Band: E
Services: Mains electric and water are connected. There is a private septic tank. There is an oil fired central heating system.
Agents Notes: None of the appliances or services listed have been tested. While we strive for accuracy, please contact our office if any details are particularly important to you, especially before making a long journey to view the property. All measurements are approximate.
To View: Applicants may inspect the property by prior arrangement with Andrew Morris Estate Agents.
Money Laundering Regulations - To comply with Money Laundering Regulations, prospective purchasers will be asked to produce identification documentation at the time of making an offer. We ask for your co-operation in order that there is no delay in agreeing the sale.
Additional Details
Bedrooms:
3 Bedrooms
Bathrooms:
1 Bathroom
Receptions:
2 Receptions
Additional Toilets:
1 Toilet
Kitchens:
1 Kitchen
Garages:
2 Garages
Parking Spaces:
4 Parking Spaces
Tenure:
Freehold
Rights and Easements:
Ask Agent
Risks:
Ask Agent
Additional Details
Chain Free
Videos
Branch Office
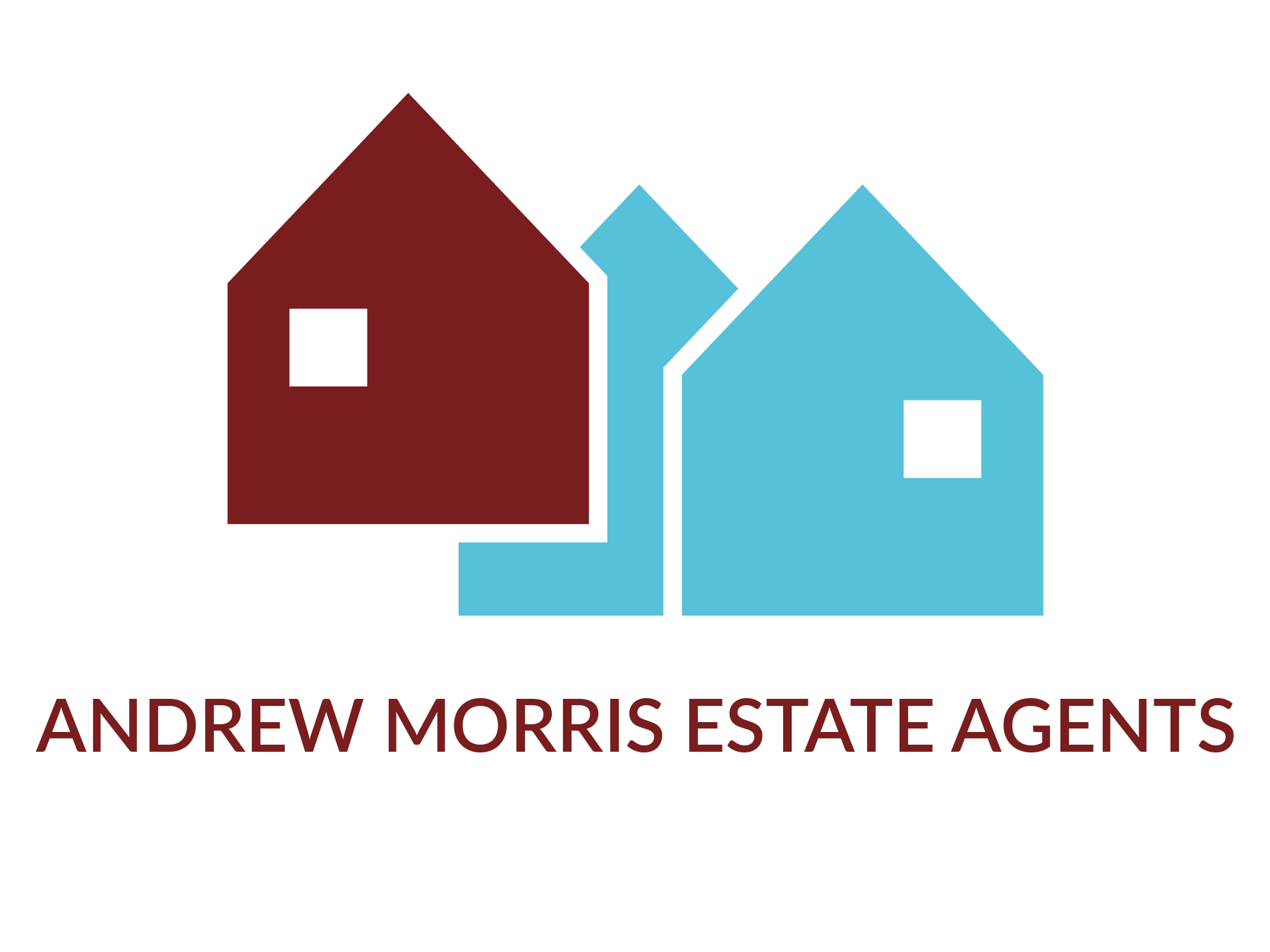
Andrew Morris Estate Agents - Hereford
Andrew Morris Estate Agents1 Bridge Street
Hereford
Herefordshire
HR4 9DF
Phone: 01432 266775
