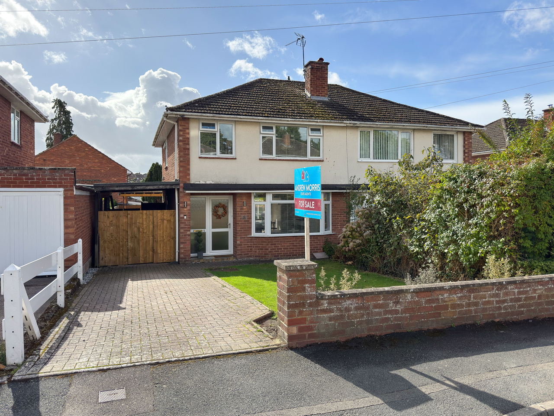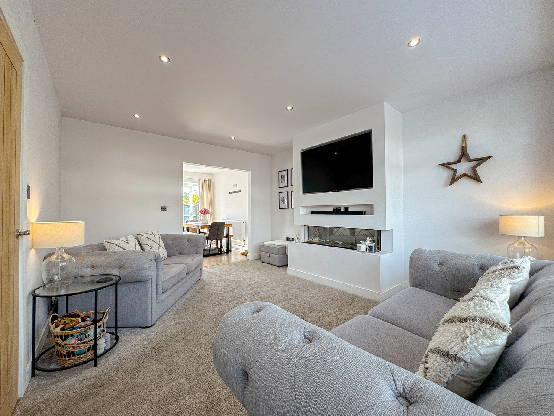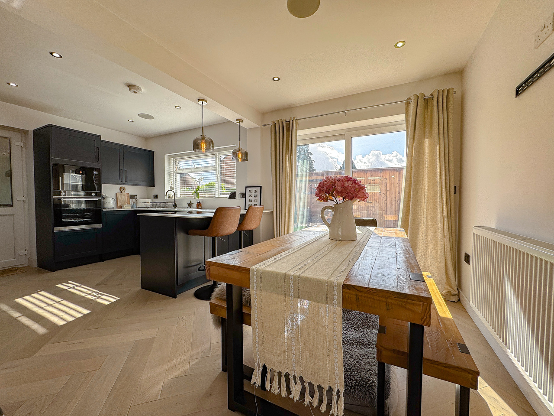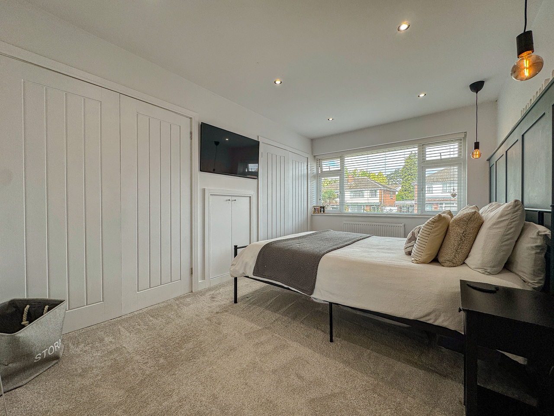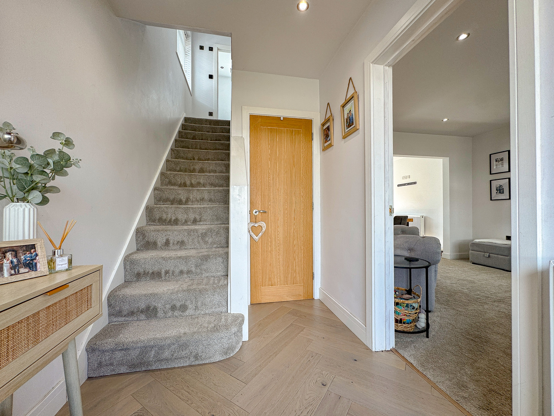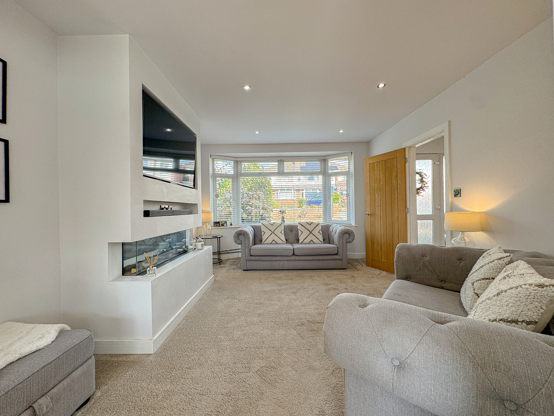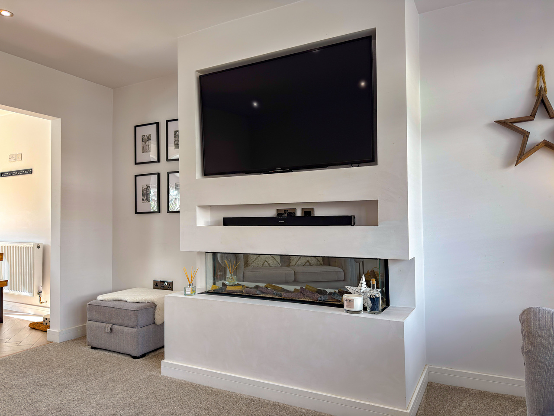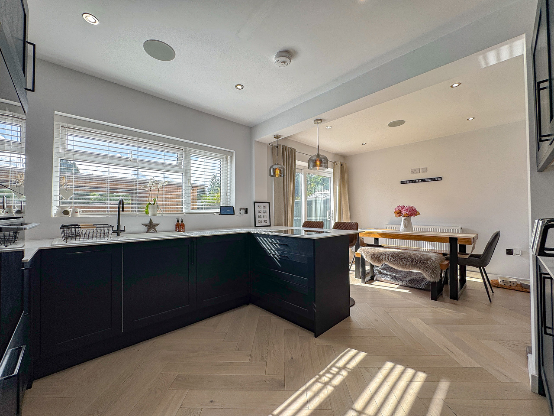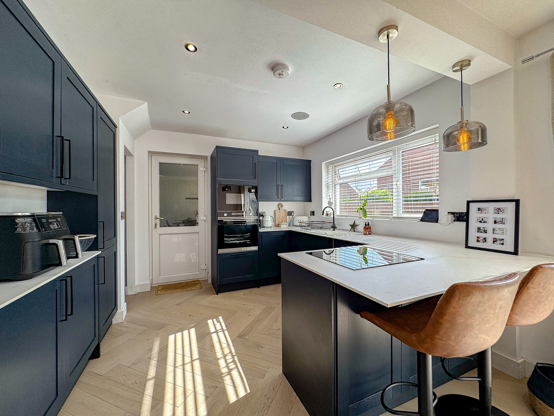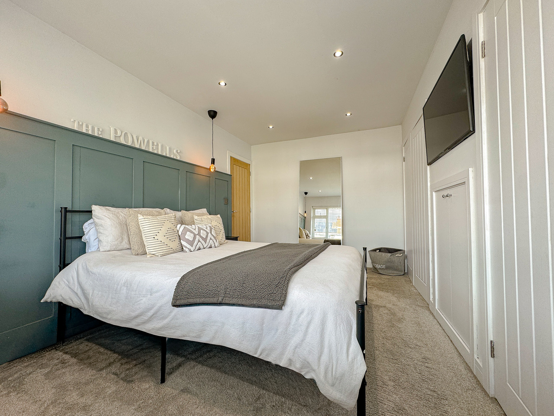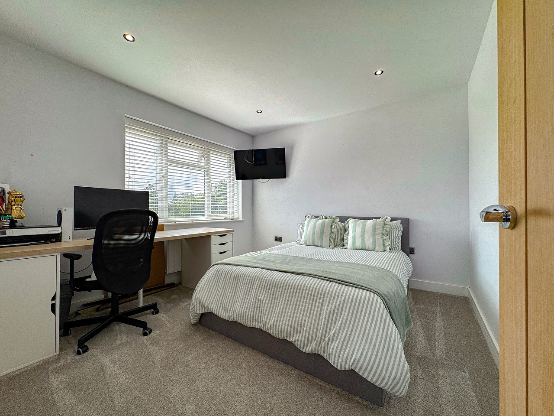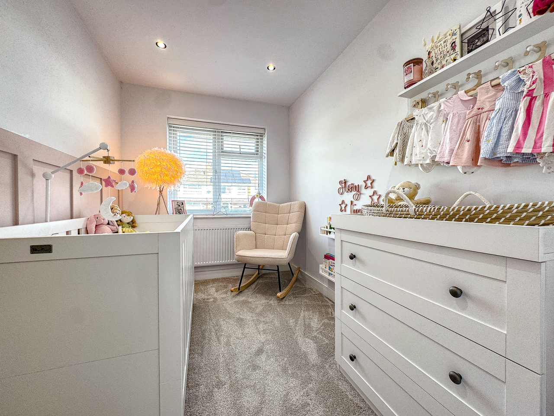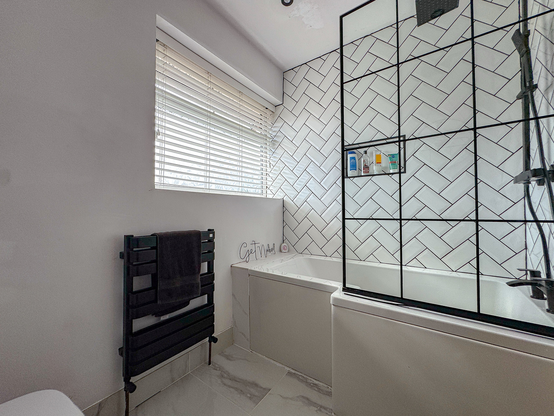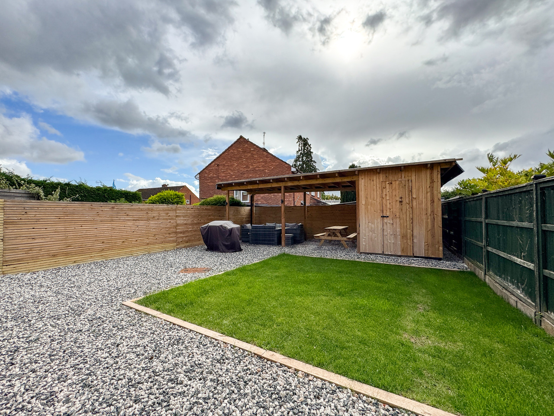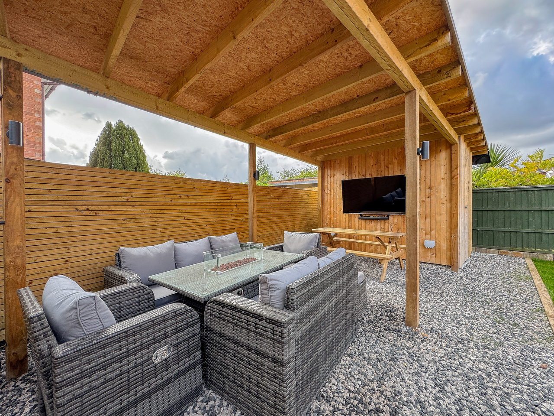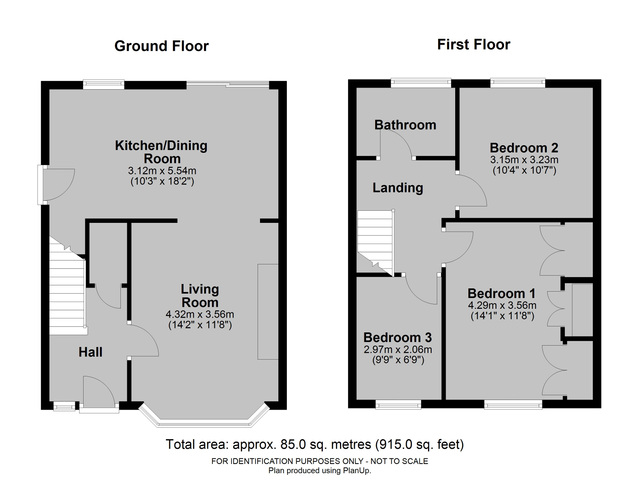Guide Price £325,000 ·
Carless Close, Hereford, HR1
SSTC
Gallery
Features
- Semi-detached home
- Three bedrooms
- Beautifully presented throughout
- Modern kitchen/dining room & stylish living room
- Driveway with carport & private rear garden
- Gas central heating & double glazing
- Desirable location just off Folly Lane
- Approx 1.5 miles N/E of Hereford city centre
3 beds
1 bath
Description
Build Date: 1970s
Approximate Area: 85 sq.m / 915 sq.ft
THE PROPERTY
This beautifully presented and modernised semi-detached home enjoys a quiet cul-de-sac position in a highly desirable residential area of Hereford.
A light and airy entrance hallway gives access to the main living room, which features a large bay window to the front and a striking built-in TV wall with a contemporary fireplace. To the rear, an open-plan kitchen and dining room provides the perfect hub for family living and entertaining, fitted with modern royal blue cabinets, marble-effect work surfaces and patio doors that open directly onto the private rear garden.
The garden is arranged with lawn and a canopy seating area with TV bracket, creating a comfortable outdoor living space ideal for summer evenings. Upstairs, the home offers three bedrooms, two well-proportioned doubles and a versatile third bedroom whilst there is also a stylish family bathroom.
Externally, the property enjoys driveway parking leading to a gated carport which leads down the side of the home. Further benefits include modern gas central heating and double-glazing throughout.
LOCATION
The property is located just off Folly Lane, approximately 1.5 miles north-east of Hereford city centre. A wide range of amenities can be found nearby, including shops, pubs, a butchers, schools, Hereford College and the University campus.
Hereford itself is a vibrant cathedral city, offering an extensive mix of shopping, dining and leisure facilities, together with the County Hospital and mainline railway station providing excellent transport links. The city is surrounded by beautiful Herefordshire countryside, offering a wonderful balance between convenience and lifestyle.
ACCOMMODATION
Approached from the front, in detail the property comprises:
Hall: having stairs to the first floor, single door store cupboard, door to:
Living Room: Has a bay window to the front, a feature log effect gas fire with TV wall, opening through to the kitchen/dining room.
Kitchen/Dining Room: Has a window to the rear, patio doors to the garden. The kitchen area offers a range of fitted units, work surface with inset sink, built in oven and microwave, integrated dishwasher space, integrated fridge freezer and space for washing machine. Work top 4 ring induction hob. Door to side carport.
Stairs in the hall provide access to the Landing: having window to the side, attic hatch, doors to bedrooms and bathroom.
Bedroom One: Has a window to the front aspect, two built in double door wardrobes and double door store cupboard.
Bedroom Two: Window to the rear.
Bedroom Three: Window to the front.
Bathroom: Has a frosted window to the rear, bath with mains rainwater shower and glass screen, toilet, vanity sink, towel radiator.
Outside: To the front of the property is lawn garden with flower bed and a brick paved driveway, with off road parking for two vehicles, leading to the gated carport, which continues down the side of the property, providing additional parking or storage and having a gate to the rear garden. The Rear Garden: Offers gravel seating and lawn with pergola covering and timber store shed.
Council Tax Band: C
Services: Mains gas, electric, water and drainage are connected. There is a gas central heating system.
Agents Notes: None of the appliances or services listed have been tested. While we strive for accuracy, please contact our office if any details are particularly important to you, especially before making a long journey to view the property. All measurements are approximate.
To View: Applicants may inspect the property by prior arrangement with Andrew Morris Estate Agents.
Money Laundering Regulations - To comply with Money Laundering Regulations, prospective purchasers will be asked to produce identification documentation at the time of making an offer. We ask for your co-operation in order that there is no delay in agreeing the sale.
Approximate Area: 85 sq.m / 915 sq.ft
THE PROPERTY
This beautifully presented and modernised semi-detached home enjoys a quiet cul-de-sac position in a highly desirable residential area of Hereford.
A light and airy entrance hallway gives access to the main living room, which features a large bay window to the front and a striking built-in TV wall with a contemporary fireplace. To the rear, an open-plan kitchen and dining room provides the perfect hub for family living and entertaining, fitted with modern royal blue cabinets, marble-effect work surfaces and patio doors that open directly onto the private rear garden.
The garden is arranged with lawn and a canopy seating area with TV bracket, creating a comfortable outdoor living space ideal for summer evenings. Upstairs, the home offers three bedrooms, two well-proportioned doubles and a versatile third bedroom whilst there is also a stylish family bathroom.
Externally, the property enjoys driveway parking leading to a gated carport which leads down the side of the home. Further benefits include modern gas central heating and double-glazing throughout.
LOCATION
The property is located just off Folly Lane, approximately 1.5 miles north-east of Hereford city centre. A wide range of amenities can be found nearby, including shops, pubs, a butchers, schools, Hereford College and the University campus.
Hereford itself is a vibrant cathedral city, offering an extensive mix of shopping, dining and leisure facilities, together with the County Hospital and mainline railway station providing excellent transport links. The city is surrounded by beautiful Herefordshire countryside, offering a wonderful balance between convenience and lifestyle.
ACCOMMODATION
Approached from the front, in detail the property comprises:
Hall: having stairs to the first floor, single door store cupboard, door to:
Living Room: Has a bay window to the front, a feature log effect gas fire with TV wall, opening through to the kitchen/dining room.
Kitchen/Dining Room: Has a window to the rear, patio doors to the garden. The kitchen area offers a range of fitted units, work surface with inset sink, built in oven and microwave, integrated dishwasher space, integrated fridge freezer and space for washing machine. Work top 4 ring induction hob. Door to side carport.
Stairs in the hall provide access to the Landing: having window to the side, attic hatch, doors to bedrooms and bathroom.
Bedroom One: Has a window to the front aspect, two built in double door wardrobes and double door store cupboard.
Bedroom Two: Window to the rear.
Bedroom Three: Window to the front.
Bathroom: Has a frosted window to the rear, bath with mains rainwater shower and glass screen, toilet, vanity sink, towel radiator.
Outside: To the front of the property is lawn garden with flower bed and a brick paved driveway, with off road parking for two vehicles, leading to the gated carport, which continues down the side of the property, providing additional parking or storage and having a gate to the rear garden. The Rear Garden: Offers gravel seating and lawn with pergola covering and timber store shed.
Council Tax Band: C
Services: Mains gas, electric, water and drainage are connected. There is a gas central heating system.
Agents Notes: None of the appliances or services listed have been tested. While we strive for accuracy, please contact our office if any details are particularly important to you, especially before making a long journey to view the property. All measurements are approximate.
To View: Applicants may inspect the property by prior arrangement with Andrew Morris Estate Agents.
Money Laundering Regulations - To comply with Money Laundering Regulations, prospective purchasers will be asked to produce identification documentation at the time of making an offer. We ask for your co-operation in order that there is no delay in agreeing the sale.
Additional Details
Bedrooms:
3 Bedrooms
Bathrooms:
1 Bathroom
Receptions:
1 Reception
Kitchens:
1 Kitchen
Parking Spaces:
3 Parking Spaces
Tenure:
Freehold
Rights and Easements:
Ask Agent
Risks:
Ask Agent
Additional Details
Sewerage Supply - Mains Supply
Parking - Driveway
Has Double Glazing
Has Fireplace
Chain Free
Has Electricity
Has Fibre Optic
Has Gas
Has Telephone
Has Water
Videos
Branch Office
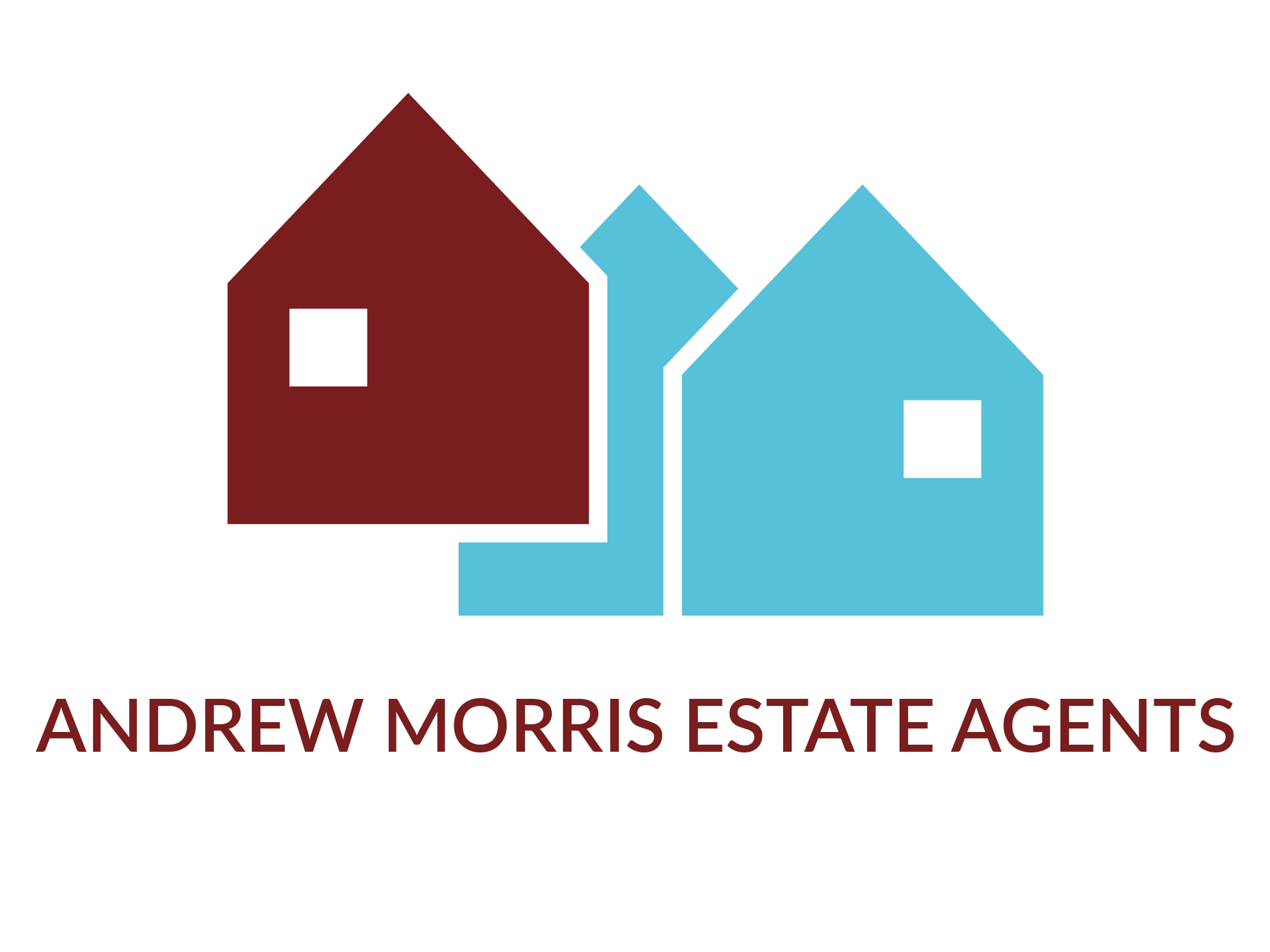
Andrew Morris Estate Agents - Hereford
Andrew Morris Estate Agents1 Bridge Street
Hereford
Herefordshire
HR4 9DF
Phone: 01432 266775
