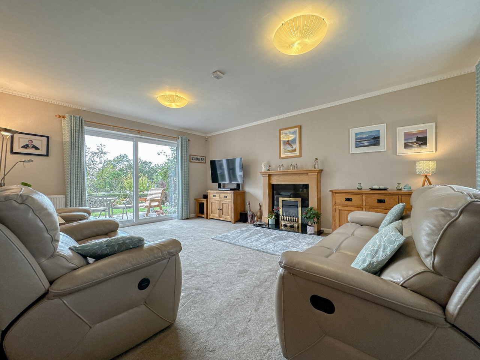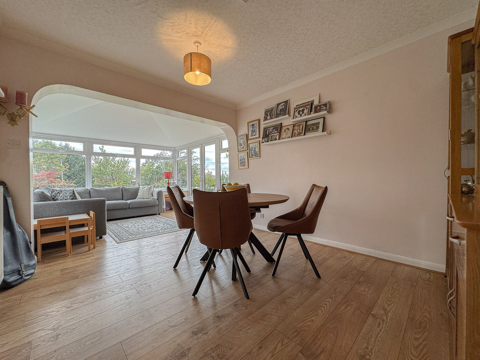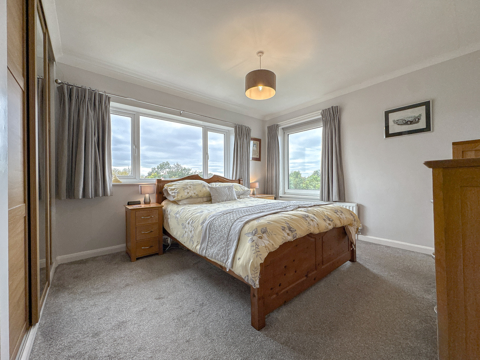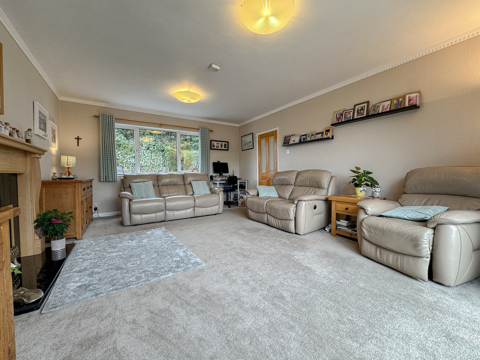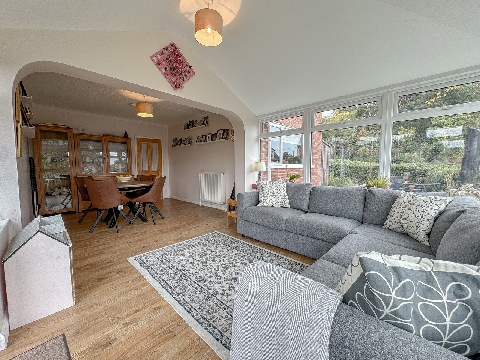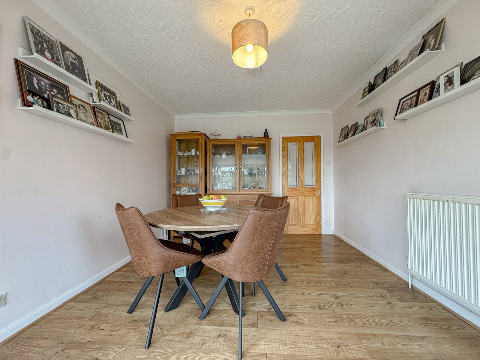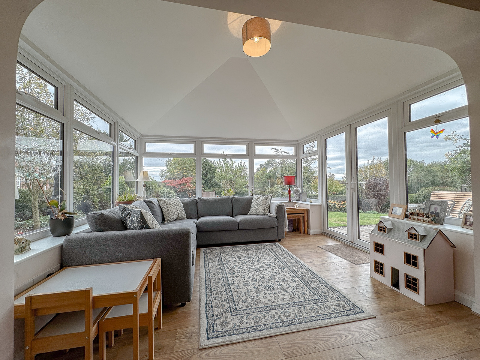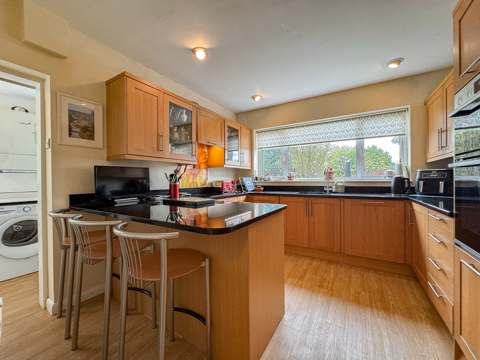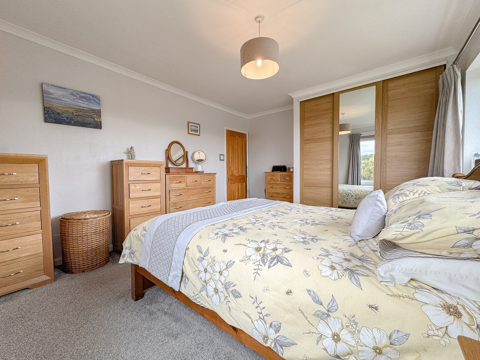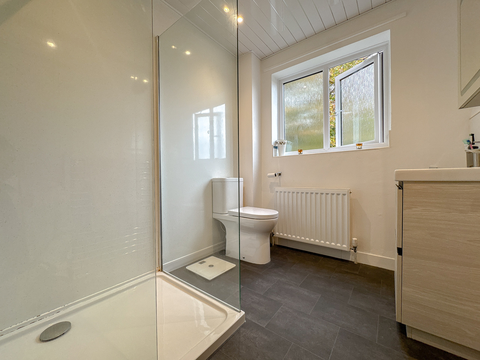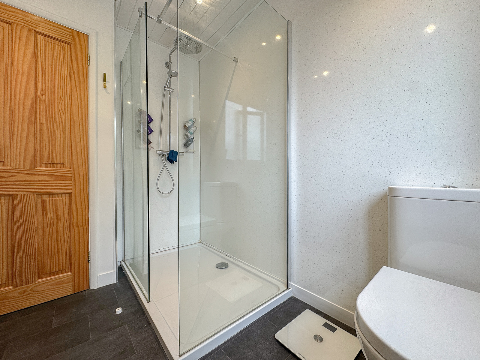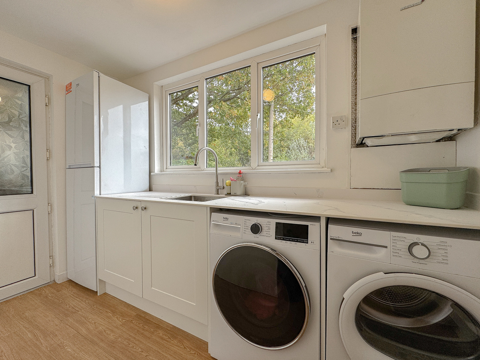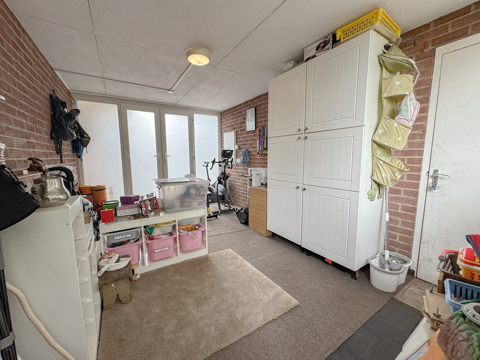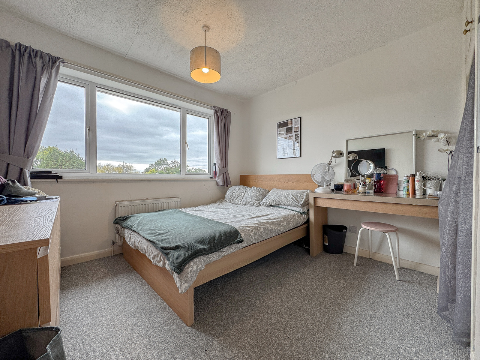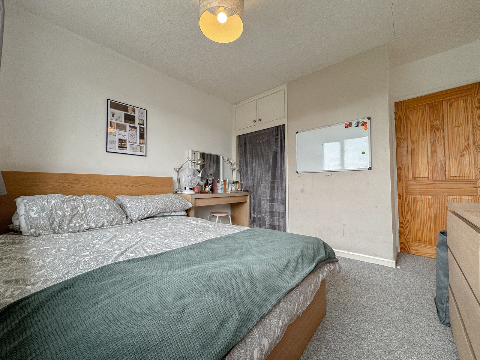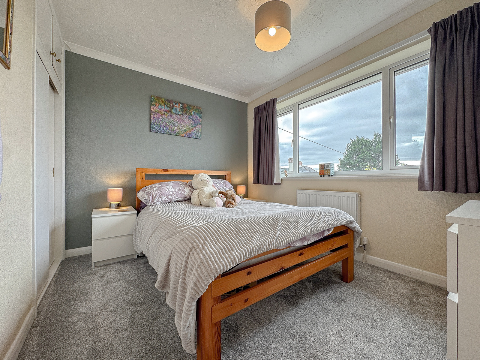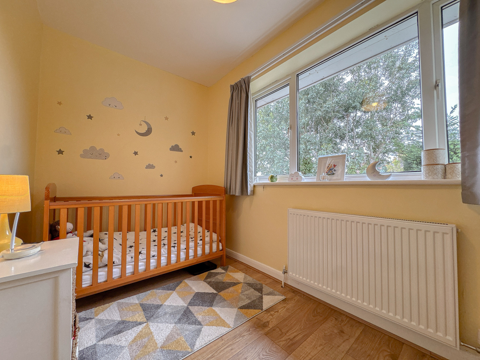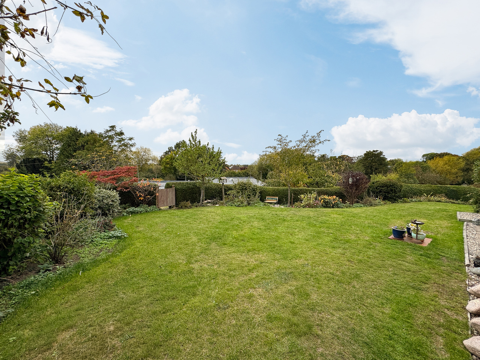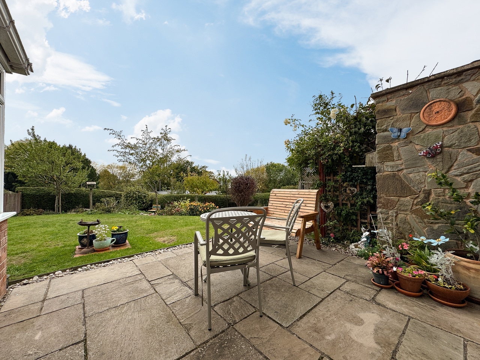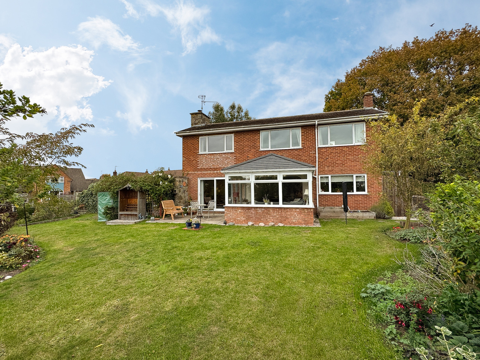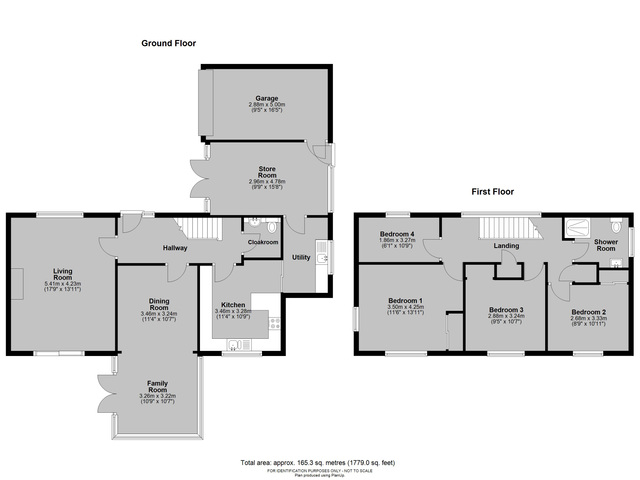Offers Over £500,000 ·
Lichfield Avenue, Hampton Park, Hereford, HR1
Available
Gallery
Features
- Detached family home
- Four bedrooms
- Spacious accommodation
- Downstairs toilet and large store room (former carport)
- Garage, driveway parking & gardens
- Sought-after Hampton Park location
- Amenities found nearby
- Less than 1 mile east of city centre
4 beds
1 bath
1 garage
Description
Build Date: early 70's
Approximate Area: 165 sq.m / 1779 sq.ft
THE PROPERTY
This detached four-bedroom home occupies an elevated position within the sought-after Hampton Park area of Hereford, just half a mile east of the city centre. The property enjoys well-proportioned gardens, ample off-road parking, and a garage.
Internally, a welcoming hallway gives access to a bright living room with patio doors opening out to the rear garden, a well-fitted kitchen with adjoining utility room, and a formal dining room that opens through to a family area overlooking the garden. A useful downstairs toilet and a generous store room. previously a carport, complete the ground floor accommodation.
Upstairs, there are four bedrooms and a family shower room. Three of the bedrooms include built-in wardrobes, and there is additional storage available on the landing. The property offers comfortable and versatile living space, ideally suited for families.
LOCATION
Lichfield Avenue lies within the highly desirable Hampton Park area, just off Hampton Park Road and less than a mile east of Hereford city centre. Within half-a-mile are a range of everyday amenities including a Tesco Express with filling station, a pub, vets, nursery, and scout hut. Further amenities such as schools, doctor’s surgery, County Hospital and Hereford’s railway station are all within a mile.
Hereford itself is a vibrant cathedral city set along the banks of the River Wye, offering an excellent selection of shops, bars, restaurants, leisure facilities, and historic attractions.
ACCOMMODATION
Approached from the front, in detail the property comprises:
Hallway: stairs to first floor and doors to living room, dining room, kitchen and downstairs toilet.
Living Room: window to the front aspect, patio doors opening onto the garden, coal-effect gas fire with surround.
Kitchen: window to the rear, fitted units, granite work surface with under-set sink, four-ring induction hob with extractor over, built-in double oven, integrated fridge and dishwasher, breakfast bar, door to utility room.
Utility Room: window to the side, panel door giving access to the property from the store room, work surface with underset sink, fitted units with space for washing machine and tumble dryer and upright fridge freezer, wall-mounted Worcester combination boiler.
Store Room: frosted French doors with side panel windows opening from the driveway, a window with panel door to the side of the property, door to the garage.
Dining/Family Room: windows overlooking the rear garden, French doors opening to the patio area.
Downstairs Toilet: toilet, vanity sink.
Stairs in the hall provide access to the landing having windows to the front, attic hatch, a double door wardrobe cupboard, doors to bedrooms and shower room.
Bedroom One: dual aspect windows to the rear and side, built-in triple door wardrobes.
Bedroom Two: window to the rear, built-in wardrobe.
Bedroom Three: window to the rear, built-in wardrobe.
Single door airing cupboard in the landing.
Bedroom Four: window to the front.
Shower Room: frosted window to the side, cubicle with mains rainwater shower over, toilet, vanity sink, towel radiator.
Outside: to the immediate front of the property is a tarmacadam driveway with off-road parking and turning for multiple vehicles, leading to the single garage and double doors opening to the store room. Garage: Up-and-over door, light power, concrete floor. Gate that leads to the rear garden area having patio seating space and lawn with flower bed and shrub borders and a hedgerow boundary to the side of the property are two timber sheds and pathway, a gate at the rear of the property leads to a sloping wildlife garden being abundant in shrubs, fruit trees and laurels with a pathway.
Tenure: Freehold
Council Tax: Band E (Herefordshire)
Utilities & Services: Mains electricity, mains gas, mains water, mains drainage
Parking: Driveway parking and a garage
Restrictions/Notices: None we have been made aware of.
To View: Applicants may inspect the property by prior arrangement with Andrew Morris Estate Agents.
Anti-Money Laundering: Before a sale can be formally agreed, we are required by HMRC regulations to verify the identity of the seller(s) and buyer(s), and to obtain evidence of funding.
Referral Fees: We may receive a referral fee from third-party service providers, such as conveyancers, mortgage advisers, or surveyors, if you choose to use their services. Where applicable, the identity of the supplier and the typical referral fee or range payable to us will be disclosed to you in writing.
Disclaimer:
Andrew Morris Estate Agents Ltd has prepared these particulars with care. We have relied upon the seller(s) for the verification of certain details, which should be confirmed by prospective buyers before any commitment to purchase.
Floorplans and measurements are approximate, not to scale, and provided for guidance only.
Energy Performance Certificate (EPC) ratings, Council Tax bands, and other key information are supplied from official records or the seller’s documentation.
Significant material information – such as tenure, service charges, ground rent, restrictive covenants, and utilities – is included within these particulars in line with current consumer protection regulations.
All parties are advised to carry out their own due diligence before entering into a legal commitment to purchase.
Approximate Area: 165 sq.m / 1779 sq.ft
THE PROPERTY
This detached four-bedroom home occupies an elevated position within the sought-after Hampton Park area of Hereford, just half a mile east of the city centre. The property enjoys well-proportioned gardens, ample off-road parking, and a garage.
Internally, a welcoming hallway gives access to a bright living room with patio doors opening out to the rear garden, a well-fitted kitchen with adjoining utility room, and a formal dining room that opens through to a family area overlooking the garden. A useful downstairs toilet and a generous store room. previously a carport, complete the ground floor accommodation.
Upstairs, there are four bedrooms and a family shower room. Three of the bedrooms include built-in wardrobes, and there is additional storage available on the landing. The property offers comfortable and versatile living space, ideally suited for families.
LOCATION
Lichfield Avenue lies within the highly desirable Hampton Park area, just off Hampton Park Road and less than a mile east of Hereford city centre. Within half-a-mile are a range of everyday amenities including a Tesco Express with filling station, a pub, vets, nursery, and scout hut. Further amenities such as schools, doctor’s surgery, County Hospital and Hereford’s railway station are all within a mile.
Hereford itself is a vibrant cathedral city set along the banks of the River Wye, offering an excellent selection of shops, bars, restaurants, leisure facilities, and historic attractions.
ACCOMMODATION
Approached from the front, in detail the property comprises:
Hallway: stairs to first floor and doors to living room, dining room, kitchen and downstairs toilet.
Living Room: window to the front aspect, patio doors opening onto the garden, coal-effect gas fire with surround.
Kitchen: window to the rear, fitted units, granite work surface with under-set sink, four-ring induction hob with extractor over, built-in double oven, integrated fridge and dishwasher, breakfast bar, door to utility room.
Utility Room: window to the side, panel door giving access to the property from the store room, work surface with underset sink, fitted units with space for washing machine and tumble dryer and upright fridge freezer, wall-mounted Worcester combination boiler.
Store Room: frosted French doors with side panel windows opening from the driveway, a window with panel door to the side of the property, door to the garage.
Dining/Family Room: windows overlooking the rear garden, French doors opening to the patio area.
Downstairs Toilet: toilet, vanity sink.
Stairs in the hall provide access to the landing having windows to the front, attic hatch, a double door wardrobe cupboard, doors to bedrooms and shower room.
Bedroom One: dual aspect windows to the rear and side, built-in triple door wardrobes.
Bedroom Two: window to the rear, built-in wardrobe.
Bedroom Three: window to the rear, built-in wardrobe.
Single door airing cupboard in the landing.
Bedroom Four: window to the front.
Shower Room: frosted window to the side, cubicle with mains rainwater shower over, toilet, vanity sink, towel radiator.
Outside: to the immediate front of the property is a tarmacadam driveway with off-road parking and turning for multiple vehicles, leading to the single garage and double doors opening to the store room. Garage: Up-and-over door, light power, concrete floor. Gate that leads to the rear garden area having patio seating space and lawn with flower bed and shrub borders and a hedgerow boundary to the side of the property are two timber sheds and pathway, a gate at the rear of the property leads to a sloping wildlife garden being abundant in shrubs, fruit trees and laurels with a pathway.
Tenure: Freehold
Council Tax: Band E (Herefordshire)
Utilities & Services: Mains electricity, mains gas, mains water, mains drainage
Parking: Driveway parking and a garage
Restrictions/Notices: None we have been made aware of.
To View: Applicants may inspect the property by prior arrangement with Andrew Morris Estate Agents.
Anti-Money Laundering: Before a sale can be formally agreed, we are required by HMRC regulations to verify the identity of the seller(s) and buyer(s), and to obtain evidence of funding.
Referral Fees: We may receive a referral fee from third-party service providers, such as conveyancers, mortgage advisers, or surveyors, if you choose to use their services. Where applicable, the identity of the supplier and the typical referral fee or range payable to us will be disclosed to you in writing.
Disclaimer:
Andrew Morris Estate Agents Ltd has prepared these particulars with care. We have relied upon the seller(s) for the verification of certain details, which should be confirmed by prospective buyers before any commitment to purchase.
Floorplans and measurements are approximate, not to scale, and provided for guidance only.
Energy Performance Certificate (EPC) ratings, Council Tax bands, and other key information are supplied from official records or the seller’s documentation.
Significant material information – such as tenure, service charges, ground rent, restrictive covenants, and utilities – is included within these particulars in line with current consumer protection regulations.
All parties are advised to carry out their own due diligence before entering into a legal commitment to purchase.
Additional Details
Bedrooms:
4 Bedrooms
Bathrooms:
1 Bathroom
Receptions:
2 Receptions
Additional Toilets:
1 Toilet
Kitchens:
1 Kitchen
Garages:
1 Garage
Parking Spaces:
5 Parking Spaces
Tenure:
Freehold
Rights and Easements:
Ask Agent
Risks:
Ask Agent
Additional Details
Electricity Supply - Mains Supply
Water Supply - Mains Supply
Heating - Gas Mains
Sewerage Supply - Mains Supply
Has Electricity
Has Gas
Has Water
Videos
Branch Office
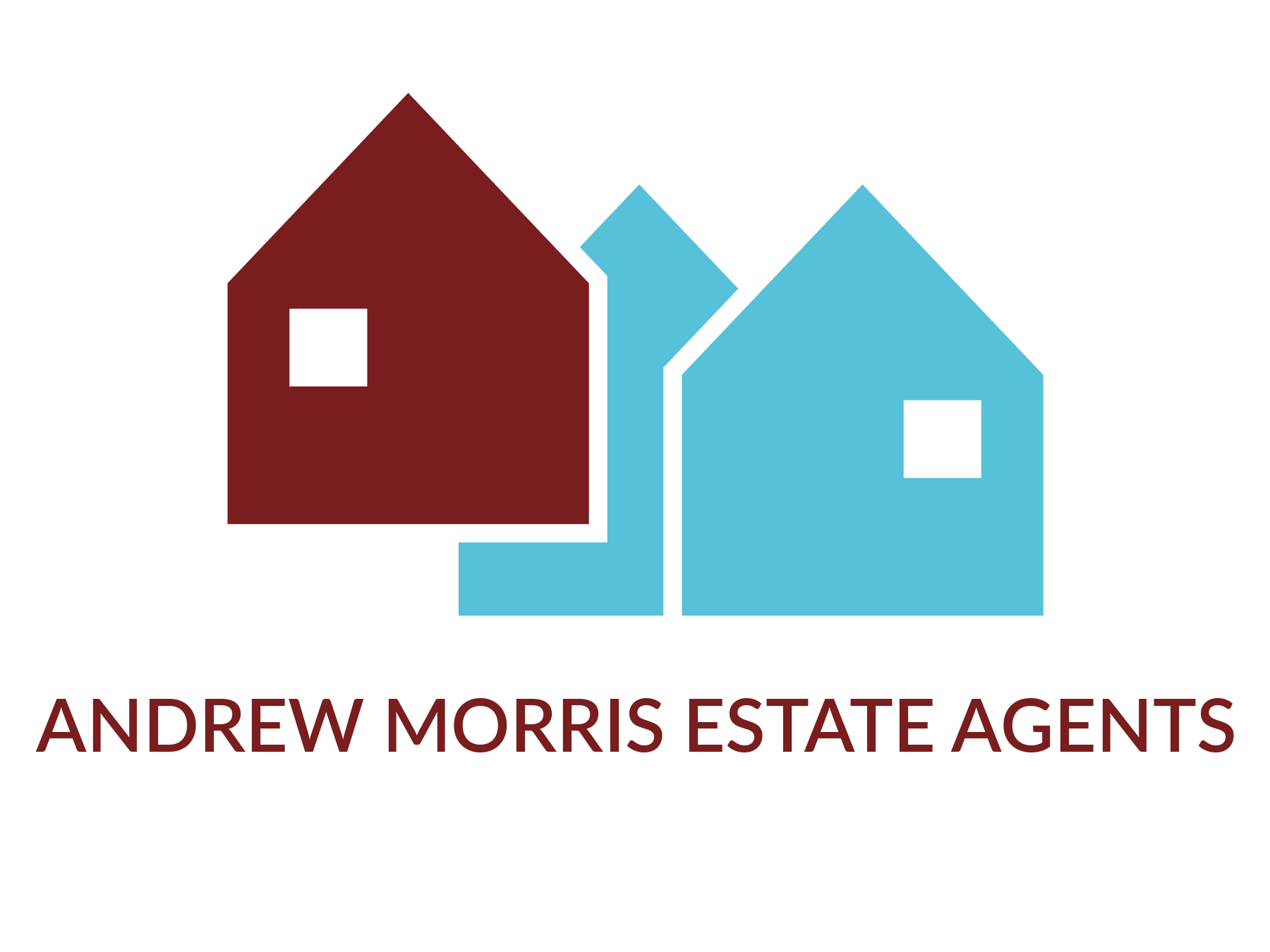
Andrew Morris Estate Agents - Hereford
Andrew Morris Estate Agents1 Bridge Street
Hereford
Herefordshire
HR4 9DF
Phone: 01432 266775

