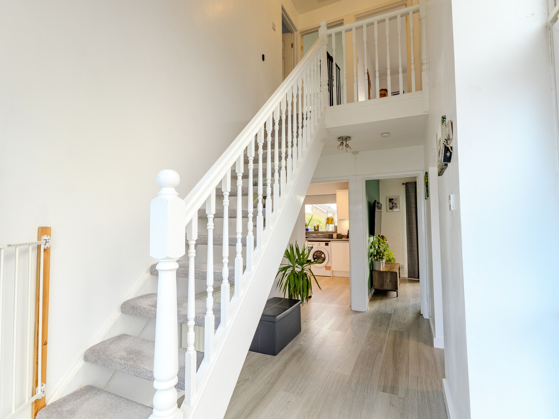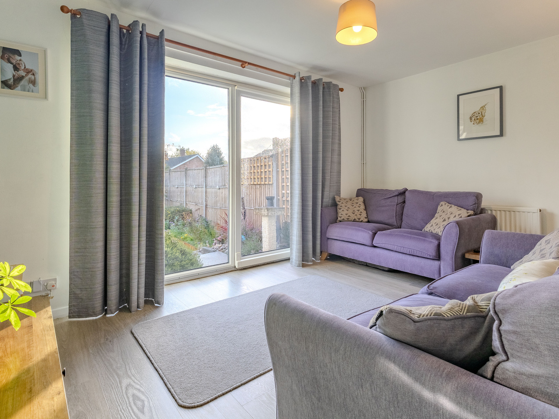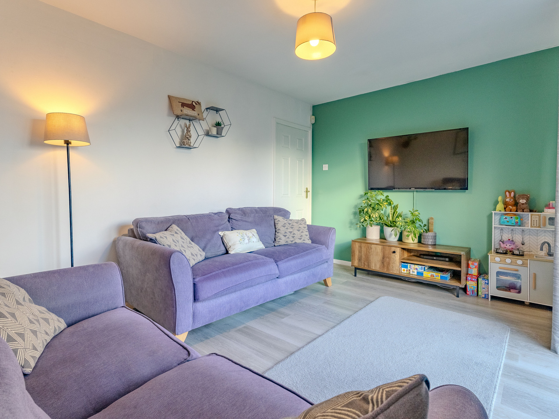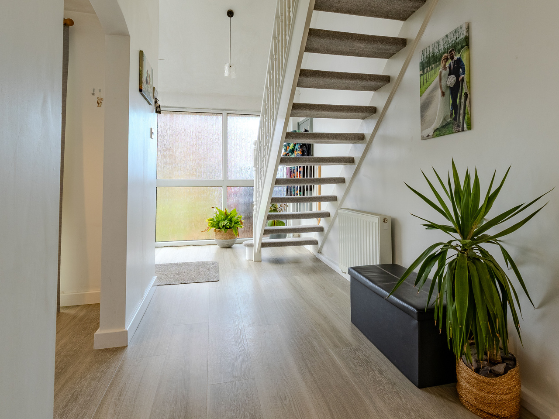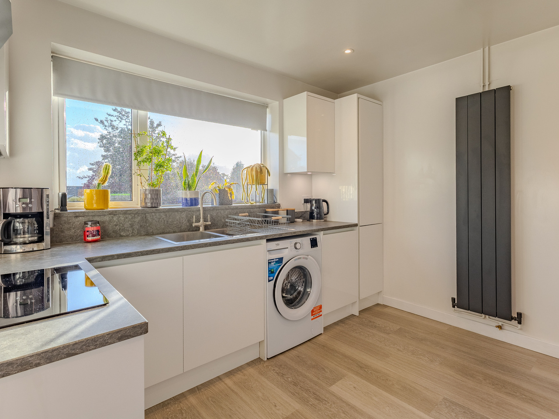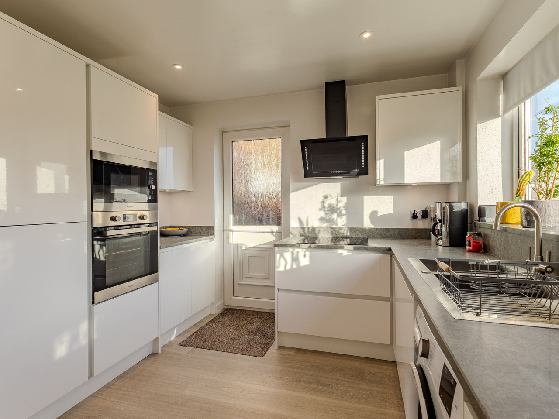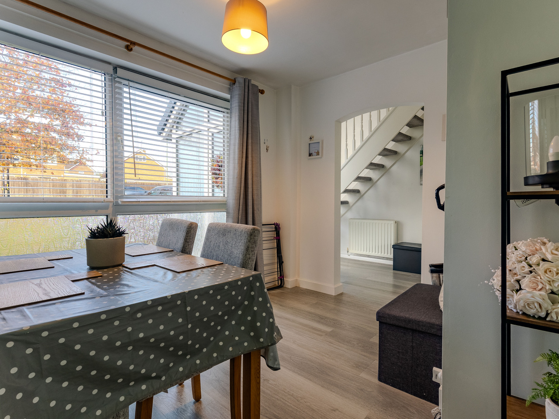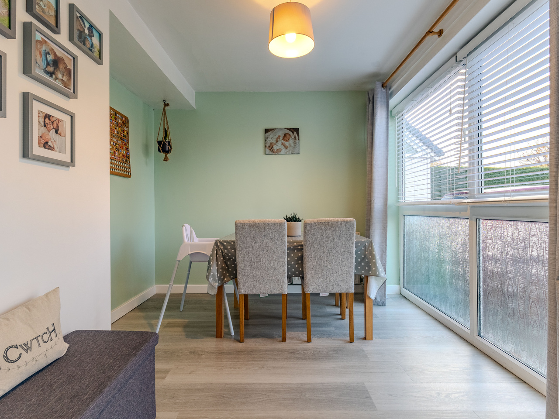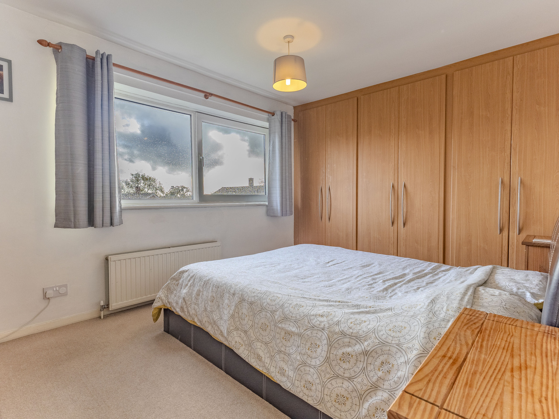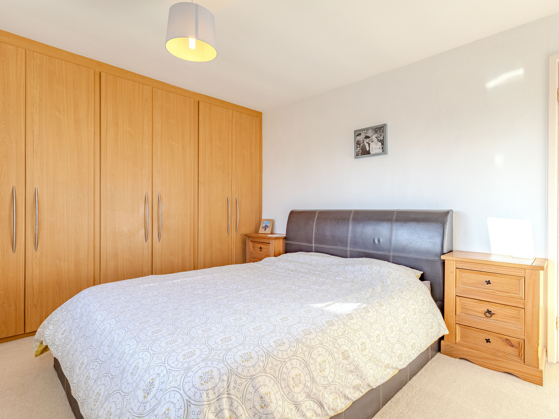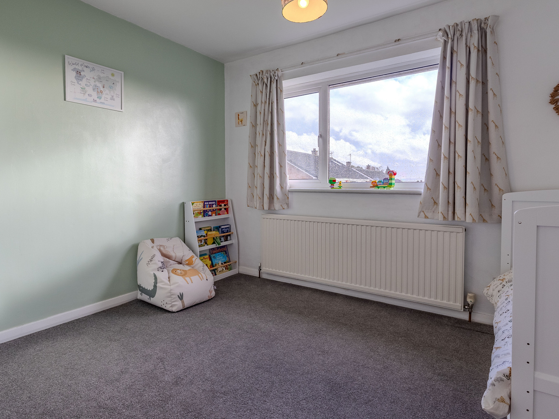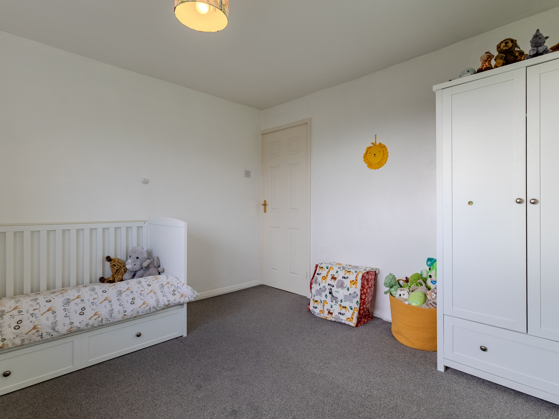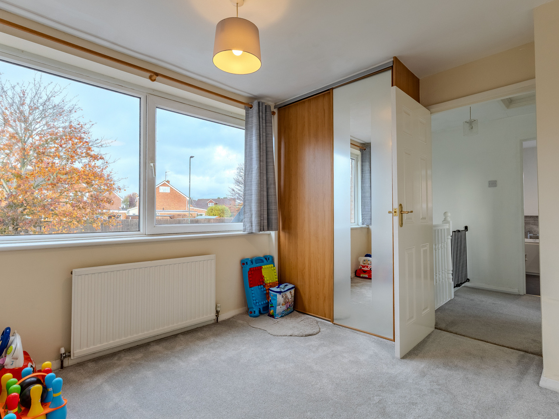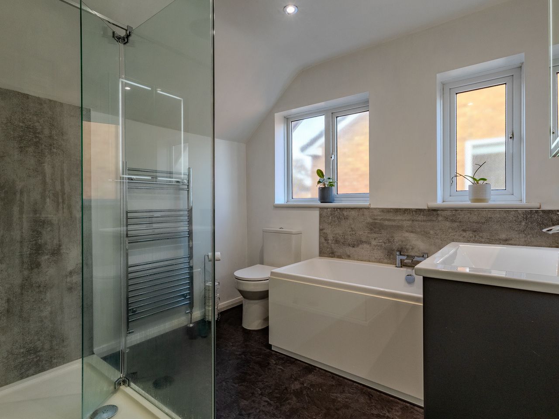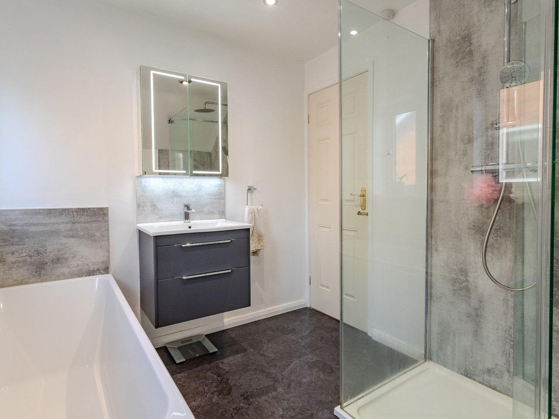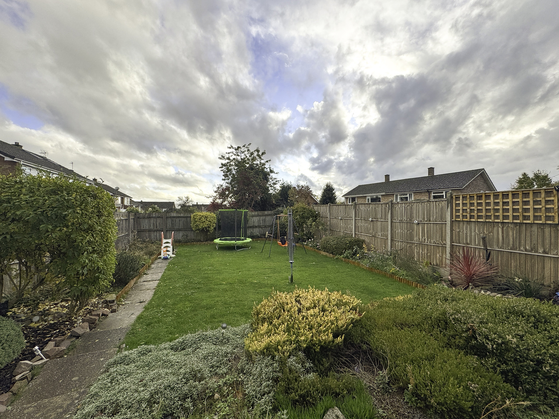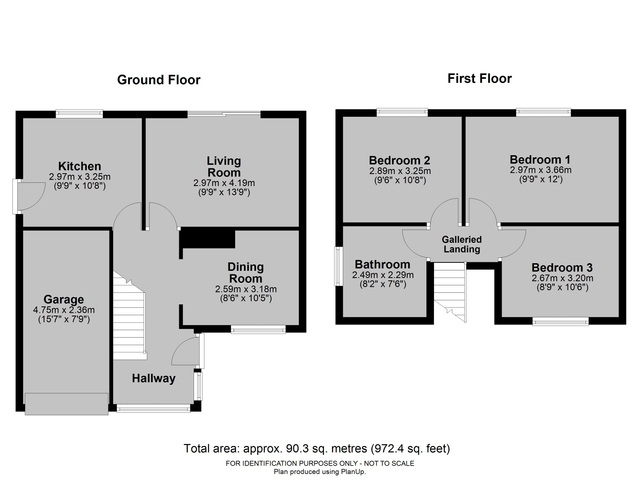Guide Price £325,000 ·
Roman Road, Holmer, Hereford, HR4
Available
Gallery
Features
- Semi-detached home
- Three double bedrooms
- Beautifully modernised throughout
- Two reception rooms and family bathroom
- Driveway parking and garage
- Southerly-facing private rear garden
- Popular Holmer area on city’s northern fringe
- Approximately 2 miles from Hereford city centre
3 beds
1 bath
1 garage
Description
Build Date: 1960s
Approximate Area: 90 sq.m / 972 sq.ft
THE PROPERTY
This beautifully modernised semi-detached home offers spacious and well-planned accommodation. The light entrance hallway welcomes you into the home and features a galleried landing above, enhancing the sense of space.
The ground floor provides a practical layout, with a bright living room to the rear featuring patio doors that open directly onto the southerly-facing back garden. A separate dining room offers versatility for entertaining or family dining, while the modern fitted kitchen provides ample storage and workspace.
Upstairs, the home offers three generously sized double bedrooms, each able to accommodate furniture. A contemporary family bathroom serves the bedrooms, complete with both a bath and a separate shower cubicle.
Externally, the property benefits from driveway parking leading to a garage at the front, while the rear garden is private and generously proportioned, enjoying a sunny southerly aspect.
LOCATION
The property is located within the highly popular Holmer area on the northern fringe of Hereford, approximately 2 miles from the city centre. A selection of local amenities can be found nearby, including shops, a retail park, leisure centre, and Hereford Racecourse. The home also falls within the catchment for Holmer Primary School and Whitecross High School, making it particularly appealing for families.
The surrounding area offers easy access to open countryside and attractive field walks, while Hereford’s vibrant city centre provides an extensive choice of shops, cafes, bars, and restaurants, together with key services such as the County Hospital, railway station, and theatre.
ACCOMMODATION:
Approached from the front, in detail the property comprises:
Hallway: frosted panel windows to front and side, stairs to first floor, doors to living room, kitchen and dining room.
Living Room: patio doors to the rear.
Kitchen: window to rear, frosted panel door to the side, fitted units, work surface with inset sink, four ring hob with extractor over, built in oven and microwave oven, integrated fridge freezer, space for washing machine.
Dining Room: full height panel window to the front.
Stairs in the hall provide access to the landing, with attic hatch and doors t bedroom and bathroom.
Bedroom One: window to the rear, built in wardrobes.
Bedroom Two: window to the rear.
Bedroom Three: window to the front, built in double door wardrobe.
Bathroom: frosted window to the side, bath with mixer tap over, cubicle with mains rain water shower, toilet, vanity sink, towel radiator.
Outside: to the front of the property is a lawn garden and block paved driveway with off road parking for four vehicles, leading to the garage. A gated side path leads to the rear garden, lawn garden with flower bed and shrub boarders.
Garage: up and over door, side access door.
Tenure: Freehold
Council Tax: Band C (Herefordshire)
Utilities & Services: Mains electricity, mains gas, mains water, mains drainage
Parking: Driveway parking and a garage
Restrictions/Notices: None we have been made aware of.
To View: Applicants may inspect the property by prior arrangement with Andrew Morris Estate Agents.
Anti-Money Laundering: Before a sale can be formally agreed, we are required by HMRC regulations to verify the identity of the seller(s) and buyer(s), and to obtain evidence of funding.
Referral Fees: We may receive a referral fee from third-party service providers, such as conveyancers, mortgage advisers, or surveyors, if you choose to use their services. Where applicable, the identity of the supplier and the typical referral fee or range payable to us will be disclosed to you in writing.
Disclaimer:
Andrew Morris Estate Agents Ltd has prepared these particulars with care. We have relied upon the seller(s) for the verification of certain details, which should be confirmed by prospective buyers before any commitment to purchase.
Floorplans and measurements are approximate, not to scale, and provided for guidance only.
Energy Performance Certificate (EPC) ratings, Council Tax bands, and other key information are supplied from official records or the seller’s documentation.
Significant material information – such as tenure, service charges, ground rent, restrictive covenants, and utilities – is included within these particulars in line with current consumer protection regulations.
All parties are advised to carry out their own due diligence before entering into a legal commitment to purchase.
Approximate Area: 90 sq.m / 972 sq.ft
THE PROPERTY
This beautifully modernised semi-detached home offers spacious and well-planned accommodation. The light entrance hallway welcomes you into the home and features a galleried landing above, enhancing the sense of space.
The ground floor provides a practical layout, with a bright living room to the rear featuring patio doors that open directly onto the southerly-facing back garden. A separate dining room offers versatility for entertaining or family dining, while the modern fitted kitchen provides ample storage and workspace.
Upstairs, the home offers three generously sized double bedrooms, each able to accommodate furniture. A contemporary family bathroom serves the bedrooms, complete with both a bath and a separate shower cubicle.
Externally, the property benefits from driveway parking leading to a garage at the front, while the rear garden is private and generously proportioned, enjoying a sunny southerly aspect.
LOCATION
The property is located within the highly popular Holmer area on the northern fringe of Hereford, approximately 2 miles from the city centre. A selection of local amenities can be found nearby, including shops, a retail park, leisure centre, and Hereford Racecourse. The home also falls within the catchment for Holmer Primary School and Whitecross High School, making it particularly appealing for families.
The surrounding area offers easy access to open countryside and attractive field walks, while Hereford’s vibrant city centre provides an extensive choice of shops, cafes, bars, and restaurants, together with key services such as the County Hospital, railway station, and theatre.
ACCOMMODATION:
Approached from the front, in detail the property comprises:
Hallway: frosted panel windows to front and side, stairs to first floor, doors to living room, kitchen and dining room.
Living Room: patio doors to the rear.
Kitchen: window to rear, frosted panel door to the side, fitted units, work surface with inset sink, four ring hob with extractor over, built in oven and microwave oven, integrated fridge freezer, space for washing machine.
Dining Room: full height panel window to the front.
Stairs in the hall provide access to the landing, with attic hatch and doors t bedroom and bathroom.
Bedroom One: window to the rear, built in wardrobes.
Bedroom Two: window to the rear.
Bedroom Three: window to the front, built in double door wardrobe.
Bathroom: frosted window to the side, bath with mixer tap over, cubicle with mains rain water shower, toilet, vanity sink, towel radiator.
Outside: to the front of the property is a lawn garden and block paved driveway with off road parking for four vehicles, leading to the garage. A gated side path leads to the rear garden, lawn garden with flower bed and shrub boarders.
Garage: up and over door, side access door.
Tenure: Freehold
Council Tax: Band C (Herefordshire)
Utilities & Services: Mains electricity, mains gas, mains water, mains drainage
Parking: Driveway parking and a garage
Restrictions/Notices: None we have been made aware of.
To View: Applicants may inspect the property by prior arrangement with Andrew Morris Estate Agents.
Anti-Money Laundering: Before a sale can be formally agreed, we are required by HMRC regulations to verify the identity of the seller(s) and buyer(s), and to obtain evidence of funding.
Referral Fees: We may receive a referral fee from third-party service providers, such as conveyancers, mortgage advisers, or surveyors, if you choose to use their services. Where applicable, the identity of the supplier and the typical referral fee or range payable to us will be disclosed to you in writing.
Disclaimer:
Andrew Morris Estate Agents Ltd has prepared these particulars with care. We have relied upon the seller(s) for the verification of certain details, which should be confirmed by prospective buyers before any commitment to purchase.
Floorplans and measurements are approximate, not to scale, and provided for guidance only.
Energy Performance Certificate (EPC) ratings, Council Tax bands, and other key information are supplied from official records or the seller’s documentation.
Significant material information – such as tenure, service charges, ground rent, restrictive covenants, and utilities – is included within these particulars in line with current consumer protection regulations.
All parties are advised to carry out their own due diligence before entering into a legal commitment to purchase.
Additional Details
Bedrooms:
3 Bedrooms
Bathrooms:
1 Bathroom
Receptions:
2 Receptions
Kitchens:
1 Kitchen
Garages:
1 Garage
Parking Spaces:
3 Parking Spaces
Rights and Easements:
Ask Agent
Risks:
Ask Agent
Videos
Branch Office
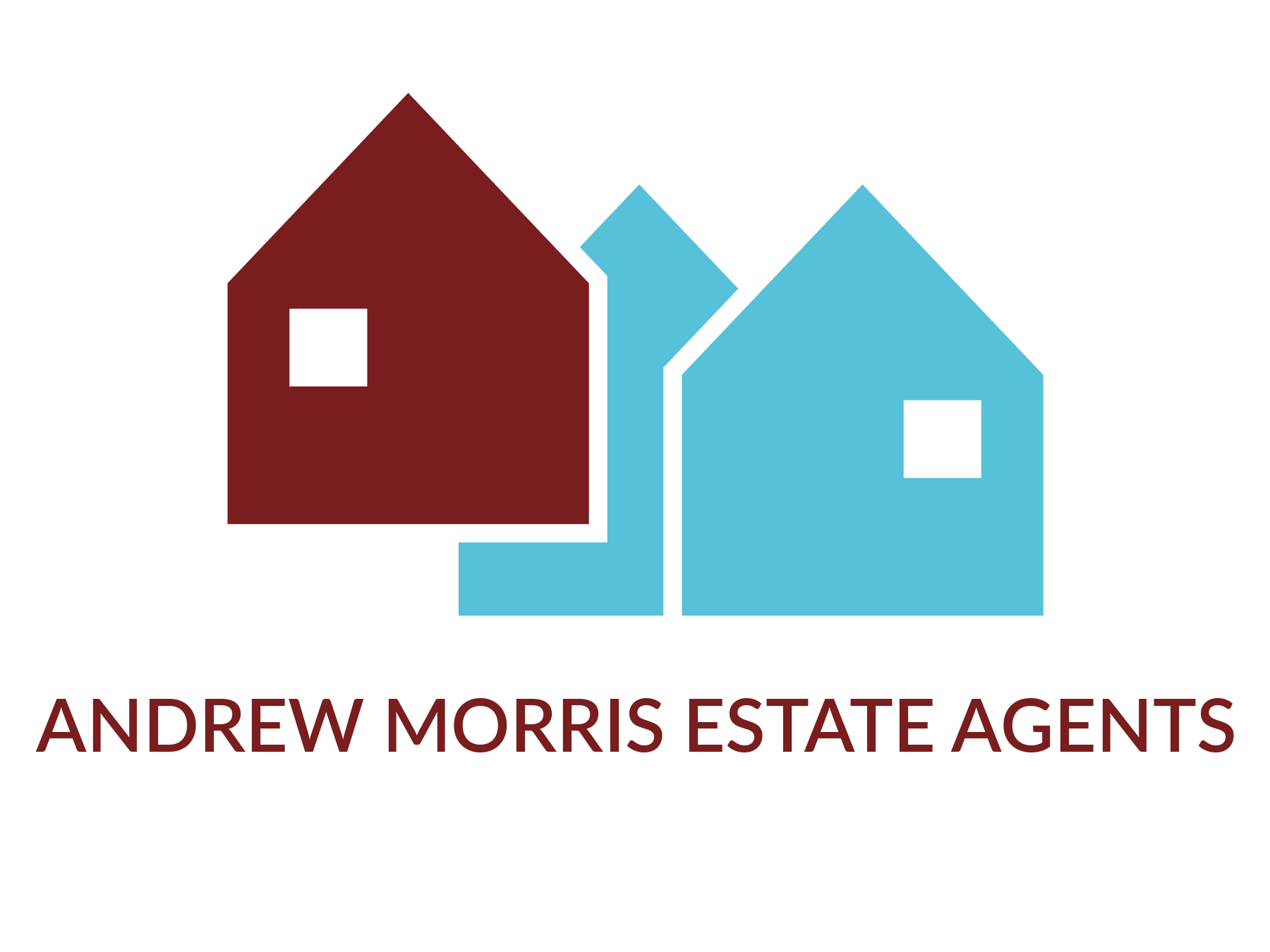
Andrew Morris Estate Agents - Hereford
Andrew Morris Estate Agents1 Bridge Street
Hereford
Herefordshire
HR4 9DF
Phone: 01432 266775

