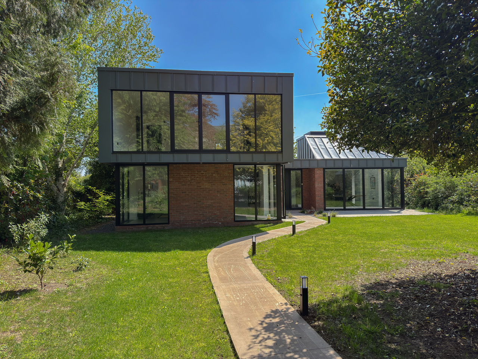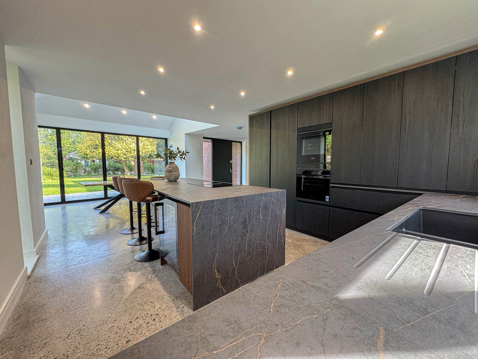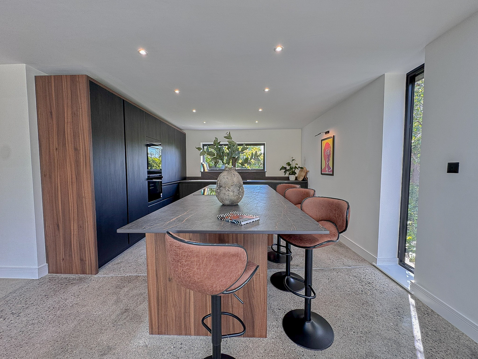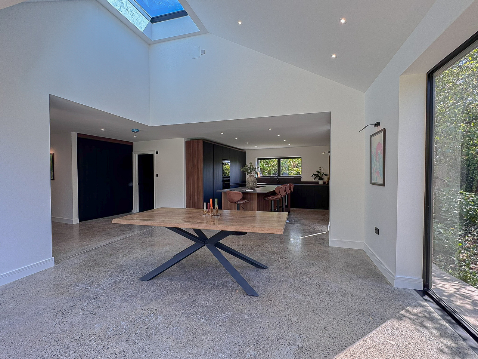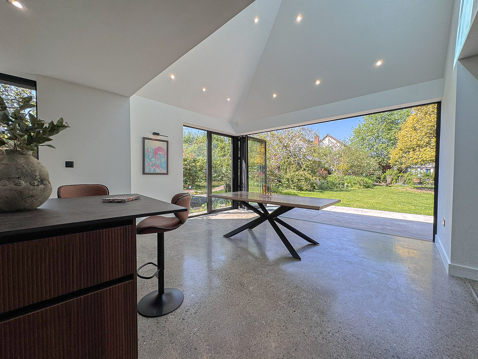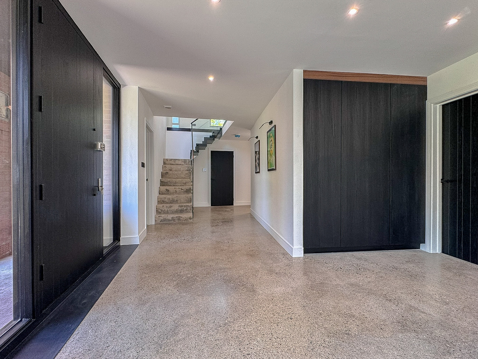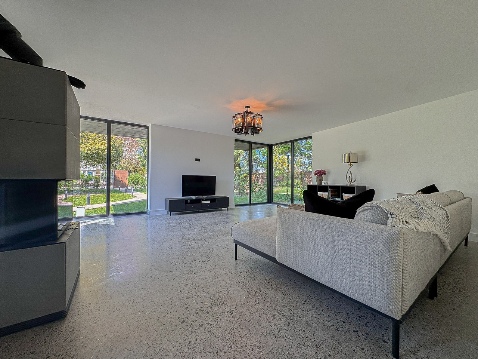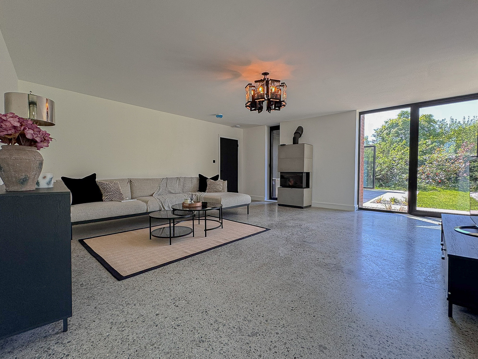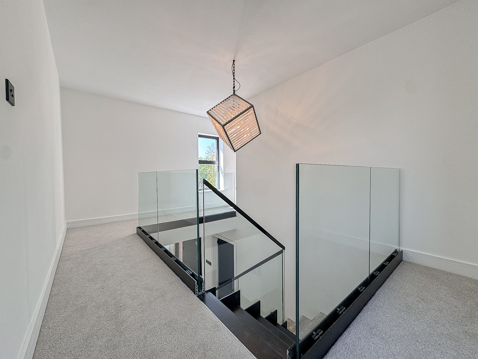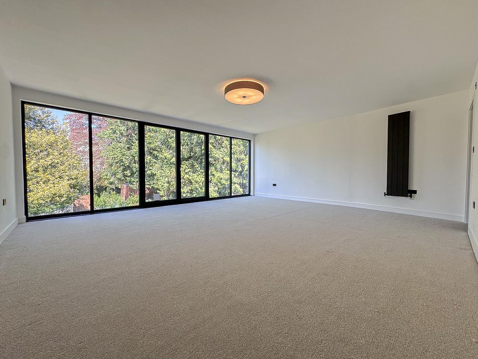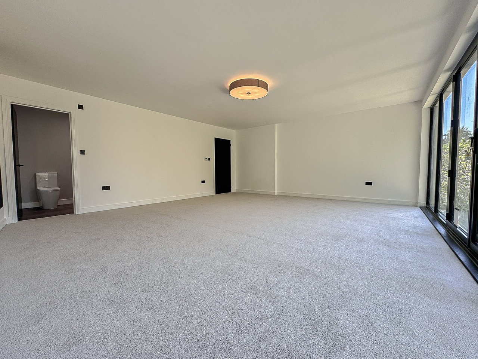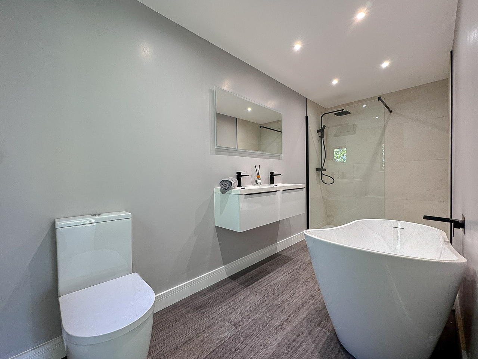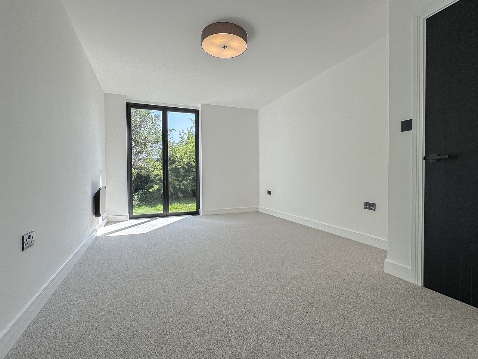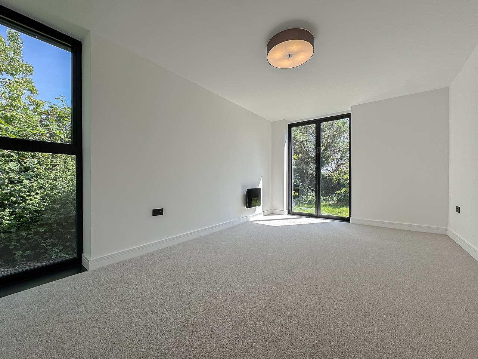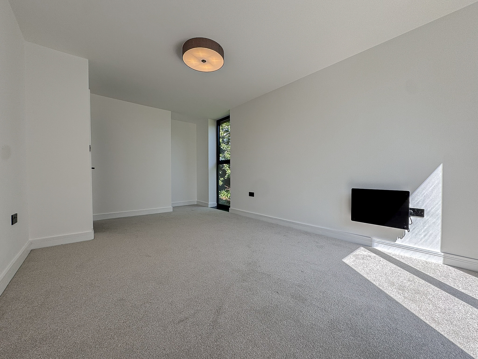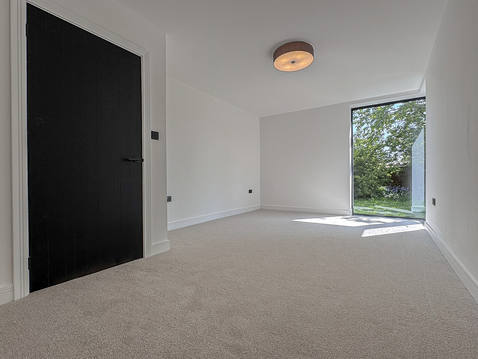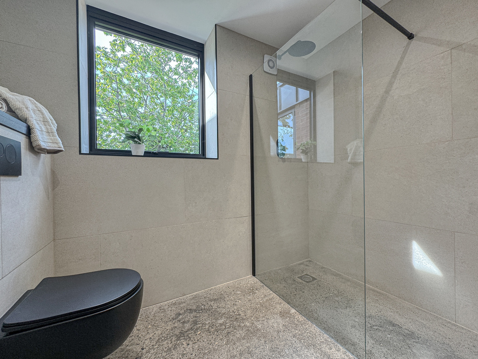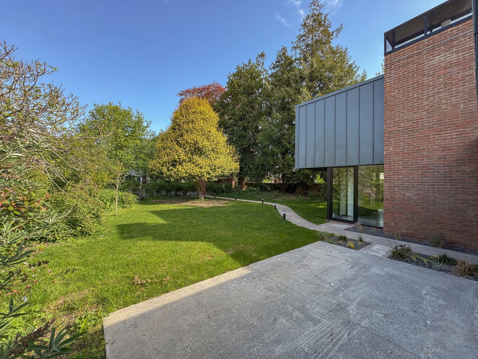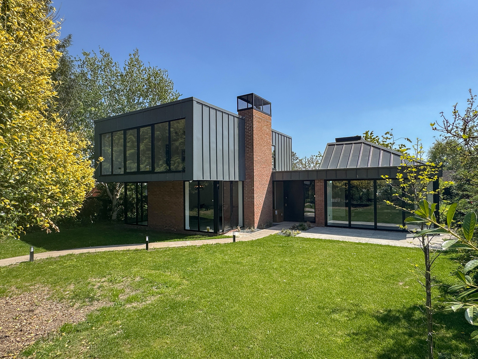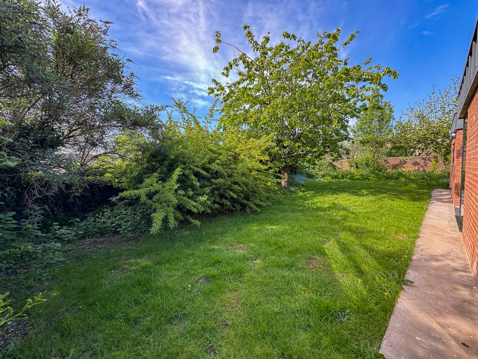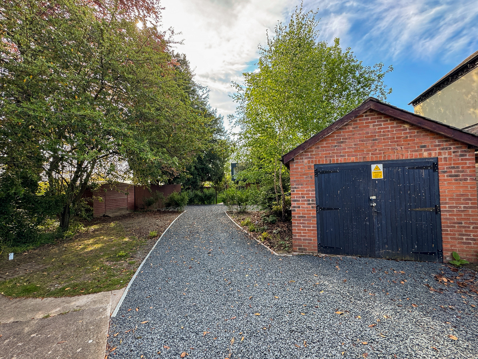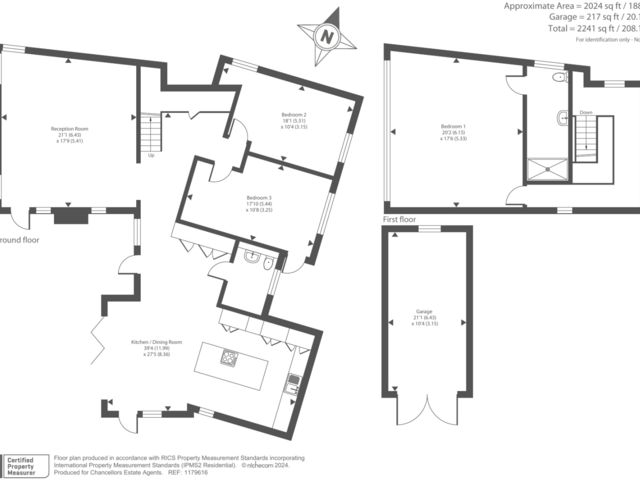Guide Price £650,000 ·
Ryelands Road, Leominster, HR6
Available
Gallery
Features
- Outstanding modern architecture
- High specification finish
- Three double bedrooms
- Detached garage
- Driveway parking
- Wrap around gardens
- Private, tucked away location
- Ground level bedrooms
3 beds
2 baths
1 garage
Description
Join us at our OPEN HOUSE EVENT for this stunning property. Taking place on Saturday 6th September between 10am and 1pm. Refreshments and nibbles will be available!
Build Date: 2025
Approximate Area: 208 sq.m / 2241 sq.ft
Designed by a renowned Grand Designs architect, this contemporary 'mews' family home has been built to an exceptional standard with high-specification finishes throughout. It features high-tech appliances, an energy-efficient air source heat pump, and stylish open-plan living, combining modern design with everyday comfort.
A spacious entrance hallway leads to the heart of the home – a German-designed kitchen and dining area with floor-to-ceiling cabinetry, integrated appliances, and a central island. Natural light pours in through an electric skylight and bifold doors, enhancing the modern feel.
The living room offers dual-aspect, full-height windows and a stylish log burner, creating a bright yet cosy space. Two ground floor bedrooms enjoy direct garden access and share a contemporary shower room, ideal for guests or multigenerational living.
Upstairs, the impressive principal bedroom overlooks the private garden via a Juliet balcony and includes a luxurious en-suite 4-piece bathroom.
Outside, the property benefits from wrap-around walled gardens with seating areas surrounded by , off-road parking, and a garage.
LOCATION: Tucked away off Ryelands Road, this property enjoys a secluded position in the heart of Leominster, a historic town in north Herefordshire. Its unique setting offers the ideal balance of privacy and convenience, with a wide range of local amenities just a short walk away.
Leominster provides excellent road links via the A49, connecting easily to both Hereford and Shrewsbury, while also offering straightforward access into Wales—making it well-placed for both commuting and exploring the surrounding countryside.
ACCOMMODATION: Approached from the front, in detail the property comprises:
Hallway: staircase to first floor, boiler/store cupboard, store cupboard offering space for appliances, opening through to the dining area and having doors to the living room, bedrooms and shower room.
Living Room: triple aspect windows, panel door to front, feature wood-burning stove.
Open-Plan Kitchen/Dining Room: having bi-fold doors to the front and dual aspect windows. The kitchen area offers a range of fitted 'Leicht' black oak and walnut units, 'Dekton Laurent' worksurface with underset double sink, built-in double oven, integrated fridge, freezer, and dishwasher, large centre island with breakfast bar and 4-ring induction hob with central extractor, wine cooler.
Bedroom Two: bi-fold door to rear, window to side.
Bedroom Three: window to rear, door to garden, electric heater.
Shower Room: window to rear, walk-in cubicle with mains rainwater shower, toilet, sink.
Stairs in the hallway provide access to the Galleried Landing: having dual aspect windows, door to the principal bedroom.
Bedroom One: windows and bi-fold doors opening to the front, door to en-suite.
En-Suite: window to side, freestanding bath, walk-in cubicle with mains rainwater shower, toilet, his & hers vanity sinks.
Outside: The property provides gated driveway parking and a detached Garage. Through the gated entrance from the parking area there are wrap around lawn gardens and patio seating space.
Council Tax Band: TBC
Services: Mains electric, water and drainage are connected to the property. The property is fitted with an air source heat pump, which is extremely efficient due to the insulation and building techniques used
Agents Notes: None of the appliances or services listed have been tested. While we strive for accuracy, please contact our office if any details are particularly important to you, especially before making a long journey to view the property. All measurements are approximate.
To View:
An open house event will be taking place on Saturday 6th July 2025 between 10am and 1pm. Applicants wishing to attend this event are asked to register their detail with Andrew Morris Estate Agents.
Applicants may inspect the property by prior arrangement with Andrew Morris Estate Agents, 1 Bridge Street, Hereford – telephone 01432 266775 – email info@andrew-morris.co.uk - who will be pleased to make the necessary arrangements. For your convenience, our Bridge Street office is open Monday to Friday from 9.00am to 5.30pm, and Saturday 9.00am to 12.30pm. Outside office hours please contact Andrew Morris on 01432 264711 or 07860 410548.
Money Laundering Regulations - To comply with Money Laundering Regulations, prospective purchasers will be asked to produce identification documentation at the time of making an offer. We ask for your co-operation in order that there is no delay in agreeing the sale.
Build Date: 2025
Approximate Area: 208 sq.m / 2241 sq.ft
Designed by a renowned Grand Designs architect, this contemporary 'mews' family home has been built to an exceptional standard with high-specification finishes throughout. It features high-tech appliances, an energy-efficient air source heat pump, and stylish open-plan living, combining modern design with everyday comfort.
A spacious entrance hallway leads to the heart of the home – a German-designed kitchen and dining area with floor-to-ceiling cabinetry, integrated appliances, and a central island. Natural light pours in through an electric skylight and bifold doors, enhancing the modern feel.
The living room offers dual-aspect, full-height windows and a stylish log burner, creating a bright yet cosy space. Two ground floor bedrooms enjoy direct garden access and share a contemporary shower room, ideal for guests or multigenerational living.
Upstairs, the impressive principal bedroom overlooks the private garden via a Juliet balcony and includes a luxurious en-suite 4-piece bathroom.
Outside, the property benefits from wrap-around walled gardens with seating areas surrounded by , off-road parking, and a garage.
LOCATION: Tucked away off Ryelands Road, this property enjoys a secluded position in the heart of Leominster, a historic town in north Herefordshire. Its unique setting offers the ideal balance of privacy and convenience, with a wide range of local amenities just a short walk away.
Leominster provides excellent road links via the A49, connecting easily to both Hereford and Shrewsbury, while also offering straightforward access into Wales—making it well-placed for both commuting and exploring the surrounding countryside.
ACCOMMODATION: Approached from the front, in detail the property comprises:
Hallway: staircase to first floor, boiler/store cupboard, store cupboard offering space for appliances, opening through to the dining area and having doors to the living room, bedrooms and shower room.
Living Room: triple aspect windows, panel door to front, feature wood-burning stove.
Open-Plan Kitchen/Dining Room: having bi-fold doors to the front and dual aspect windows. The kitchen area offers a range of fitted 'Leicht' black oak and walnut units, 'Dekton Laurent' worksurface with underset double sink, built-in double oven, integrated fridge, freezer, and dishwasher, large centre island with breakfast bar and 4-ring induction hob with central extractor, wine cooler.
Bedroom Two: bi-fold door to rear, window to side.
Bedroom Three: window to rear, door to garden, electric heater.
Shower Room: window to rear, walk-in cubicle with mains rainwater shower, toilet, sink.
Stairs in the hallway provide access to the Galleried Landing: having dual aspect windows, door to the principal bedroom.
Bedroom One: windows and bi-fold doors opening to the front, door to en-suite.
En-Suite: window to side, freestanding bath, walk-in cubicle with mains rainwater shower, toilet, his & hers vanity sinks.
Outside: The property provides gated driveway parking and a detached Garage. Through the gated entrance from the parking area there are wrap around lawn gardens and patio seating space.
Council Tax Band: TBC
Services: Mains electric, water and drainage are connected to the property. The property is fitted with an air source heat pump, which is extremely efficient due to the insulation and building techniques used
Agents Notes: None of the appliances or services listed have been tested. While we strive for accuracy, please contact our office if any details are particularly important to you, especially before making a long journey to view the property. All measurements are approximate.
To View:
An open house event will be taking place on Saturday 6th July 2025 between 10am and 1pm. Applicants wishing to attend this event are asked to register their detail with Andrew Morris Estate Agents.
Applicants may inspect the property by prior arrangement with Andrew Morris Estate Agents, 1 Bridge Street, Hereford – telephone 01432 266775 – email info@andrew-morris.co.uk - who will be pleased to make the necessary arrangements. For your convenience, our Bridge Street office is open Monday to Friday from 9.00am to 5.30pm, and Saturday 9.00am to 12.30pm. Outside office hours please contact Andrew Morris on 01432 264711 or 07860 410548.
Money Laundering Regulations - To comply with Money Laundering Regulations, prospective purchasers will be asked to produce identification documentation at the time of making an offer. We ask for your co-operation in order that there is no delay in agreeing the sale.
Additional Details
Bedrooms:
3 Bedrooms
Bathrooms:
2 Bathrooms
Receptions:
2 Receptions
Ensuites:
1 Ensuite
Kitchens:
1 Kitchen
Dining Rooms:
1 Dining Room
Garages:
1 Garage
Parking Spaces:
4 Parking Spaces
Tenure:
Freehold
Rights and Easements:
Ask Agent
Risks:
Ask Agent
Additional Details
Chain Free
Videos
Branch Office
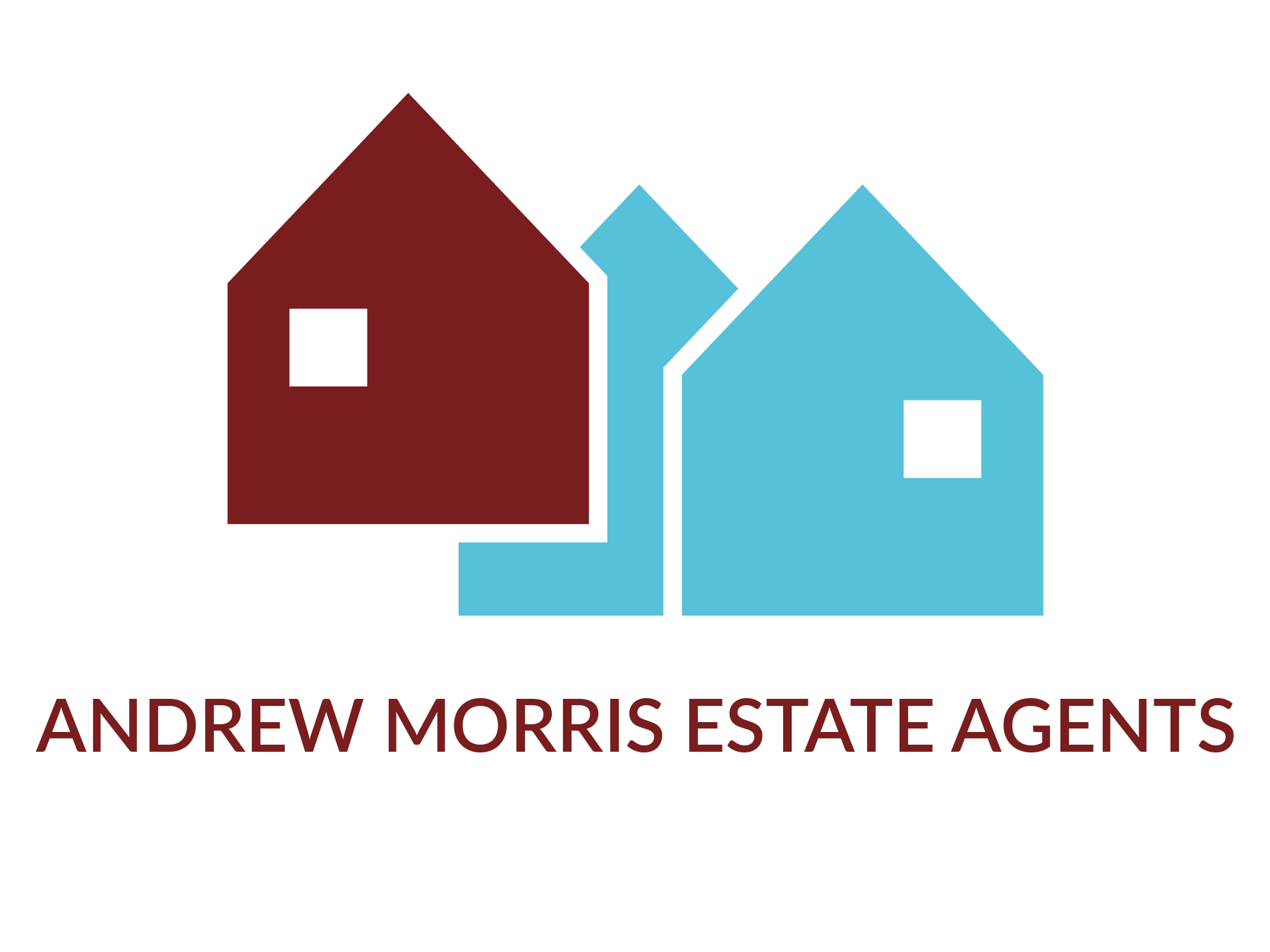
Andrew Morris Estate Agents - Hereford
Andrew Morris Estate Agents1 Bridge Street
Hereford
Herefordshire
HR4 9DF
Phone: 01432 266775
